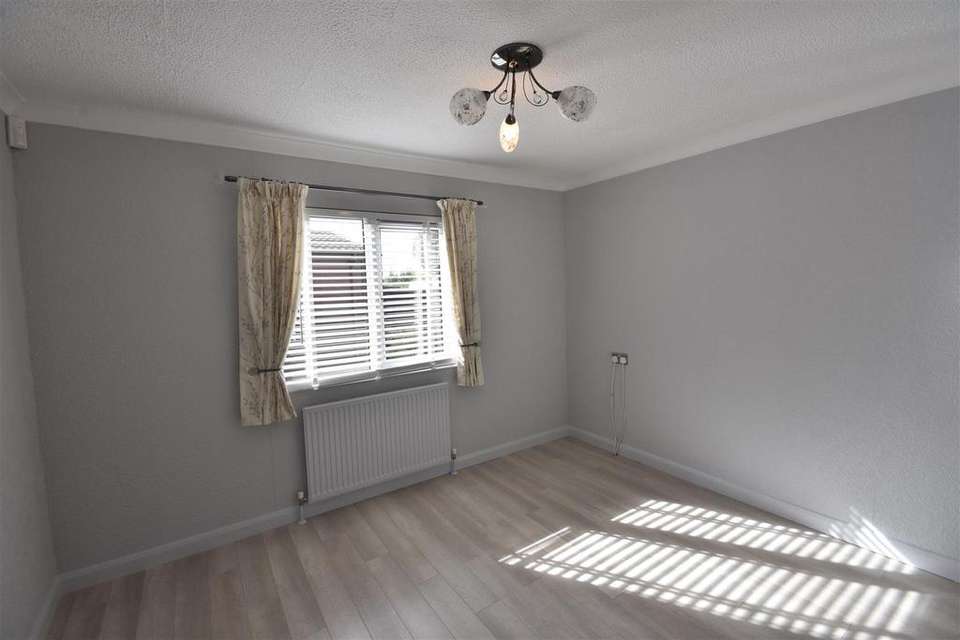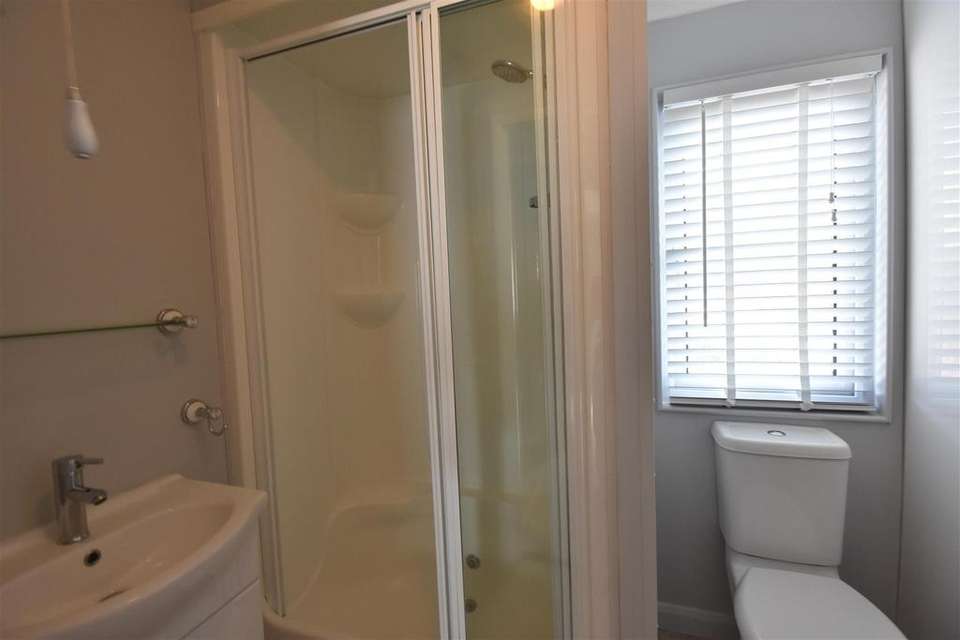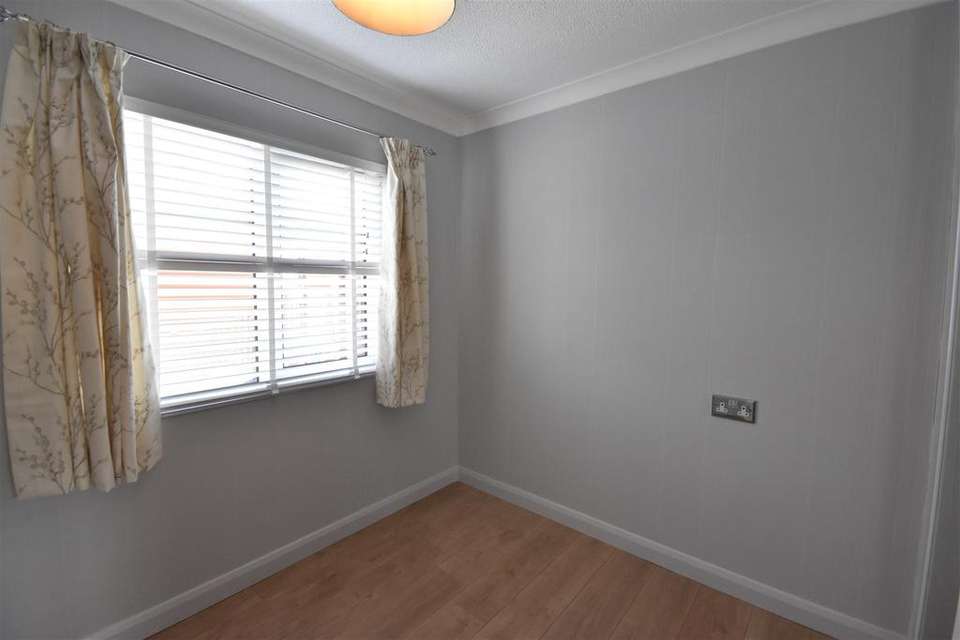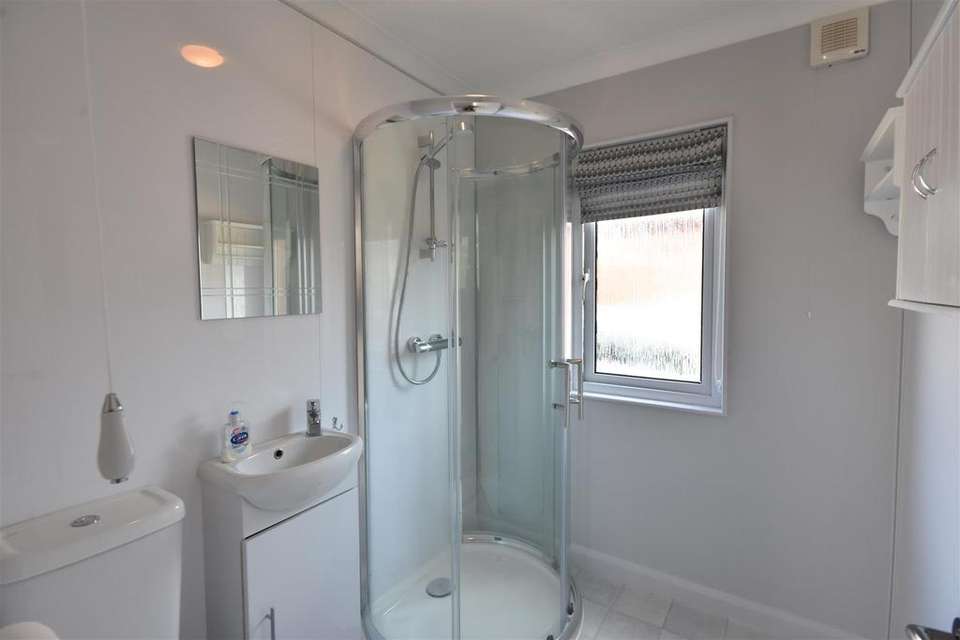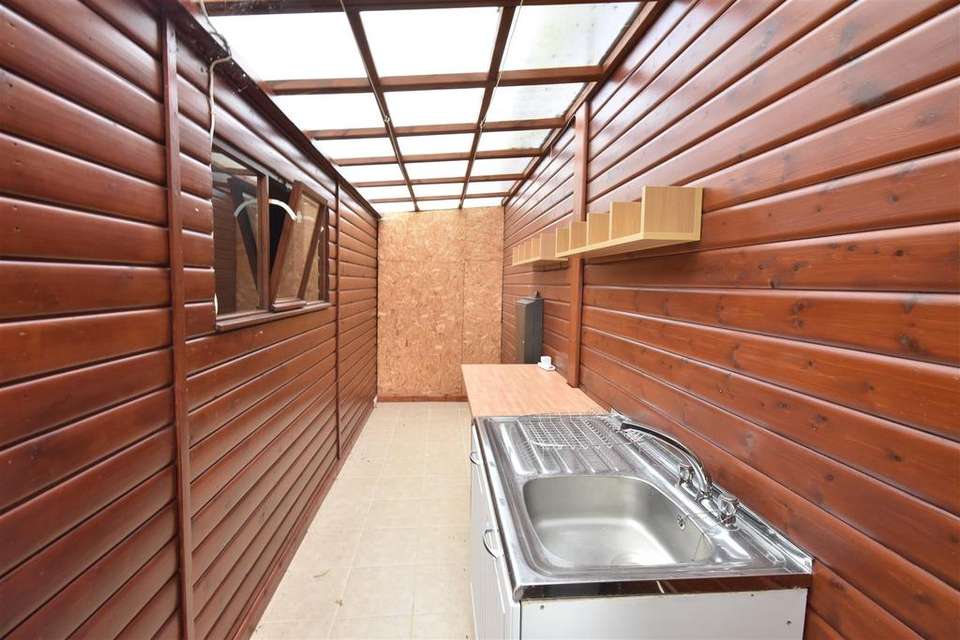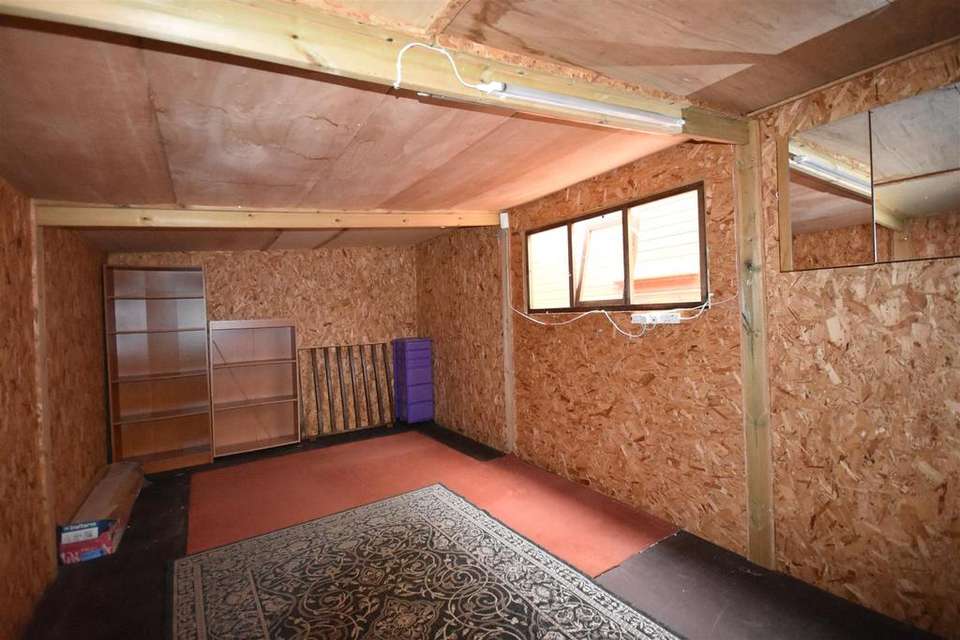2 bedroom park home for sale
Great North Road, Cromwell.bungalow
bedrooms

Property photos

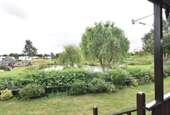
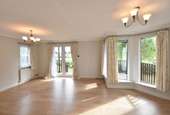
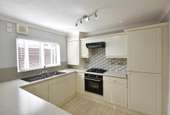
+6
Property description
A beautifully presented 2 bedroomed Tingdene Country Lodge Elite 2004 park home with a delightful south facing aspect within the landscaped grounds of this award winning holiday park site. This park home is substantially built, well maintained and superbly presented throughout. Central heating is gas fired and the unit is double glazed throughout, providing an energy efficient warm and pleasant environment.
There is an adjoining utility room and store room. Externally designated parking space, maintained grass and gravel areas. This park home overlooks one of the parks fishing ponds and has a secure gated access to the site with tarmacadam roads throughout.
Occupancy is allowed for 11 months of the years excluding January, with service and ground rent charges amounting to £2,636.40 for the current years April 2020 to March 2021. Pets are welcome with countryside walks. There is a 55 year age restriction on occupancy. Minimum age restriction on occupancy. The park home is offered with a 30 year lease.
The accommodation includes; an open plan living area with south facing windows and views, kitchen/dining area with appliances, lobby, master bedroom en suite, bedroom 2, shower room, utility room and store.
Cromwell is situated 6 miles north of Newark with convenient access points to the A1 trunk road, north and south. The Milestone Park with facilities for touring caravans and park homes is professionally developed with excellent amenities and the grounds are maintained in immaculate condition throughout the year. There are landscaped embankments, fishing ponds, tarmacadam roads and stone surfacing throughout.
Entrance Balcony -
Sitting Room - 5.87m x 4.27m (19'3 x 14') - Measured into the south facing bay with views. Centre opening UPVC doors to the balcony, access to the lake, curtains and vertical blinds, 2 TV points, wall lights and centre lights, laminated floor and 3 radiators. Alarm pad.
Kitchen - 2.84m x 2.79m (9'4 x 9'2) - With base units, wall units, working surfaces, 1 and a half sink unit, gas hob, electric oven, fridge freezer and extractor fan, radiator, LED track lighting and blinds.
Inner Hall - With lobby and built in cupboard.
Bedroom One - 3.40m x 2.90m (11'2 x 9'6) - With radiator, vertical blind and centre light, tv point and radiator.
En Suite Dressing Room - With radiator.
En Suite Shower Room - 3'6 wide shower, basin, cabinet, low suite WC, blinds, chrome heated towel rail, shaver point and extractor.
Bedroom Two - 2.49m x 1.98m (8'2 x 6'6) - With fitted wardrobes, sliding door, blind and radiator. Dimmer switch.
Main Shower Room - With modern 3 piece suite, walk in shower cubicle, mains operated bar shower and glazed sliding doors, low flush close coupled WC and hand basin with mixer tap and vanity unit beneath, wall mounted mirror over. 2 walls are aqua boarded, Roman blind to obscured UPVC window to the side elevation, concealed light fitting and heated towel rail. Wall mounted cabinet, towel rail and extractor fan. Vinyl flooring.
Outside - The frontage and side of the park home is laid to lawn with a graveled border and paved pathway extending down 1 side, leading onto the extensive graveled parking area.
Utility Room - 5.69m x 1.50m (18'8 x 4'11) - With stainless steel sink unit, working surfaces and tiled floor.
Store Room - 2.62m x 2.90m (8'7 x 9'6) - With power points and fixed bench.
Viewing - Strictly by appointment with the selling agents.
Tenure - Occupancy is allowed for 11 months of the year excluding January, with the ground rent charges amounting to £2,636.40 for the current year and the park home is offered with a 30 year lease. Service charges for gas, electric and water are invoiced separately based on usage. There is a 15% Levy by the freeholder on the sale price achieved when the park home is resold. The site owner must approve of all new purchasers.
Ground rent fees are due April 1st each year. Gas, water and electricity are all metered and charged quarterly.
There is an adjoining utility room and store room. Externally designated parking space, maintained grass and gravel areas. This park home overlooks one of the parks fishing ponds and has a secure gated access to the site with tarmacadam roads throughout.
Occupancy is allowed for 11 months of the years excluding January, with service and ground rent charges amounting to £2,636.40 for the current years April 2020 to March 2021. Pets are welcome with countryside walks. There is a 55 year age restriction on occupancy. Minimum age restriction on occupancy. The park home is offered with a 30 year lease.
The accommodation includes; an open plan living area with south facing windows and views, kitchen/dining area with appliances, lobby, master bedroom en suite, bedroom 2, shower room, utility room and store.
Cromwell is situated 6 miles north of Newark with convenient access points to the A1 trunk road, north and south. The Milestone Park with facilities for touring caravans and park homes is professionally developed with excellent amenities and the grounds are maintained in immaculate condition throughout the year. There are landscaped embankments, fishing ponds, tarmacadam roads and stone surfacing throughout.
Entrance Balcony -
Sitting Room - 5.87m x 4.27m (19'3 x 14') - Measured into the south facing bay with views. Centre opening UPVC doors to the balcony, access to the lake, curtains and vertical blinds, 2 TV points, wall lights and centre lights, laminated floor and 3 radiators. Alarm pad.
Kitchen - 2.84m x 2.79m (9'4 x 9'2) - With base units, wall units, working surfaces, 1 and a half sink unit, gas hob, electric oven, fridge freezer and extractor fan, radiator, LED track lighting and blinds.
Inner Hall - With lobby and built in cupboard.
Bedroom One - 3.40m x 2.90m (11'2 x 9'6) - With radiator, vertical blind and centre light, tv point and radiator.
En Suite Dressing Room - With radiator.
En Suite Shower Room - 3'6 wide shower, basin, cabinet, low suite WC, blinds, chrome heated towel rail, shaver point and extractor.
Bedroom Two - 2.49m x 1.98m (8'2 x 6'6) - With fitted wardrobes, sliding door, blind and radiator. Dimmer switch.
Main Shower Room - With modern 3 piece suite, walk in shower cubicle, mains operated bar shower and glazed sliding doors, low flush close coupled WC and hand basin with mixer tap and vanity unit beneath, wall mounted mirror over. 2 walls are aqua boarded, Roman blind to obscured UPVC window to the side elevation, concealed light fitting and heated towel rail. Wall mounted cabinet, towel rail and extractor fan. Vinyl flooring.
Outside - The frontage and side of the park home is laid to lawn with a graveled border and paved pathway extending down 1 side, leading onto the extensive graveled parking area.
Utility Room - 5.69m x 1.50m (18'8 x 4'11) - With stainless steel sink unit, working surfaces and tiled floor.
Store Room - 2.62m x 2.90m (8'7 x 9'6) - With power points and fixed bench.
Viewing - Strictly by appointment with the selling agents.
Tenure - Occupancy is allowed for 11 months of the year excluding January, with the ground rent charges amounting to £2,636.40 for the current year and the park home is offered with a 30 year lease. Service charges for gas, electric and water are invoiced separately based on usage. There is a 15% Levy by the freeholder on the sale price achieved when the park home is resold. The site owner must approve of all new purchasers.
Ground rent fees are due April 1st each year. Gas, water and electricity are all metered and charged quarterly.
Council tax
First listed
Over a month agoGreat North Road, Cromwell.
Placebuzz mortgage repayment calculator
Monthly repayment
The Est. Mortgage is for a 25 years repayment mortgage based on a 10% deposit and a 5.5% annual interest. It is only intended as a guide. Make sure you obtain accurate figures from your lender before committing to any mortgage. Your home may be repossessed if you do not keep up repayments on a mortgage.
Great North Road, Cromwell. - Streetview
DISCLAIMER: Property descriptions and related information displayed on this page are marketing materials provided by Richard Watkinson & Partners - Kirk Gate. Placebuzz does not warrant or accept any responsibility for the accuracy or completeness of the property descriptions or related information provided here and they do not constitute property particulars. Please contact Richard Watkinson & Partners - Kirk Gate for full details and further information.





