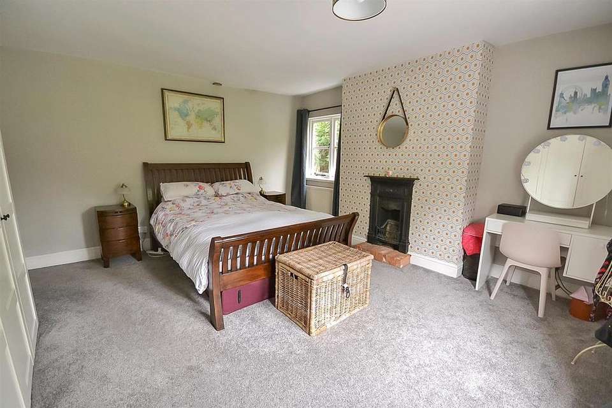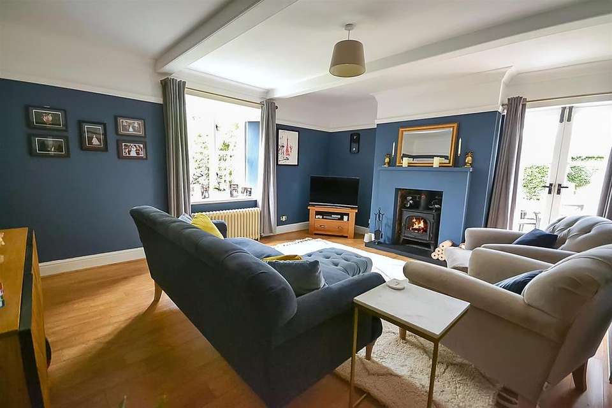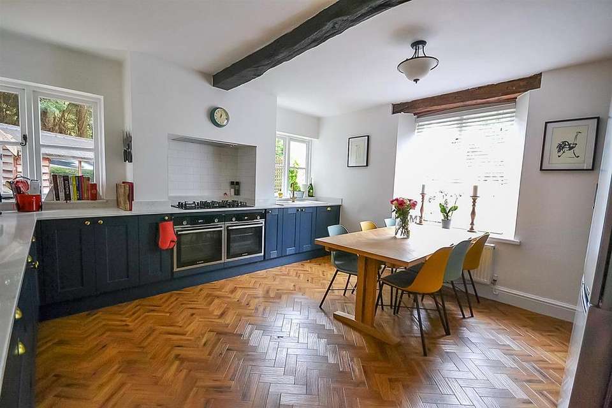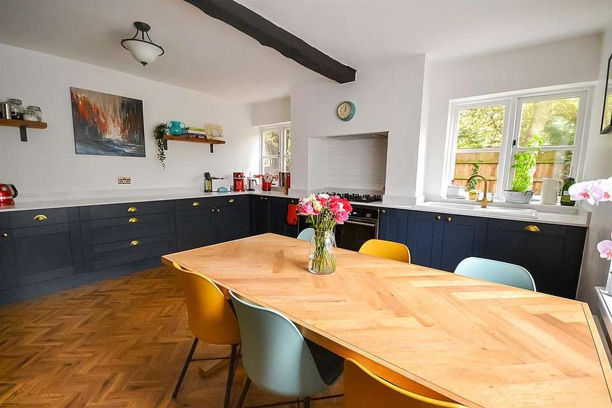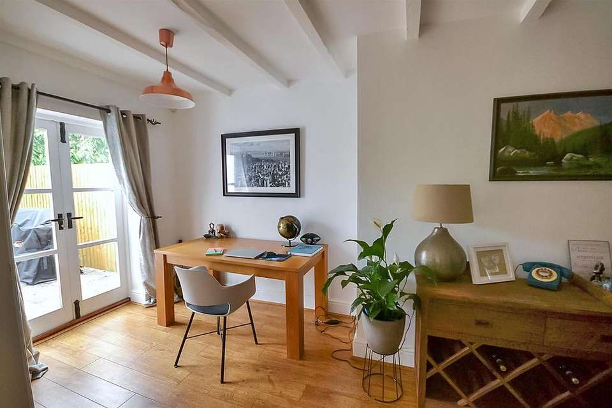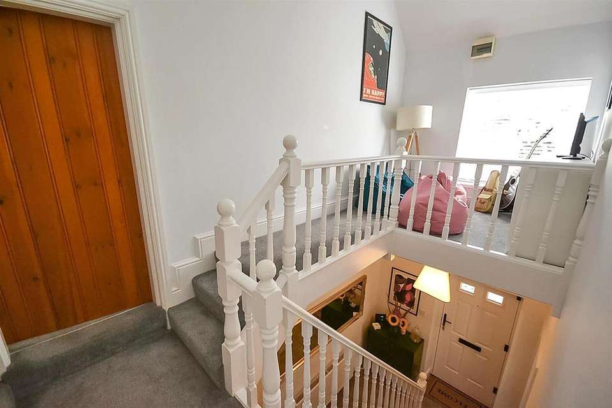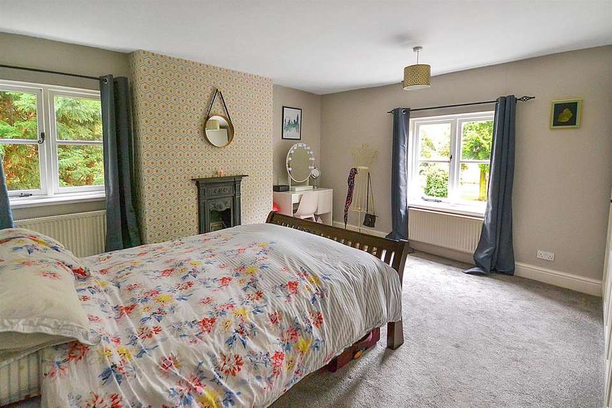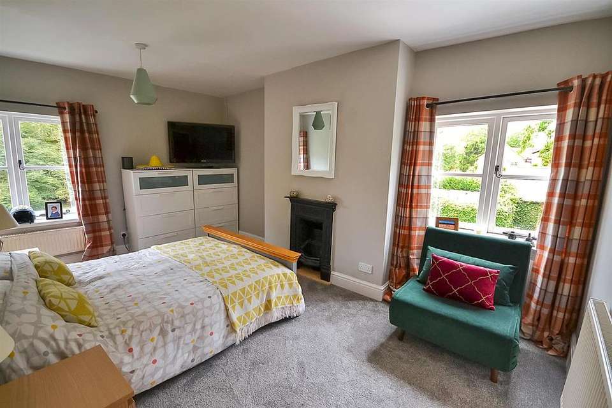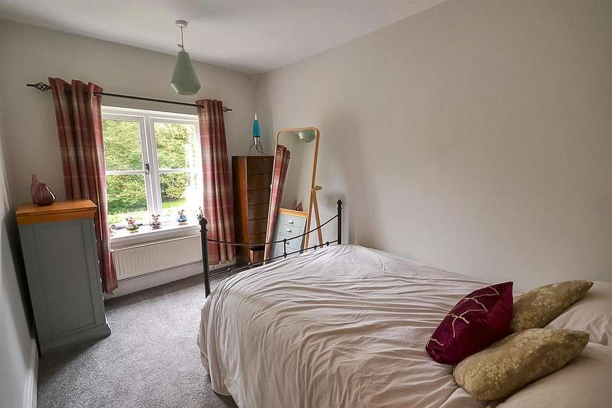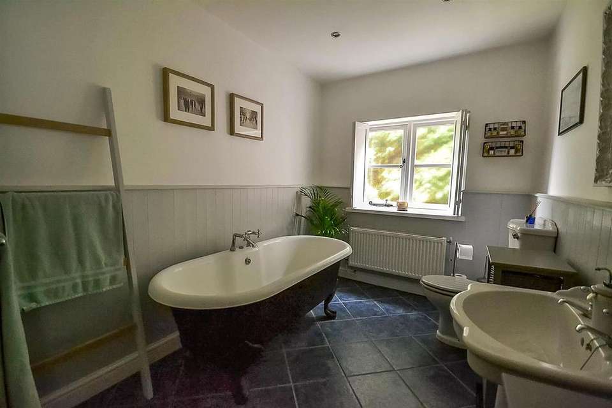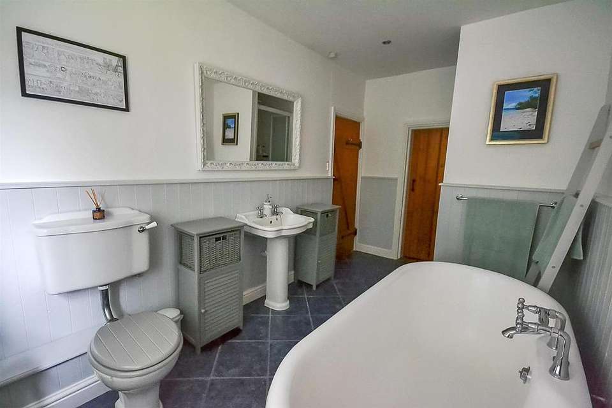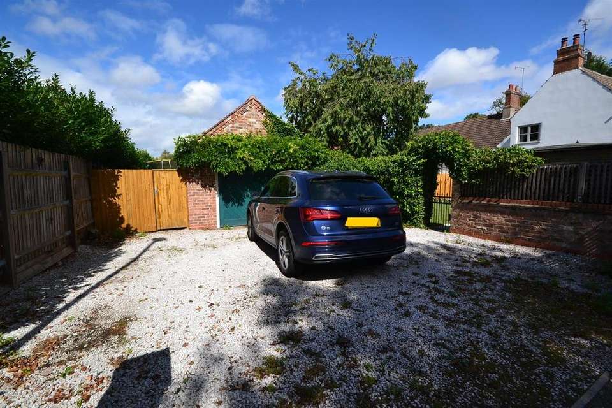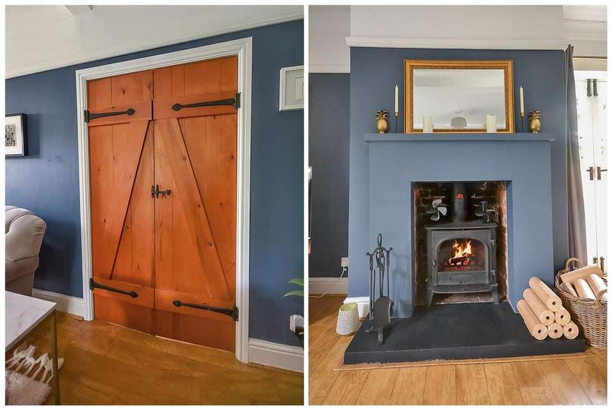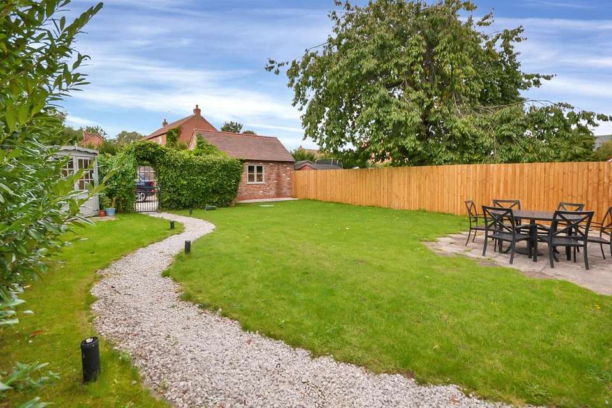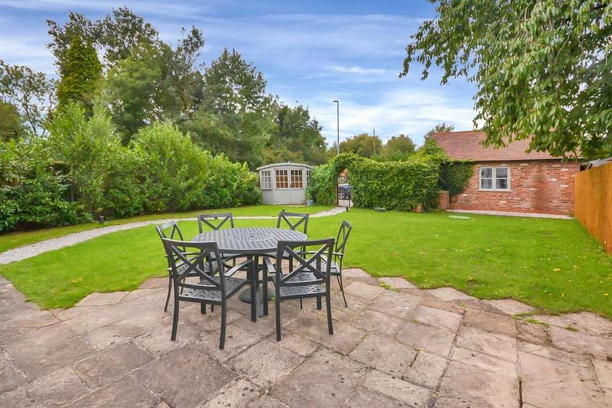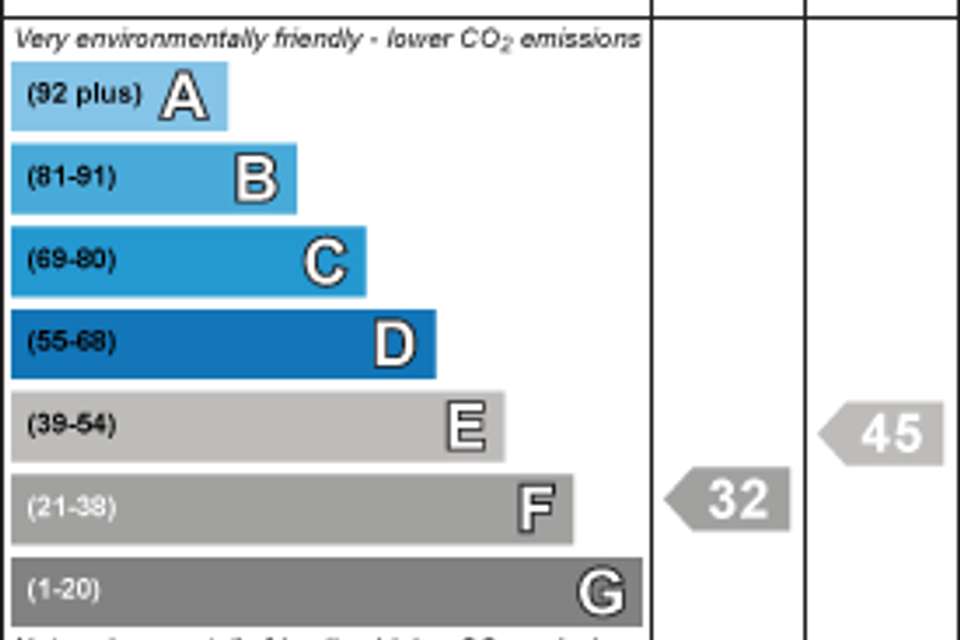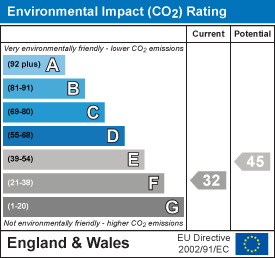4 bedroom semi-detached house for sale
Main Street, Kirklington, Newarksemi-detached house
bedrooms
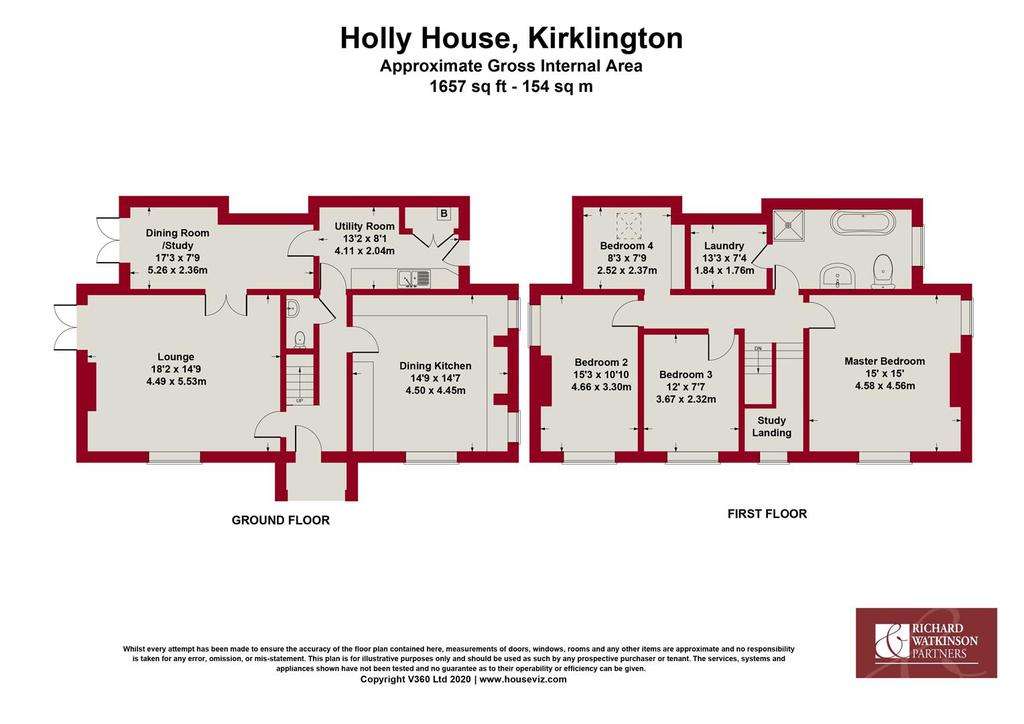
Property photos

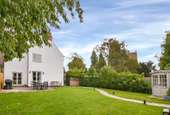
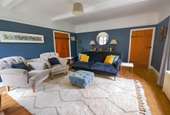
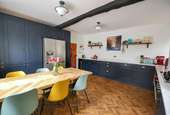
+16
Property description
* A GORGEOUS PERIOD HOME * IMMACULATELY APPOINTED THROUGHOUT * MANY PERIOD FEATURES * A WELCOMING RECEPTION HALL * A SHOWPIECE DINING KITCHEN * A SUPERBLY PROPORTIONED LOUNGE * DINING ROOM OR OFFICE * USEFUL UTILITY ROOM * MODERN GROUND FLOOR W/C * SUPERB GALLERIED LANDING AS READING OR STUDY AREA * 4 GOOD SIZED BEDROOMS * FANTASTIC 4 PIECE BATHROOM WITH ROLL TOP BATH * WALK-IN LAUNDRY ROOM * ATTRACTIVE MATURE PLOT * PARKING FOR 2/3 CARS * DETACHED GARAGE * VIEWING COMES HIGHLY RECOMMENDED! *
A gorgeous period home, immaculately appointed throughout and offering an excellent level of high specification accommodation, ideal for families and brimming with attractive period features including lofty beamed ceilings, latch and brace internal doors and a superb fireplace in the lounge housing a Stovax cast iron multi-burner resting upon a stone hearth.
The accommodation is stylishly presented throughout and includes a welcoming reception hall and a showpiece dining kitchen, fitted with a range of 'deep blue' shaker units with contrasting white composite stone worktops and including a range of quality integrated appliances. The superbly proportioned lounge includes French doors onto the main garden and enjoys a lovely view over the village church whilst the 2nd reception room works very well as either a dining room or office and also enjoys French doors onto the gardens. There is also a very useful utility room and modern ground floor W/C. To the 1st floor a superb galleried landing with vaulted ceiling and exposed trusses provides a pleasant reading or study area and leads to the 4 good sized bedrooms. The fantastic 4 piece bathroom includes a freestanding roll top bath and separate shower cubicle and benefits from a large walk-in laundry room, excellent for storage.
The mature plot includes a fully enclosed and mainly lawned garden with paved patio seating area and gated access onto the driveway which offers parking for 2/3 cars to the front of the detached garage.
Viewing comes highly recommended.
Accommodation - A painted composite entrance door leads into the reception hall.
Reception Hall - A welcoming reception space with spindled staircase to the first floor, tiled flooring, a central heating radiator and latch and brace doors off to rooms including a door into the dining kitchen.
Dining Kitchen - A fantastically appointed family orientated dining kitchen fitted with a range of deep navy base and wall units with contrasting white composite stone worktops, a ceramic single drainer sink with mixer tap and a comprehensive range of built-in appliances including twin ovens, a five burner gas hob and extractor hood over, integrated wine cooler, Whirlpool dishwasher and space for an American style fridge freezer. There is Karndean flooring, a central heating radiator, exposed timber beams to the ceiling and timber framed doubled glazed windows to both side and front elevations.
Utility Room - Usefully located at the rear of the property and fitted with a range of base units with rolled edge worktops and an in set 1 1/2 bowl single drainer sink with mixer tap. There is space beneath for appliances including plumbing for a washing machine plus tiled splashbacks, tiled flooring, central heating radiator, exposed painted beams to the ceiling, a part glazed door to the outside and a fitted cupboard housing the combination boiler. A latch and brace door leads into the office/ dining room.
Office/ Dining Room - A versatile room with oak effect laminate flooring, a central heating radiator, French doors onto the garden, exposed painted timber beams to the ceiling and double doors into the lounge.
Lounge - A superb reception room with lofty ceilings, coving and picture rail, laminate flooring, French doors onto the garden and a double glazed timber framed window to the front elevation overlooking the village church. There is a cast-iron column radiator plus further radiator, a latch and brace door from the reception hall and a feature fireplace housing a Stovax cast-iron multi-fuel burner.
Ground Floor Cloakroom - Housing a concealed cistern WC, a wall mounted wash basin with hot and cold tap and tiled splashbacks, tiled flooring, spotlights to the ceiling, central heating radiator and the security alarm control panel.
First Floor Galleried Landing - A lovely galleried landing with space for a reading or study area with high vaulted ceiling an exposed timberwork, a double glazed timber framed window to the front elevation and a central heating radiator.
Bedroom One - A generous double bedroom with 2 central heating radiators, double glazed timber framed windows to the front and side elevations, a triple fitted wardrobe and an attractive period cast iron fireplace.
Bedroom Two - A generous dual aspect bedroom with two central heating radiators, double glazed timber framed windows to both side and front elevations and an attractive period cast-iron fireplace.
Bedroom Three - A double bedroom with central heating radiator and a double glazed timber framed window to the front elevation.
Bedroom Four - Currently utilised as a study with central heating radiator and a Velux rooflight with blind.
Bathroom - Superbly fitted with a traditional style suite including pedestal wash basin with hot and cold taps, low-level WC and a feature floorstanding cast-iron roll top bath with mixer tap. There is a separate shower cubicle with tiled splashbacks and mains fed rainfall shower, plus tiled flooring, central heating radiator, a double glazed shuttered window to the side elevation and a large walk in laundry/storage room with light and central heating radiator.
Gardens - The property occupies a mature plot with a garden gate to the front leading via a paved pathway to the open fronted canopy porch and front door. The pathway continues to both sides of the property, the main garden is approached via a wrought iron gate at the side, is fully enclosed with a combination of brick walling and timber panel fencing and includes a shaped lawn and a good sized paved seating area with outside lantern lighting. There is a small brick built barbecue area and a wrought iron gate leading onto the driveway.
Driveway & Garage - A gravelled driveway to the front of the plot provides off street parking for 2/3 vehicles and leads to the garage, constructed from reclaimed brick with a Rosemary pitch tiled roof, remotely controlled electrically powered timber up & over door, power and light. To the side of the garage a timber gate provide access to a useful bin storage/garden storage area.
Kirklington - This popular conservation village sits approximately 3 miles to the north west of Southwell, features a small junior school with a 'Good' Ofsted grade and is in catchment for the popular nearby Minster School. An excellent range of facilities are found in the thriving Minster Town of Southwell and in the busy market town of Newark including a fast direct rail link to London with a journey time of approximately 80 minutes.
Lpg Gas - LPG-fired central heating with sunken storage tank in the garden.
Council Tax Band - The property is registered as council tax band D
A gorgeous period home, immaculately appointed throughout and offering an excellent level of high specification accommodation, ideal for families and brimming with attractive period features including lofty beamed ceilings, latch and brace internal doors and a superb fireplace in the lounge housing a Stovax cast iron multi-burner resting upon a stone hearth.
The accommodation is stylishly presented throughout and includes a welcoming reception hall and a showpiece dining kitchen, fitted with a range of 'deep blue' shaker units with contrasting white composite stone worktops and including a range of quality integrated appliances. The superbly proportioned lounge includes French doors onto the main garden and enjoys a lovely view over the village church whilst the 2nd reception room works very well as either a dining room or office and also enjoys French doors onto the gardens. There is also a very useful utility room and modern ground floor W/C. To the 1st floor a superb galleried landing with vaulted ceiling and exposed trusses provides a pleasant reading or study area and leads to the 4 good sized bedrooms. The fantastic 4 piece bathroom includes a freestanding roll top bath and separate shower cubicle and benefits from a large walk-in laundry room, excellent for storage.
The mature plot includes a fully enclosed and mainly lawned garden with paved patio seating area and gated access onto the driveway which offers parking for 2/3 cars to the front of the detached garage.
Viewing comes highly recommended.
Accommodation - A painted composite entrance door leads into the reception hall.
Reception Hall - A welcoming reception space with spindled staircase to the first floor, tiled flooring, a central heating radiator and latch and brace doors off to rooms including a door into the dining kitchen.
Dining Kitchen - A fantastically appointed family orientated dining kitchen fitted with a range of deep navy base and wall units with contrasting white composite stone worktops, a ceramic single drainer sink with mixer tap and a comprehensive range of built-in appliances including twin ovens, a five burner gas hob and extractor hood over, integrated wine cooler, Whirlpool dishwasher and space for an American style fridge freezer. There is Karndean flooring, a central heating radiator, exposed timber beams to the ceiling and timber framed doubled glazed windows to both side and front elevations.
Utility Room - Usefully located at the rear of the property and fitted with a range of base units with rolled edge worktops and an in set 1 1/2 bowl single drainer sink with mixer tap. There is space beneath for appliances including plumbing for a washing machine plus tiled splashbacks, tiled flooring, central heating radiator, exposed painted beams to the ceiling, a part glazed door to the outside and a fitted cupboard housing the combination boiler. A latch and brace door leads into the office/ dining room.
Office/ Dining Room - A versatile room with oak effect laminate flooring, a central heating radiator, French doors onto the garden, exposed painted timber beams to the ceiling and double doors into the lounge.
Lounge - A superb reception room with lofty ceilings, coving and picture rail, laminate flooring, French doors onto the garden and a double glazed timber framed window to the front elevation overlooking the village church. There is a cast-iron column radiator plus further radiator, a latch and brace door from the reception hall and a feature fireplace housing a Stovax cast-iron multi-fuel burner.
Ground Floor Cloakroom - Housing a concealed cistern WC, a wall mounted wash basin with hot and cold tap and tiled splashbacks, tiled flooring, spotlights to the ceiling, central heating radiator and the security alarm control panel.
First Floor Galleried Landing - A lovely galleried landing with space for a reading or study area with high vaulted ceiling an exposed timberwork, a double glazed timber framed window to the front elevation and a central heating radiator.
Bedroom One - A generous double bedroom with 2 central heating radiators, double glazed timber framed windows to the front and side elevations, a triple fitted wardrobe and an attractive period cast iron fireplace.
Bedroom Two - A generous dual aspect bedroom with two central heating radiators, double glazed timber framed windows to both side and front elevations and an attractive period cast-iron fireplace.
Bedroom Three - A double bedroom with central heating radiator and a double glazed timber framed window to the front elevation.
Bedroom Four - Currently utilised as a study with central heating radiator and a Velux rooflight with blind.
Bathroom - Superbly fitted with a traditional style suite including pedestal wash basin with hot and cold taps, low-level WC and a feature floorstanding cast-iron roll top bath with mixer tap. There is a separate shower cubicle with tiled splashbacks and mains fed rainfall shower, plus tiled flooring, central heating radiator, a double glazed shuttered window to the side elevation and a large walk in laundry/storage room with light and central heating radiator.
Gardens - The property occupies a mature plot with a garden gate to the front leading via a paved pathway to the open fronted canopy porch and front door. The pathway continues to both sides of the property, the main garden is approached via a wrought iron gate at the side, is fully enclosed with a combination of brick walling and timber panel fencing and includes a shaped lawn and a good sized paved seating area with outside lantern lighting. There is a small brick built barbecue area and a wrought iron gate leading onto the driveway.
Driveway & Garage - A gravelled driveway to the front of the plot provides off street parking for 2/3 vehicles and leads to the garage, constructed from reclaimed brick with a Rosemary pitch tiled roof, remotely controlled electrically powered timber up & over door, power and light. To the side of the garage a timber gate provide access to a useful bin storage/garden storage area.
Kirklington - This popular conservation village sits approximately 3 miles to the north west of Southwell, features a small junior school with a 'Good' Ofsted grade and is in catchment for the popular nearby Minster School. An excellent range of facilities are found in the thriving Minster Town of Southwell and in the busy market town of Newark including a fast direct rail link to London with a journey time of approximately 80 minutes.
Lpg Gas - LPG-fired central heating with sunken storage tank in the garden.
Council Tax Band - The property is registered as council tax band D
Council tax
First listed
Over a month agoEnergy Performance Certificate
Main Street, Kirklington, Newark
Placebuzz mortgage repayment calculator
Monthly repayment
The Est. Mortgage is for a 25 years repayment mortgage based on a 10% deposit and a 5.5% annual interest. It is only intended as a guide. Make sure you obtain accurate figures from your lender before committing to any mortgage. Your home may be repossessed if you do not keep up repayments on a mortgage.
Main Street, Kirklington, Newark - Streetview
DISCLAIMER: Property descriptions and related information displayed on this page are marketing materials provided by Richard Watkinson & Partners - Southwell. Placebuzz does not warrant or accept any responsibility for the accuracy or completeness of the property descriptions or related information provided here and they do not constitute property particulars. Please contact Richard Watkinson & Partners - Southwell for full details and further information.





