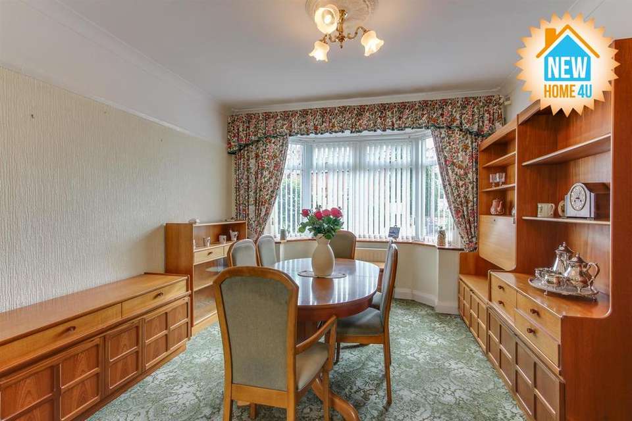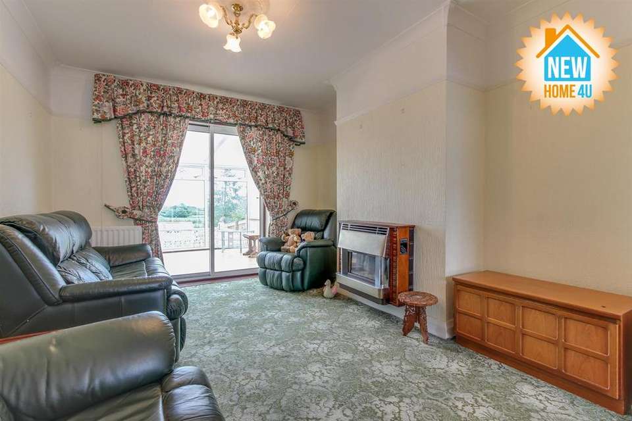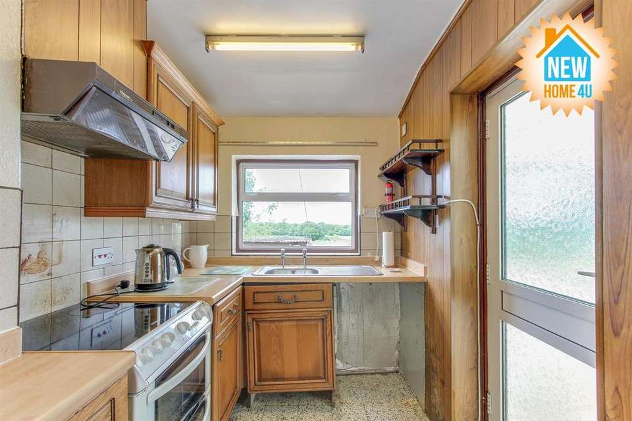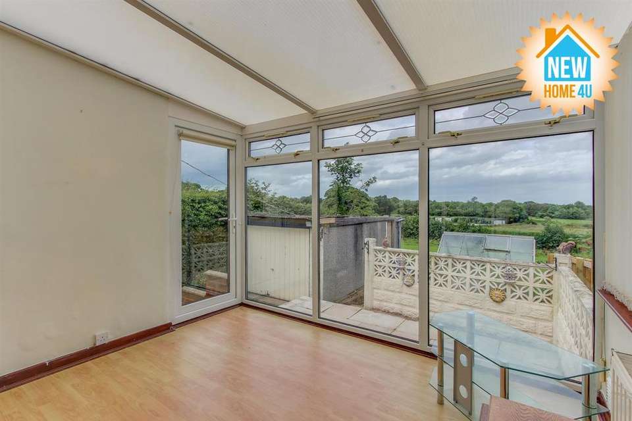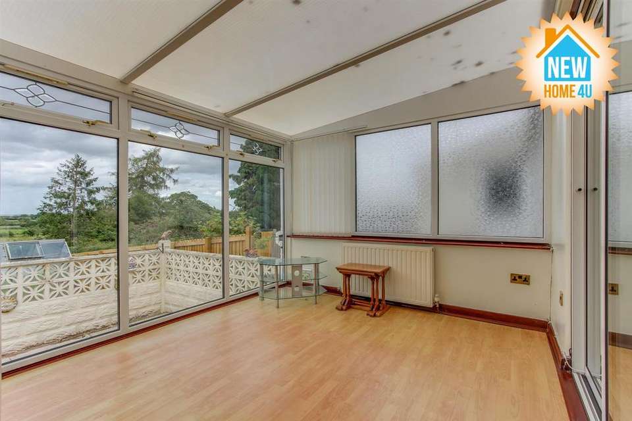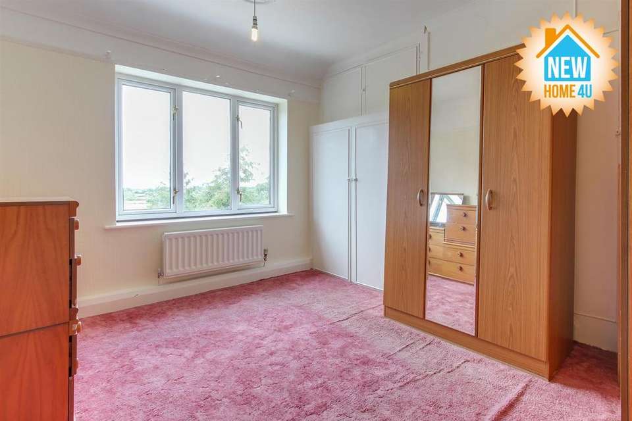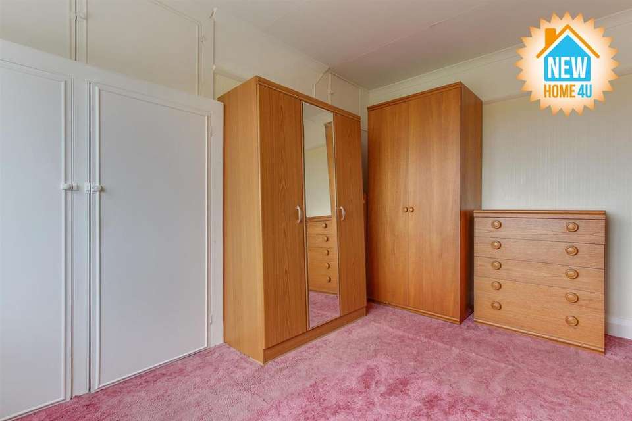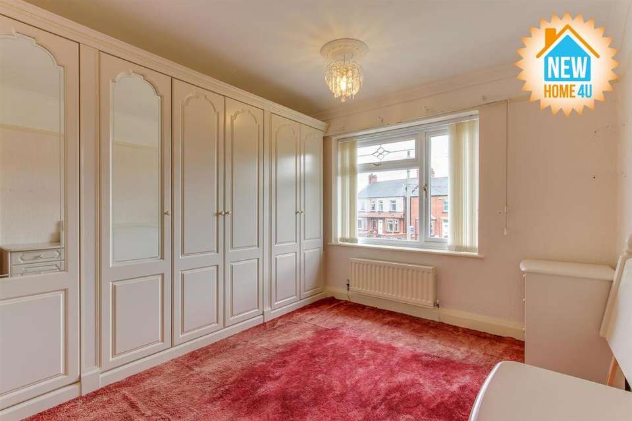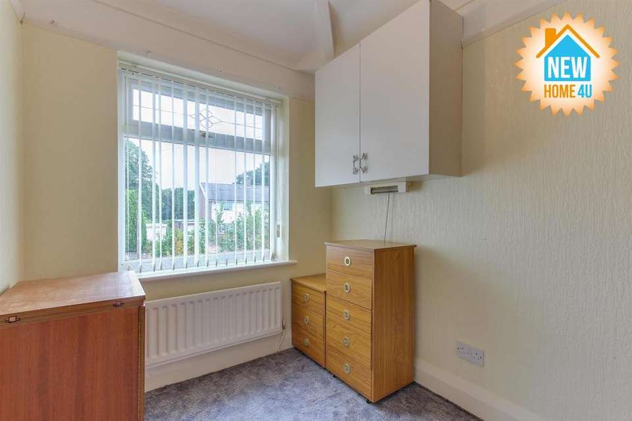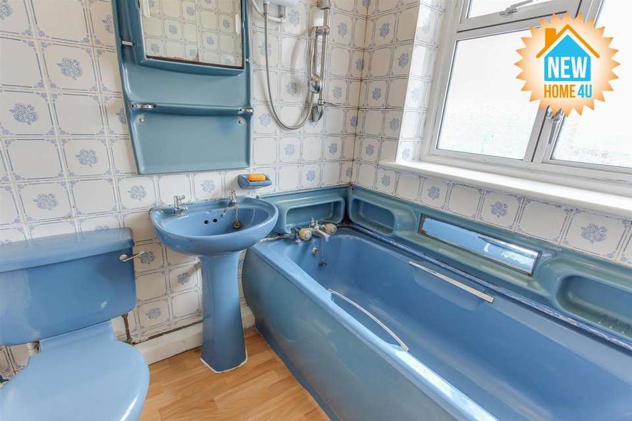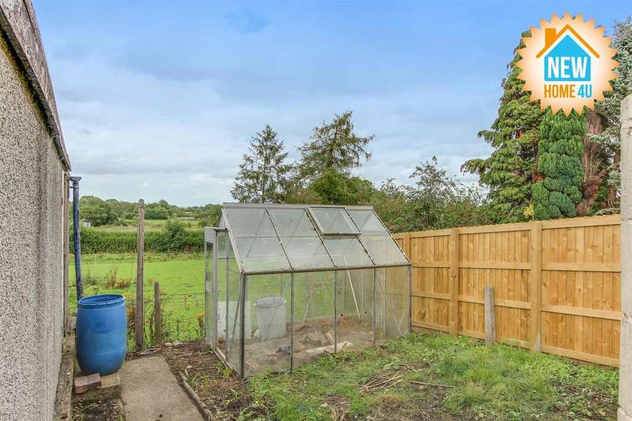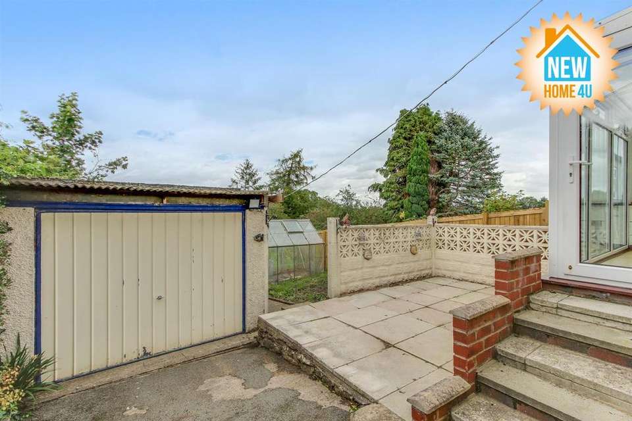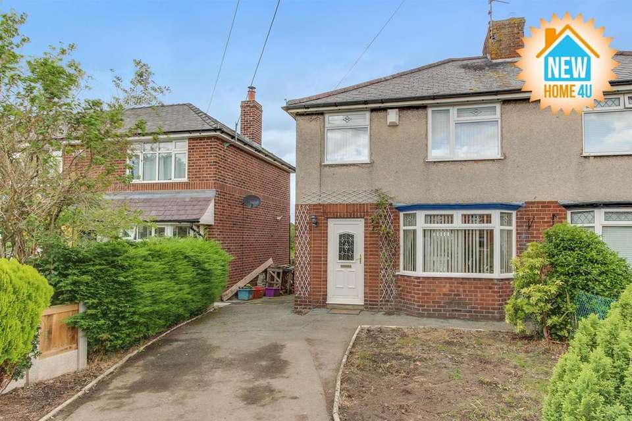3 bedroom semi-detached house for sale
Church Road, Northop, Moldsemi-detached house
bedrooms
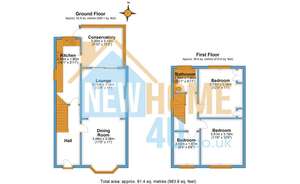
Property photos

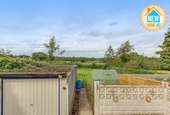
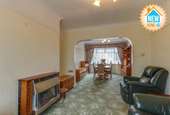
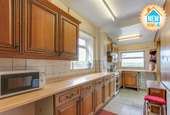
+15
Property description
Are you looking for a solid 3 bed family home thats in a desirable village location but you are unable to pay desirable village prices but youre prepared to undertake a scheme of refurbishment to end up with the home of your dreams & all just a minute from the A55..then this is the best NewHome4U
FREE & OPEN 7 DAYS a WEEK INDEPENDENT MORTGAGE ADVICE call LoveMortgages.co.uk on[use Contact Agent Button] its definitely worth 5 minutes of your life, just see if they can beat your original quote, you have nothing to lose but could save so much ??
* Have you got a place to sell? Talk to New Home 4U, which is an Award Winning Estate Agent for Exceptional Sales for the past 2 years that puts us in the TOP 3% of Estate Agents in the UK, backed by ( ... ) and The Property Academy *
Do you like the photos? Then maybe you would like to view this home? One of the best things about New Home 4U is, we OPEN 7 DAYS a WEEK and are physically in the office just so that you can view, like no other estate agent in Flintshire.
Northop has long been a sought after location among home buyers and with good reason. It has every facet that goes into making the archetypal village of our imagination. There is a well stocked local shop and Post Office, two pubs, a thriving village hall and the village cricket club where summer afternoons are punctuated by the sound of leather on willow and for those special occasions, an up-market restaurant at the adjacent golf club Good grief, its sounding more and more like Ambridge but happily, this one is real.
Other than the high street running through the centre of the village, Church Road is among the older and more established areas of Northop and provides an eclectic mix of homes, in both size and type while remaining mere yards from the village centre. Commuting from here, for those still labouring beneath the yoke of necessity, is a simple matter with the A55 being almost on your doorstep and, with both Mold and Flint minutes away, you have all the advantages of village life with none of the inconvenience.
Metal gates open onto a generous tarmac drive running between areas of garden waiting to be either given over to plants and shrubs or, for those seeking an easier life, laid to lawn. This drive narrows and continues past the home to the detached garage at the rear. A white semi glazed UPVC front door sits beside the front facing bay window and allows us into the inner hallway where the stairs rise in front of us.
Past the door to the dining room and beyond the stairs another door reveals the kitchen. This galley style room is, if I am honest, needing some attention to bring it up to the modern standard this home deserves, as the fitted units are quite tired. However, this is the sort of project undertaken by many homebuyers as a matter of course because after all, until you have put your own personal stamp on a house, it doesnt really feel like your own. What the room does offer though, is space. Its length allows for masses of storage units, housing the free standing electric cooker and providing space for an under counter fridge and plumbing for an automatic washing machine. What used to be the back door at the far end now opens into the large conservatory, but more of this later.
Returning to the hall and entering the dining room we find a large and comfortable room which is kept bright and cheerful by the deep bay window overlooking the front garden. Bay windows are something that have become increasingly rare over the years and I think they are a loss, as they bring disproportionate amounts of light and can often rescue a room from feeling really quite oppressive. The room here provides adequate space for a full sized six seat dining table along with all the ancillary furniture you could need to produce a comfortable environment for family dining, whatever the size of the family in question.
Moving to the rear of the home through an archway takes us into the lounge area with its feature living flame gas fire. Once again this is of a good size and illuminated this time by a large set of sliding French doors which open into the conservatory. This addition to the expected layout of the home uses the side wall of the kitchen as one of its boundaries while it projects further to the rear than the kitchen manages, providing a location for a side facing door to the outside and the rear patio.
The conservatory is very generously proportioned and would, I suspect, find itself used equally as much as the lounge for somewhere to relax. It is aided in this by the addition of the large radiator; an integral part of the of the central heating system which ensures comfortable year-round usage. * an idea would be to turn this into more of an orangery by adding a slate roof, that way it becomes another reception room for all year just an idea though *
Stepping outside the conservatory puts us on the rear facing raised patio, with its attractive balustrade surrounding the edge. Beyond here and alongside the detached garage is an area of land largely occupied by the greenhouse, making this clearly a home for the green fingered among us, before the perimeter fence beyond which pleasing and open views are the order of the day. There is a cemetery beyond the field which means it will never be built on, so your views should stay uninterrupted and provide bursts of colour as people pay respects and leave flowers all year round.
Returning indoors and upstairs, we turn to the front of the home in order to address the smallest bedroom. Virtually all three bed semis are cursed with a third bedroom which is nothing if not optimistic in its naming, but this is far better than many. It is a realistically sized single room with space enough for additional furniture, as long as your tastes are not too extravagant or alternatively, in these Covid raddled times, it would make an excellent office for someone able to work from home.
Adjacent to here is the first of the double bedrooms. Also overlooking the front aspect, this is of an excellent size and given additional practicality by having one complete wall filled with fitted wardrobes. Unless your middle name is Primark, these should give you all the storage you could need. If not, perhaps you should consider therapy
Moving to the rear, the remaining double room is anything slightly bigger and offers two separate fitted cupboards, one each side of the chimney breast. However even together these offer less storage than the fitted units next door and the extra free standing wardrobe needed to make up the difference negates the advantage of the additional floor space. Not that this is any real drawback, as both are very good-sized rooms and I am really only arguing about the detail.
Finally, we come to the bathroom and this will divide opinion. It should be remembered that this is very much of its time and there really was a point when a bright blue bathroom suite was considered the height of style (wait 20 years and it will come back again)However, everything works and is in good order and as I said earlier, every new homebuyer makes alterations, so that the home becomes truly theirs so is it really important? Probably not.
Front Of Home: -
Entrance Hall: -
Dining Room: - 3.48 x 3.36 (11'5" x 11'0") -
Lounge: - 3.76 x 3.36 (12'4" x 11'0") -
Kitchen: - 4.90 x 1.80 (16'0" x 5'10") -
Conservatory: - 3.30 x 3.14 (10'9" x 10'3") -
Landing: -
Main Bedroom: - 3.73 x 3.36 (12'2" x 11'0") -
Bedroom Two: - 3.51 x 3.19 (11'6" x 10'5") -
Bedroom Three: - 2.53 x 1.97 (8'3" x 6'5") -
Family Bathroom: - 1.80 x 1.80 (5'10" x 5'10") -
Outside Rear: -
Useful information:
COUNCIL TAX BAND: D (Flintshire)
ELECTRIC & GAS BILLS: TBC
WATER BILL: TBC
*PLEASE NOTE* Photos are taken with a WIDE ANGLE CAMERA so PLEASE LOOK at the 3D & 2D floor plans for approximate room sizes as we dont want you turning up at the home and being disappointed, courtesy of planstosell.co.uk:
All in all this is a dream home and is a brilliant buy for someone who wants the taste of village life but is fearful they could never afford somewhere as chic as Northop; and now discover that with a little work and effort, they can. It's got great views from the rear garden and further rejoicing will come when you realise the sheer convenience of the location, virtually on the main A55 for commuting, the close proximity of Mold and Flint, with even Chester less than 20 minutes distant and to top it all, Northop is the sort of place you probably wont want to leave anyway.
Now, unlike the other estate agents, we actually OPEN 7 DAYS a WEEK and are physically in the office, so that you can view this home when you want but please respect the owners wishes, as they would yours and call us as we accompany every viewing [use Contact Agent Button]
Remember to check out our genuine 5 * STAR GOOGLE REVIEWS that have been added by real people like yourself If you like us, invite us round to value your home, it wont cost you a penny and we have over 30 years experience in the industry to get you the best and most realistic price for your home so we can tell you exactly what your home is worth today!
FREE & OPEN 7 DAYS a WEEK INDEPENDENT MORTGAGE ADVICE call LoveMortgages.co.uk on[use Contact Agent Button] its definitely worth 5 minutes of your life, just see if they can beat your original quote, you have nothing to lose but could save so much ??
ARE YOU THINKING OF SELLING YOUR PROPERTY TRY NewHome4U WHY??
1. WE GIVE YOU PROFESSIONAL PHOTOS that means nice clean crisp shots of your home.
2. WE ARE PHYSICALLY IN THE OFFICE 7 DAYS A WEEK (like no other estate agent)
3. HIGHEST GOOGLE RATED AGENT IN MOLD (& SURROUNDING AREAS)
4. PREMIUM LISTINGS ON ( ... ) @ NO EXTRA CHARGE
5. FEATURED PROPERTY @ NO EXTRA CHARGE
6. FRIENDLIEST STAFF SO POP IN FOR A CUPPA AND SEE
7. ENERGY PERFORMANCE CERTIFICATE ONLY COST YOU £45!!!
(if these arent reasons enough to sell with NewHome4U, then youre right, there are other agents out there who I think may be better for you ?? )
1. MONEY LAUNDERING REGULATIONS: Intending purchasers will be asked to produce identification documentation at a later stage and we would ask for your co-operation in order that there will be no delay in agreeing the sale.
2. General: While we endeavour to make our sales particulars fair, accurate and reliable, they are only a general guide to the property and, accordingly, if there is any point which is of particular importance to you, please contact NewHome4U Ltd and we will be pleased to check the position for you, especially if you are contemplating travelling some distance to view the property.
3. Measurements: These approximate room sizes are only intended as general guidance. You must verify the dimensions carefully before ordering carpets or any built-in furniture.
4. Services: Please note we have not tested the services or any of the equipment or appliances in this property, accordingly we strongly advise prospective buyers to commission their own survey or service reports before finalising their offer to purchase.
5. MISREPRESENTATION ACT 1967: THESE PARTICULARS ARE ISSUED IN GOOD FAITH BUT DO NOT CONSTITUTE REPRESENTATIONS OF FACT OR FORM PART OF ANY OFFER OR CONTRACT. THE MATTERS REFERRED TO IN THESE PARTICULARS SHOULD BE INDEPENDENTLY VERIFIED BY PROSPECTIVE BUYERS. NEITHER NEWHOME4U Ltd NOR ANY OF ITS EMPLOYEES OR AGENTS HAS ANY AUTHORITY TO MAKE OR GIVE ANY REPRESENTATION OR WARRANTY WHATEVER IN RELATION TO THIS PROPERTY!
UNAUTHORISED COPY OF THESE SALES PARTICULARS OR PHOTOGRAPHS WILL RESULT IN PROSECUTION PLEASE ASK NEWHOME4U LTD FOR PERMISSION AS WE OWN THE RIGHTS!
FREE & OPEN 7 DAYS a WEEK INDEPENDENT MORTGAGE ADVICE call LoveMortgages.co.uk on[use Contact Agent Button] its definitely worth 5 minutes of your life, just see if they can beat your original quote, you have nothing to lose but could save so much ??
* Have you got a place to sell? Talk to New Home 4U, which is an Award Winning Estate Agent for Exceptional Sales for the past 2 years that puts us in the TOP 3% of Estate Agents in the UK, backed by ( ... ) and The Property Academy *
Do you like the photos? Then maybe you would like to view this home? One of the best things about New Home 4U is, we OPEN 7 DAYS a WEEK and are physically in the office just so that you can view, like no other estate agent in Flintshire.
Northop has long been a sought after location among home buyers and with good reason. It has every facet that goes into making the archetypal village of our imagination. There is a well stocked local shop and Post Office, two pubs, a thriving village hall and the village cricket club where summer afternoons are punctuated by the sound of leather on willow and for those special occasions, an up-market restaurant at the adjacent golf club Good grief, its sounding more and more like Ambridge but happily, this one is real.
Other than the high street running through the centre of the village, Church Road is among the older and more established areas of Northop and provides an eclectic mix of homes, in both size and type while remaining mere yards from the village centre. Commuting from here, for those still labouring beneath the yoke of necessity, is a simple matter with the A55 being almost on your doorstep and, with both Mold and Flint minutes away, you have all the advantages of village life with none of the inconvenience.
Metal gates open onto a generous tarmac drive running between areas of garden waiting to be either given over to plants and shrubs or, for those seeking an easier life, laid to lawn. This drive narrows and continues past the home to the detached garage at the rear. A white semi glazed UPVC front door sits beside the front facing bay window and allows us into the inner hallway where the stairs rise in front of us.
Past the door to the dining room and beyond the stairs another door reveals the kitchen. This galley style room is, if I am honest, needing some attention to bring it up to the modern standard this home deserves, as the fitted units are quite tired. However, this is the sort of project undertaken by many homebuyers as a matter of course because after all, until you have put your own personal stamp on a house, it doesnt really feel like your own. What the room does offer though, is space. Its length allows for masses of storage units, housing the free standing electric cooker and providing space for an under counter fridge and plumbing for an automatic washing machine. What used to be the back door at the far end now opens into the large conservatory, but more of this later.
Returning to the hall and entering the dining room we find a large and comfortable room which is kept bright and cheerful by the deep bay window overlooking the front garden. Bay windows are something that have become increasingly rare over the years and I think they are a loss, as they bring disproportionate amounts of light and can often rescue a room from feeling really quite oppressive. The room here provides adequate space for a full sized six seat dining table along with all the ancillary furniture you could need to produce a comfortable environment for family dining, whatever the size of the family in question.
Moving to the rear of the home through an archway takes us into the lounge area with its feature living flame gas fire. Once again this is of a good size and illuminated this time by a large set of sliding French doors which open into the conservatory. This addition to the expected layout of the home uses the side wall of the kitchen as one of its boundaries while it projects further to the rear than the kitchen manages, providing a location for a side facing door to the outside and the rear patio.
The conservatory is very generously proportioned and would, I suspect, find itself used equally as much as the lounge for somewhere to relax. It is aided in this by the addition of the large radiator; an integral part of the of the central heating system which ensures comfortable year-round usage. * an idea would be to turn this into more of an orangery by adding a slate roof, that way it becomes another reception room for all year just an idea though *
Stepping outside the conservatory puts us on the rear facing raised patio, with its attractive balustrade surrounding the edge. Beyond here and alongside the detached garage is an area of land largely occupied by the greenhouse, making this clearly a home for the green fingered among us, before the perimeter fence beyond which pleasing and open views are the order of the day. There is a cemetery beyond the field which means it will never be built on, so your views should stay uninterrupted and provide bursts of colour as people pay respects and leave flowers all year round.
Returning indoors and upstairs, we turn to the front of the home in order to address the smallest bedroom. Virtually all three bed semis are cursed with a third bedroom which is nothing if not optimistic in its naming, but this is far better than many. It is a realistically sized single room with space enough for additional furniture, as long as your tastes are not too extravagant or alternatively, in these Covid raddled times, it would make an excellent office for someone able to work from home.
Adjacent to here is the first of the double bedrooms. Also overlooking the front aspect, this is of an excellent size and given additional practicality by having one complete wall filled with fitted wardrobes. Unless your middle name is Primark, these should give you all the storage you could need. If not, perhaps you should consider therapy
Moving to the rear, the remaining double room is anything slightly bigger and offers two separate fitted cupboards, one each side of the chimney breast. However even together these offer less storage than the fitted units next door and the extra free standing wardrobe needed to make up the difference negates the advantage of the additional floor space. Not that this is any real drawback, as both are very good-sized rooms and I am really only arguing about the detail.
Finally, we come to the bathroom and this will divide opinion. It should be remembered that this is very much of its time and there really was a point when a bright blue bathroom suite was considered the height of style (wait 20 years and it will come back again)However, everything works and is in good order and as I said earlier, every new homebuyer makes alterations, so that the home becomes truly theirs so is it really important? Probably not.
Front Of Home: -
Entrance Hall: -
Dining Room: - 3.48 x 3.36 (11'5" x 11'0") -
Lounge: - 3.76 x 3.36 (12'4" x 11'0") -
Kitchen: - 4.90 x 1.80 (16'0" x 5'10") -
Conservatory: - 3.30 x 3.14 (10'9" x 10'3") -
Landing: -
Main Bedroom: - 3.73 x 3.36 (12'2" x 11'0") -
Bedroom Two: - 3.51 x 3.19 (11'6" x 10'5") -
Bedroom Three: - 2.53 x 1.97 (8'3" x 6'5") -
Family Bathroom: - 1.80 x 1.80 (5'10" x 5'10") -
Outside Rear: -
Useful information:
COUNCIL TAX BAND: D (Flintshire)
ELECTRIC & GAS BILLS: TBC
WATER BILL: TBC
*PLEASE NOTE* Photos are taken with a WIDE ANGLE CAMERA so PLEASE LOOK at the 3D & 2D floor plans for approximate room sizes as we dont want you turning up at the home and being disappointed, courtesy of planstosell.co.uk:
All in all this is a dream home and is a brilliant buy for someone who wants the taste of village life but is fearful they could never afford somewhere as chic as Northop; and now discover that with a little work and effort, they can. It's got great views from the rear garden and further rejoicing will come when you realise the sheer convenience of the location, virtually on the main A55 for commuting, the close proximity of Mold and Flint, with even Chester less than 20 minutes distant and to top it all, Northop is the sort of place you probably wont want to leave anyway.
Now, unlike the other estate agents, we actually OPEN 7 DAYS a WEEK and are physically in the office, so that you can view this home when you want but please respect the owners wishes, as they would yours and call us as we accompany every viewing [use Contact Agent Button]
Remember to check out our genuine 5 * STAR GOOGLE REVIEWS that have been added by real people like yourself If you like us, invite us round to value your home, it wont cost you a penny and we have over 30 years experience in the industry to get you the best and most realistic price for your home so we can tell you exactly what your home is worth today!
FREE & OPEN 7 DAYS a WEEK INDEPENDENT MORTGAGE ADVICE call LoveMortgages.co.uk on[use Contact Agent Button] its definitely worth 5 minutes of your life, just see if they can beat your original quote, you have nothing to lose but could save so much ??
ARE YOU THINKING OF SELLING YOUR PROPERTY TRY NewHome4U WHY??
1. WE GIVE YOU PROFESSIONAL PHOTOS that means nice clean crisp shots of your home.
2. WE ARE PHYSICALLY IN THE OFFICE 7 DAYS A WEEK (like no other estate agent)
3. HIGHEST GOOGLE RATED AGENT IN MOLD (& SURROUNDING AREAS)
4. PREMIUM LISTINGS ON ( ... ) @ NO EXTRA CHARGE
5. FEATURED PROPERTY @ NO EXTRA CHARGE
6. FRIENDLIEST STAFF SO POP IN FOR A CUPPA AND SEE
7. ENERGY PERFORMANCE CERTIFICATE ONLY COST YOU £45!!!
(if these arent reasons enough to sell with NewHome4U, then youre right, there are other agents out there who I think may be better for you ?? )
1. MONEY LAUNDERING REGULATIONS: Intending purchasers will be asked to produce identification documentation at a later stage and we would ask for your co-operation in order that there will be no delay in agreeing the sale.
2. General: While we endeavour to make our sales particulars fair, accurate and reliable, they are only a general guide to the property and, accordingly, if there is any point which is of particular importance to you, please contact NewHome4U Ltd and we will be pleased to check the position for you, especially if you are contemplating travelling some distance to view the property.
3. Measurements: These approximate room sizes are only intended as general guidance. You must verify the dimensions carefully before ordering carpets or any built-in furniture.
4. Services: Please note we have not tested the services or any of the equipment or appliances in this property, accordingly we strongly advise prospective buyers to commission their own survey or service reports before finalising their offer to purchase.
5. MISREPRESENTATION ACT 1967: THESE PARTICULARS ARE ISSUED IN GOOD FAITH BUT DO NOT CONSTITUTE REPRESENTATIONS OF FACT OR FORM PART OF ANY OFFER OR CONTRACT. THE MATTERS REFERRED TO IN THESE PARTICULARS SHOULD BE INDEPENDENTLY VERIFIED BY PROSPECTIVE BUYERS. NEITHER NEWHOME4U Ltd NOR ANY OF ITS EMPLOYEES OR AGENTS HAS ANY AUTHORITY TO MAKE OR GIVE ANY REPRESENTATION OR WARRANTY WHATEVER IN RELATION TO THIS PROPERTY!
UNAUTHORISED COPY OF THESE SALES PARTICULARS OR PHOTOGRAPHS WILL RESULT IN PROSECUTION PLEASE ASK NEWHOME4U LTD FOR PERMISSION AS WE OWN THE RIGHTS!
Council tax
First listed
Over a month agoChurch Road, Northop, Mold
Placebuzz mortgage repayment calculator
Monthly repayment
The Est. Mortgage is for a 25 years repayment mortgage based on a 10% deposit and a 5.5% annual interest. It is only intended as a guide. Make sure you obtain accurate figures from your lender before committing to any mortgage. Your home may be repossessed if you do not keep up repayments on a mortgage.
Church Road, Northop, Mold - Streetview
DISCLAIMER: Property descriptions and related information displayed on this page are marketing materials provided by New home 4 U - Mold. Placebuzz does not warrant or accept any responsibility for the accuracy or completeness of the property descriptions or related information provided here and they do not constitute property particulars. Please contact New home 4 U - Mold for full details and further information.






