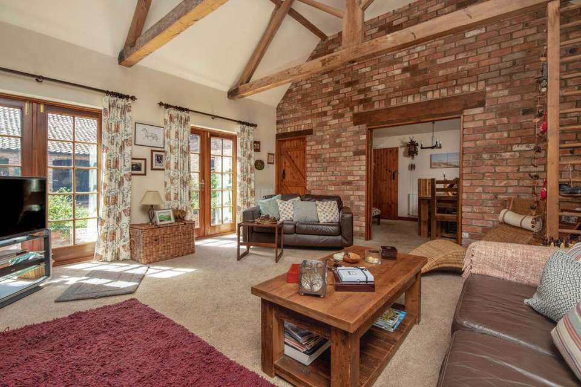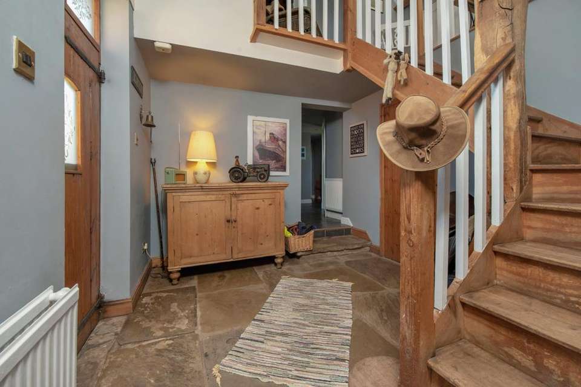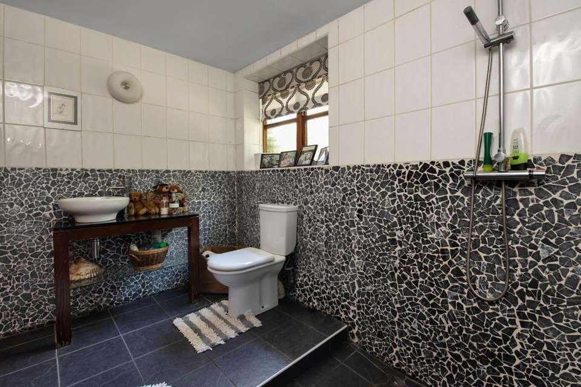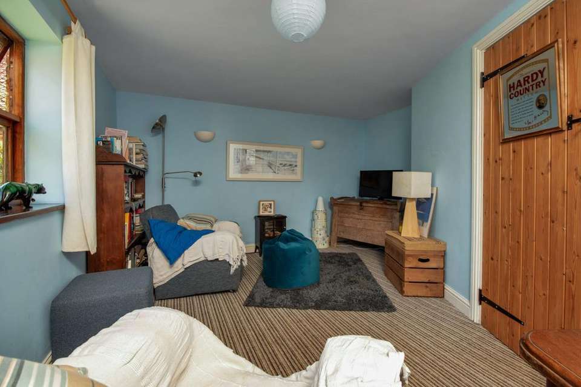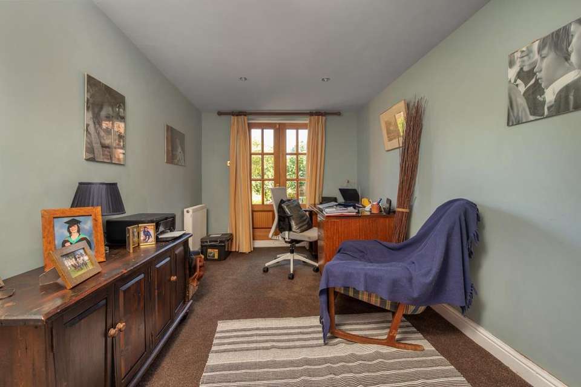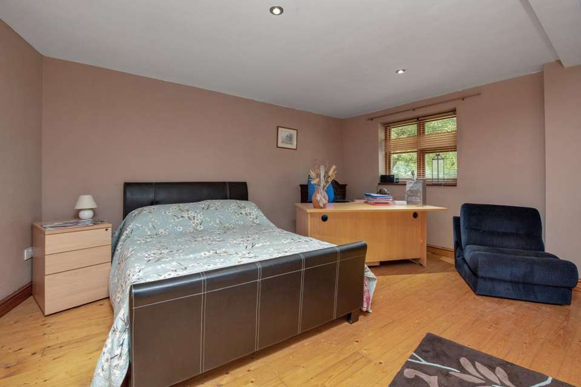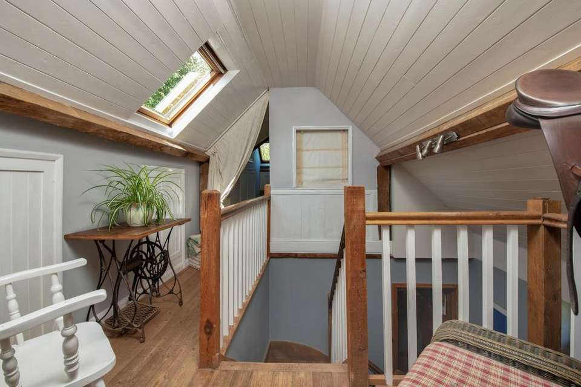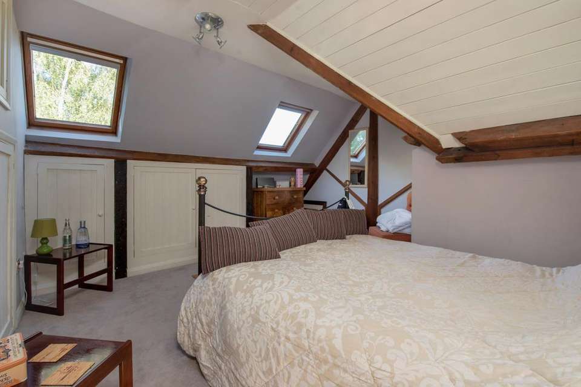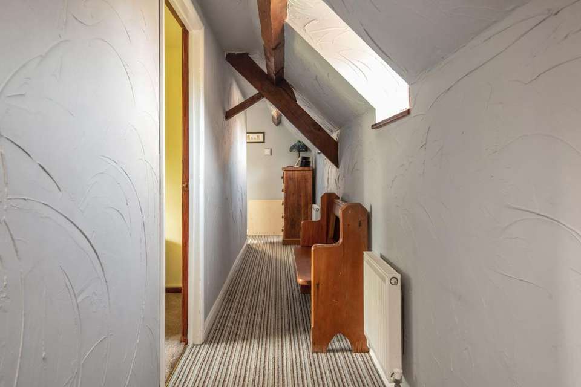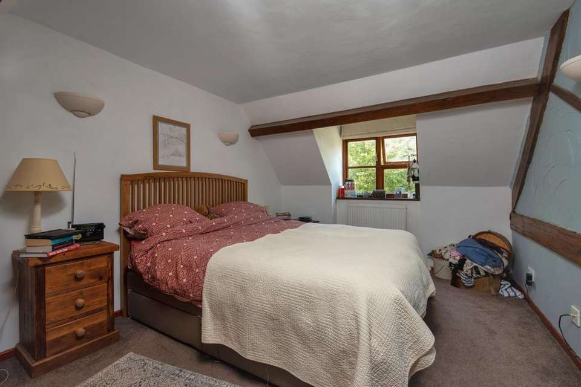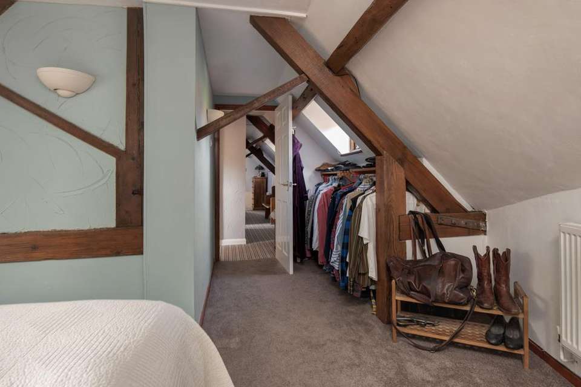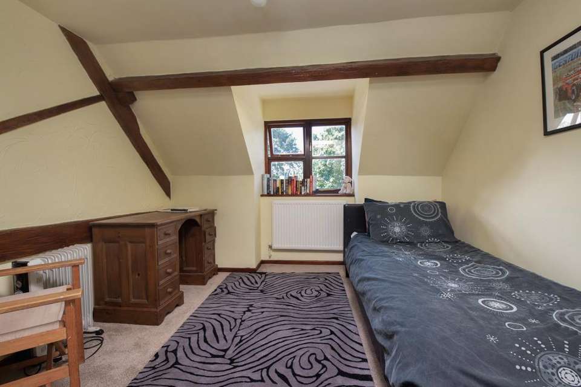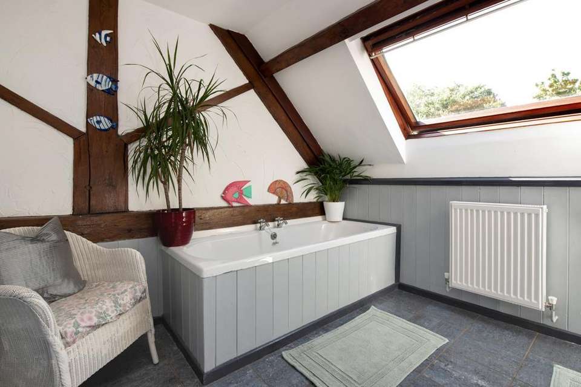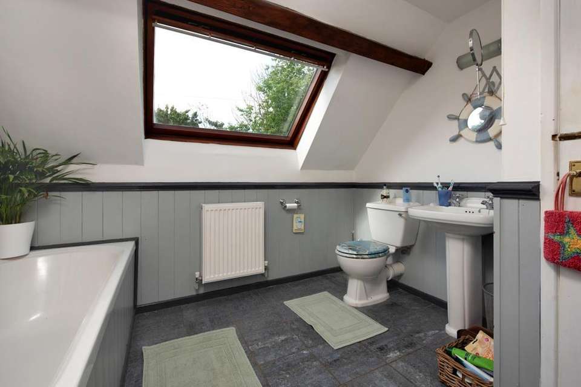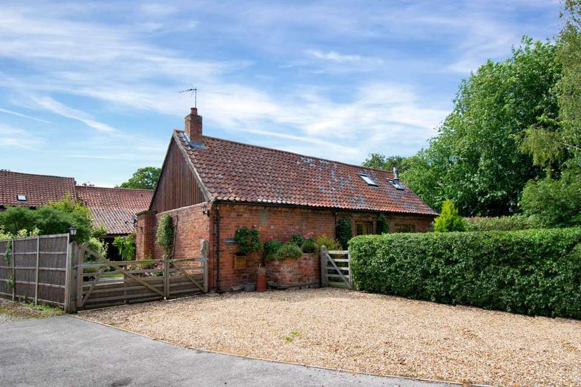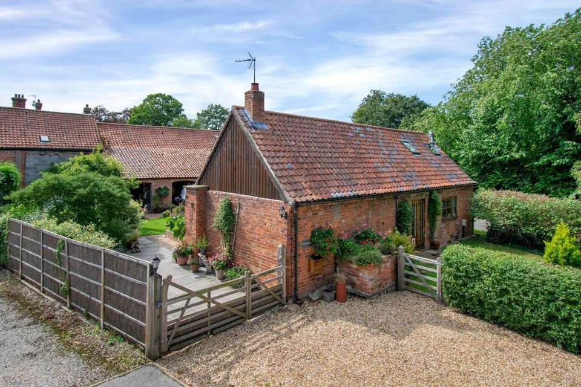5 bedroom house for sale
Shelton, Newarkhouse
bedrooms
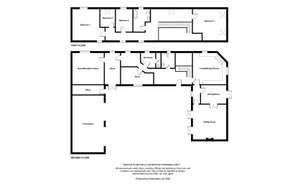
Property photos

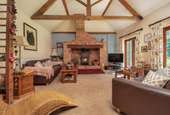
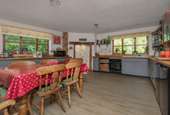
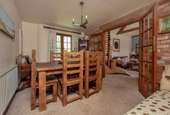
+16
Property description
* SPACIOUS CHARACTER CONVERSION * UP TO 5 BEDROOMS / 5 RECEPTIONS * GROUND FLOOR WET ROOM, FIRST FLOOR BATHROOM * FARMHOUSE STYLE DINING KITCHEN * POTENTIAL GROUND FLOOR ANNEXE * DELIGHTFUL ENCLOSED GARDEN * AMPLE PARKING *
A fascinating individual character conversion offering a wealth of features as well as a sprawling level of accommodation, including up to 5 bedrooms, 4 to the first floor serviced by a modern bathroom and leading off a stunning galleried landing.
The fifth bedroom is situated on the ground floor and is a generous size, which could be utilised for a variety of purposes including a potential sixth reception room or possibly annexe-style facilities for families with dependent relatives.
Every room offers its own unique elements, the majority with exposed timbers and exposed brick elevations, the main sitting room having stunning vaulted ceiling with exposed king post and truss.
The gardens are a delightful feature of the property with enclosed lawned garden to the front with adjacent driveway providing ample parking and which continues through a pair of field gates at the side onto a further paved area.
The main garden offers an excellent degree of privacy, enclosed to all sides and lovingly established over the years with mature trees and shrubs.
Attached to the property is a brick and pantiled open fronted former stable which has retained much of its original character with pitched ceiling and exposed timbers, original hay rack and brick feeding trough. Currently providing useful workshop space but subject to necessary consents, could offer scope to expand the accommodation further.
Internally the accommodation comprises initial entrance hall with bespoke timber staircase rising to a galleried landing, sitting room, separate dining room, snug/family room, study, ground floor bedroom, farmhouse style dining kitchen, wet room and utility. To the first floor there are four bedrooms and bathroom.
The property has recently benefitted from an upgraded oil fired central heating system as well as relatively neutral decoration throughout.
Overall viewing is the only way to truly appreciate with unique well proportioned home, located within this pretty un-spoilt edge of Vale village.
Shelton is a pretty village lying approximately equi-distant between the market towns of Bingham and Newark. The village itself is in the catchment area for the well regarded Aslockton primary school and further facilities including shops and secondary schooling can be found in both Newark and Bingham. The village is well placed for access to the A52 and A46, A1 and M1 and also convenient for the market town of Grantham from where there is a high speed train to King's Cross in just over an hour, as well as the Kings Grammar School and High School for Girls.
AN ATTRACTIVE TIMBER ENTRANCE DOOR LEADS THROUGH INTO:
Entrance Hall - 3.51m x 2.57m (11'6 x 8'5) - Having a wealth of character with high vaulted ceiling open to a galleried landing above, timber turning staircase with oak newel post and alcove beneath, flagstone flooring, deep pine skirting and cottage latch ledge and brace door to:
Living/Dining Kitchen - 5.36m x 5.05m max (17'7 x 16'7 max) - A well proportioned living/dining kitchen fitted with a generous range of hand painted wall, base and drawer units, open fronted display cabinets and plate rack, butcher's block preparation surfaces, inset ceramic sink and drainer unit, oak upstands. Integrated appliances include induction hob, single oven, space for under-counter fridge and freezer, feature chimney breast with exposed brick hearth, tiled back and timber lintel over, windows to two elevations.
An open doorway leads through to:
Inner Lobby - 2.95m x 0.91m (9'8 x 3'0) - Having porthole window into the courtyard, cottage latch door leading into the sitting room and an additional door into:
Dining Room - 4.06m x 2.97m (13'4 x 9'9) - A versatile reception having exposed brick elevation, French doors into the garden and internal double doors into:
Sitting Room - 5.61m x 5.18m (18'5 x 17'0) - A stunning space offering a wealth of character with part pitched ceiling with exposed king post and truss, timber purlins and beams, exposed brick inglenook fireplace with raised hearth, solid fuel stove and timber lintel over, flagged alcoves to the side, exposed brick elevation, two pairs of French doors leading out into the garden.
From the main entrance hall a cottage latch door leads into:
Wet Room - 2.13m x 2.90m (7'0 x 9'6) - Having shower wet area with slate tiled floor, wall mounted shower mixer, close coupled wc, vanity unit with quartz granite surface, round wash basin and chrome free standing mixer tap, towel radiator and obscure glazed window.
From the entrance hall a flagged step leads up into:
Inner Hallway - Having slate effect tiled floor, inset downlighters to the ceiling, porthole window and door to:
Snug - 5.18m x 3.86m max (17'0 x 12'8 max) - A well proportioned room ideal as a cosy sitting room, having pleasant aspect into the garden, exposed brick pier, deep skirting.
Study - 4.90m x 2.46m (16'1 x 8'1) - A further versatile reception currently utilised as a home office and having a pair of hardwood French doors leading out into the rear garden, porthole window, exposed brick elevation, inset downlighters to the ceiling and multi-pane door to:
Guest Room / Reception - 5.03m x 5.05m (16'6 x 16'7) - A versatile space currently utilised as a ground floor double bedroom, perfect for families with dependent relative, having exposed floorboards, deep pine skirting, window to the rear.
FROM THE ENTRANCE HALL A SPINDLE BALUSTRADE TURNING STAIRCASE WITH EXPOSED TIMBER TREADS, RISES TO THE FIRST FLOOR:
Galleried Landing - 3.43m x 2.62m to purlins (11'3 x 8'7 to purlins) - A fantastic space offering a wealth of character with exposed purlins, tongue and groove panelled ceiling, access to under-eaves storage, oak balustrade, exposed stripped pine floorboards and doors to:
Bedroom 2 - 3.96m max x 3.94m max (13'0 max x 12'11 max) - A well proportioned L shaped double bedroom offering a wealth of character with part pitched ceiling, exposed timbers and king post truss, a generous range of integrated storage, two Velux skylights.
From the landing a step leads up to an:
Inner Landing - 7.62m x 1.04m min (25'0 x 3'5 min) - Having exposed timbers, two dormer windows overlooking the garden and doors to:
Bedroom 1 - 5.08m max x 4.34m max (16'8 max x 14'3 max) - An L shaped double bedroom having initial walk-through dressing area, exposed purlins, dormer windows to the front and rear.
Bedroom 3 - 2.67m x 3.12m (8'9 x 10'3) - Having walk-in dormer window with pleasant aspect across to an opposing paddock, exposed king post truss and timber purlin.
Bedroom 4 - 2.95m x 2.34m (9'8 x 7'8) - Currently utilised as a dressing room but would make an excellent child's single bedroom or nursery, having part pitched ceiling with exposed purlin, skylight overlooking neighbouring paddock.
Bathroom - 2.67m x 2.92m (8'9 x 9'7) - Having tongue and groove effect panelled double ended bath, close coupled wc, pedestal wash basin, tongue and groove effect splashbacks, exposed timber purlin, king post truss, tiled floor, large Velux skylight.
Exterior - The property occupies a delightful and deceptive established plot accessed off an initial shared driveway in a former farmyard style setting, with a handful of other bespoke dwellings.
To the front of the property is a stone chipping driveway providing off road car standing for several vehicles and timber gate giving access into a mainly lawned garden with established perimeter hawthorn hedging and silver birch.
To the side of the property a pair of timber five bar field gates give access onto an additional paved driveway and in turn a courtyard style garden which has been lovingly established over the years, offering a sheltered enclosed space with an abundance of trees and shrubs, flagged and block-set pathways, raised borders and generous terrace, all offering a good degree of privacy.
Located within the garden is an attractive brick and pantile open fronted:
Period Barn - 9.14m x 4.95m (30'0 x 16'3) - Offering a wealth of original character with pitched roof, exposed timbers, original hay rack, raised brick feeding troughs, flagged flooring. This space currently provides a fantastic workshop space but subject to any necessary consents, could offer scope for conversion to additional accommodation.
Council Tax Band - Rushcliffe Borough Council - Tax Band E.
Tenure - The property is Freehold.
A fascinating individual character conversion offering a wealth of features as well as a sprawling level of accommodation, including up to 5 bedrooms, 4 to the first floor serviced by a modern bathroom and leading off a stunning galleried landing.
The fifth bedroom is situated on the ground floor and is a generous size, which could be utilised for a variety of purposes including a potential sixth reception room or possibly annexe-style facilities for families with dependent relatives.
Every room offers its own unique elements, the majority with exposed timbers and exposed brick elevations, the main sitting room having stunning vaulted ceiling with exposed king post and truss.
The gardens are a delightful feature of the property with enclosed lawned garden to the front with adjacent driveway providing ample parking and which continues through a pair of field gates at the side onto a further paved area.
The main garden offers an excellent degree of privacy, enclosed to all sides and lovingly established over the years with mature trees and shrubs.
Attached to the property is a brick and pantiled open fronted former stable which has retained much of its original character with pitched ceiling and exposed timbers, original hay rack and brick feeding trough. Currently providing useful workshop space but subject to necessary consents, could offer scope to expand the accommodation further.
Internally the accommodation comprises initial entrance hall with bespoke timber staircase rising to a galleried landing, sitting room, separate dining room, snug/family room, study, ground floor bedroom, farmhouse style dining kitchen, wet room and utility. To the first floor there are four bedrooms and bathroom.
The property has recently benefitted from an upgraded oil fired central heating system as well as relatively neutral decoration throughout.
Overall viewing is the only way to truly appreciate with unique well proportioned home, located within this pretty un-spoilt edge of Vale village.
Shelton is a pretty village lying approximately equi-distant between the market towns of Bingham and Newark. The village itself is in the catchment area for the well regarded Aslockton primary school and further facilities including shops and secondary schooling can be found in both Newark and Bingham. The village is well placed for access to the A52 and A46, A1 and M1 and also convenient for the market town of Grantham from where there is a high speed train to King's Cross in just over an hour, as well as the Kings Grammar School and High School for Girls.
AN ATTRACTIVE TIMBER ENTRANCE DOOR LEADS THROUGH INTO:
Entrance Hall - 3.51m x 2.57m (11'6 x 8'5) - Having a wealth of character with high vaulted ceiling open to a galleried landing above, timber turning staircase with oak newel post and alcove beneath, flagstone flooring, deep pine skirting and cottage latch ledge and brace door to:
Living/Dining Kitchen - 5.36m x 5.05m max (17'7 x 16'7 max) - A well proportioned living/dining kitchen fitted with a generous range of hand painted wall, base and drawer units, open fronted display cabinets and plate rack, butcher's block preparation surfaces, inset ceramic sink and drainer unit, oak upstands. Integrated appliances include induction hob, single oven, space for under-counter fridge and freezer, feature chimney breast with exposed brick hearth, tiled back and timber lintel over, windows to two elevations.
An open doorway leads through to:
Inner Lobby - 2.95m x 0.91m (9'8 x 3'0) - Having porthole window into the courtyard, cottage latch door leading into the sitting room and an additional door into:
Dining Room - 4.06m x 2.97m (13'4 x 9'9) - A versatile reception having exposed brick elevation, French doors into the garden and internal double doors into:
Sitting Room - 5.61m x 5.18m (18'5 x 17'0) - A stunning space offering a wealth of character with part pitched ceiling with exposed king post and truss, timber purlins and beams, exposed brick inglenook fireplace with raised hearth, solid fuel stove and timber lintel over, flagged alcoves to the side, exposed brick elevation, two pairs of French doors leading out into the garden.
From the main entrance hall a cottage latch door leads into:
Wet Room - 2.13m x 2.90m (7'0 x 9'6) - Having shower wet area with slate tiled floor, wall mounted shower mixer, close coupled wc, vanity unit with quartz granite surface, round wash basin and chrome free standing mixer tap, towel radiator and obscure glazed window.
From the entrance hall a flagged step leads up into:
Inner Hallway - Having slate effect tiled floor, inset downlighters to the ceiling, porthole window and door to:
Snug - 5.18m x 3.86m max (17'0 x 12'8 max) - A well proportioned room ideal as a cosy sitting room, having pleasant aspect into the garden, exposed brick pier, deep skirting.
Study - 4.90m x 2.46m (16'1 x 8'1) - A further versatile reception currently utilised as a home office and having a pair of hardwood French doors leading out into the rear garden, porthole window, exposed brick elevation, inset downlighters to the ceiling and multi-pane door to:
Guest Room / Reception - 5.03m x 5.05m (16'6 x 16'7) - A versatile space currently utilised as a ground floor double bedroom, perfect for families with dependent relative, having exposed floorboards, deep pine skirting, window to the rear.
FROM THE ENTRANCE HALL A SPINDLE BALUSTRADE TURNING STAIRCASE WITH EXPOSED TIMBER TREADS, RISES TO THE FIRST FLOOR:
Galleried Landing - 3.43m x 2.62m to purlins (11'3 x 8'7 to purlins) - A fantastic space offering a wealth of character with exposed purlins, tongue and groove panelled ceiling, access to under-eaves storage, oak balustrade, exposed stripped pine floorboards and doors to:
Bedroom 2 - 3.96m max x 3.94m max (13'0 max x 12'11 max) - A well proportioned L shaped double bedroom offering a wealth of character with part pitched ceiling, exposed timbers and king post truss, a generous range of integrated storage, two Velux skylights.
From the landing a step leads up to an:
Inner Landing - 7.62m x 1.04m min (25'0 x 3'5 min) - Having exposed timbers, two dormer windows overlooking the garden and doors to:
Bedroom 1 - 5.08m max x 4.34m max (16'8 max x 14'3 max) - An L shaped double bedroom having initial walk-through dressing area, exposed purlins, dormer windows to the front and rear.
Bedroom 3 - 2.67m x 3.12m (8'9 x 10'3) - Having walk-in dormer window with pleasant aspect across to an opposing paddock, exposed king post truss and timber purlin.
Bedroom 4 - 2.95m x 2.34m (9'8 x 7'8) - Currently utilised as a dressing room but would make an excellent child's single bedroom or nursery, having part pitched ceiling with exposed purlin, skylight overlooking neighbouring paddock.
Bathroom - 2.67m x 2.92m (8'9 x 9'7) - Having tongue and groove effect panelled double ended bath, close coupled wc, pedestal wash basin, tongue and groove effect splashbacks, exposed timber purlin, king post truss, tiled floor, large Velux skylight.
Exterior - The property occupies a delightful and deceptive established plot accessed off an initial shared driveway in a former farmyard style setting, with a handful of other bespoke dwellings.
To the front of the property is a stone chipping driveway providing off road car standing for several vehicles and timber gate giving access into a mainly lawned garden with established perimeter hawthorn hedging and silver birch.
To the side of the property a pair of timber five bar field gates give access onto an additional paved driveway and in turn a courtyard style garden which has been lovingly established over the years, offering a sheltered enclosed space with an abundance of trees and shrubs, flagged and block-set pathways, raised borders and generous terrace, all offering a good degree of privacy.
Located within the garden is an attractive brick and pantile open fronted:
Period Barn - 9.14m x 4.95m (30'0 x 16'3) - Offering a wealth of original character with pitched roof, exposed timbers, original hay rack, raised brick feeding troughs, flagged flooring. This space currently provides a fantastic workshop space but subject to any necessary consents, could offer scope for conversion to additional accommodation.
Council Tax Band - Rushcliffe Borough Council - Tax Band E.
Tenure - The property is Freehold.
Council tax
First listed
Over a month agoEnergy Performance Certificate
Shelton, Newark
Placebuzz mortgage repayment calculator
Monthly repayment
The Est. Mortgage is for a 25 years repayment mortgage based on a 10% deposit and a 5.5% annual interest. It is only intended as a guide. Make sure you obtain accurate figures from your lender before committing to any mortgage. Your home may be repossessed if you do not keep up repayments on a mortgage.
Shelton, Newark - Streetview
DISCLAIMER: Property descriptions and related information displayed on this page are marketing materials provided by Richard Watkinson & Partners - Bingham. Placebuzz does not warrant or accept any responsibility for the accuracy or completeness of the property descriptions or related information provided here and they do not constitute property particulars. Please contact Richard Watkinson & Partners - Bingham for full details and further information.





