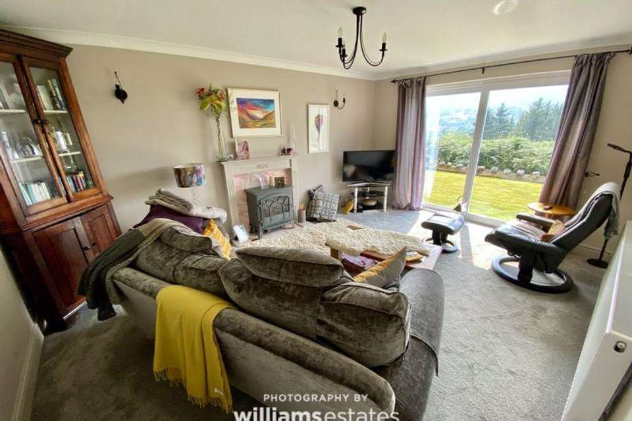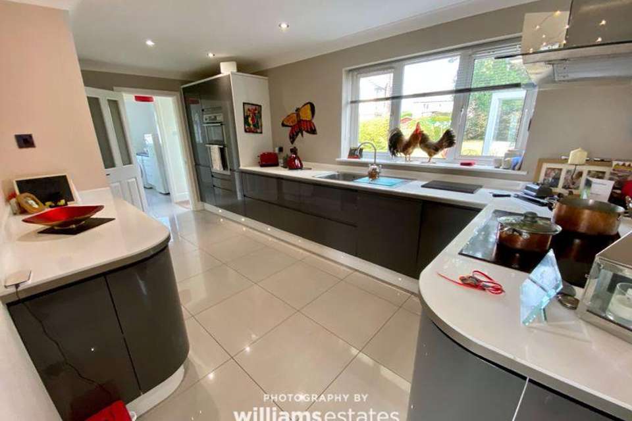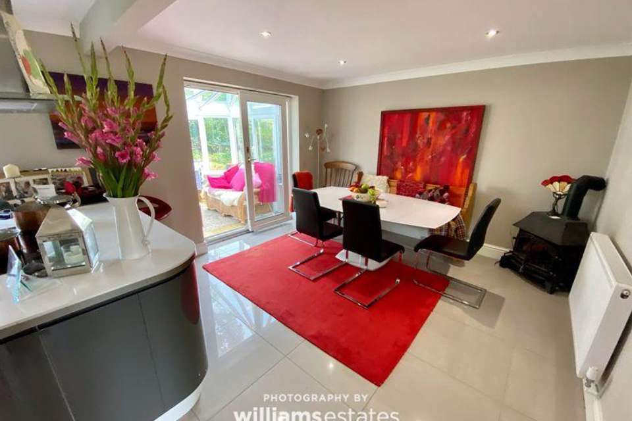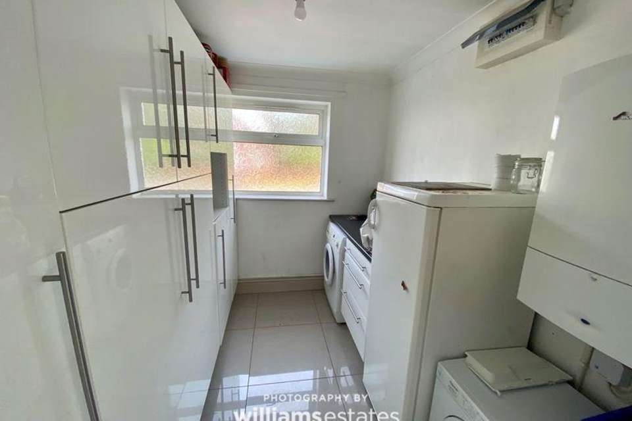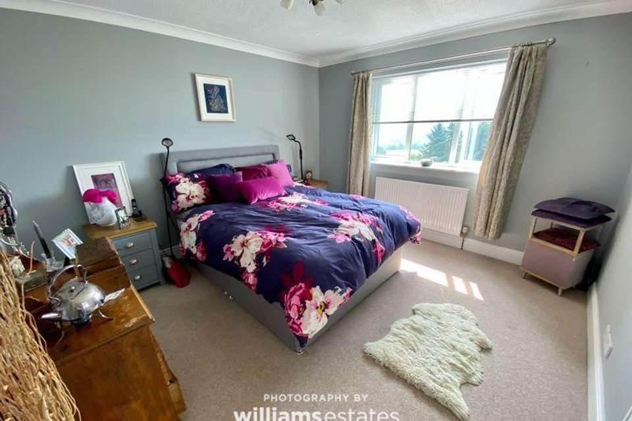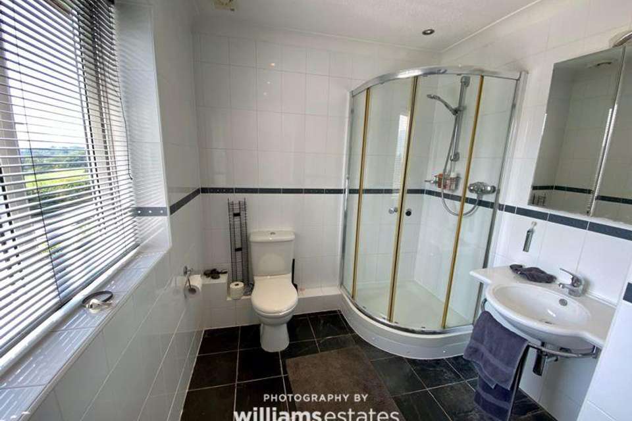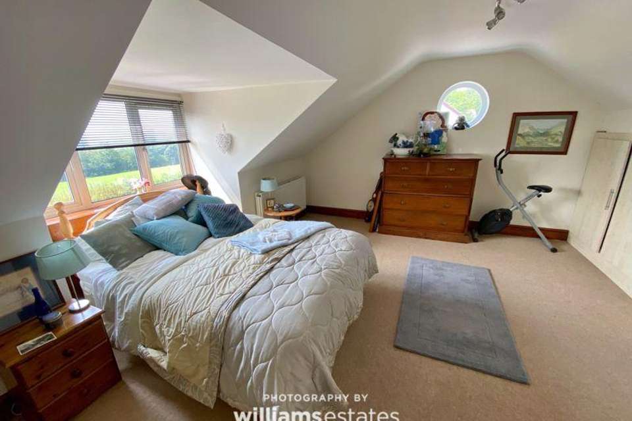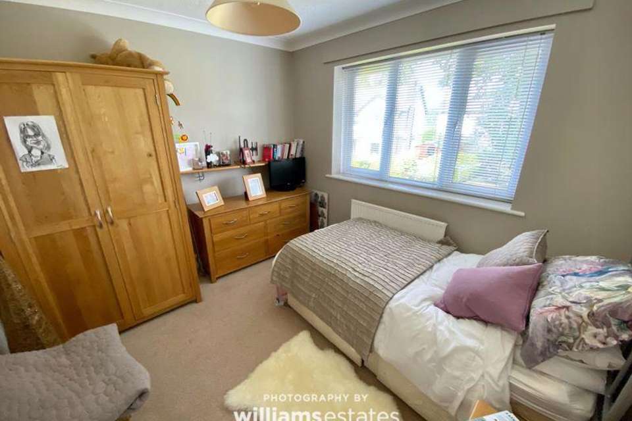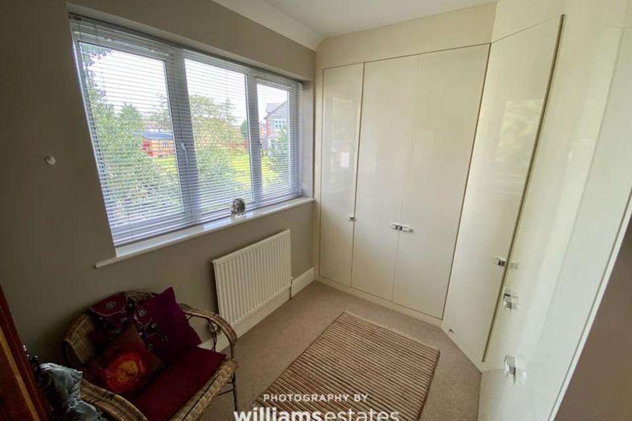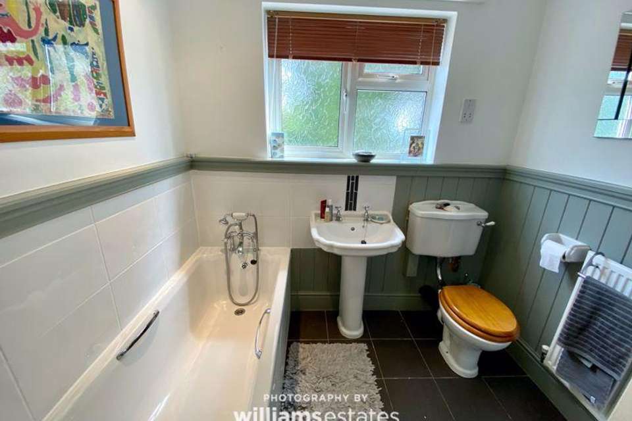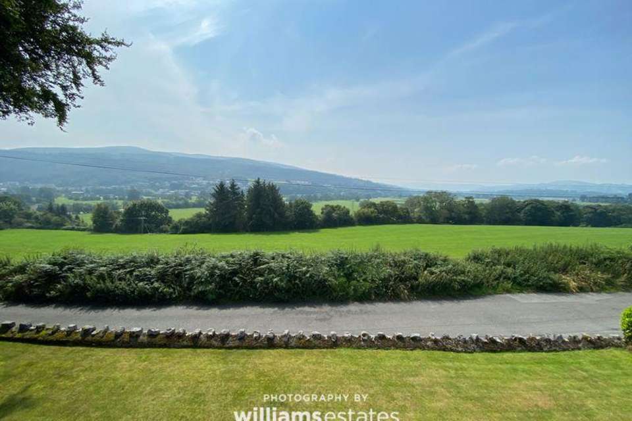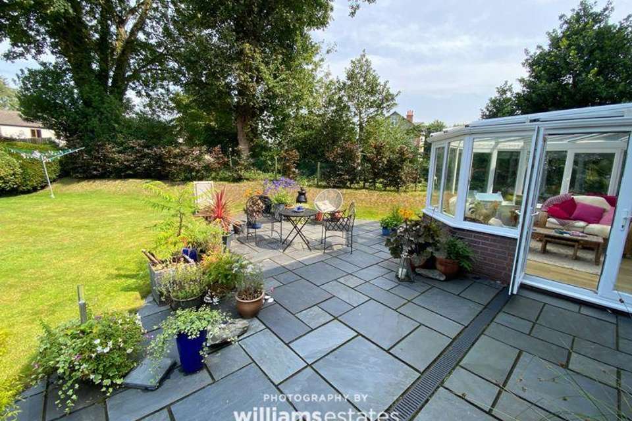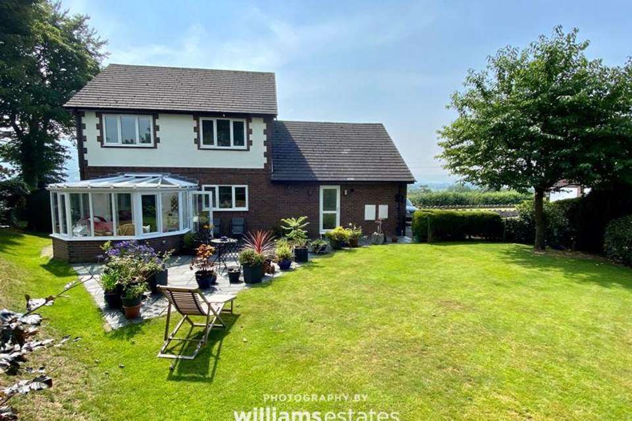4 bedroom detached house for sale
Ffordd Ty Cerrig, Corwendetached house
bedrooms
Property photos
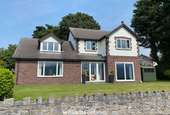
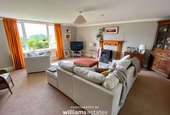
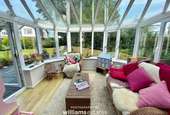
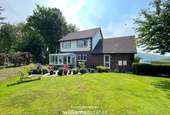
+13
Property description
Video tour available- No onward chain - A modern detached four bedroom property with a south facing frontage offering spacious as well as adaptable accommodation designed to take full advantage of the stunning, panoramic views overlooking the Dee Valley, yet located only a short distance from the town centre. In an elevated position on a minor, quiet country lane, the house comprises of entrance hall, utility room, conservatory, spacious luxury fitted kitchen/ dining room, adaptable and very spacious lounge and sitting rooms benefiting from truly splendid countryside views. To the first floor; master bedroom with en-suite, three further bedrooms, landing area and family bathroom. Externally the property offers off-road parking for multiple vehicles and low-maintenance front and rear gardens with patio areas. Benefiting from upvc double glazing throughout, gas central heating, gardens which have been landscaped, and private driveway to the side of the house. The property has been well maintained throughout. The impressive family home is located some 10 miles from Llangollen, 12 miles from Ruthin and offers good road links towards Chester, Wrexham and Shrewsbury as well as being within easy reach of the Snowdonia National Park. Viewing highly recommended. No chain. EPC Rating D-64.
Accommodation
Double glazed door leads into:
Entrance Porch
uPVC double glazed around, slate flooring and double doors leads into:
Reception Hall - 10' 7'' x 4' 8'' (3.22m x 1.42m)
With radiator and stairs off.
Cloakroom - 7' 1'' x 4' 5'' (2.16m x 1.35m)
Having low flush W.C, wash hand basin, radiator, panelled to half level and double glazed window.
Living Room - 16' 0'' x 11' 9'' (4.87m x 3.58m)
Having double radiator, power points, feature fireplace with marble surround, double glazed sliding door to the front overlooking the front garden with views of Corwen mountains.
Kitchen/Diner - 29' 0'' x 12' 0'' (8.83m x 3.65m)
A modern open plan kitchen/ dining room with a range of high gloss wall, drawer and base units with granite worktop over, integrated dishwasher, double oven, five ring induction hob with extractor hood over, stainless steel sink, integrated fridge/ freezer, double radiator, power points, tiled flooring, sliding doors to the patio area.
Rear Hallway - 7' 9'' x 2' 10'' (2.36m x 0.86m)
With double glazed door leading out to the rear garden.
Utility Room - 8' 6'' x 5' 2'' to units, 7' 2" to wall (2.59m x 1.57m)
Having high gloss wall and base units, plumbing for washing machine, space for dryer/ freezer, wall mounted 'Worcester' boiler and tiled flooring.
Sitting Room - 18' 5'' x 18' 2'' (5.61m x 5.53m)
Offering gas fire 'wood burner effect' stove on slate hearth with timber surround, double radiator, power points and large double glazed window to the front taking advantage of the countryside views. Having a separate door from the rear, giving the advantage of adapting into a separate annex or potential holiday let.
Conservatory - 10' 11'' x 10' 7'' (3.32m x 3.22m)
Being uPVC double glazed around, power points and french doors leading to the garden.
Landing
Being twin landing with loft access hatch, power points and airing cupboard with shelving.
Bedroom One - 12' 4'' x 11' 9'' (3.76m x 3.58m)
With radiator, power points and double glazed window to the front with stunning views.
En-suite - 9' 5'' x 7' 0'' max (2.87m x 2.13m)
Offering a modern suite with shower enclosure, wash hand basin, low flush W.C, tiled to ceiling, tiled flooring, chrome heated towel rail and double glazed window to the front.
Bedroom Two - 16' 5'' max x 13' 0'' (5.00m x 3.96m)
With built-in wardrobe, radiator, power points and double glazed window to the front.
Bedroom Three - 10' 5'' x 9' 2'' (3.17m x 2.79m)
With radiator, power points and double glazed window to the rear.
Bedroom Four - 8' 8'' to wardrobes x 7' 7'' (2.64m x 2.31m)
Being currently used as dressing room with power points, radiator, built-in wardrobes with potential to be removed for space for a double/ single bed and double glazed window to the rear.
Bathroom - 7' 5'' x 7' 4'' (2.26m x 2.23m)
Panelled bath, WC, pedestal wash basin and shower. Tiled floor, panelling to half height, radiator and obscured uPVC double glazed window to the side.
Outside
The property is approached via tarmacadam driveway providing ample off road parking for several vehicles, front lawned garden continuing around to the side elevation. The rear garden is mainly laid to lawn with slate paved patio, mixture shrubs, bounded by timber fencing for a private enclosed area.
Accommodation
Double glazed door leads into:
Entrance Porch
uPVC double glazed around, slate flooring and double doors leads into:
Reception Hall - 10' 7'' x 4' 8'' (3.22m x 1.42m)
With radiator and stairs off.
Cloakroom - 7' 1'' x 4' 5'' (2.16m x 1.35m)
Having low flush W.C, wash hand basin, radiator, panelled to half level and double glazed window.
Living Room - 16' 0'' x 11' 9'' (4.87m x 3.58m)
Having double radiator, power points, feature fireplace with marble surround, double glazed sliding door to the front overlooking the front garden with views of Corwen mountains.
Kitchen/Diner - 29' 0'' x 12' 0'' (8.83m x 3.65m)
A modern open plan kitchen/ dining room with a range of high gloss wall, drawer and base units with granite worktop over, integrated dishwasher, double oven, five ring induction hob with extractor hood over, stainless steel sink, integrated fridge/ freezer, double radiator, power points, tiled flooring, sliding doors to the patio area.
Rear Hallway - 7' 9'' x 2' 10'' (2.36m x 0.86m)
With double glazed door leading out to the rear garden.
Utility Room - 8' 6'' x 5' 2'' to units, 7' 2" to wall (2.59m x 1.57m)
Having high gloss wall and base units, plumbing for washing machine, space for dryer/ freezer, wall mounted 'Worcester' boiler and tiled flooring.
Sitting Room - 18' 5'' x 18' 2'' (5.61m x 5.53m)
Offering gas fire 'wood burner effect' stove on slate hearth with timber surround, double radiator, power points and large double glazed window to the front taking advantage of the countryside views. Having a separate door from the rear, giving the advantage of adapting into a separate annex or potential holiday let.
Conservatory - 10' 11'' x 10' 7'' (3.32m x 3.22m)
Being uPVC double glazed around, power points and french doors leading to the garden.
Landing
Being twin landing with loft access hatch, power points and airing cupboard with shelving.
Bedroom One - 12' 4'' x 11' 9'' (3.76m x 3.58m)
With radiator, power points and double glazed window to the front with stunning views.
En-suite - 9' 5'' x 7' 0'' max (2.87m x 2.13m)
Offering a modern suite with shower enclosure, wash hand basin, low flush W.C, tiled to ceiling, tiled flooring, chrome heated towel rail and double glazed window to the front.
Bedroom Two - 16' 5'' max x 13' 0'' (5.00m x 3.96m)
With built-in wardrobe, radiator, power points and double glazed window to the front.
Bedroom Three - 10' 5'' x 9' 2'' (3.17m x 2.79m)
With radiator, power points and double glazed window to the rear.
Bedroom Four - 8' 8'' to wardrobes x 7' 7'' (2.64m x 2.31m)
Being currently used as dressing room with power points, radiator, built-in wardrobes with potential to be removed for space for a double/ single bed and double glazed window to the rear.
Bathroom - 7' 5'' x 7' 4'' (2.26m x 2.23m)
Panelled bath, WC, pedestal wash basin and shower. Tiled floor, panelling to half height, radiator and obscured uPVC double glazed window to the side.
Outside
The property is approached via tarmacadam driveway providing ample off road parking for several vehicles, front lawned garden continuing around to the side elevation. The rear garden is mainly laid to lawn with slate paved patio, mixture shrubs, bounded by timber fencing for a private enclosed area.
Council tax
First listed
Over a month agoFfordd Ty Cerrig, Corwen
Placebuzz mortgage repayment calculator
Monthly repayment
The Est. Mortgage is for a 25 years repayment mortgage based on a 10% deposit and a 5.5% annual interest. It is only intended as a guide. Make sure you obtain accurate figures from your lender before committing to any mortgage. Your home may be repossessed if you do not keep up repayments on a mortgage.
Ffordd Ty Cerrig, Corwen - Streetview
DISCLAIMER: Property descriptions and related information displayed on this page are marketing materials provided by Williams Estates - Ruthin. Placebuzz does not warrant or accept any responsibility for the accuracy or completeness of the property descriptions or related information provided here and they do not constitute property particulars. Please contact Williams Estates - Ruthin for full details and further information.





