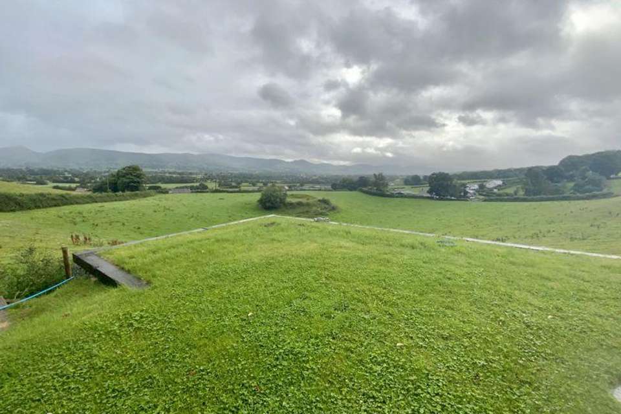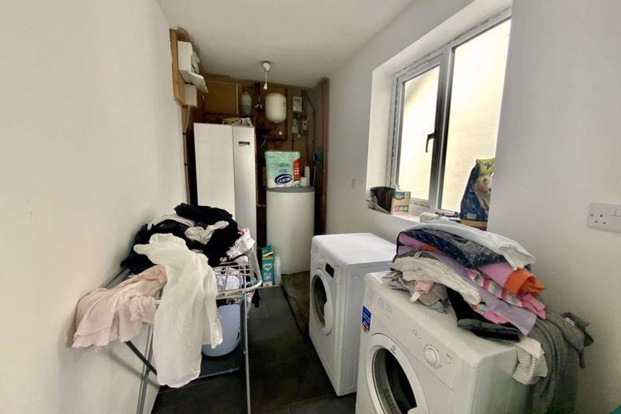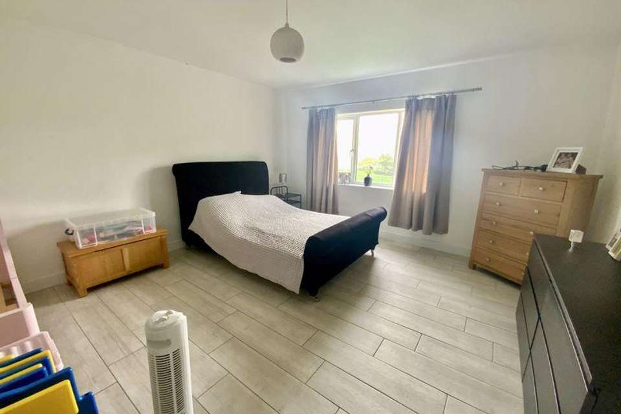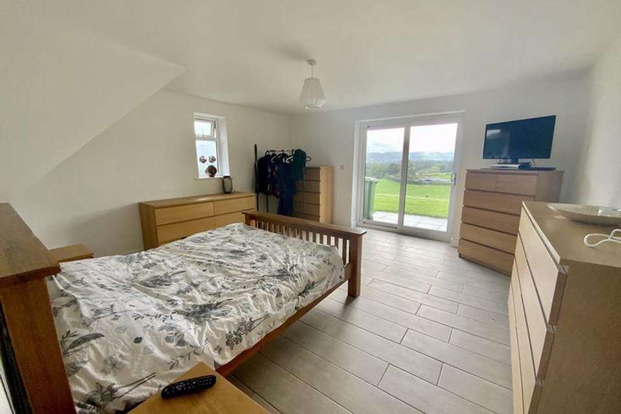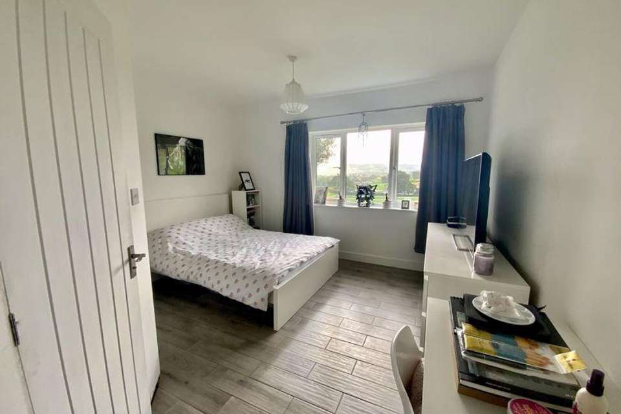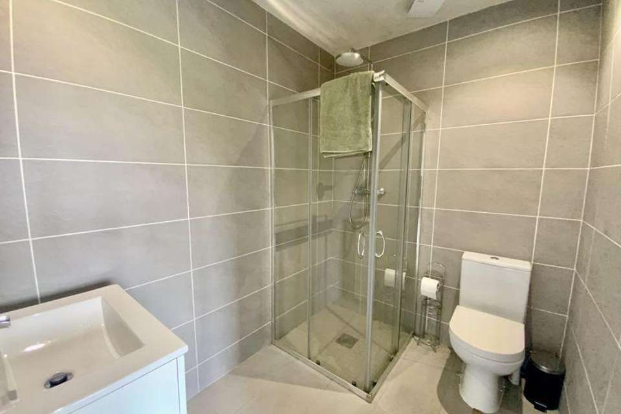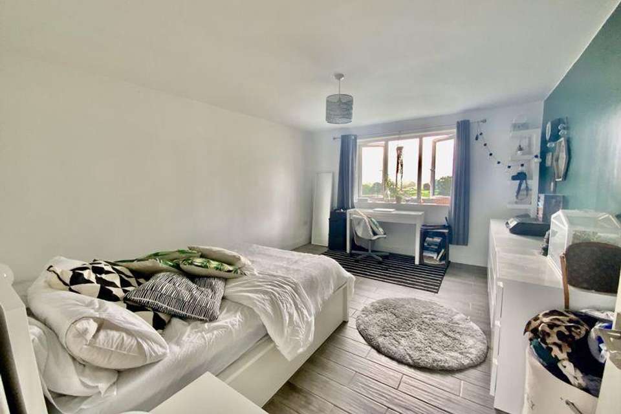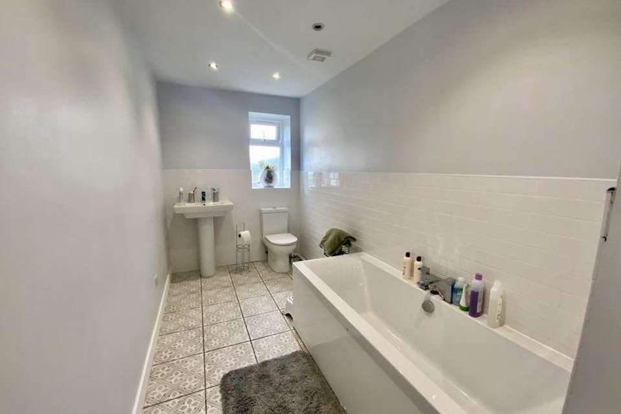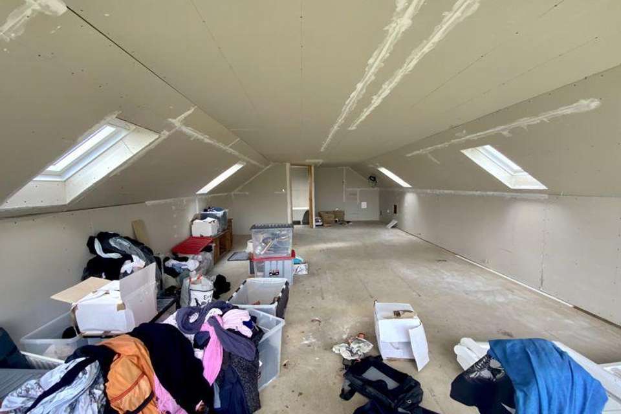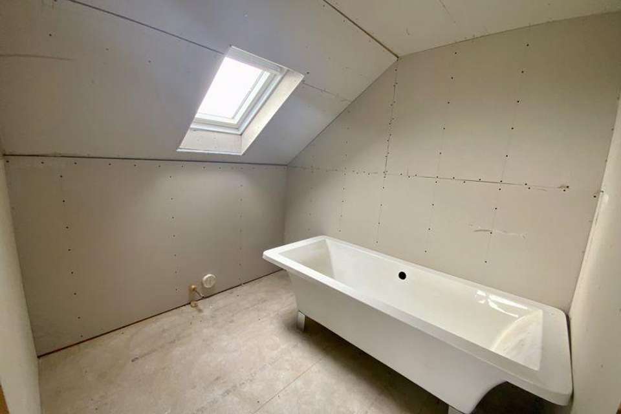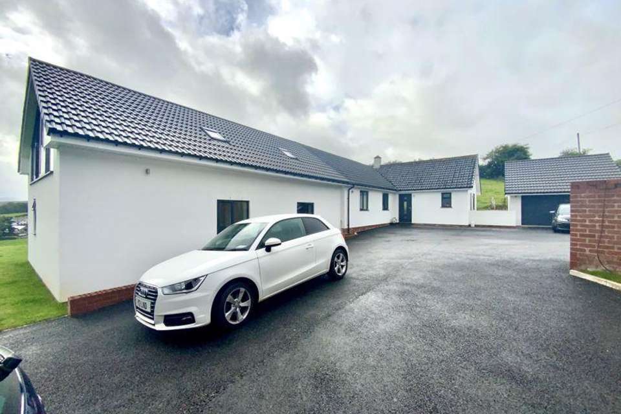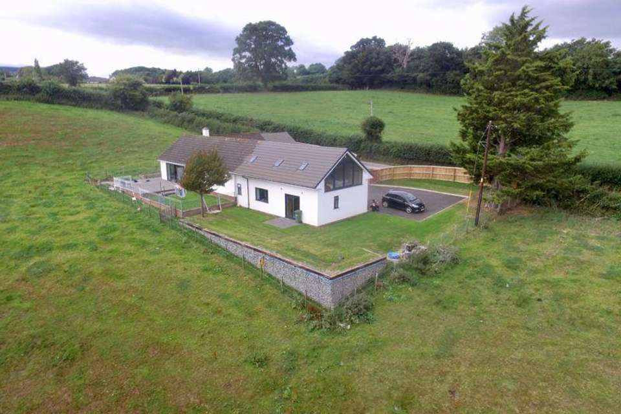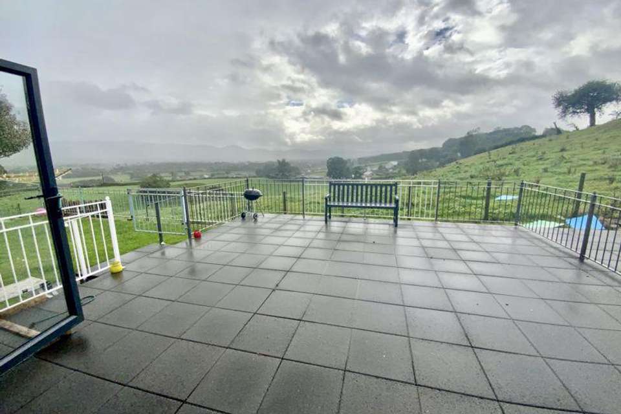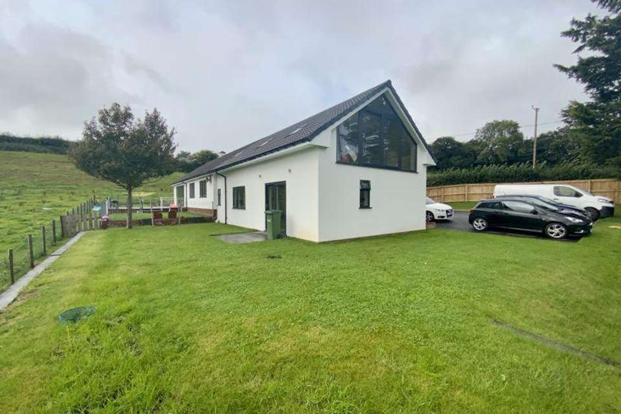4 bedroom property for sale
Llanrhaeadr, Denbighproperty
bedrooms
Property photos
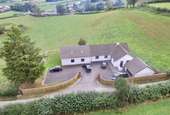
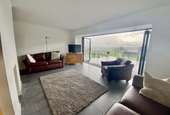
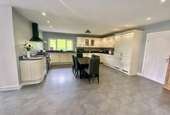
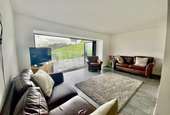
+14
Property description
Video tour available....Williams Estates are delighted to bring to market a stunning family home enjoying breathtaking and unspoiled views towards the open countryside and Moel Famau. This spacious four bedroom detached property offers high-spec living with quality fittings and appliances throughout. The accommodation is well suited for large families or for those who like to entertain offering a spacious modern kitchen/ breakfast room, lounge with bi-fold doors to truly advantage the views, utility and cloakroom, four bedrooms, master with en-suite, family bathroom and converted loft with the potential of being a further bedroom or sitting room with en-suite/ bathroom. To the outside of the property is a large tarmacadam driveway for several vehicles providing off road parking and large patio area to the rear ideal for alfresco dining enjoying stunning views. Further benefits include double glazing throughout, detached garage and under floor heating. Viewing is highly encouraged. EPC rating Tbc.
Accommodation
Modern composite door with glass panel leads into:
Kitchen/Breakfast Room - 22' 0'' x 16' 9'' (6.70m x 5.10m)
Offering a large fitted modern kitchen/ breakfast room with a range of white wall, drawer and base units with granite worktop over, double Range-master electric cooker with five ring gas hob and oven with extractor hood over, stainless steel sink with mixer tap, integrated dishwasher, fridge/freezer, glazed display cabinets with glass shelving, inset spotlights, tiled slate effect flooring with under floor heating, power points and double glazed window to the side.
Lounge - 18' 0'' x 10' 0'' (5.48m x 3.05m)
Having three-quarter width double glazed bi-fold door giving access to the rear patio area to enjoy the panoramic views of the countryside towards the Clwydian Range, continued flooring from kitchen, television and power points and fireplace currently being used as a decorative feature.
Side hallway
Off the kitchen, with double glazed door leading to the side elevation.
Cloakroom
With low flush W.C, plumbing for wash basin and double glazed window to the side.
Utility room - 11' 9'' x 5' 4'' (3.58m x 1.62m)
Having plumbing for washing machine, NIBE ground source heating plant and pressurised cylinder used for the ground source heating system installed. A highly efficient system which takes heat from the ground and provides underfloor heating throughout the ground floor, water system for first floor heating to the large family room/bedroom and the pressurised system to the bathrooms and domestic system.
Bedroom 4 - 15' 7'' x 14' 0'' (4.75m x 4.26m)
With the potential to become a second sitting room with power points, wood effect tiled flooring and double glazed window offering views of the Clwydian Hills.
Hallway
A large light hallway with four double glazed windows to the front, slate effect tiled flooring and doors off to further accommodation.
Bedroom 1 - 12' 0'' x 9' 1'' (3.65m x 2.77m)
Having power points tiled flooring and double glazed window to the rear.
En-suite - 7' 8'' x 5' 8'' (2.34m x 1.73m)
A modern fitted en-suite with low flush W.C, corner shower enclosure with glass screen around, wash hand basin, tiled flooring and tiled to ceiling.
Bedroom 2 - 15' 1'' x 14' 8'' (4.59m x 4.47m)
With power points, wood effect flooring and double glazed window to the rear, again with stunning views of the countryside.
Bedroom 3 - 14' 9'' x 11' 8'' (4.49m x 3.55m)
Double glazed window with far reaching views to the Clwydian Hills and wood grain effect ceramic tile flooring.
Family Bathroom - 14' 7'' x 5' 8'' (4.44m x 1.73m)
Offering a modern white suite comprising panelled bath, low flush W.C, pedestal wash hand basin, tiled walls to half, ceramic tile flooring, airing cupboard and double glazed window to the rear.
Enclosed staircase
Rising to:
First Floor Accommodation - 33' 0'' x 16' 3'' (10.05m x 4.95m)
Offering a very large, spacious room with potential to be a further bedroom or extra living area. Having power points and television point, radiator point installed, pitched roof with four Velux double glazed windows, a full width and height double glazed gable window, which accommodates the truly spectacular views in a northerly direction across adjoining farmland and the northern end of the Clwydian Hills with Moel Arthur, Moel Fenlli and Moel Famau.
Potential Bathroom - 7' 5'' x 6' 8'' (2.26m x 2.03m)
To one corner an en suite has been created with first fix plumbing for bath and wc with velux window.
Garage - 15' 9'' x 19' 4'' (4.80m x 5.89m)
With electric up and over door to the front, electric light and power installed and door giving access to the side.
Outside
The property is approached via a wide tarmacadam driveway providing ample off road parking for several cars and access to the detached garage.The gardens are mainly to the south-eastern side of the house being mainly laid to lawn, patio area giving the full advantage of the outstanding views across The Vale and countryside.
Accommodation
Modern composite door with glass panel leads into:
Kitchen/Breakfast Room - 22' 0'' x 16' 9'' (6.70m x 5.10m)
Offering a large fitted modern kitchen/ breakfast room with a range of white wall, drawer and base units with granite worktop over, double Range-master electric cooker with five ring gas hob and oven with extractor hood over, stainless steel sink with mixer tap, integrated dishwasher, fridge/freezer, glazed display cabinets with glass shelving, inset spotlights, tiled slate effect flooring with under floor heating, power points and double glazed window to the side.
Lounge - 18' 0'' x 10' 0'' (5.48m x 3.05m)
Having three-quarter width double glazed bi-fold door giving access to the rear patio area to enjoy the panoramic views of the countryside towards the Clwydian Range, continued flooring from kitchen, television and power points and fireplace currently being used as a decorative feature.
Side hallway
Off the kitchen, with double glazed door leading to the side elevation.
Cloakroom
With low flush W.C, plumbing for wash basin and double glazed window to the side.
Utility room - 11' 9'' x 5' 4'' (3.58m x 1.62m)
Having plumbing for washing machine, NIBE ground source heating plant and pressurised cylinder used for the ground source heating system installed. A highly efficient system which takes heat from the ground and provides underfloor heating throughout the ground floor, water system for first floor heating to the large family room/bedroom and the pressurised system to the bathrooms and domestic system.
Bedroom 4 - 15' 7'' x 14' 0'' (4.75m x 4.26m)
With the potential to become a second sitting room with power points, wood effect tiled flooring and double glazed window offering views of the Clwydian Hills.
Hallway
A large light hallway with four double glazed windows to the front, slate effect tiled flooring and doors off to further accommodation.
Bedroom 1 - 12' 0'' x 9' 1'' (3.65m x 2.77m)
Having power points tiled flooring and double glazed window to the rear.
En-suite - 7' 8'' x 5' 8'' (2.34m x 1.73m)
A modern fitted en-suite with low flush W.C, corner shower enclosure with glass screen around, wash hand basin, tiled flooring and tiled to ceiling.
Bedroom 2 - 15' 1'' x 14' 8'' (4.59m x 4.47m)
With power points, wood effect flooring and double glazed window to the rear, again with stunning views of the countryside.
Bedroom 3 - 14' 9'' x 11' 8'' (4.49m x 3.55m)
Double glazed window with far reaching views to the Clwydian Hills and wood grain effect ceramic tile flooring.
Family Bathroom - 14' 7'' x 5' 8'' (4.44m x 1.73m)
Offering a modern white suite comprising panelled bath, low flush W.C, pedestal wash hand basin, tiled walls to half, ceramic tile flooring, airing cupboard and double glazed window to the rear.
Enclosed staircase
Rising to:
First Floor Accommodation - 33' 0'' x 16' 3'' (10.05m x 4.95m)
Offering a very large, spacious room with potential to be a further bedroom or extra living area. Having power points and television point, radiator point installed, pitched roof with four Velux double glazed windows, a full width and height double glazed gable window, which accommodates the truly spectacular views in a northerly direction across adjoining farmland and the northern end of the Clwydian Hills with Moel Arthur, Moel Fenlli and Moel Famau.
Potential Bathroom - 7' 5'' x 6' 8'' (2.26m x 2.03m)
To one corner an en suite has been created with first fix plumbing for bath and wc with velux window.
Garage - 15' 9'' x 19' 4'' (4.80m x 5.89m)
With electric up and over door to the front, electric light and power installed and door giving access to the side.
Outside
The property is approached via a wide tarmacadam driveway providing ample off road parking for several cars and access to the detached garage.The gardens are mainly to the south-eastern side of the house being mainly laid to lawn, patio area giving the full advantage of the outstanding views across The Vale and countryside.
Council tax
First listed
Over a month agoLlanrhaeadr, Denbigh
Placebuzz mortgage repayment calculator
Monthly repayment
The Est. Mortgage is for a 25 years repayment mortgage based on a 10% deposit and a 5.5% annual interest. It is only intended as a guide. Make sure you obtain accurate figures from your lender before committing to any mortgage. Your home may be repossessed if you do not keep up repayments on a mortgage.
Llanrhaeadr, Denbigh - Streetview
DISCLAIMER: Property descriptions and related information displayed on this page are marketing materials provided by Williams Estates - Denbigh. Placebuzz does not warrant or accept any responsibility for the accuracy or completeness of the property descriptions or related information provided here and they do not constitute property particulars. Please contact Williams Estates - Denbigh for full details and further information.





