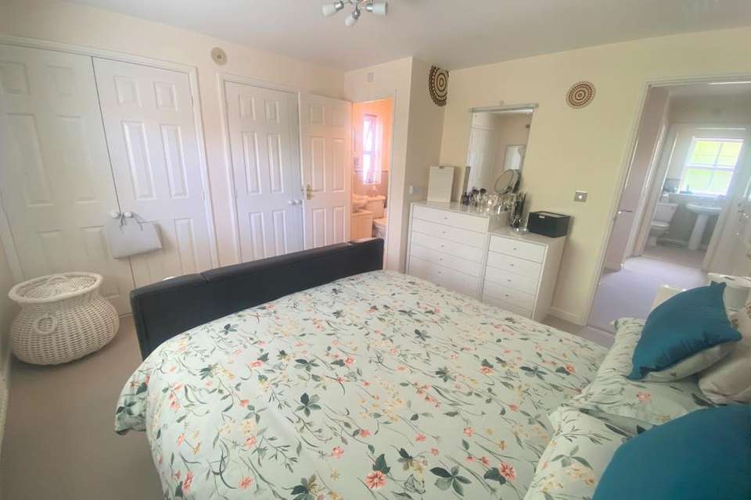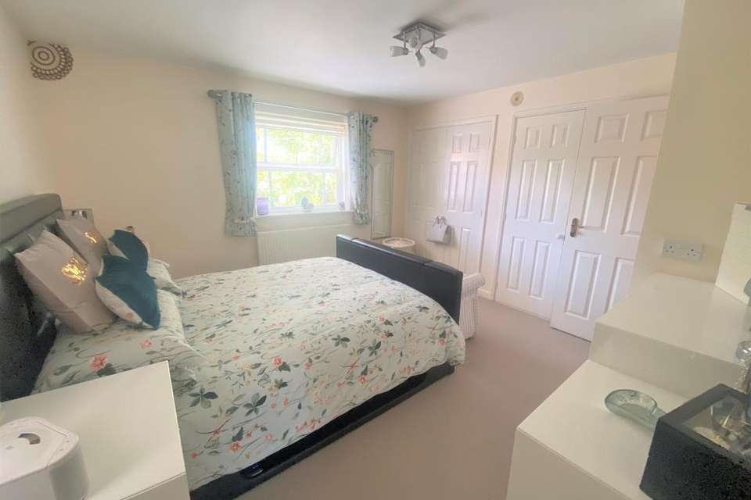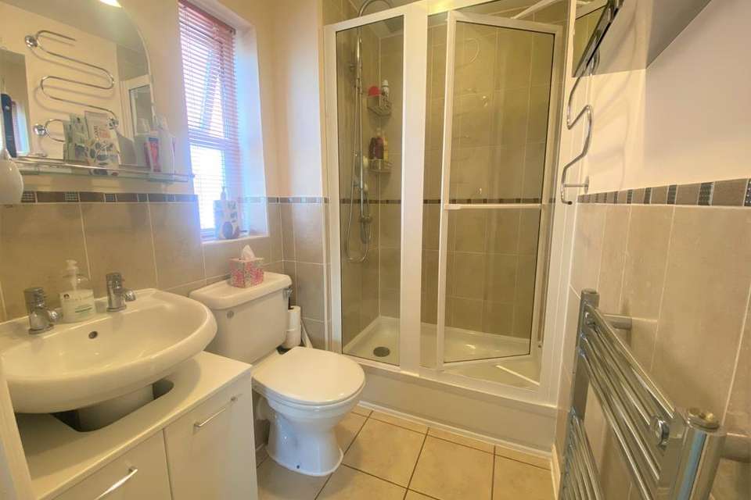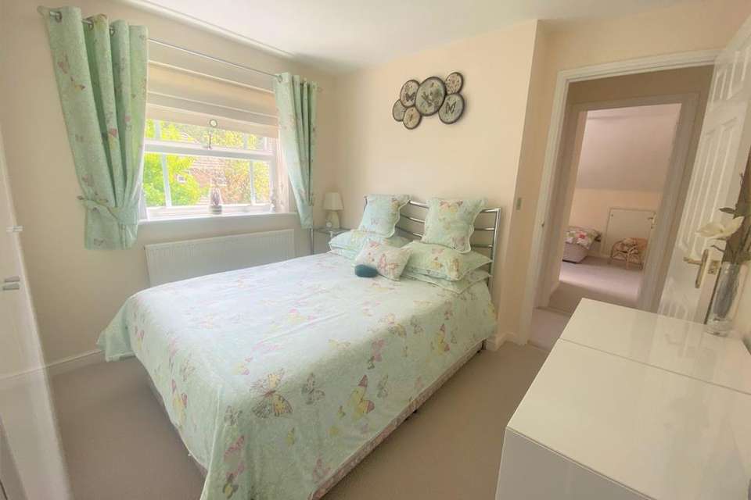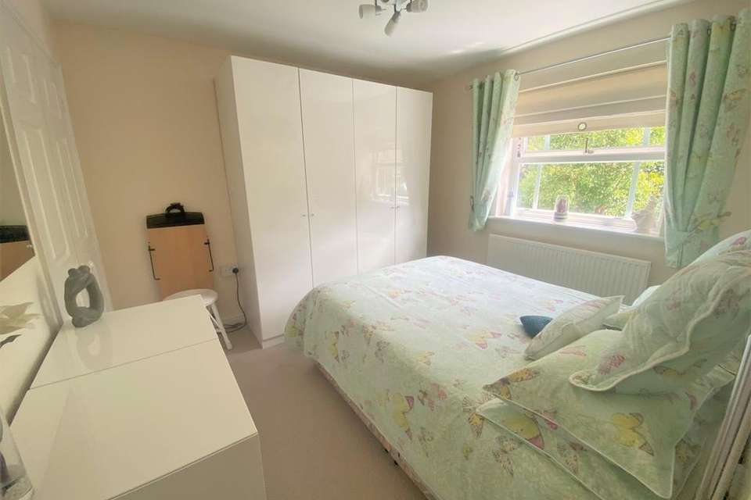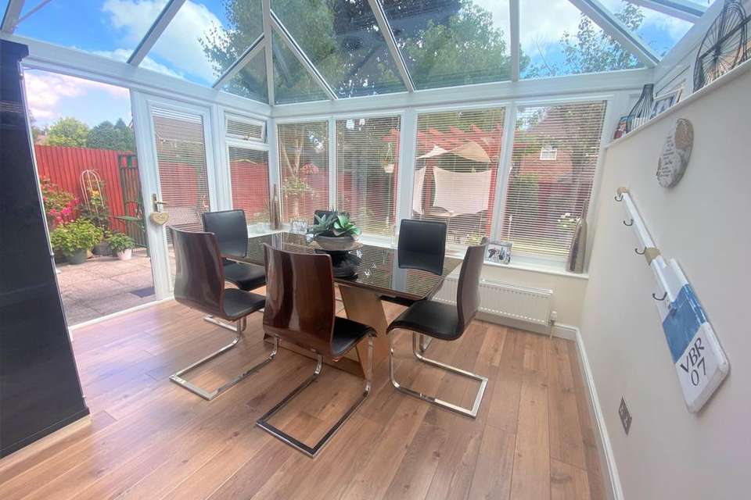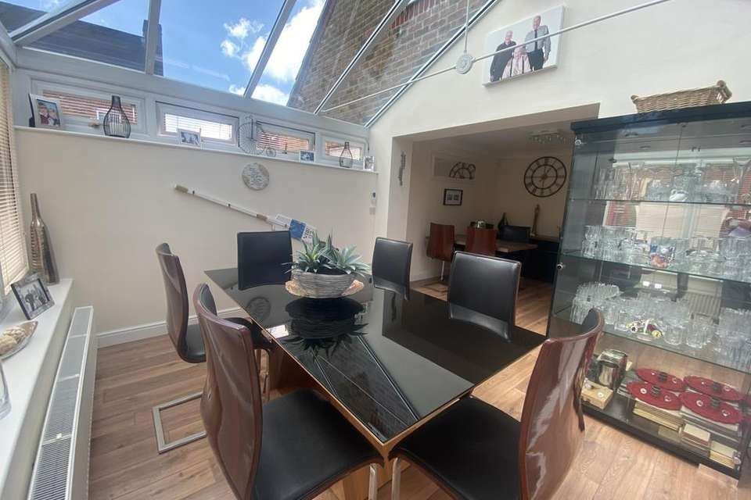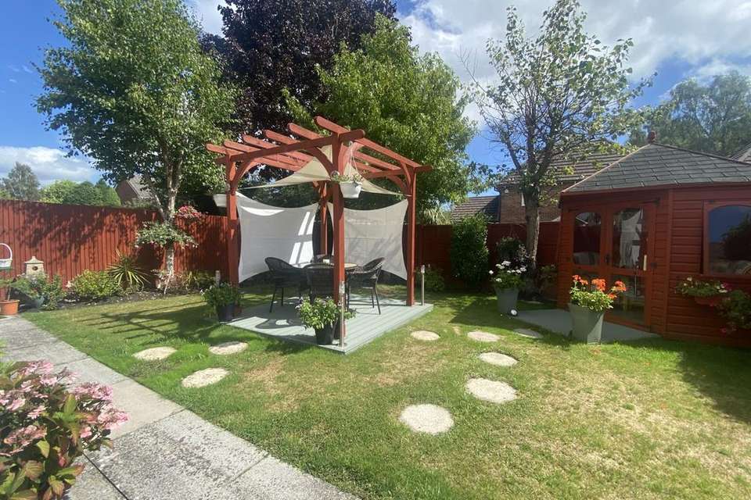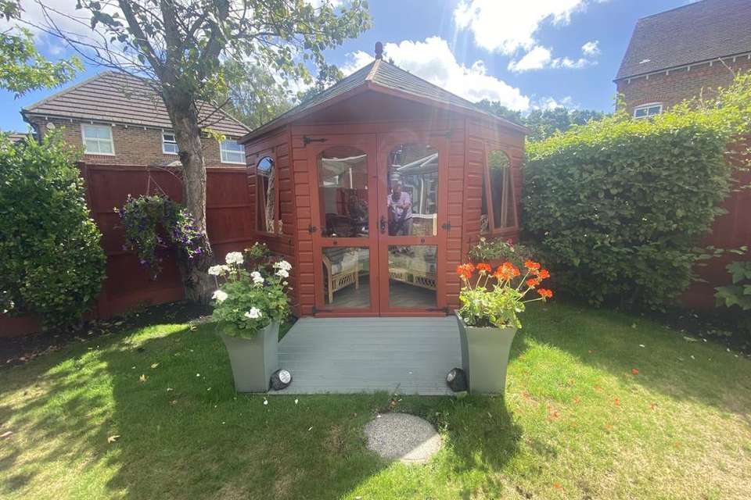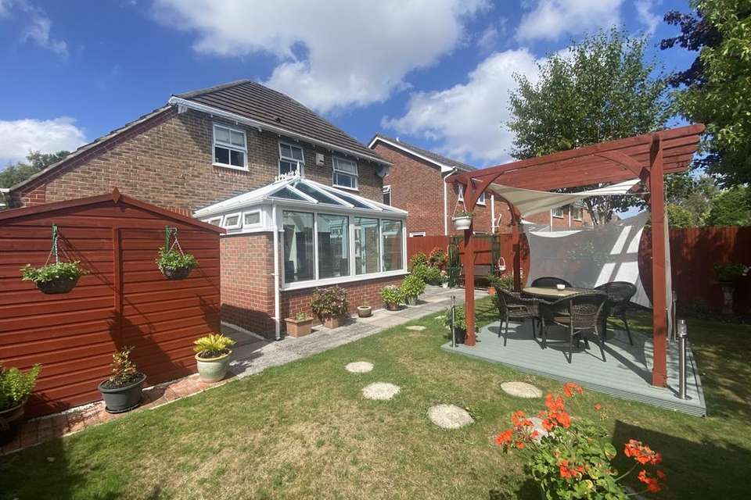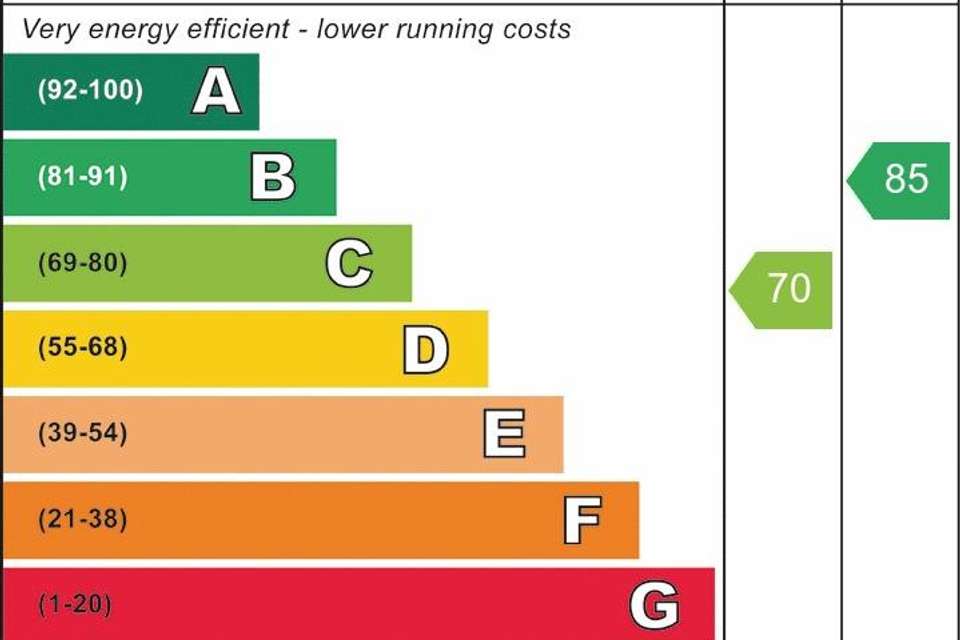4 bedroom detached house for sale
Ferndowndetached house
bedrooms
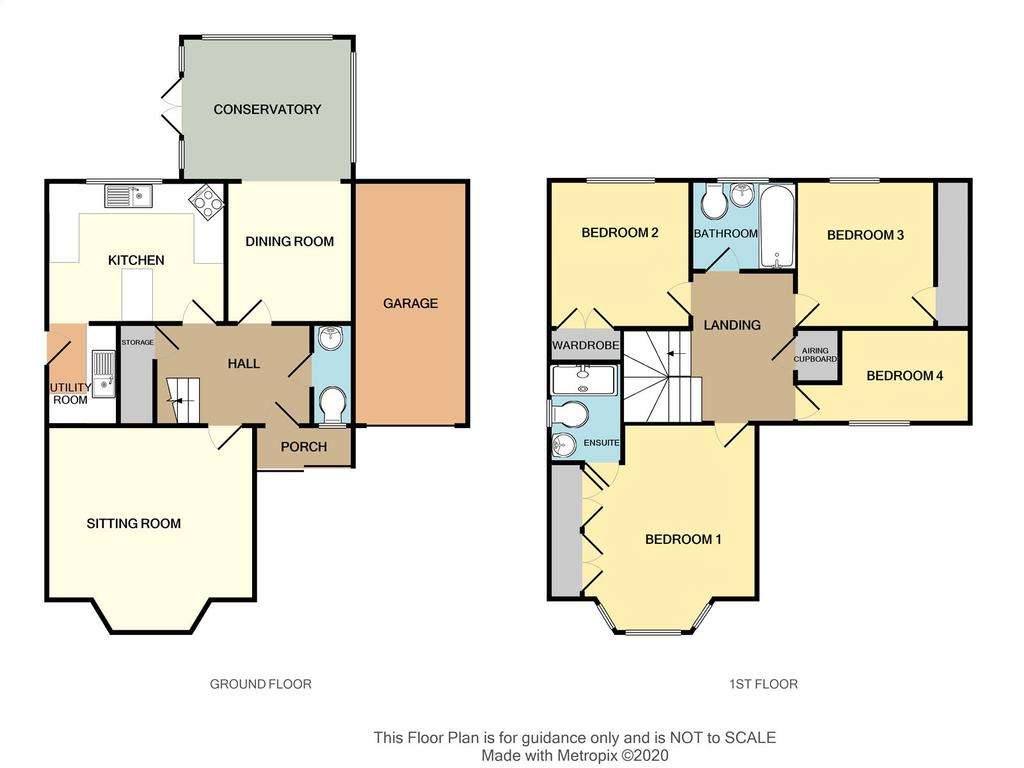
Property photos

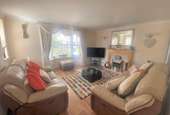
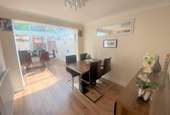
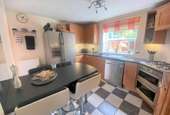
+11
Property description
*UNEXPECTEDLY RE-AVAILABLE*
VENDOR SUITED - This wonderful family home offers 4 bedrooms, a stunning conservatory, garage and garden.
This detached family home is part of the sought after Camellias Development which is situated a short distance from Ferndown Town Centre, the ever popular Ferndown Golf Course and the Marks & Spencers Foodhall on Ringwood Road.
This executive home benefits from a quality finish throughout, spacious accommodation and a single garage with up and over door and power.
A handy porch, ideal for the storage of jackets and shoes provides access through the main door to a welcoming hallway from where all principal ground floor accommodation and a staircase ascending to the first floor can be found.
To the front of the property is a large sitting room with a wonderful bay window that floods the room with natural light.
To the rear, the kitchen which offers ample wall and base mounted storage units, worktops including a breakfast bar and an integrated oven with gas hob above. Off the kitchen is a side access to the property which leads into a useful Utility room which benefits from its own worktops, sink and plumbing for a washing machine.
The dining room provides space for a large table and chairs and leads through to a spacious conservatory which also is used for dining throughout the year.
Further ground floor accommodation includes a cloakroom.
Upstairs the master bedroom is of a good size with built in wardrobes and an en-suite shower room.
There are 3 further bedrooms all of which can accommodate a double bed that share the use of the family bathroom that comprises a bath with shower above, wash hand basin and WC.
The attractive manicured front and rear gardens offer space to enjoy the fine weather including a summerhouse and pergola.
Viewing is advised and available now.
Sitting Room 4.22m (13'10) x 3.53m (11'7) plus bay
Dining Room 2.89m (9'6) x 2.7m (8'10)
Kitchen 3.62m (11'11) x 2.87m (9'5)
Bedroom 1 3.66m (12'0) plus wardrobes x 3.63m (11'11) plus bay
Bedroom 2 3m (9'10) x 2.96m (9'9)
Bedroom 3 3.43m (11'3) x 2.86m (9'5)
Bedroom 4 3.47m (11'5) x 2.07m (6'9)
Garage 5.2m (17'1) x 2.5m (8'2)
Utility Room 2.07m (6'9) x 1.45m (4'9)
Conservatory 3.48m (11'5) x 2.9m (9'6)
ALL MEASUREMENTS QUOTED ARE APPROX. AND FOR GUIDANCE ONLY. THE FIXTURES, FITTINGS & APPLIANCES HAVE NOT BEEN TESTED AND THEREFORE NO GUARANTEE CAN BE GIVEN THAT THEY ARE IN WORKING ORDER. YOU ARE ADVISED TO CONTACT THE LOCAL AUTHORITY FOR DETAILS OF COUNCIL TAX. PHOTOGRAPHS ARE REPRODUCED FOR GENERAL INFORMATION AND IT CANNOT BE INFERRED THAT ANY ITEM SHOWN IS INCLUDED.
These particulars are believed to be correct but their accuracy cannot be guaranteed and they do not constitute an offer or form part of any contract.
Solicitors are specifically requested to verify the details of our sales particulars in the pre-contract enquiries, in particular the price, local and other searches, in the event of a sale.
VIEWING
Strictly through the vendors agents Goadsby
DRAFT DETAILS
We are awaiting verification of these details by the seller(s).
VENDOR SUITED - This wonderful family home offers 4 bedrooms, a stunning conservatory, garage and garden.
This detached family home is part of the sought after Camellias Development which is situated a short distance from Ferndown Town Centre, the ever popular Ferndown Golf Course and the Marks & Spencers Foodhall on Ringwood Road.
This executive home benefits from a quality finish throughout, spacious accommodation and a single garage with up and over door and power.
A handy porch, ideal for the storage of jackets and shoes provides access through the main door to a welcoming hallway from where all principal ground floor accommodation and a staircase ascending to the first floor can be found.
To the front of the property is a large sitting room with a wonderful bay window that floods the room with natural light.
To the rear, the kitchen which offers ample wall and base mounted storage units, worktops including a breakfast bar and an integrated oven with gas hob above. Off the kitchen is a side access to the property which leads into a useful Utility room which benefits from its own worktops, sink and plumbing for a washing machine.
The dining room provides space for a large table and chairs and leads through to a spacious conservatory which also is used for dining throughout the year.
Further ground floor accommodation includes a cloakroom.
Upstairs the master bedroom is of a good size with built in wardrobes and an en-suite shower room.
There are 3 further bedrooms all of which can accommodate a double bed that share the use of the family bathroom that comprises a bath with shower above, wash hand basin and WC.
The attractive manicured front and rear gardens offer space to enjoy the fine weather including a summerhouse and pergola.
Viewing is advised and available now.
Sitting Room 4.22m (13'10) x 3.53m (11'7) plus bay
Dining Room 2.89m (9'6) x 2.7m (8'10)
Kitchen 3.62m (11'11) x 2.87m (9'5)
Bedroom 1 3.66m (12'0) plus wardrobes x 3.63m (11'11) plus bay
Bedroom 2 3m (9'10) x 2.96m (9'9)
Bedroom 3 3.43m (11'3) x 2.86m (9'5)
Bedroom 4 3.47m (11'5) x 2.07m (6'9)
Garage 5.2m (17'1) x 2.5m (8'2)
Utility Room 2.07m (6'9) x 1.45m (4'9)
Conservatory 3.48m (11'5) x 2.9m (9'6)
ALL MEASUREMENTS QUOTED ARE APPROX. AND FOR GUIDANCE ONLY. THE FIXTURES, FITTINGS & APPLIANCES HAVE NOT BEEN TESTED AND THEREFORE NO GUARANTEE CAN BE GIVEN THAT THEY ARE IN WORKING ORDER. YOU ARE ADVISED TO CONTACT THE LOCAL AUTHORITY FOR DETAILS OF COUNCIL TAX. PHOTOGRAPHS ARE REPRODUCED FOR GENERAL INFORMATION AND IT CANNOT BE INFERRED THAT ANY ITEM SHOWN IS INCLUDED.
These particulars are believed to be correct but their accuracy cannot be guaranteed and they do not constitute an offer or form part of any contract.
Solicitors are specifically requested to verify the details of our sales particulars in the pre-contract enquiries, in particular the price, local and other searches, in the event of a sale.
VIEWING
Strictly through the vendors agents Goadsby
DRAFT DETAILS
We are awaiting verification of these details by the seller(s).
Council tax
First listed
Over a month agoEnergy Performance Certificate
Ferndown
Placebuzz mortgage repayment calculator
Monthly repayment
The Est. Mortgage is for a 25 years repayment mortgage based on a 10% deposit and a 5.5% annual interest. It is only intended as a guide. Make sure you obtain accurate figures from your lender before committing to any mortgage. Your home may be repossessed if you do not keep up repayments on a mortgage.
Ferndown - Streetview
DISCLAIMER: Property descriptions and related information displayed on this page are marketing materials provided by Goadsby - Ferndown. Placebuzz does not warrant or accept any responsibility for the accuracy or completeness of the property descriptions or related information provided here and they do not constitute property particulars. Please contact Goadsby - Ferndown for full details and further information.





