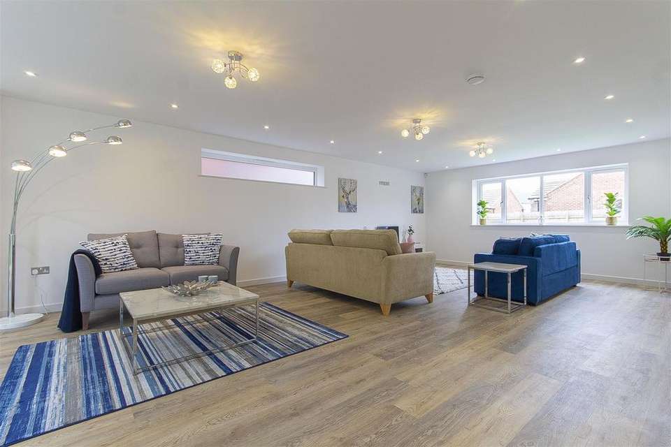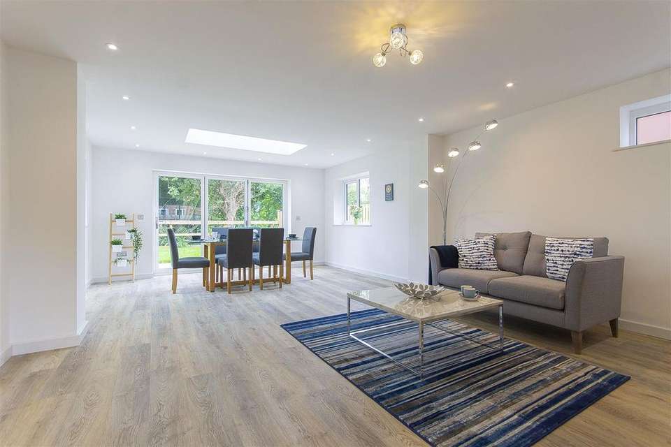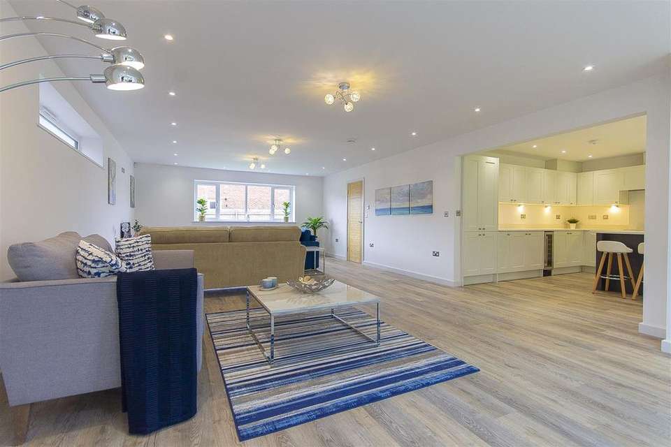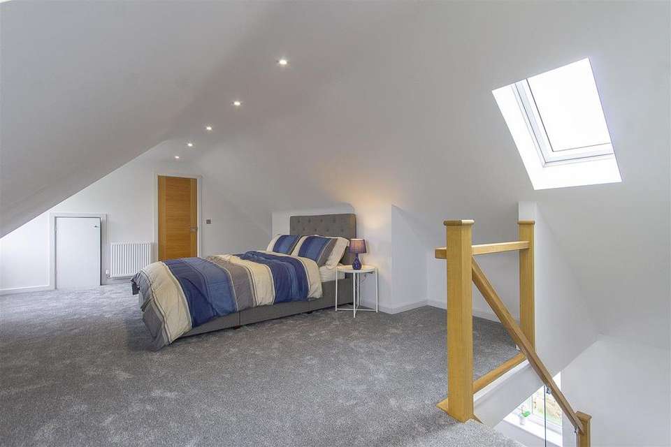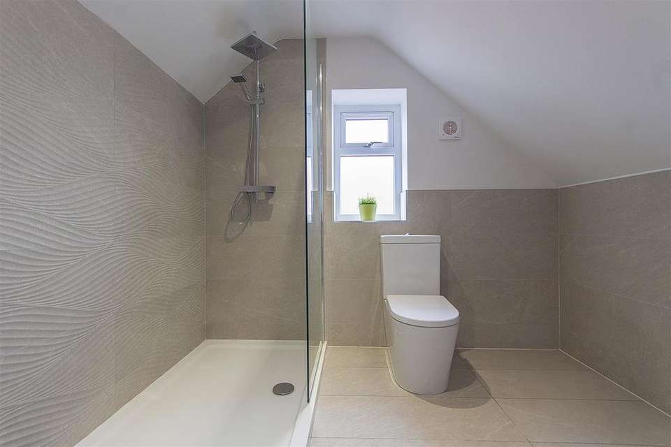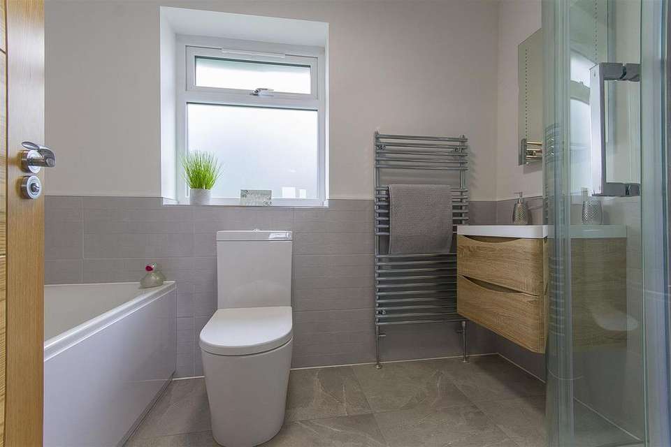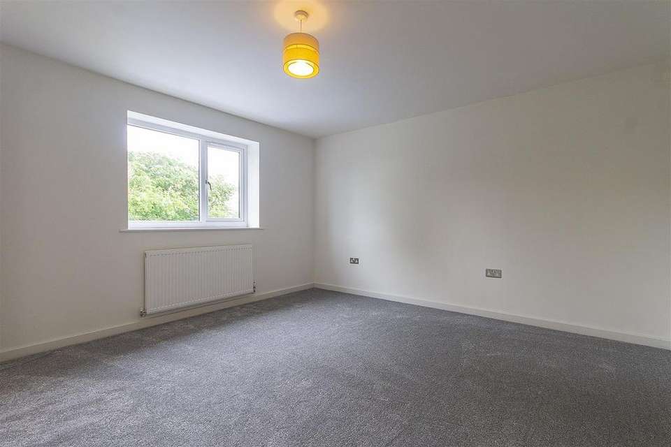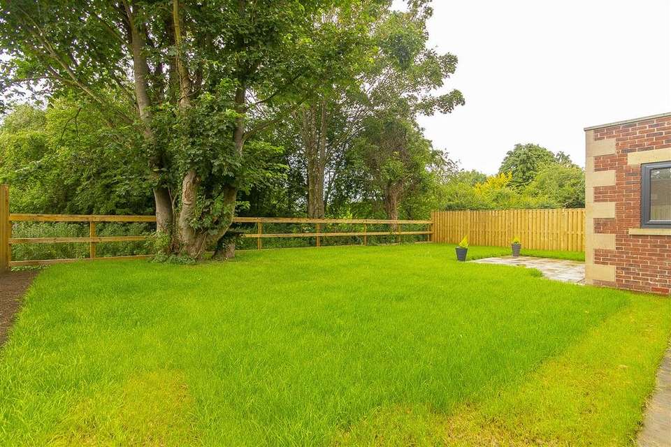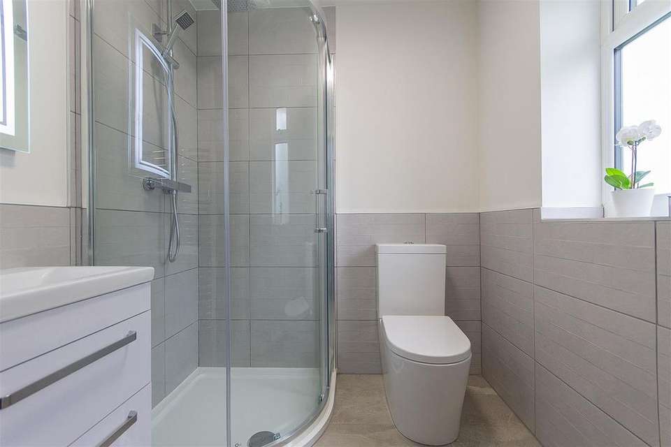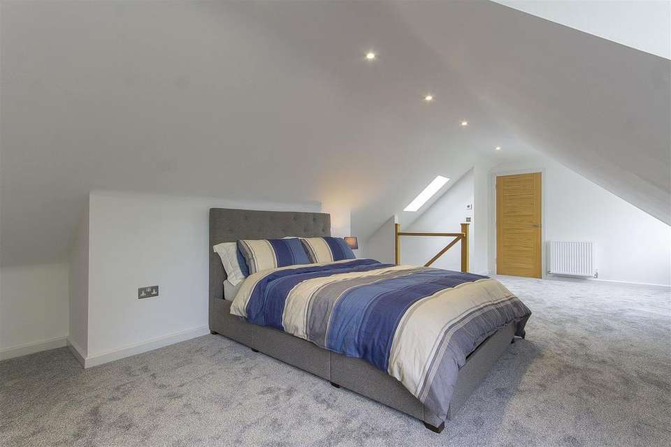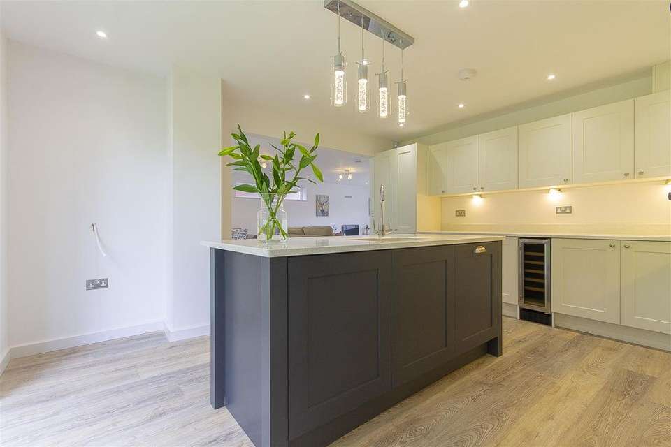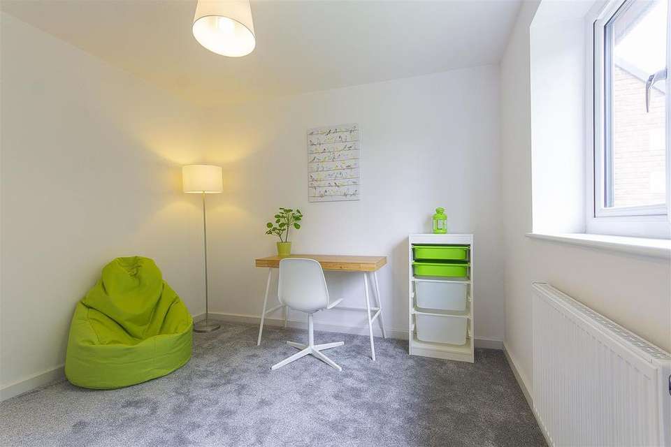5 bedroom detached house for sale
Welbeck Glade, Bolsover, Chesterfielddetached house
bedrooms
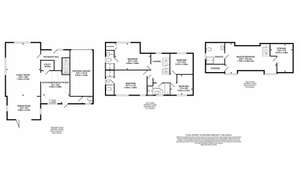
Property photos

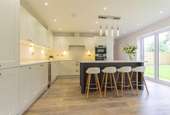
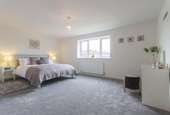
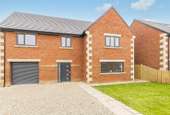
+13
Property description
EXECUTIVE DETACHED HOUSE IN GATED DEVELOPMENT
This impressive FIVE bedroomed, FOUR 'bathroomed' detached family residence offering a superbly planned family home with open plan living space and high specification finishes. Like plot 1, this fantastic home includes a superb family/dining room and open plan breakfast kitchen, the family/dining room having bi-fold doors opening onto a landscaped rear garden.
The property is situated on this secure gated development just on the outskirts of Bolsover Town Centre, easily accessible for the local schools and amenities, and well placed for access to M1 Motorway, J29A.
General - Gas central heating (Ideal Logic Max System S24 Boiler)
uPVC sealed unit double glazed windows
Under floor heating throughout ground floor
10 Year Warranty with ICW
Gross internal floor area - 230.4 sq.m./2480 sq.ft. (including Garage)
Council Tax Band - F
Secondary School Catchment Area - The Bolsover School
Anticipated completion Winter 2020
Help To Buy - Help To Buy available - With a 5% Deposit and a 75% Mortgage, The Government will lend you the remaining 20% through an equity loan , which is cost free for the first 5 years and can be repaid at any time or when you sell. ( Qualifying conditions apply and Full details are available on request )
Whether youre a first-time buyer or looking to move up the property ladder the Help to Buy scheme is available on these plots if completion of the sale occurs before 31st March 2021.
The Government-backed Help to Buy equity scheme is intended to make mortgages more readily available to people who cannot afford a large deposit and may help you qualify for some of the best mortgage rates around. To buy one of our new homes you may only need a 5% deposit and a mortgage of up to 75% of the value of the property. So you pay just 80% of the property price now. The Government will lend you the remaining 20% of the value of your property through an equity loan, which will be cost free for the first 5 years and can be repaid at any time or on the sale of your home.
Internal Images - The internal images on this property are from plot 2 which is a different house type. They are therefore used for illustrative purposes only.
On The Ground Floor - A composite entrance door opens into the ...
Entrance Hall - Having a staircase with glass and oak balustrade rising up to the First Floor accommodation and a door leading into the...
Superb Open Plan Family/Dining Room -
Family Room - 7.44m x 5.11m (24'5 x 16'9) - A generous living space, having LED down lighting and windows to the front and side elevations.
An opening leads through into the Dining Room.
Dining Room - 4.65m x 3.23m (15'3 x 10'7) - A continuation of the family room, this light and airy dining area is fitted with LED down lighting and has a lantern skylight with windows to the side elevations.
Bi-fold doors overlook and open onto the rear patio.
Superb Breakfast Kitchen - 4.57m x 3.89m (15'0 x 12'9) - Fitted with a range of cream shaker wall, drawer and base units with solid Quartz work surfaces and upstands and island unit with inset sink and mixer tap.
Integrated appliances to include a dishwasher, fridge/freezer, microwave oven/grill, electric oven, 4-ring induction hob with Quartz splashback and concealed extractor over
Vinyl flooring and LED downlighting
From this room there is a door giving access into the Integral Garage, and a further door giving access into the ...
Utility Room - Having a base unit with complementary work surface over and space and plumbing for an automatic washing machine.
Cloaks/Wc - Fitted with a white 2-piece suite comprising of a wash hand basin with storage below and a low flush WC.
Vinyl flooring.
On The First Floor -
Landing - With staircase having an oak and glass balustrade rising to the Second Floor accommodation.
Bedroom Two - 5.05m x 3.81m (16'7 x 12'6) - A generous front facing double bedroom having a built-in storage cupboard and a door giving access into the ...
En Suite Shower Room - Being part tiled and fitted with a white 3-piece suite comprising of a shower cubicle with mixer shower, wash hand basin with storage below and LED vanity mirror over, and low flush WC.
Vertical chrome towel rail.
Tiled floor.
Bedroom Three - 4.55m x 3.48m (14'11 x 11'5) - A good sized rear facing double bedroom with a door giving access to the ...
En Suite Shower Room - Being part tiled and fitted with a white 3-piece suite comprising of a shower cubicle with mixer shower, wash hand basin with storage below and LED vanity mirror over, and low flush WC.
Vertical chrome heated towel rail.
Tiled floor.
Bedroom Four - 3.48m x 2.97m (11'5 x 9'9) - A front facing double bedroom.
Bedroom Five - 3.45m x 2.97m (11'4 x 9'9) - A good sized rear facing double bedroom.
4 Piece Family Bathroom - Being part tiled and fitted with a white 4-piece suite comprising of a panelled bath with mixer tap, shower cubicle with mixer shower, wash hand basin with storage below and LED vanity mirror over, and low flush WC.
Vertical chrome heated towel rail.
Tiled floor.
On The Second Floor -
Master Bedroom - 7.16m x 4.37m (23'6 x 14'4) - A most generous bedroom having a Velux window and two dormer windows, vaulted ceiling and LED downlighting.
There is a door giving access to a walk-in dressing room/store, and a further door gives access to the ...
En Suite Shower Room - Being part tiled and fitted with a white 3-piece suite comprising of a walk-in shower with mixer shower, wash hand basin with storage below and LED vanity mirror over, and a low flush WC.
Vertical chrome towel rail.
Tiled floor.
Outside - To the front of the property there is a lawned garden with drystone wall and Indian Stone paved path, alongside a gravelled driveway providing off street parking and leading to the Integral Garage.
Paths to either side of the property give access to the enclosed rear garden which comprises of an Indian Stone paved patio and lawn.
This impressive FIVE bedroomed, FOUR 'bathroomed' detached family residence offering a superbly planned family home with open plan living space and high specification finishes. Like plot 1, this fantastic home includes a superb family/dining room and open plan breakfast kitchen, the family/dining room having bi-fold doors opening onto a landscaped rear garden.
The property is situated on this secure gated development just on the outskirts of Bolsover Town Centre, easily accessible for the local schools and amenities, and well placed for access to M1 Motorway, J29A.
General - Gas central heating (Ideal Logic Max System S24 Boiler)
uPVC sealed unit double glazed windows
Under floor heating throughout ground floor
10 Year Warranty with ICW
Gross internal floor area - 230.4 sq.m./2480 sq.ft. (including Garage)
Council Tax Band - F
Secondary School Catchment Area - The Bolsover School
Anticipated completion Winter 2020
Help To Buy - Help To Buy available - With a 5% Deposit and a 75% Mortgage, The Government will lend you the remaining 20% through an equity loan , which is cost free for the first 5 years and can be repaid at any time or when you sell. ( Qualifying conditions apply and Full details are available on request )
Whether youre a first-time buyer or looking to move up the property ladder the Help to Buy scheme is available on these plots if completion of the sale occurs before 31st March 2021.
The Government-backed Help to Buy equity scheme is intended to make mortgages more readily available to people who cannot afford a large deposit and may help you qualify for some of the best mortgage rates around. To buy one of our new homes you may only need a 5% deposit and a mortgage of up to 75% of the value of the property. So you pay just 80% of the property price now. The Government will lend you the remaining 20% of the value of your property through an equity loan, which will be cost free for the first 5 years and can be repaid at any time or on the sale of your home.
Internal Images - The internal images on this property are from plot 2 which is a different house type. They are therefore used for illustrative purposes only.
On The Ground Floor - A composite entrance door opens into the ...
Entrance Hall - Having a staircase with glass and oak balustrade rising up to the First Floor accommodation and a door leading into the...
Superb Open Plan Family/Dining Room -
Family Room - 7.44m x 5.11m (24'5 x 16'9) - A generous living space, having LED down lighting and windows to the front and side elevations.
An opening leads through into the Dining Room.
Dining Room - 4.65m x 3.23m (15'3 x 10'7) - A continuation of the family room, this light and airy dining area is fitted with LED down lighting and has a lantern skylight with windows to the side elevations.
Bi-fold doors overlook and open onto the rear patio.
Superb Breakfast Kitchen - 4.57m x 3.89m (15'0 x 12'9) - Fitted with a range of cream shaker wall, drawer and base units with solid Quartz work surfaces and upstands and island unit with inset sink and mixer tap.
Integrated appliances to include a dishwasher, fridge/freezer, microwave oven/grill, electric oven, 4-ring induction hob with Quartz splashback and concealed extractor over
Vinyl flooring and LED downlighting
From this room there is a door giving access into the Integral Garage, and a further door giving access into the ...
Utility Room - Having a base unit with complementary work surface over and space and plumbing for an automatic washing machine.
Cloaks/Wc - Fitted with a white 2-piece suite comprising of a wash hand basin with storage below and a low flush WC.
Vinyl flooring.
On The First Floor -
Landing - With staircase having an oak and glass balustrade rising to the Second Floor accommodation.
Bedroom Two - 5.05m x 3.81m (16'7 x 12'6) - A generous front facing double bedroom having a built-in storage cupboard and a door giving access into the ...
En Suite Shower Room - Being part tiled and fitted with a white 3-piece suite comprising of a shower cubicle with mixer shower, wash hand basin with storage below and LED vanity mirror over, and low flush WC.
Vertical chrome towel rail.
Tiled floor.
Bedroom Three - 4.55m x 3.48m (14'11 x 11'5) - A good sized rear facing double bedroom with a door giving access to the ...
En Suite Shower Room - Being part tiled and fitted with a white 3-piece suite comprising of a shower cubicle with mixer shower, wash hand basin with storage below and LED vanity mirror over, and low flush WC.
Vertical chrome heated towel rail.
Tiled floor.
Bedroom Four - 3.48m x 2.97m (11'5 x 9'9) - A front facing double bedroom.
Bedroom Five - 3.45m x 2.97m (11'4 x 9'9) - A good sized rear facing double bedroom.
4 Piece Family Bathroom - Being part tiled and fitted with a white 4-piece suite comprising of a panelled bath with mixer tap, shower cubicle with mixer shower, wash hand basin with storage below and LED vanity mirror over, and low flush WC.
Vertical chrome heated towel rail.
Tiled floor.
On The Second Floor -
Master Bedroom - 7.16m x 4.37m (23'6 x 14'4) - A most generous bedroom having a Velux window and two dormer windows, vaulted ceiling and LED downlighting.
There is a door giving access to a walk-in dressing room/store, and a further door gives access to the ...
En Suite Shower Room - Being part tiled and fitted with a white 3-piece suite comprising of a walk-in shower with mixer shower, wash hand basin with storage below and LED vanity mirror over, and a low flush WC.
Vertical chrome towel rail.
Tiled floor.
Outside - To the front of the property there is a lawned garden with drystone wall and Indian Stone paved path, alongside a gravelled driveway providing off street parking and leading to the Integral Garage.
Paths to either side of the property give access to the enclosed rear garden which comprises of an Indian Stone paved patio and lawn.
Council tax
First listed
Over a month agoWelbeck Glade, Bolsover, Chesterfield
Placebuzz mortgage repayment calculator
Monthly repayment
The Est. Mortgage is for a 25 years repayment mortgage based on a 10% deposit and a 5.5% annual interest. It is only intended as a guide. Make sure you obtain accurate figures from your lender before committing to any mortgage. Your home may be repossessed if you do not keep up repayments on a mortgage.
Welbeck Glade, Bolsover, Chesterfield - Streetview
DISCLAIMER: Property descriptions and related information displayed on this page are marketing materials provided by Wilkins Vardy - Chesterfield. Placebuzz does not warrant or accept any responsibility for the accuracy or completeness of the property descriptions or related information provided here and they do not constitute property particulars. Please contact Wilkins Vardy - Chesterfield for full details and further information.





