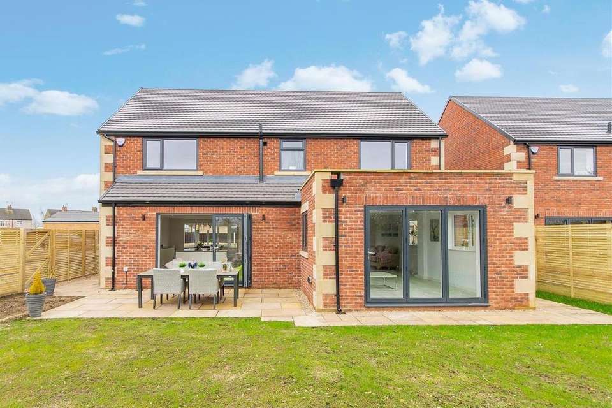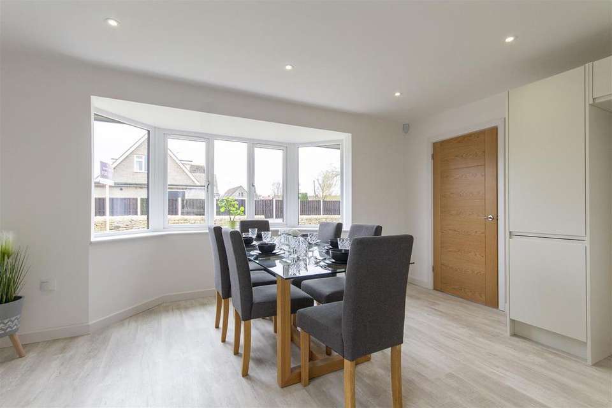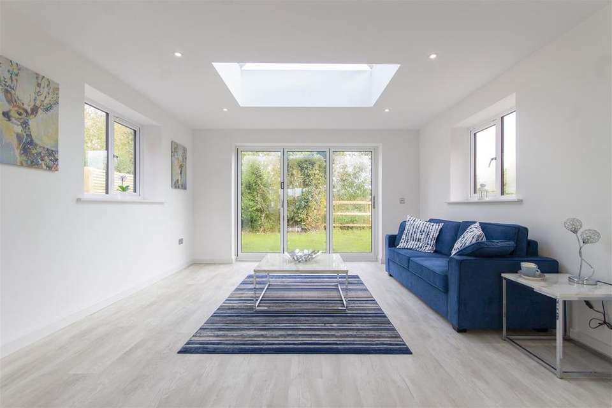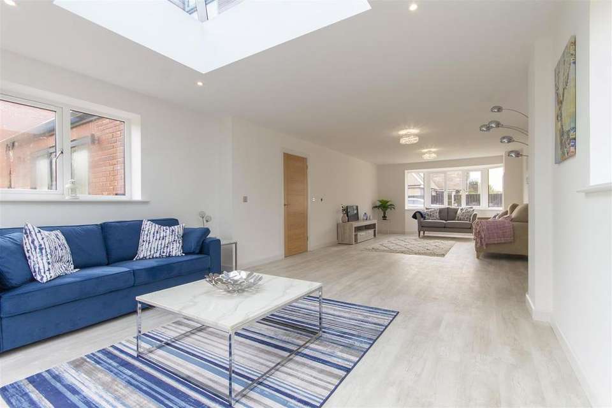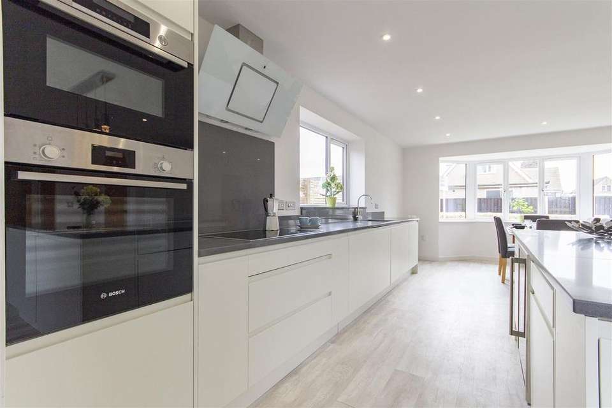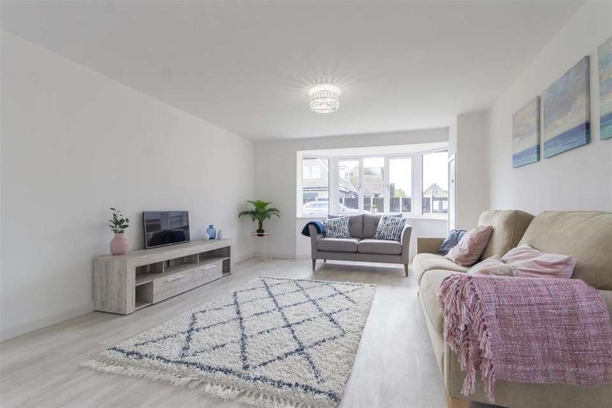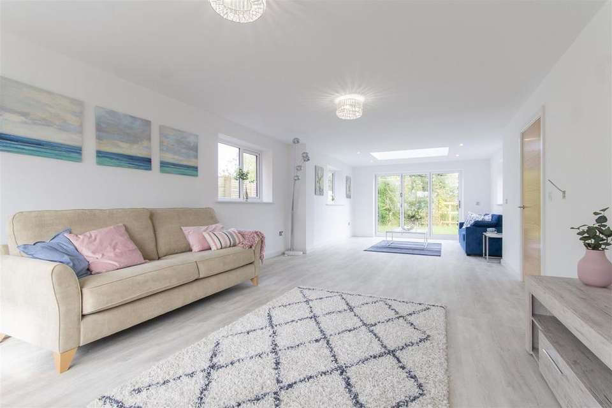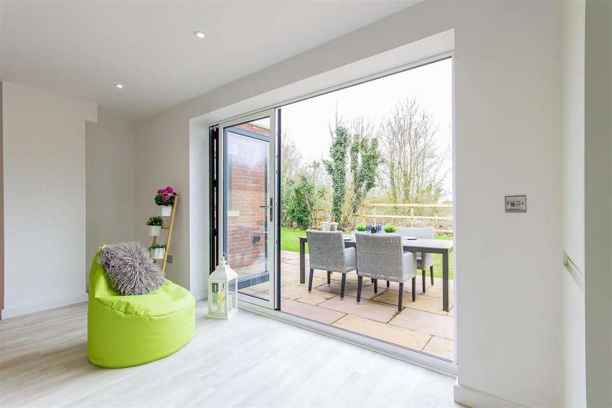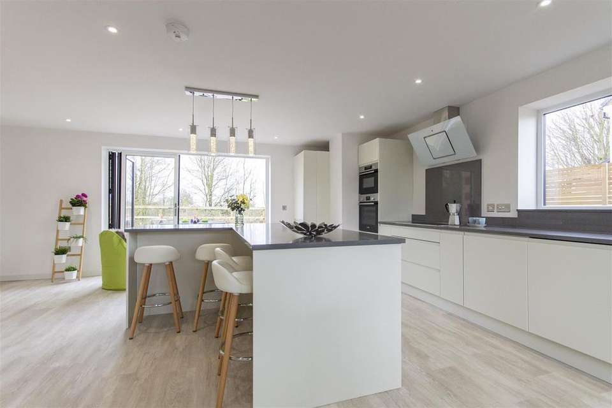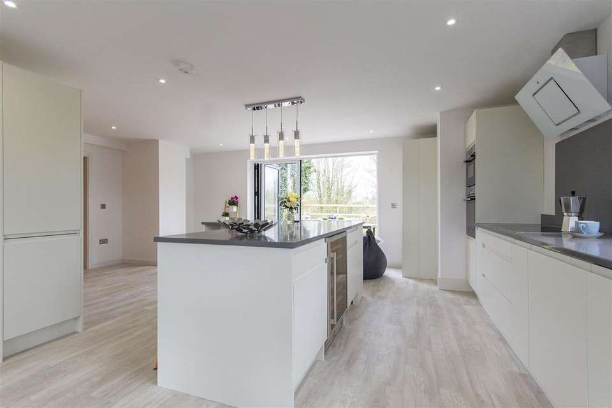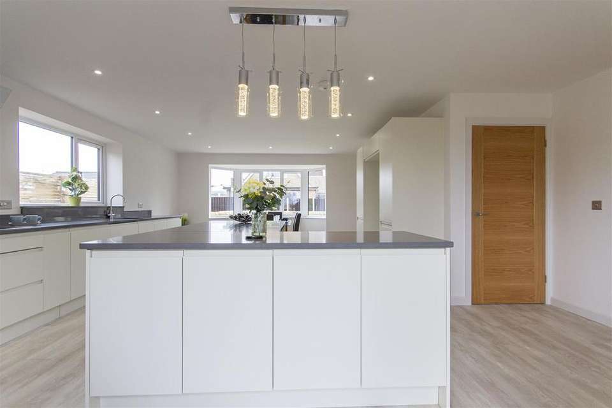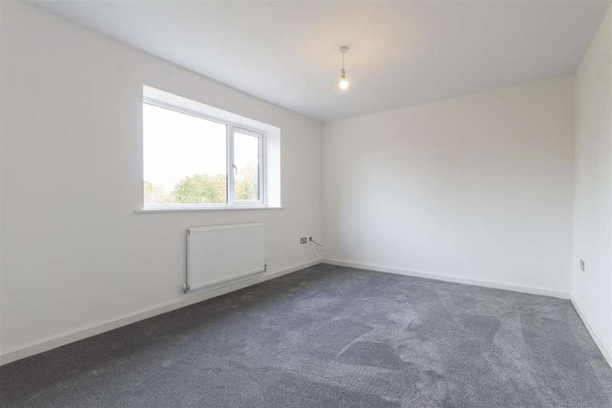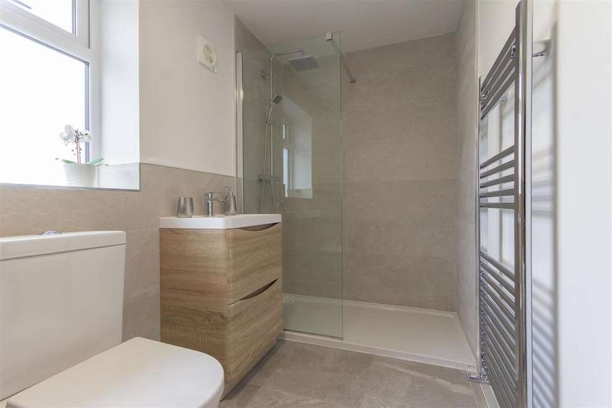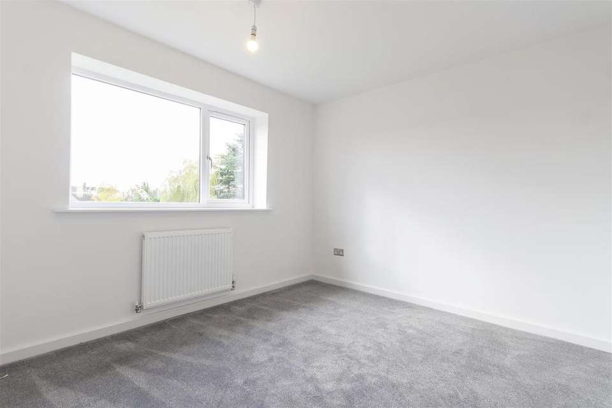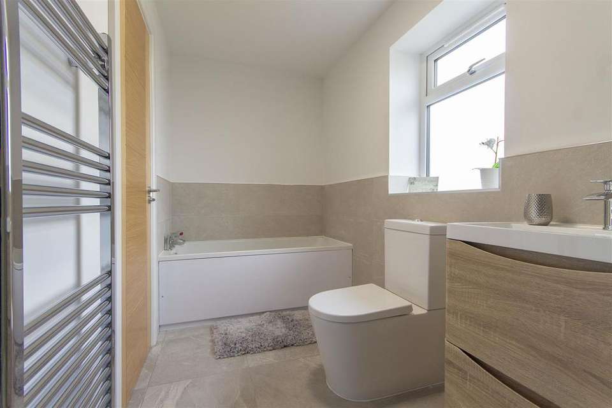4 bedroom detached house for sale
Welbeck Glade, Bolsover, Chesterfielddetached house
bedrooms
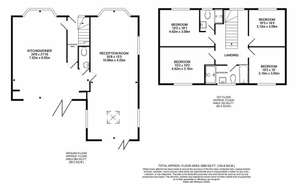
Property photos


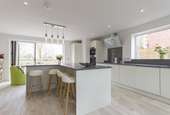
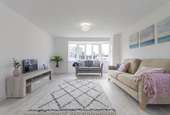
+16
Property description
* LAST REMAINING PLOT * FOUR BED DETACHED FAMILY HOME IN EXCLUSIVE GATED DEVELOPMENT *
This stunning FOUR bedroomed, TWO 'bathroomed' detached family residence offers a superbly planned family home with open plan living space and high specification finishes. Together with a generous plot and ample space for parking. This is a great family home.
The last of these five exclusive properties, we have now reduced the asking price by £10,000 to make it a real attractive proposition, especially with zero stamp duty until June.
General - Gas central heating (Ideal Logic Max System S24 Boiler)
uPVC sealed unit double glazed windows
Under floor heating throughout ground floor
10 Year Warranty with ICW
Gross internal floor area - 154.8 sq.m./1666 sq.ft.
Council Tax Band - TBC
Secondary School Catchment Area - The Bolsover School
Anticipated completion winter 2020
On The Ground Floor - A composite entrance door opens into the ...
Entrance Hall - Having a staircase with glass and oak balustrade rising up to the First Floor accommodation and a door leading into the...
Superb Kitchen/Dining Room - 7.52m x 6.65m (24'8 x 21'10) - A superb dual aspect room having a bay window to the front elevation and bi-fold doors opening onto the rear garden.
To be fitted with a range of cream shaker wall, drawer and base units with solid Quartz work surfaces and upstands and island unit with inset sink and mixer tap.
Integrated appliances to include a dishwasher, microwave/grill, electric oven and 4-ring induction hob with Quartz splashback and concealed extractor over
Space and plumbing is provided for an american style fridge/freezer.
There is a door to a built-in under stair store.
Vinyl flooring and LED downlighting
Living Room - 10.87m x 4.04m (35'8 x 13'3) - A most generous triple aspect reception room with bay window to the front elevation, two windows to the side elevation and bi-fold doors opening onto the rear garden.
This room also has a lantern skylight.
On The First Floor -
Landing -
Master Bedroom - 4.62m x 3.07m (15'2 x 10'1) - A good sized front facing double bedroom, having a door giving access into the ...
En Suite Shower Room - To be part tiled and fitted with a white 3-piece suite comprising of a shower cubicle with mixer shower, wash hand basin with storage below and LED vanity mirror over, and low flush WC.
Vertical chrome towel rail.
Tiled floor.
Bedroom Two - 4.62m x 3.10m (15'2 x 10'2) - A good sized rear facing double bedroom.
Bedroom Three - 3.12m x 3.10m (10'3 x 10'2) - A front facing double bedroom.
Bedroom Four - 3.10m x 3.05m (10'2 x 10'0) - A rear facing double bedroom.
4-Piece Family Bathroom - To be part tiled and fitted with a white 4-piece suite comprising of a panelled bath with mixer tap, shower cubicle with mixer shower, wash hand basin with storage below and LED vanity mirror over, and low flush WC.
Vertical chrome heated towel rail.
Tiled floor.
Outside - To the front of the property there is a lawned garden with central Indian Stone paved path leading up to the front entrance door. There is allocated parking for two cars.
Paths to either side of the property give access to the enclosed rear garden which comprises of an Indian Stone paved patio and lawn. There is a generous area to the right hand side rear of the property that could provide further parking or potential to create a detached garage (subject to obtaining any necessary consents and approvals).
This stunning FOUR bedroomed, TWO 'bathroomed' detached family residence offers a superbly planned family home with open plan living space and high specification finishes. Together with a generous plot and ample space for parking. This is a great family home.
The last of these five exclusive properties, we have now reduced the asking price by £10,000 to make it a real attractive proposition, especially with zero stamp duty until June.
General - Gas central heating (Ideal Logic Max System S24 Boiler)
uPVC sealed unit double glazed windows
Under floor heating throughout ground floor
10 Year Warranty with ICW
Gross internal floor area - 154.8 sq.m./1666 sq.ft.
Council Tax Band - TBC
Secondary School Catchment Area - The Bolsover School
Anticipated completion winter 2020
On The Ground Floor - A composite entrance door opens into the ...
Entrance Hall - Having a staircase with glass and oak balustrade rising up to the First Floor accommodation and a door leading into the...
Superb Kitchen/Dining Room - 7.52m x 6.65m (24'8 x 21'10) - A superb dual aspect room having a bay window to the front elevation and bi-fold doors opening onto the rear garden.
To be fitted with a range of cream shaker wall, drawer and base units with solid Quartz work surfaces and upstands and island unit with inset sink and mixer tap.
Integrated appliances to include a dishwasher, microwave/grill, electric oven and 4-ring induction hob with Quartz splashback and concealed extractor over
Space and plumbing is provided for an american style fridge/freezer.
There is a door to a built-in under stair store.
Vinyl flooring and LED downlighting
Living Room - 10.87m x 4.04m (35'8 x 13'3) - A most generous triple aspect reception room with bay window to the front elevation, two windows to the side elevation and bi-fold doors opening onto the rear garden.
This room also has a lantern skylight.
On The First Floor -
Landing -
Master Bedroom - 4.62m x 3.07m (15'2 x 10'1) - A good sized front facing double bedroom, having a door giving access into the ...
En Suite Shower Room - To be part tiled and fitted with a white 3-piece suite comprising of a shower cubicle with mixer shower, wash hand basin with storage below and LED vanity mirror over, and low flush WC.
Vertical chrome towel rail.
Tiled floor.
Bedroom Two - 4.62m x 3.10m (15'2 x 10'2) - A good sized rear facing double bedroom.
Bedroom Three - 3.12m x 3.10m (10'3 x 10'2) - A front facing double bedroom.
Bedroom Four - 3.10m x 3.05m (10'2 x 10'0) - A rear facing double bedroom.
4-Piece Family Bathroom - To be part tiled and fitted with a white 4-piece suite comprising of a panelled bath with mixer tap, shower cubicle with mixer shower, wash hand basin with storage below and LED vanity mirror over, and low flush WC.
Vertical chrome heated towel rail.
Tiled floor.
Outside - To the front of the property there is a lawned garden with central Indian Stone paved path leading up to the front entrance door. There is allocated parking for two cars.
Paths to either side of the property give access to the enclosed rear garden which comprises of an Indian Stone paved patio and lawn. There is a generous area to the right hand side rear of the property that could provide further parking or potential to create a detached garage (subject to obtaining any necessary consents and approvals).
Council tax
First listed
Over a month agoWelbeck Glade, Bolsover, Chesterfield
Placebuzz mortgage repayment calculator
Monthly repayment
The Est. Mortgage is for a 25 years repayment mortgage based on a 10% deposit and a 5.5% annual interest. It is only intended as a guide. Make sure you obtain accurate figures from your lender before committing to any mortgage. Your home may be repossessed if you do not keep up repayments on a mortgage.
Welbeck Glade, Bolsover, Chesterfield - Streetview
DISCLAIMER: Property descriptions and related information displayed on this page are marketing materials provided by Wilkins Vardy - Chesterfield. Placebuzz does not warrant or accept any responsibility for the accuracy or completeness of the property descriptions or related information provided here and they do not constitute property particulars. Please contact Wilkins Vardy - Chesterfield for full details and further information.


