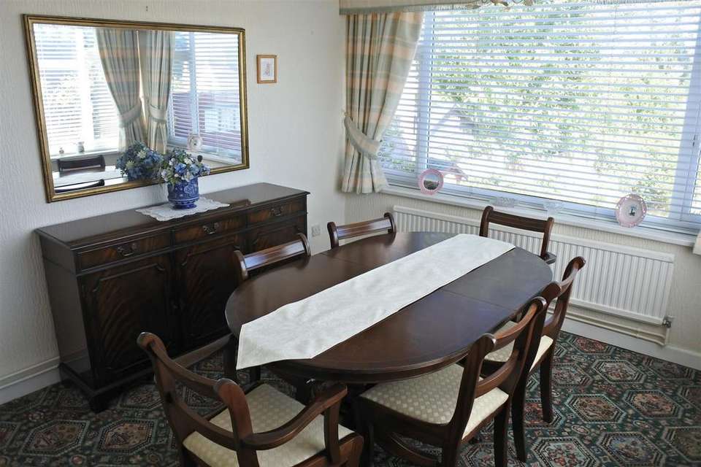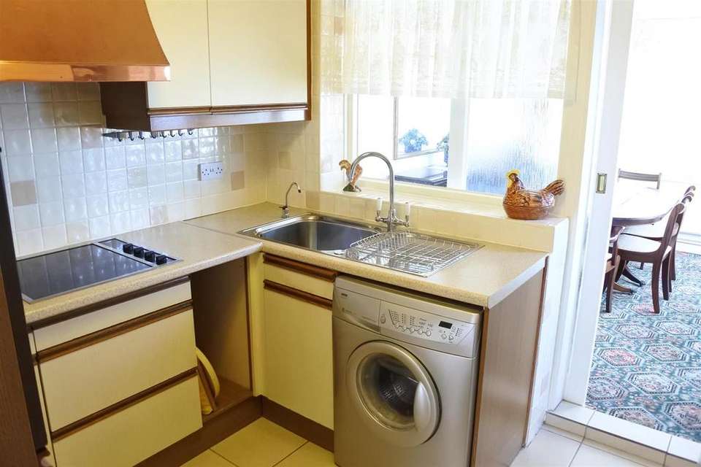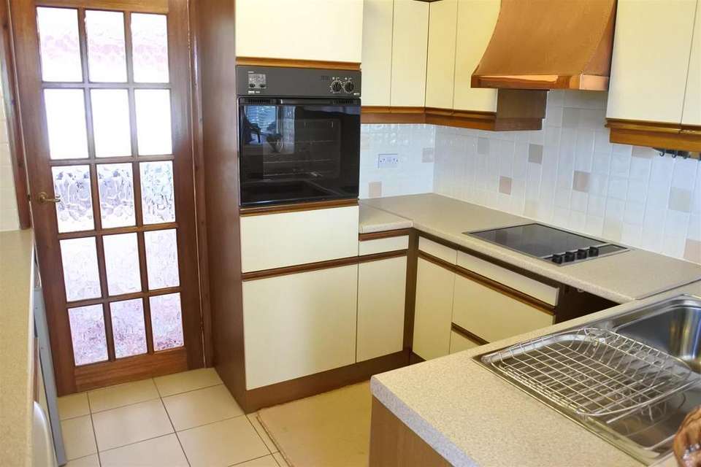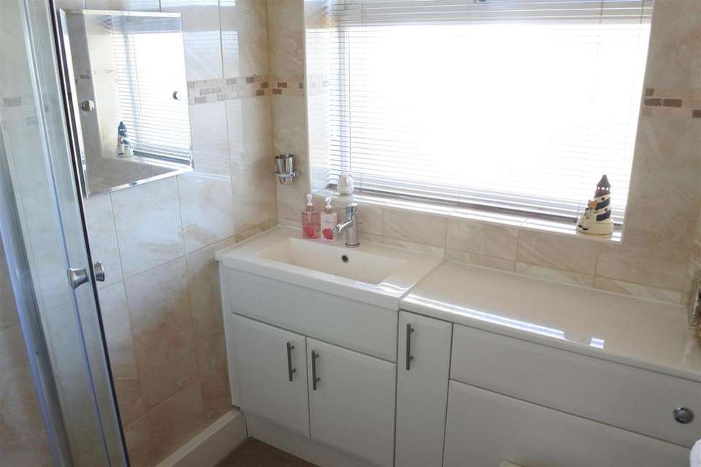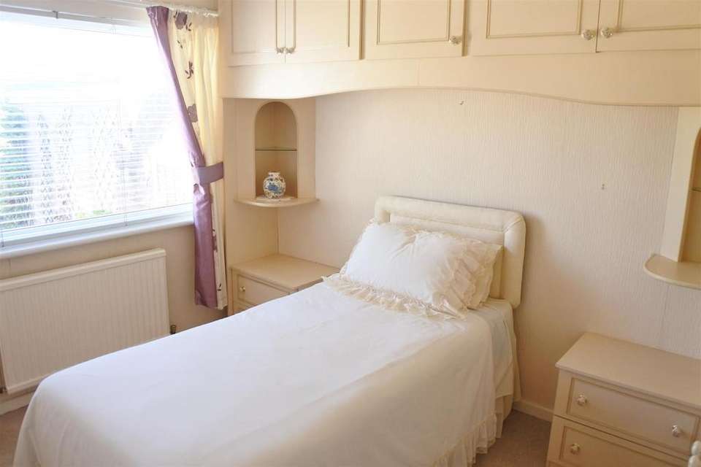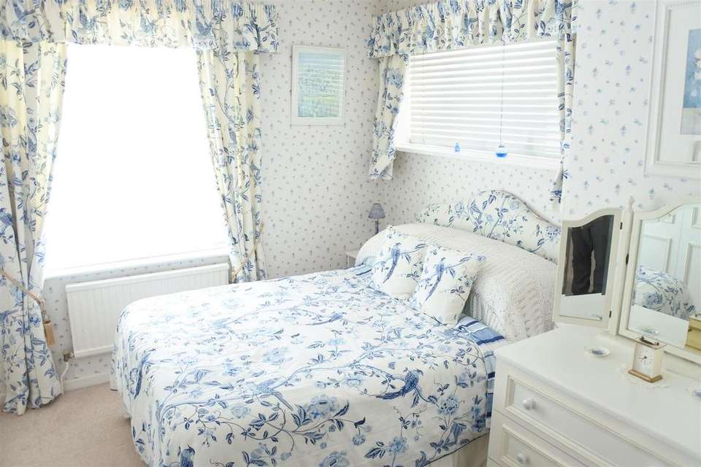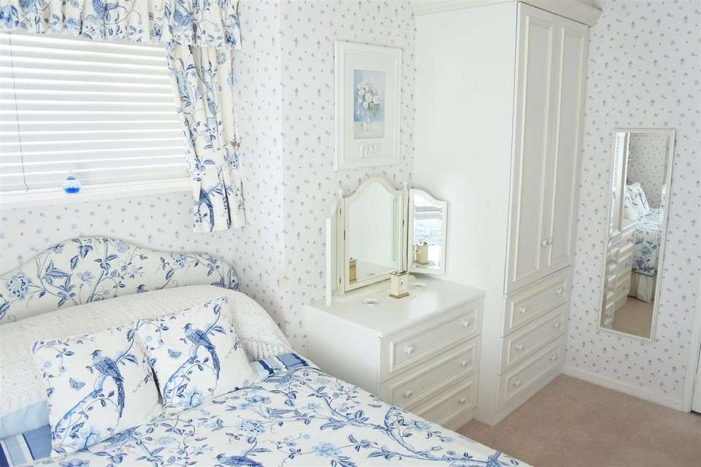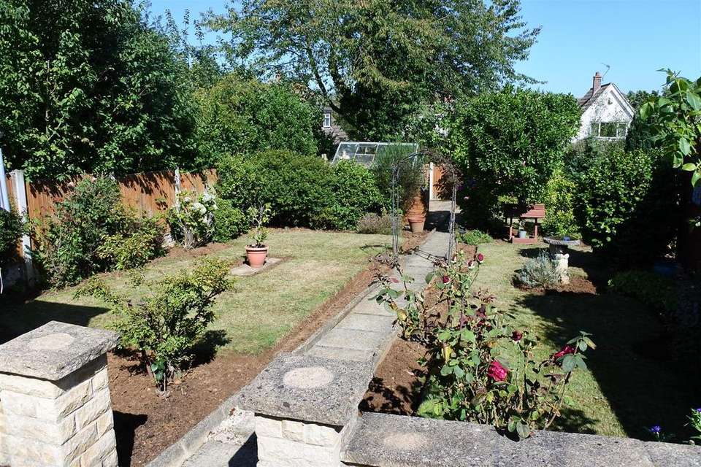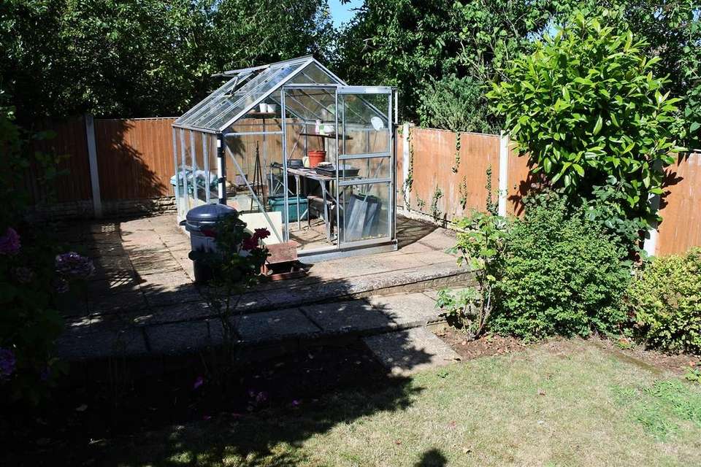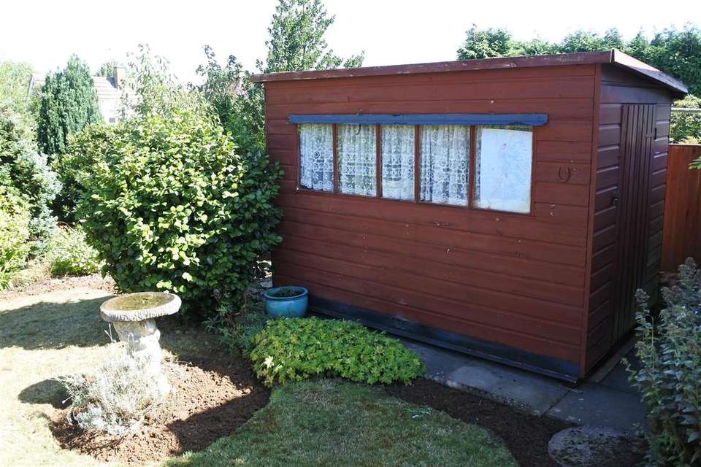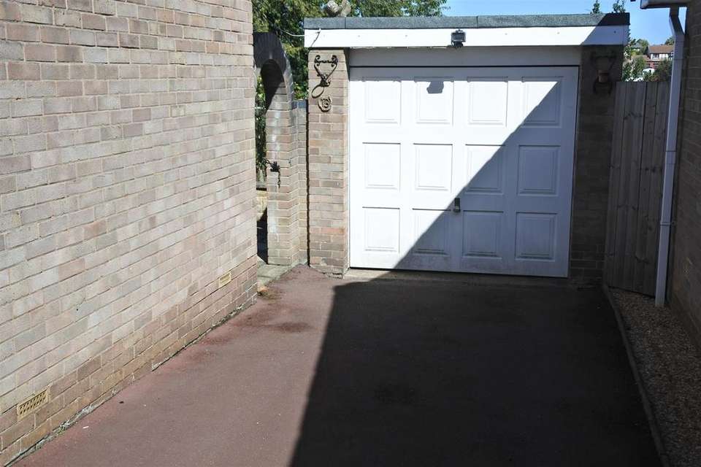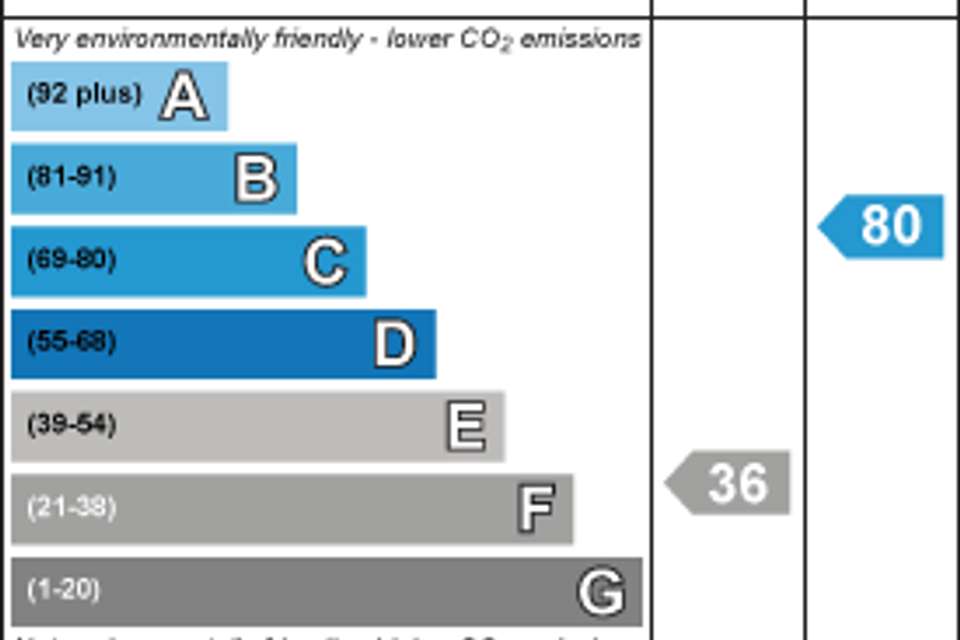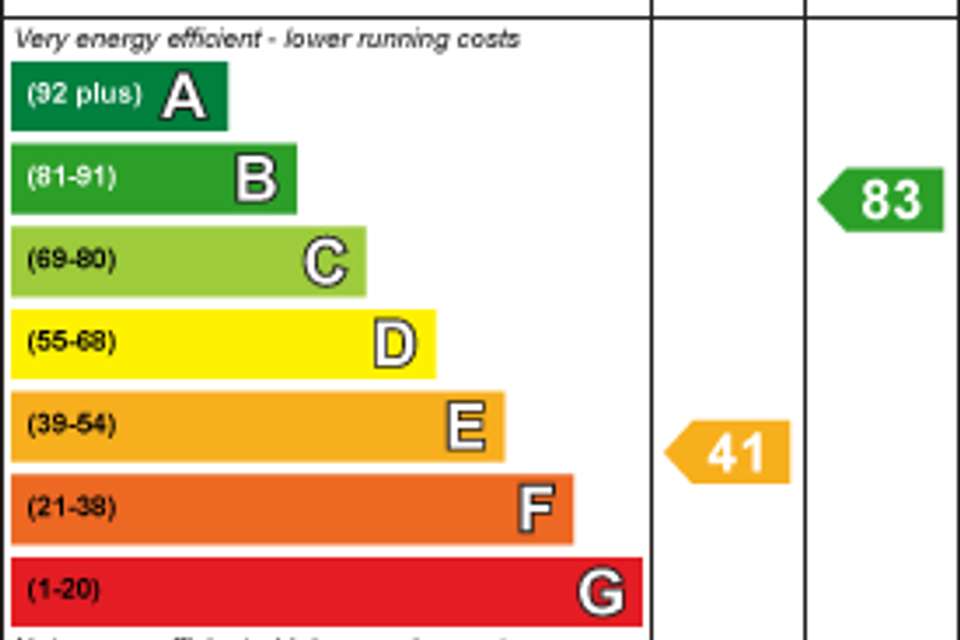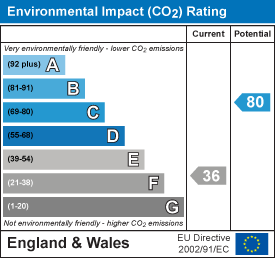2 bedroom property for sale
High Meadow, Granthamproperty
bedrooms
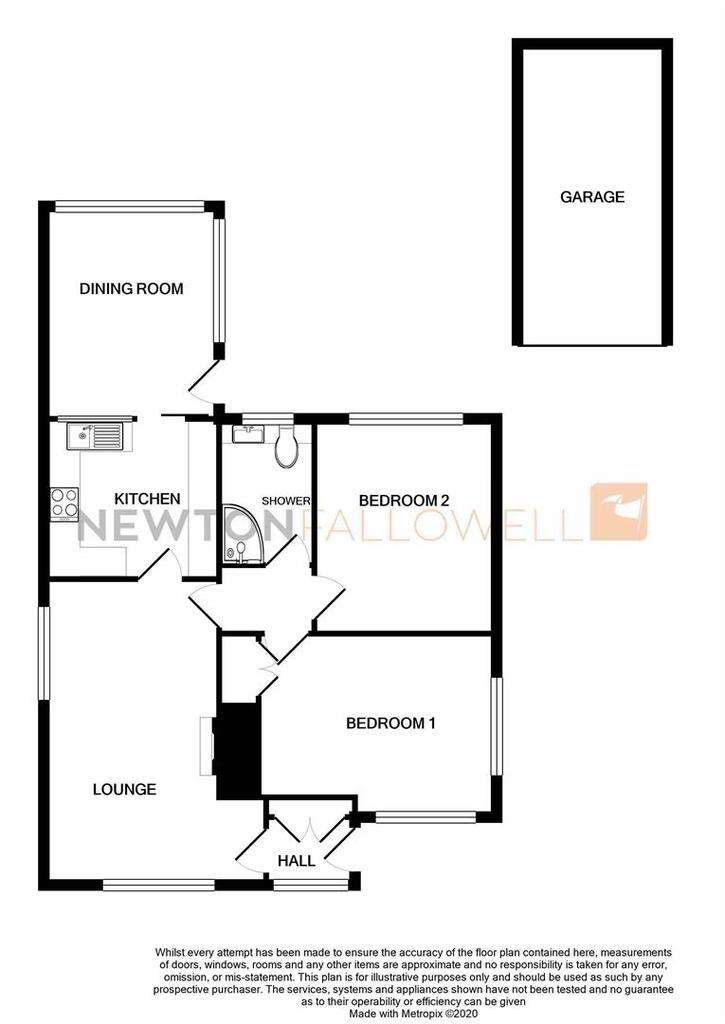
Property photos

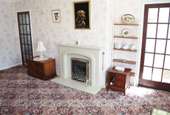
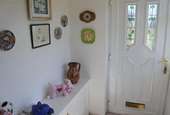
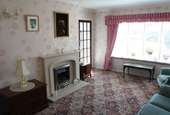
+13
Property description
An EXTENDED modern detached bungalow situated in a popular and established residential area to the west of the town centre. The property has been well maintained and offers comfortable accommodation benefiting from gas fired central heating and replacement double glazing. Entrance hall, lounge, kitchen, dining room, two bedrooms and a re-fitted shower room. A driveway provides off road parking and leads to a brick built garage. Well tended gardens to both front and rear. The property is offered for sale with vacant possession and no chain.
Accommodation -
Hall - 1.50m x 1.50m (4'11" x 4'11") - With uPVC entrance door, fitted meter cupboards, uPVC double glazed window to the front elevation and glazed inner door to:
Lounge - 5.23m x 3.23m (17'2" x 10'7") - With wide uPVC double glazed bow window to the front elevation, feature fireplace with gas coal effect fire within, wall lights, coving and radiator.
Kitchen - 2.90m x 2.41m (9'6" x 7'11") - With obscure glazed sliding door to the dining room, fitted with a range of eye and base level cupboards, work surfacing with inset stainless steel sink and drainer with high rise mixer tap over, integrated hob with extractor over, built-in electric oven, space and plumbing for washing machine, tiling to the walls, tiled flooring.
Dining Room - 3.68m x 2.90m (12'1" x 9'6") - With uPVC double glazed window to the side and rear elevation, uPVC door to the garden and radiator.
Inner Lobby - With loft hatch access.
Bedroom One - 3.63m x 3.18m (11'11" x 10'5") - With uPVC double glazed window to the side and rear elevation, a range of fitted wardrobes and drawers and cupboard housing the Ideal Mexico gas fired boiler.
Bedroom Two - 3.45m x 2.69m (11'4" x 8'10") - With uPVc double glazed window to the rear elevation, fitted wardrobes and drawers, radiator.
Shower Room - 2.03m x 1.63m (6'8" x 5'4") - A re-fitted shower room containing a fully tiled shower cubicle with Triton electric shower within, wash handbasin inset to vanity unit with mixer tap over and countertop space and a low level WC with concealed cistern, chrome heated towel rail, electric fan heater.
Outside - The bungalow stands behind an open plan front garden laid to lawn with borders and a tarmac driveway leads through double gates to the garage at the rear. There is gated access to a paved patio and well maintained rear garden laid to lawn with established borders. There is a timber garden SHED and aluminium framed GREENHOUSE.
Garage - 5.21m x 2.59m (17'1" x 8'6") - A single brick garage with up-and-over door, power and lighting.
Services - Mains water, gas, electricity and drainage are connected.
Council Tax - The property is in Council Tax Band B. Annual charges for 2020/2021 - £1,392.02
Directions - From High Street continue on to Watergate turning left at the traffic lights and continuing over the roundabout adjacent to Asda on to Barrowby Road (A52). Take the left turn at the roundabout on to Barrowby Gate continuing to the bottom and taking the second left turn on to High Meadow and the property is on the right. Alternatively from Dysart Road take the first right turn into High Meadow and the property is on the left-hand side.
Grantham - There are local amenities available on both Dysart Road and Barrowby Gate including a bus service to town.
Travel connections in the area are excellent - the A1 passes to the west of the town providing access to major commuter areas and the A52 crosses through taking you east to Boston and west to Nottingham. Grantham station is on the East Coast mainline giving direct services to London Kings Cross with a journey time from around 70 minutes, Newark in 10 mins and Peterborough in 20 mins. Cross country service to Nottingham in just 30 mins.
Grantham has successful Community, Special and Independent schools for children of all ages as well as the towns two grammar schools: Kesteven and Grantham Girls School and the Kings Grammar School.
Agent's Note - Please note these particulars must not be relied upon as an entirely accurate description of the property.
Although these particulars are thought to be materially correct, their accuracy cannot be guaranteed and they do not form part of any contract. All services and appliances have not and will not be tested.
Accommodation -
Hall - 1.50m x 1.50m (4'11" x 4'11") - With uPVC entrance door, fitted meter cupboards, uPVC double glazed window to the front elevation and glazed inner door to:
Lounge - 5.23m x 3.23m (17'2" x 10'7") - With wide uPVC double glazed bow window to the front elevation, feature fireplace with gas coal effect fire within, wall lights, coving and radiator.
Kitchen - 2.90m x 2.41m (9'6" x 7'11") - With obscure glazed sliding door to the dining room, fitted with a range of eye and base level cupboards, work surfacing with inset stainless steel sink and drainer with high rise mixer tap over, integrated hob with extractor over, built-in electric oven, space and plumbing for washing machine, tiling to the walls, tiled flooring.
Dining Room - 3.68m x 2.90m (12'1" x 9'6") - With uPVC double glazed window to the side and rear elevation, uPVC door to the garden and radiator.
Inner Lobby - With loft hatch access.
Bedroom One - 3.63m x 3.18m (11'11" x 10'5") - With uPVC double glazed window to the side and rear elevation, a range of fitted wardrobes and drawers and cupboard housing the Ideal Mexico gas fired boiler.
Bedroom Two - 3.45m x 2.69m (11'4" x 8'10") - With uPVc double glazed window to the rear elevation, fitted wardrobes and drawers, radiator.
Shower Room - 2.03m x 1.63m (6'8" x 5'4") - A re-fitted shower room containing a fully tiled shower cubicle with Triton electric shower within, wash handbasin inset to vanity unit with mixer tap over and countertop space and a low level WC with concealed cistern, chrome heated towel rail, electric fan heater.
Outside - The bungalow stands behind an open plan front garden laid to lawn with borders and a tarmac driveway leads through double gates to the garage at the rear. There is gated access to a paved patio and well maintained rear garden laid to lawn with established borders. There is a timber garden SHED and aluminium framed GREENHOUSE.
Garage - 5.21m x 2.59m (17'1" x 8'6") - A single brick garage with up-and-over door, power and lighting.
Services - Mains water, gas, electricity and drainage are connected.
Council Tax - The property is in Council Tax Band B. Annual charges for 2020/2021 - £1,392.02
Directions - From High Street continue on to Watergate turning left at the traffic lights and continuing over the roundabout adjacent to Asda on to Barrowby Road (A52). Take the left turn at the roundabout on to Barrowby Gate continuing to the bottom and taking the second left turn on to High Meadow and the property is on the right. Alternatively from Dysart Road take the first right turn into High Meadow and the property is on the left-hand side.
Grantham - There are local amenities available on both Dysart Road and Barrowby Gate including a bus service to town.
Travel connections in the area are excellent - the A1 passes to the west of the town providing access to major commuter areas and the A52 crosses through taking you east to Boston and west to Nottingham. Grantham station is on the East Coast mainline giving direct services to London Kings Cross with a journey time from around 70 minutes, Newark in 10 mins and Peterborough in 20 mins. Cross country service to Nottingham in just 30 mins.
Grantham has successful Community, Special and Independent schools for children of all ages as well as the towns two grammar schools: Kesteven and Grantham Girls School and the Kings Grammar School.
Agent's Note - Please note these particulars must not be relied upon as an entirely accurate description of the property.
Although these particulars are thought to be materially correct, their accuracy cannot be guaranteed and they do not form part of any contract. All services and appliances have not and will not be tested.
Council tax
First listed
Over a month agoEnergy Performance Certificate
High Meadow, Grantham
Placebuzz mortgage repayment calculator
Monthly repayment
The Est. Mortgage is for a 25 years repayment mortgage based on a 10% deposit and a 5.5% annual interest. It is only intended as a guide. Make sure you obtain accurate figures from your lender before committing to any mortgage. Your home may be repossessed if you do not keep up repayments on a mortgage.
High Meadow, Grantham - Streetview
DISCLAIMER: Property descriptions and related information displayed on this page are marketing materials provided by Newton Fallowell - Grantham Sales. Placebuzz does not warrant or accept any responsibility for the accuracy or completeness of the property descriptions or related information provided here and they do not constitute property particulars. Please contact Newton Fallowell - Grantham Sales for full details and further information.





