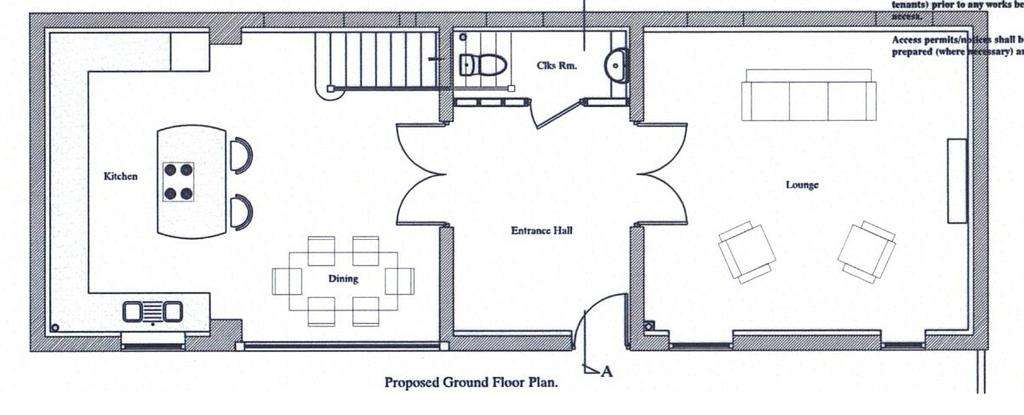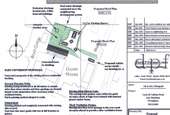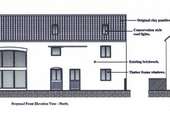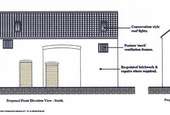3 bedroom barn conversion for sale
Askham Road, East Markhamhouse
bedrooms

Property photos




+1
Property description
A traditional barn of brick and pantile construction with change of use Planning Permission for conversion to a residential dwelling. The property stands on a plot extending to 501 sq.m or thereabouts. The property has an existing access to Askham Road.
The accommodation designed on the submitted plans provides on the ground floor an entrance hall, cloakroom, lounge and dining kitchen. The fist floor provides a master bedroom ensuite, single bedroom, bathroom, landing area with Velux light and built-in cupboard.
The village of East Markham is a sizeable settlement situated just off the A57 and convenient for commuting to Newark, Lincoln and Retford. Access points to the A1 and Markham Moor are within a couple of miles. There is a good choice of secondary schooling within the area including the excellent Tuxford Academy approximately 2 miles. The village is therefore a good choice for young people and families whilst also appealing when the opportunity arises to downsizing. We consider therefore the design concept of this three bedroom barn conversion should be attractive.
Town & Country Planning - Change of use Planning is granted by Bassetlaw District Council under application no. 20/00460/COU for conversion of existing barn to residential dwelling with associated car parking and vehicular access. The conditional consent is dated 15th July 2020. A copy of the Planning Permission together with the plans and documents may be viewed on the Bassetlaw District Council website or may be obtained from Richard Watkinson & Partners.
Services - Mains water, electricity and drainage are understood to be available but purchasers should make their own investigations with the technical details. Provision for a drainage connection has been reserved with the adjoining development.
Community Infrastructure Levy (Cil) - Bassettlaw District Council have notified that the amount of Community Infrastructure Levy is in the sum of £10,903 chargeable on the development.
If the development is for a self build residential dwelling you may apply for exemption of the CIL payment.
Planning Conditions - For the avoidance of doubt the purchasers shall be responsible for widening the existing footway across the frontage in accordance with condition 5 of the Planning Permission.
Tenure - The property is freehold.
Possession - Vacant possession will be given on completion.
Site Plan -
North & West Elevations -
East & South Elevations -
Plans - A plan is attached for identification purposes only.
The accommodation designed on the submitted plans provides on the ground floor an entrance hall, cloakroom, lounge and dining kitchen. The fist floor provides a master bedroom ensuite, single bedroom, bathroom, landing area with Velux light and built-in cupboard.
The village of East Markham is a sizeable settlement situated just off the A57 and convenient for commuting to Newark, Lincoln and Retford. Access points to the A1 and Markham Moor are within a couple of miles. There is a good choice of secondary schooling within the area including the excellent Tuxford Academy approximately 2 miles. The village is therefore a good choice for young people and families whilst also appealing when the opportunity arises to downsizing. We consider therefore the design concept of this three bedroom barn conversion should be attractive.
Town & Country Planning - Change of use Planning is granted by Bassetlaw District Council under application no. 20/00460/COU for conversion of existing barn to residential dwelling with associated car parking and vehicular access. The conditional consent is dated 15th July 2020. A copy of the Planning Permission together with the plans and documents may be viewed on the Bassetlaw District Council website or may be obtained from Richard Watkinson & Partners.
Services - Mains water, electricity and drainage are understood to be available but purchasers should make their own investigations with the technical details. Provision for a drainage connection has been reserved with the adjoining development.
Community Infrastructure Levy (Cil) - Bassettlaw District Council have notified that the amount of Community Infrastructure Levy is in the sum of £10,903 chargeable on the development.
If the development is for a self build residential dwelling you may apply for exemption of the CIL payment.
Planning Conditions - For the avoidance of doubt the purchasers shall be responsible for widening the existing footway across the frontage in accordance with condition 5 of the Planning Permission.
Tenure - The property is freehold.
Possession - Vacant possession will be given on completion.
Site Plan -
North & West Elevations -
East & South Elevations -
Plans - A plan is attached for identification purposes only.
Council tax
First listed
Over a month agoAskham Road, East Markham
Placebuzz mortgage repayment calculator
Monthly repayment
The Est. Mortgage is for a 25 years repayment mortgage based on a 10% deposit and a 5.5% annual interest. It is only intended as a guide. Make sure you obtain accurate figures from your lender before committing to any mortgage. Your home may be repossessed if you do not keep up repayments on a mortgage.
Askham Road, East Markham - Streetview
DISCLAIMER: Property descriptions and related information displayed on this page are marketing materials provided by Richard Watkinson & Partners - Kirk Gate. Placebuzz does not warrant or accept any responsibility for the accuracy or completeness of the property descriptions or related information provided here and they do not constitute property particulars. Please contact Richard Watkinson & Partners - Kirk Gate for full details and further information.





