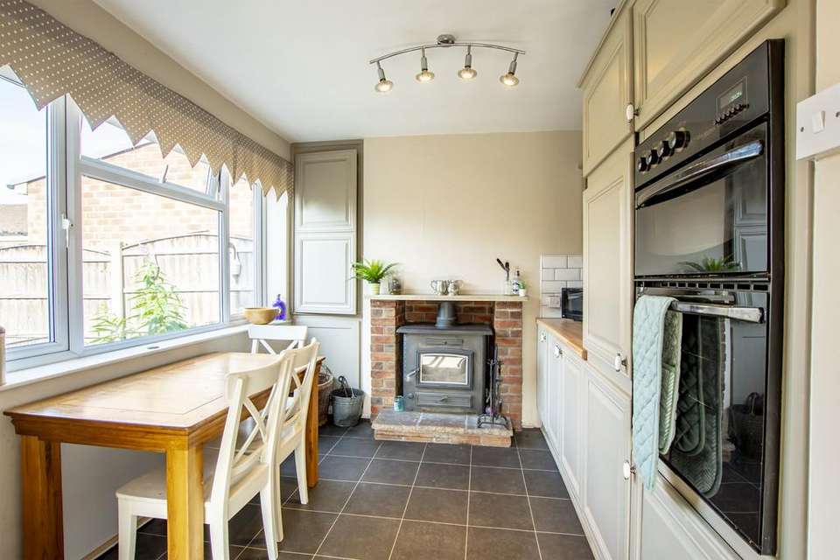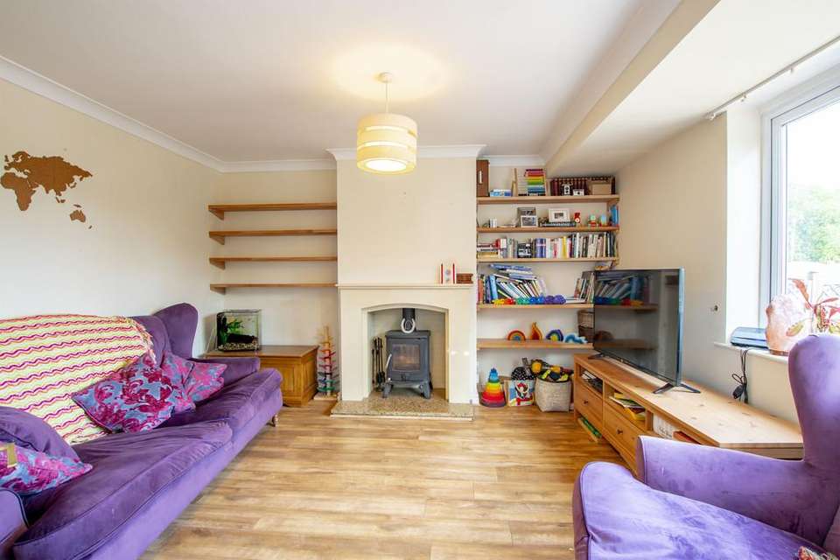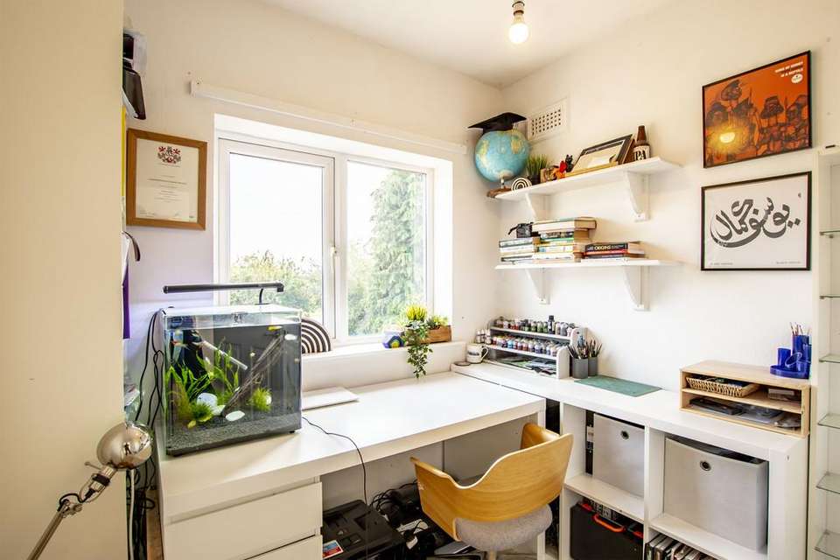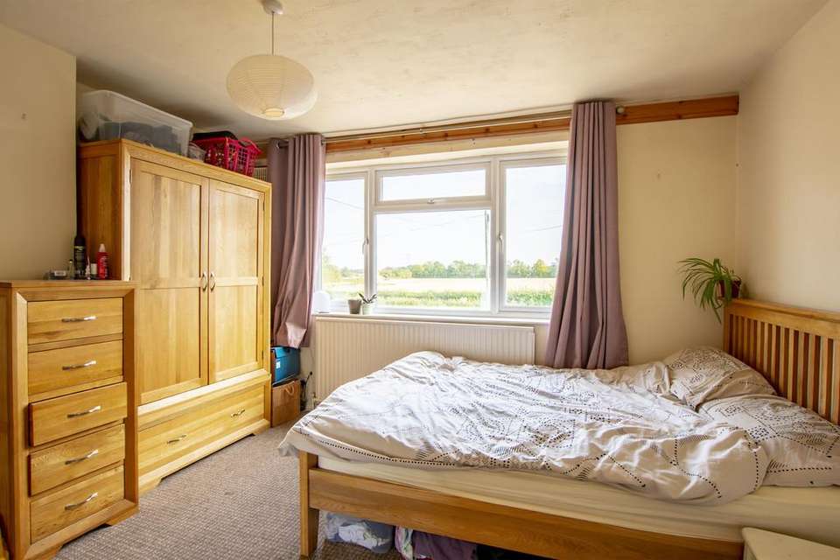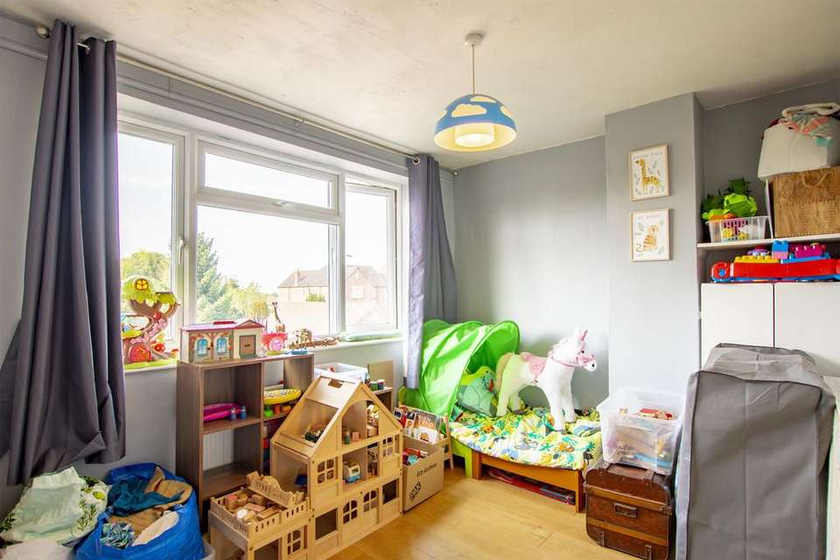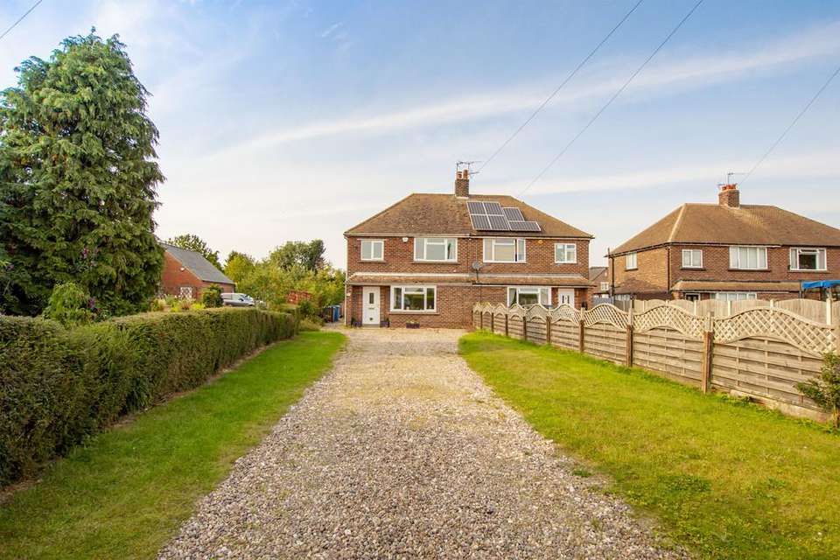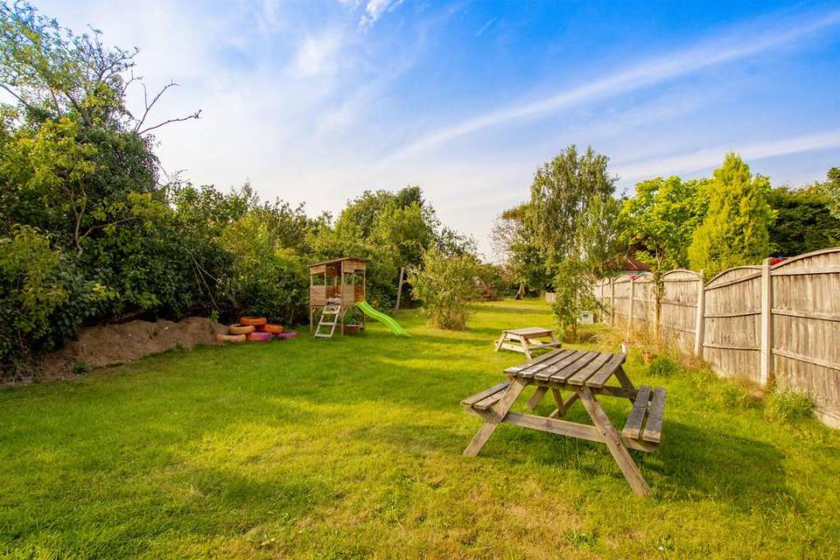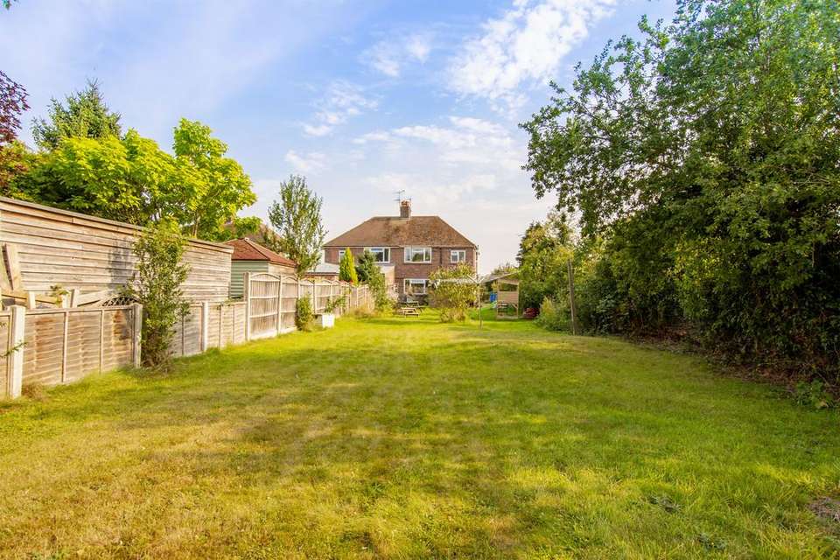3 bedroom semi-detached house for sale
Station Road, Beckingham, Doncastersemi-detached house
bedrooms
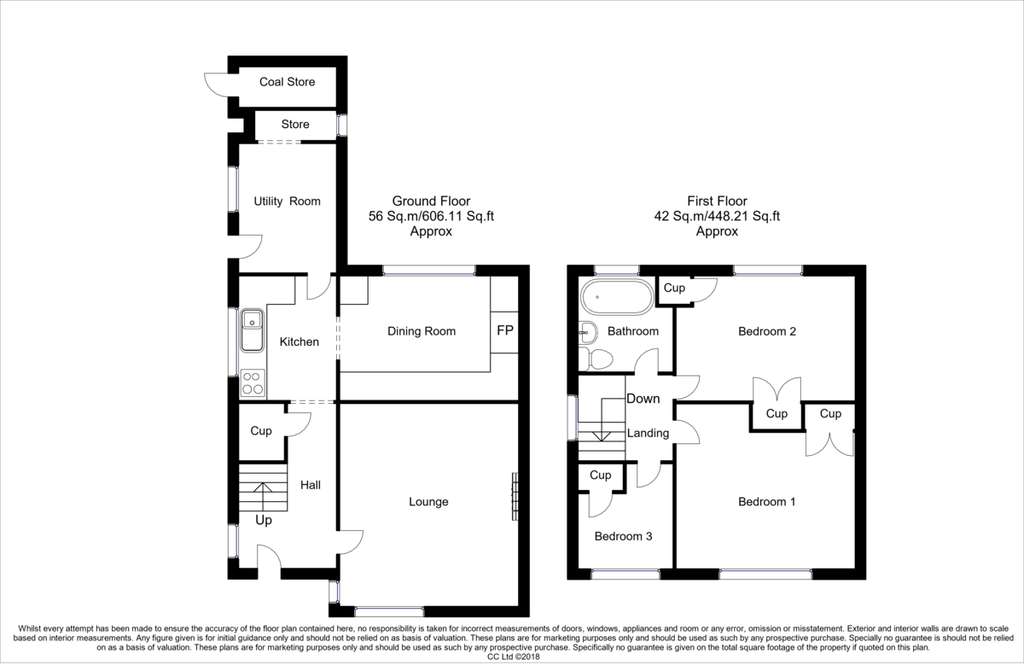
Property photos
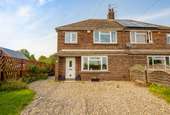
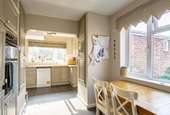
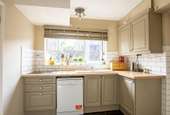

+8
Property description
ACCOMMODATION
Half glazed uPVC door to
ENTRANCE HALL 11'8" x 7'1" (3.60m x 2.16m) side aspect double glazed window, under stairs cupboard, oak coloured laminate flooring, stairs to first floor, doors to
LOUNGE 13'3" x 12'8" (4.05m x 3.90m) front aspect double glazed window overlooking the garden. Feature sandstone fire surround with fitted log burner on raised marble effect hearth, oak coloured laminate flooring
KITCHEN/DINING ROOM 18'7" x 8'8" (5.69m x 2.69m)
Kitchen has a side aspect double glazed window. A good range of base and wall mounted cupboard and rawer units in sage green with 1 ¼ enamel sink/drainer unit with mixer tap, wood effect working surfaces, four ring Cooke & Lewi induction hob, part tiled walls, ceramic tiled floor.
Dining area has rear aspect double glazed window, rustic brick fireplace with fitted multi fuel burner supplying heating and hot water. A further range of matching cupboards to the kitchen, larder cupboard with space for upright fridge/freezer, built in electric oven and grill, further work surfaces, part tiled walls, ceramic tiled floor
From the kitchen, door to
UTILITY ROOM 12'2" x 7'10" (3.72m x 2.43m) side aspect double glazed window, uPVC door to garden. Space as plumbing for washing machine and one further appliance.
FIRST FLOOR LANDING side aspect double gazed window, access to roof void, doors to
BEDROOM ONE 12'8" x 12'1" (3.90m x 3.70m) front aspect double glazed window overlooking the garden and fields beyond. Built in slimline cupboard.
BEDROOM TWO 12'8" x 8'7" (3.90m x 2.66m) rear aspect double glazed window overlooking the large rear garden, wood effect laminate flooring, airing cupboard with lagged hot water cylinder and fitted immersion.
BEDROOM THREE 7'9" x 7'2" (2.42m x 2.18m) front aspect double glazed window overlooking the garden and fields beyond. Over stairs cupboard.
BATHROOM rear aspect obscure double glazed window. Modern three piece white suite with panel enclosed bath, electric shower over, glazed shower screen, wall mounted hand basin with mixer tap, low level WC, tiled walls and floor, chrome towel rail/radiator.
OUTSIDE Front is fenced and hedged to all sides. Pebbled driveway with space for several vehicles. Lawned areas, shrub borders. Gate and fence to the side garden which is paved and pebbled, with external water supply and lighting. Outbuilding.
LARGE REAR GARDEN being a great feature of the property and is hedged and fenced to all sides. Mainly lawned with established shrubs and trees. Space for timber sheds.
Half glazed uPVC door to
ENTRANCE HALL 11'8" x 7'1" (3.60m x 2.16m) side aspect double glazed window, under stairs cupboard, oak coloured laminate flooring, stairs to first floor, doors to
LOUNGE 13'3" x 12'8" (4.05m x 3.90m) front aspect double glazed window overlooking the garden. Feature sandstone fire surround with fitted log burner on raised marble effect hearth, oak coloured laminate flooring
KITCHEN/DINING ROOM 18'7" x 8'8" (5.69m x 2.69m)
Kitchen has a side aspect double glazed window. A good range of base and wall mounted cupboard and rawer units in sage green with 1 ¼ enamel sink/drainer unit with mixer tap, wood effect working surfaces, four ring Cooke & Lewi induction hob, part tiled walls, ceramic tiled floor.
Dining area has rear aspect double glazed window, rustic brick fireplace with fitted multi fuel burner supplying heating and hot water. A further range of matching cupboards to the kitchen, larder cupboard with space for upright fridge/freezer, built in electric oven and grill, further work surfaces, part tiled walls, ceramic tiled floor
From the kitchen, door to
UTILITY ROOM 12'2" x 7'10" (3.72m x 2.43m) side aspect double glazed window, uPVC door to garden. Space as plumbing for washing machine and one further appliance.
FIRST FLOOR LANDING side aspect double gazed window, access to roof void, doors to
BEDROOM ONE 12'8" x 12'1" (3.90m x 3.70m) front aspect double glazed window overlooking the garden and fields beyond. Built in slimline cupboard.
BEDROOM TWO 12'8" x 8'7" (3.90m x 2.66m) rear aspect double glazed window overlooking the large rear garden, wood effect laminate flooring, airing cupboard with lagged hot water cylinder and fitted immersion.
BEDROOM THREE 7'9" x 7'2" (2.42m x 2.18m) front aspect double glazed window overlooking the garden and fields beyond. Over stairs cupboard.
BATHROOM rear aspect obscure double glazed window. Modern three piece white suite with panel enclosed bath, electric shower over, glazed shower screen, wall mounted hand basin with mixer tap, low level WC, tiled walls and floor, chrome towel rail/radiator.
OUTSIDE Front is fenced and hedged to all sides. Pebbled driveway with space for several vehicles. Lawned areas, shrub borders. Gate and fence to the side garden which is paved and pebbled, with external water supply and lighting. Outbuilding.
LARGE REAR GARDEN being a great feature of the property and is hedged and fenced to all sides. Mainly lawned with established shrubs and trees. Space for timber sheds.
Council tax
First listed
Over a month agoStation Road, Beckingham, Doncaster
Placebuzz mortgage repayment calculator
Monthly repayment
The Est. Mortgage is for a 25 years repayment mortgage based on a 10% deposit and a 5.5% annual interest. It is only intended as a guide. Make sure you obtain accurate figures from your lender before committing to any mortgage. Your home may be repossessed if you do not keep up repayments on a mortgage.
Station Road, Beckingham, Doncaster - Streetview
DISCLAIMER: Property descriptions and related information displayed on this page are marketing materials provided by Brown & Co - Retford. Placebuzz does not warrant or accept any responsibility for the accuracy or completeness of the property descriptions or related information provided here and they do not constitute property particulars. Please contact Brown & Co - Retford for full details and further information.




