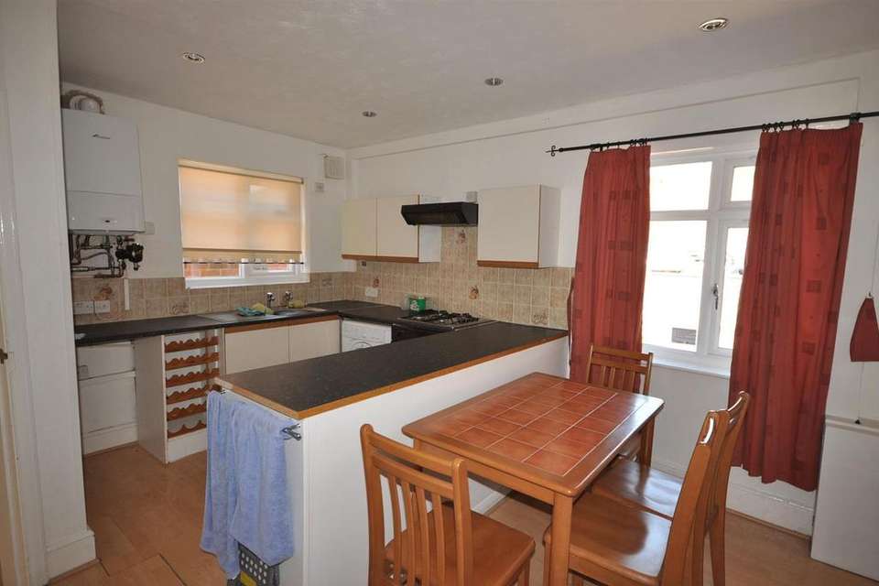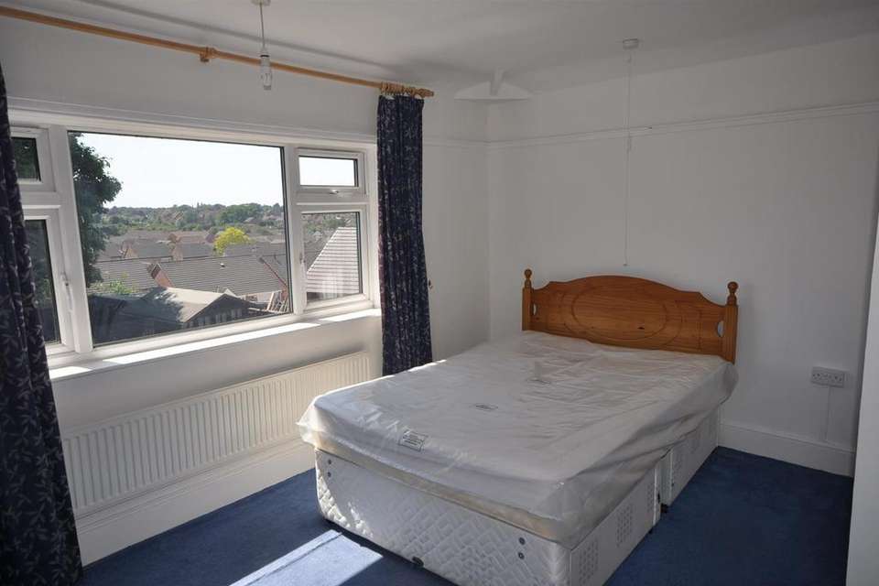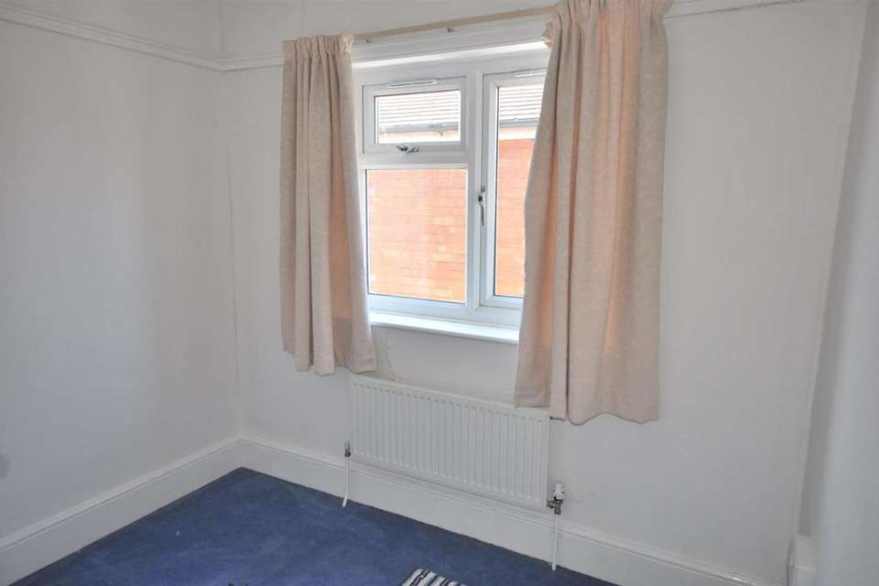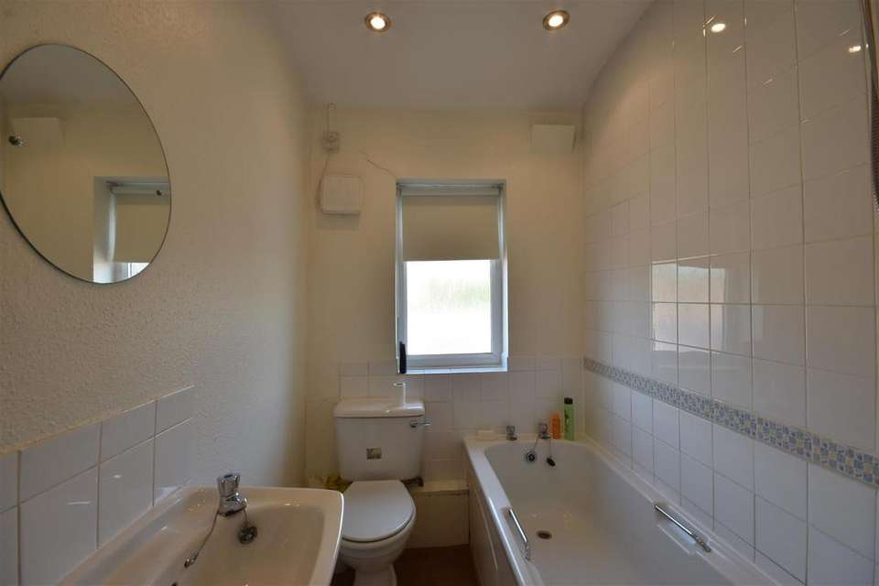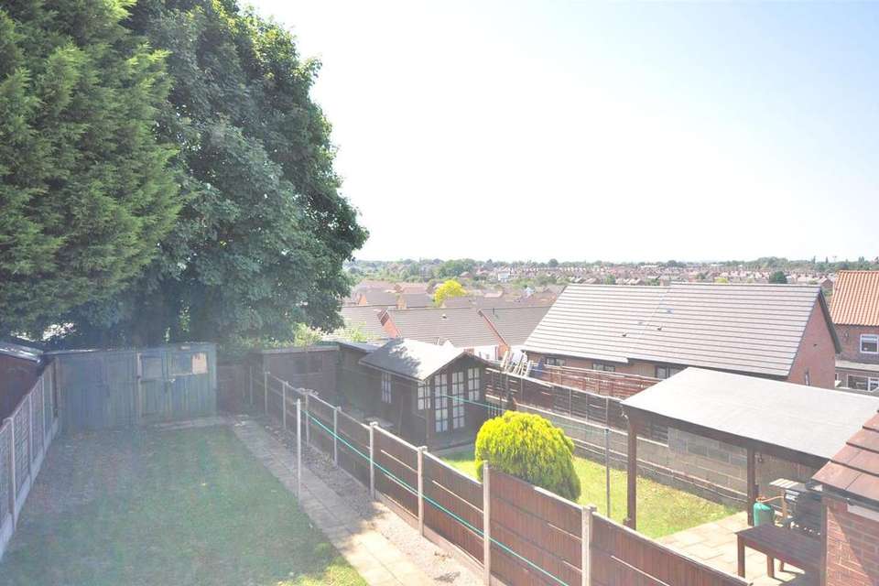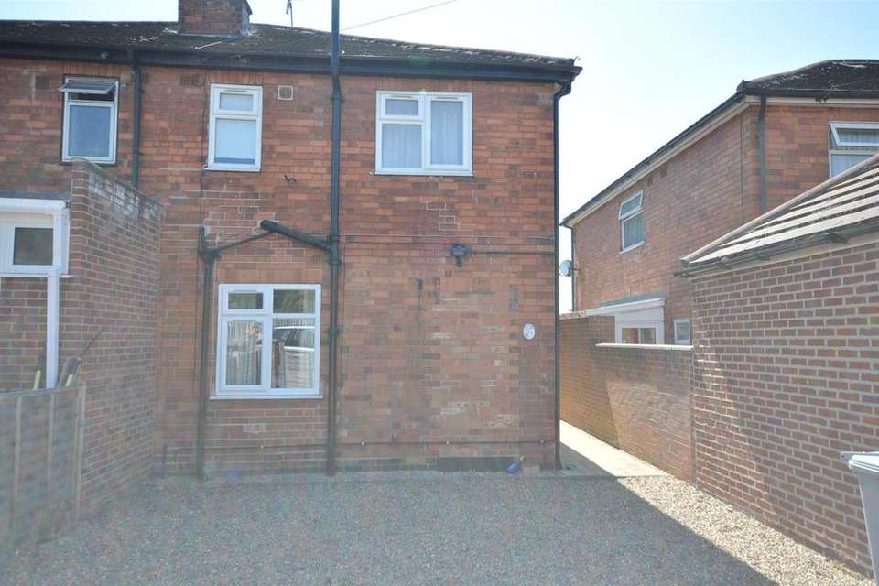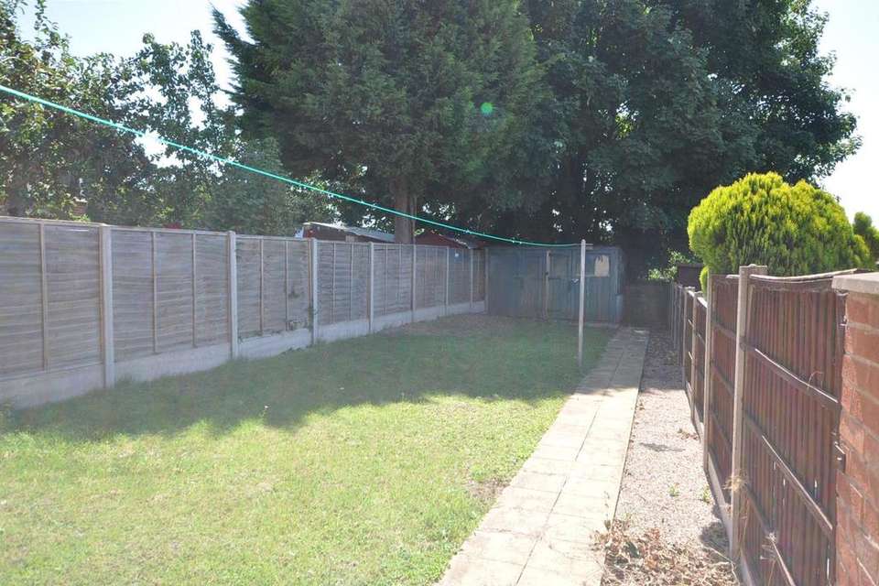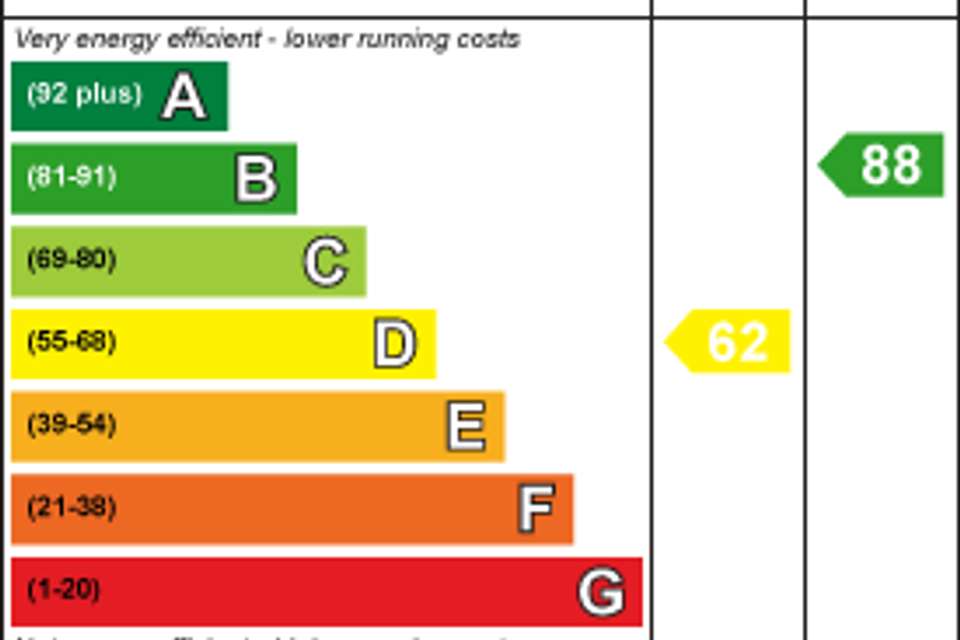3 bedroom semi-detached house for sale
Beacon Hill Road, Newarksemi-detached house
bedrooms
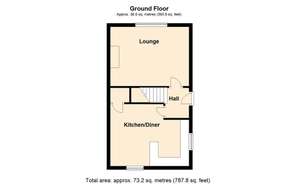
Property photos
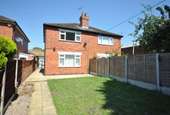
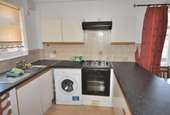
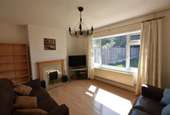
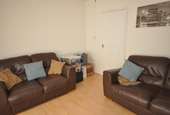
+8
Property description
A traditionally built semi detached 3 Bedroom family house, set back form the main road with a pleasant and secluded rear garden. No Onward Chain.
The property offers the following living accommodation over 2 floors; Entrance Hall, Lounge, Dining Kitchen on the ground floor with 3 Bedrooms and a Bathroom on the first floor. The central heating system is gas fired with a modern Worcester Bosch combination boiler and the windows are UPVC double glazed. Ideal for a first time buyer or young family. The Town centre is only just a little over one mile away and offers an excellent range of amenities. There is a large co-operative store within a 5 minute walk.
Newark is conveniently situated within commuting distance of Nottingham and Lincoln, there are fast trains available from Newark Northgate station with a journey time to London Kings Cross of approximately 75 minutes. There are nearby connections to the A1 and A46 dual carriageways allowing fast journey times to the major centres. Newark is a vibrant market town with a variety of amenities which include; Asda, Morrisons, Waitrose and Aldi supermarkets. There is an attractive Georgian Market Square with regular markets and a variety of niche and chain shops . There is a range of quality cafes, bars and restaurants around the town centre including Starbucks and Costa. Newark has primary and secondary schooling of good repute and general hospital.
The property is constructed of Brick elevations under a tiled roof covering, the living accommodation is further described in detail as follows;
Ground Floor -
Lounge - 4.52m x 3.40m (14'10 x 11'2) - UPVC rear facing window over looking the secluded rear garden. Double radiator. Laminated floor covering and a feature fireplace.
Entrance Hall - UPVC side entrance door, Radiator and staircase leading to first floor.
Dining Kitchen - 4.52m x 3.56m (14'10 x 11'8) - Modern Worcester Bosch Gas fired combination central heating boiler. UPVC windows to the front and side elevations. Large Radiator. Space for a dining table. Fitted range of kitchen units comprising of Base units with cupboards and drawers, working surfaces above with an inset stainless steel sink and drainer, plumbing for a washing machine, fitted appliances including electric oven and hob. Wall mounted cupboards. Large walk in pantry. Halogen ceiling lights.
First Floor Landing - Loft access hatch.
Bedroom One - 4.52m x 3.45m narrowing to 2.64m (14'10 x 11'4 nar - A spacious main bedroom with a rear facing UPVC double glazed window overlooking the garden. Large radiator.
Bedroom Two - 2.90m x 2.67m (9'6 x 8'9) - UPVC double glazed front facing window. Radiator.
Bedroom Three - 2.59m x 1.88m (8'6 x 6'2) - Radiator and a UPVC window to the side elevation.
Bathroom - 2.67m x 1.52m (8'9 x 5') - White suite comprises a Low suite W.C, Pedestal wash hand basin and a panelled bath with an electric shower over. Part tiled walls. Built in cupboard. Radiator and UPVC double glazed window to the front. LED ceiling lights.
Outside - The house is set back from the main road and approached from an access road, to the front there is an enclosed gravelled driveway with centre opening entrance gates and parking for 2 cars.
A paved path gives access along the side of the house and leads to the secluded rear garden, this long garden is laid to lawn extending to the rear boundary. Timber built garden shed.
Services - Mains water, electricity, gas and drainage are all connected to the property.
Tenure - The property is freehold.
Mortgage - Mortgage advice is available through our Mortgage Adviser. Your home is at risk if you do not keep up repayments on a mortgage or other loan secured on it.
Possession - Vacant possession will be given on completion.
Viewing - Strictly by appointment with the selling agents.
The property offers the following living accommodation over 2 floors; Entrance Hall, Lounge, Dining Kitchen on the ground floor with 3 Bedrooms and a Bathroom on the first floor. The central heating system is gas fired with a modern Worcester Bosch combination boiler and the windows are UPVC double glazed. Ideal for a first time buyer or young family. The Town centre is only just a little over one mile away and offers an excellent range of amenities. There is a large co-operative store within a 5 minute walk.
Newark is conveniently situated within commuting distance of Nottingham and Lincoln, there are fast trains available from Newark Northgate station with a journey time to London Kings Cross of approximately 75 minutes. There are nearby connections to the A1 and A46 dual carriageways allowing fast journey times to the major centres. Newark is a vibrant market town with a variety of amenities which include; Asda, Morrisons, Waitrose and Aldi supermarkets. There is an attractive Georgian Market Square with regular markets and a variety of niche and chain shops . There is a range of quality cafes, bars and restaurants around the town centre including Starbucks and Costa. Newark has primary and secondary schooling of good repute and general hospital.
The property is constructed of Brick elevations under a tiled roof covering, the living accommodation is further described in detail as follows;
Ground Floor -
Lounge - 4.52m x 3.40m (14'10 x 11'2) - UPVC rear facing window over looking the secluded rear garden. Double radiator. Laminated floor covering and a feature fireplace.
Entrance Hall - UPVC side entrance door, Radiator and staircase leading to first floor.
Dining Kitchen - 4.52m x 3.56m (14'10 x 11'8) - Modern Worcester Bosch Gas fired combination central heating boiler. UPVC windows to the front and side elevations. Large Radiator. Space for a dining table. Fitted range of kitchen units comprising of Base units with cupboards and drawers, working surfaces above with an inset stainless steel sink and drainer, plumbing for a washing machine, fitted appliances including electric oven and hob. Wall mounted cupboards. Large walk in pantry. Halogen ceiling lights.
First Floor Landing - Loft access hatch.
Bedroom One - 4.52m x 3.45m narrowing to 2.64m (14'10 x 11'4 nar - A spacious main bedroom with a rear facing UPVC double glazed window overlooking the garden. Large radiator.
Bedroom Two - 2.90m x 2.67m (9'6 x 8'9) - UPVC double glazed front facing window. Radiator.
Bedroom Three - 2.59m x 1.88m (8'6 x 6'2) - Radiator and a UPVC window to the side elevation.
Bathroom - 2.67m x 1.52m (8'9 x 5') - White suite comprises a Low suite W.C, Pedestal wash hand basin and a panelled bath with an electric shower over. Part tiled walls. Built in cupboard. Radiator and UPVC double glazed window to the front. LED ceiling lights.
Outside - The house is set back from the main road and approached from an access road, to the front there is an enclosed gravelled driveway with centre opening entrance gates and parking for 2 cars.
A paved path gives access along the side of the house and leads to the secluded rear garden, this long garden is laid to lawn extending to the rear boundary. Timber built garden shed.
Services - Mains water, electricity, gas and drainage are all connected to the property.
Tenure - The property is freehold.
Mortgage - Mortgage advice is available through our Mortgage Adviser. Your home is at risk if you do not keep up repayments on a mortgage or other loan secured on it.
Possession - Vacant possession will be given on completion.
Viewing - Strictly by appointment with the selling agents.
Council tax
First listed
Over a month agoEnergy Performance Certificate
Beacon Hill Road, Newark
Placebuzz mortgage repayment calculator
Monthly repayment
The Est. Mortgage is for a 25 years repayment mortgage based on a 10% deposit and a 5.5% annual interest. It is only intended as a guide. Make sure you obtain accurate figures from your lender before committing to any mortgage. Your home may be repossessed if you do not keep up repayments on a mortgage.
Beacon Hill Road, Newark - Streetview
DISCLAIMER: Property descriptions and related information displayed on this page are marketing materials provided by Richard Watkinson & Partners - Kirk Gate. Placebuzz does not warrant or accept any responsibility for the accuracy or completeness of the property descriptions or related information provided here and they do not constitute property particulars. Please contact Richard Watkinson & Partners - Kirk Gate for full details and further information.





