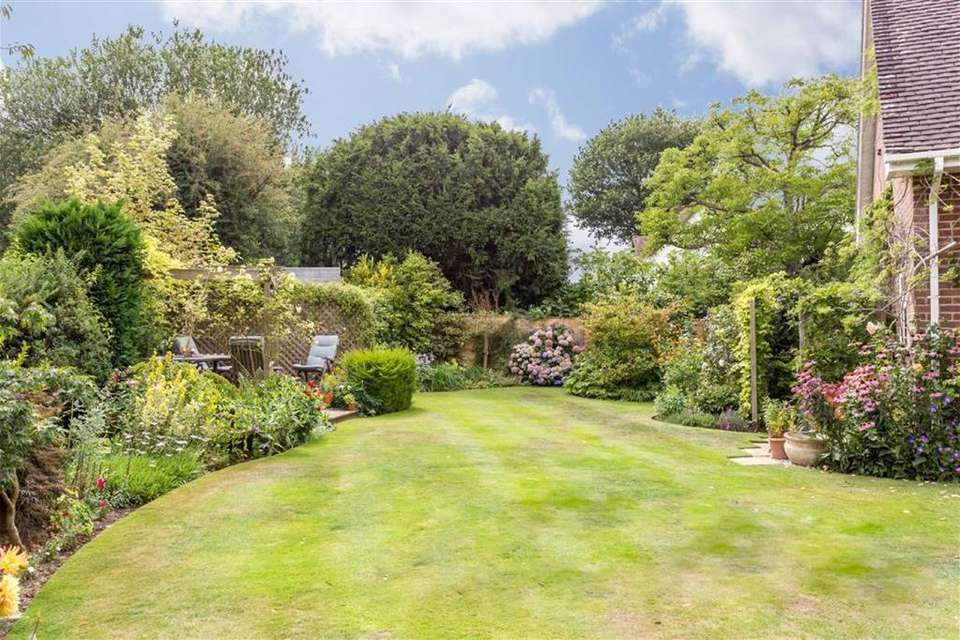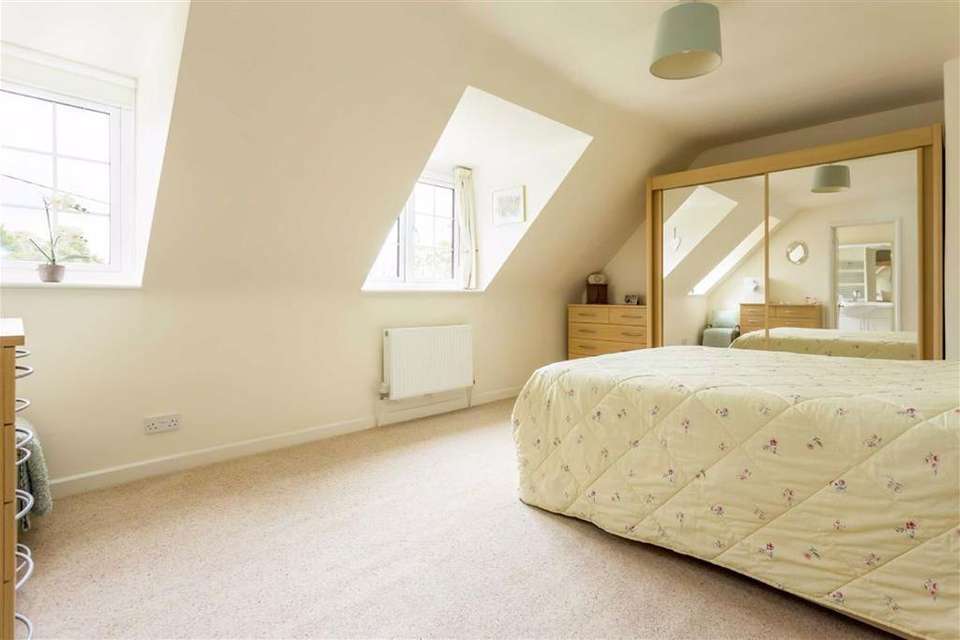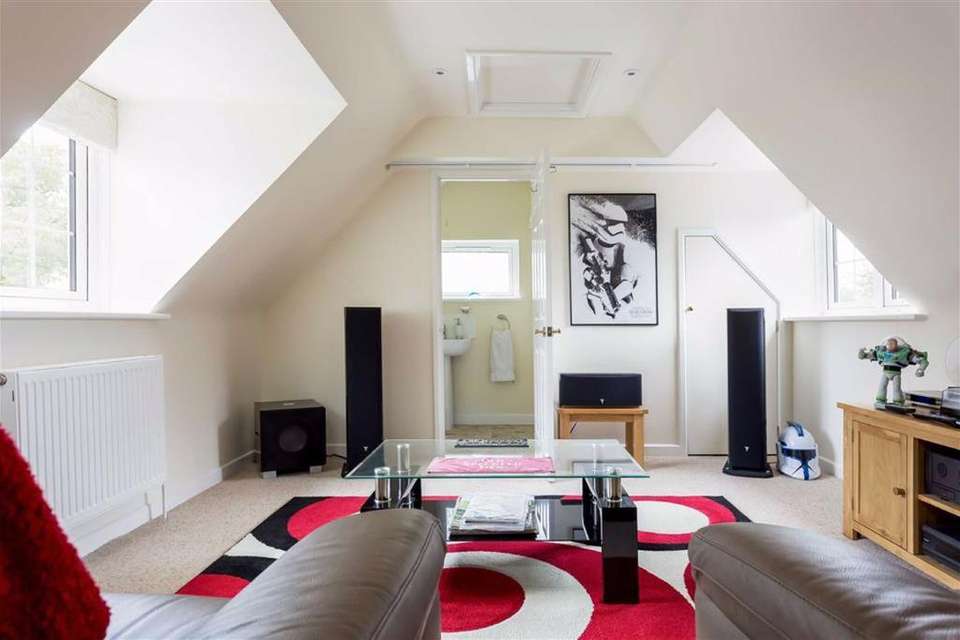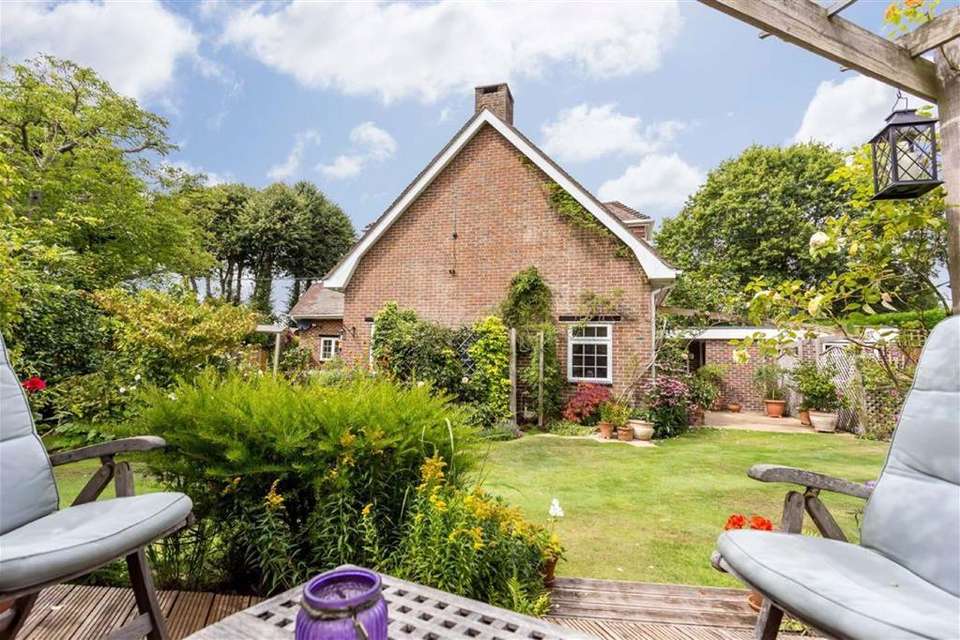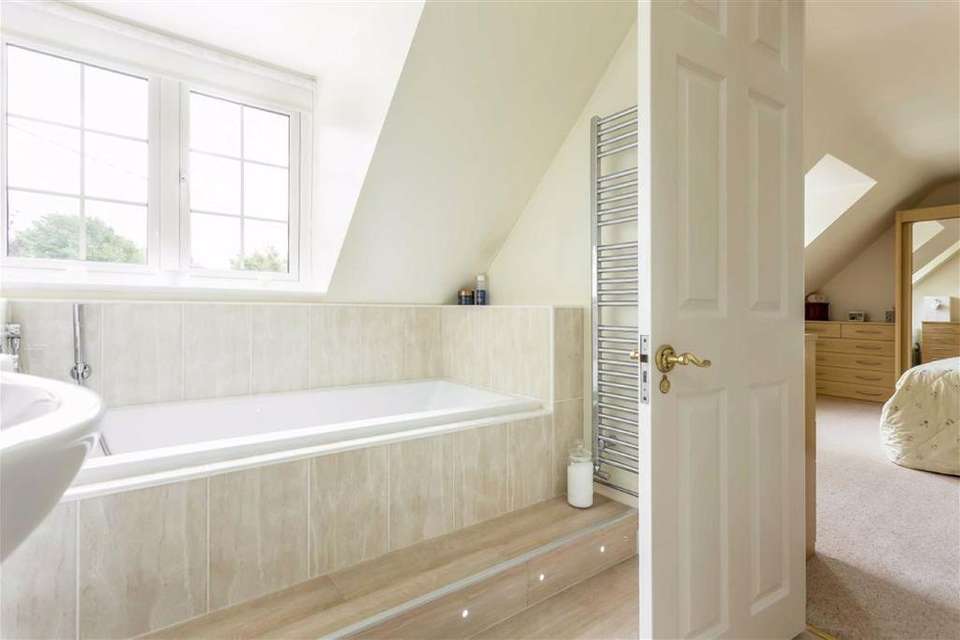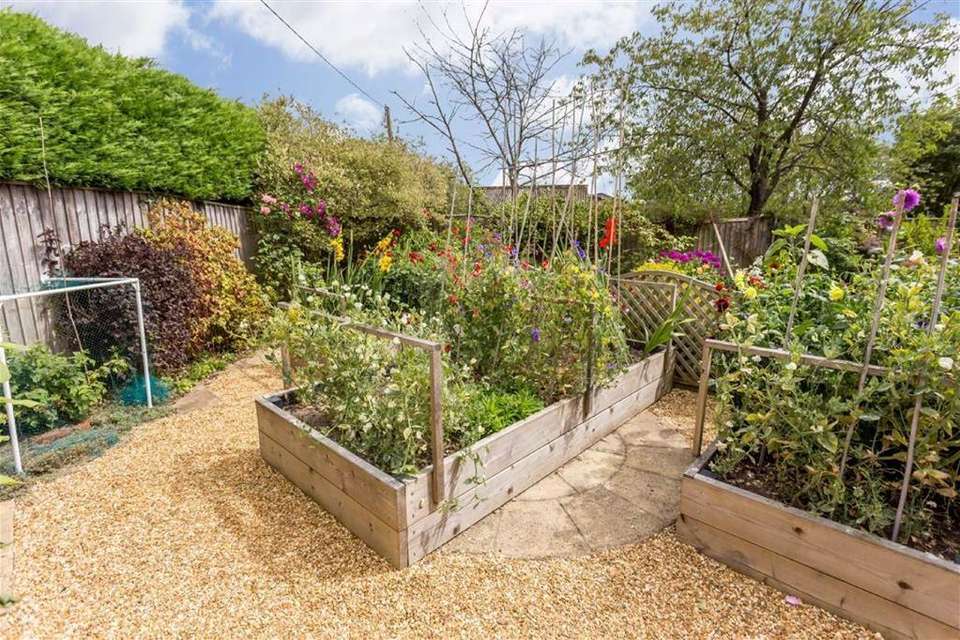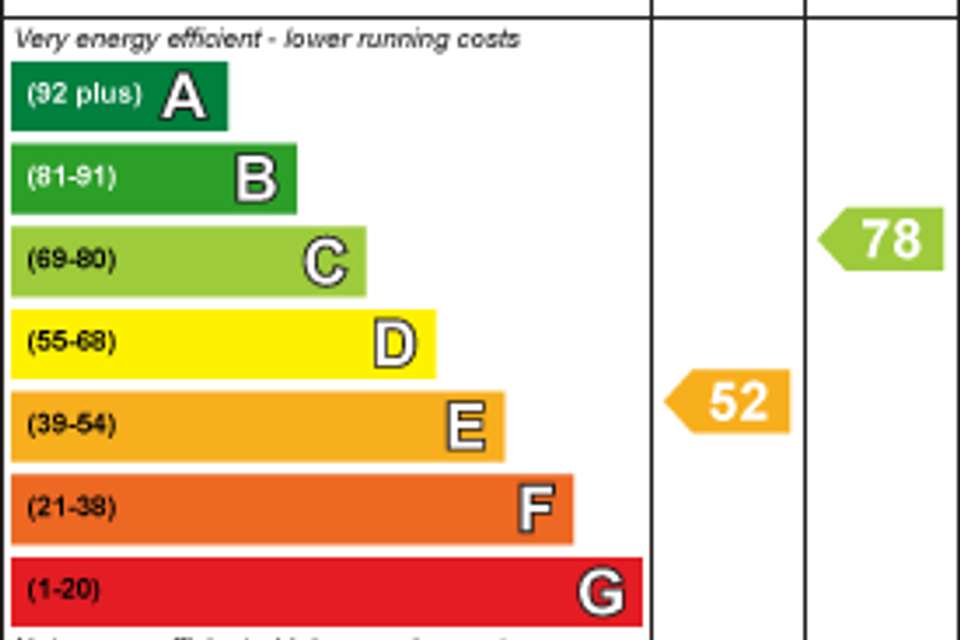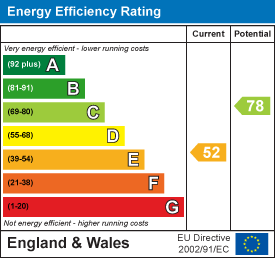4 bedroom detached house for sale
Bothenwood, Wimborne, Dorsetdetached house
bedrooms
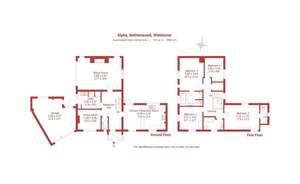
Property photos

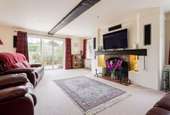
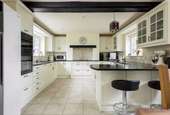
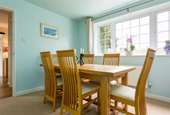
+7
Property description
A beautifully presented, modern 4 double bedroom detached family home in the hamlet of Bothenwood, between the villages of Furzehill and Holt and about 2 miles north of Wimborne Minster.
Traditionally constructed around 1974 by a well known local builder, and refurbished to a particularly high standard by our clients over the last 13 years, Alpha has facing brick elevations under a roof of small plain tiles (with a ridged dormer). It is situated about half a mile from Furzehill, which has a busy post office/shop and the popular Stocks Inn, and enjoys easy access to the thriving town of Wimborne, which offers a wide range of amenities. The larger coastal towns of Poole and Bournemouth, both of which have mainline rail links to London Waterloo, are within about 20 minutes' drive.
Alpha offers excellent accommodation, a large garage/workshop, extensive off road parking, and outstanding, private, beautifully designed and stocked gardens.
An enclosed entrance porch with a ceramic tiled floor leads to a large reception hall with under stairs cupboard and Karndean flooring. There is a ground floor cloakroom.
There is a lovely, 22'ft triple aspect sitting room with a full height picture window overlooking the gardens, an exposed ceiling timber and a feature brick open fireplace. The separate dining room has an ornamental fireplace with an electric stove.
There is an impressive kitchen/breakfast room overlooking the front and rear gardens and featuring black polished granite work surfaces and a comprehensive range of units including glass-fronted display cabinets. Appliances include double fan oven, ceramic hob (set in a recess with beam over), extractor unit, integrated dishwasher, and plumbed-in Panasonic fridge-freezer. There is an Amtico tiled floor, a door to outside, and space for a table and chairs.
The large utility room has work surfaces, stainless steel sink unit, water softener, base and wall cupboards, cupboard housing pressurised hot water system, airing cupboard, storage recess, and door to outside.
From the hall, an oak staircase leads to a spacious, semi-galleried first floor landing with loft access and a walk-in wardrobe.
The principal bedroom is a spacious double with an outlook over the garden and beyond, and a very well presented en suite bath/shower room with deep, twin-ended bath in a tiled surround, fully tiled double shower, and vanity unit with inset wash basin and WC.
Bedroom 2 has a dual aspect, loft access, and an en suite shower room. Bedroom 3 is a light, dual aspect room with fitted double wardrobe and chest of drawers, and fine views of the surrounding farmland. Bedroom 4 is also a double.
There is a family bathroom with bath (with shower over), basin and WC.
The attached large garage/workshop is of an unusual shape and has an electric roller door and a large workshop area to the rear.
A tarmac slipway with brick piers leads to a large tarmac driveway with space to park 5 or 6 vehicles. The front garden is enclosed by beech and conifer hedges, and has an established copper beech tree and shingle beds planted with rhododendrons and other established shrubs.
The completely private rear garden is enclosed by high close boarded fencing and has a well maintained flat lawn, a raised entertaining deck (with pergola and climbing roses over), an easterly facing sun terrace, an area with 3 raised beds, a timber shed (with power and light) and a further secluded terrace to the rear of the house.
The gardens have been attractively designed and planted with an abundance of established shrub beds including camellias, hydrangeas, rhododendrons and roses.
Directions - From Wimborne, proceed north on the B3078 towards Cranborne. After about half a mile, turn right signposted to Furzehill. Proceed through Furzehill village, passing The Stocks Inn on the left, and the two left hand turnings to Grange, and Alpha can be found on the right hand side.
You may download, store and use the material for your own personal use and research. You may not republish, retransmit, redistribute or otherwise make the material available to any party or make the same available on any website, online service or bulletin board of your own or of any other party or make the same available in hard copy or in any other media without the website owner's express prior written consent. The website owner's copyright must remain on all reproductions of material taken from this website.
Traditionally constructed around 1974 by a well known local builder, and refurbished to a particularly high standard by our clients over the last 13 years, Alpha has facing brick elevations under a roof of small plain tiles (with a ridged dormer). It is situated about half a mile from Furzehill, which has a busy post office/shop and the popular Stocks Inn, and enjoys easy access to the thriving town of Wimborne, which offers a wide range of amenities. The larger coastal towns of Poole and Bournemouth, both of which have mainline rail links to London Waterloo, are within about 20 minutes' drive.
Alpha offers excellent accommodation, a large garage/workshop, extensive off road parking, and outstanding, private, beautifully designed and stocked gardens.
An enclosed entrance porch with a ceramic tiled floor leads to a large reception hall with under stairs cupboard and Karndean flooring. There is a ground floor cloakroom.
There is a lovely, 22'ft triple aspect sitting room with a full height picture window overlooking the gardens, an exposed ceiling timber and a feature brick open fireplace. The separate dining room has an ornamental fireplace with an electric stove.
There is an impressive kitchen/breakfast room overlooking the front and rear gardens and featuring black polished granite work surfaces and a comprehensive range of units including glass-fronted display cabinets. Appliances include double fan oven, ceramic hob (set in a recess with beam over), extractor unit, integrated dishwasher, and plumbed-in Panasonic fridge-freezer. There is an Amtico tiled floor, a door to outside, and space for a table and chairs.
The large utility room has work surfaces, stainless steel sink unit, water softener, base and wall cupboards, cupboard housing pressurised hot water system, airing cupboard, storage recess, and door to outside.
From the hall, an oak staircase leads to a spacious, semi-galleried first floor landing with loft access and a walk-in wardrobe.
The principal bedroom is a spacious double with an outlook over the garden and beyond, and a very well presented en suite bath/shower room with deep, twin-ended bath in a tiled surround, fully tiled double shower, and vanity unit with inset wash basin and WC.
Bedroom 2 has a dual aspect, loft access, and an en suite shower room. Bedroom 3 is a light, dual aspect room with fitted double wardrobe and chest of drawers, and fine views of the surrounding farmland. Bedroom 4 is also a double.
There is a family bathroom with bath (with shower over), basin and WC.
The attached large garage/workshop is of an unusual shape and has an electric roller door and a large workshop area to the rear.
A tarmac slipway with brick piers leads to a large tarmac driveway with space to park 5 or 6 vehicles. The front garden is enclosed by beech and conifer hedges, and has an established copper beech tree and shingle beds planted with rhododendrons and other established shrubs.
The completely private rear garden is enclosed by high close boarded fencing and has a well maintained flat lawn, a raised entertaining deck (with pergola and climbing roses over), an easterly facing sun terrace, an area with 3 raised beds, a timber shed (with power and light) and a further secluded terrace to the rear of the house.
The gardens have been attractively designed and planted with an abundance of established shrub beds including camellias, hydrangeas, rhododendrons and roses.
Directions - From Wimborne, proceed north on the B3078 towards Cranborne. After about half a mile, turn right signposted to Furzehill. Proceed through Furzehill village, passing The Stocks Inn on the left, and the two left hand turnings to Grange, and Alpha can be found on the right hand side.
You may download, store and use the material for your own personal use and research. You may not republish, retransmit, redistribute or otherwise make the material available to any party or make the same available on any website, online service or bulletin board of your own or of any other party or make the same available in hard copy or in any other media without the website owner's express prior written consent. The website owner's copyright must remain on all reproductions of material taken from this website.
Council tax
First listed
Over a month agoEnergy Performance Certificate
Bothenwood, Wimborne, Dorset
Placebuzz mortgage repayment calculator
Monthly repayment
The Est. Mortgage is for a 25 years repayment mortgage based on a 10% deposit and a 5.5% annual interest. It is only intended as a guide. Make sure you obtain accurate figures from your lender before committing to any mortgage. Your home may be repossessed if you do not keep up repayments on a mortgage.
Bothenwood, Wimborne, Dorset - Streetview
DISCLAIMER: Property descriptions and related information displayed on this page are marketing materials provided by Christopher Batten Estate Agents. Placebuzz does not warrant or accept any responsibility for the accuracy or completeness of the property descriptions or related information provided here and they do not constitute property particulars. Please contact Christopher Batten Estate Agents for full details and further information.





