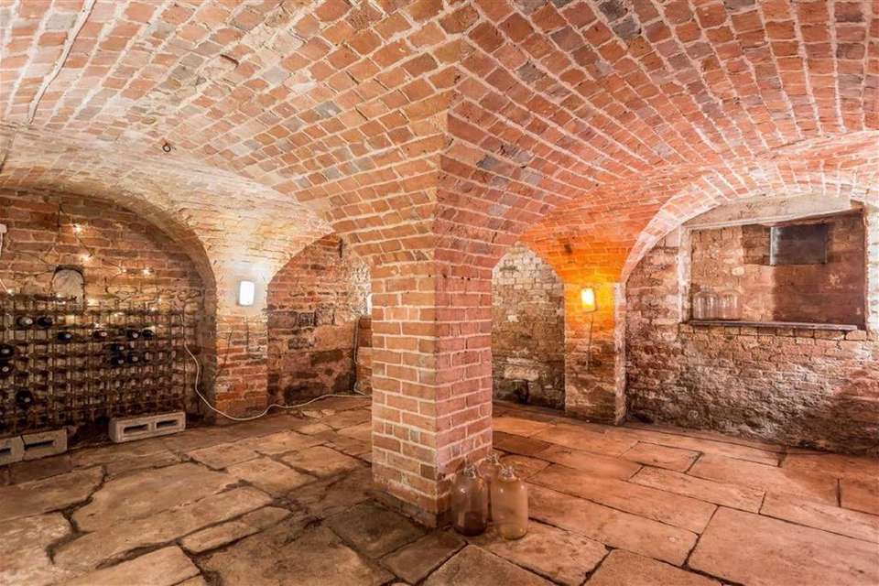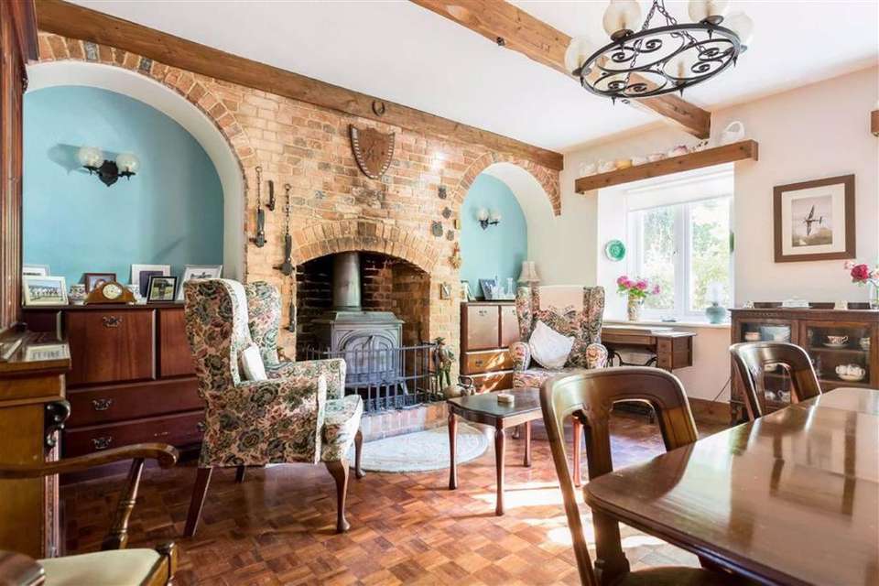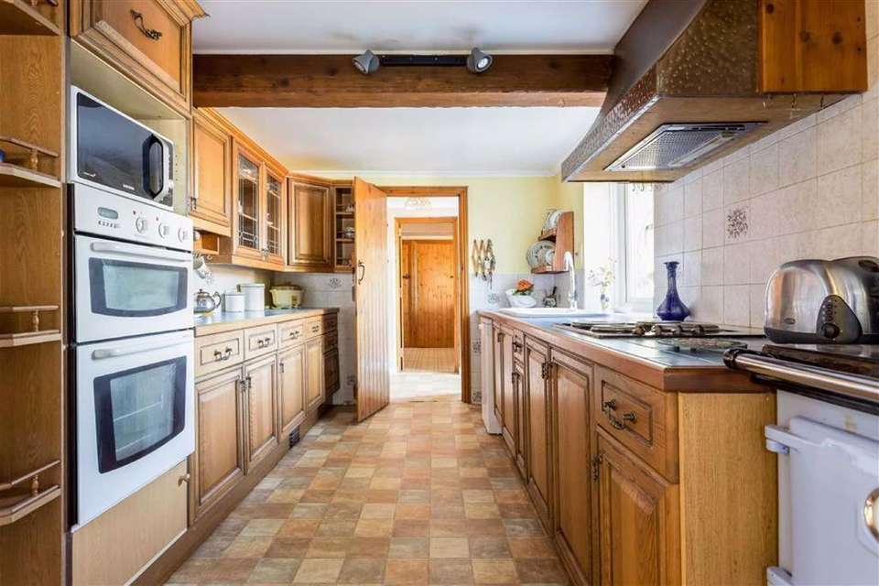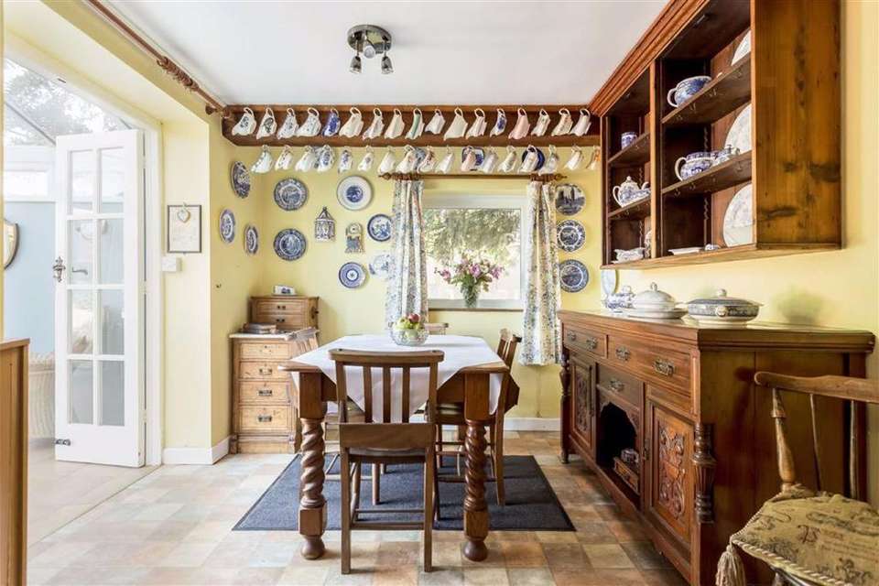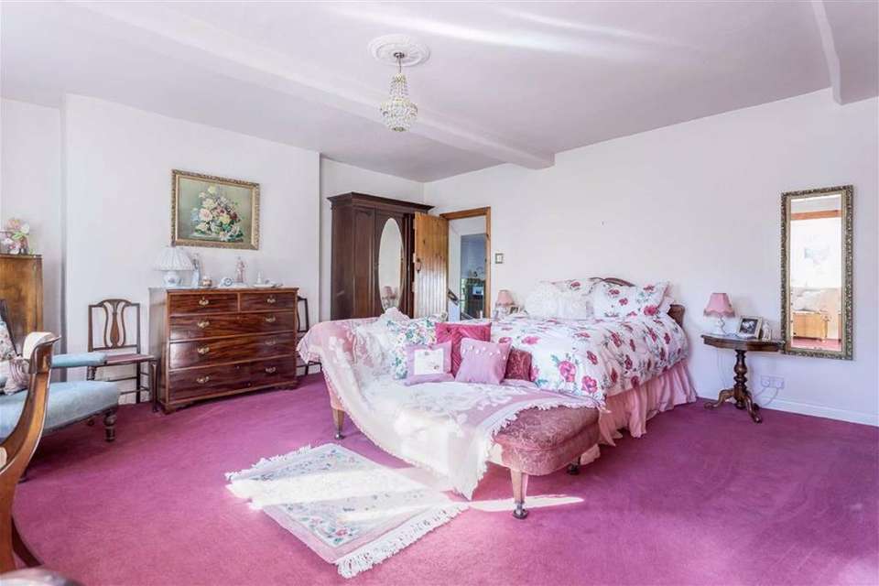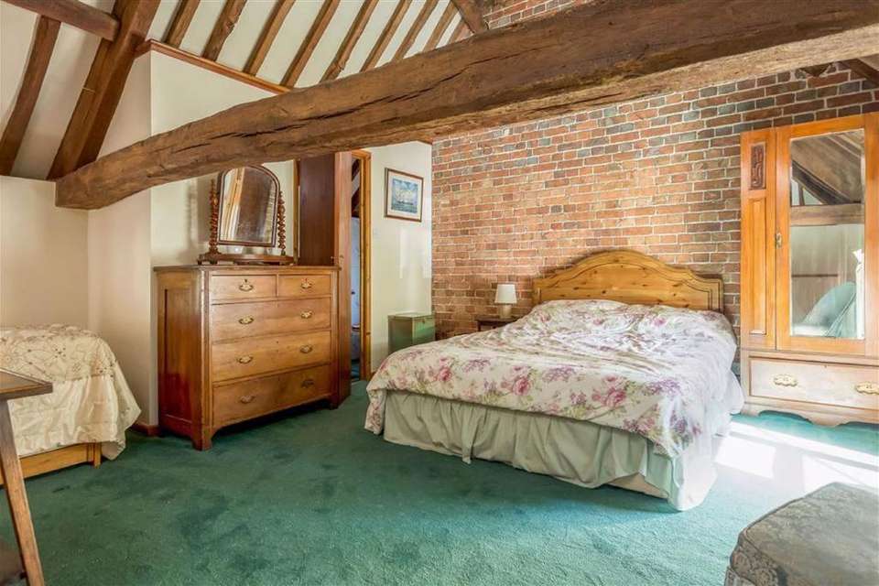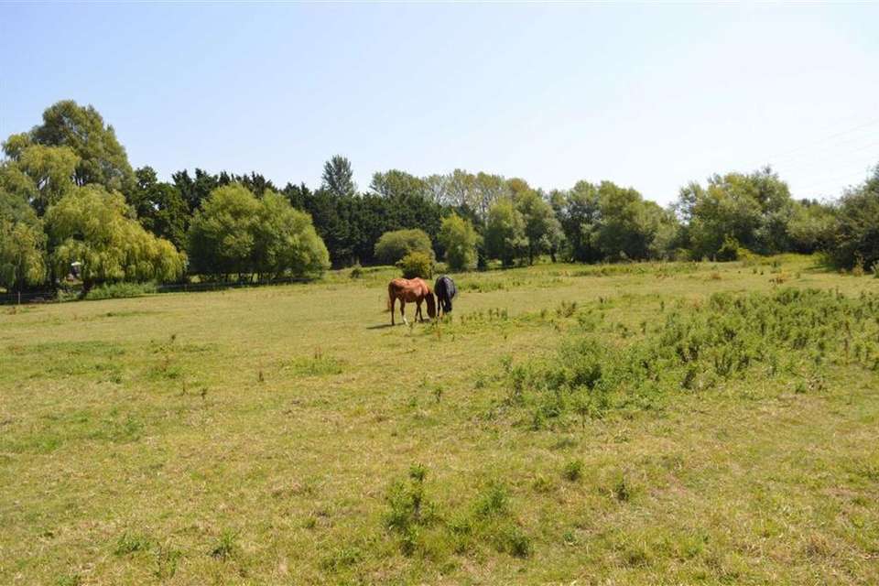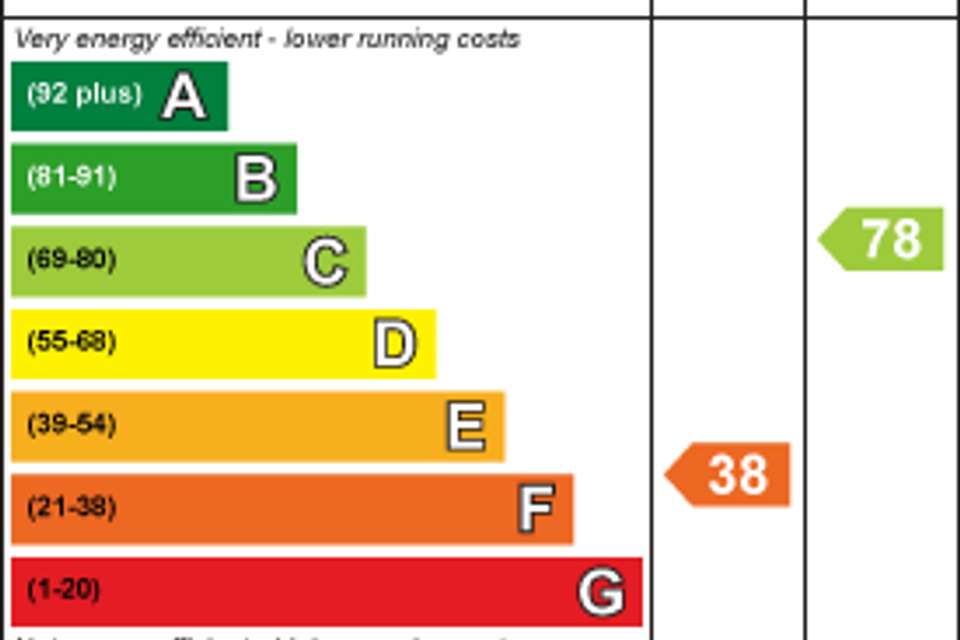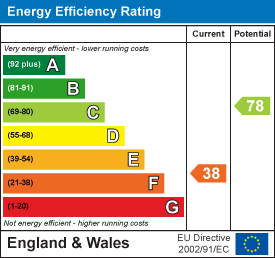4 bedroom detached house for sale
Church Lane, Ferndown, Dorsetdetached house
bedrooms
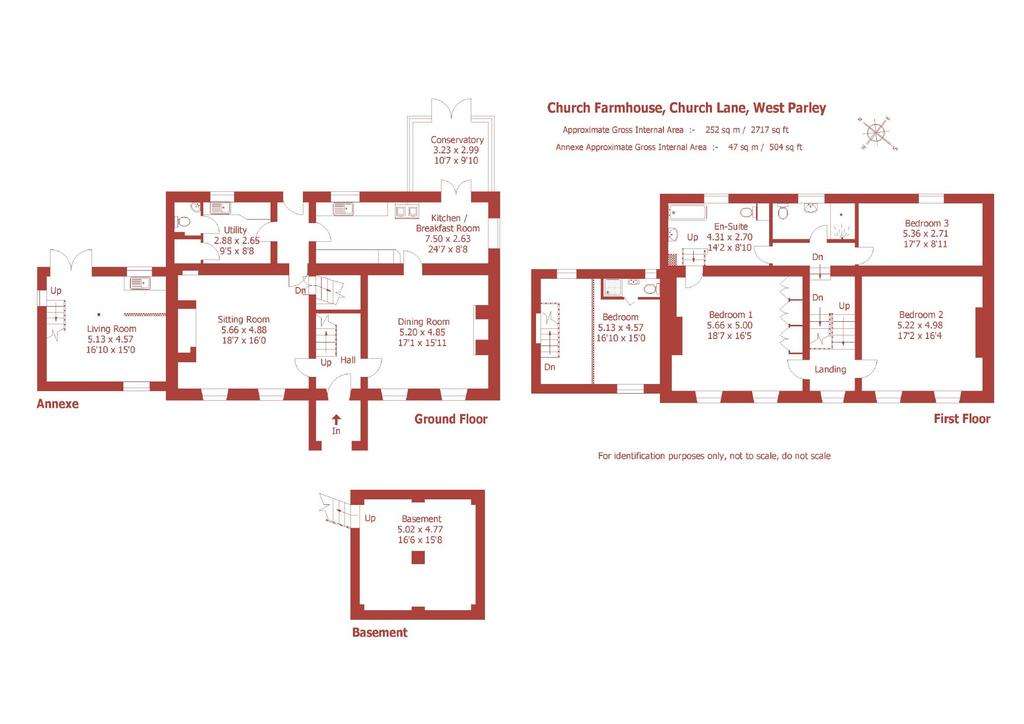
Property photos

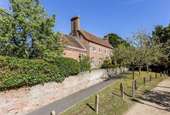
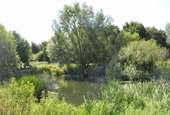
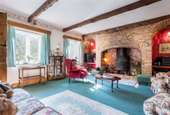
+8
Property description
This is a rare opportunity to purchase a much loved family home as it comes to market for the first time in 40 years. Church Farm House is an outstanding 18th century period farmhouse set in the heart of the historic conservation area of West Parley.
This handsome and well-proportioned house offers 3 large double bedrooms, 1 en-suite and a further bedroom in a charming converted adjoining coach house.
Nestled in 3/4 of an acre of private walled garden. The 12th century All Saints Church sits calmly next door in this enviable idyllic semi-rural location.
In addition, there is approximately 3.9 acres of meadow with river frontage to the beautiful River Stour, by separate negotiation.
The farmhouse is traditionally constructed with a country kitchen and oil-fired Rayburn, solid brick walls, stone window sills, a feature gabled entrance porch and a roof of small traditional clay tiles (with 2 high brick chimneys). Steeped in history, it has many outstanding features including exposed beams, 2 floor-to-ceiling brick fireplaces with adjacent arches, wood burning stoves and a bread oven.
A stone staircase leads down to a large and atmospheric brick and flagstone vaulted cellar, reputedly a concealed entrance to All Saints Church. It is rumoured that, crossing the Stour at the nearby Riddles Ford on moonless nights, smugglers passed by on their journeys inland.
Church Farm House is situated at the end of Church Lane. Scenic walks and excellent coarse fishing are nearby. It is about 1.5 miles from Ferndown and 4 miles from the attractive market town of Wimborne Minster, and enjoys easy access to the coastal towns of Poole, Bournemouth and Christchurch. Rail links to London via Bournemouth are less than 2 hrs commute, and Bournemouth International Airport has excellent air travel facilities. Parley Cross, which is less than 1 mile away, offers local shopping and welcoming pubs, all within walking distance.
The property has excellent potential for further enhancement, as it has a considerable loft space, and there are opportunities for equestrian enthusiasts and those with a view to generating an income through the holiday business. A large convenient driveway provides ample off road parking, and several outbuildings (including a greenhouse) add enjoyment to the garden.
In the main house there are 3 large double bedrooms, 2 impressive reception rooms, a large kitchen/breakfast room and a utility room.
There is an attractive, partly walled garden and the annexe, a former coach house, has a characterful living room with exposed timbers and a kitchenette, and a large first floor bedroom with gabled ceiling, exposed A-frame timbers and an en suite cloakroom.
The property is connected to mains water and electricity, and there is private drainage, the septic tank for which is on adjacent land. There is mains drainage, a mains sewer and a gas supply in Church Lane. Church Farm House is heated by a combination of partial central heating from the oil fired Rayburn, electric storage heating, and under floor heating in the conservatory ensuring year round use.
Dating back to the 18th century as a house with adjacent coach house, and converted in the 19th century, Church Farm House stands in a charming position, alongside the picturesque church, farm and former rectory. A footpath from the church follows the river bank, creating a very pleasant walk.
An open-fronted, arched entrance porch with a flagstone floor leads to the entrance hall. The living room has a floor-to-ceiling, wall-to-wall brick fireplace with 3 arches, and exposed ceiling timbers. Concealed double doors and stone steps lead down to a large, vaulted cellar with a flagstone floor and a ceiling height of about 6ft.
The dining room has a wall-to-wall brick fireplace with 3 arches, a raised hearth and an inset wood burning stove, and ceiling timbers. The kitchen/breakfast room has a ceramic sink, tiled work surfaces, fitted oak units and display cabinets, a plate rack, an oil-fired Rayburn range (which provides hot water and partial central heating), double oven, electric hob, extractor unit, and space for a table and chairs. There is a lovely view of All Saints Church, and double doors lead to a large conservatory with an under floor heated tiled floor, UPVC windows, and double doors to a large entertaining terrace.
There is a separate utility room with sink, worktops, base cupboards and walk-in cupboard, and a cloakroom. This could be adapted to create an additional shower room.
A pine staircase leads to the first-floor landing, from which a short flight of stairs leads to an upper landing with a window overlooking the front garden. The master bedroom is a large double room with an excellent range of fitted wardrobes. Steps lead down to a particularly large bathroom with cast iron bath, basin, WC, airing cupboard and additional door to the landing.
Bedroom 2 is a large double room with an exposed ceiling timber. From the landing, 3 steps lead up to a rear landing, off of which is bedroom 3, which is a spacious double room overlooking the church. There is a family shower room with walk-in double shower, wash basin and WC.
The former coach house provides an attached self-contained annexe which offers potential for home and income, or to house dependent relatives. Glazed double doors lead into a spacious living room with exposed ceiling and wall timbers, exposed brick wall, under stairs storage cupboard, and kitchenette with sink and worktops. Stairs lead to the first floor, where there is a large double bedroom (with high gabled ceiling and exposed timbers), and an en suite shower room.
From Church Lane, 5-bar gates on brick piers lead to a wide concrete driveway which provides ample space, subject to planning consent, to erect a garage or carport. The main garden lies to the north west side of the house and has a well maintained, triangular lawn enclosed by a high brick wall and post-and-rail fencing. There are established borders featuring laurels, roses and hydrangeas, and trees including apple, plum and pear trees.
The front garden faces the footpath to the church, and has a low brick wall, 2 lawns, a small stone terrace and established hydrangeas and hollyhocks. To the rear of the house there is a very large paved entertaining terrace with pergola, timber summerhouse, raised water feature, raised shrub beds, timber workshop, timber gate to a potting shed, and kitchen garden with greenhouse and paved pathways. A former cow shed provides a useful outbuilding.
This Promap image is not intended as a precise representation of the property's boundaries or area of land. It should be treated as an approximate guide only. Interested parties should have their solicitor check the exact dimensions on the Title Plan.
Directions - From Parley crossroads, proceed along Christchurch Road for about half a mile. Church Lane can be found on the right hand side. Turn into Church Lane and continue for three quarters of a mile. Church Farm House can be found on the left, adjacent to All Saints Church at the end of the road.
You may download, store and use the material for your own personal use and research. You may not republish, retransmit, redistribute or otherwise make the material available to any party or make the same available on any website, online service or bulletin board of your own or of any other party or make the same available in hard copy or in any other media without the website owner's express prior written consent. The website owner's copyright must remain on all reproductions of material taken from this website.
This handsome and well-proportioned house offers 3 large double bedrooms, 1 en-suite and a further bedroom in a charming converted adjoining coach house.
Nestled in 3/4 of an acre of private walled garden. The 12th century All Saints Church sits calmly next door in this enviable idyllic semi-rural location.
In addition, there is approximately 3.9 acres of meadow with river frontage to the beautiful River Stour, by separate negotiation.
The farmhouse is traditionally constructed with a country kitchen and oil-fired Rayburn, solid brick walls, stone window sills, a feature gabled entrance porch and a roof of small traditional clay tiles (with 2 high brick chimneys). Steeped in history, it has many outstanding features including exposed beams, 2 floor-to-ceiling brick fireplaces with adjacent arches, wood burning stoves and a bread oven.
A stone staircase leads down to a large and atmospheric brick and flagstone vaulted cellar, reputedly a concealed entrance to All Saints Church. It is rumoured that, crossing the Stour at the nearby Riddles Ford on moonless nights, smugglers passed by on their journeys inland.
Church Farm House is situated at the end of Church Lane. Scenic walks and excellent coarse fishing are nearby. It is about 1.5 miles from Ferndown and 4 miles from the attractive market town of Wimborne Minster, and enjoys easy access to the coastal towns of Poole, Bournemouth and Christchurch. Rail links to London via Bournemouth are less than 2 hrs commute, and Bournemouth International Airport has excellent air travel facilities. Parley Cross, which is less than 1 mile away, offers local shopping and welcoming pubs, all within walking distance.
The property has excellent potential for further enhancement, as it has a considerable loft space, and there are opportunities for equestrian enthusiasts and those with a view to generating an income through the holiday business. A large convenient driveway provides ample off road parking, and several outbuildings (including a greenhouse) add enjoyment to the garden.
In the main house there are 3 large double bedrooms, 2 impressive reception rooms, a large kitchen/breakfast room and a utility room.
There is an attractive, partly walled garden and the annexe, a former coach house, has a characterful living room with exposed timbers and a kitchenette, and a large first floor bedroom with gabled ceiling, exposed A-frame timbers and an en suite cloakroom.
The property is connected to mains water and electricity, and there is private drainage, the septic tank for which is on adjacent land. There is mains drainage, a mains sewer and a gas supply in Church Lane. Church Farm House is heated by a combination of partial central heating from the oil fired Rayburn, electric storage heating, and under floor heating in the conservatory ensuring year round use.
Dating back to the 18th century as a house with adjacent coach house, and converted in the 19th century, Church Farm House stands in a charming position, alongside the picturesque church, farm and former rectory. A footpath from the church follows the river bank, creating a very pleasant walk.
An open-fronted, arched entrance porch with a flagstone floor leads to the entrance hall. The living room has a floor-to-ceiling, wall-to-wall brick fireplace with 3 arches, and exposed ceiling timbers. Concealed double doors and stone steps lead down to a large, vaulted cellar with a flagstone floor and a ceiling height of about 6ft.
The dining room has a wall-to-wall brick fireplace with 3 arches, a raised hearth and an inset wood burning stove, and ceiling timbers. The kitchen/breakfast room has a ceramic sink, tiled work surfaces, fitted oak units and display cabinets, a plate rack, an oil-fired Rayburn range (which provides hot water and partial central heating), double oven, electric hob, extractor unit, and space for a table and chairs. There is a lovely view of All Saints Church, and double doors lead to a large conservatory with an under floor heated tiled floor, UPVC windows, and double doors to a large entertaining terrace.
There is a separate utility room with sink, worktops, base cupboards and walk-in cupboard, and a cloakroom. This could be adapted to create an additional shower room.
A pine staircase leads to the first-floor landing, from which a short flight of stairs leads to an upper landing with a window overlooking the front garden. The master bedroom is a large double room with an excellent range of fitted wardrobes. Steps lead down to a particularly large bathroom with cast iron bath, basin, WC, airing cupboard and additional door to the landing.
Bedroom 2 is a large double room with an exposed ceiling timber. From the landing, 3 steps lead up to a rear landing, off of which is bedroom 3, which is a spacious double room overlooking the church. There is a family shower room with walk-in double shower, wash basin and WC.
The former coach house provides an attached self-contained annexe which offers potential for home and income, or to house dependent relatives. Glazed double doors lead into a spacious living room with exposed ceiling and wall timbers, exposed brick wall, under stairs storage cupboard, and kitchenette with sink and worktops. Stairs lead to the first floor, where there is a large double bedroom (with high gabled ceiling and exposed timbers), and an en suite shower room.
From Church Lane, 5-bar gates on brick piers lead to a wide concrete driveway which provides ample space, subject to planning consent, to erect a garage or carport. The main garden lies to the north west side of the house and has a well maintained, triangular lawn enclosed by a high brick wall and post-and-rail fencing. There are established borders featuring laurels, roses and hydrangeas, and trees including apple, plum and pear trees.
The front garden faces the footpath to the church, and has a low brick wall, 2 lawns, a small stone terrace and established hydrangeas and hollyhocks. To the rear of the house there is a very large paved entertaining terrace with pergola, timber summerhouse, raised water feature, raised shrub beds, timber workshop, timber gate to a potting shed, and kitchen garden with greenhouse and paved pathways. A former cow shed provides a useful outbuilding.
This Promap image is not intended as a precise representation of the property's boundaries or area of land. It should be treated as an approximate guide only. Interested parties should have their solicitor check the exact dimensions on the Title Plan.
Directions - From Parley crossroads, proceed along Christchurch Road for about half a mile. Church Lane can be found on the right hand side. Turn into Church Lane and continue for three quarters of a mile. Church Farm House can be found on the left, adjacent to All Saints Church at the end of the road.
You may download, store and use the material for your own personal use and research. You may not republish, retransmit, redistribute or otherwise make the material available to any party or make the same available on any website, online service or bulletin board of your own or of any other party or make the same available in hard copy or in any other media without the website owner's express prior written consent. The website owner's copyright must remain on all reproductions of material taken from this website.
Council tax
First listed
Over a month agoEnergy Performance Certificate
Church Lane, Ferndown, Dorset
Placebuzz mortgage repayment calculator
Monthly repayment
The Est. Mortgage is for a 25 years repayment mortgage based on a 10% deposit and a 5.5% annual interest. It is only intended as a guide. Make sure you obtain accurate figures from your lender before committing to any mortgage. Your home may be repossessed if you do not keep up repayments on a mortgage.
Church Lane, Ferndown, Dorset - Streetview
DISCLAIMER: Property descriptions and related information displayed on this page are marketing materials provided by Christopher Batten Estate Agents. Placebuzz does not warrant or accept any responsibility for the accuracy or completeness of the property descriptions or related information provided here and they do not constitute property particulars. Please contact Christopher Batten Estate Agents for full details and further information.





