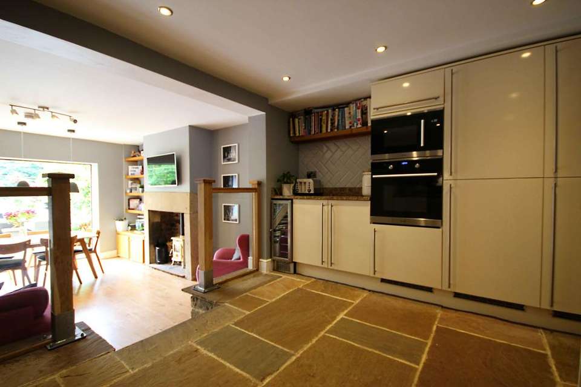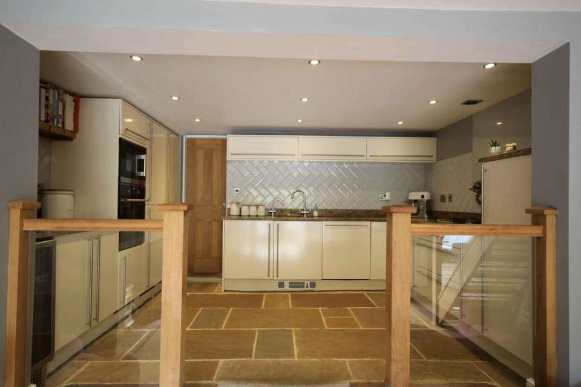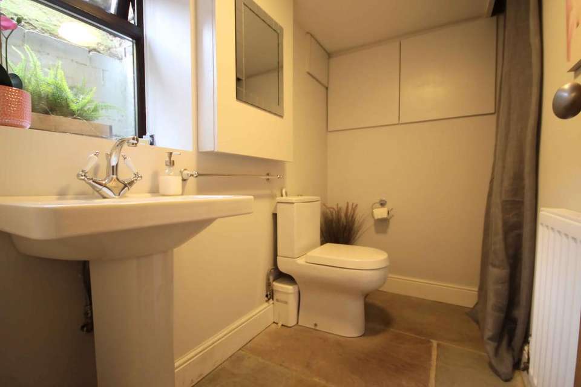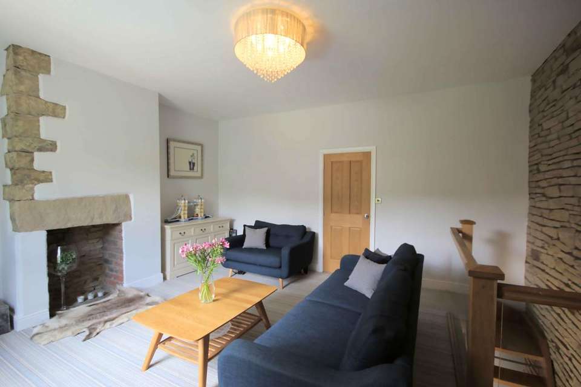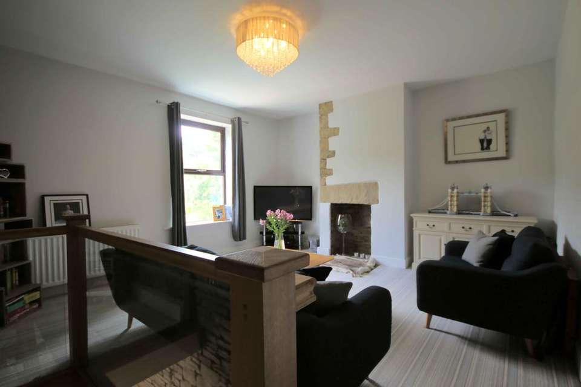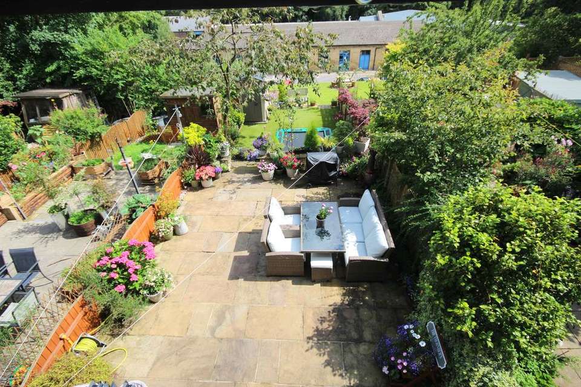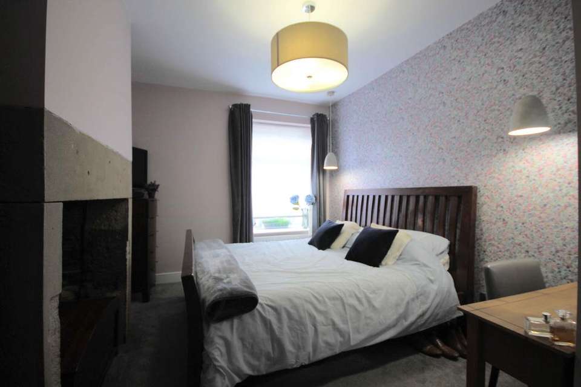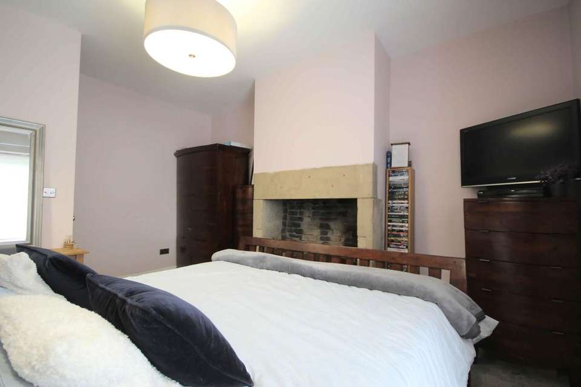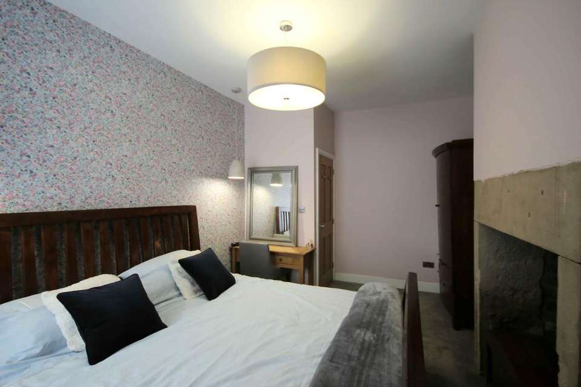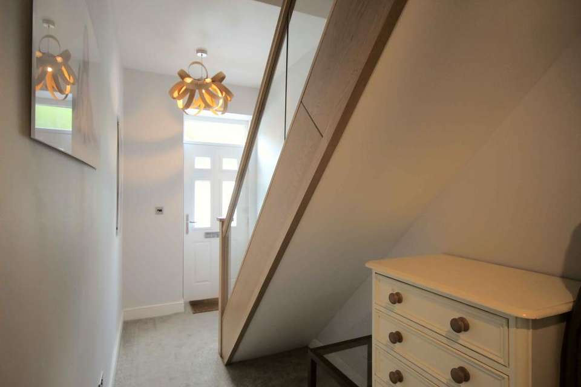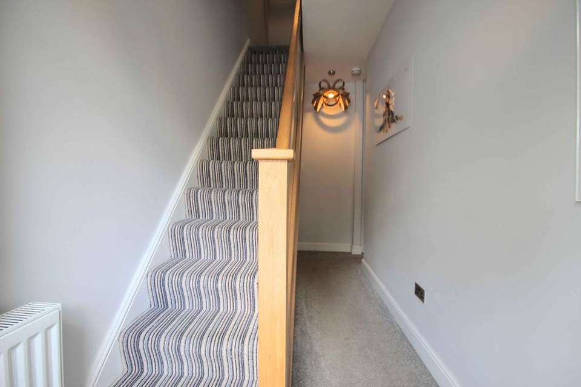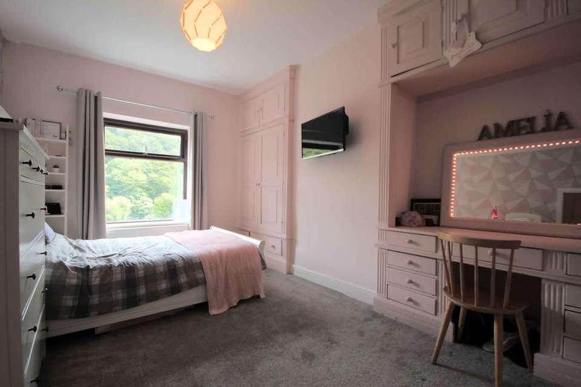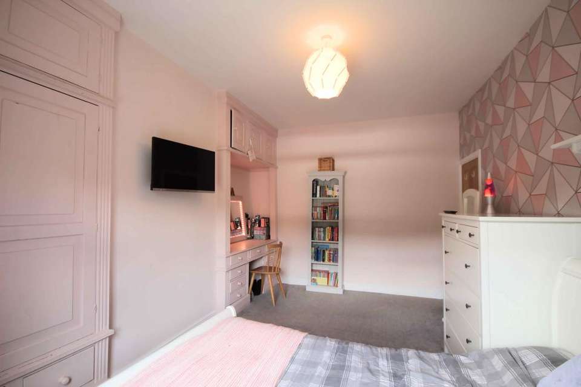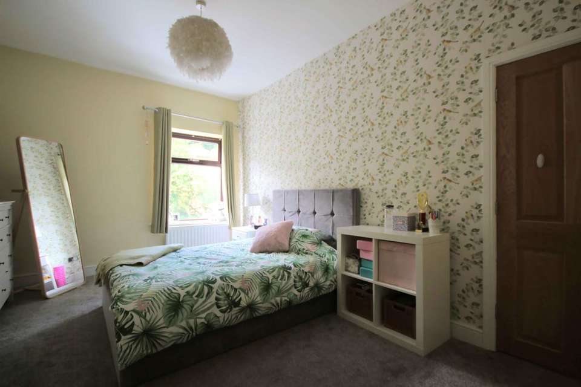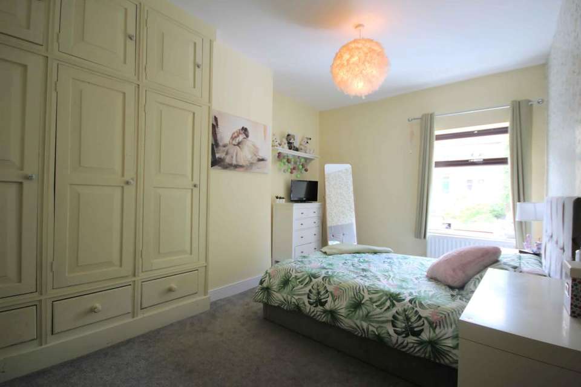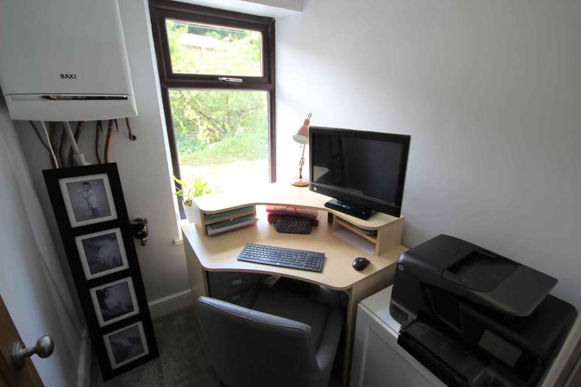4 bedroom terraced house for sale
25 Halifax Road, Ripponden, Halifax HX6 4AHterraced house
bedrooms
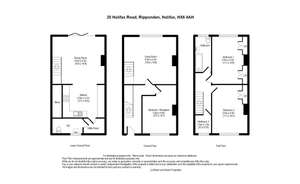
Property photos

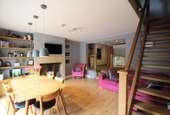
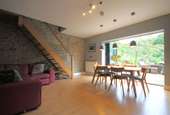
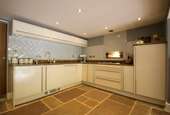
+16
Property description
Located just a short walk from the amenities of the tranquil village of Ripponden, this stone-built terrace house, provides deceptively spacious accommodation and enjoys picturesque views across the valley. A beautifully-presented property which has been fully renovated to an exceedingly high standard throughout, including a superb fitted kitchen and a stylish house bathroom. The accommodation, arranged over three floors, features a very generously sized dining room, modern kitchen, utility room and a cloak room all to the lower level. The impressive entrance hall, a spacious living room and a double bedroom/reception room are to the ground floor. Two double bedrooms, single bedroom/office and the stylish house bathroom are all to the first floor. The property benefits from a patio to the front and exquisite garden to the rear.
LOWER LEVEL
DINING ROOM 5.0 x 4.5m (16’4 x 14’9)Perfect for those who love to entertain, this open plan dining room and kitchen is accessed via an impressive solid oak open staircase from the lounge with a toughened glass Bannister which is complimented even further by the stunning exposed stone wall. Set in an open stone chimney breast is a cast iron multi fuel stove. There is a radiator and a couple of exposed stone steps lead to the elevated modern fitted kitchen. Large bi-folding doors open out to the rear garden and boast a wonderful outlook. Built in cupboards and shelving into one alcove and there is a sky tv point, wall mounted tv sockets, two USB charging points and a mains smoke alarm. KITCHEN 4.0 x 3.1m (13’1 x 10’2)This modern kitchen offers a range of wall and base units with integrated floor to ceiling fridge and freezer, wine cooler and a dishwasher. There is a matching built in oven, microwave oven and a five ring gas hob. The kitchen is further complemented by marble worktops and a one and a half bowl pot sink which has a traditional mixer tap plus an instant hot water chrome mixer tap. This exquisite kitchen has tasteful splashback tiles, Indian stone floor, and ceiling spotlights. There is access to the utility and cloakroom. UTILITYThis useful space has plumbing for a washing machine and an Indian stone floor . CLOAKROOMA modern two piece suite consisting of a pedestal sink and a low flush toilet. Carefully finished with Indian stone floor. There is storage space, radiator and a UPVC window. ENTRANCE HALLAccessed via a double glazed composite door and boasts an impressive solid oak and toughened glass open Bannister staircase which runs throughout this home. Radiator, mains smoke alarm and a useful area for storage or an office space. LIVING ROOM 5.0 x 4.5m (16’4 x 14’9)This spacious room boasts a beautiful exposed stone wall and solid Oak and toughened glass bannister. Open chimney breast, radiator, TV point and a UPVC window with a pleasant outlook across the Valley and Woodland hillside. BEDROOM/RECEPTION 4.6 x 3.2m (10’7 x 15’1)This double bedroom is tastefully decorated and has a large open stone chimney breast, radiator, tv aerial socket and a UPVC double glazed window. LANDINGAn open staircase leads up from the Entrance Hall with solid Oak and toughened glass bannister and loft access. BEDROOM 1 3.4 x 4.5m (11’1 x 14’9)This generous double room has a built in dressing table and overhead storage with a matching double wardrobe and drawers. Radiator, tv aerial socket and UPVC double glazed windows offering Valley views. BEDROOM 2 3.4 x 4.6m (11’1 x 15’1)A further large double room with traditional triple built in wardrobes and drawers set into an alcove. Radiator, tv aerial socket and a UPVC double glazed window. BEDROOM 3 / OFFICE 1.6 x 1.8m (5’2 x 5’10)This single room houses the BAXI boiler (installed in 2015), radiator, tv aerial socket and UPVC double glazed window. This room is currently used as an office. BATHROOMA stylish three piece suite comprising of a modern floating sink featuring storage drawer below with chrome mixer tap, bath with a chrome mixer tap and a dual head power shower above with a glass shower screen and low flush toilet. Designer towel radiator, extractor fan, UPVC double glazed window. EXTERNALTo the front of the property is a small patio and to the rear of the property there is an excellent enclosed landscaped garden with views across the Valley and wooded hillside. There is a generous sized Yorkshire stone patio area with external lighting and a water tap. Steps then take you down to an artificial turf garden, built in ground level trampoline and a small garden shed. Whilst every endeavour is made to ensure the accuracy of the contents of the sales particulars, they are intended for guidance purposes only and do not in any way constitute part of a contract. No person within the company has authority to make or give any representation or warranty in respect of the property. Measurements given are approximate and are intended for illustrative purposes only. Any fixtures, fittings or equipment have not been tested. Purchasers are encouraged to satisfy themselves by inspection of the property to ascertain their accuracy.
LOWER LEVEL
DINING ROOM 5.0 x 4.5m (16’4 x 14’9)Perfect for those who love to entertain, this open plan dining room and kitchen is accessed via an impressive solid oak open staircase from the lounge with a toughened glass Bannister which is complimented even further by the stunning exposed stone wall. Set in an open stone chimney breast is a cast iron multi fuel stove. There is a radiator and a couple of exposed stone steps lead to the elevated modern fitted kitchen. Large bi-folding doors open out to the rear garden and boast a wonderful outlook. Built in cupboards and shelving into one alcove and there is a sky tv point, wall mounted tv sockets, two USB charging points and a mains smoke alarm. KITCHEN 4.0 x 3.1m (13’1 x 10’2)This modern kitchen offers a range of wall and base units with integrated floor to ceiling fridge and freezer, wine cooler and a dishwasher. There is a matching built in oven, microwave oven and a five ring gas hob. The kitchen is further complemented by marble worktops and a one and a half bowl pot sink which has a traditional mixer tap plus an instant hot water chrome mixer tap. This exquisite kitchen has tasteful splashback tiles, Indian stone floor, and ceiling spotlights. There is access to the utility and cloakroom. UTILITYThis useful space has plumbing for a washing machine and an Indian stone floor . CLOAKROOMA modern two piece suite consisting of a pedestal sink and a low flush toilet. Carefully finished with Indian stone floor. There is storage space, radiator and a UPVC window. ENTRANCE HALLAccessed via a double glazed composite door and boasts an impressive solid oak and toughened glass open Bannister staircase which runs throughout this home. Radiator, mains smoke alarm and a useful area for storage or an office space. LIVING ROOM 5.0 x 4.5m (16’4 x 14’9)This spacious room boasts a beautiful exposed stone wall and solid Oak and toughened glass bannister. Open chimney breast, radiator, TV point and a UPVC window with a pleasant outlook across the Valley and Woodland hillside. BEDROOM/RECEPTION 4.6 x 3.2m (10’7 x 15’1)This double bedroom is tastefully decorated and has a large open stone chimney breast, radiator, tv aerial socket and a UPVC double glazed window. LANDINGAn open staircase leads up from the Entrance Hall with solid Oak and toughened glass bannister and loft access. BEDROOM 1 3.4 x 4.5m (11’1 x 14’9)This generous double room has a built in dressing table and overhead storage with a matching double wardrobe and drawers. Radiator, tv aerial socket and UPVC double glazed windows offering Valley views. BEDROOM 2 3.4 x 4.6m (11’1 x 15’1)A further large double room with traditional triple built in wardrobes and drawers set into an alcove. Radiator, tv aerial socket and a UPVC double glazed window. BEDROOM 3 / OFFICE 1.6 x 1.8m (5’2 x 5’10)This single room houses the BAXI boiler (installed in 2015), radiator, tv aerial socket and UPVC double glazed window. This room is currently used as an office. BATHROOMA stylish three piece suite comprising of a modern floating sink featuring storage drawer below with chrome mixer tap, bath with a chrome mixer tap and a dual head power shower above with a glass shower screen and low flush toilet. Designer towel radiator, extractor fan, UPVC double glazed window. EXTERNALTo the front of the property is a small patio and to the rear of the property there is an excellent enclosed landscaped garden with views across the Valley and wooded hillside. There is a generous sized Yorkshire stone patio area with external lighting and a water tap. Steps then take you down to an artificial turf garden, built in ground level trampoline and a small garden shed. Whilst every endeavour is made to ensure the accuracy of the contents of the sales particulars, they are intended for guidance purposes only and do not in any way constitute part of a contract. No person within the company has authority to make or give any representation or warranty in respect of the property. Measurements given are approximate and are intended for illustrative purposes only. Any fixtures, fittings or equipment have not been tested. Purchasers are encouraged to satisfy themselves by inspection of the property to ascertain their accuracy.
Council tax
First listed
Over a month agoEnergy Performance Certificate
25 Halifax Road, Ripponden, Halifax HX6 4AH
Placebuzz mortgage repayment calculator
Monthly repayment
The Est. Mortgage is for a 25 years repayment mortgage based on a 10% deposit and a 5.5% annual interest. It is only intended as a guide. Make sure you obtain accurate figures from your lender before committing to any mortgage. Your home may be repossessed if you do not keep up repayments on a mortgage.
25 Halifax Road, Ripponden, Halifax HX6 4AH - Streetview
DISCLAIMER: Property descriptions and related information displayed on this page are marketing materials provided by Marsh & Marsh Properties - Hipperholme. Placebuzz does not warrant or accept any responsibility for the accuracy or completeness of the property descriptions or related information provided here and they do not constitute property particulars. Please contact Marsh & Marsh Properties - Hipperholme for full details and further information.





