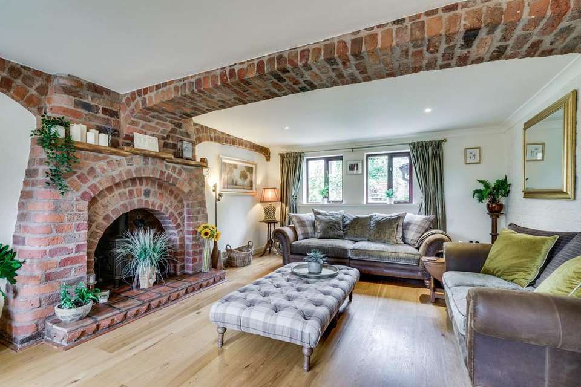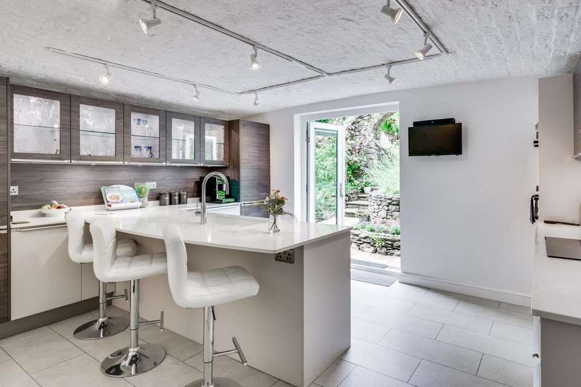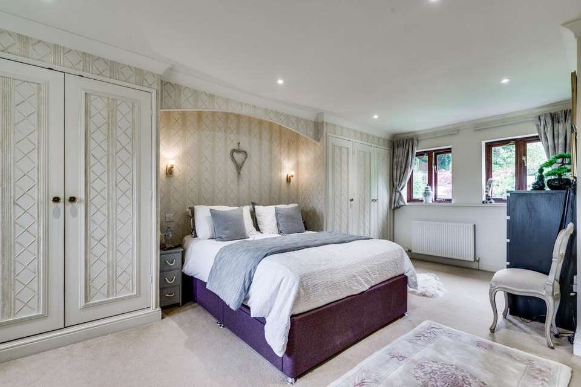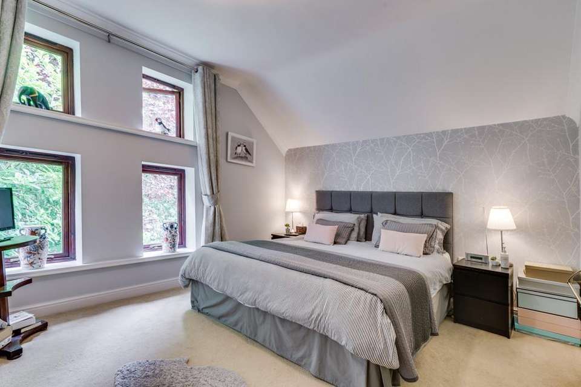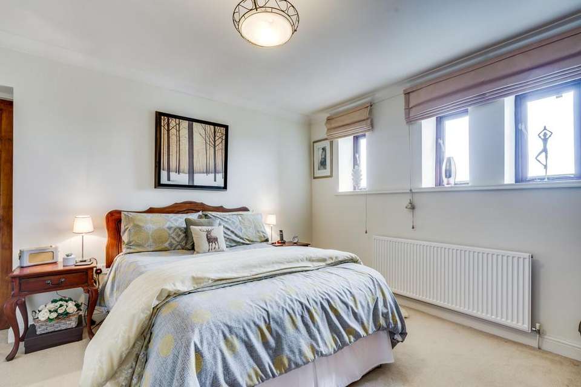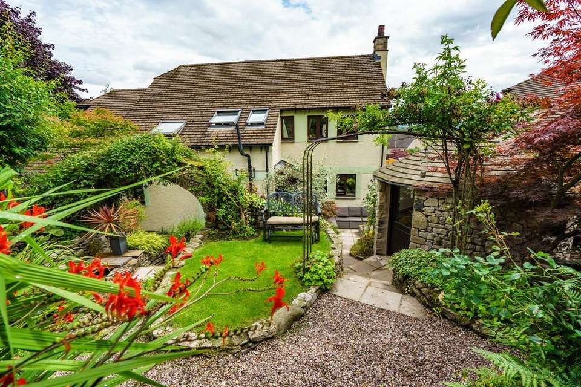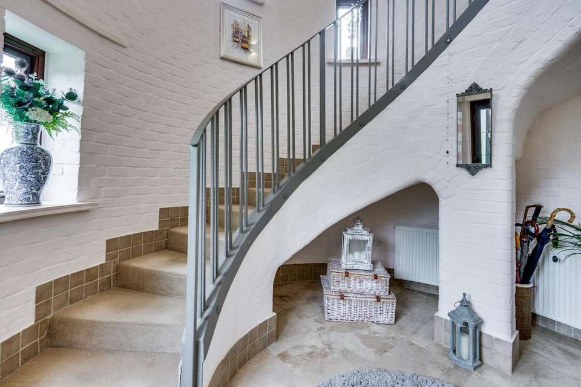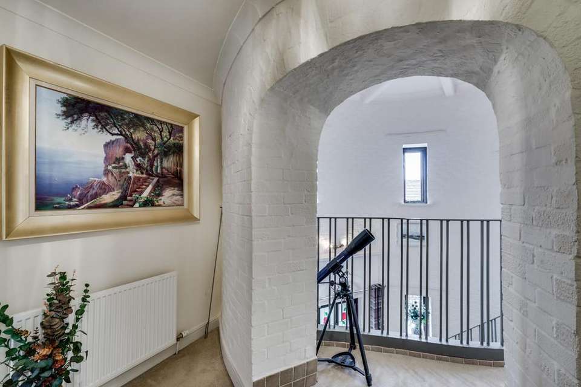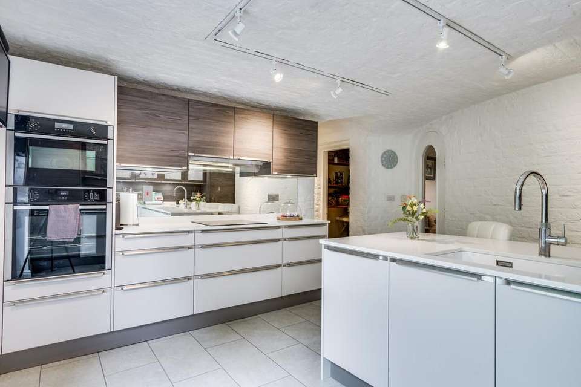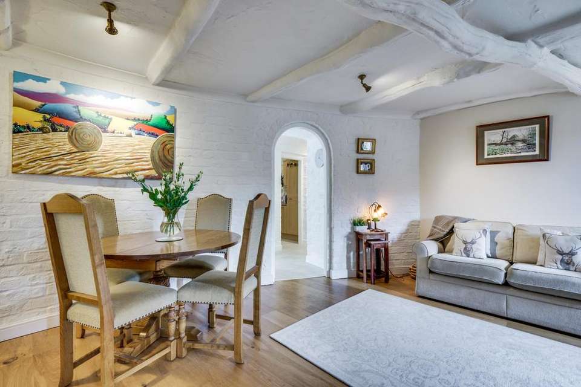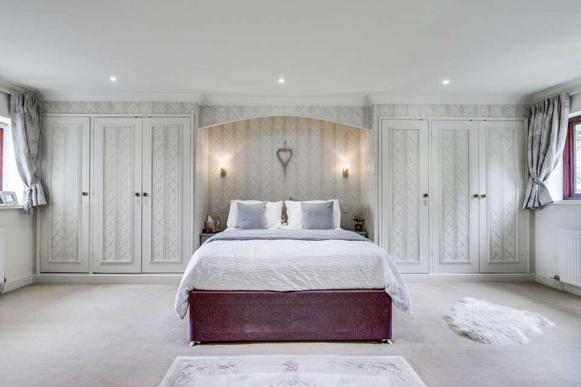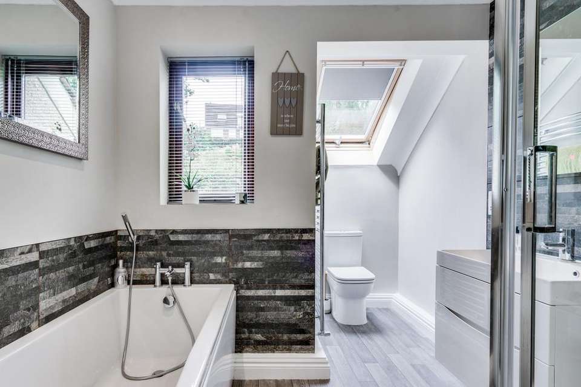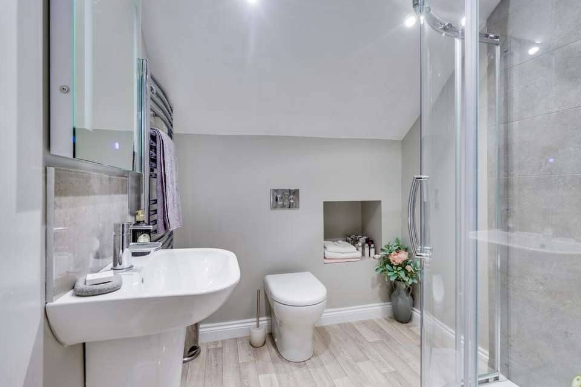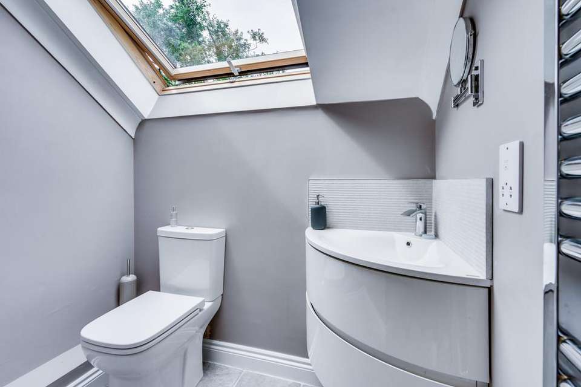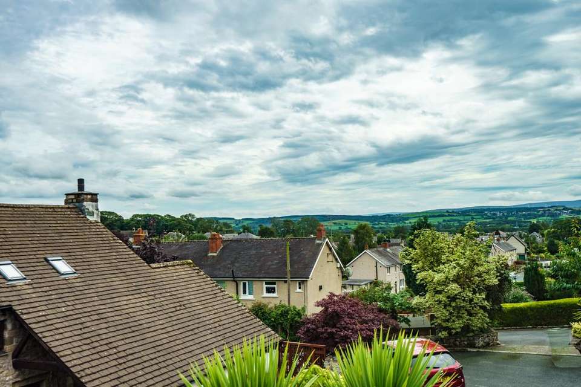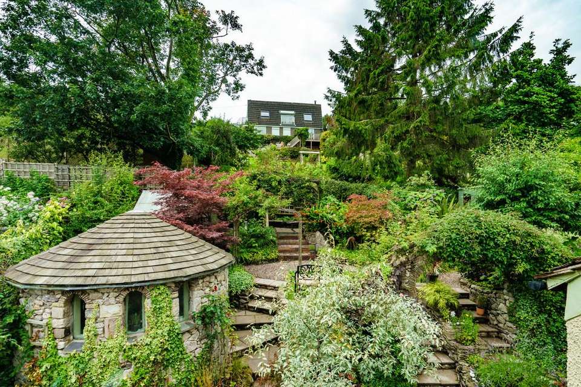4 bedroom detached house for sale
High Crag Court, Warton, Carnforth, Lancashire, LA5 9NDdetached house
bedrooms
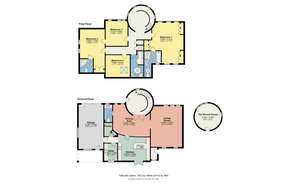
Property photos
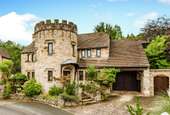
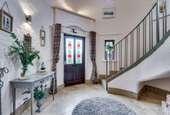
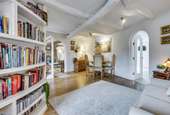
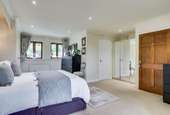
+16
Property description
Location From the Hackney & Leigh Carnforth office, turn left and follow the road out towards Warton. Proceed through the Main Street of Warton, passing the right hand turn into Borwick Lane. Take the left hand turning into Croftlands, where the property is situated at the top on the left hand side.
Accommodation (with approx dimensions)
Entrance Hall Step inside the spacious, circular turret. With decorative, feature beams to the ceiling, wooden double glazed window, tiled flooring and a radiator. A spiralling staircase leads to the first floor, whilst wooden double glazed French doors lead into:
Dining Room 17' 10" x 15' 3" (5.44m x 4.65m) A bright and spacious room, fitted with feature brick walls and wooden character beams. With two wooden double glazed windows and engineered oak flooring with underfloor heating. This beautiful room opens into:
Living Room 21' 1" x 14' 4" (6.43m x 4.37m) With ample space to house the whole family. This delightful reception room fitted with a feature log burning stove set in a red brick surround, has five wooden double glazed windows, coving to the ceiling, downlighters, and engineered oak flooring with underfloor heating.
Breakfast Kitchen 14' 7" x 12' 6" (4.44m x 3.81m) Fitted with a recently installed high gloss kitchen, with a range of wall and base units with a complementary Quartz worktop, with a double Belfast ink unit and a Quooker instant hot water mixer tap. Fitted appliances include a range of Neff appliances which include a microwave combination oven with a single oven underneath. A four ring induction hob with extractor hood, an integrated fridge freezer and a dishwasher. With PVCu double glazed French doors leading out into the rear garden. With a feature mirrored splashback, downlighters, feature brick walls and ceiling and tiled flooring with underfloor heating.
Utility Room 9' 2" x 5' 9" (2.79m x 1.75m) Fitted with a range of wall and base units with a complementary worktop over and a stainless steel sink unit with mixer tap and drainer. With a Worcester wall mounted central heating boiler and a PVCu double glazed window. With plumbing for a washing machine, space for a tumble dryer, tiled flooring and a radiator.
Pantry A perfect store room fitted with a range of shelving and tiled flooring.
WC Fitted with two piece suite consisting of a WC and wash hand basin, set in a vanity cabinet. With a wooden double glazed window and coving to the ceiling.
First Floor Landing The sweeping staircase, with four wooden double glazed windows, leads to a spacious first floor landing. With two built in storage cupboards, one housing a hot water cylinder.
Bedroom One 21' 2" x 17' 11" (6.45m x 5.46m) A large, bright and spacious room, fitted with floor to ceiling built in wardrobes providing ample storage. With five wooden double glazed windows showcasing views across the surrounding Lancashire countryside towards the Yorkshire Dales, to overlooking the garden to the rear. With coving to the ceiling, downlighters and two radiators. A wooden door leads into:
Ensuite Bathroom Fitted with a four piece suite consisting of a WC, wash hand basin set in a vanity cabinet, a bath with a shower attachment and a double shower cubicle, with waterfall shower head. Fitted with a wooden double glazed window, Velux double glazed window, a wall mounted heated sensored light and shaver point. With coving to the ceiling, downlighters, extractor fan and Karndean flooring.
Bedroom Three 13' 6" x 11' 5" (4.11m x 3.48m) The third spacious room, fitted with three wooden double glazed windows, coving to the ceiling, downlighters and a radiator. A wooden door leads a second access into Bedroom Two.
Family Bathroom Fitted with a three piece suite consisting of a WC, feature corner wash hand basin set in a bathroom cabinet and an 'L' bath, with shower over and glass shower screen. Fitted with a Velux double glazed window, a wall mounted heat sensored light up mirror and shaver point. With coving to the ceiling, downlighters, extractor fan and a heated towel rail.
Bedroom Four 11' 1" x 9' 11" (3.38m x 3.02m) Fitted with a large Velux double glazed window and a radiator.
Bedroom Two 419' 8" x 11' 4" (127.91m x 3.45m) A large second bedroom, fitted with a built in storage cupboard going into the eaves. With four wooden double glazed windows, coving to the ceiling, downlighters and a radiator. With two wooden doors leading into the Ensuite Shower Room and Bedroom Three.
Ensuite Shower Room Fitted with a three piece suite consisting of a WC, wash hand basin set in a bathroom cabinet and a Mira Sport shower cubicle, with glass shower doors and tiled surround. Fitted with a wall mounted heat sensored light up mirror and shaver point. With coving to the ceiling, downlighters, extractor fan and a heated towel rail.
Outside To the front of the property there are steps leading up to a tiered, well stocked garden. With beautifully planted borders, which leads to a decorative front door. There is also a block paved driveway, providing off road parking for three cars, which leads to the integral garage. To the right hand side, there is a gate covered store area, which leads into the rear garden. To the left hand side, a pathway with secure garden gate, also leads into the rear garden. To the rear, there is a large, beautifully curated garden, where you can simply sit back and get lost in the peace and tranquillity. A sculpted archway with steps, leads into a tiered garden, where the Round House can be found, amongst a largely stocked cottage garden with an arrangement of colour of smells. There is also a large patio area with wood fired oven, perfect for entertaining. A quaint summerhouse, a feature stone built bird house matching the archway and paths leading to the veg plots.
Integral Garage 20' 2" x 11' 4" (6.15m x 3.45m) Fitted with an up and over door, two wooden double glazed windows and rear entrance door. With a range of wall and base units with a complementary worktop over, space for an additional fridge freezer, light and power.
The Round House 9' 6" x 9' 3" (2.9m x 2.82m) The Round House, is a beautifully built additional room. Currently used to house the Vendors hot tub, this fantastic room could be used as an outdoor bar or simply a storage space. With three wooden double glazed window, light and power.
Side Store A small storage area, perfect for storing outside chairs and cushions. With light and power.
Services Mains electric, mains gas, mains water and mains drainage.
Tenure Freehold.
Council Tax Lancaster City Council - Band G.
Viewings Strictly by appointment with Hackney & Leigh Carnforth Office.
N.B Please note this property is being sold in connection to an employee of Hackney & Leigh.
Energy Performance Certificate The full Energy Performance Certificate is available on our website and also at any of our offices.
Accommodation (with approx dimensions)
Entrance Hall Step inside the spacious, circular turret. With decorative, feature beams to the ceiling, wooden double glazed window, tiled flooring and a radiator. A spiralling staircase leads to the first floor, whilst wooden double glazed French doors lead into:
Dining Room 17' 10" x 15' 3" (5.44m x 4.65m) A bright and spacious room, fitted with feature brick walls and wooden character beams. With two wooden double glazed windows and engineered oak flooring with underfloor heating. This beautiful room opens into:
Living Room 21' 1" x 14' 4" (6.43m x 4.37m) With ample space to house the whole family. This delightful reception room fitted with a feature log burning stove set in a red brick surround, has five wooden double glazed windows, coving to the ceiling, downlighters, and engineered oak flooring with underfloor heating.
Breakfast Kitchen 14' 7" x 12' 6" (4.44m x 3.81m) Fitted with a recently installed high gloss kitchen, with a range of wall and base units with a complementary Quartz worktop, with a double Belfast ink unit and a Quooker instant hot water mixer tap. Fitted appliances include a range of Neff appliances which include a microwave combination oven with a single oven underneath. A four ring induction hob with extractor hood, an integrated fridge freezer and a dishwasher. With PVCu double glazed French doors leading out into the rear garden. With a feature mirrored splashback, downlighters, feature brick walls and ceiling and tiled flooring with underfloor heating.
Utility Room 9' 2" x 5' 9" (2.79m x 1.75m) Fitted with a range of wall and base units with a complementary worktop over and a stainless steel sink unit with mixer tap and drainer. With a Worcester wall mounted central heating boiler and a PVCu double glazed window. With plumbing for a washing machine, space for a tumble dryer, tiled flooring and a radiator.
Pantry A perfect store room fitted with a range of shelving and tiled flooring.
WC Fitted with two piece suite consisting of a WC and wash hand basin, set in a vanity cabinet. With a wooden double glazed window and coving to the ceiling.
First Floor Landing The sweeping staircase, with four wooden double glazed windows, leads to a spacious first floor landing. With two built in storage cupboards, one housing a hot water cylinder.
Bedroom One 21' 2" x 17' 11" (6.45m x 5.46m) A large, bright and spacious room, fitted with floor to ceiling built in wardrobes providing ample storage. With five wooden double glazed windows showcasing views across the surrounding Lancashire countryside towards the Yorkshire Dales, to overlooking the garden to the rear. With coving to the ceiling, downlighters and two radiators. A wooden door leads into:
Ensuite Bathroom Fitted with a four piece suite consisting of a WC, wash hand basin set in a vanity cabinet, a bath with a shower attachment and a double shower cubicle, with waterfall shower head. Fitted with a wooden double glazed window, Velux double glazed window, a wall mounted heated sensored light and shaver point. With coving to the ceiling, downlighters, extractor fan and Karndean flooring.
Bedroom Three 13' 6" x 11' 5" (4.11m x 3.48m) The third spacious room, fitted with three wooden double glazed windows, coving to the ceiling, downlighters and a radiator. A wooden door leads a second access into Bedroom Two.
Family Bathroom Fitted with a three piece suite consisting of a WC, feature corner wash hand basin set in a bathroom cabinet and an 'L' bath, with shower over and glass shower screen. Fitted with a Velux double glazed window, a wall mounted heat sensored light up mirror and shaver point. With coving to the ceiling, downlighters, extractor fan and a heated towel rail.
Bedroom Four 11' 1" x 9' 11" (3.38m x 3.02m) Fitted with a large Velux double glazed window and a radiator.
Bedroom Two 419' 8" x 11' 4" (127.91m x 3.45m) A large second bedroom, fitted with a built in storage cupboard going into the eaves. With four wooden double glazed windows, coving to the ceiling, downlighters and a radiator. With two wooden doors leading into the Ensuite Shower Room and Bedroom Three.
Ensuite Shower Room Fitted with a three piece suite consisting of a WC, wash hand basin set in a bathroom cabinet and a Mira Sport shower cubicle, with glass shower doors and tiled surround. Fitted with a wall mounted heat sensored light up mirror and shaver point. With coving to the ceiling, downlighters, extractor fan and a heated towel rail.
Outside To the front of the property there are steps leading up to a tiered, well stocked garden. With beautifully planted borders, which leads to a decorative front door. There is also a block paved driveway, providing off road parking for three cars, which leads to the integral garage. To the right hand side, there is a gate covered store area, which leads into the rear garden. To the left hand side, a pathway with secure garden gate, also leads into the rear garden. To the rear, there is a large, beautifully curated garden, where you can simply sit back and get lost in the peace and tranquillity. A sculpted archway with steps, leads into a tiered garden, where the Round House can be found, amongst a largely stocked cottage garden with an arrangement of colour of smells. There is also a large patio area with wood fired oven, perfect for entertaining. A quaint summerhouse, a feature stone built bird house matching the archway and paths leading to the veg plots.
Integral Garage 20' 2" x 11' 4" (6.15m x 3.45m) Fitted with an up and over door, two wooden double glazed windows and rear entrance door. With a range of wall and base units with a complementary worktop over, space for an additional fridge freezer, light and power.
The Round House 9' 6" x 9' 3" (2.9m x 2.82m) The Round House, is a beautifully built additional room. Currently used to house the Vendors hot tub, this fantastic room could be used as an outdoor bar or simply a storage space. With three wooden double glazed window, light and power.
Side Store A small storage area, perfect for storing outside chairs and cushions. With light and power.
Services Mains electric, mains gas, mains water and mains drainage.
Tenure Freehold.
Council Tax Lancaster City Council - Band G.
Viewings Strictly by appointment with Hackney & Leigh Carnforth Office.
N.B Please note this property is being sold in connection to an employee of Hackney & Leigh.
Energy Performance Certificate The full Energy Performance Certificate is available on our website and also at any of our offices.
Council tax
First listed
Over a month agoEnergy Performance Certificate
High Crag Court, Warton, Carnforth, Lancashire, LA5 9ND
Placebuzz mortgage repayment calculator
Monthly repayment
The Est. Mortgage is for a 25 years repayment mortgage based on a 10% deposit and a 5.5% annual interest. It is only intended as a guide. Make sure you obtain accurate figures from your lender before committing to any mortgage. Your home may be repossessed if you do not keep up repayments on a mortgage.
High Crag Court, Warton, Carnforth, Lancashire, LA5 9ND - Streetview
DISCLAIMER: Property descriptions and related information displayed on this page are marketing materials provided by Hackney & Leigh - Carnforth. Placebuzz does not warrant or accept any responsibility for the accuracy or completeness of the property descriptions or related information provided here and they do not constitute property particulars. Please contact Hackney & Leigh - Carnforth for full details and further information.





