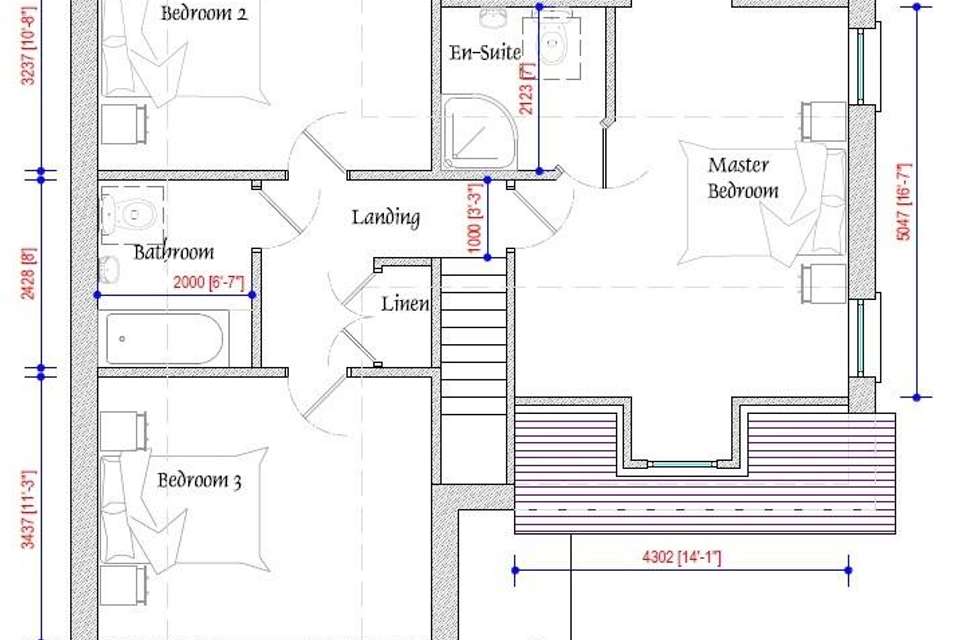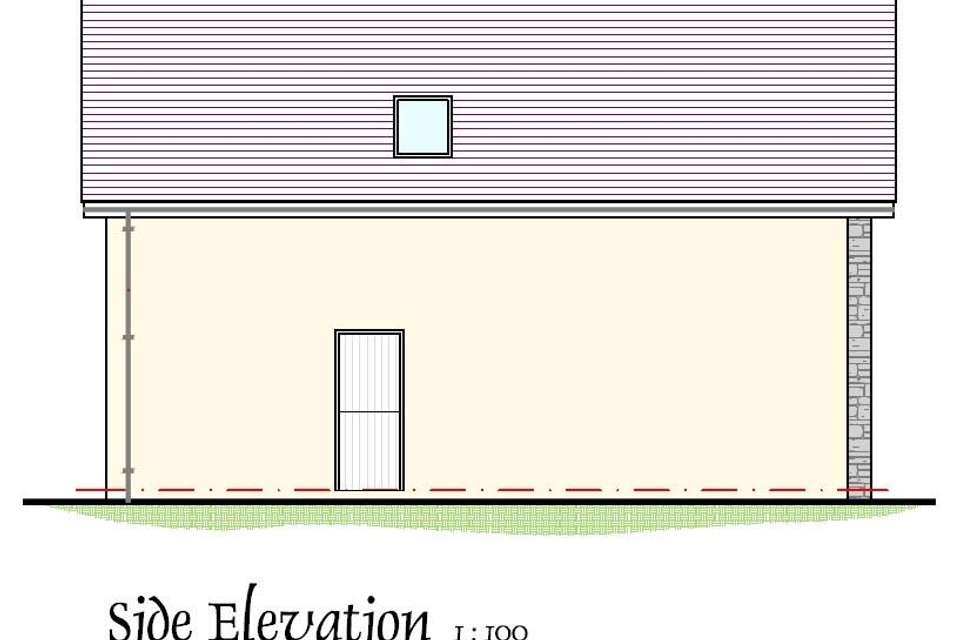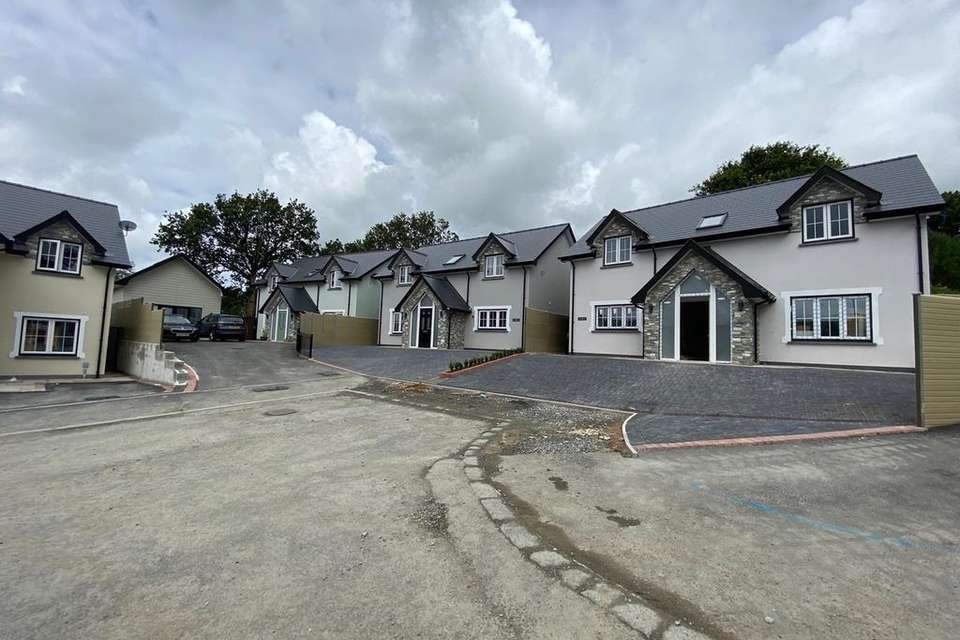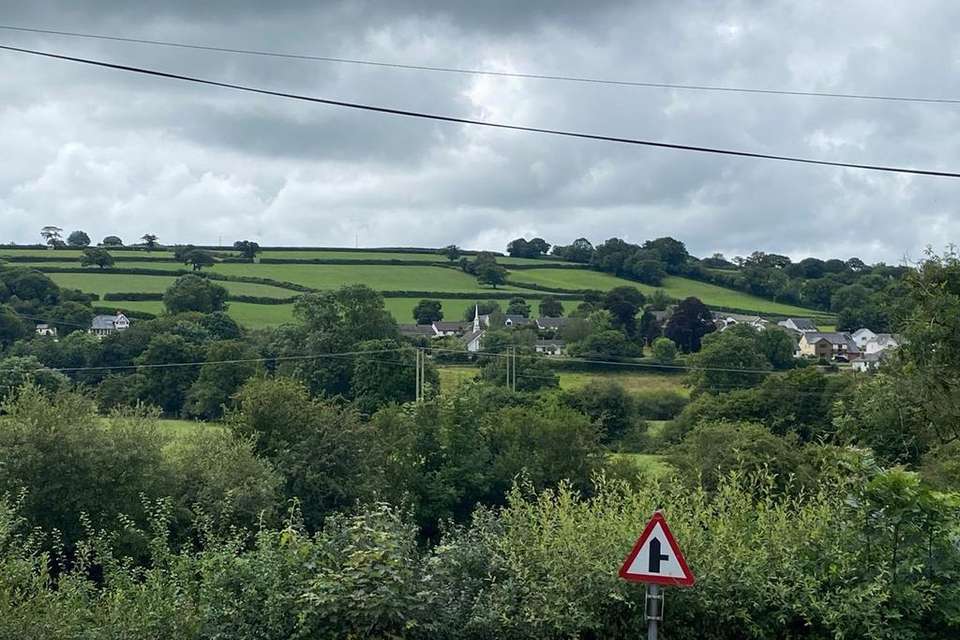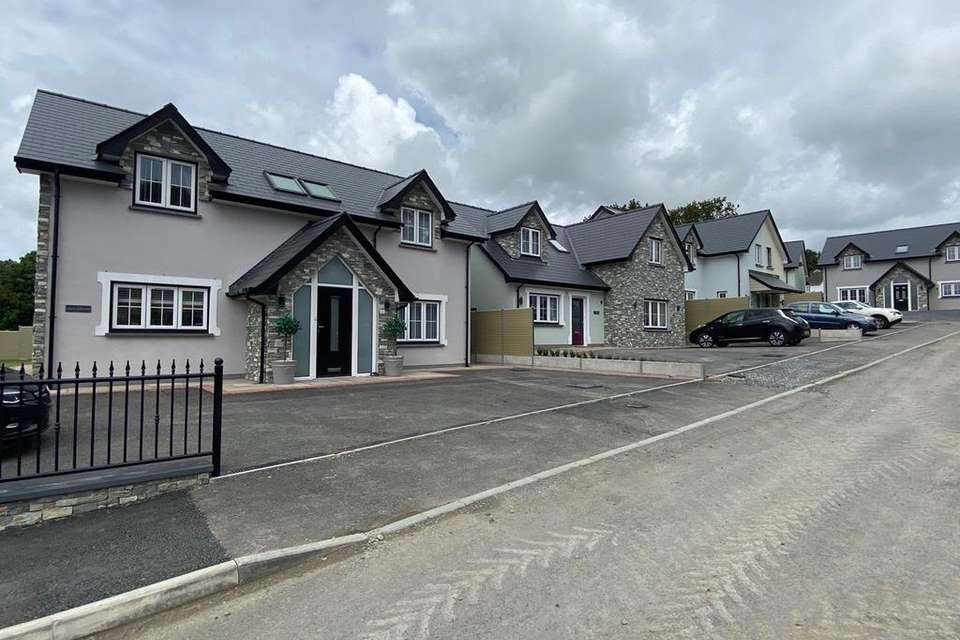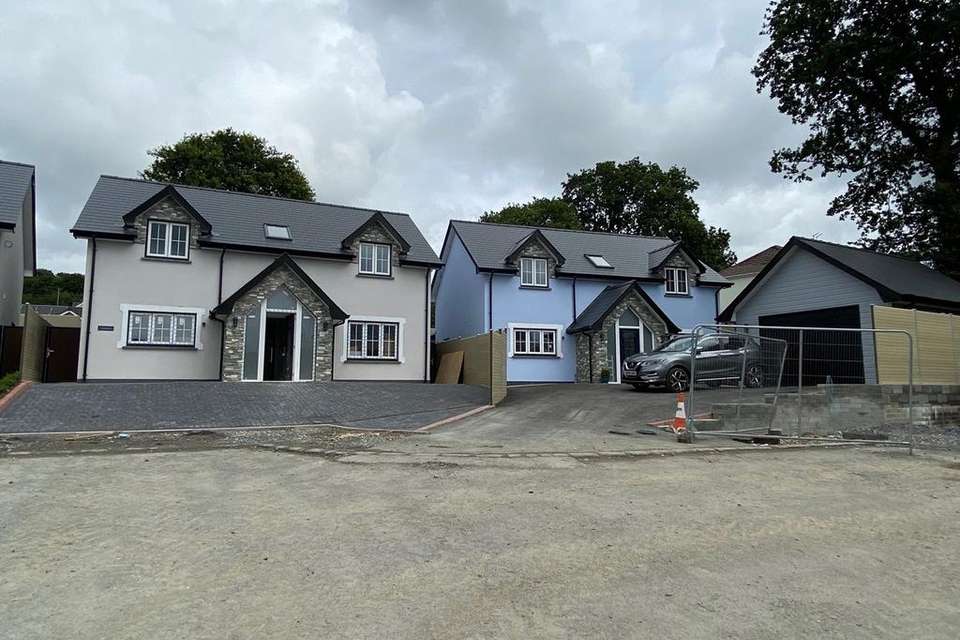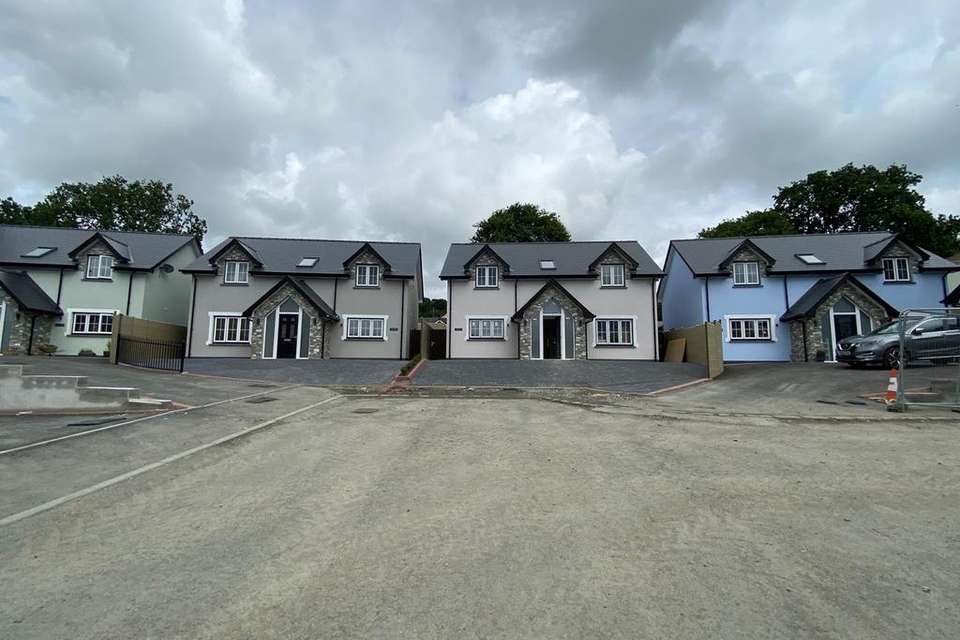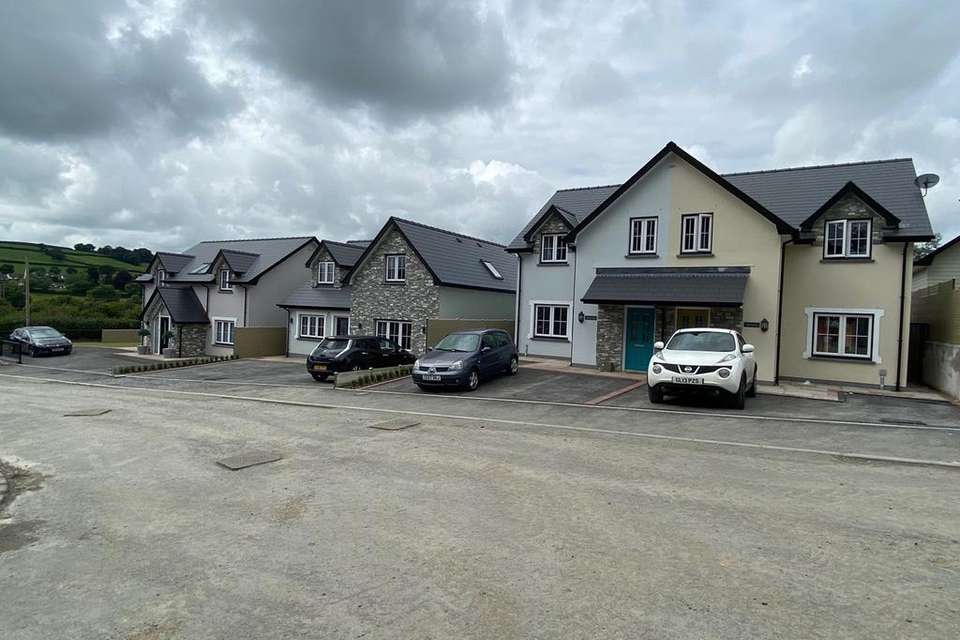4 bedroom detached house for sale
Caeberllan, Newcastle Emlyn, SA38detached house
bedrooms
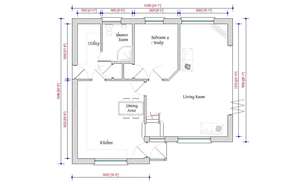
Property photos

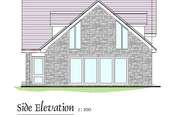
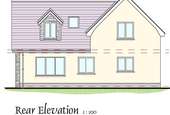
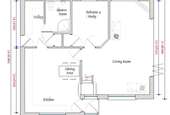
+8
Property description
*LAST ONE REMAINING !!**Attractive 3/4 Bed (3 Bath) detached Home*Private parking*Riverside and Countryside Views ! *High quality fixtures and fittings throughout*Convenient village location*Highly efficient with low running costs*Award Winning Local Developer*Quality Living Space*The Development is situated within a central position within the popular village of Adpar being on the fringes of the Market town of Newcastle Emlyn along the Teifi Valley. The village offers excellent connectivity to Newcastle Emlyn with its wide range of local and national retailers, cafes,bars, restaurants, playing fields, schooling facilities, various employment opportunities. Adpar boasts a doctors surgery and has access to riverside and countryside walks.
Mains Water, Electricity and Drainage. Air Source Heating.
GENERAL
Moelfre Homes are pleased to present their new Caeberllan Development in Adpar.
This select development of 12 high quality new homes.
This award winning local Developer provides new dwellings of exceptional quality being highly efficient with low running costs with no expense spared on high quality fixtures and fittings throughout. Underfloor heating throughout ground floor.
Private parking is positioned to the front and side of the properties with private rear garden.
The Development enjoys a wonderful aspect over the Teifi Valley.
GROUND FLOOR
Entrance Hallway
Accessed via composite door into an inviting hallway with understairs cupboard, multiple sockets.
Living Room
14' 1" x 23' 11" (4.29m x 7.29m) being orientated to look over the garden. A large family living room with dual aspect windows to front and side, multiple sockets. Side bifold doors leading through to-
Open Plan Kitchen/Dining and Family Area
13' 9" x 32' 10" (4.19m x 10.01m) with dining space for 6+ persons table.
Kitchen with high quality base and wall units and integral appliances, sink and drainer. Side door to -
Utility Room
6' 5" x 6' 4" (1.96m x 1.93m) range of base units with sink and drainer. Side door to garden.
Study/Bedroom 4/Play Room
8' 3" x 11' 1" (2.51m x 3.38m) a double bedroom with dual window to rear, multiple sockets.
Shower Room
10' 0" x 4' 11" (3.05m x 1.50m) with space for corner shower, dual flush w.c. single wash hand basin, heated towel rail.
FIRST FLOOR
Landing
With airing cupboard
Master Bedroom
16' 7" x 14' 0" (5.05m x 4.27m) a double bedroom with side and rear window overlooking the garden with countryside views. Multiple sockets. Radiator.
En Suite
With shower, w.c , Single wash hand basin.
Bedroom 2
14' 2" x 10' 8" (4.32m x 3.25m) a double bedroom, window to rear, multiple sockets, radiator.
Bedroom 3
11' 3" x 14' 2" (3.43m x 4.32m) a double bedroom, window to front, multiple sockets, radiator.
Bathroom
6' 7" x 8' 0" (2.01m x 2.44m) panelled bath with shower over, dual flush w.c. single wash hand basin.
EXTERNALLY
To Front
Access from the estate road to a parking forecourt for 3+ vehicles. Side footpath and access leading to -
Rear Garden
Laid to lawn
(Views)
Mains Water, Electricity and Drainage. Air Source Heating.
GENERAL
Moelfre Homes are pleased to present their new Caeberllan Development in Adpar.
This select development of 12 high quality new homes.
This award winning local Developer provides new dwellings of exceptional quality being highly efficient with low running costs with no expense spared on high quality fixtures and fittings throughout. Underfloor heating throughout ground floor.
Private parking is positioned to the front and side of the properties with private rear garden.
The Development enjoys a wonderful aspect over the Teifi Valley.
GROUND FLOOR
Entrance Hallway
Accessed via composite door into an inviting hallway with understairs cupboard, multiple sockets.
Living Room
14' 1" x 23' 11" (4.29m x 7.29m) being orientated to look over the garden. A large family living room with dual aspect windows to front and side, multiple sockets. Side bifold doors leading through to-
Open Plan Kitchen/Dining and Family Area
13' 9" x 32' 10" (4.19m x 10.01m) with dining space for 6+ persons table.
Kitchen with high quality base and wall units and integral appliances, sink and drainer. Side door to -
Utility Room
6' 5" x 6' 4" (1.96m x 1.93m) range of base units with sink and drainer. Side door to garden.
Study/Bedroom 4/Play Room
8' 3" x 11' 1" (2.51m x 3.38m) a double bedroom with dual window to rear, multiple sockets.
Shower Room
10' 0" x 4' 11" (3.05m x 1.50m) with space for corner shower, dual flush w.c. single wash hand basin, heated towel rail.
FIRST FLOOR
Landing
With airing cupboard
Master Bedroom
16' 7" x 14' 0" (5.05m x 4.27m) a double bedroom with side and rear window overlooking the garden with countryside views. Multiple sockets. Radiator.
En Suite
With shower, w.c , Single wash hand basin.
Bedroom 2
14' 2" x 10' 8" (4.32m x 3.25m) a double bedroom, window to rear, multiple sockets, radiator.
Bedroom 3
11' 3" x 14' 2" (3.43m x 4.32m) a double bedroom, window to front, multiple sockets, radiator.
Bathroom
6' 7" x 8' 0" (2.01m x 2.44m) panelled bath with shower over, dual flush w.c. single wash hand basin.
EXTERNALLY
To Front
Access from the estate road to a parking forecourt for 3+ vehicles. Side footpath and access leading to -
Rear Garden
Laid to lawn
(Views)
Council tax
First listed
Over a month agoCaeberllan, Newcastle Emlyn, SA38
Placebuzz mortgage repayment calculator
Monthly repayment
The Est. Mortgage is for a 25 years repayment mortgage based on a 10% deposit and a 5.5% annual interest. It is only intended as a guide. Make sure you obtain accurate figures from your lender before committing to any mortgage. Your home may be repossessed if you do not keep up repayments on a mortgage.
Caeberllan, Newcastle Emlyn, SA38 - Streetview
DISCLAIMER: Property descriptions and related information displayed on this page are marketing materials provided by Morgan & Davies - Aberaeron. Placebuzz does not warrant or accept any responsibility for the accuracy or completeness of the property descriptions or related information provided here and they do not constitute property particulars. Please contact Morgan & Davies - Aberaeron for full details and further information.





