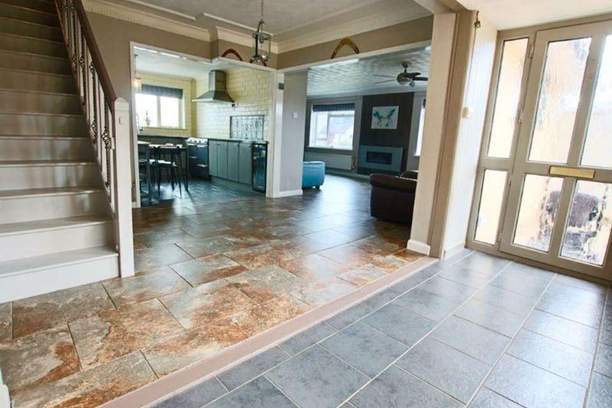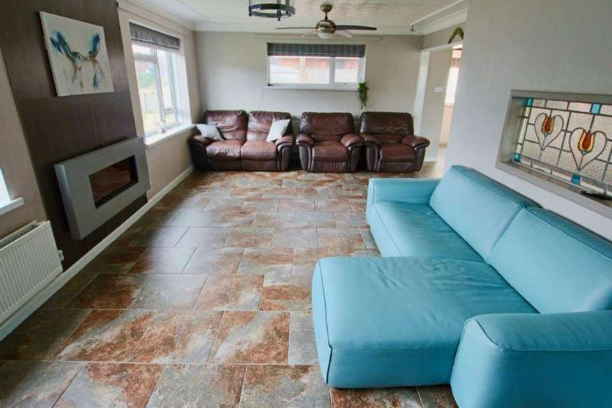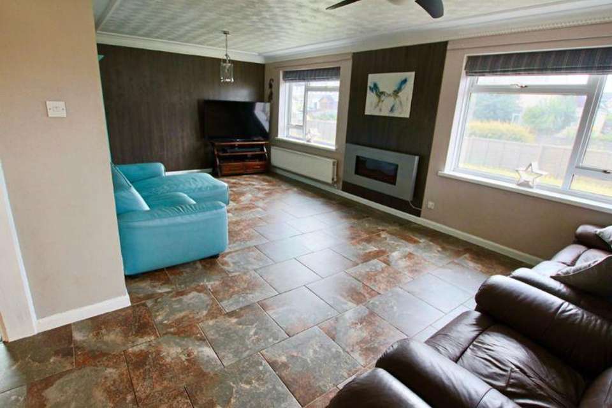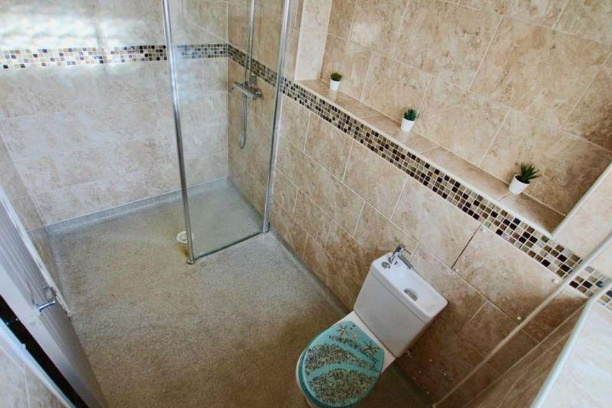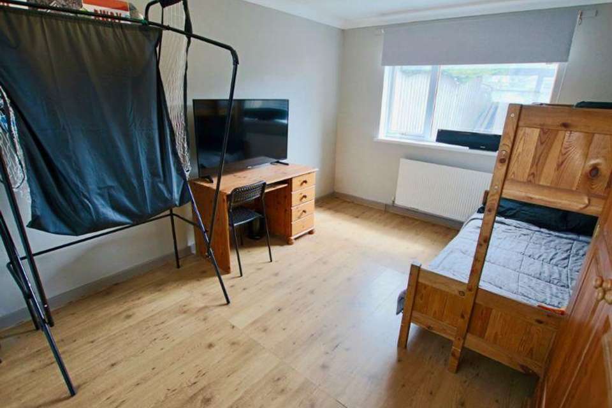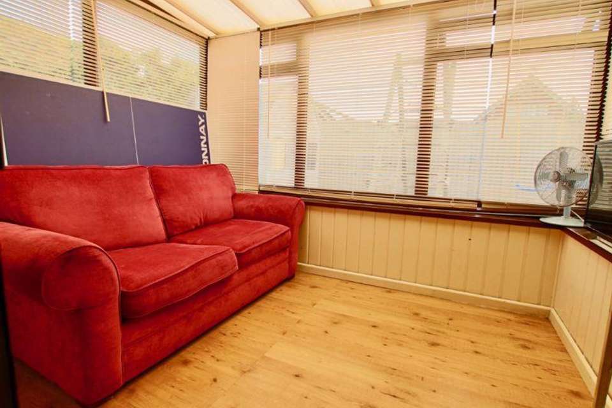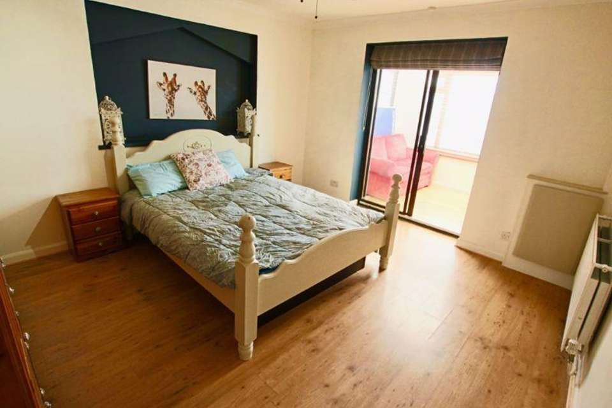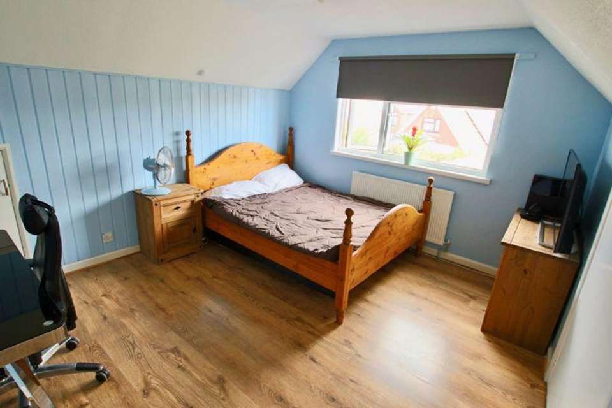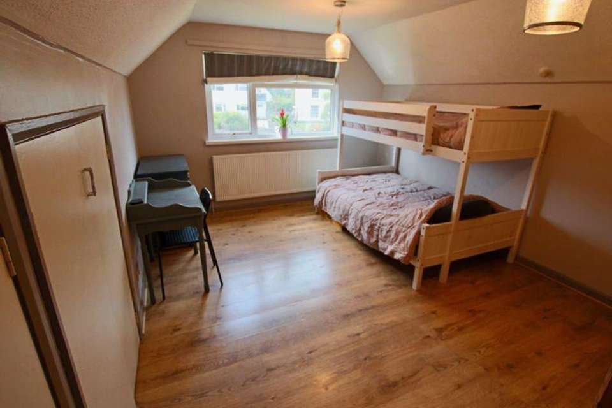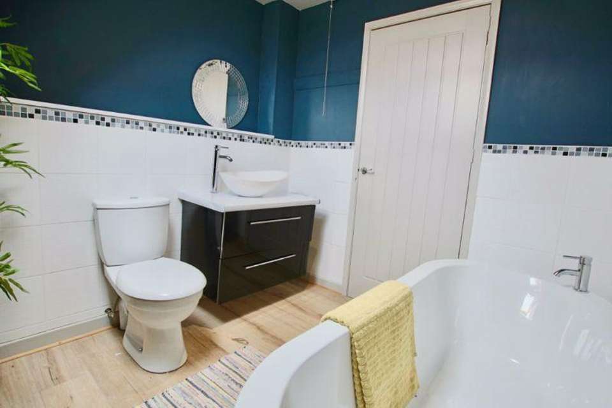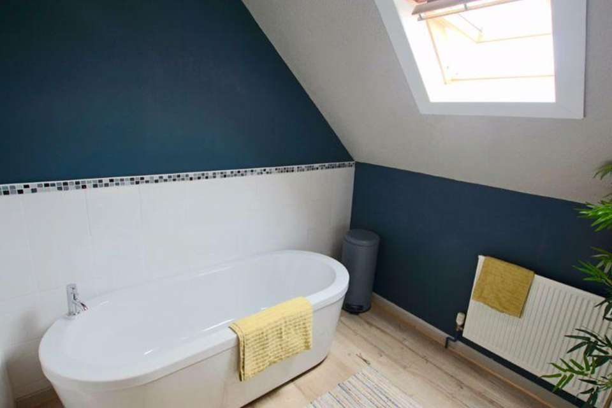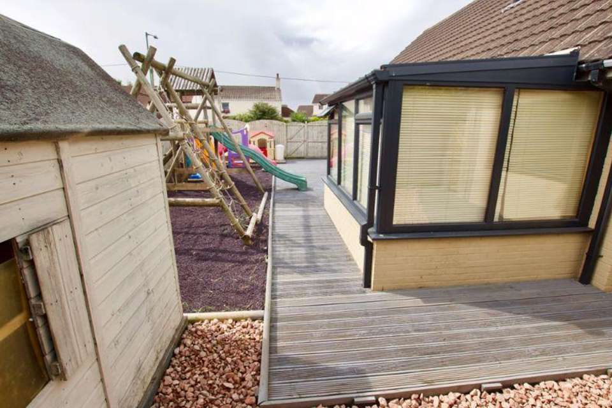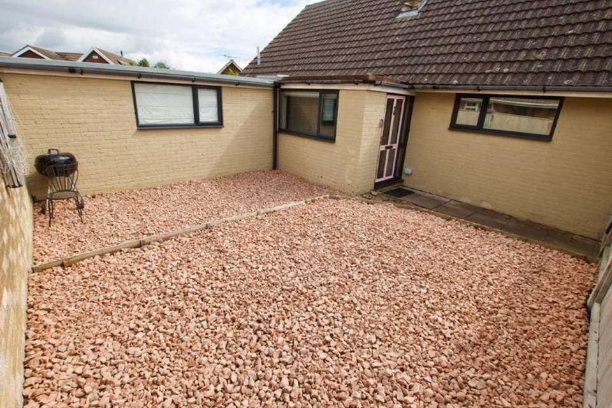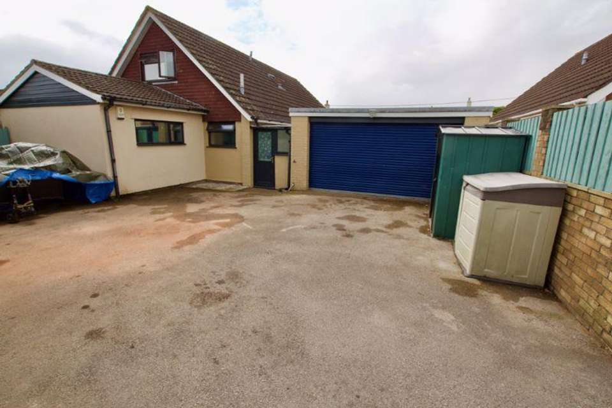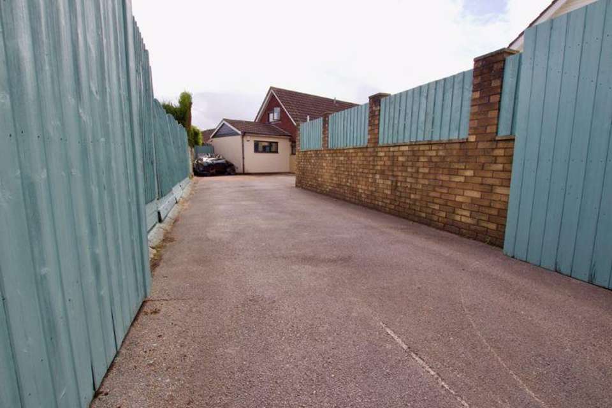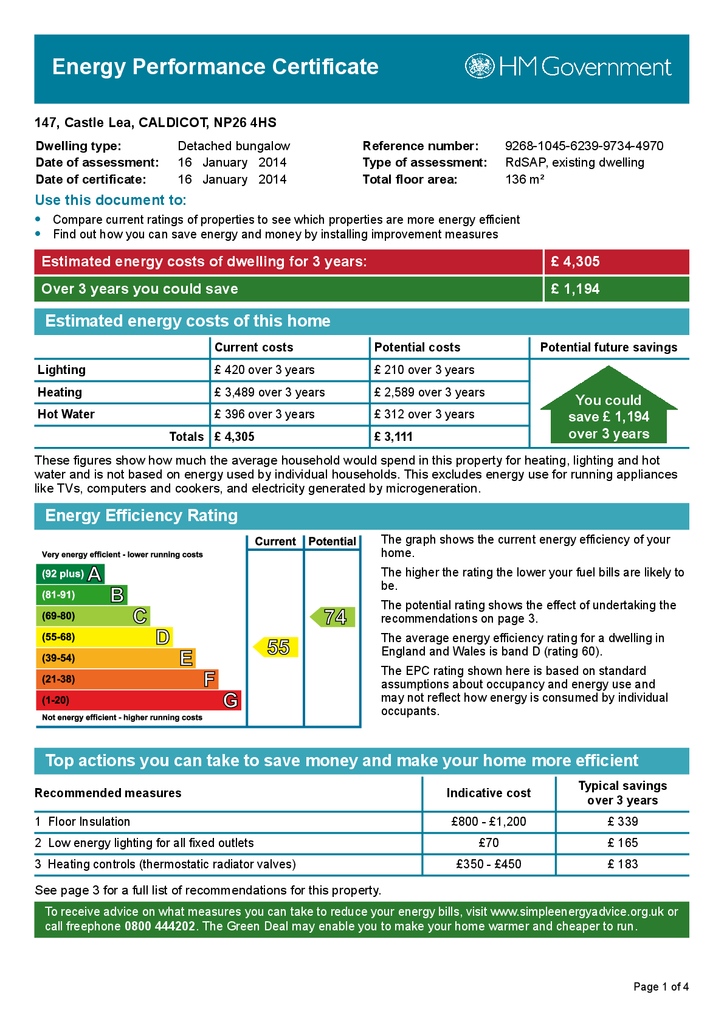4 bedroom property for sale
Castle Lea, Caldicot REF#00009948property
bedrooms
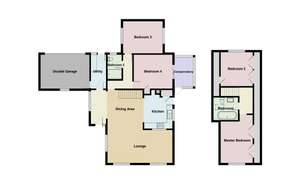
Property photos

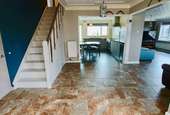
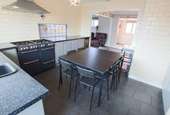
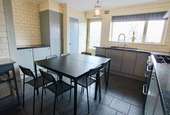
+16
Property description
* 4 DOUBLE BEDROOM DORMA BUNGALOW ON LARGE CORNER PLOT WITH SPACIOUS OUTDOOR AREA AND WITHIN WALKING DISTANCE OF TOWN CENTRE AND LOCAL SCHOOLS * Situated in the well regarded CASTLE LEA development area of CALDICOT on a LARGE CORNER PLOT this DETACHED DORMA BUNGALOW is the perfect FAMILY HOME. Consisting of an OPEN PLAN LOUNGE/DINER/KITCHEN, UTILITY ROOM, 4 DOUBLE BEDROOMS, BATHROOM, WET ROOM, DOUBLE GARAGE, CHILDREN'S PLAY AREA and OUTDOOR ENTERTAINING AREA. With easy access to the M4 JUNCTIONS at MAGOR and CHEPSTOW and train stations at CALDICOT and SEVERN TUNNEL JUNCTION for commuting to BRISTOL and CARDIFF. * VIEW NOW *
Hallway - 11' 7'' x 5' 3'' (3.53m x 1.60m)
Entering through front door with tiled ceramic floor into open plan living area, window to side elevation, access to integral garage
Lounge - 22' 6'' x 12' 3'' (6.86m x 3.73m)
Tiled floor, electric fire, 2x radiator, 2x large window to front elevation, 2x window to side elevation and feature glass to kitchen
Kitchen - 14' 0'' x 13' 5'' (4.27m x 4.09m)
Tiled floor, base units, Range cooker, pantry, sink with mixer tap, Ideal combi-boiler, window and door to rear elevation
Dining Area - 11' 10'' x 10' 4'' (3.61m x 3.15m)
Tiled floor, radiator, under stairs storage
Utility Room - 11' 7'' x 5' 4'' (3.53m x 1.63m)
Tiled floor, plumbing for washing appliances, door to driveway
Hallway 2 - 9' 2'' x 8' 10'' (2.79m x 2.69m)
Tiled floor, doors leading off to:-
Bedroom 3 - 13' 8'' x 11' 5'' (4.17m x 3.48m)
Laminate flooring, radiator, 2x window to side elevation
Bedroom 4 - 13' 6'' x 11' 9'' (4.11m x 3.58m)
Laminate flooring, radiator, storage cupboard
Conservatory - 10' 0'' x 7' 5'' (3.05m x 2.26m)
Laminate floor, brick built semi-wall, door to play area
Wet Room - 9' 2'' x 5' 5'' (2.79m x 1.65m)
Vinyl floor, floor to ceiling tiles, W/C, shower, towel rail, window to side elevation
Stairs up to laminate floor landing area with eaves storage and doors leading off to:-
Master Bedroom - 16' 3'' x 11' 11'' (4.95m x 3.63m)
Laminate floor, storage cupboards, window to front elevation
Bedroom 2 - 12' 7'' x 11' 2'' (3.84m x 3.40m)
Laminate flooring, storage cupboard, radiator, window to rear elevation
Bathroom - 8' 1'' x 7' 9'' (2.46m x 2.36m)
Wooden floor, free standing bath, sink with vanity unit, W/C, Velux window
Outside Space
To the front of the property is a large lawn area with stoned outdoor entertaining area to one side of the property. To the other side is a children's play area laid to rubber, a Dutch barn and decked area. To the rear is a gated private driveway with parking for multiple vehicles and double garage with roller shutter door and power supply.
Hallway - 11' 7'' x 5' 3'' (3.53m x 1.60m)
Entering through front door with tiled ceramic floor into open plan living area, window to side elevation, access to integral garage
Lounge - 22' 6'' x 12' 3'' (6.86m x 3.73m)
Tiled floor, electric fire, 2x radiator, 2x large window to front elevation, 2x window to side elevation and feature glass to kitchen
Kitchen - 14' 0'' x 13' 5'' (4.27m x 4.09m)
Tiled floor, base units, Range cooker, pantry, sink with mixer tap, Ideal combi-boiler, window and door to rear elevation
Dining Area - 11' 10'' x 10' 4'' (3.61m x 3.15m)
Tiled floor, radiator, under stairs storage
Utility Room - 11' 7'' x 5' 4'' (3.53m x 1.63m)
Tiled floor, plumbing for washing appliances, door to driveway
Hallway 2 - 9' 2'' x 8' 10'' (2.79m x 2.69m)
Tiled floor, doors leading off to:-
Bedroom 3 - 13' 8'' x 11' 5'' (4.17m x 3.48m)
Laminate flooring, radiator, 2x window to side elevation
Bedroom 4 - 13' 6'' x 11' 9'' (4.11m x 3.58m)
Laminate flooring, radiator, storage cupboard
Conservatory - 10' 0'' x 7' 5'' (3.05m x 2.26m)
Laminate floor, brick built semi-wall, door to play area
Wet Room - 9' 2'' x 5' 5'' (2.79m x 1.65m)
Vinyl floor, floor to ceiling tiles, W/C, shower, towel rail, window to side elevation
Stairs up to laminate floor landing area with eaves storage and doors leading off to:-
Master Bedroom - 16' 3'' x 11' 11'' (4.95m x 3.63m)
Laminate floor, storage cupboards, window to front elevation
Bedroom 2 - 12' 7'' x 11' 2'' (3.84m x 3.40m)
Laminate flooring, storage cupboard, radiator, window to rear elevation
Bathroom - 8' 1'' x 7' 9'' (2.46m x 2.36m)
Wooden floor, free standing bath, sink with vanity unit, W/C, Velux window
Outside Space
To the front of the property is a large lawn area with stoned outdoor entertaining area to one side of the property. To the other side is a children's play area laid to rubber, a Dutch barn and decked area. To the rear is a gated private driveway with parking for multiple vehicles and double garage with roller shutter door and power supply.
Council tax
First listed
Over a month agoEnergy Performance Certificate
Castle Lea, Caldicot REF#00009948
Placebuzz mortgage repayment calculator
Monthly repayment
The Est. Mortgage is for a 25 years repayment mortgage based on a 10% deposit and a 5.5% annual interest. It is only intended as a guide. Make sure you obtain accurate figures from your lender before committing to any mortgage. Your home may be repossessed if you do not keep up repayments on a mortgage.
Castle Lea, Caldicot REF#00009948 - Streetview
DISCLAIMER: Property descriptions and related information displayed on this page are marketing materials provided by Pinkmove - Newport. Placebuzz does not warrant or accept any responsibility for the accuracy or completeness of the property descriptions or related information provided here and they do not constitute property particulars. Please contact Pinkmove - Newport for full details and further information.





