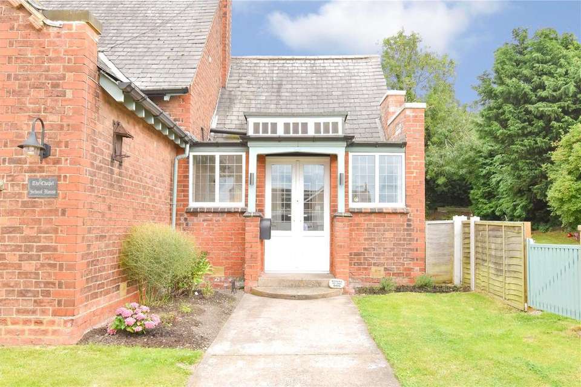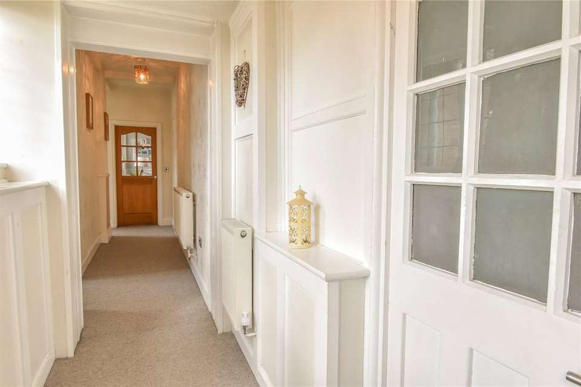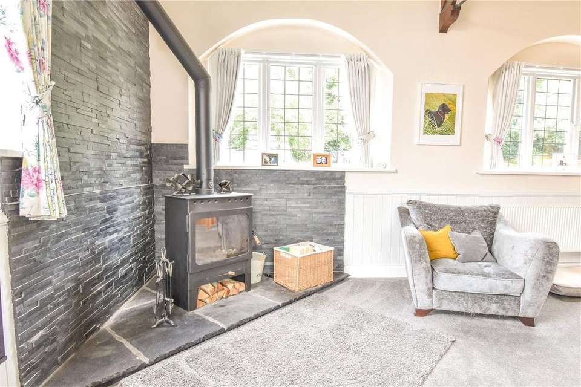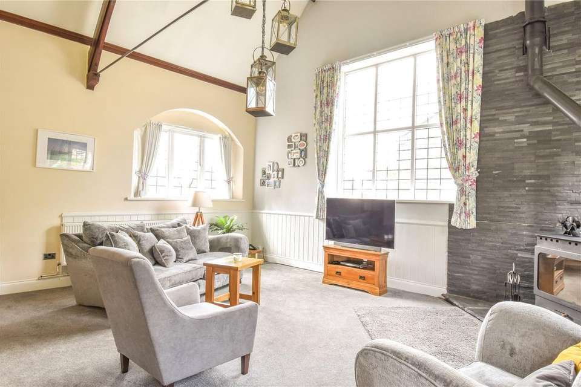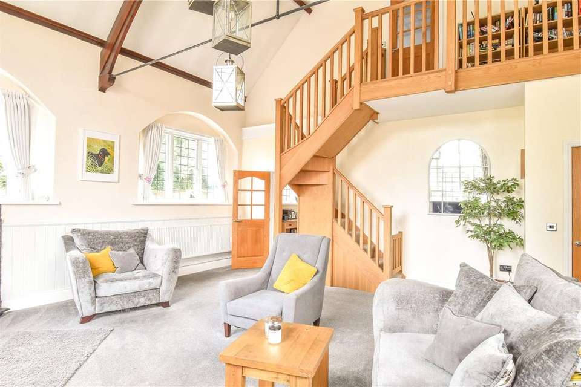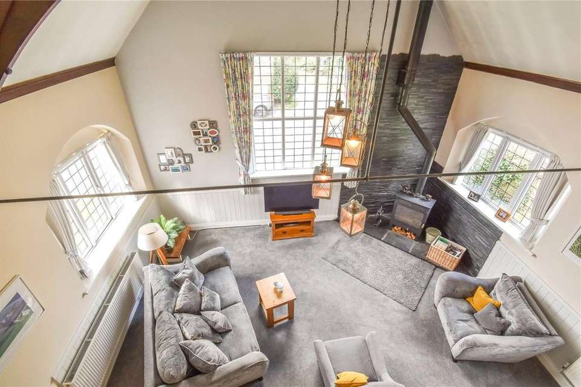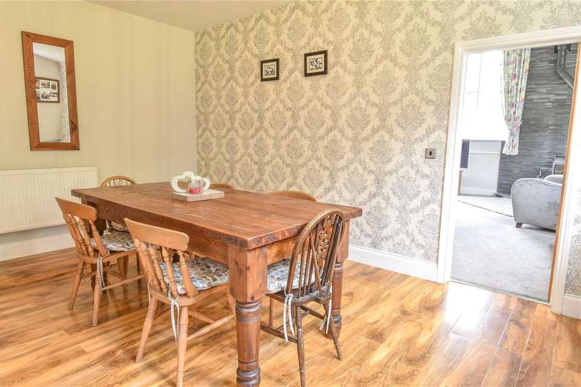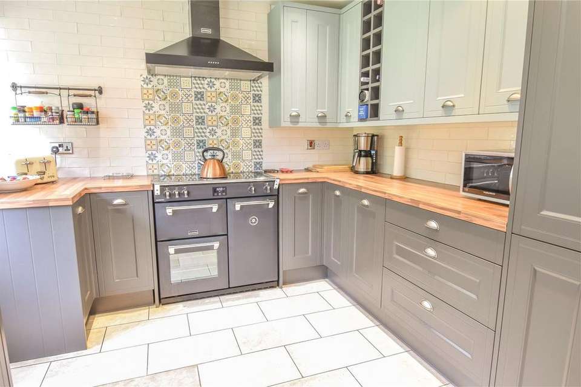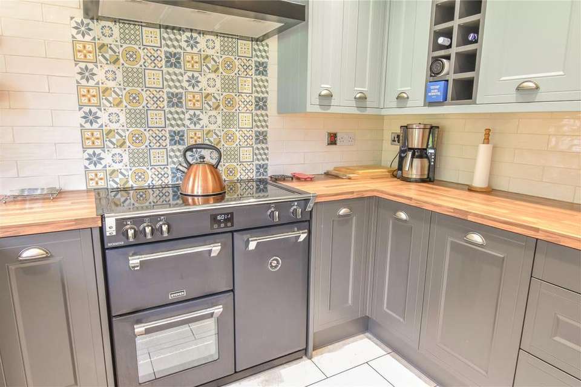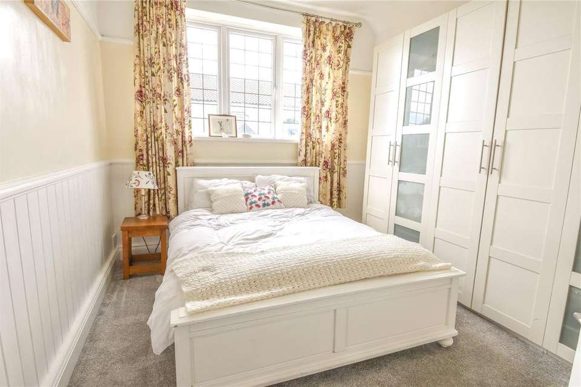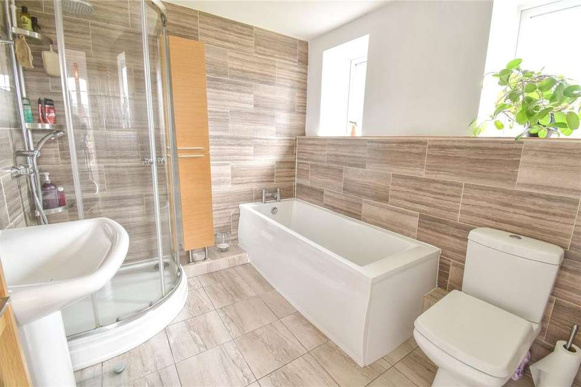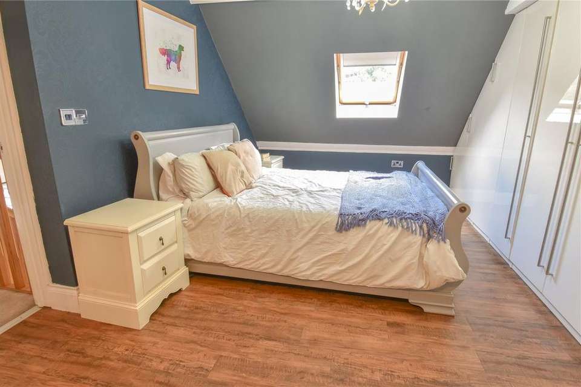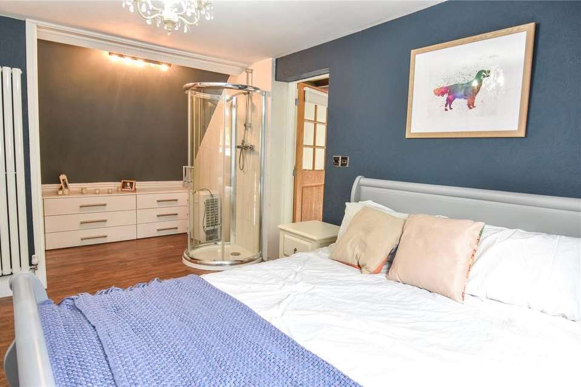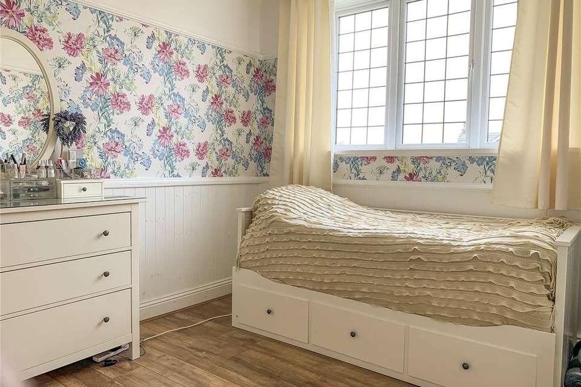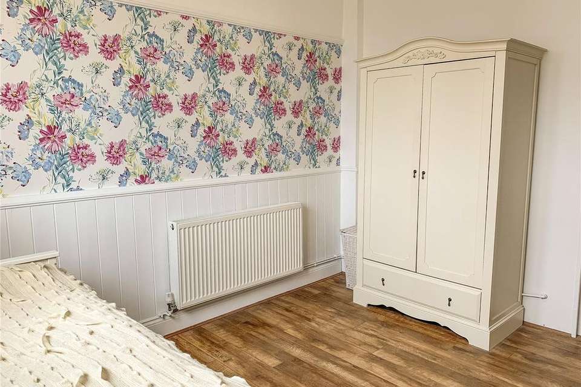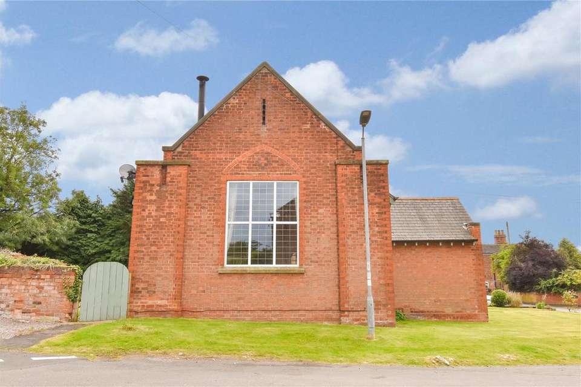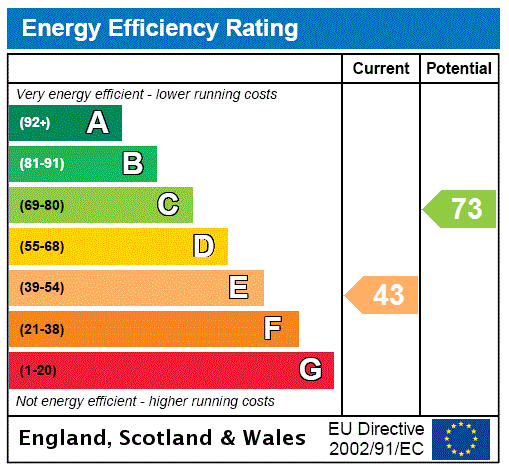3 bedroom detached house for sale
Farishes Lane, South Ferriby, DN18detached house
bedrooms
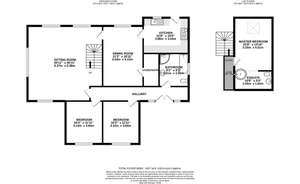
Property photos

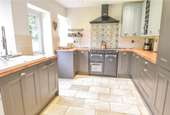
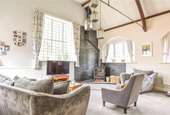
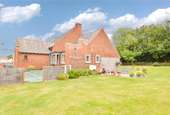
+16
Property description
A pathway leads to a canopied front entrance with double opening doors into the property.
Step Inside
Once inside the hallway firstly leads to the family bathroom with a four-piece suite which serves the two ground floor bedrooms from the hallway. The two double bedrooms are forward facing with part wood panelled walls which were historically class rooms for the school.
The entrance hallway leads into a captivating triple aspect sitting room with a high vaulted ceiling with exposed beams beautifully presented with features to include a modern wood burning stove with a slate backed wall and a superb oak staircase that lead to the first-floor landing. The sitting room leads into a formal dining room with window to the rear garden and a store room.
Completing the ground floor is a superb newly fitted kitchen in a traditional style with corresponding grey and blue coloured cabinets to include a range of fitted appliances to include a dishwasher, integrated fridge and freezer. There is space for a stove cooker available by separate negotiation there is a fitted extractor fan over. A half-glazed door opens to the rear garden.
To the first floor a galleried landing looks over the sitting room and accesses the vaulted ceilinged master bedroom with a Velux window; the room is fitted with a bank of high gloss wardrobes and is open plan to an en-suite shower with recessed area fitted with a range of high gloss drawer units which extends to a concealed cistern w.c and vanity housed wash basin.
Step Outside
To the front of the property is a lawned garden which extends to the side of the property and a pathway leads to the front canopied double entrance door of the property. A detached garage with up and overdoor is approached from a gravel laid drive providing off road parking to the side of the front garden.
The gardens are mainly arranged to the side of the property where there is a flagged patio the lawned garden stretches around to the rear where there is a gravelled pathway accessed from the kitchen with a wooden gate to the street side of the property. The lawned rear garden is partly freehold the majority is leased from the Nelthorpe Estate on an annual basis the side garden is of a good size should this arrangement not be required by a new owner. To the rear leased area of the garden there is a vehicular access with parking space.
Step Inside
Once inside the hallway firstly leads to the family bathroom with a four-piece suite which serves the two ground floor bedrooms from the hallway. The two double bedrooms are forward facing with part wood panelled walls which were historically class rooms for the school.
The entrance hallway leads into a captivating triple aspect sitting room with a high vaulted ceiling with exposed beams beautifully presented with features to include a modern wood burning stove with a slate backed wall and a superb oak staircase that lead to the first-floor landing. The sitting room leads into a formal dining room with window to the rear garden and a store room.
Completing the ground floor is a superb newly fitted kitchen in a traditional style with corresponding grey and blue coloured cabinets to include a range of fitted appliances to include a dishwasher, integrated fridge and freezer. There is space for a stove cooker available by separate negotiation there is a fitted extractor fan over. A half-glazed door opens to the rear garden.
To the first floor a galleried landing looks over the sitting room and accesses the vaulted ceilinged master bedroom with a Velux window; the room is fitted with a bank of high gloss wardrobes and is open plan to an en-suite shower with recessed area fitted with a range of high gloss drawer units which extends to a concealed cistern w.c and vanity housed wash basin.
Step Outside
To the front of the property is a lawned garden which extends to the side of the property and a pathway leads to the front canopied double entrance door of the property. A detached garage with up and overdoor is approached from a gravel laid drive providing off road parking to the side of the front garden.
The gardens are mainly arranged to the side of the property where there is a flagged patio the lawned garden stretches around to the rear where there is a gravelled pathway accessed from the kitchen with a wooden gate to the street side of the property. The lawned rear garden is partly freehold the majority is leased from the Nelthorpe Estate on an annual basis the side garden is of a good size should this arrangement not be required by a new owner. To the rear leased area of the garden there is a vehicular access with parking space.
Council tax
First listed
Over a month agoEnergy Performance Certificate
Farishes Lane, South Ferriby, DN18
Placebuzz mortgage repayment calculator
Monthly repayment
The Est. Mortgage is for a 25 years repayment mortgage based on a 10% deposit and a 5.5% annual interest. It is only intended as a guide. Make sure you obtain accurate figures from your lender before committing to any mortgage. Your home may be repossessed if you do not keep up repayments on a mortgage.
Farishes Lane, South Ferriby, DN18 - Streetview
DISCLAIMER: Property descriptions and related information displayed on this page are marketing materials provided by Fine & Country - Northern Lincolnshire. Placebuzz does not warrant or accept any responsibility for the accuracy or completeness of the property descriptions or related information provided here and they do not constitute property particulars. Please contact Fine & Country - Northern Lincolnshire for full details and further information.





