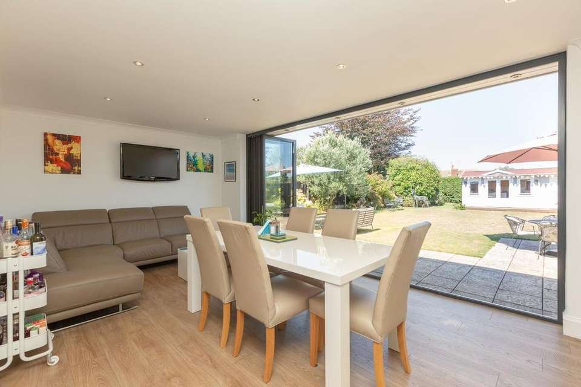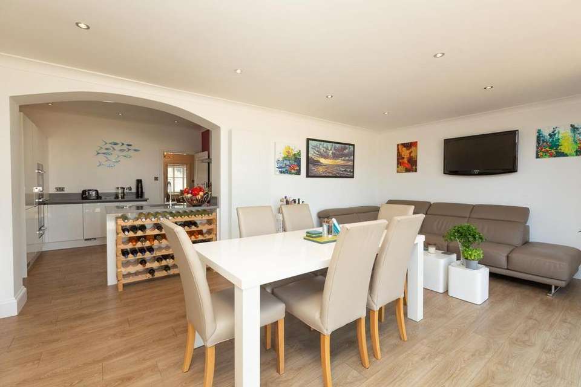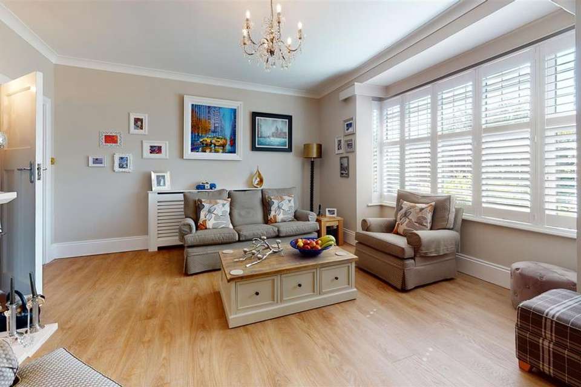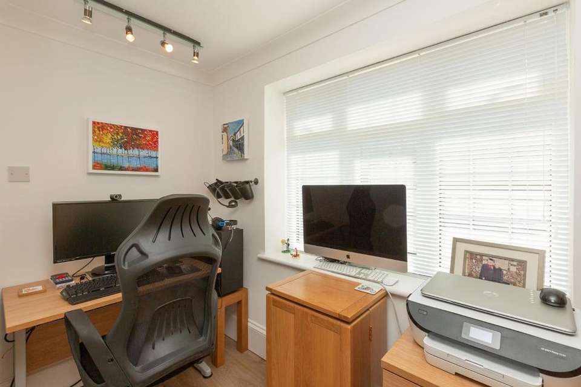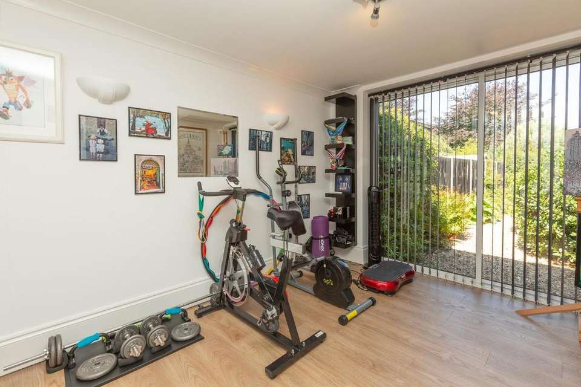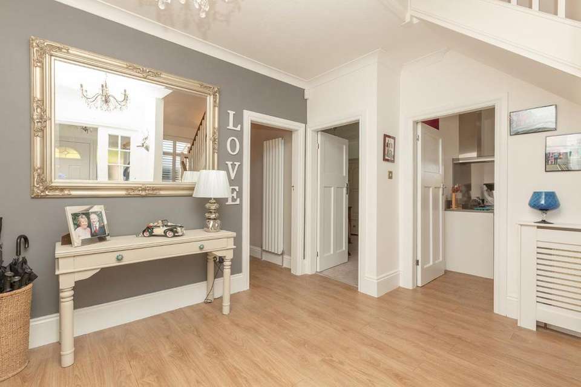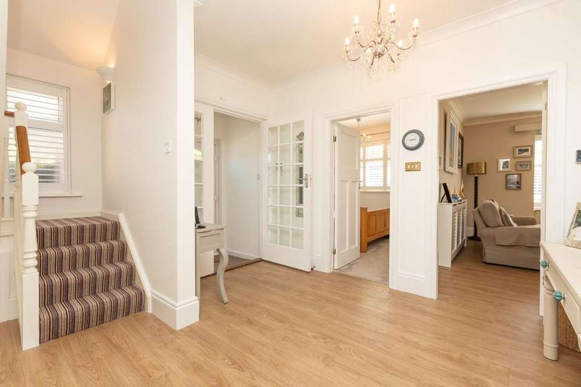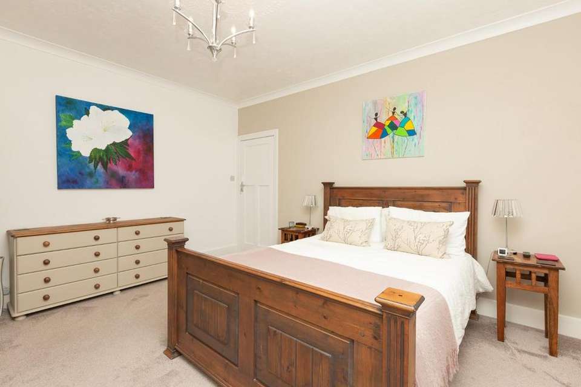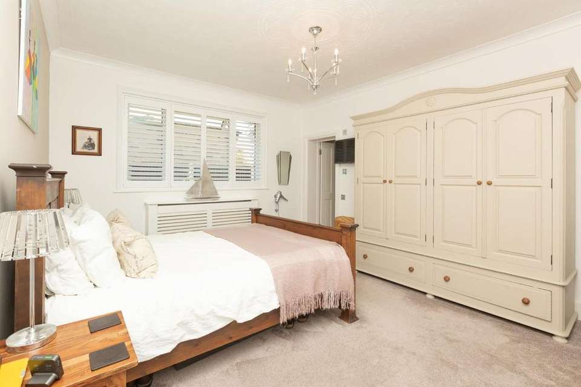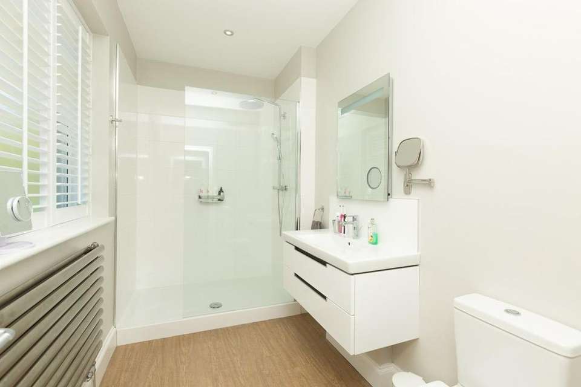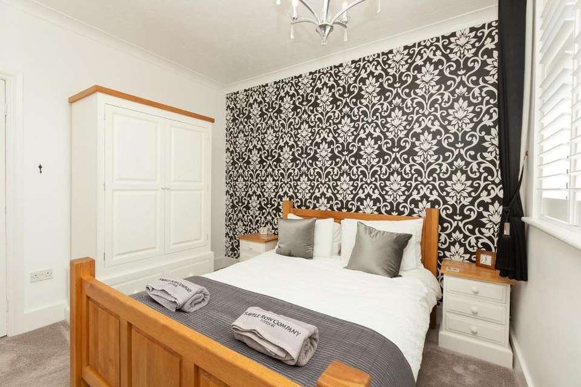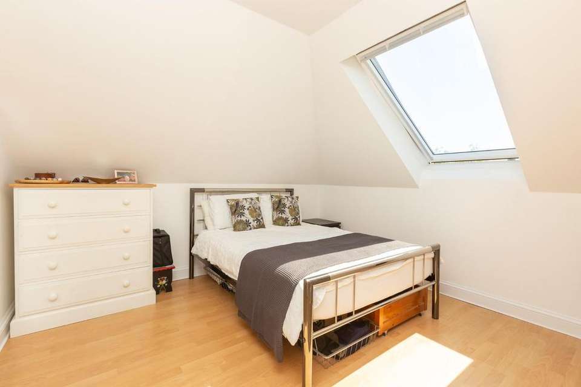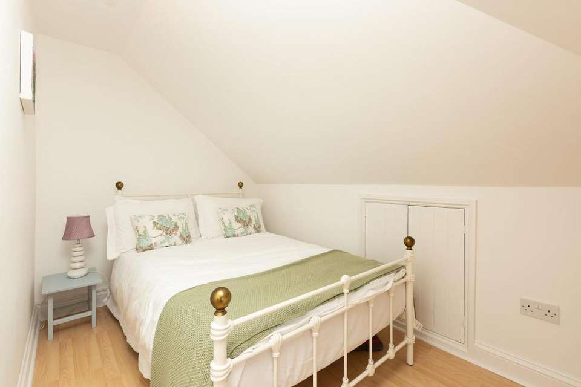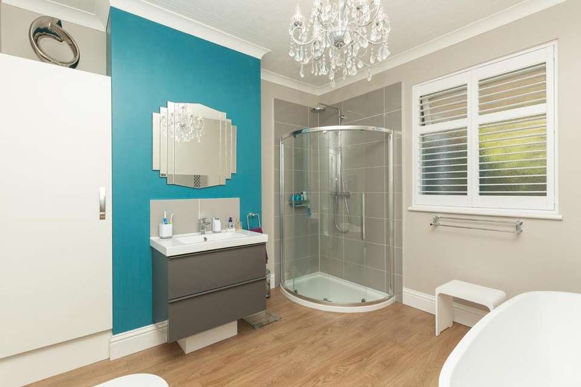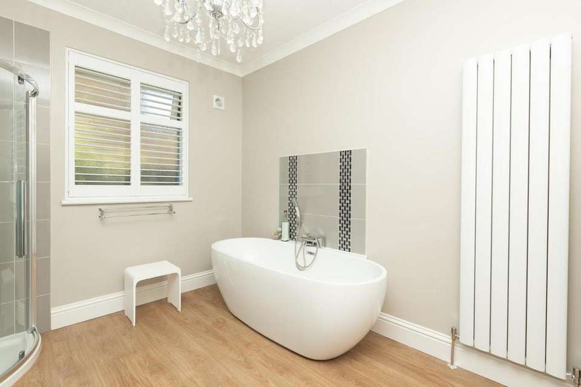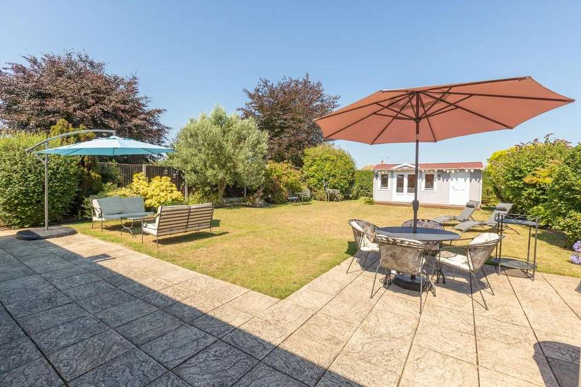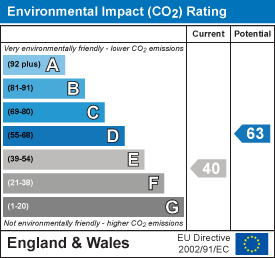4 bedroom house for sale
Green Lane, Broadstairshouse
bedrooms
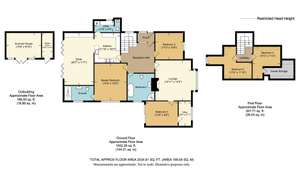
Property photos

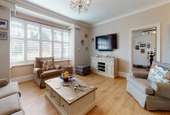
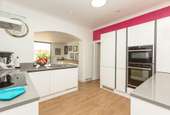
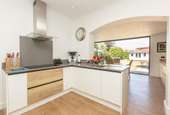
+16
Property description
STUNNING FIVE BEDROOM DETACHED FAMILY HOME!!
Miles and Barr are delighted to bring to market this beautiful five bedroom detached home. Located on the ever popular Green Lane, this property is ideal for clients who are looking to be close to transport links and local amenities whilst remaining in a peaceful residential location.
Internally the property comprises, a welcoming entrance hall leading to a spacious living room to the front and Umbermaster kitchen with Quartz work surfaces. The kitchen further benefits from access to a large dining area with bi-folding doors to the rear garden and utility room with WC. There are three very well-proportioned double bedrooms on the ground floor, the master bedroom is serviced by an en-suite and the third bedroom has access to an adjoining study. As well as an en-suite and separate WC this floor also has a stunning four piece family bathroom.
The second floor has two bedrooms and has been granted planning permission to further extend the upstairs space (see planning reference FH/TH/20/0600).
With St Peters variety of shops and Micropubs just a few minutes away and access to Broadstairs train station and famous beaches approximately 10 minutes away, this property really is perfect for a huge range of buyers, including commuters and families.
Properties designed to this standard and quality rarely come to the market, so to avoid disappointed, please call Miles and Barr Exclusive Homes on[use Contact Agent Button] to arrange an internal viewing.
Ground Floor -
Porch -
Reception Hall -
Lounge - 4.85m x 4.32m (15'11 x 14'2) -
Bedroom Three - 3.86m x 2.97m (12'8 x 9'9) -
Office - 2.95m x 1.50m (9'8 x 4'11) -
Kitchen - 3.61m x 3.10m (11'10 x 10'2) -
Diner - 6.27m x 3.53m (20'7 x 11'7) -
Utility Room - 2.36m x 1.35m (7'9 x 4'5) -
Master Bedroom - 4.47m x 3.89m (14'8 x 12'9) -
En-Suite Shower Room -
Bedroom Two - 3.35m x 3.20m (11'0 x 10'6) -
First Floor -
Landing -
Bedroom Four - 4.34m x 3.35m (14'3 x 11'0) -
Bedroom Five - 5.33m x 3.61m (17'6 x 11'10) -
External -
Summerhouse - 4.19m x 3.00m (13'9 x 9'10) -
Garden Store - 3.00m x 1.30m (9'10 x 4'3) -
Miles and Barr are delighted to bring to market this beautiful five bedroom detached home. Located on the ever popular Green Lane, this property is ideal for clients who are looking to be close to transport links and local amenities whilst remaining in a peaceful residential location.
Internally the property comprises, a welcoming entrance hall leading to a spacious living room to the front and Umbermaster kitchen with Quartz work surfaces. The kitchen further benefits from access to a large dining area with bi-folding doors to the rear garden and utility room with WC. There are three very well-proportioned double bedrooms on the ground floor, the master bedroom is serviced by an en-suite and the third bedroom has access to an adjoining study. As well as an en-suite and separate WC this floor also has a stunning four piece family bathroom.
The second floor has two bedrooms and has been granted planning permission to further extend the upstairs space (see planning reference FH/TH/20/0600).
With St Peters variety of shops and Micropubs just a few minutes away and access to Broadstairs train station and famous beaches approximately 10 minutes away, this property really is perfect for a huge range of buyers, including commuters and families.
Properties designed to this standard and quality rarely come to the market, so to avoid disappointed, please call Miles and Barr Exclusive Homes on[use Contact Agent Button] to arrange an internal viewing.
Ground Floor -
Porch -
Reception Hall -
Lounge - 4.85m x 4.32m (15'11 x 14'2) -
Bedroom Three - 3.86m x 2.97m (12'8 x 9'9) -
Office - 2.95m x 1.50m (9'8 x 4'11) -
Kitchen - 3.61m x 3.10m (11'10 x 10'2) -
Diner - 6.27m x 3.53m (20'7 x 11'7) -
Utility Room - 2.36m x 1.35m (7'9 x 4'5) -
Master Bedroom - 4.47m x 3.89m (14'8 x 12'9) -
En-Suite Shower Room -
Bedroom Two - 3.35m x 3.20m (11'0 x 10'6) -
First Floor -
Landing -
Bedroom Four - 4.34m x 3.35m (14'3 x 11'0) -
Bedroom Five - 5.33m x 3.61m (17'6 x 11'10) -
External -
Summerhouse - 4.19m x 3.00m (13'9 x 9'10) -
Garden Store - 3.00m x 1.30m (9'10 x 4'3) -
Council tax
First listed
Over a month agoEnergy Performance Certificate
Green Lane, Broadstairs
Placebuzz mortgage repayment calculator
Monthly repayment
The Est. Mortgage is for a 25 years repayment mortgage based on a 10% deposit and a 5.5% annual interest. It is only intended as a guide. Make sure you obtain accurate figures from your lender before committing to any mortgage. Your home may be repossessed if you do not keep up repayments on a mortgage.
Green Lane, Broadstairs - Streetview
DISCLAIMER: Property descriptions and related information displayed on this page are marketing materials provided by Miles & Barr - Exclusive Homes. Placebuzz does not warrant or accept any responsibility for the accuracy or completeness of the property descriptions or related information provided here and they do not constitute property particulars. Please contact Miles & Barr - Exclusive Homes for full details and further information.





