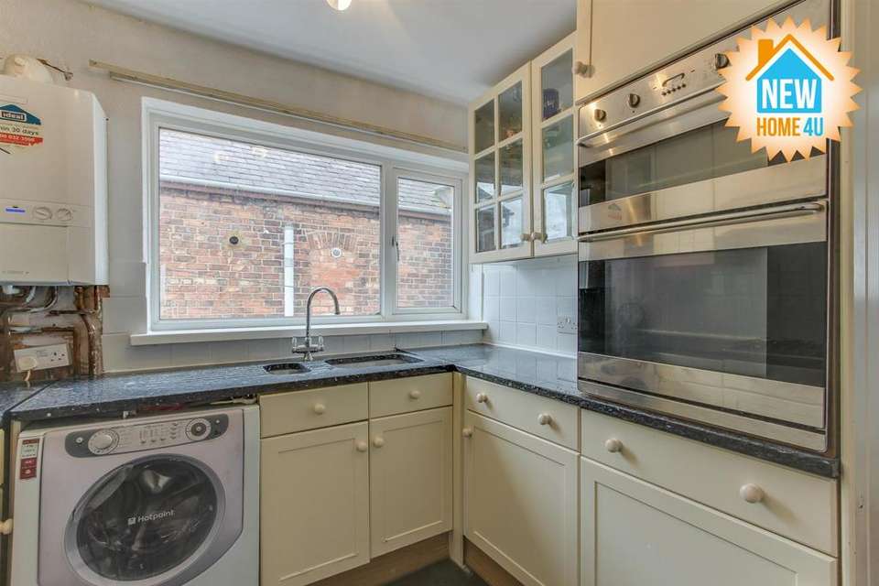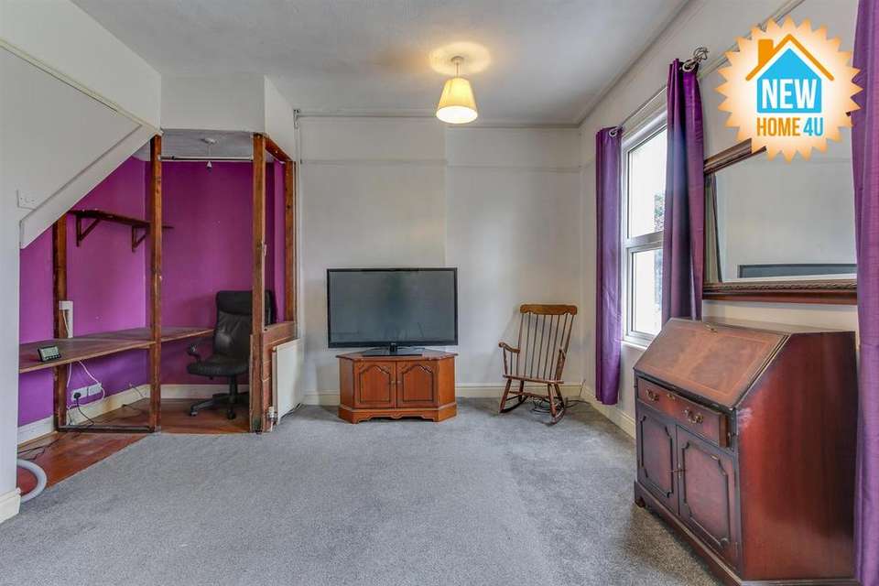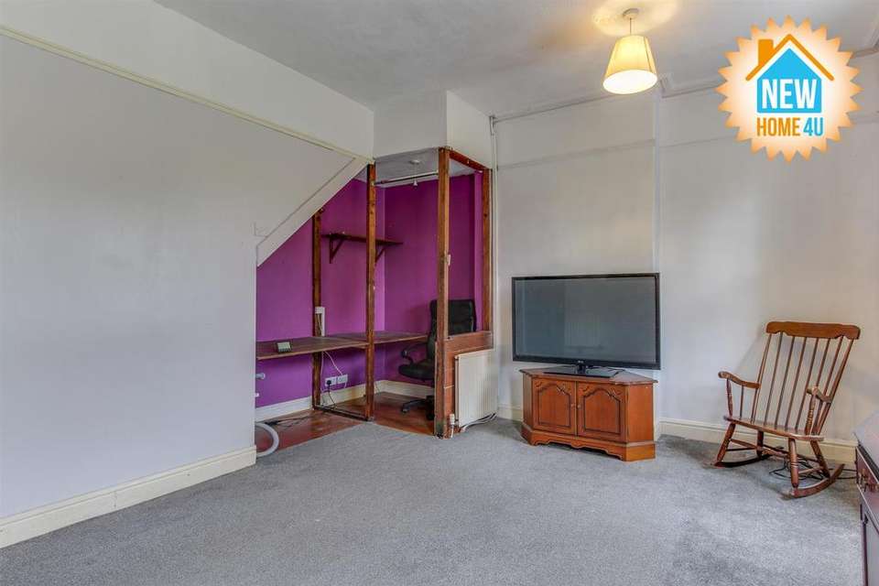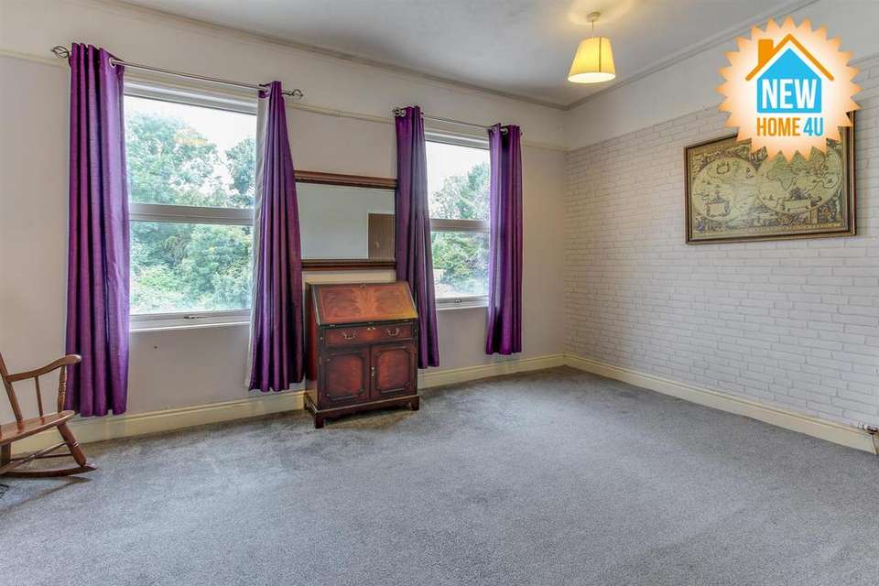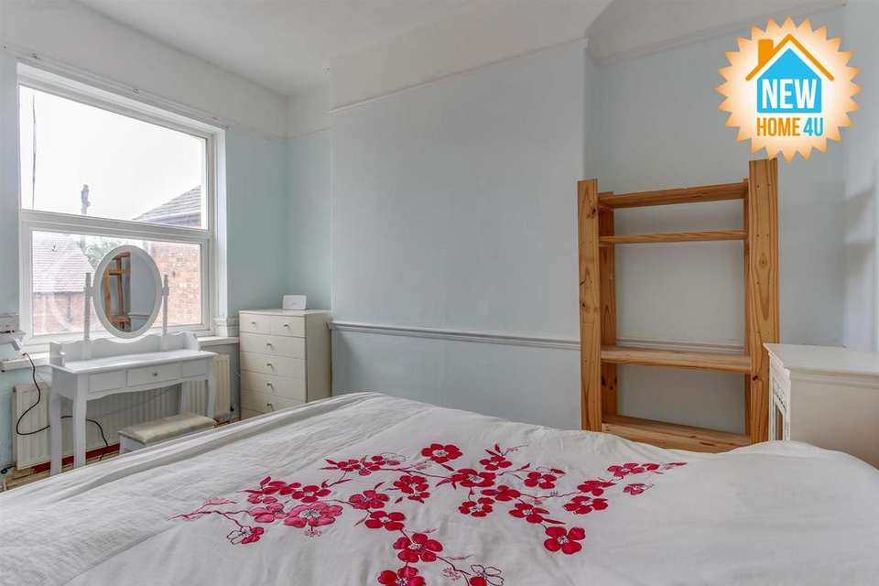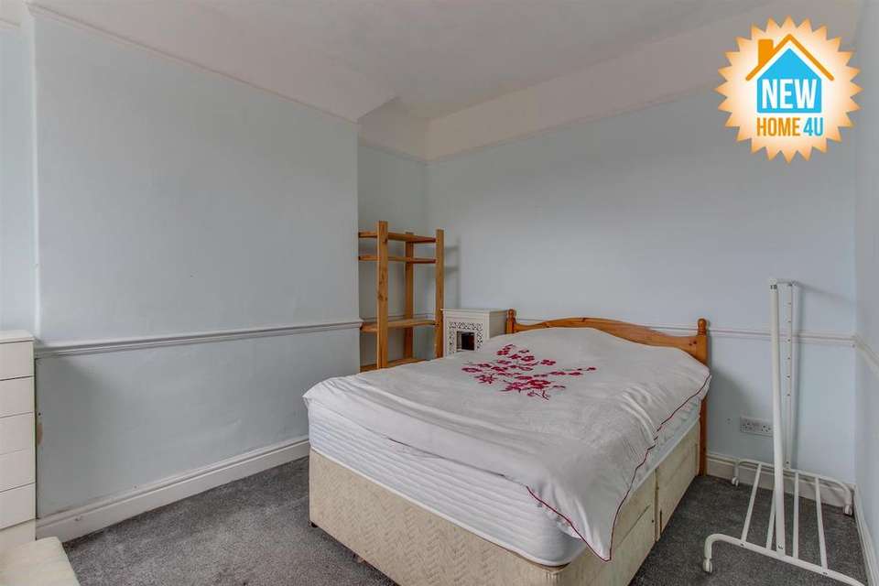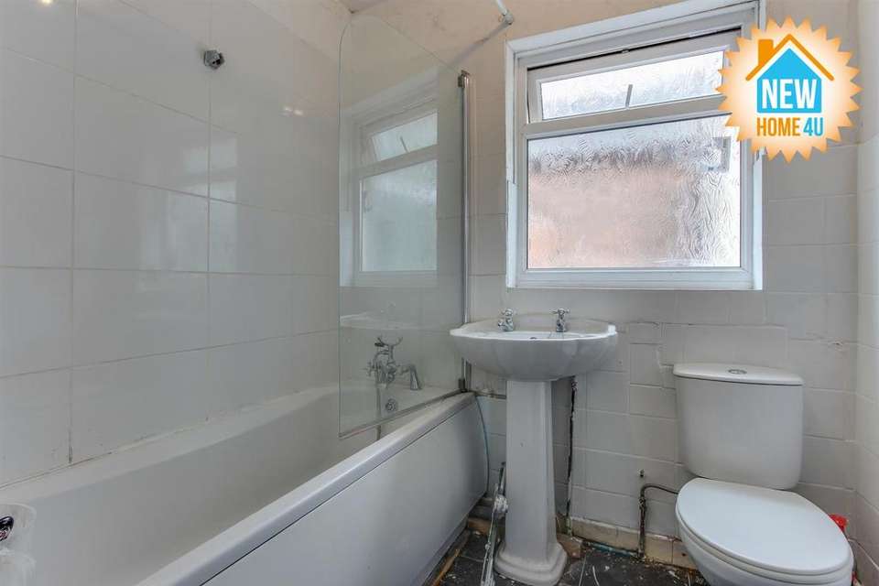2 bedroom flat for sale
High Street, Connah's Quay, Deesideflat
bedrooms
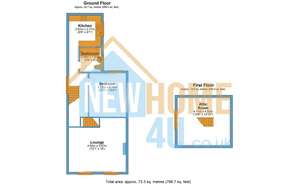
Property photos

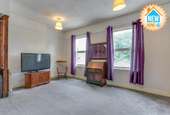
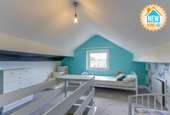
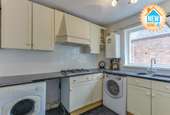
+10
Property description
* FOR SALE BY ON-LINE AUCTION - GUIDE PRICE £55,000 * Are you looking for a one or two bedroom maisonette in a convenient location within easy reach of the employment opportunities of the Deeside strip with a large lounge and extra attic room above...then we really have a great NewHome4U
FREE & OPEN 7 DAYS a WEEK INDEPENDENT MORTGAGE ADVICE call LoveMortgages.co.uk on[use Contact Agent Button] its definitely worth 5 minutes of your life, just see if they can beat your original quote, you have nothing to lose but could save so much ??
* Have you got a place to sell? Talk to New Home 4U, which is an Award Winning Estate Agent for Exceptional Sales for the past 2 years that puts us in the TOP 3% of Estate Agents in the UK, backed by ( ... ) and The Property Academy *
Do you like the photos? Then maybe you would like to view this home? One of the best things about New Home 4U is, we OPEN 7 DAYS a WEEK and are physically in the office just so that you can view, like no other estate agent in Flintshire.
Firmly at the bargain end of homes in todays busy market, this is ideally suited to a first-time buyer or a potential landlord looking to extend his property portfolio for comparatively little outlay. In a central position on the High Street in Connahs Quay it is well placed to access all the local amenities, without needing to resort to the car. Similarly, employment opportunities are plentiful and within easy reach making this a practical home of choice for a wide variety of potential owners.
Occupying the first floor of a stand-alone block, we access the home via its own front door, behind which is a single flight of stairs. At the top of these we find ourselves in a corridor which leads straight ahead to the kitchen.
This is a fair size but admittedly not large enough to have a dining table in here but then, how many kitchens do? There are fitted unit to three sides and while these are not new, they are in perfectly acceptable condition and will see service for some time to come. Unless of course, you get bullied into a trip to IKEA, then all bets are off and your wallet is doomed. The units provide generous amounts of storage space and are ready to accept a washing machine and tumble drier. To one side there is a four burner gas hob while opposite, you will find the integrated twin tower ovens, while the gas central heating boiler is mounted on the other wall.
Moving back along the corridor we come to the bathroom which, although perfectly sound is still something of a work in progress and needs a bit of finishing off. Completely tiled out in white, it contains a suite of pedestal hand basin, lavatory and bath with a shower head attached to the mixer taps. To protect the rest of the room there is a glass screen on the side of the bath, which is always a better idea than the traditional shower curtain.
Adjacent to the top of the stairs is another door, this time leading into the bedroom. This is of an excellent size and comfortably takes a double bed along with a dressing table and chest of drawers which after all, is all you need.
Past another set of stairs we find the final door, leading into the lounge. This is a surprisingly big room, stretching the full width of the home and kept nicely bright by the two large front facing windows. In the space beneath the second flight of stairs which we passed on the way in, is a large recess which has been cleverly utilised into a small office space. This makes it perfect for anyone forced to work from home during the current pandemic and as an added bonus it does not take any space away from the lounge area, leaving a large and comfortable room in which to relax.
Returning to the corridor outside, the other flight of stairs takes us up into the attic space which has been utilised as an additional bedroom though whether this has been done within building regulations remains unknown. What we have however, is a large room which has been very attractively fitted out. It has also been given charm and character by the beams in the ceiling and the way the ceiling slopes, following the line of the roof. From this dont think that lack of headroom is an issue because there is plenty space enough for full standing headroom. A small Hobbit door in the eaves leads into the roof space, providing extra storage space in what is after all, your attic. As a bedroom for children, it is perfect and will fulfil any kids dream; in fact I doubt youd see them
This property is offered for sale by the modern method of auction through an Online Auction.
This is a modern twist on the traditional auction room sale where buyers can bid for the property
via an online platform. The winning bidder, assuming the reserve is met, is granted exclusivity of
the property at the winning bid price for 28 days in which they must exchange or the vendor is
free to remarket the property and the reservation fee will not be returned. The auction will run for
3 hours on a set date and time chosen by the vendor of the property. Upon completion of a
successful auction the winning bidder will be required to pay a non-refundable reservation fee of
3% inclusive of VAT of the winning bid in addition to the purchase price subject to a minimum fee
of £4,800 inclusive of VAT. The auction is powered and carried out by Whoobid and is subject to
terms & conditions which will form part of the auction pack which will be available to download for
free once produced by the vendors legal representatives. We strongly recommend that you
review the legal documents prior to bidding and seek legal advice. PLEASE REMEMBER THAT
THE RESERVATION FEES ARE PAYABLE IN ADDITION TO THE ASKING PRICE. Fees paid
to the auctioneer may be considered as part of the chargeable consideration and may attract
stamp duty liability. Bidders will be required to register in order to download the legal pack, if
you choose to bid on the property you will be required to complete further identity checks for anti-money laundering purposes, provide card and solicitors details before you are able to place a
bid. Properties may be sold prior to public auction if an offer is accepted by the vendors.
*Guide price - This is an indication of the sellers minimum expectations at auction and is not
necessarily the figure the property will achieve but acts as a guide, prices are subject to change
prior to the auction.
*Reserve price - Most auctions will be subject to a reserve price, if this figure is not achieved
during the auction then the property will not be sold. In normal circumstances the reserve price
should be no more than 10% above the guide price.
Front Of Home: -
Entrance Hall: -
Lounge: - 4.60 x 4.87 (15'1" x 15'11") -
Kitchen: - 2.67 x 2.77 (8'9" x 9'1") -
Main Bedroom: - 3.73 x 3.14 (12'2" x 10'3") -
Family Bathroom: - 2.04 x 1.83 (6'8" x 6'0") -
Attic Room/Bedroom Two: - 4.11 x 4.53 (13'5" x 14'10") -
Useful information:
COUNCIL TAX BAND: B
ELECTRIC & GAS BILLS: TBA
WATER BILL: TBA
*PLEASE NOTE* Photos are taken with a WIDE ANGLE CAMERA so PLEASE LOOK at the 3D & 2D floor plans for approximate room sizes as we dont want you turning up at the home and being disappointed, courtesy of planstosell.co.uk:
All in all this is more home than you would realistically expect for the money. It is in a convenient location and offers more accommodation than first impressions would have you believe, especially with the addition of the lovely attic room. It is great as a first step on the property owning ladder, equally great as an investment that will bring in a steady income or even, fitting the bill for someone needing to downsize owing to an alteration in their personal circumstances. As you can see, it is nothing if not flexible. And did I mention the price?
Now, unlike the other estate agents, we actually OPEN 7 DAYS a WEEK and are physically in the office, so that you can view this home when you want but please respect the owners wishes, as they would yours and call us as we accompany every viewing [use Contact Agent Button]
Remember to check out our genuine 5 * STAR GOOGLE REVIEWS that have been added by real people like yourself If you like us, invite us round to value your home, it wont cost you a penny and we have over 30 years experience in the industry to get you the best and most realistic price for your home so we can tell you exactly what your home is worth today!
FREE & OPEN 7 DAYS a WEEK INDEPENDENT MORTGAGE ADVICE call LoveMortgages.co.uk on[use Contact Agent Button] its definitely worth 5 minutes of your life, just see if they can beat your original quote, you have nothing to lose but could save so much ??
ARE YOU THINKING OF SELLING YOUR PROPERTY TRY NewHome4U WHY??
1. WE GIVE YOU PROFESSIONAL PHOTOS that means nice clean crisp shots of your home.
2. WE ARE PHYSICALLY IN THE OFFICE 7 DAYS A WEEK (like no other estate agent)
3. HIGHEST GOOGLE RATED AGENT IN MOLD (& SURROUNDING AREAS)
4. PREMIUM LISTINGS ON ( ... ) @ NO EXTRA CHARGE
5. FEATURED PROPERTY @ NO EXTRA CHARGE
6. FRIENDLIEST STAFF SO POP IN FOR A CUPPA AND SEE
7. ENERGY PERFORMANCE CERTIFICATE ONLY COST YOU £45!!!
(if these arent reasons enough to sell with NewHome4U, then youre right, there are other agents out there who I think may be better for you ?? )
1. MONEY LAUNDERING REGULATIONS: Intending purchasers will be asked to produce identification documentation at a later stage and we would ask for your co-operation in order that there will be no delay in agreeing the sale.
2. General: While we endeavour to make our sales particulars fair, accurate and reliable, they are only a general guide to the property and, accordingly, if there is any point which is of particular importance to you, please contact NewHome4U Ltd and we will be pleased to check the position for you, especially if you are contemplating travelling some distance to view the property.
3. Measurements: These approximate room sizes are only intended as general guidance. You must verify the dimensions carefully before ordering carpets or any built-in furniture.
4. Services: Please note we have not tested the services or any of the equipment or appliances in this property, accordingly we strongly advise prospective buyers to commission their own survey or service reports before finalising their offer to purchase.
5. MISREPRESENTATION ACT 1967: THESE PARTICULARS ARE ISSUED IN GOOD FAITH BUT DO NOT CONSTITUTE REPRESENTATIONS OF FACT OR FORM PART OF ANY OFFER OR CONTRACT. THE MATTERS REFERRED TO IN THESE PARTICULARS SHOULD BE INDEPENDENTLY VERIFIED BY PROSPECTIVE BUYERS. NEITHER NEWHOME4U Ltd NOR ANY OF ITS EMPLOYEES OR AGENTS HAS ANY AUTHORITY TO MAKE OR GIVE ANY REPRESENTATION OR WARRANTY WHATEVER IN RELATION TO THIS PROPERTY!
UNAUTHORISED COPY OF THESE SALES PARTICULARS OR PHOTOGRAPHS WILL RESULT IN PROSECUTION PLEASE ASK NEWHOME4U LTD FOR PERMISSION AS WE OWN THE RIGHTS!
FREE & OPEN 7 DAYS a WEEK INDEPENDENT MORTGAGE ADVICE call LoveMortgages.co.uk on[use Contact Agent Button] its definitely worth 5 minutes of your life, just see if they can beat your original quote, you have nothing to lose but could save so much ??
* Have you got a place to sell? Talk to New Home 4U, which is an Award Winning Estate Agent for Exceptional Sales for the past 2 years that puts us in the TOP 3% of Estate Agents in the UK, backed by ( ... ) and The Property Academy *
Do you like the photos? Then maybe you would like to view this home? One of the best things about New Home 4U is, we OPEN 7 DAYS a WEEK and are physically in the office just so that you can view, like no other estate agent in Flintshire.
Firmly at the bargain end of homes in todays busy market, this is ideally suited to a first-time buyer or a potential landlord looking to extend his property portfolio for comparatively little outlay. In a central position on the High Street in Connahs Quay it is well placed to access all the local amenities, without needing to resort to the car. Similarly, employment opportunities are plentiful and within easy reach making this a practical home of choice for a wide variety of potential owners.
Occupying the first floor of a stand-alone block, we access the home via its own front door, behind which is a single flight of stairs. At the top of these we find ourselves in a corridor which leads straight ahead to the kitchen.
This is a fair size but admittedly not large enough to have a dining table in here but then, how many kitchens do? There are fitted unit to three sides and while these are not new, they are in perfectly acceptable condition and will see service for some time to come. Unless of course, you get bullied into a trip to IKEA, then all bets are off and your wallet is doomed. The units provide generous amounts of storage space and are ready to accept a washing machine and tumble drier. To one side there is a four burner gas hob while opposite, you will find the integrated twin tower ovens, while the gas central heating boiler is mounted on the other wall.
Moving back along the corridor we come to the bathroom which, although perfectly sound is still something of a work in progress and needs a bit of finishing off. Completely tiled out in white, it contains a suite of pedestal hand basin, lavatory and bath with a shower head attached to the mixer taps. To protect the rest of the room there is a glass screen on the side of the bath, which is always a better idea than the traditional shower curtain.
Adjacent to the top of the stairs is another door, this time leading into the bedroom. This is of an excellent size and comfortably takes a double bed along with a dressing table and chest of drawers which after all, is all you need.
Past another set of stairs we find the final door, leading into the lounge. This is a surprisingly big room, stretching the full width of the home and kept nicely bright by the two large front facing windows. In the space beneath the second flight of stairs which we passed on the way in, is a large recess which has been cleverly utilised into a small office space. This makes it perfect for anyone forced to work from home during the current pandemic and as an added bonus it does not take any space away from the lounge area, leaving a large and comfortable room in which to relax.
Returning to the corridor outside, the other flight of stairs takes us up into the attic space which has been utilised as an additional bedroom though whether this has been done within building regulations remains unknown. What we have however, is a large room which has been very attractively fitted out. It has also been given charm and character by the beams in the ceiling and the way the ceiling slopes, following the line of the roof. From this dont think that lack of headroom is an issue because there is plenty space enough for full standing headroom. A small Hobbit door in the eaves leads into the roof space, providing extra storage space in what is after all, your attic. As a bedroom for children, it is perfect and will fulfil any kids dream; in fact I doubt youd see them
This property is offered for sale by the modern method of auction through an Online Auction.
This is a modern twist on the traditional auction room sale where buyers can bid for the property
via an online platform. The winning bidder, assuming the reserve is met, is granted exclusivity of
the property at the winning bid price for 28 days in which they must exchange or the vendor is
free to remarket the property and the reservation fee will not be returned. The auction will run for
3 hours on a set date and time chosen by the vendor of the property. Upon completion of a
successful auction the winning bidder will be required to pay a non-refundable reservation fee of
3% inclusive of VAT of the winning bid in addition to the purchase price subject to a minimum fee
of £4,800 inclusive of VAT. The auction is powered and carried out by Whoobid and is subject to
terms & conditions which will form part of the auction pack which will be available to download for
free once produced by the vendors legal representatives. We strongly recommend that you
review the legal documents prior to bidding and seek legal advice. PLEASE REMEMBER THAT
THE RESERVATION FEES ARE PAYABLE IN ADDITION TO THE ASKING PRICE. Fees paid
to the auctioneer may be considered as part of the chargeable consideration and may attract
stamp duty liability. Bidders will be required to register in order to download the legal pack, if
you choose to bid on the property you will be required to complete further identity checks for anti-money laundering purposes, provide card and solicitors details before you are able to place a
bid. Properties may be sold prior to public auction if an offer is accepted by the vendors.
*Guide price - This is an indication of the sellers minimum expectations at auction and is not
necessarily the figure the property will achieve but acts as a guide, prices are subject to change
prior to the auction.
*Reserve price - Most auctions will be subject to a reserve price, if this figure is not achieved
during the auction then the property will not be sold. In normal circumstances the reserve price
should be no more than 10% above the guide price.
Front Of Home: -
Entrance Hall: -
Lounge: - 4.60 x 4.87 (15'1" x 15'11") -
Kitchen: - 2.67 x 2.77 (8'9" x 9'1") -
Main Bedroom: - 3.73 x 3.14 (12'2" x 10'3") -
Family Bathroom: - 2.04 x 1.83 (6'8" x 6'0") -
Attic Room/Bedroom Two: - 4.11 x 4.53 (13'5" x 14'10") -
Useful information:
COUNCIL TAX BAND: B
ELECTRIC & GAS BILLS: TBA
WATER BILL: TBA
*PLEASE NOTE* Photos are taken with a WIDE ANGLE CAMERA so PLEASE LOOK at the 3D & 2D floor plans for approximate room sizes as we dont want you turning up at the home and being disappointed, courtesy of planstosell.co.uk:
All in all this is more home than you would realistically expect for the money. It is in a convenient location and offers more accommodation than first impressions would have you believe, especially with the addition of the lovely attic room. It is great as a first step on the property owning ladder, equally great as an investment that will bring in a steady income or even, fitting the bill for someone needing to downsize owing to an alteration in their personal circumstances. As you can see, it is nothing if not flexible. And did I mention the price?
Now, unlike the other estate agents, we actually OPEN 7 DAYS a WEEK and are physically in the office, so that you can view this home when you want but please respect the owners wishes, as they would yours and call us as we accompany every viewing [use Contact Agent Button]
Remember to check out our genuine 5 * STAR GOOGLE REVIEWS that have been added by real people like yourself If you like us, invite us round to value your home, it wont cost you a penny and we have over 30 years experience in the industry to get you the best and most realistic price for your home so we can tell you exactly what your home is worth today!
FREE & OPEN 7 DAYS a WEEK INDEPENDENT MORTGAGE ADVICE call LoveMortgages.co.uk on[use Contact Agent Button] its definitely worth 5 minutes of your life, just see if they can beat your original quote, you have nothing to lose but could save so much ??
ARE YOU THINKING OF SELLING YOUR PROPERTY TRY NewHome4U WHY??
1. WE GIVE YOU PROFESSIONAL PHOTOS that means nice clean crisp shots of your home.
2. WE ARE PHYSICALLY IN THE OFFICE 7 DAYS A WEEK (like no other estate agent)
3. HIGHEST GOOGLE RATED AGENT IN MOLD (& SURROUNDING AREAS)
4. PREMIUM LISTINGS ON ( ... ) @ NO EXTRA CHARGE
5. FEATURED PROPERTY @ NO EXTRA CHARGE
6. FRIENDLIEST STAFF SO POP IN FOR A CUPPA AND SEE
7. ENERGY PERFORMANCE CERTIFICATE ONLY COST YOU £45!!!
(if these arent reasons enough to sell with NewHome4U, then youre right, there are other agents out there who I think may be better for you ?? )
1. MONEY LAUNDERING REGULATIONS: Intending purchasers will be asked to produce identification documentation at a later stage and we would ask for your co-operation in order that there will be no delay in agreeing the sale.
2. General: While we endeavour to make our sales particulars fair, accurate and reliable, they are only a general guide to the property and, accordingly, if there is any point which is of particular importance to you, please contact NewHome4U Ltd and we will be pleased to check the position for you, especially if you are contemplating travelling some distance to view the property.
3. Measurements: These approximate room sizes are only intended as general guidance. You must verify the dimensions carefully before ordering carpets or any built-in furniture.
4. Services: Please note we have not tested the services or any of the equipment or appliances in this property, accordingly we strongly advise prospective buyers to commission their own survey or service reports before finalising their offer to purchase.
5. MISREPRESENTATION ACT 1967: THESE PARTICULARS ARE ISSUED IN GOOD FAITH BUT DO NOT CONSTITUTE REPRESENTATIONS OF FACT OR FORM PART OF ANY OFFER OR CONTRACT. THE MATTERS REFERRED TO IN THESE PARTICULARS SHOULD BE INDEPENDENTLY VERIFIED BY PROSPECTIVE BUYERS. NEITHER NEWHOME4U Ltd NOR ANY OF ITS EMPLOYEES OR AGENTS HAS ANY AUTHORITY TO MAKE OR GIVE ANY REPRESENTATION OR WARRANTY WHATEVER IN RELATION TO THIS PROPERTY!
UNAUTHORISED COPY OF THESE SALES PARTICULARS OR PHOTOGRAPHS WILL RESULT IN PROSECUTION PLEASE ASK NEWHOME4U LTD FOR PERMISSION AS WE OWN THE RIGHTS!
Council tax
First listed
Over a month agoHigh Street, Connah's Quay, Deeside
Placebuzz mortgage repayment calculator
Monthly repayment
The Est. Mortgage is for a 25 years repayment mortgage based on a 10% deposit and a 5.5% annual interest. It is only intended as a guide. Make sure you obtain accurate figures from your lender before committing to any mortgage. Your home may be repossessed if you do not keep up repayments on a mortgage.
High Street, Connah's Quay, Deeside - Streetview
DISCLAIMER: Property descriptions and related information displayed on this page are marketing materials provided by New home 4 U - Mold. Placebuzz does not warrant or accept any responsibility for the accuracy or completeness of the property descriptions or related information provided here and they do not constitute property particulars. Please contact New home 4 U - Mold for full details and further information.






