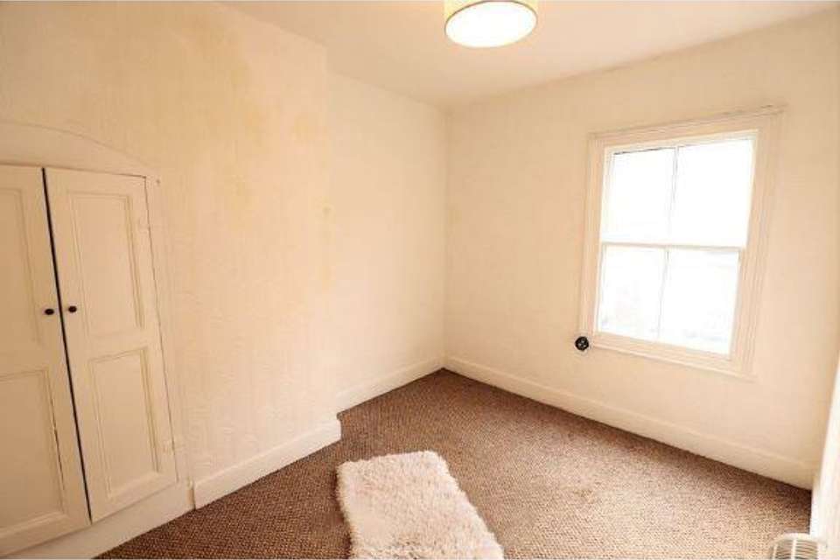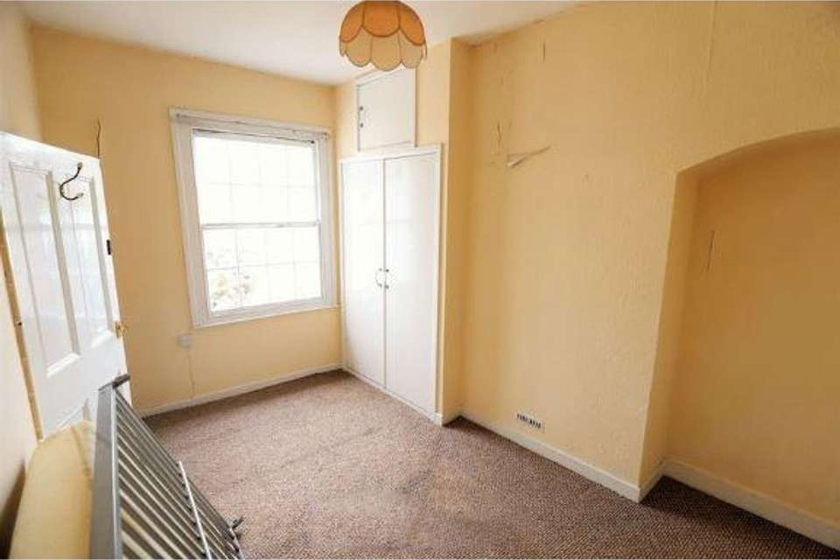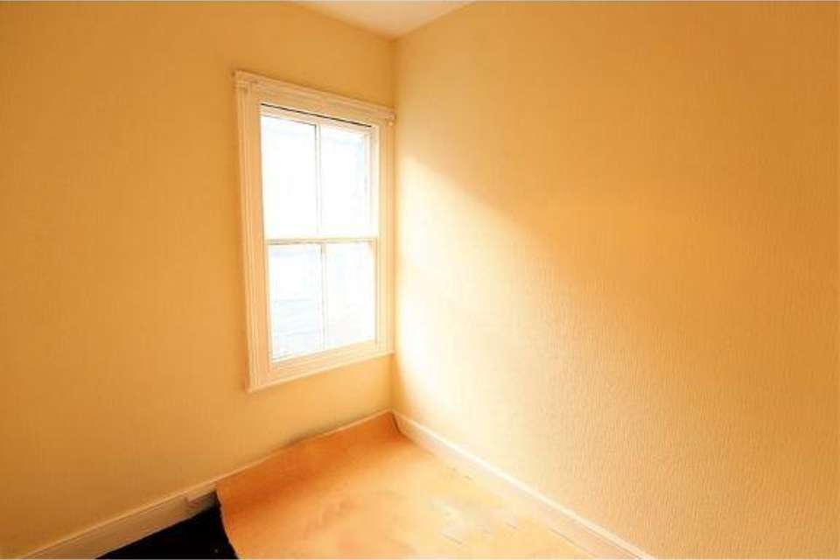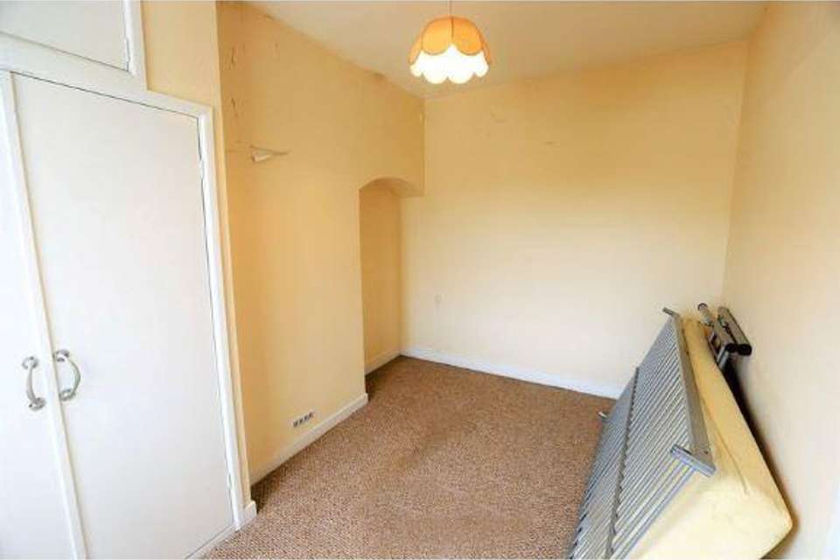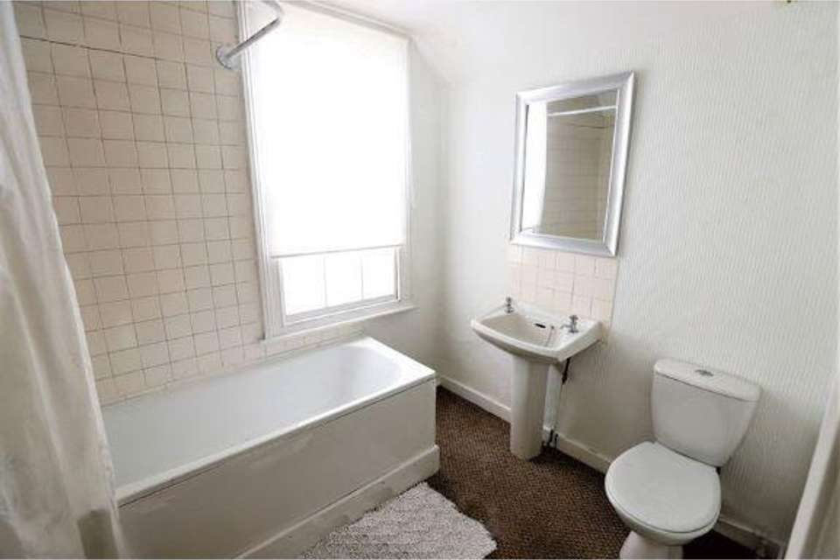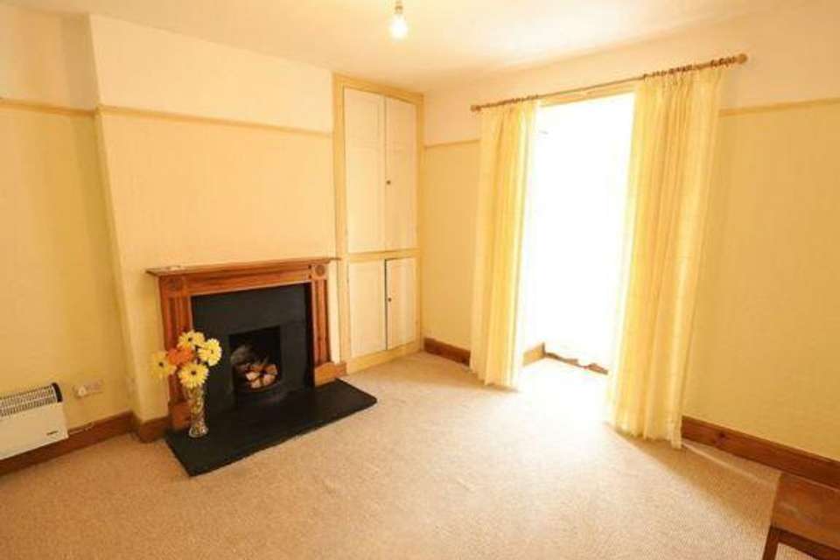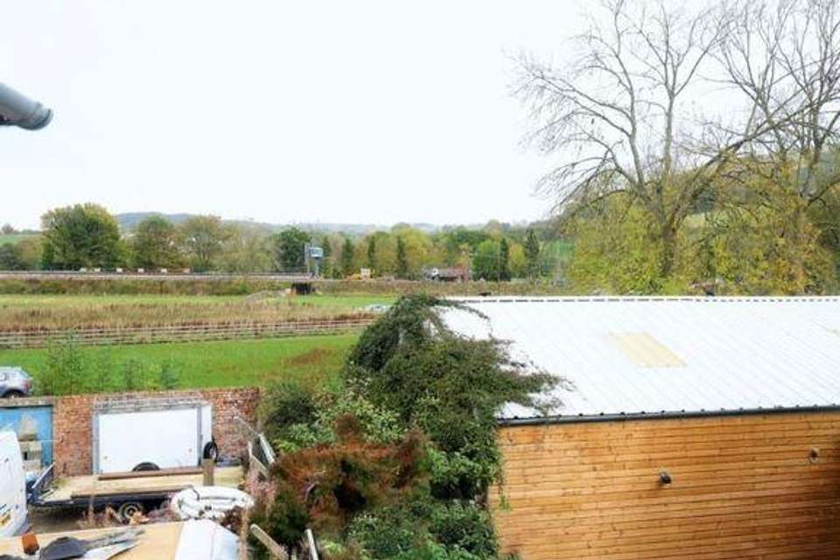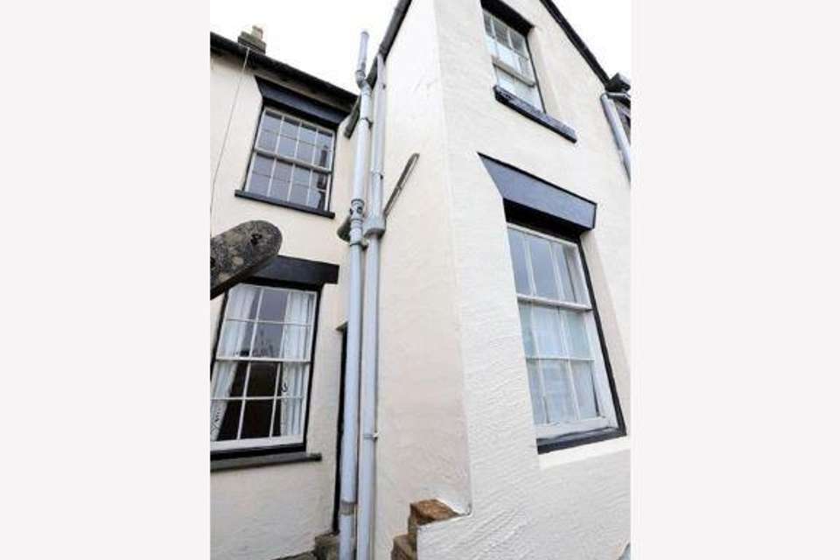3 bedroom terraced house for sale
Glyndwr Terrace, Corwenterraced house
bedrooms
Property photos
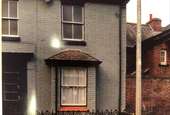
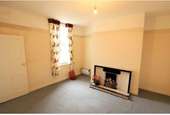
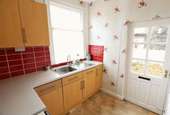
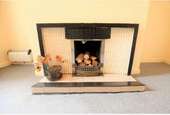
+8
Property description
Entering through a wood door with glazed panels into:
Entrance Hall 16' 4'' x 3' 5'' (4.97m x 1.04m) - Newly carpeted, stairs off to first floor accommodation and doors into living room and sitting room.
Sitting Room 12' 1'' x 12' 6'' (3.68m x 3.81m) - Having a feature fireplace set on a welsh slate hearth and wood fire surround, built in original shelved cupboard, electric heater, walk in bay window to the front elevation and power points.
Living Room 12' 11'' x 11' 9'' (3.93m x 3.58m)- 'Art Decor' tiled fireplace, power points, wall mounted electric heater and window to the rear elevation.
Kitchen 7' 0'' x 7' 10'' (2.13m x 2.39m) - Having a range of wall and base units with work surface over, lino flooring, space for cooker, stainless steel drainer sink, external door to the side and window to the rear elevation. Door into:
Cellar - A quirky cellar comprising of an old stone boiler, window to the front elevation and coal bunker.
Landing - Two built in storage cupboards, loft access hatch and doors into first floor accommodation.
Bedroom One - 12' 1'' x 9' 11'' (3.68m x 3.02m)
Built in storage cupboard, power points, wall mounted electric heater and window to the front elevation.
Bedroom Two 12' 10'' x 7' 11'' (3.91m x 2.41m) - Built in storage cupboard housing the hot and cold water tanks, power points, wall mounted electric heater and window to the rear elevation with far reaching hillside views.
Bedroom Three 6' 10'' x 8' 7'' (2.08m x 2.61m) - Power points and window to the front elevation.
Bathroom 6' 9'' x 7' 10'' (2.06m x 2.39m) - Having a three piece suite comprising panelled bath with shower attachment over, pedestal wash hand basin and WC. Window to the rear elevation with far reaching hillside views.
Outside - The property is approached via a wrought iron gate which opens into a small graveled area with steps up to the front door. To the rear is a small yard.
Entrance Hall 16' 4'' x 3' 5'' (4.97m x 1.04m) - Newly carpeted, stairs off to first floor accommodation and doors into living room and sitting room.
Sitting Room 12' 1'' x 12' 6'' (3.68m x 3.81m) - Having a feature fireplace set on a welsh slate hearth and wood fire surround, built in original shelved cupboard, electric heater, walk in bay window to the front elevation and power points.
Living Room 12' 11'' x 11' 9'' (3.93m x 3.58m)- 'Art Decor' tiled fireplace, power points, wall mounted electric heater and window to the rear elevation.
Kitchen 7' 0'' x 7' 10'' (2.13m x 2.39m) - Having a range of wall and base units with work surface over, lino flooring, space for cooker, stainless steel drainer sink, external door to the side and window to the rear elevation. Door into:
Cellar - A quirky cellar comprising of an old stone boiler, window to the front elevation and coal bunker.
Landing - Two built in storage cupboards, loft access hatch and doors into first floor accommodation.
Bedroom One - 12' 1'' x 9' 11'' (3.68m x 3.02m)
Built in storage cupboard, power points, wall mounted electric heater and window to the front elevation.
Bedroom Two 12' 10'' x 7' 11'' (3.91m x 2.41m) - Built in storage cupboard housing the hot and cold water tanks, power points, wall mounted electric heater and window to the rear elevation with far reaching hillside views.
Bedroom Three 6' 10'' x 8' 7'' (2.08m x 2.61m) - Power points and window to the front elevation.
Bathroom 6' 9'' x 7' 10'' (2.06m x 2.39m) - Having a three piece suite comprising panelled bath with shower attachment over, pedestal wash hand basin and WC. Window to the rear elevation with far reaching hillside views.
Outside - The property is approached via a wrought iron gate which opens into a small graveled area with steps up to the front door. To the rear is a small yard.
Council tax
First listed
Over a month agoGlyndwr Terrace, Corwen
Placebuzz mortgage repayment calculator
Monthly repayment
The Est. Mortgage is for a 25 years repayment mortgage based on a 10% deposit and a 5.5% annual interest. It is only intended as a guide. Make sure you obtain accurate figures from your lender before committing to any mortgage. Your home may be repossessed if you do not keep up repayments on a mortgage.
Glyndwr Terrace, Corwen - Streetview
DISCLAIMER: Property descriptions and related information displayed on this page are marketing materials provided by Town & Country Online - St. Albans. Placebuzz does not warrant or accept any responsibility for the accuracy or completeness of the property descriptions or related information provided here and they do not constitute property particulars. Please contact Town & Country Online - St. Albans for full details and further information.





