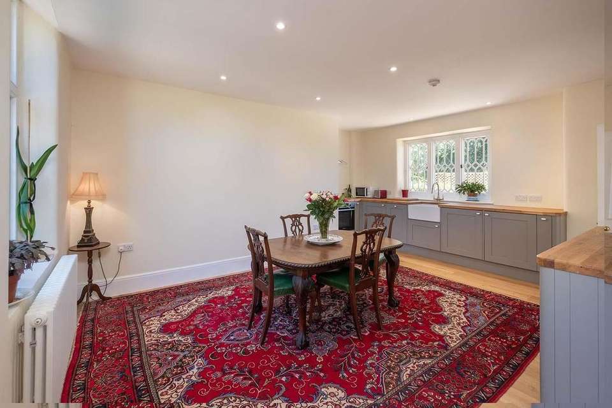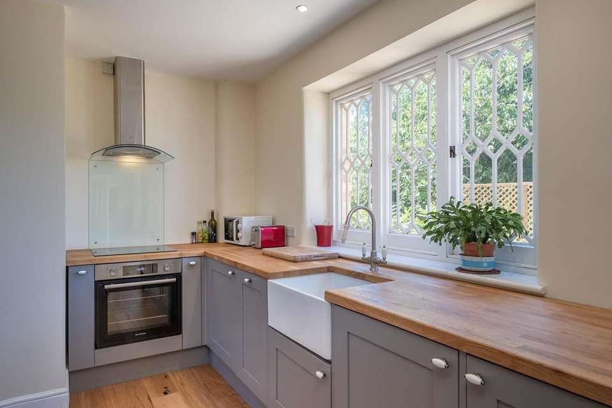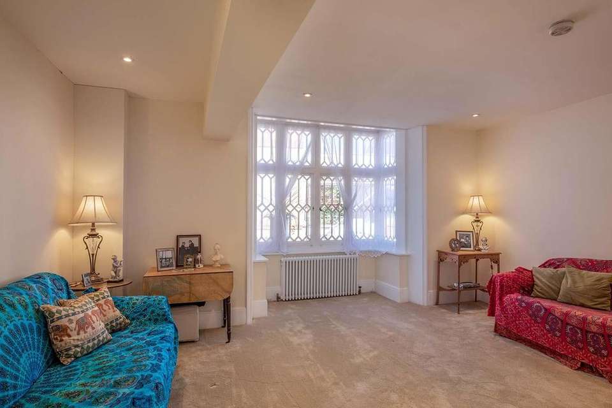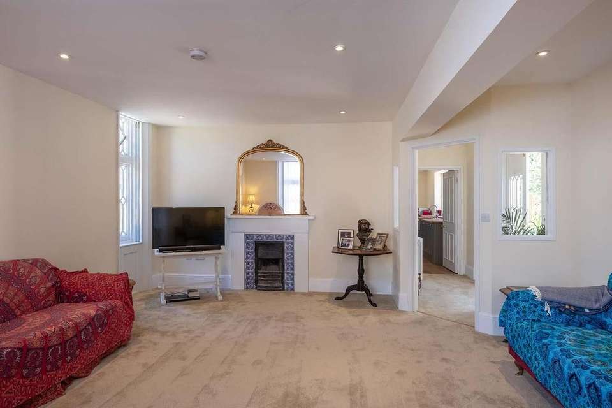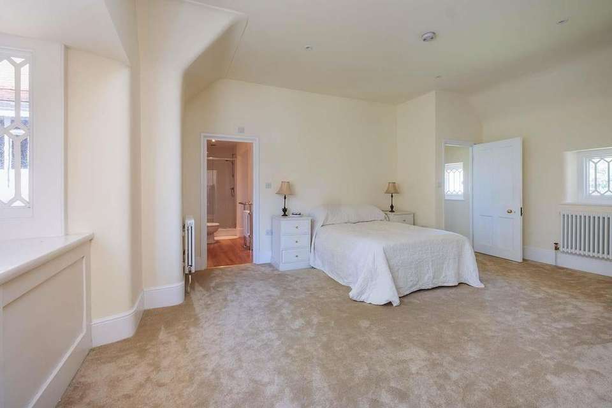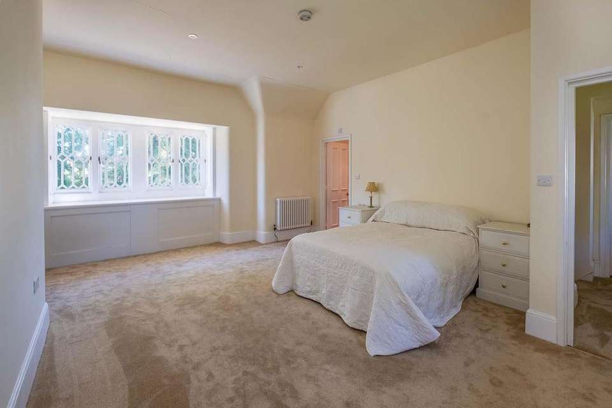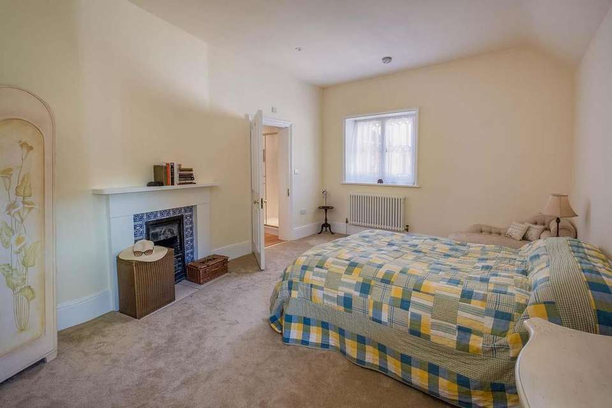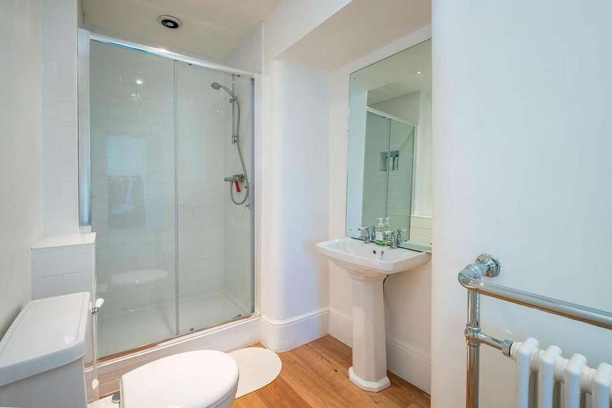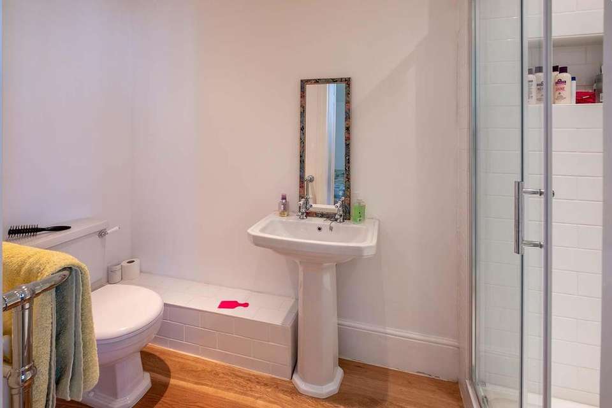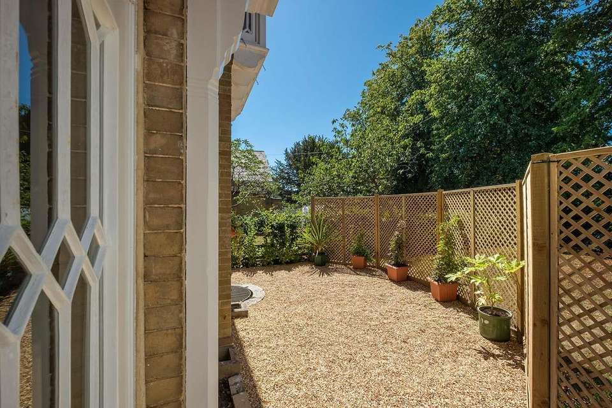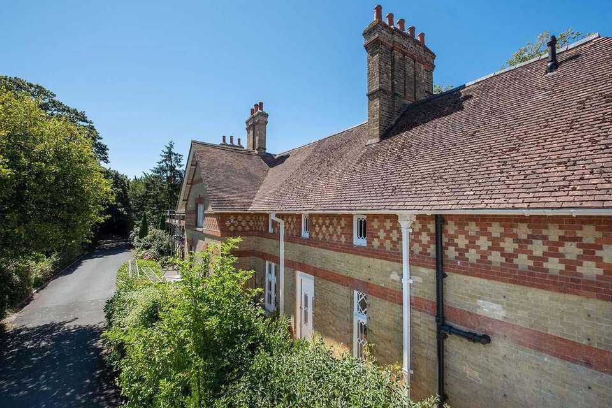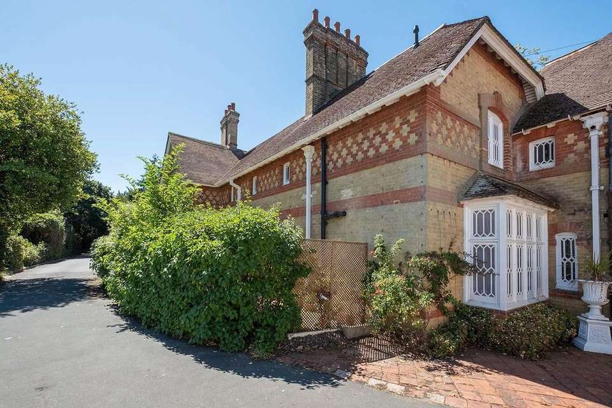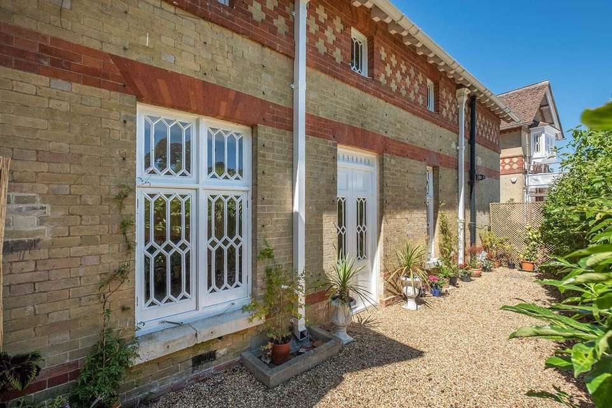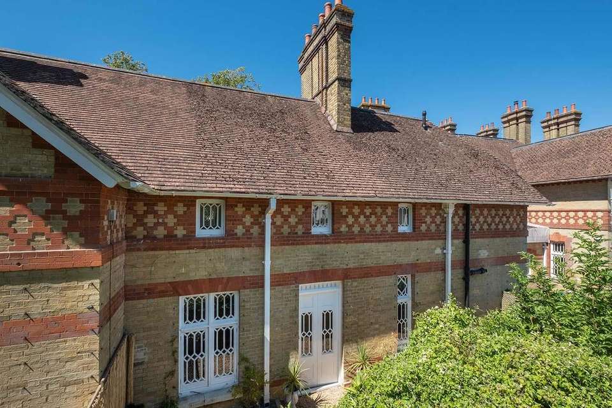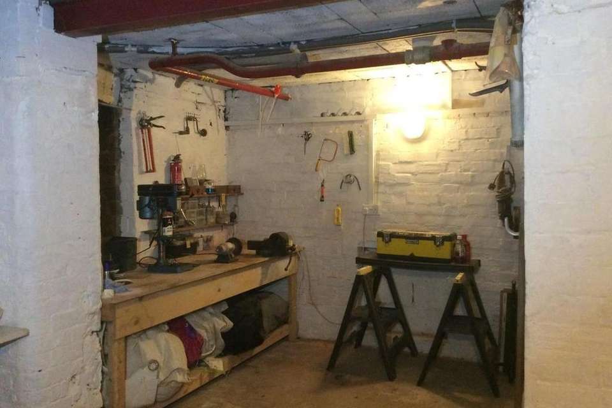2 bedroom house for sale
York Avenue, East Cowes, PO32 6BDhouse
bedrooms
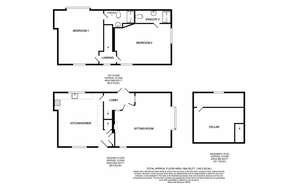
Property photos

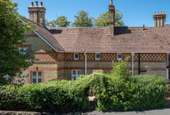
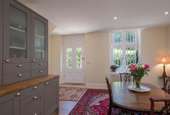
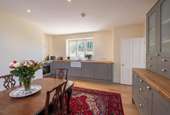
+15
Property description
This beautifully restored Grade II listed 2 bedroom former Royal residence for sale is located on the grounds of Osborne House Estate. Originally part of a larger house, we understand the property was the home of Queen Victoria's daughter, Princess Beatrice and is steeped in fascinating history. Lovingly restored, the property compliments the original building with contemporary decor, to provide a spacious and light property which comprises a modern kitchen/dining room, spacious sitting room, 2 large double bedrooms - both with en suite showers - a rear courtyard garden, plus a cellar (currently used as a workshop) and private parking.
An easy stroll to East Cowes amenities, marina and ferry connections, this impressive home must be viewed to be appreciated.
Accommodation: - Feature part glazed door to:
Kitchen/Diner: - 5.05m x 5.51m max (16'7 x 18'1 max) - Generous dual aspect room with window to front and rear. Engineered wood flooring. Column radiator. Built in storage cupboard. Recessed downlighters. Door to basement.
The newly fitted Kitchen area comprises a range of stylish grey cupboard and drawer units with solid oak work surfaces over. Belfast sink and mixer tap. Integrated appliances include an electric oven with 4 ring electric hob and stainless steel extractor hood, slimline dishwasher, washing machine, fridge and freezer. Door to:
Inner Hallway: - 2.97m x 1.37m max (9'9 x 4'6 max) - Carpeted hallway and stairs leading to first floor. Recessed downlighters. Column radiator. French doors opening to rear garden. Door and glazed panels to:
Sitting Room: - 6.15m x 5.05m max (20'2 x 16'7 max) - Spacious dual aspect room. Window with original pull-up shutters to front and bay window to side. Feature tiled fireplace. Column radiator. Recessed downlighters. Carpeted flooring. Television and telephone/internet points.
Landing: - Window to front. Recessed downlighters. Doors to:
Bedroom 1: - 5.79m x 4.04m (19'0 x 13'3) - Exceptionally spacious, dual aspect double room. Window to front and bay window to rear. Vaulted ceiling. Carpeted flooring. Loft access. Recessed down lighters. Column radiators x 2. Door to:
Ensuite 1: - 3.66m x 1.70m max (12'0 x 5'7 max) - Smart white suite comprising large shower cubicle with sliding glass doors and mixer shower; pedestal wash hand basin; and low level w.c. Column radiator with heated towel rail. Engineered wood flooring. Recessed down lighters. Extractor fan.
Bedroom 2: - 5.11m x 3.58m (16'9 x 11'9) - A second generous, dual aspect bedroom with windows to front and side. Vaulted ceiling. Feature tiled fireplace with painted wooden mantle. Access to loft housing gas boiler. Column radiator x 2. Carpeted flooring. Door to:
Ensuite 2: - 2.79m x 1.24m (9'2 x 4'1) - Smart white suite comprising large shower cubicle with sliding glass doors and mixer shower; pedestal wash hand basin; and low level w.c. Column radiator with heated towel rail. Engineered wood flooring. Recessed down lighters. Extractor fan.
Cellar: - Wooden steps leading down to a sizeable cellar. Original coal chute. Workshop space. Sash window to rear. Gas and electric meters.
Garden: - To the front a pretty archway leads to a good sized private courtyard garden with hedge surrounds and which faces towards Osbourne House Park. To the rear is a trellis edged, gravelled, private westerly facing rear garden.
Parking: - Residents car park with allocated parking spaces x 2.
Tenure: - FREEHOLD.
Council Tax: - Band: B.
Disclaimer: - Floor plan and measurements are approximate and not to scale. We have not tested any appliance or systems, and our description should not be taken as a guarantee that these are in working order. None of these statements contained in the details are to be relied upon as statements of fact.
An easy stroll to East Cowes amenities, marina and ferry connections, this impressive home must be viewed to be appreciated.
Accommodation: - Feature part glazed door to:
Kitchen/Diner: - 5.05m x 5.51m max (16'7 x 18'1 max) - Generous dual aspect room with window to front and rear. Engineered wood flooring. Column radiator. Built in storage cupboard. Recessed downlighters. Door to basement.
The newly fitted Kitchen area comprises a range of stylish grey cupboard and drawer units with solid oak work surfaces over. Belfast sink and mixer tap. Integrated appliances include an electric oven with 4 ring electric hob and stainless steel extractor hood, slimline dishwasher, washing machine, fridge and freezer. Door to:
Inner Hallway: - 2.97m x 1.37m max (9'9 x 4'6 max) - Carpeted hallway and stairs leading to first floor. Recessed downlighters. Column radiator. French doors opening to rear garden. Door and glazed panels to:
Sitting Room: - 6.15m x 5.05m max (20'2 x 16'7 max) - Spacious dual aspect room. Window with original pull-up shutters to front and bay window to side. Feature tiled fireplace. Column radiator. Recessed downlighters. Carpeted flooring. Television and telephone/internet points.
Landing: - Window to front. Recessed downlighters. Doors to:
Bedroom 1: - 5.79m x 4.04m (19'0 x 13'3) - Exceptionally spacious, dual aspect double room. Window to front and bay window to rear. Vaulted ceiling. Carpeted flooring. Loft access. Recessed down lighters. Column radiators x 2. Door to:
Ensuite 1: - 3.66m x 1.70m max (12'0 x 5'7 max) - Smart white suite comprising large shower cubicle with sliding glass doors and mixer shower; pedestal wash hand basin; and low level w.c. Column radiator with heated towel rail. Engineered wood flooring. Recessed down lighters. Extractor fan.
Bedroom 2: - 5.11m x 3.58m (16'9 x 11'9) - A second generous, dual aspect bedroom with windows to front and side. Vaulted ceiling. Feature tiled fireplace with painted wooden mantle. Access to loft housing gas boiler. Column radiator x 2. Carpeted flooring. Door to:
Ensuite 2: - 2.79m x 1.24m (9'2 x 4'1) - Smart white suite comprising large shower cubicle with sliding glass doors and mixer shower; pedestal wash hand basin; and low level w.c. Column radiator with heated towel rail. Engineered wood flooring. Recessed down lighters. Extractor fan.
Cellar: - Wooden steps leading down to a sizeable cellar. Original coal chute. Workshop space. Sash window to rear. Gas and electric meters.
Garden: - To the front a pretty archway leads to a good sized private courtyard garden with hedge surrounds and which faces towards Osbourne House Park. To the rear is a trellis edged, gravelled, private westerly facing rear garden.
Parking: - Residents car park with allocated parking spaces x 2.
Tenure: - FREEHOLD.
Council Tax: - Band: B.
Disclaimer: - Floor plan and measurements are approximate and not to scale. We have not tested any appliance or systems, and our description should not be taken as a guarantee that these are in working order. None of these statements contained in the details are to be relied upon as statements of fact.
Council tax
First listed
Over a month agoYork Avenue, East Cowes, PO32 6BD
Placebuzz mortgage repayment calculator
Monthly repayment
The Est. Mortgage is for a 25 years repayment mortgage based on a 10% deposit and a 5.5% annual interest. It is only intended as a guide. Make sure you obtain accurate figures from your lender before committing to any mortgage. Your home may be repossessed if you do not keep up repayments on a mortgage.
York Avenue, East Cowes, PO32 6BD - Streetview
DISCLAIMER: Property descriptions and related information displayed on this page are marketing materials provided by Seafields - Ryde. Placebuzz does not warrant or accept any responsibility for the accuracy or completeness of the property descriptions or related information provided here and they do not constitute property particulars. Please contact Seafields - Ryde for full details and further information.





