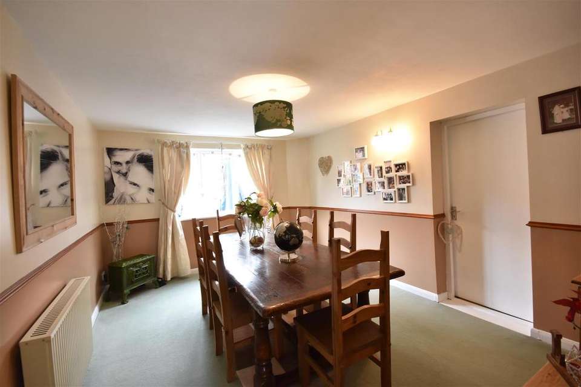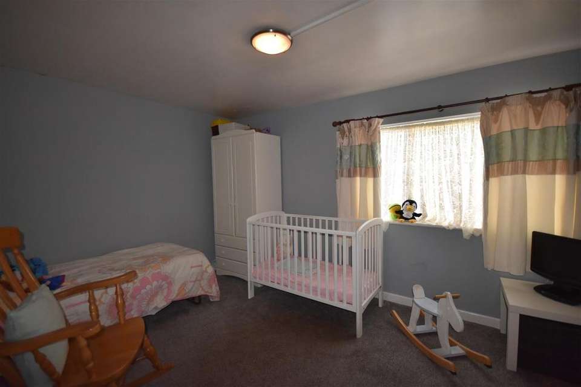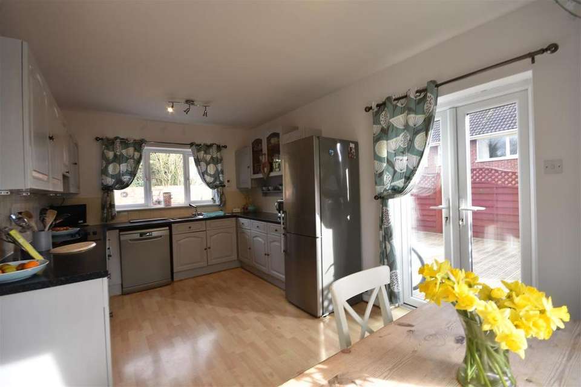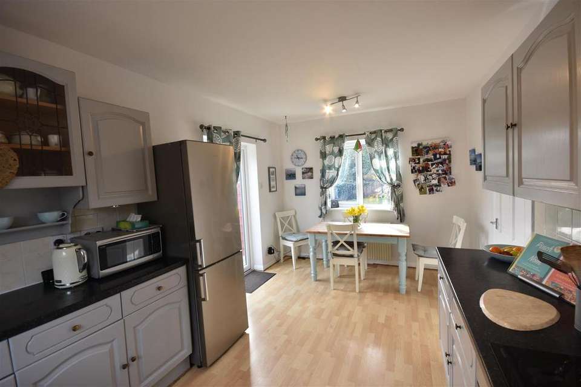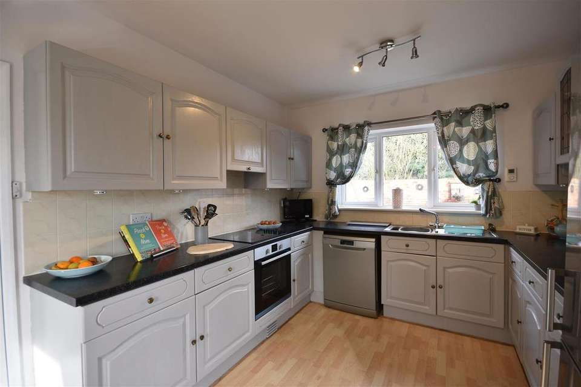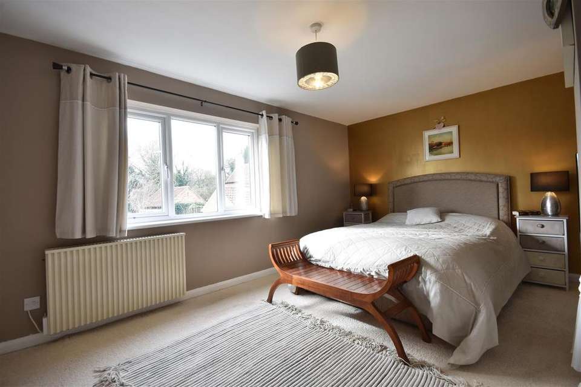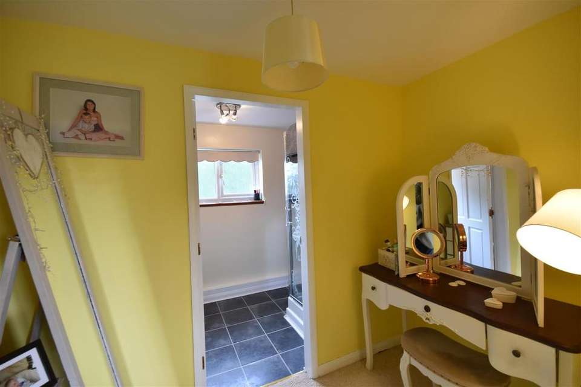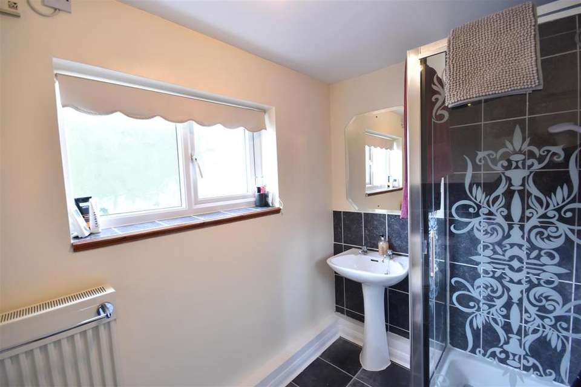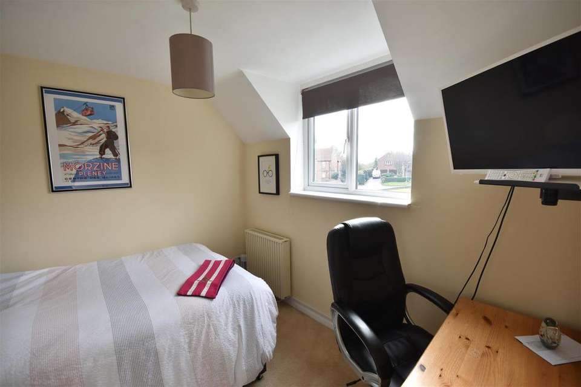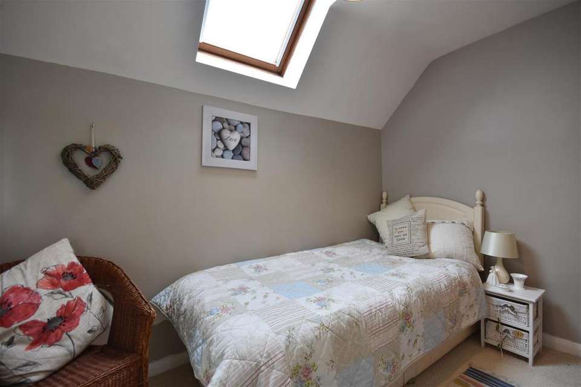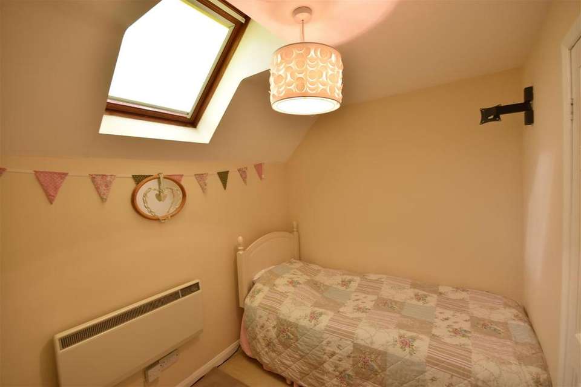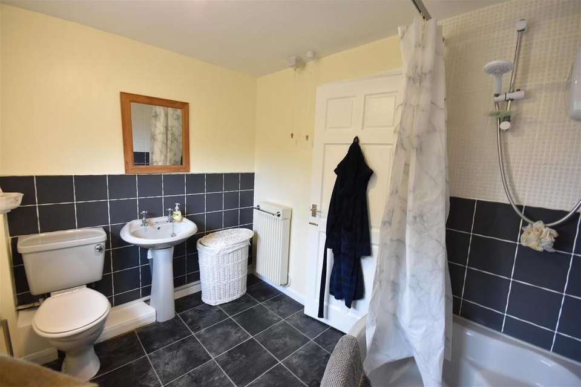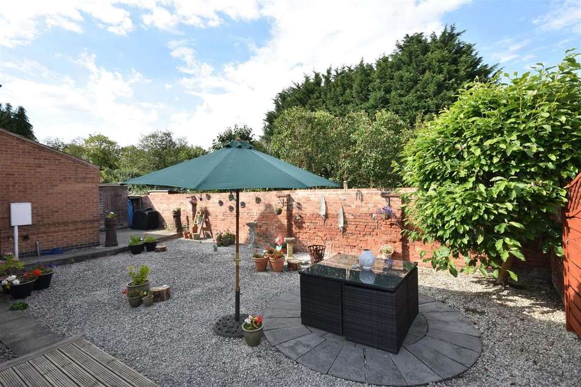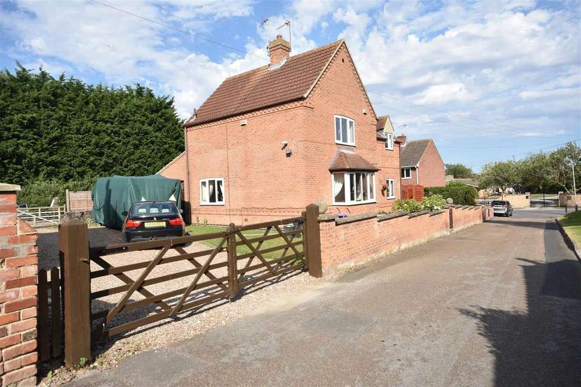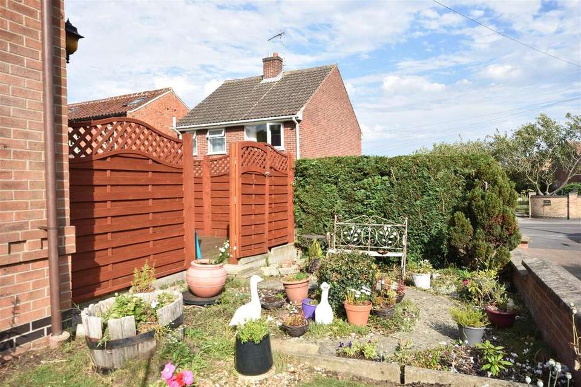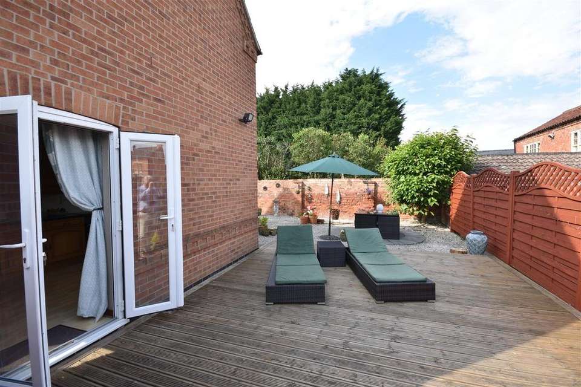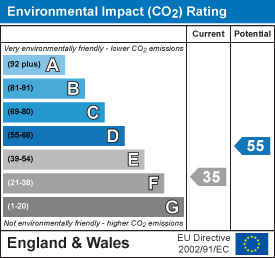4 bedroom detached house for sale
Chapel Lane, Coddington, Newarkdetached house
bedrooms
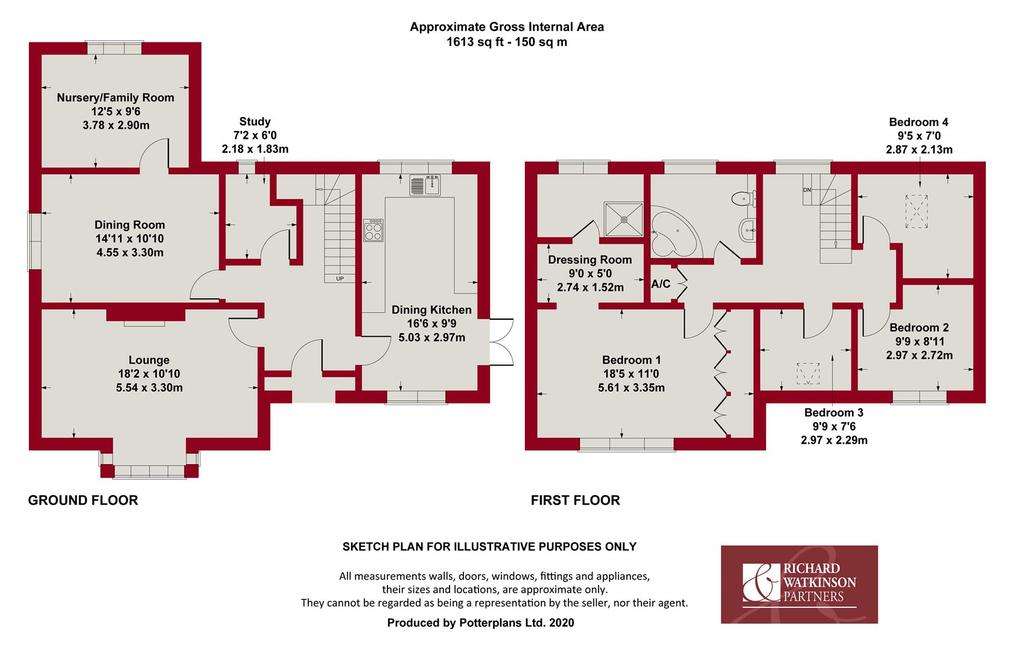
Property photos

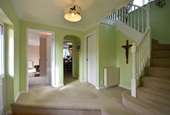
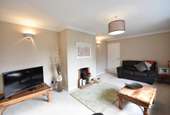
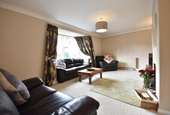
+16
Property description
A modern detached 4 bedroom house with 3 spacious ground floor rooms, a dining kitchen, study, master dressing room and ensuite. The property stands with a substantial frontage opposite to green open space close to the church, convenient for the good primary school and only 2 miles from Newark.
The principal accommodation is south facing. The house is particularly light and airy throughout. The rooms are nicely decorated and well presented. There is a pleasant feeling of space and the accommodation layout is practical for a modern lifestyle and family. The accommodation comprises on the ground floor; and entrance porch, reception hall on two levels, an 18ft sitting room with bay window and wood burning stove, separate dining room, dining kitchen, a small study and a nursery room adaptable for alternative family room purposes. The first floor provides four bedrooms, master, dressing room and ensuite and the family bathroom.
The property stands with a substantial brick retaining wall and a pleasant front garden with an evening sitting space. There is an enclosed rear garden and decking area with low maintenance gravelled surfaces, a garden shed and walled boundary. The property has a double field gate entrance and within the freehold space to the side of the house providing ample parking for motor vehicles and a caravan.
The village of Coddington is situated just 2 miles east of Newark. Local amenities include a primary school with a good Ofsted rating and an excellent reputation, The Plough Inn and the Inn of the Green with restaurant facilities. There are regular bus services to Newark town centre. Access points to the A1 are within one mile. Newark has two railway stations, Newark Northgate with rail services to London King's Cross and the north. Castle station with regular services to Lincoln and Newark.
The property has an economical electric heating system with recently installed Fischer radiators individually programmed in each room. The following accommodation is provided:
Ground Floor -
Entrance Porch - With archway and quarry tiled floor.
Entrance Hall - On two levels with front door and glazed side panel.
Lounge - 5.54m x 3.30m (18'2 x 10'10) - plus the bay windows (6' x 2'). With a pleasant south facing open aspect. Wood burning stove.
Dining Room - 4.55m x 3.30m (14'11 x 10'10) - Window in the west elevation and connecting door to the nursery room.
Nursery Room/ Family Room - 3.78m x 2.90m (12'5 x 9'6) - A multi-purpose room suitable as a bedroom or family room, window in the rear elevation.
Study - 2.18m x 1.83m (7'2 x 6') - With built-in cupboard. This room has the facility to convert to a downstairs shower room and wc.
Dining Kitchen - 5.03m x 2.97m (16'6 x 9'9) - With base units, wall cupboards, working surfaces incorporating a stainless steel sink unit. Integrated electric hob and electric oven. Centre opening doors to the pleasant enclosed side area with decking and the low maintenance rear garden. There are windows in the south. This dual aspect room has windows in the north and side elevations.
First Floor - There is a winding staircase to the first floor landing.
Bedroom One - 5.61m x 3.35m (18'5 x 11') - With fitted wardrobes and archway to the dressing room and ensuite.
Dressing Room - 2.74m x 1.52m (9' x 5') -
Ensuite - 2.79m x 1.65m (9'2 x 5'5) - With shower cubicle containing an electric shower, basin, bidet, low suite wc.
Bedroom Two - 2.97m x 2.72m (9'9 x 8'11) - Overall measurements. With dormer window.
Bedroom Three - 2.97m x 2.29m (9'9 x 7'6) - Maximum measurements with Velux roof light.
Bedroom Four - 2.87m x 2.13m (9'5 x 7') - With Velux roof light.
Inner Landing - With hatch to the roof space, partially boarded for storage. Built-in airing cupboard.
Family Bathroom - 2.72m x 2.16m (8'11 x 7'1 ) - With corner bath, pedestal basin, low suite wc, electric shower over the bath.
Outside - The property has a retaining wall to the frontage and a double field gate entrance. The entrance area which is part of the freehold property is subject to a vehicular right of access to the adjoining cottage and the Old Bakery, Main Street. This is access only and parking within the entire area is part of the freehold to 17 Chapel Lane facilitating space for a number of motor cars and a caravan.
The gardens surround the property and are low maintenance. There is a decking area, paved area to the rear with a back boundary wall and garden shed. The front garden provides a small and very attractive sitting area for the evening sunshine in this delightful Conservation village.
Services - Mains water, electricity and drainage are all connected to the property.
Tenure - The property is freehold.
Possession - Vacant possession will be given on completion.
Mortgage - Mortgage advice is available through our Mortgage Adviser. Your home is at risk if you do not keep up repayments on a mortgage or other loan secured on it.
Viewing - Strictly by appointment with the selling agents.
The principal accommodation is south facing. The house is particularly light and airy throughout. The rooms are nicely decorated and well presented. There is a pleasant feeling of space and the accommodation layout is practical for a modern lifestyle and family. The accommodation comprises on the ground floor; and entrance porch, reception hall on two levels, an 18ft sitting room with bay window and wood burning stove, separate dining room, dining kitchen, a small study and a nursery room adaptable for alternative family room purposes. The first floor provides four bedrooms, master, dressing room and ensuite and the family bathroom.
The property stands with a substantial brick retaining wall and a pleasant front garden with an evening sitting space. There is an enclosed rear garden and decking area with low maintenance gravelled surfaces, a garden shed and walled boundary. The property has a double field gate entrance and within the freehold space to the side of the house providing ample parking for motor vehicles and a caravan.
The village of Coddington is situated just 2 miles east of Newark. Local amenities include a primary school with a good Ofsted rating and an excellent reputation, The Plough Inn and the Inn of the Green with restaurant facilities. There are regular bus services to Newark town centre. Access points to the A1 are within one mile. Newark has two railway stations, Newark Northgate with rail services to London King's Cross and the north. Castle station with regular services to Lincoln and Newark.
The property has an economical electric heating system with recently installed Fischer radiators individually programmed in each room. The following accommodation is provided:
Ground Floor -
Entrance Porch - With archway and quarry tiled floor.
Entrance Hall - On two levels with front door and glazed side panel.
Lounge - 5.54m x 3.30m (18'2 x 10'10) - plus the bay windows (6' x 2'). With a pleasant south facing open aspect. Wood burning stove.
Dining Room - 4.55m x 3.30m (14'11 x 10'10) - Window in the west elevation and connecting door to the nursery room.
Nursery Room/ Family Room - 3.78m x 2.90m (12'5 x 9'6) - A multi-purpose room suitable as a bedroom or family room, window in the rear elevation.
Study - 2.18m x 1.83m (7'2 x 6') - With built-in cupboard. This room has the facility to convert to a downstairs shower room and wc.
Dining Kitchen - 5.03m x 2.97m (16'6 x 9'9) - With base units, wall cupboards, working surfaces incorporating a stainless steel sink unit. Integrated electric hob and electric oven. Centre opening doors to the pleasant enclosed side area with decking and the low maintenance rear garden. There are windows in the south. This dual aspect room has windows in the north and side elevations.
First Floor - There is a winding staircase to the first floor landing.
Bedroom One - 5.61m x 3.35m (18'5 x 11') - With fitted wardrobes and archway to the dressing room and ensuite.
Dressing Room - 2.74m x 1.52m (9' x 5') -
Ensuite - 2.79m x 1.65m (9'2 x 5'5) - With shower cubicle containing an electric shower, basin, bidet, low suite wc.
Bedroom Two - 2.97m x 2.72m (9'9 x 8'11) - Overall measurements. With dormer window.
Bedroom Three - 2.97m x 2.29m (9'9 x 7'6) - Maximum measurements with Velux roof light.
Bedroom Four - 2.87m x 2.13m (9'5 x 7') - With Velux roof light.
Inner Landing - With hatch to the roof space, partially boarded for storage. Built-in airing cupboard.
Family Bathroom - 2.72m x 2.16m (8'11 x 7'1 ) - With corner bath, pedestal basin, low suite wc, electric shower over the bath.
Outside - The property has a retaining wall to the frontage and a double field gate entrance. The entrance area which is part of the freehold property is subject to a vehicular right of access to the adjoining cottage and the Old Bakery, Main Street. This is access only and parking within the entire area is part of the freehold to 17 Chapel Lane facilitating space for a number of motor cars and a caravan.
The gardens surround the property and are low maintenance. There is a decking area, paved area to the rear with a back boundary wall and garden shed. The front garden provides a small and very attractive sitting area for the evening sunshine in this delightful Conservation village.
Services - Mains water, electricity and drainage are all connected to the property.
Tenure - The property is freehold.
Possession - Vacant possession will be given on completion.
Mortgage - Mortgage advice is available through our Mortgage Adviser. Your home is at risk if you do not keep up repayments on a mortgage or other loan secured on it.
Viewing - Strictly by appointment with the selling agents.
Council tax
First listed
Over a month agoEnergy Performance Certificate
Chapel Lane, Coddington, Newark
Placebuzz mortgage repayment calculator
Monthly repayment
The Est. Mortgage is for a 25 years repayment mortgage based on a 10% deposit and a 5.5% annual interest. It is only intended as a guide. Make sure you obtain accurate figures from your lender before committing to any mortgage. Your home may be repossessed if you do not keep up repayments on a mortgage.
Chapel Lane, Coddington, Newark - Streetview
DISCLAIMER: Property descriptions and related information displayed on this page are marketing materials provided by Richard Watkinson & Partners - Kirk Gate. Placebuzz does not warrant or accept any responsibility for the accuracy or completeness of the property descriptions or related information provided here and they do not constitute property particulars. Please contact Richard Watkinson & Partners - Kirk Gate for full details and further information.





