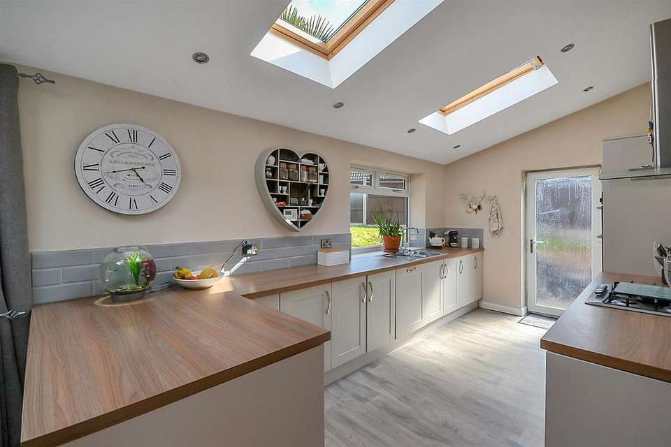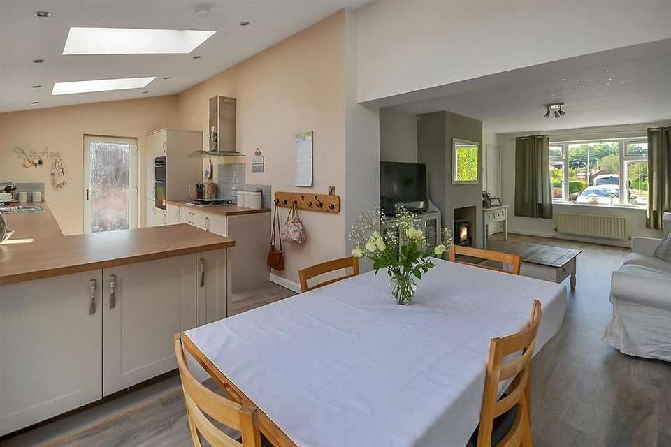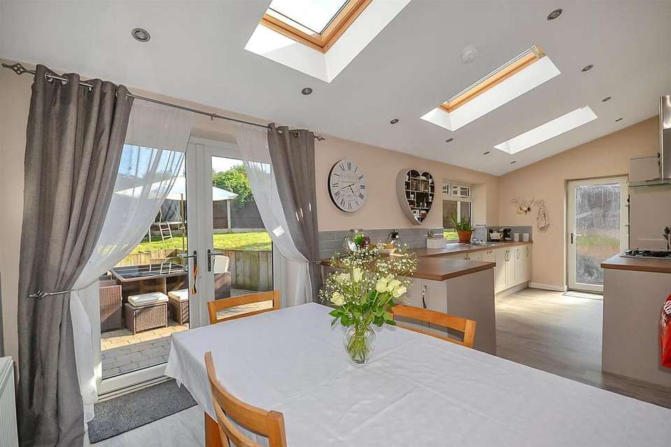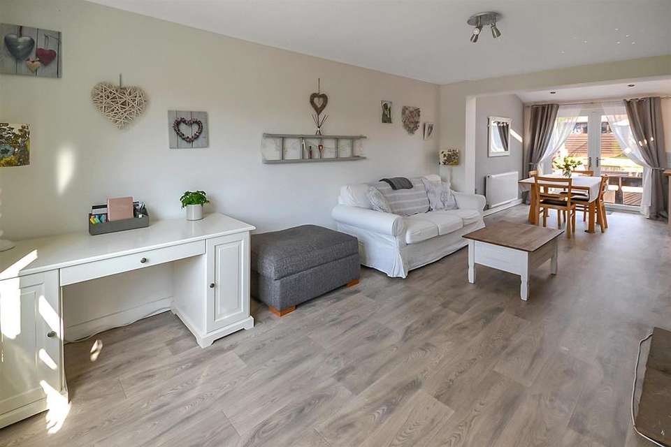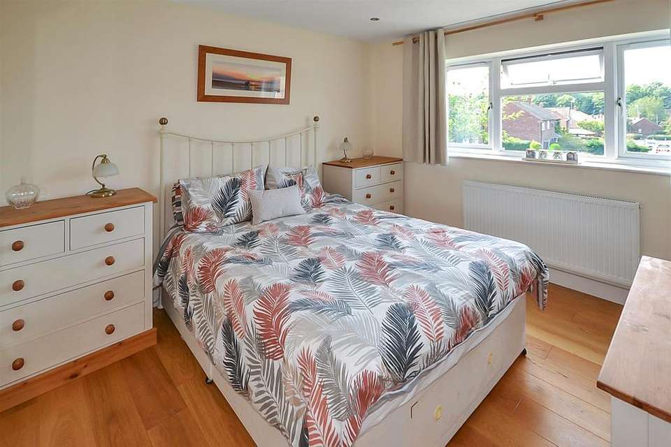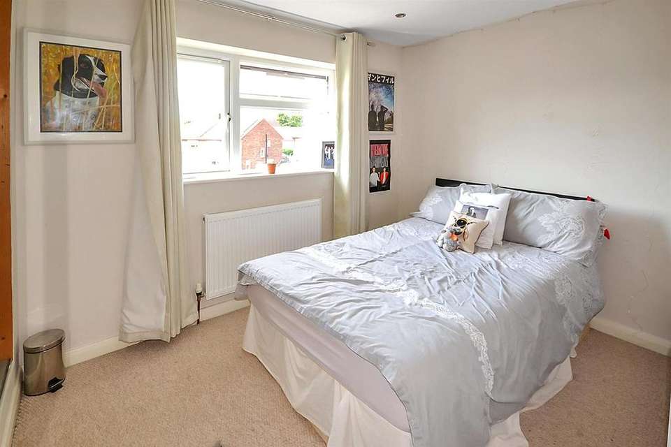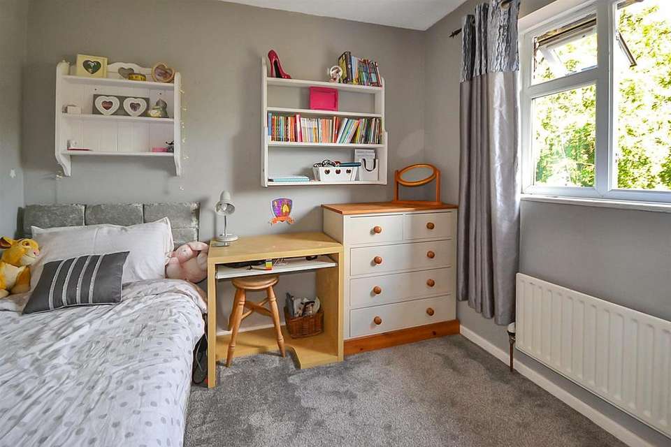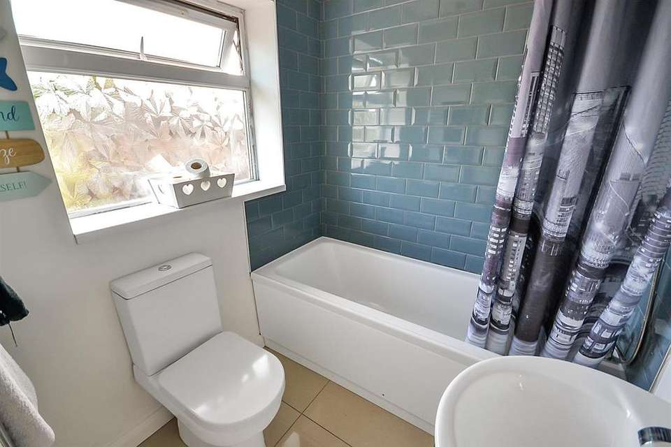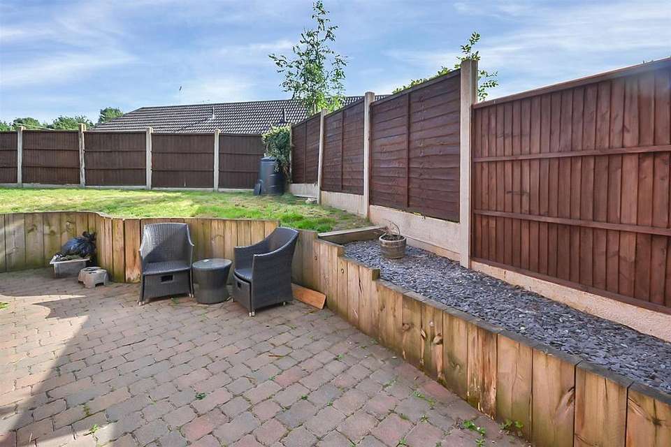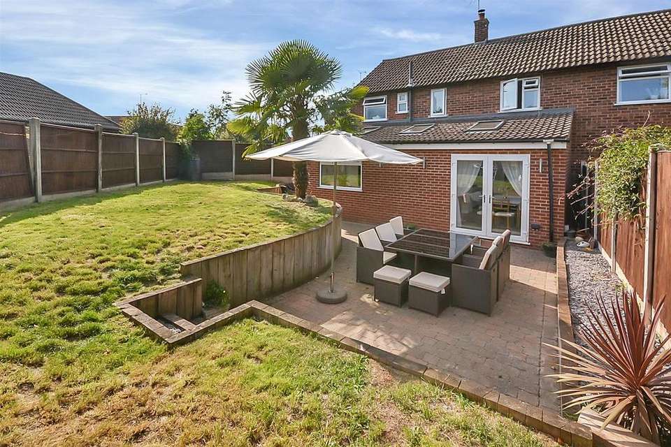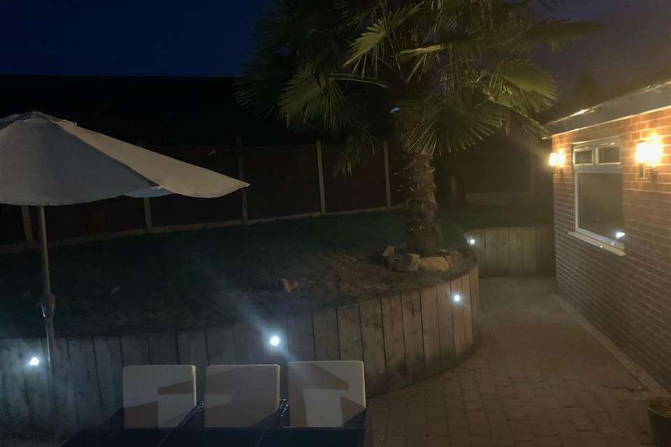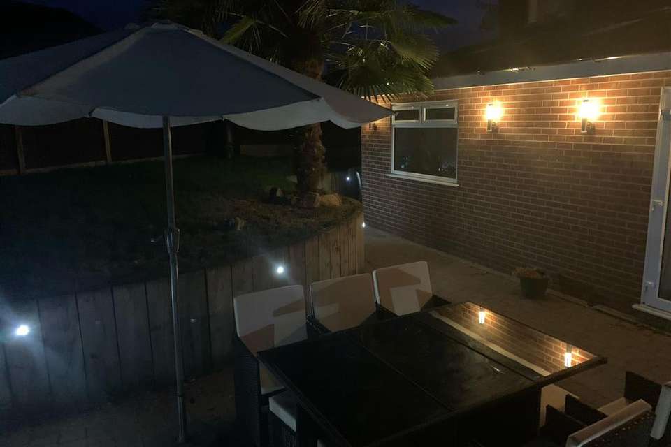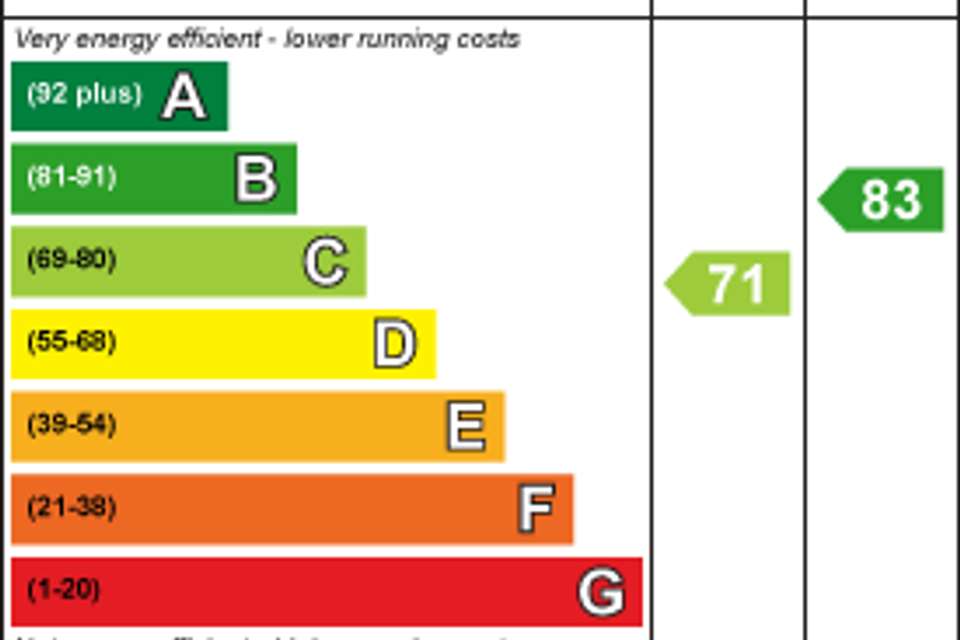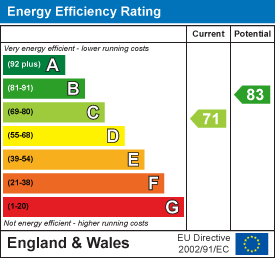3 bedroom semi-detached house for sale
Bramley Close, Southwellsemi-detached house
bedrooms
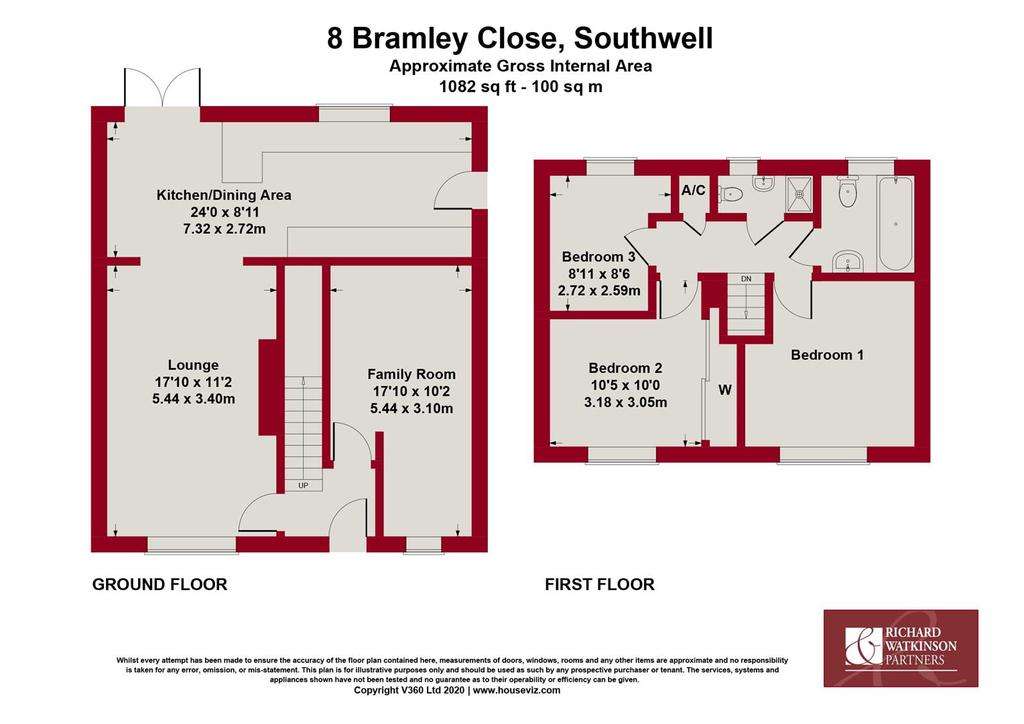
Property photos

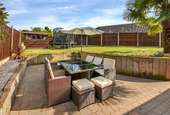
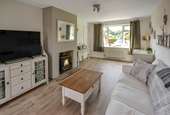
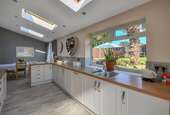
+13
Property description
* SUPERBLY APPOINTED * FANTASTIC FULL KITCHEN EXTENSION ACROSS THE REAR * PLEASANT CUL-DE-SAC * AN ATTRACTIVE LANDSCAPED GARDEN - SOUTHERLY ASPECT * SPACIOUS AND STYLISHLY APPOINTED ACCOMMODATION * LOUNGE WITH LOG BURNER * 2ND RECEPTION ROOM * OPEN PLAN LIVING KITCHEN * 3 WELL PROPORTIONED BEDROOMS * MODERN BATHROOM * SEPARATE SHOWER ROOM * NO UPWARD CHAIN *
Superbly appointed and featuring a fantastic full width extension across the rear, this spacious semi-detached home occupies a pleasant cul-de-sac setting and includes plenty of driveway parking to the front plus an attractive landscaped garden to the rear which enjoys a southerly aspect.
The property will no doubt be of huge appeal to families, offering spacious and stylishly appointed accommodation including a lounge with log burner and a well proportioned 2nd reception room suitable for a range of uses including family room or home office. Spanning the width of the property is a spacious open plan Living Kitchen, fitted with a modern range of units and including a comprehensive range of appliances plus 3 large roof lights and French doors onto the rear garden. To the 1st floor are 3 well proportioned bedrooms, a modern bathroom and a separate shower room and internal viewing is highly recommended to appreciate the space on offer as well as the delightful plot.
The property is offered to the market with no upward chain.
Accommodation - A newly installed upvc double glazed entrance door with obscured window to the side leads into the entrance hall.
Entrance Hall - Having stairs to the first floor, central heating radiator and thermostat, and doors off to rooms.
Lounge - A spacious, light and airy reception room with upvc double glazed window to the front elevation, central heating radiator and a feature fireplace with flagstone hearth housing a floorstanding wood burner. The lounge is open plan to the Living Kitchen extension.
Living Kitchen Extension - A superb extension to the rear of the property, spanning the whole width and including dining area plus a modern fitted kitchen providing a comprehensive a range of base units with cupboards and drawers, linear edge worktops with tiled splashbacks plus an inset stainless steel one and a half bowl sink with mixer tap. There is a range of built-in appliances including an Indesit double oven with grill, five burner gas hob with chimney extractor hood over, an integrated 70/30 fridge freeze and an integrated Lamona dishwasher. There is a upvc double glazed door to the side elevation plus upvc double glazed French doors onto the rear garden, three large Velux roof lights, spotlights to the ceiling and a central heating radiator.
Family Room - A spacious family room to the side of the property with a upvc double glazed window to the front elevation plus a central heating radiator. This room is in the process of being newly plastered and will have chrome sockets. There is a storage area under the stairs plus plumbing for a washing machine and housing the wall mounted Ideal combination boiler.
First Floor Landing - Having an access hatch to the roof space, a built-in airing cupboard with hanging rail and shelving, doors off to rooms.
Bedroom One - A good sized double bedroom with oak flooring, central heating radiator, spotlights to the ceiling and a upvc double glazed window to the front elevation.
Bedroom Two - A double bedroom with a central heating radiator, upvc double glazed window to the front elevation and a range of built-in mirror fronted wardrobes with hanging rails.
Bedroom Three - With a central heating radiator and a upvc double glazed window to the rear elevation.
Bathroom - Fitted with a modern suite in white including close coupled toilet, pedestal wash basin with mixer tap and a panel sided bath with mixer tap and shower hose. There is tiling for splashbacks, tiled flooring, extractor fan and spotlights to the ceiling, chrome towel radiator and a upvc double glazed obscured window to the rear elevation.
Separate Shower Room - Fitted in white with a pedestal wash basin with mixer tap, eco-flush toilet, shower enclosure with Bristan electric shower and glazed folding screen. Tiling for splashbacks and to the floor, chrome towel radiator, spotlights and extractor fan to the ceiling and a upvc double glazed window to the rear elevation.
Driveway Parking - The front of the plot is gravelled providing ample driveway parking for several vehicles.
Gardens - From the side of the property, gated access leads to a fully enclosed and landscaped rear garden, enclosed with timber panelled fencing, having a raised lawned area, plus attractive block paved seating area edged with sleeper retaining walls with inset lighting, all affording a good level of privacy.
Council Tax - The property falls into Council Tax Band B.
Viewing Info - Viewing Information - Strictly by appointment with the selling agents. For out of office hours please call Amy Tillson, Director at Richard Watkinson and Partners on[use Contact Agent Button]
Superbly appointed and featuring a fantastic full width extension across the rear, this spacious semi-detached home occupies a pleasant cul-de-sac setting and includes plenty of driveway parking to the front plus an attractive landscaped garden to the rear which enjoys a southerly aspect.
The property will no doubt be of huge appeal to families, offering spacious and stylishly appointed accommodation including a lounge with log burner and a well proportioned 2nd reception room suitable for a range of uses including family room or home office. Spanning the width of the property is a spacious open plan Living Kitchen, fitted with a modern range of units and including a comprehensive range of appliances plus 3 large roof lights and French doors onto the rear garden. To the 1st floor are 3 well proportioned bedrooms, a modern bathroom and a separate shower room and internal viewing is highly recommended to appreciate the space on offer as well as the delightful plot.
The property is offered to the market with no upward chain.
Accommodation - A newly installed upvc double glazed entrance door with obscured window to the side leads into the entrance hall.
Entrance Hall - Having stairs to the first floor, central heating radiator and thermostat, and doors off to rooms.
Lounge - A spacious, light and airy reception room with upvc double glazed window to the front elevation, central heating radiator and a feature fireplace with flagstone hearth housing a floorstanding wood burner. The lounge is open plan to the Living Kitchen extension.
Living Kitchen Extension - A superb extension to the rear of the property, spanning the whole width and including dining area plus a modern fitted kitchen providing a comprehensive a range of base units with cupboards and drawers, linear edge worktops with tiled splashbacks plus an inset stainless steel one and a half bowl sink with mixer tap. There is a range of built-in appliances including an Indesit double oven with grill, five burner gas hob with chimney extractor hood over, an integrated 70/30 fridge freeze and an integrated Lamona dishwasher. There is a upvc double glazed door to the side elevation plus upvc double glazed French doors onto the rear garden, three large Velux roof lights, spotlights to the ceiling and a central heating radiator.
Family Room - A spacious family room to the side of the property with a upvc double glazed window to the front elevation plus a central heating radiator. This room is in the process of being newly plastered and will have chrome sockets. There is a storage area under the stairs plus plumbing for a washing machine and housing the wall mounted Ideal combination boiler.
First Floor Landing - Having an access hatch to the roof space, a built-in airing cupboard with hanging rail and shelving, doors off to rooms.
Bedroom One - A good sized double bedroom with oak flooring, central heating radiator, spotlights to the ceiling and a upvc double glazed window to the front elevation.
Bedroom Two - A double bedroom with a central heating radiator, upvc double glazed window to the front elevation and a range of built-in mirror fronted wardrobes with hanging rails.
Bedroom Three - With a central heating radiator and a upvc double glazed window to the rear elevation.
Bathroom - Fitted with a modern suite in white including close coupled toilet, pedestal wash basin with mixer tap and a panel sided bath with mixer tap and shower hose. There is tiling for splashbacks, tiled flooring, extractor fan and spotlights to the ceiling, chrome towel radiator and a upvc double glazed obscured window to the rear elevation.
Separate Shower Room - Fitted in white with a pedestal wash basin with mixer tap, eco-flush toilet, shower enclosure with Bristan electric shower and glazed folding screen. Tiling for splashbacks and to the floor, chrome towel radiator, spotlights and extractor fan to the ceiling and a upvc double glazed window to the rear elevation.
Driveway Parking - The front of the plot is gravelled providing ample driveway parking for several vehicles.
Gardens - From the side of the property, gated access leads to a fully enclosed and landscaped rear garden, enclosed with timber panelled fencing, having a raised lawned area, plus attractive block paved seating area edged with sleeper retaining walls with inset lighting, all affording a good level of privacy.
Council Tax - The property falls into Council Tax Band B.
Viewing Info - Viewing Information - Strictly by appointment with the selling agents. For out of office hours please call Amy Tillson, Director at Richard Watkinson and Partners on[use Contact Agent Button]
Council tax
First listed
Over a month agoEnergy Performance Certificate
Bramley Close, Southwell
Placebuzz mortgage repayment calculator
Monthly repayment
The Est. Mortgage is for a 25 years repayment mortgage based on a 10% deposit and a 5.5% annual interest. It is only intended as a guide. Make sure you obtain accurate figures from your lender before committing to any mortgage. Your home may be repossessed if you do not keep up repayments on a mortgage.
Bramley Close, Southwell - Streetview
DISCLAIMER: Property descriptions and related information displayed on this page are marketing materials provided by Richard Watkinson & Partners - Southwell. Placebuzz does not warrant or accept any responsibility for the accuracy or completeness of the property descriptions or related information provided here and they do not constitute property particulars. Please contact Richard Watkinson & Partners - Southwell for full details and further information.





