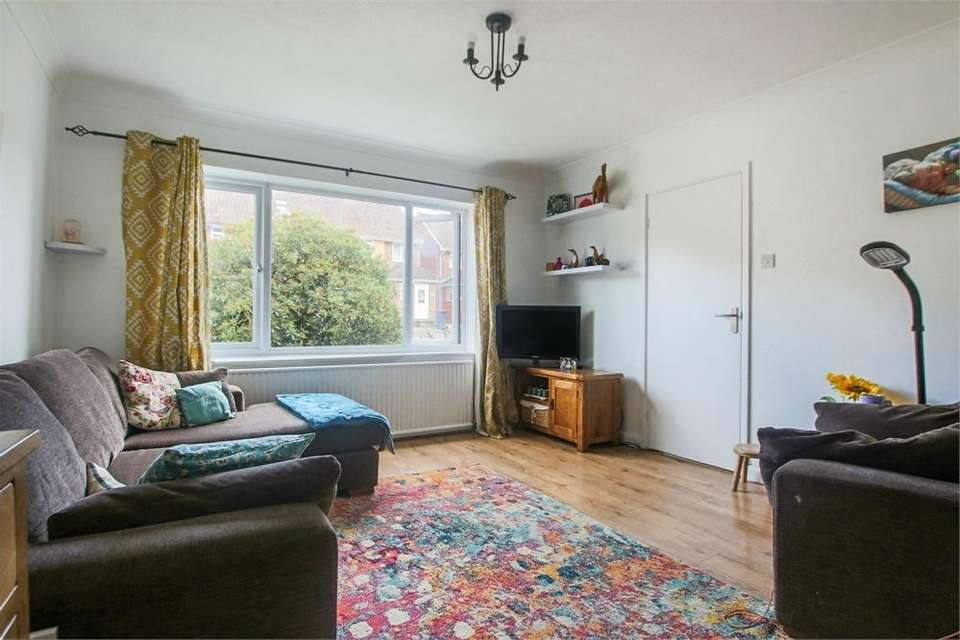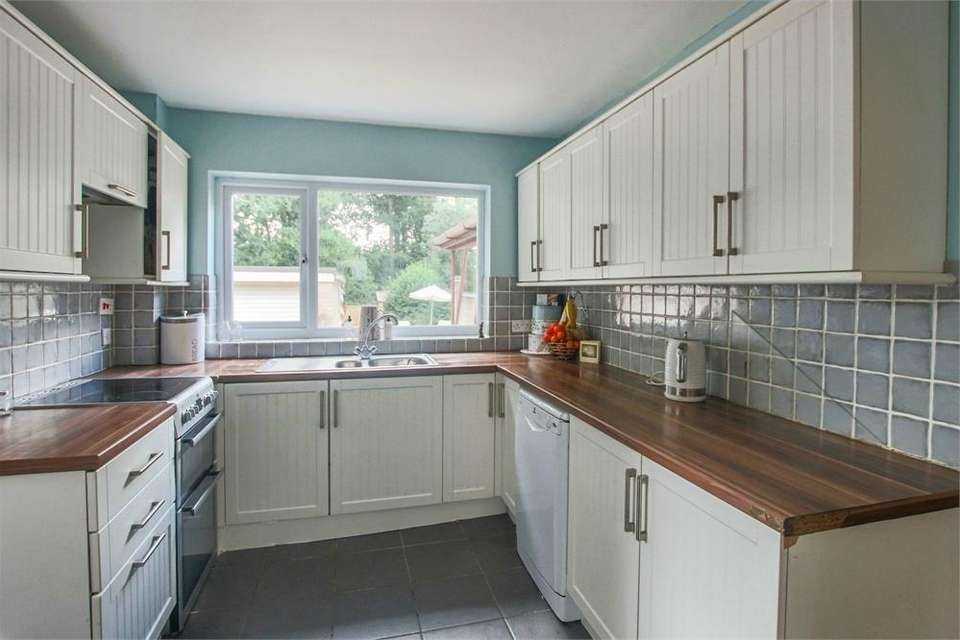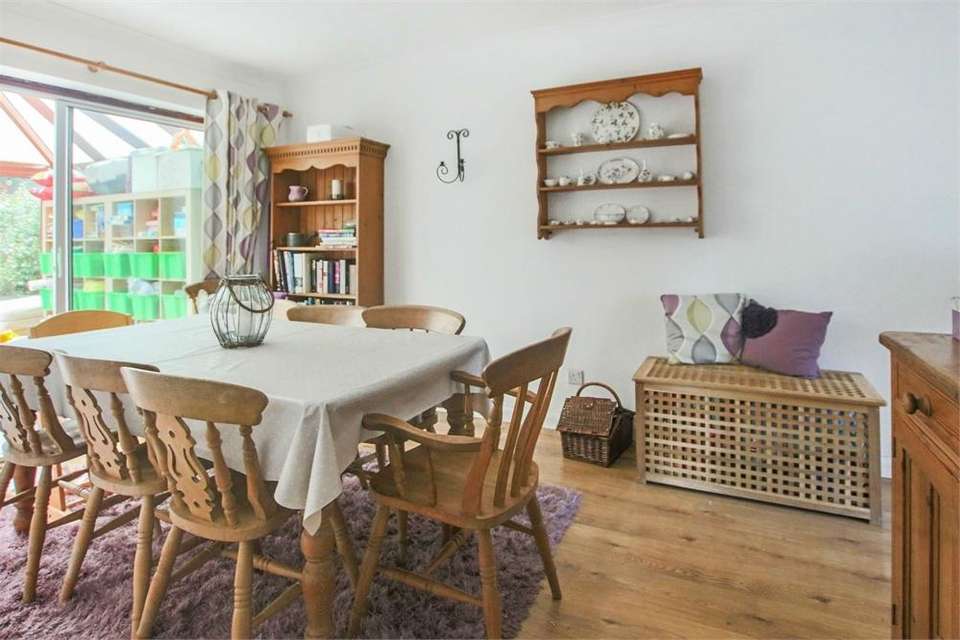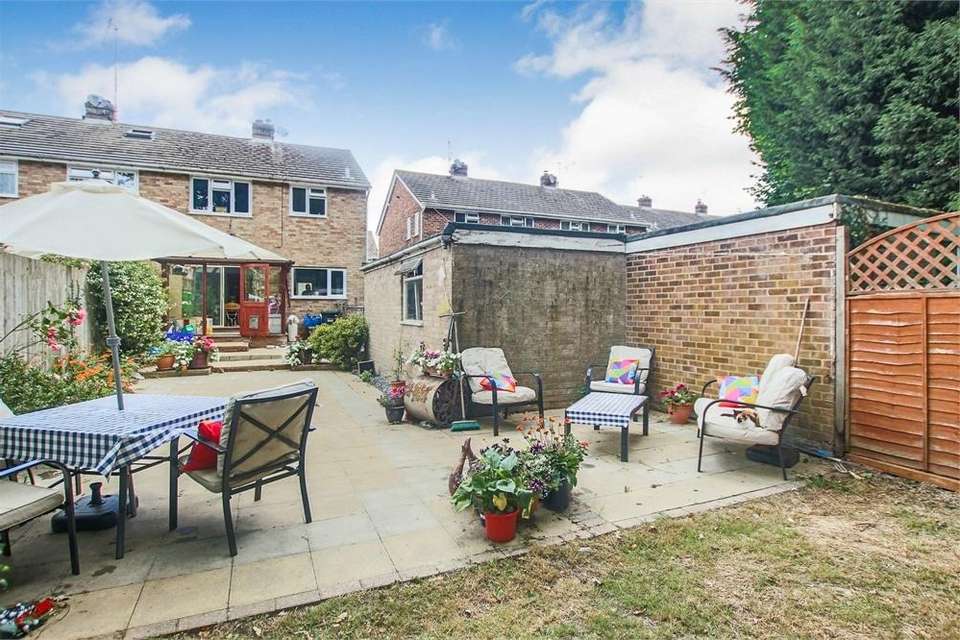3 bedroom semi-detached house for sale
Brookside, Copthorne, West Sussexsemi-detached house
bedrooms
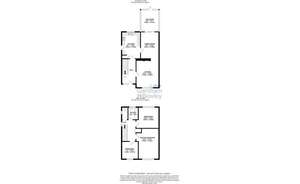
Property photos

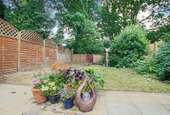
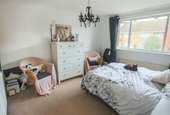
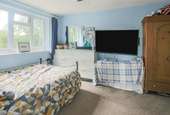
+4
Property description
Garnham H Bewley are delighted to offer for sale this spacious three bedroom semi-detached family home located in the ever popular village of Copthorne benefiting from a large southerly facing rear garden, shared driveway and garage.
The property consists of an inviting reception hall with stairs to the first floor landing, laminate flooring and a window to the front aspect. The good size lounge has a large window to the front aspect providing plenty of light, feature fireplace, laminate flooring which continues into the dining area which has access to the sun room which enjoys a view over the 70ft rear garden. The kitchen is fitted in a comprehensive range of wall and base level units with area of worksurfaces, 1 1/2 bowl sink drainer with mixer tap, space for upright fridge freezer and dishwasher, window to the rear aspect, wall mounted boiler and door access to the side driveway and garage. The first floor accommodation consists of a separate WC, family bathroom fitted in a white suite with a panel enclosed bath with wall mounted shower, wash hand basin, shaver point, heated towel, part tiled walls and a window to the rear aspect. The second bedroom is situated to the rear of the property and is a great size with plenty of room for bedroom furniture and a window to the rear aspect. The master bedroom is situated to the front of the property and has a large window to the front aspect providing plenty of light. Bedroom three is also set to the front of the property and is a double room. The landing consist of an airing cupboard and a loft hatch and a window to the side aspect. Outside, to the front of the property is an area of lawn and a shared driveway leading to the rear where there is a garage with up and over door and a window to the side aspect. The rear garden is a fabulous size and is mainly laid to lawn with a large patio area area and a further seating area towards the rear of the garden. The garden offers a high degree of privacy and enjoys a southerly aspect and is well established with a variety of mature shrubs and flowering plants. There is an outside tap and a gate to the garage. The property has great scope for further extension if one wished and has the luxury of being situated in a quiet position.
The property is situated in the ever popular village of Copthorne which enjoys a parade of shops, a stylish wine bar, a selection of pubs and a popular primary school. Gatwick Airport, Three Bridges and Crawley railway station are within close proximity and the M23 leading to the M25 is just over a mile distant. Ground FloorEntrance Hall
8' 7" x 5' 9" (2.62m x 1.75m) Lounge
13' x 12' 4" (3.96m x 3.76m) Dining Room
13' x 9' 5" (3.96m x 2.87m) Kitchen
14' 2" x 8' 7" (4.32m x 2.62m) Sun Room
9' 4" x 9' 1" (2.84m x 2.77m) First FloorLanding
11' 8" x 6' 4" (3.56m x 1.93m) Master Bedroom
14' 2" x 11' (4.32m x 3.35m) Bedroom 2
13' x 12' (3.96m x 3.66m) Bedroom 3
9' 9" x 7' 4" (2.97m x 2.24m) Bathroom
5' 4" x 5' 1" (1.63m x 1.55m) Separate W.C
Front Garden
Shared Driveway
Rear Garden
Garage
The property consists of an inviting reception hall with stairs to the first floor landing, laminate flooring and a window to the front aspect. The good size lounge has a large window to the front aspect providing plenty of light, feature fireplace, laminate flooring which continues into the dining area which has access to the sun room which enjoys a view over the 70ft rear garden. The kitchen is fitted in a comprehensive range of wall and base level units with area of worksurfaces, 1 1/2 bowl sink drainer with mixer tap, space for upright fridge freezer and dishwasher, window to the rear aspect, wall mounted boiler and door access to the side driveway and garage. The first floor accommodation consists of a separate WC, family bathroom fitted in a white suite with a panel enclosed bath with wall mounted shower, wash hand basin, shaver point, heated towel, part tiled walls and a window to the rear aspect. The second bedroom is situated to the rear of the property and is a great size with plenty of room for bedroom furniture and a window to the rear aspect. The master bedroom is situated to the front of the property and has a large window to the front aspect providing plenty of light. Bedroom three is also set to the front of the property and is a double room. The landing consist of an airing cupboard and a loft hatch and a window to the side aspect. Outside, to the front of the property is an area of lawn and a shared driveway leading to the rear where there is a garage with up and over door and a window to the side aspect. The rear garden is a fabulous size and is mainly laid to lawn with a large patio area area and a further seating area towards the rear of the garden. The garden offers a high degree of privacy and enjoys a southerly aspect and is well established with a variety of mature shrubs and flowering plants. There is an outside tap and a gate to the garage. The property has great scope for further extension if one wished and has the luxury of being situated in a quiet position.
The property is situated in the ever popular village of Copthorne which enjoys a parade of shops, a stylish wine bar, a selection of pubs and a popular primary school. Gatwick Airport, Three Bridges and Crawley railway station are within close proximity and the M23 leading to the M25 is just over a mile distant. Ground FloorEntrance Hall
8' 7" x 5' 9" (2.62m x 1.75m) Lounge
13' x 12' 4" (3.96m x 3.76m) Dining Room
13' x 9' 5" (3.96m x 2.87m) Kitchen
14' 2" x 8' 7" (4.32m x 2.62m) Sun Room
9' 4" x 9' 1" (2.84m x 2.77m) First FloorLanding
11' 8" x 6' 4" (3.56m x 1.93m) Master Bedroom
14' 2" x 11' (4.32m x 3.35m) Bedroom 2
13' x 12' (3.96m x 3.66m) Bedroom 3
9' 9" x 7' 4" (2.97m x 2.24m) Bathroom
5' 4" x 5' 1" (1.63m x 1.55m) Separate W.C
Front Garden
Shared Driveway
Rear Garden
Garage
Council tax
First listed
Over a month agoBrookside, Copthorne, West Sussex
Placebuzz mortgage repayment calculator
Monthly repayment
The Est. Mortgage is for a 25 years repayment mortgage based on a 10% deposit and a 5.5% annual interest. It is only intended as a guide. Make sure you obtain accurate figures from your lender before committing to any mortgage. Your home may be repossessed if you do not keep up repayments on a mortgage.
Brookside, Copthorne, West Sussex - Streetview
DISCLAIMER: Property descriptions and related information displayed on this page are marketing materials provided by Garnham H Bewley - East Grinstead. Placebuzz does not warrant or accept any responsibility for the accuracy or completeness of the property descriptions or related information provided here and they do not constitute property particulars. Please contact Garnham H Bewley - East Grinstead for full details and further information.





