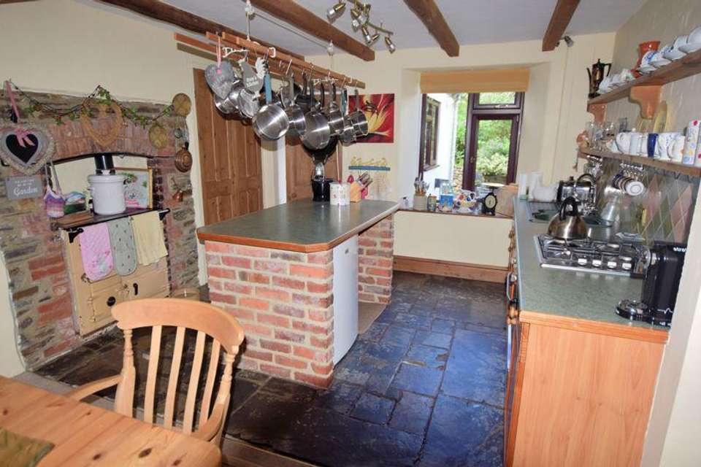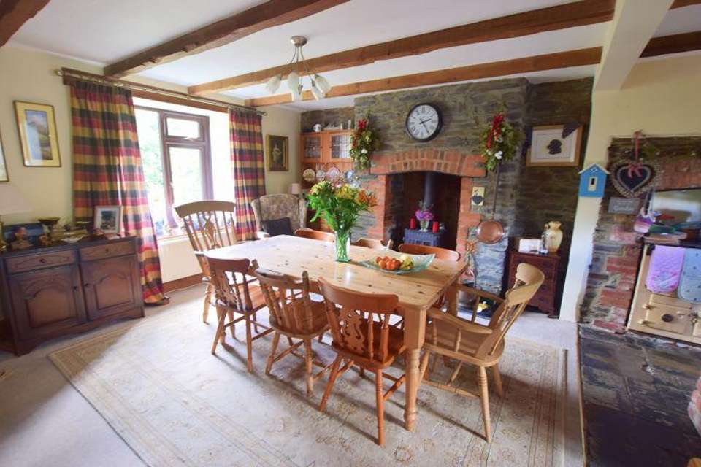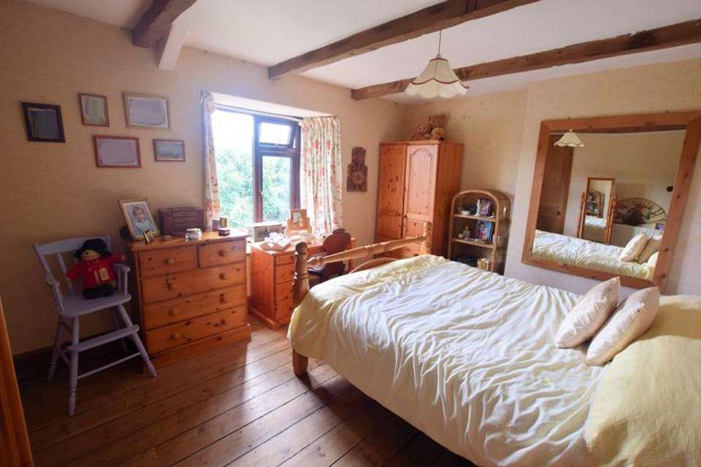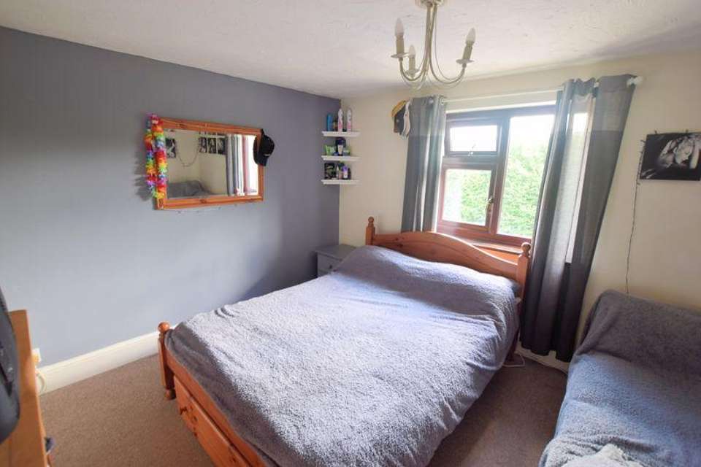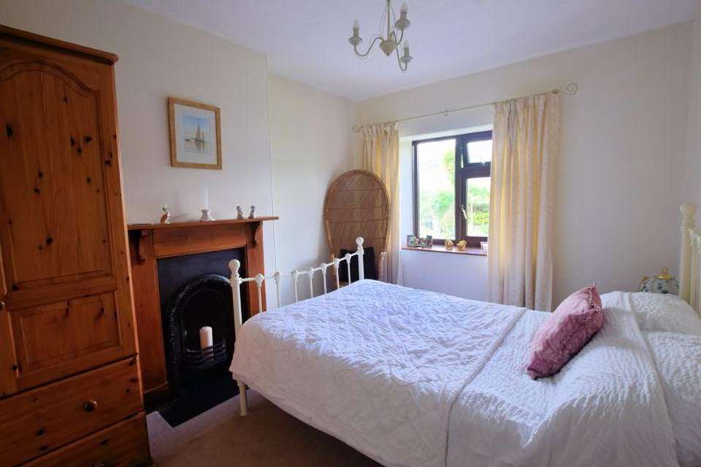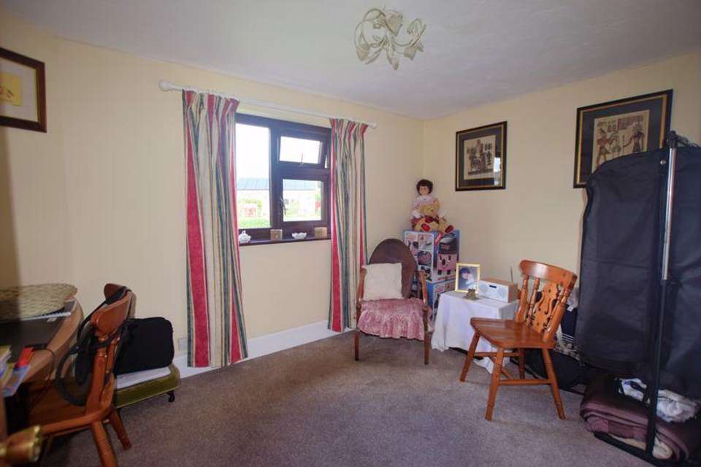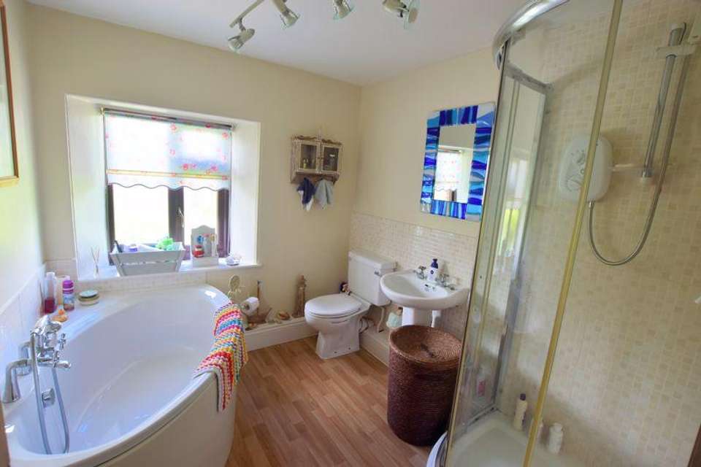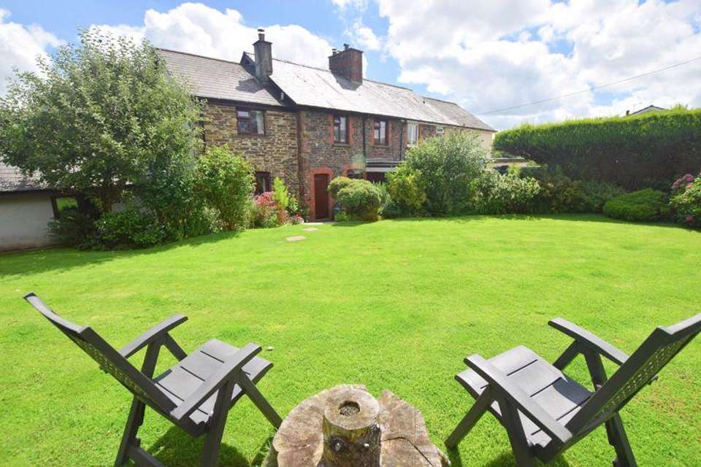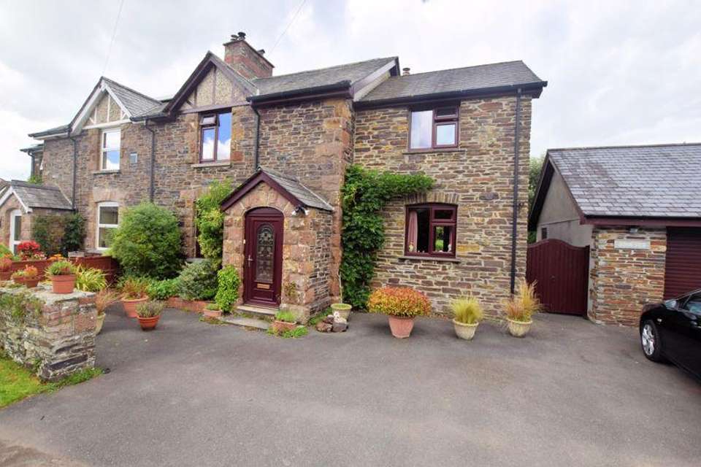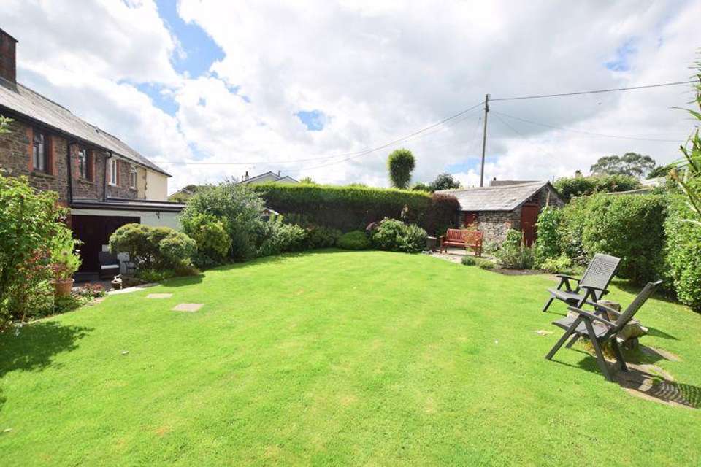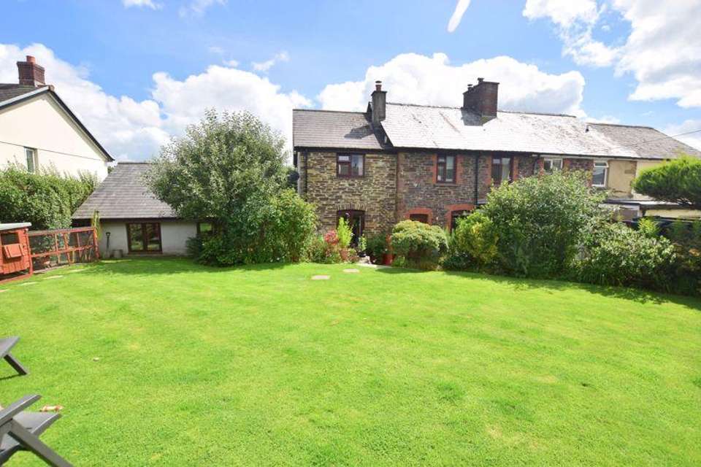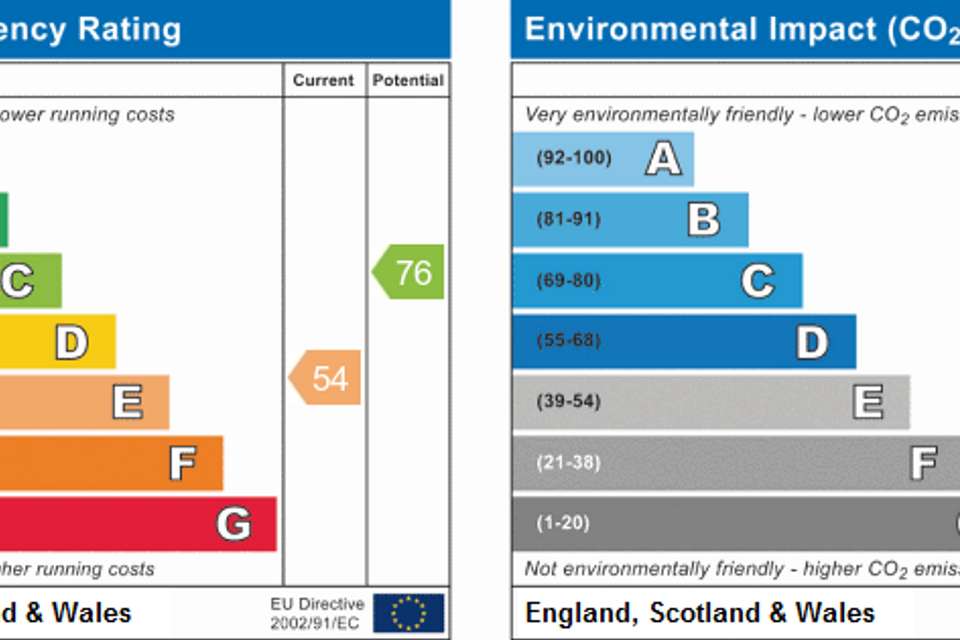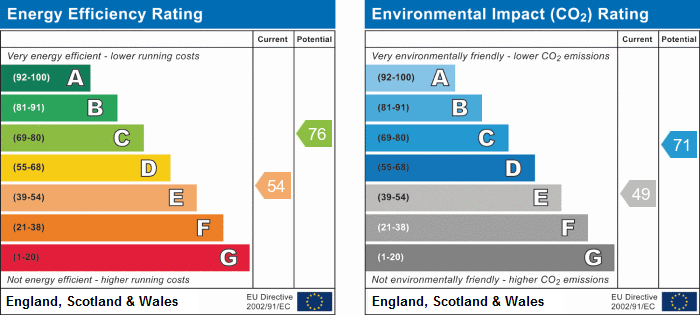4 bedroom cottage for sale
Liftondown, Liftonhouse
bedrooms
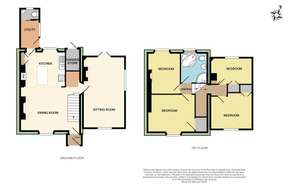
Property photos

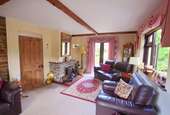
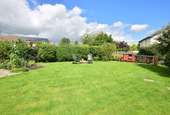
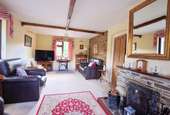
+12
Property description
This character cottage dates back to the early 19th century and benefits from a generous plot providing ample parking space, a double garage and a beautiful sizeable garden to the rear. The four bedrooms are all generous sizes making this a great family home. The semi-detached property benefits from plenty of character and charm throughout. It is ideally situated to access the town of Launceston. You enter the property via a porchway which opens into the kitchen diner, immediately you notice the character with the exposed beams, slate flooring and fireplace. The kitchen area opens into a utility room with a WC room. The living room benefits from patio doors to the wonderful garden and an open fire adding additional warmth. Upstairs you will find the four bedrooms, all of which are generous rooms with three of them benefiting from built in wardrobes. The family bathroom consists of a corner bath, shower, WC & basin.The nearest village is Lifton, which boasts a range of amenities including a Village Store/Post Office, Parish Church, Public Houses, County Primary School, Doctors Surgery to name but a few. The ancient former market town of Launceston lies 5 miles to the West and boasts a range of shopping, commercial, educational and recreational facilities and lies adjacent to the A30 trunk road which gives access to Truro and West Cornwall in one direction and Exeter and beyond in the opposite direction.
Porch
Dining Area - 16' 5'' x 12' 8'' (5.00m x 3.86m)
Kitchen Area - 11' 6'' x 9' 6'' (3.50m x 2.89m)
Utility Room
Cloakroom WC
Living Room - 20' 4'' x 11' 7'' (6.19m x 3.53m)
Bedroom 1 - 13' 9'' x 10' 8'' (4.19m x 3.25m)
Bedroom 2 - 11' 8'' x 9' 0'' (3.55m x 2.74m)
Bedroom 3 - 11' 8'' x 9' 10'' (3.55m x 2.99m)
Bedroom 4 - 11' 8'' x 7' 9'' (3.55m x 2.36m)
Bathroom - 8' 5'' x 7' 6'' (2.56m x 2.28m)
Double Garage - 19' 8'' x 18' 4'' (5.99m x 5.58m)
Accessed via an electric roller door, the garage previously had planning permission (lapsed) to be converted into a dwelling so power, water & drainage is connected. There is excellent storage above.
Tenure
Freehold
EPC
E/54
Council Tax Band
B
Services
Mains Water, drainage, electricity & oil fired central heating
Outside
To the front of the property is parking for numerous vehicles and a pretty garden area. To the rear of the property is a sizeable garden which is mainly laid to lawn with a range of mature plants & shrubs providing a wealth of colour and interest. There is a stone shed in the garden ideal for storage. From the living room and kitchen there is a patio area which entices you dine outside enjoying the Devon air.
Porch
Dining Area - 16' 5'' x 12' 8'' (5.00m x 3.86m)
Kitchen Area - 11' 6'' x 9' 6'' (3.50m x 2.89m)
Utility Room
Cloakroom WC
Living Room - 20' 4'' x 11' 7'' (6.19m x 3.53m)
Bedroom 1 - 13' 9'' x 10' 8'' (4.19m x 3.25m)
Bedroom 2 - 11' 8'' x 9' 0'' (3.55m x 2.74m)
Bedroom 3 - 11' 8'' x 9' 10'' (3.55m x 2.99m)
Bedroom 4 - 11' 8'' x 7' 9'' (3.55m x 2.36m)
Bathroom - 8' 5'' x 7' 6'' (2.56m x 2.28m)
Double Garage - 19' 8'' x 18' 4'' (5.99m x 5.58m)
Accessed via an electric roller door, the garage previously had planning permission (lapsed) to be converted into a dwelling so power, water & drainage is connected. There is excellent storage above.
Tenure
Freehold
EPC
E/54
Council Tax Band
B
Services
Mains Water, drainage, electricity & oil fired central heating
Outside
To the front of the property is parking for numerous vehicles and a pretty garden area. To the rear of the property is a sizeable garden which is mainly laid to lawn with a range of mature plants & shrubs providing a wealth of colour and interest. There is a stone shed in the garden ideal for storage. From the living room and kitchen there is a patio area which entices you dine outside enjoying the Devon air.
Council tax
First listed
Over a month agoEnergy Performance Certificate
Liftondown, Lifton
Placebuzz mortgage repayment calculator
Monthly repayment
The Est. Mortgage is for a 25 years repayment mortgage based on a 10% deposit and a 5.5% annual interest. It is only intended as a guide. Make sure you obtain accurate figures from your lender before committing to any mortgage. Your home may be repossessed if you do not keep up repayments on a mortgage.
Liftondown, Lifton - Streetview
DISCLAIMER: Property descriptions and related information displayed on this page are marketing materials provided by View Property - Tavistock. Placebuzz does not warrant or accept any responsibility for the accuracy or completeness of the property descriptions or related information provided here and they do not constitute property particulars. Please contact View Property - Tavistock for full details and further information.





