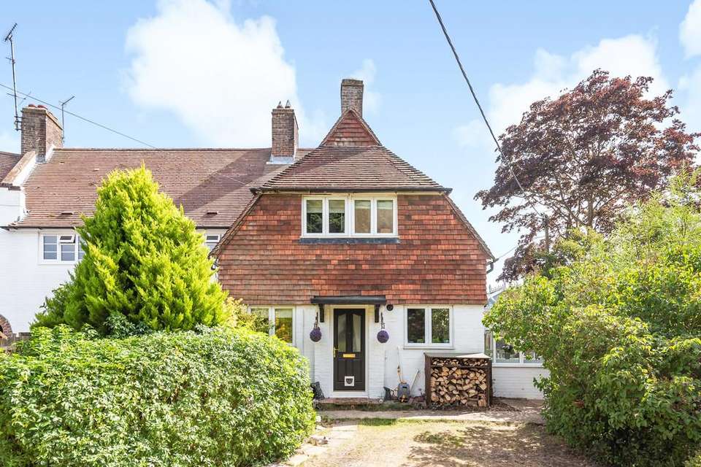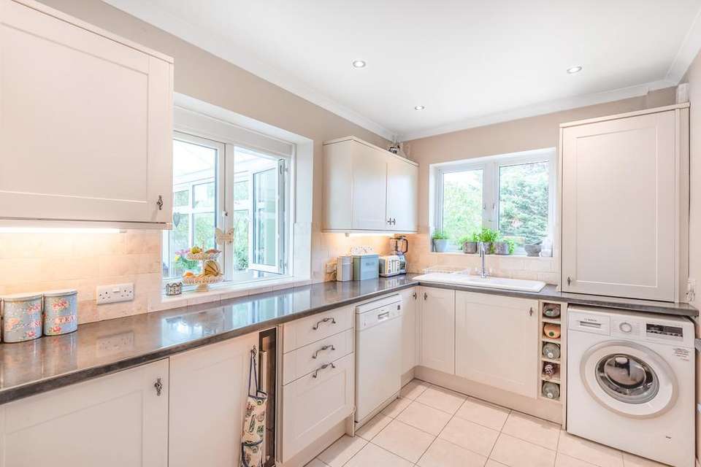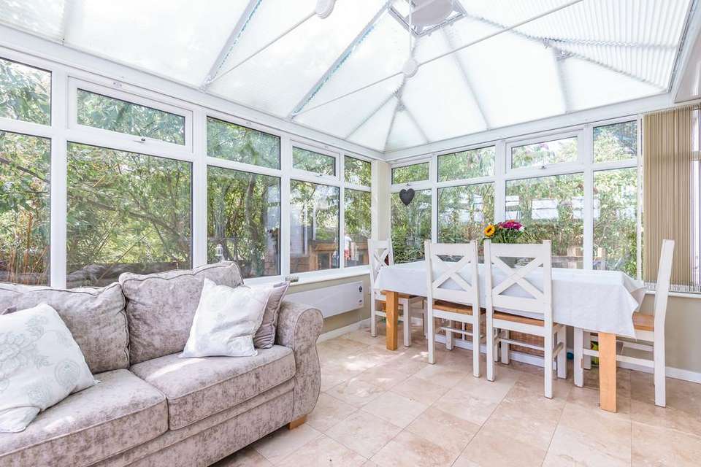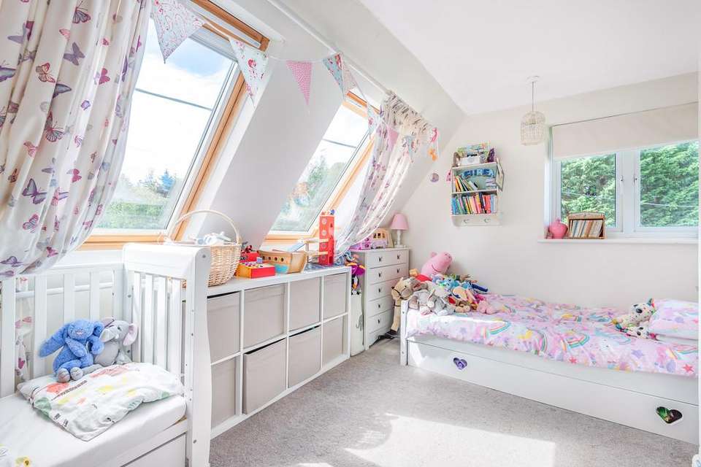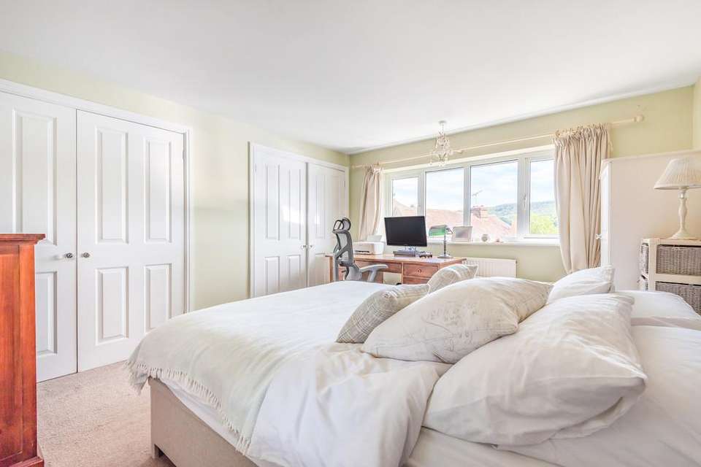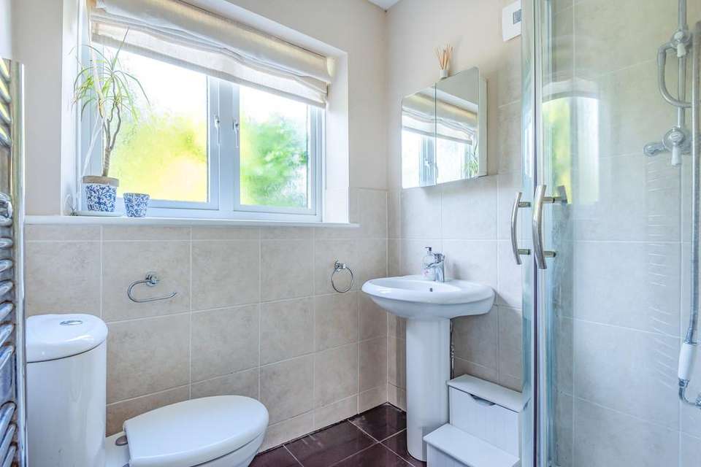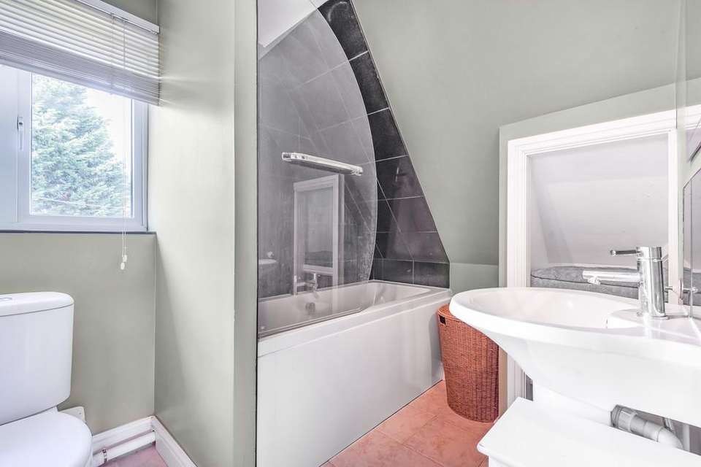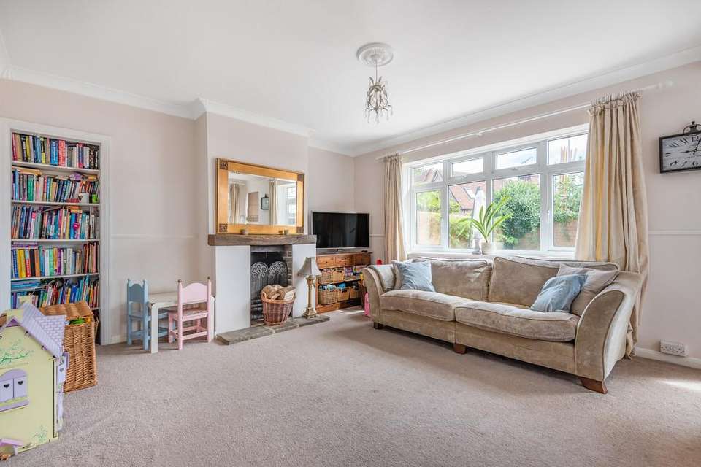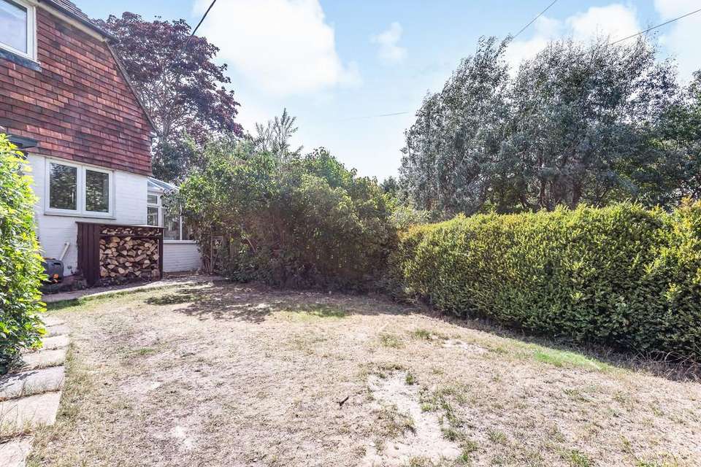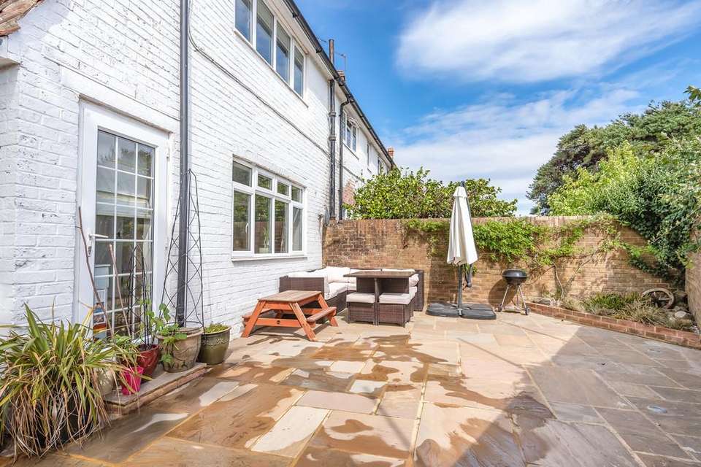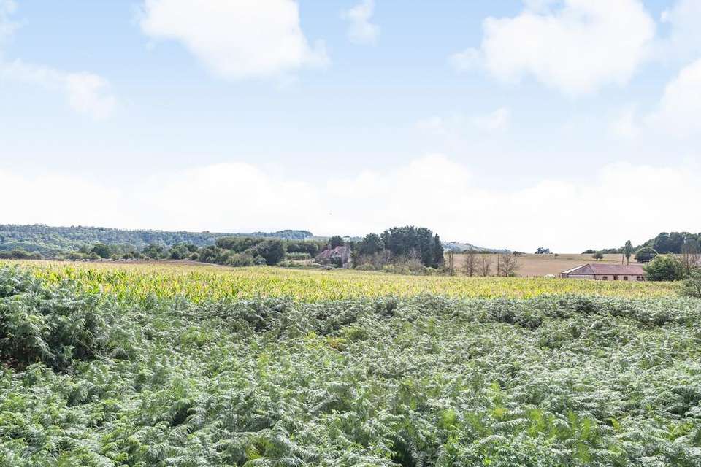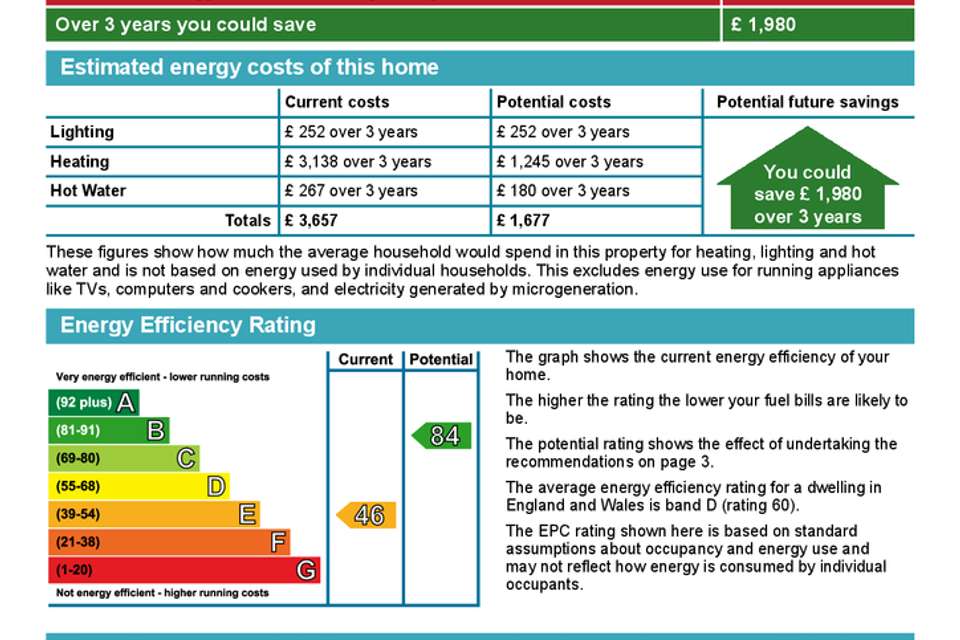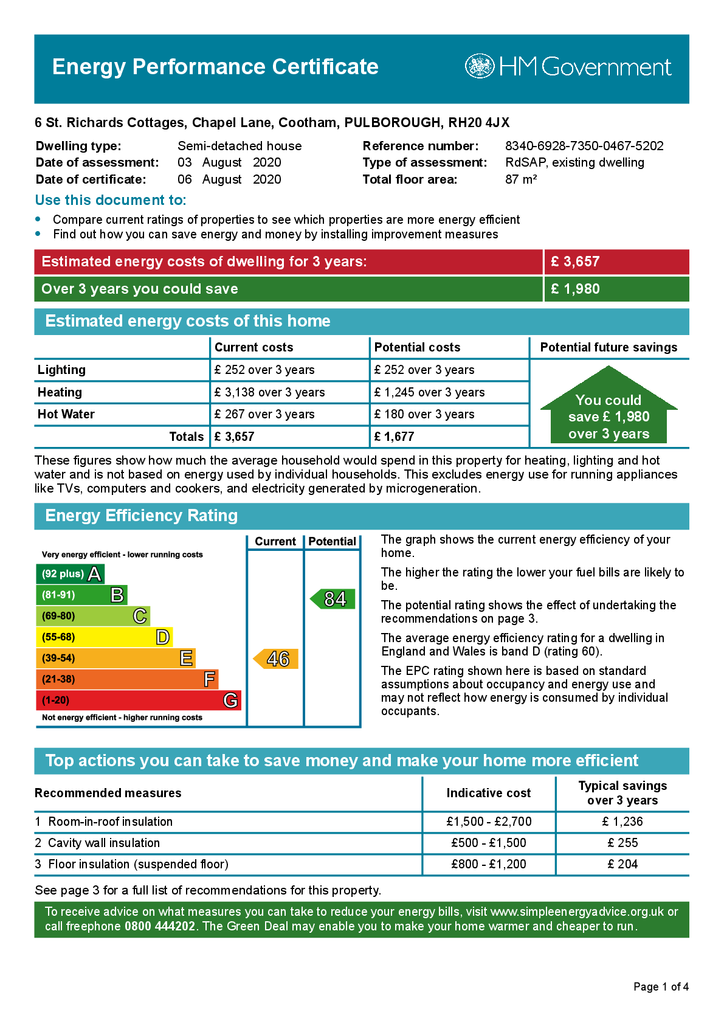2 bedroom end of terrace house for sale
Coothamterraced house
bedrooms
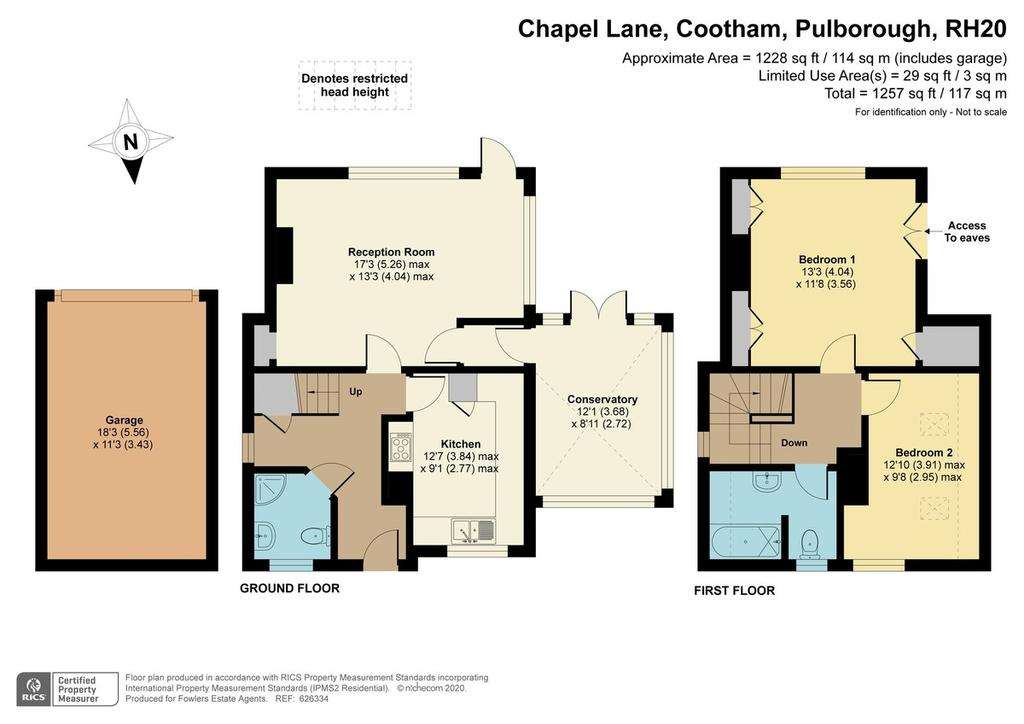
Property photos

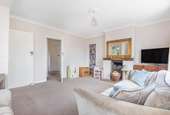
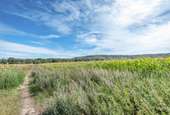
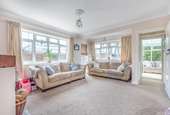
+12
Property description
DESCRIPTION An attractive older style end of terrace home delightfully situated at the foot of the South Downs National Park adjoining the Parham Estate offering picturesque views from certain aspects. Internally the accommodation comprises: two bedrooms, kitchen, ground floor cloakroom/shower room, dual aspect sitting room with feature open fireplace, conservatory/dining room, family bathroom. Outside there is off-road parking area for two cars to the front with detached garage to the side. There is a courtyard style stone paved south facing rear garden.
ENTRANCE Double glazed front door to:
ENTRANCE HALL Covered radiator, recessed understairs storage area with cupboard, telephone point.
GROUND FLOOR SHOWER ROOM Fully enclosed semi-circular unit with glass and chrome screen and fitted independent shower unit with overhead soaker and separate attachment, pedestal wash hand basin, low level flush w.c., heated chrome towel rail, tiled flooring, double glazed windows.
KITCHEN 12' 7 maximum" x 9' 1 maximum" (3.84m x 2.77m) Enamel one and a half bowl single drainer sink unit with swan neck mixer tap, range of marble style working surfaces with drawers and cupboards under, range of eye-level cupboards, cupboard housing 'Worcester' boiler, space and plumbing for washing machine, stainless steel five ring gas Range cooker with twin oven and grill with stainless steel extractor over, tiled splash back, part tiled walls, integrated fridge/freezer, concealed spot lighting, double glazed windows overlooking garden, underfloor heating with wall-mounted controls.
SITTING ROOM 17' 3 maximum" x 12' 3 maximum" (5.26m x 3.73m) Dual aspect double glazed windows, feature open fireplace with cast iron basket with oak mantel and stone hearth, recessed built-in display shelving, radiator, double glazed door to gardens.
INNER HALLWAY Leading to:
UPVC CONSERVATORY/DINING ROOM 12' 1" x 8' 11" (3.68m x 2.72m) Of brick and uPVC construction, tiled flooring, wall-mounted electric heater, underfloor heating with wall-mounted controls.
STAIRS TO:
FIRST FLOOR LANDING Radiator, access to loft space, cupboard housing fuse meters.
BEDROOM ONE 13' 3" x 11' 8" (4.04m x 3.56m) uPVC double glazed windows with stunning views towards the South Downs National Park, twin range of built-in wardrobe cupboards, radiator, further built-in wardrobe cupboard.
BEDROOM TWO 12' 10" x 9' 8" (3.91m x 2.95m) Twin Velux windows, double glazed window, radiator.
BATHROOM Panelled bath with fitted independent shower unit with folding and glass screen, low level flush w.c., pedestal wash hand basin, built-in shelved toiletries cupboard, tiled flooring.
OUTSIDE
FRONT GARDEN Raised borders, outside electric charging point, gravelled parking area for two vehicles with railway sleeper steps up to garden which is mainly laid to lawn, screened by hedging, further side gate with concrete steps.
SIDE SECTION OF GARDEN Paved pathway and gravelled area.
REAR GARDEN Stone terracing, uplighting, corner shrubbery and rockery, south facing.
DETACHED TIMBER GARAGE Metal up and over door, power and light.
ENTRANCE Double glazed front door to:
ENTRANCE HALL Covered radiator, recessed understairs storage area with cupboard, telephone point.
GROUND FLOOR SHOWER ROOM Fully enclosed semi-circular unit with glass and chrome screen and fitted independent shower unit with overhead soaker and separate attachment, pedestal wash hand basin, low level flush w.c., heated chrome towel rail, tiled flooring, double glazed windows.
KITCHEN 12' 7 maximum" x 9' 1 maximum" (3.84m x 2.77m) Enamel one and a half bowl single drainer sink unit with swan neck mixer tap, range of marble style working surfaces with drawers and cupboards under, range of eye-level cupboards, cupboard housing 'Worcester' boiler, space and plumbing for washing machine, stainless steel five ring gas Range cooker with twin oven and grill with stainless steel extractor over, tiled splash back, part tiled walls, integrated fridge/freezer, concealed spot lighting, double glazed windows overlooking garden, underfloor heating with wall-mounted controls.
SITTING ROOM 17' 3 maximum" x 12' 3 maximum" (5.26m x 3.73m) Dual aspect double glazed windows, feature open fireplace with cast iron basket with oak mantel and stone hearth, recessed built-in display shelving, radiator, double glazed door to gardens.
INNER HALLWAY Leading to:
UPVC CONSERVATORY/DINING ROOM 12' 1" x 8' 11" (3.68m x 2.72m) Of brick and uPVC construction, tiled flooring, wall-mounted electric heater, underfloor heating with wall-mounted controls.
STAIRS TO:
FIRST FLOOR LANDING Radiator, access to loft space, cupboard housing fuse meters.
BEDROOM ONE 13' 3" x 11' 8" (4.04m x 3.56m) uPVC double glazed windows with stunning views towards the South Downs National Park, twin range of built-in wardrobe cupboards, radiator, further built-in wardrobe cupboard.
BEDROOM TWO 12' 10" x 9' 8" (3.91m x 2.95m) Twin Velux windows, double glazed window, radiator.
BATHROOM Panelled bath with fitted independent shower unit with folding and glass screen, low level flush w.c., pedestal wash hand basin, built-in shelved toiletries cupboard, tiled flooring.
OUTSIDE
FRONT GARDEN Raised borders, outside electric charging point, gravelled parking area for two vehicles with railway sleeper steps up to garden which is mainly laid to lawn, screened by hedging, further side gate with concrete steps.
SIDE SECTION OF GARDEN Paved pathway and gravelled area.
REAR GARDEN Stone terracing, uplighting, corner shrubbery and rockery, south facing.
DETACHED TIMBER GARAGE Metal up and over door, power and light.
Council tax
First listed
Over a month agoEnergy Performance Certificate
Cootham
Placebuzz mortgage repayment calculator
Monthly repayment
The Est. Mortgage is for a 25 years repayment mortgage based on a 10% deposit and a 5.5% annual interest. It is only intended as a guide. Make sure you obtain accurate figures from your lender before committing to any mortgage. Your home may be repossessed if you do not keep up repayments on a mortgage.
Cootham - Streetview
DISCLAIMER: Property descriptions and related information displayed on this page are marketing materials provided by Fowlers - Storrington. Placebuzz does not warrant or accept any responsibility for the accuracy or completeness of the property descriptions or related information provided here and they do not constitute property particulars. Please contact Fowlers - Storrington for full details and further information.





