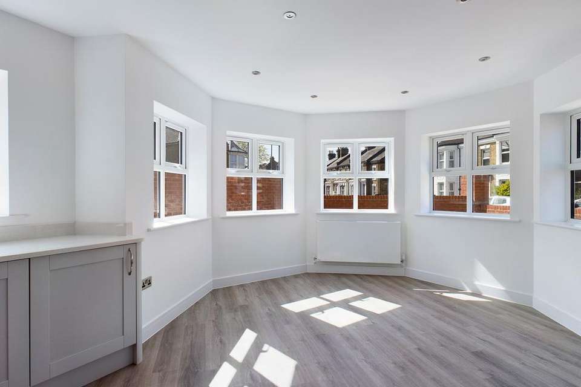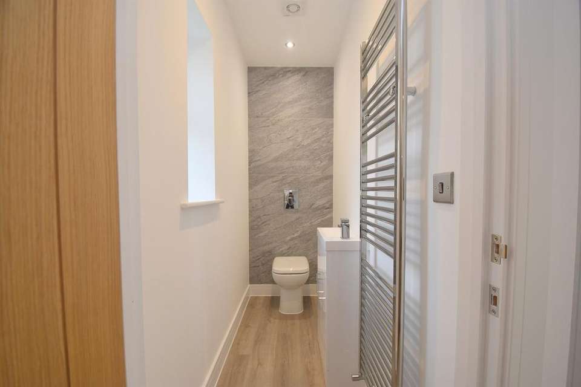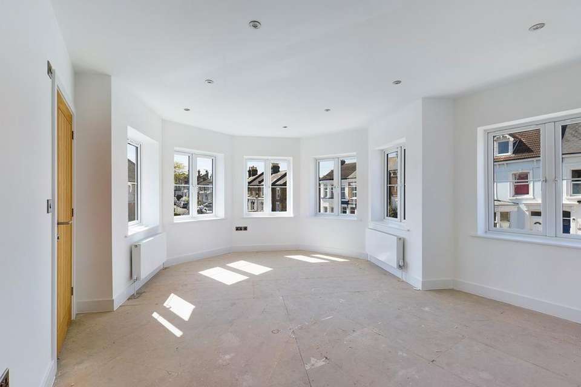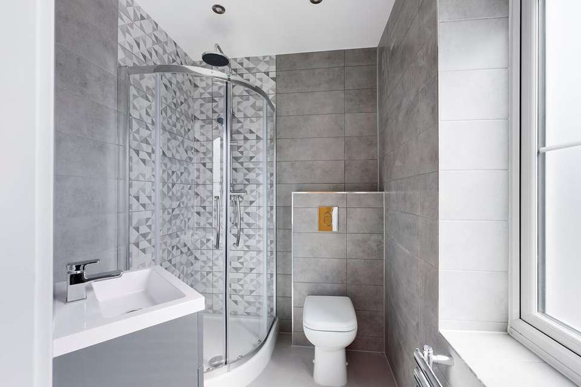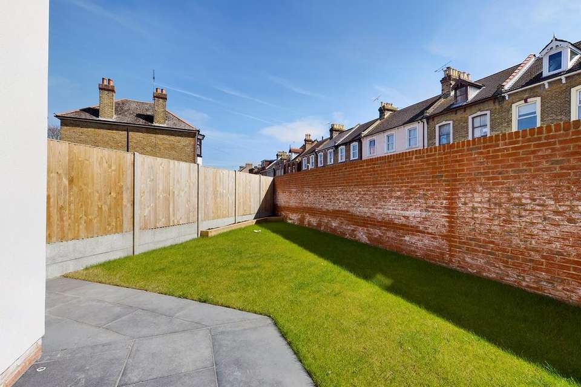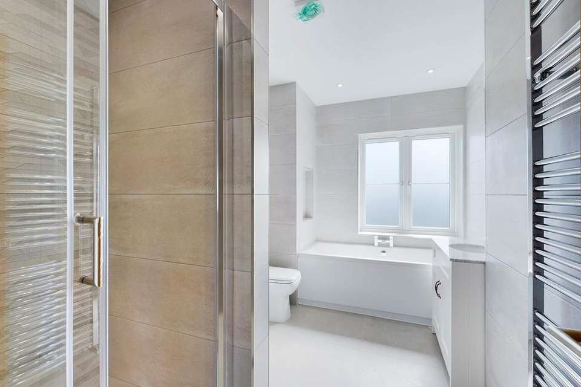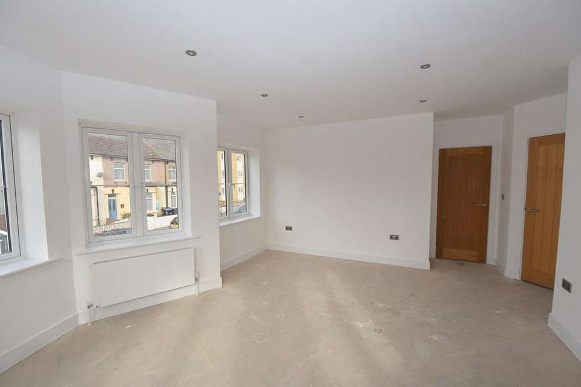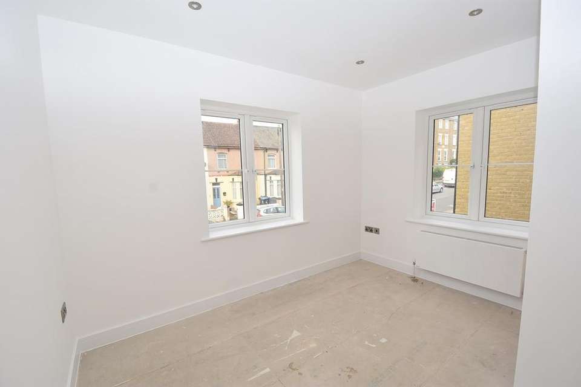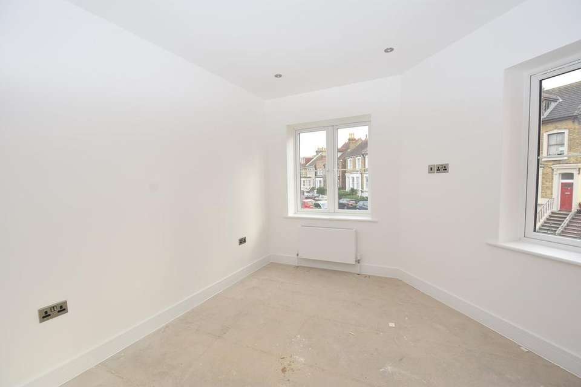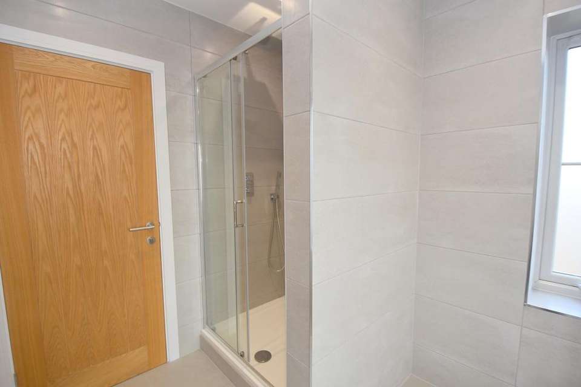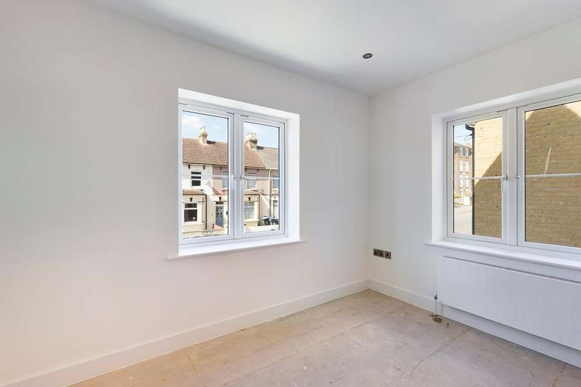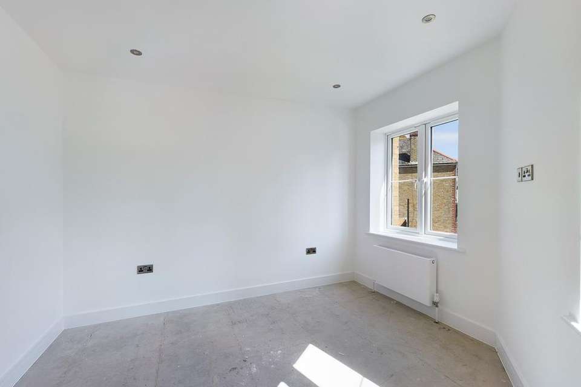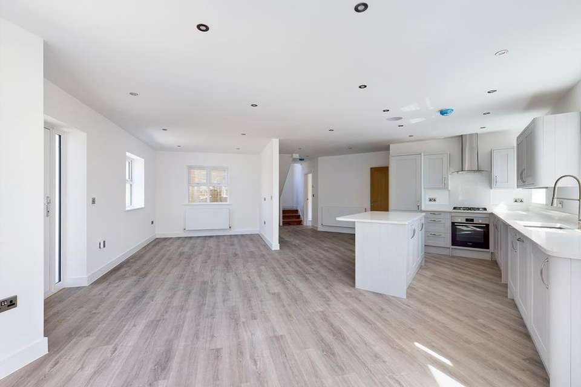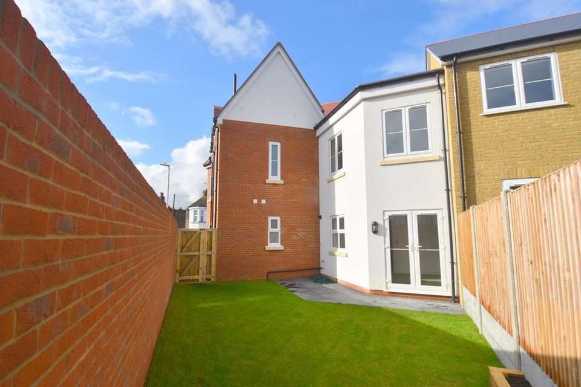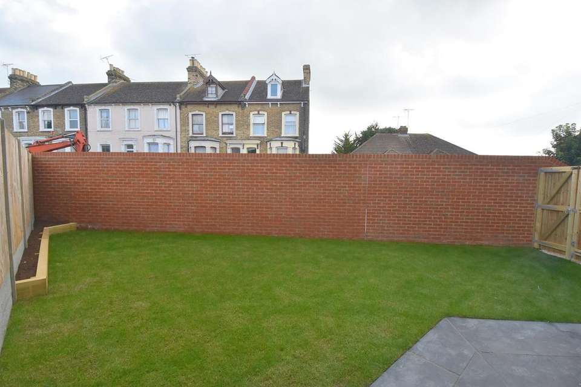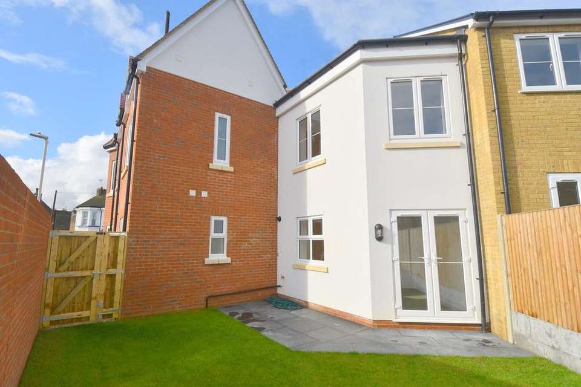3 bedroom end of terrace house for sale
Grange Road, Ramsgate, CT11terraced house
bedrooms
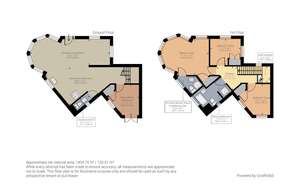
Property photos

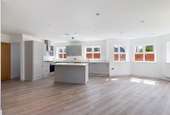
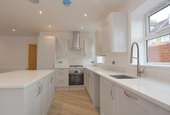
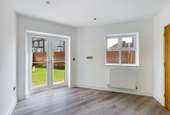
+16
Property description
BRAND NEW THREE BEDROOM END OF TERRACE HOUSE CLOSE TO RAILWAY STATION AND PARKThis brand new three bedroom end of terrace house is situated within half a mile of Ramsgate's mainline railway station and within a quarter of a mile of historic Ellington Park. This truly unique home which has been finished to a high specification features a turret-style end elevation allowing the light to flood in. On the ground floor the property features a super sized open-plan living room leading into a fitted kitchen with granite work surfaces and Bosch appliances. Also located on the ground floor is a cloakroom/W.C. and a separate ground floor room with French doors leading out onto the rear garden which would make an ideal home office/childs play room or even a fourth bedroom. On the first floor are three bedrooms; each with fitted wardrobe cupboards and television points. The master bedroom features an en-suite shower room/W.C. and there is a family bathroom/W.C. which also features a good sized shower. At the rear of the property is a walled and fenced garden laid to lawn with a patio area adjacent to the property. To the front of the property is a garden area and a private parking space. The property will also benefit from a 10 year building warranty. Register your interest now for a viewing appointment on[use Contact Agent Button].
GROUND FLOOR
ENTRANCE
Via composite part glazed front door.
LIVING ROOM
8.960m x 2.880m widening to 3.92m (29' 5" x 9' 5" to 12' 10") Great sized room with feature hexagonal shaped double glazed bay window to the side and front and further double glazed window to the front. Two radiators. Wood effect vinyl flooring. Open to:
KITCHEN/BREAKFAST ROOM
8.70m x 3.540m average (28' 7" x 11' 7") Fitted with a good range of shaker-style units with integrated Bosch appliances including a high level oven, gas hob with extractor over, dish-washer and fridge-freezer. Space and plumbing for washing machine. Granite work-surface area with inset stainless steel sink, granite upstand and hob splash-back. Feature island unit with granite counter-top. Inset ceiling lights and blue-tooth speaker. Wood effect vinyl flooring. Smoke detector. Stairs leading to first floor. Door to cloakroom/w.c. and home office.
CLOAKROOM WC
Double glazed window to rear. Fitted with low level W.C. and wash hand basin with vanity storage under. Feature tiled wall. Chrome ladder-style radiator. Inset ceiling lights. Extractor. Wood effect vinyl flooring.
HOME OFFICE/PLAY ROOM
3.60m x 3.39m (11' 10" x 11' 1") Double glazed window and French doors leading out to the rear garden. Built-in storage cupboard housing gas fired boiler. Wood effect vinyl flooring.
FIRST FLOOR
LANDING
Half landing with feature full height window to front. Main Landing with radiator, inset ceiling lights and smoke detector.
BEDROOM ONE
5.40m into bay x 4.08m average (17' 9" x 13' 5") With feature double glazed hexagonal shaped bay window to front and side and further window to front. Built-in wardrobe cupboard. Two radiators. Inset ceiling lights. Door to:
EN-SUITE SHOWER ROOM
Fully tiled to walls and floor. Double glazed window to side. Fitted with corner shower unit, low level W.C and wash basin inset to vanity unit. Chrome ladder-style radiator. Inset ceiling lights and blue-tooth speaker.
BEDROOM TWO
3.45m x 2.93m narrowing to 2.21m (11' 4" x 9' 7" to 7' 3") Dual aspect double glazed windows to front and side. Built in wardrobe cupboard. Radiator. Inset ceiling lights. Television point.
BEDROOM THREE
3.38m x 3.55m average (11' 1" x 11' 8") Two double glazed windows to rear. Built-in wardrobe cupboard. Inset ceiling lights. Television point for wall mounted TV.
FAMILY BATHROOM
Fully tiled to walls and floor. Fitted with panelled bath, wash basin inset to marble topped vanity unit. Chrome ladder-style radiator. Shower cubicle with feature wall tiling, rain-style and hand showers. Double glazed windows to rear and side. Inset ceiling lights.
EXTERIOR
FRONT GARDEN
With feature flint and brick boundary wall and block paved path.
PRIVATE PARKING
Block paved private parking space to front.
REAR GARDEN
Walled and fenced garden with lawn and patio areas. Outside light.
AGENTS NOTE
Please note that the ground floor layout differs from the plan shown.
GROUND FLOOR
ENTRANCE
Via composite part glazed front door.
LIVING ROOM
8.960m x 2.880m widening to 3.92m (29' 5" x 9' 5" to 12' 10") Great sized room with feature hexagonal shaped double glazed bay window to the side and front and further double glazed window to the front. Two radiators. Wood effect vinyl flooring. Open to:
KITCHEN/BREAKFAST ROOM
8.70m x 3.540m average (28' 7" x 11' 7") Fitted with a good range of shaker-style units with integrated Bosch appliances including a high level oven, gas hob with extractor over, dish-washer and fridge-freezer. Space and plumbing for washing machine. Granite work-surface area with inset stainless steel sink, granite upstand and hob splash-back. Feature island unit with granite counter-top. Inset ceiling lights and blue-tooth speaker. Wood effect vinyl flooring. Smoke detector. Stairs leading to first floor. Door to cloakroom/w.c. and home office.
CLOAKROOM WC
Double glazed window to rear. Fitted with low level W.C. and wash hand basin with vanity storage under. Feature tiled wall. Chrome ladder-style radiator. Inset ceiling lights. Extractor. Wood effect vinyl flooring.
HOME OFFICE/PLAY ROOM
3.60m x 3.39m (11' 10" x 11' 1") Double glazed window and French doors leading out to the rear garden. Built-in storage cupboard housing gas fired boiler. Wood effect vinyl flooring.
FIRST FLOOR
LANDING
Half landing with feature full height window to front. Main Landing with radiator, inset ceiling lights and smoke detector.
BEDROOM ONE
5.40m into bay x 4.08m average (17' 9" x 13' 5") With feature double glazed hexagonal shaped bay window to front and side and further window to front. Built-in wardrobe cupboard. Two radiators. Inset ceiling lights. Door to:
EN-SUITE SHOWER ROOM
Fully tiled to walls and floor. Double glazed window to side. Fitted with corner shower unit, low level W.C and wash basin inset to vanity unit. Chrome ladder-style radiator. Inset ceiling lights and blue-tooth speaker.
BEDROOM TWO
3.45m x 2.93m narrowing to 2.21m (11' 4" x 9' 7" to 7' 3") Dual aspect double glazed windows to front and side. Built in wardrobe cupboard. Radiator. Inset ceiling lights. Television point.
BEDROOM THREE
3.38m x 3.55m average (11' 1" x 11' 8") Two double glazed windows to rear. Built-in wardrobe cupboard. Inset ceiling lights. Television point for wall mounted TV.
FAMILY BATHROOM
Fully tiled to walls and floor. Fitted with panelled bath, wash basin inset to marble topped vanity unit. Chrome ladder-style radiator. Shower cubicle with feature wall tiling, rain-style and hand showers. Double glazed windows to rear and side. Inset ceiling lights.
EXTERIOR
FRONT GARDEN
With feature flint and brick boundary wall and block paved path.
PRIVATE PARKING
Block paved private parking space to front.
REAR GARDEN
Walled and fenced garden with lawn and patio areas. Outside light.
AGENTS NOTE
Please note that the ground floor layout differs from the plan shown.
Council tax
First listed
Over a month agoGrange Road, Ramsgate, CT11
Placebuzz mortgage repayment calculator
Monthly repayment
The Est. Mortgage is for a 25 years repayment mortgage based on a 10% deposit and a 5.5% annual interest. It is only intended as a guide. Make sure you obtain accurate figures from your lender before committing to any mortgage. Your home may be repossessed if you do not keep up repayments on a mortgage.
Grange Road, Ramsgate, CT11 - Streetview
DISCLAIMER: Property descriptions and related information displayed on this page are marketing materials provided by Terence Painter Estate Agents - Broadstairs. Placebuzz does not warrant or accept any responsibility for the accuracy or completeness of the property descriptions or related information provided here and they do not constitute property particulars. Please contact Terence Painter Estate Agents - Broadstairs for full details and further information.





