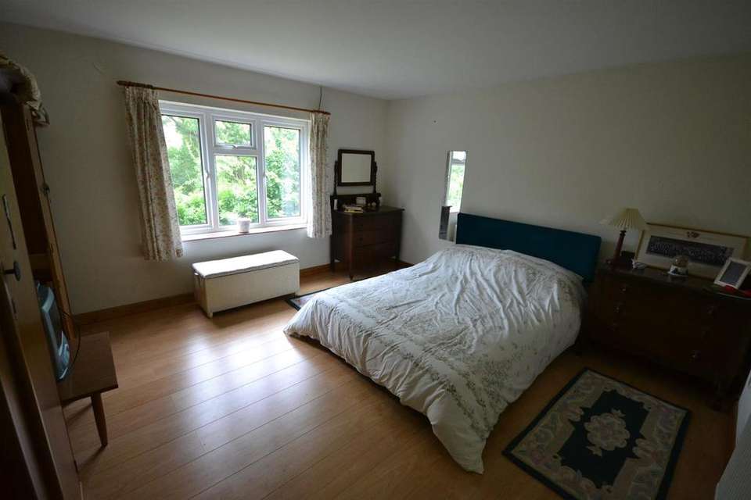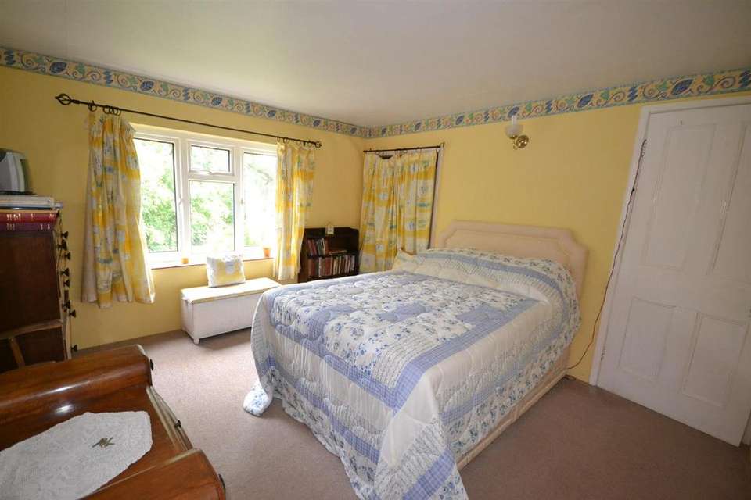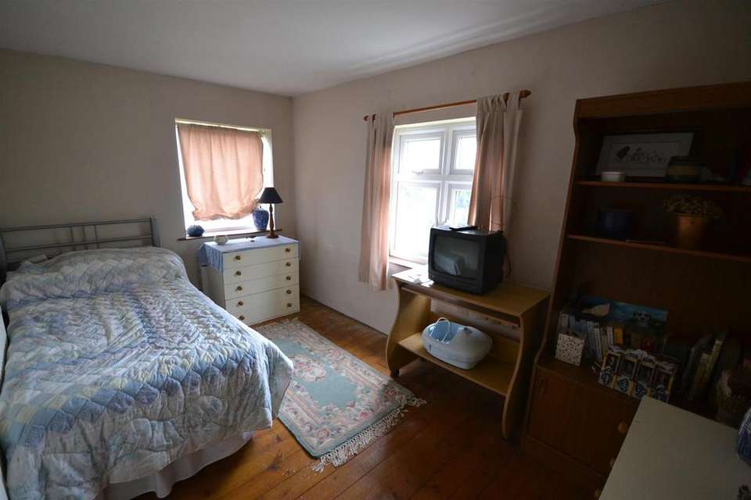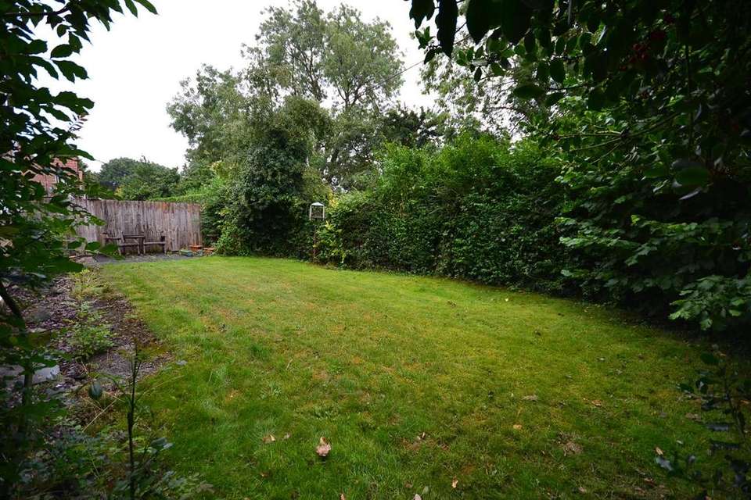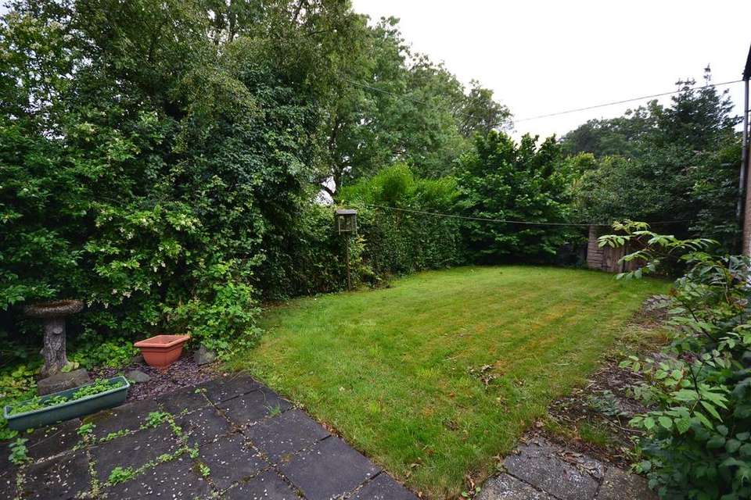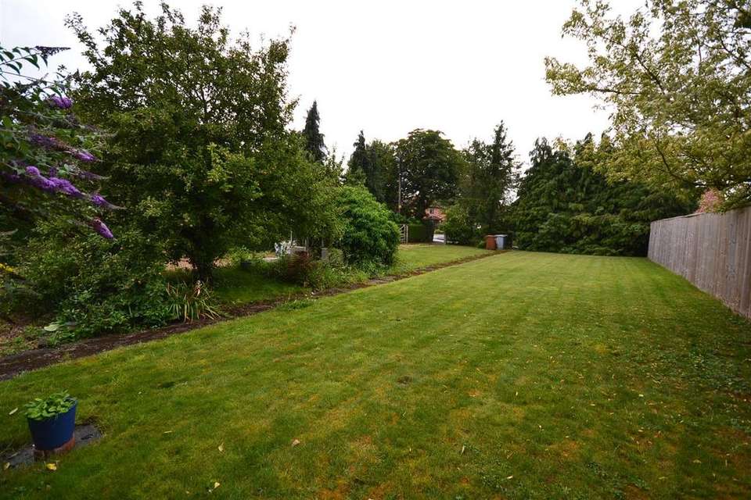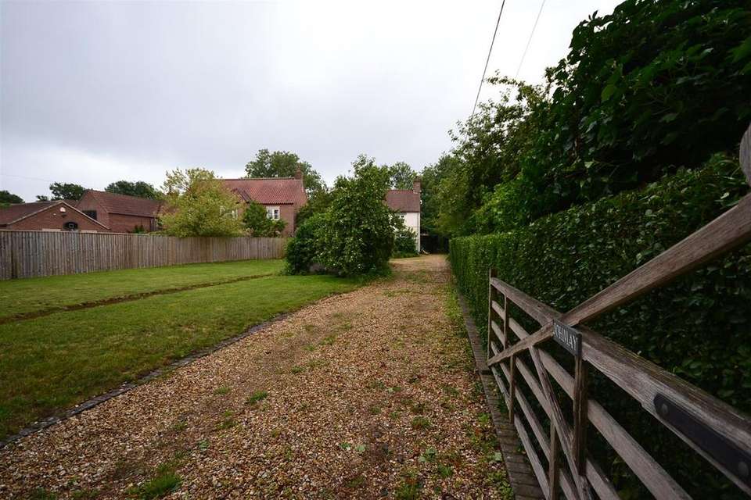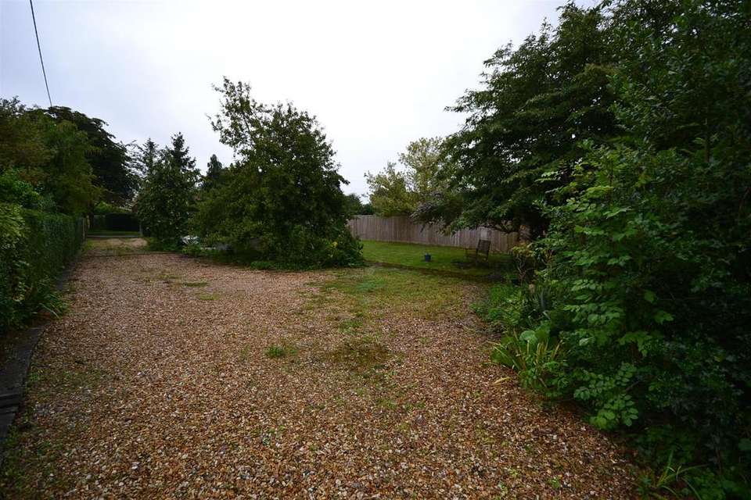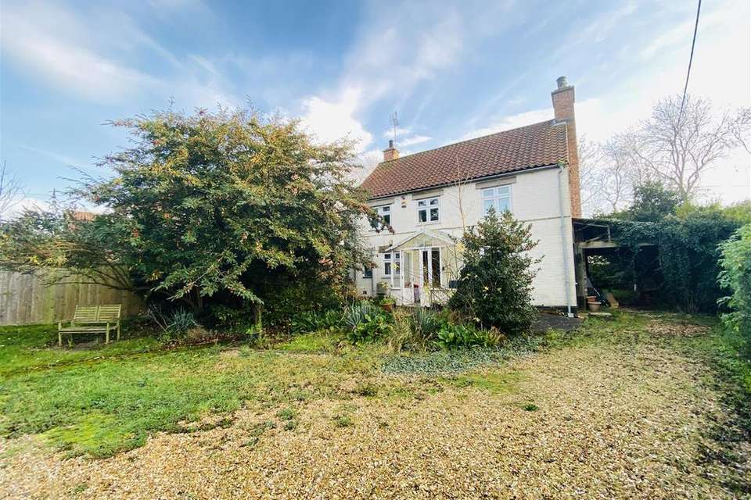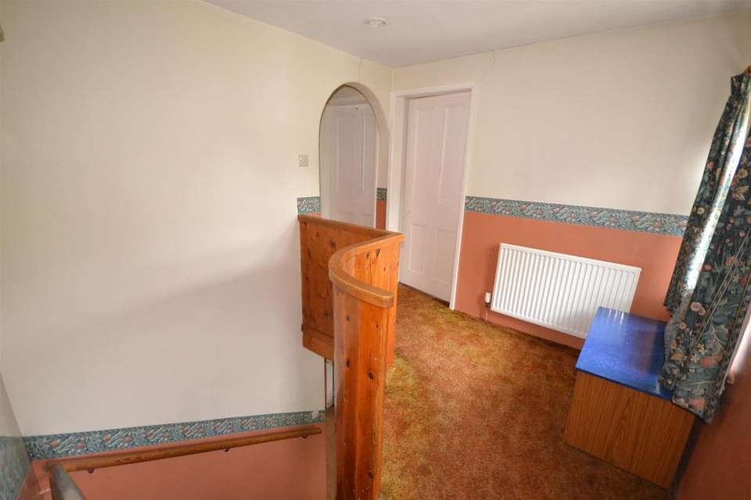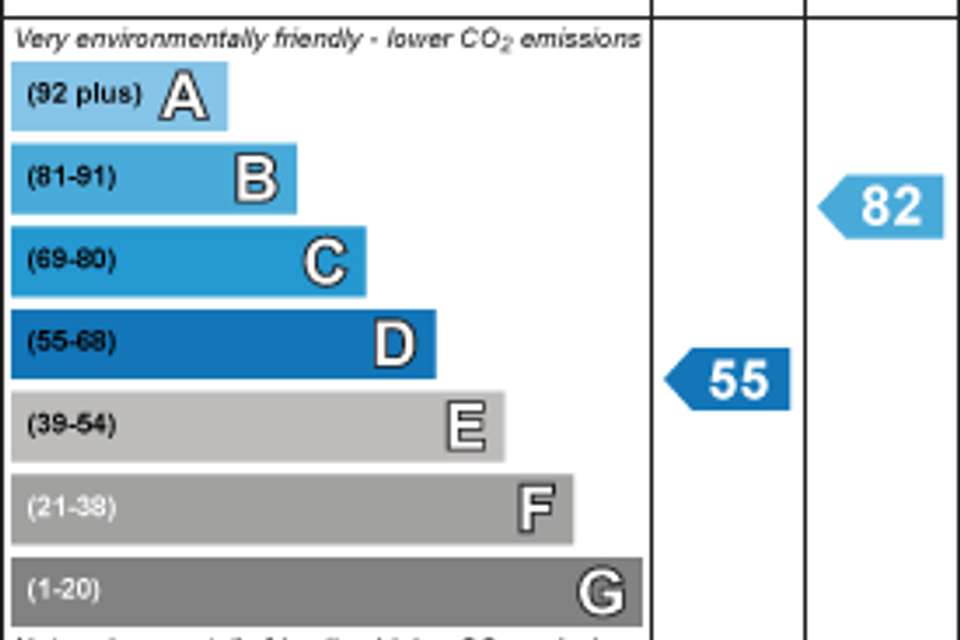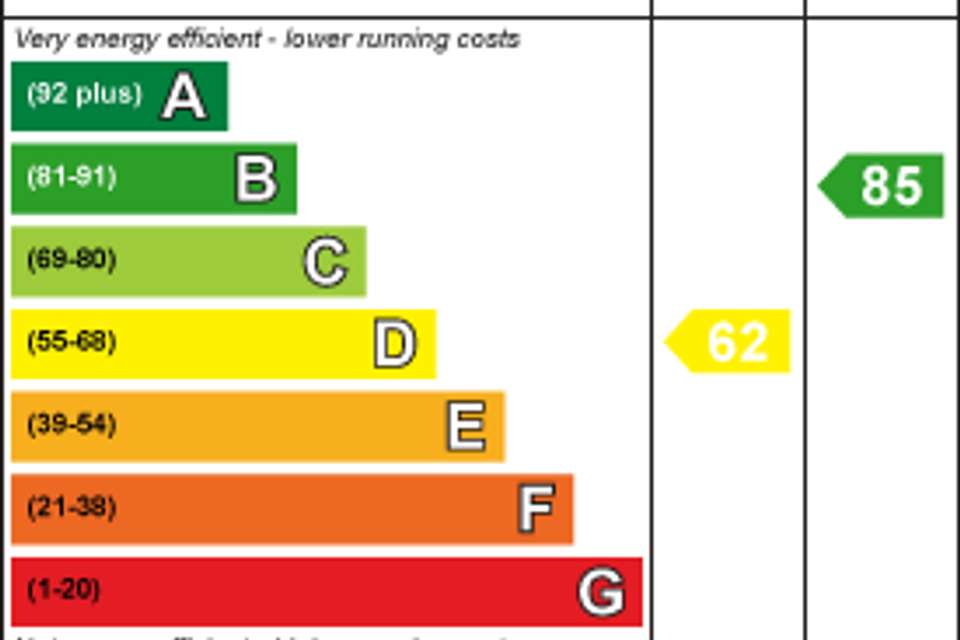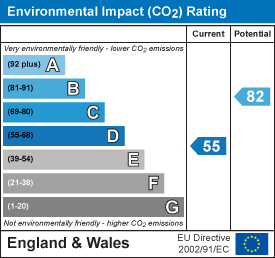3 bedroom detached house for sale
Main Street, Fiskerton, Southwelldetached house
bedrooms
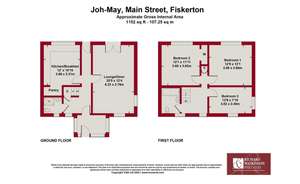
Property photos

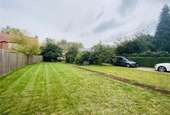
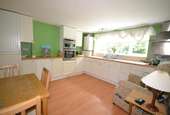
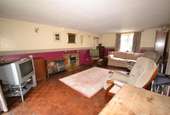
+12
Property description
* ATTRACTIVE & INDIVIDUAL DETACHED COTTAGE * FANTASTIC PLOT APPROX. 0.22 ACRES * SWEEPING LAWN & DRIVEWAY TO THE FRONT * PRIVATE SOUTH FACING GARDEN TO REAR * EXCELLENT SCOPE TO UPGRADE & POTENTIALLY EXTEND * ACCOMMODATION EXTENDING TO APPROX. 1200 SQ.FT. * ENTRANCE PORCH & HALLWAY * DUAL ASPECT LOUNGE/DINER * DINING KITCHEN * GROUND FLOOR SHOWER ROOM * 3 DOUBLE BEDROOMS * MAIN FAMILY BATHROOM * VIEWING IS HIGHLY RECOMMENDED *
"Johmay" is an attractive detached cottage superbly located in an advantageous position with views over the River Trent and surrounding area. The property occupies a fantastic plot of approximately 0.22 acres including a sweeping lawn and driveway to the front and a private south facing garden to the rear.
The property offers fantastic opportunity and potential for purchasers to sympathetically update and extend according to their individual requirements with the accommodation currently extending to approximately 1200 square feet and in brief comprising: a useful entrance porch and hallway, a spacious dual aspect lounge/diner with French doors onto the rear garden, a well proportioned dining kitchen and a handy ground floor shower room whilst arranged off a spacious 1st floor landing are 3 double bedrooms and the main family bathroom.
Viewing is highly recommended to fully appreciate not only the superb setting but also the fantastic potential on offer with this attractive detached home.
Accommodation - A glazed door leads into the entrance porch with a pitched polycarbonate roof, tiled flooring and a UPVC door into the entrance hall.
Entrance Hall - Having laminate flooring, a central heating radiator, a UPVC double glazed window to the front elevation, a hand crafted staircase leading to the first floor with understairs storage plus a UPVC double glazed door to the rear garden.
Lounge Diner - A spacious dual aspect lounge diner with UPVC double glazed windows to both front and side elevations plus French doors onto the rear garden. There are two central heating radiators, Parquet flooring and a fireplace with brick surround and housing a coal effect gas fire.
Breakfast Kitchen - Fitted with a range of cream fronted base and wall units with cupboards and drawers, rolled edge work surfaces, tiled splashbacks and an inset one and a half bowl stainless steel sink with mixer tap. There is a built-in eye level double oven by Diplomat, a four zone electric hob with extractor hood over plus an integrated refrigerator with four drawer freezer below. Laminate flooring, UPVC double glazed window overlooking the rear garden, central heating radiator and a useful walk-in pantry with space and plumbing for a washing machine.
Ground Floor Shower Room - Fitted in white with a pedestal wash basin and tiled splashback, close coupled toilet and a shower cubicle with glazed sliding doors and electric shower by Triton. Laminate flooring, central heating radiator and an obscured window to the front elevation.
First Floor Landing - A spacious landing with central heating radiator, two UPVC double glazed windows to the front elevation and a built-in cupboard.
Bedroom One - A large double bedroom with laminate flooring, central heating radiator and a UPVC double glazed window to the rear elevation.
Bedroom Two - A spacious double bedroom with central heating radiator, fitted storage to the alcove, a UPVC double glazed window to the rear elevation and a walk-in wardrobe with hanging rail.
Bedroom Three - A double bedroom with exposed timber flooring, a central heating radiator and UPVC double glazed windows to both the front and side elevation.
Bathroom - Fitted in white with a low-level toilet, panel sided bath with mixer shower and glazed folding screen, pedestal wash basin with hot and cold taps and splashbacks. Exposed timber floorboards, extractor fan, central heating radiator and a UPVC double glazed obscured window to the front elevation.
Driveway And Gardens - The property occupies an established plot extending to approximately 0.22 acres including a sizeable frontage with generous sweeping lawn, a gravelled driveway leading to ample gravelled standing and a covered lean-to carport to the side. To the rear is a mature and mainly lawned rear garden which affords a high level of privacy and enjoys a south facing aspect.
Council Tax Band - The property is registered as council tax band E.
Viewing Info - Viewing Information - Strictly by appointment with the selling agents. For out of office hours please call Amy Tillson, Director at Richard Watkinson and Partners on[use Contact Agent Button]
Fiskerton - Listed by The Sunday Times as one of the Best Places to Live in the Midlands, the popular village of Fiskerton offers a village shop and Post Office, as well as a popular riverside pub and restaurant, The Bromley. There is a small station with trains into Lincoln and Nottingham, and lovely riverside walks, as well as excellent school catchments and easy access into the Historic Minster Town of Southwell.
"Johmay" is an attractive detached cottage superbly located in an advantageous position with views over the River Trent and surrounding area. The property occupies a fantastic plot of approximately 0.22 acres including a sweeping lawn and driveway to the front and a private south facing garden to the rear.
The property offers fantastic opportunity and potential for purchasers to sympathetically update and extend according to their individual requirements with the accommodation currently extending to approximately 1200 square feet and in brief comprising: a useful entrance porch and hallway, a spacious dual aspect lounge/diner with French doors onto the rear garden, a well proportioned dining kitchen and a handy ground floor shower room whilst arranged off a spacious 1st floor landing are 3 double bedrooms and the main family bathroom.
Viewing is highly recommended to fully appreciate not only the superb setting but also the fantastic potential on offer with this attractive detached home.
Accommodation - A glazed door leads into the entrance porch with a pitched polycarbonate roof, tiled flooring and a UPVC door into the entrance hall.
Entrance Hall - Having laminate flooring, a central heating radiator, a UPVC double glazed window to the front elevation, a hand crafted staircase leading to the first floor with understairs storage plus a UPVC double glazed door to the rear garden.
Lounge Diner - A spacious dual aspect lounge diner with UPVC double glazed windows to both front and side elevations plus French doors onto the rear garden. There are two central heating radiators, Parquet flooring and a fireplace with brick surround and housing a coal effect gas fire.
Breakfast Kitchen - Fitted with a range of cream fronted base and wall units with cupboards and drawers, rolled edge work surfaces, tiled splashbacks and an inset one and a half bowl stainless steel sink with mixer tap. There is a built-in eye level double oven by Diplomat, a four zone electric hob with extractor hood over plus an integrated refrigerator with four drawer freezer below. Laminate flooring, UPVC double glazed window overlooking the rear garden, central heating radiator and a useful walk-in pantry with space and plumbing for a washing machine.
Ground Floor Shower Room - Fitted in white with a pedestal wash basin and tiled splashback, close coupled toilet and a shower cubicle with glazed sliding doors and electric shower by Triton. Laminate flooring, central heating radiator and an obscured window to the front elevation.
First Floor Landing - A spacious landing with central heating radiator, two UPVC double glazed windows to the front elevation and a built-in cupboard.
Bedroom One - A large double bedroom with laminate flooring, central heating radiator and a UPVC double glazed window to the rear elevation.
Bedroom Two - A spacious double bedroom with central heating radiator, fitted storage to the alcove, a UPVC double glazed window to the rear elevation and a walk-in wardrobe with hanging rail.
Bedroom Three - A double bedroom with exposed timber flooring, a central heating radiator and UPVC double glazed windows to both the front and side elevation.
Bathroom - Fitted in white with a low-level toilet, panel sided bath with mixer shower and glazed folding screen, pedestal wash basin with hot and cold taps and splashbacks. Exposed timber floorboards, extractor fan, central heating radiator and a UPVC double glazed obscured window to the front elevation.
Driveway And Gardens - The property occupies an established plot extending to approximately 0.22 acres including a sizeable frontage with generous sweeping lawn, a gravelled driveway leading to ample gravelled standing and a covered lean-to carport to the side. To the rear is a mature and mainly lawned rear garden which affords a high level of privacy and enjoys a south facing aspect.
Council Tax Band - The property is registered as council tax band E.
Viewing Info - Viewing Information - Strictly by appointment with the selling agents. For out of office hours please call Amy Tillson, Director at Richard Watkinson and Partners on[use Contact Agent Button]
Fiskerton - Listed by The Sunday Times as one of the Best Places to Live in the Midlands, the popular village of Fiskerton offers a village shop and Post Office, as well as a popular riverside pub and restaurant, The Bromley. There is a small station with trains into Lincoln and Nottingham, and lovely riverside walks, as well as excellent school catchments and easy access into the Historic Minster Town of Southwell.
Council tax
First listed
Over a month agoEnergy Performance Certificate
Main Street, Fiskerton, Southwell
Placebuzz mortgage repayment calculator
Monthly repayment
The Est. Mortgage is for a 25 years repayment mortgage based on a 10% deposit and a 5.5% annual interest. It is only intended as a guide. Make sure you obtain accurate figures from your lender before committing to any mortgage. Your home may be repossessed if you do not keep up repayments on a mortgage.
Main Street, Fiskerton, Southwell - Streetview
DISCLAIMER: Property descriptions and related information displayed on this page are marketing materials provided by Richard Watkinson & Partners - Southwell. Placebuzz does not warrant or accept any responsibility for the accuracy or completeness of the property descriptions or related information provided here and they do not constitute property particulars. Please contact Richard Watkinson & Partners - Southwell for full details and further information.





