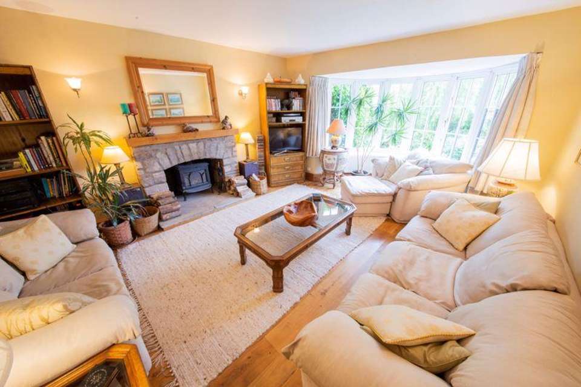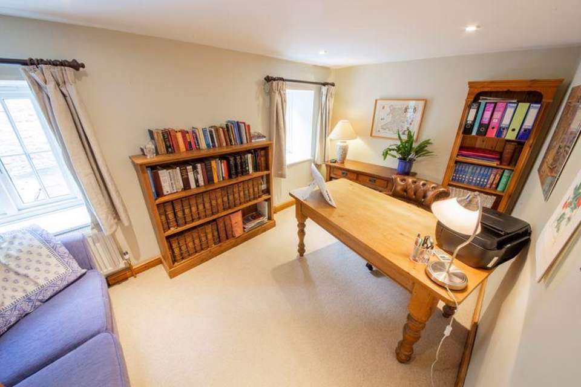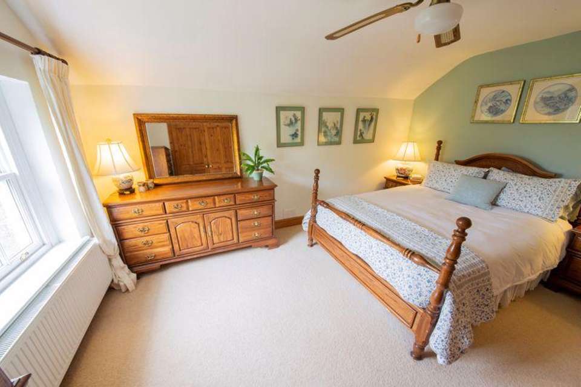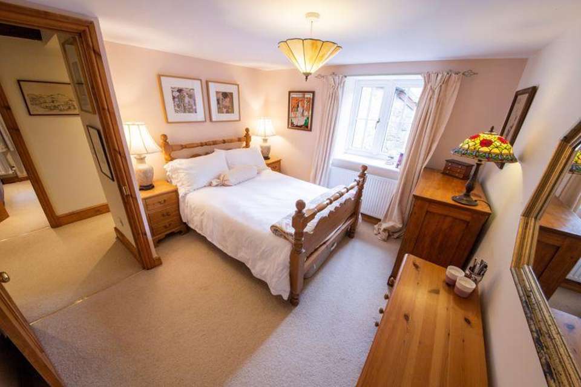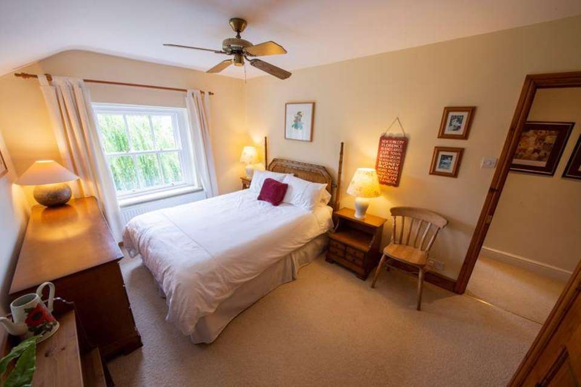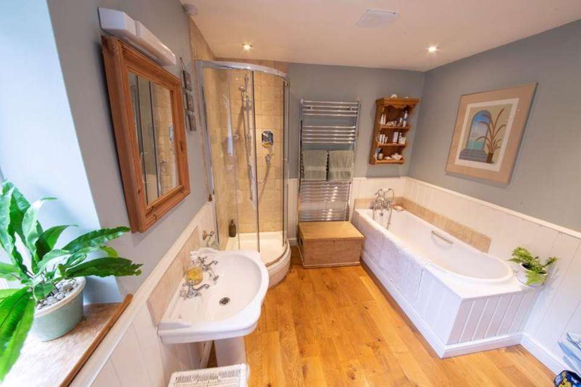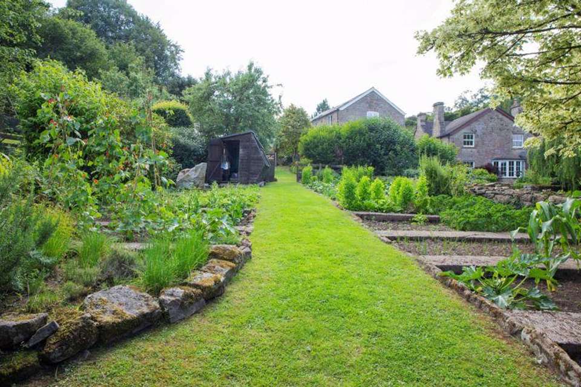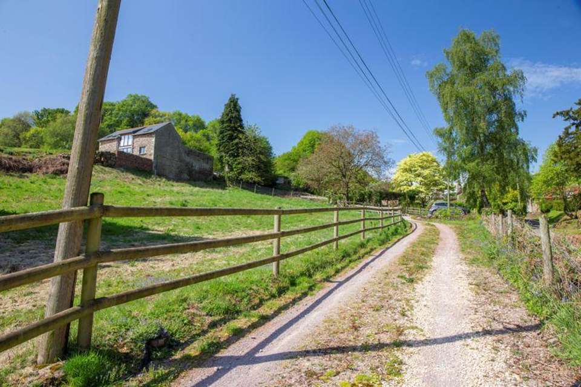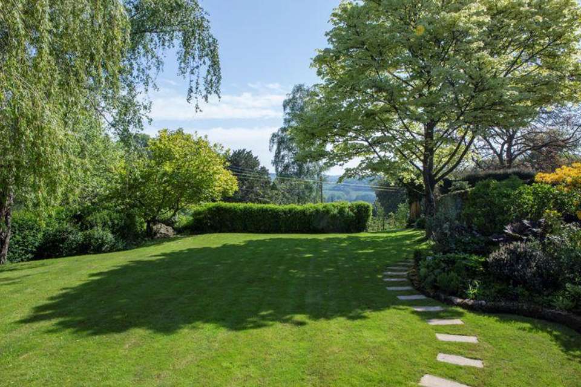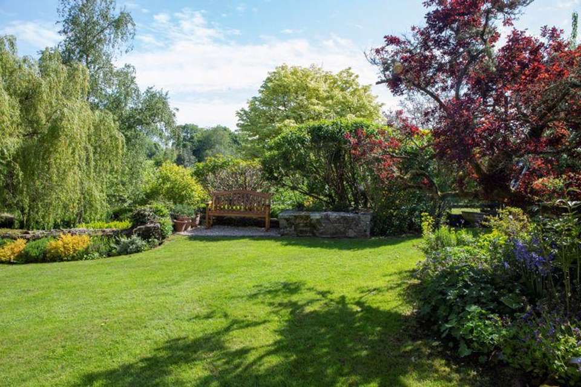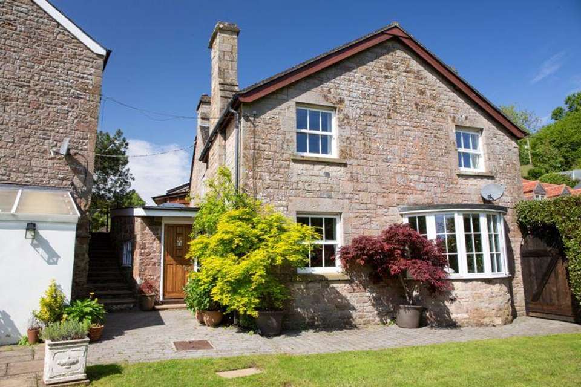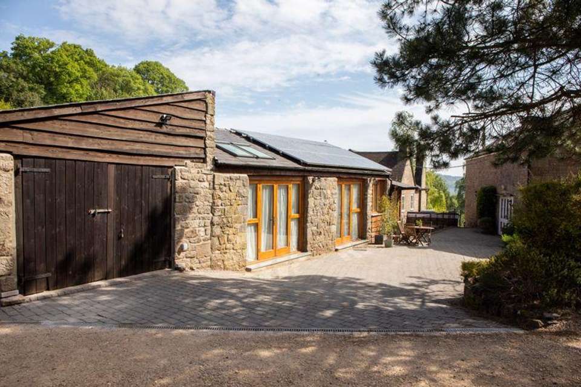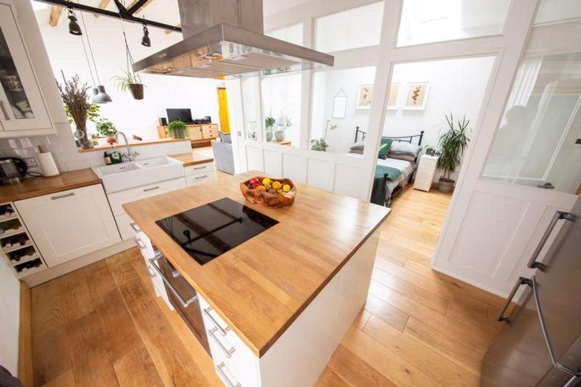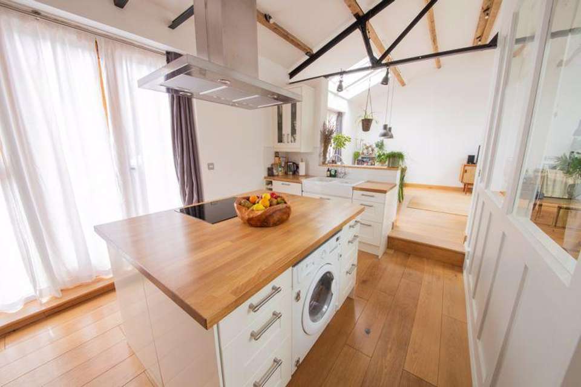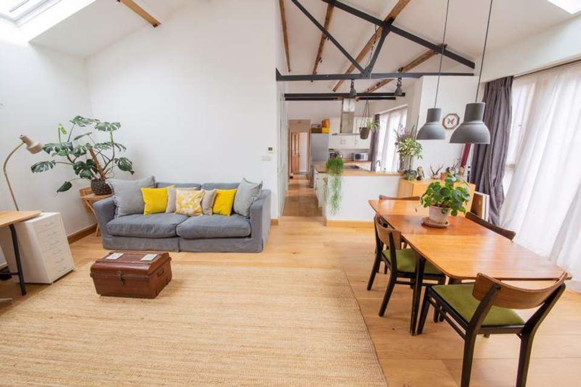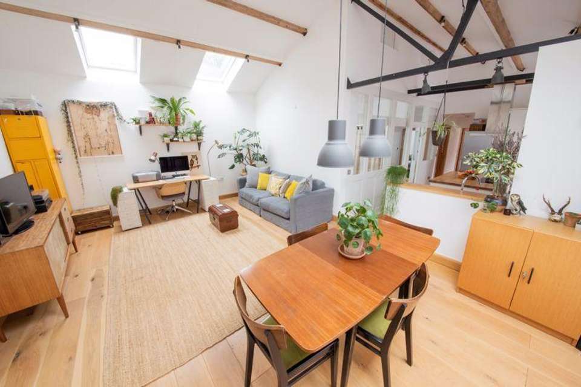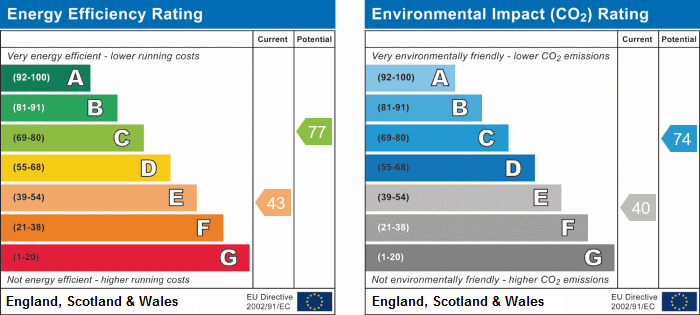5 bedroom detached house for sale
Lone Lane, Penallt, Monmouthdetached house
bedrooms
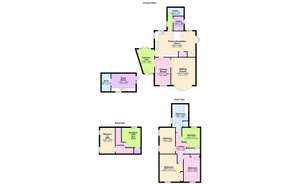
Property photos

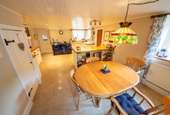
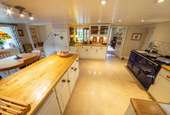
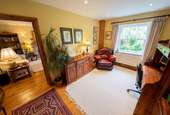
+16
Property description
With idyllic views across the Wye Valley, Lone Farmhouse has been renovated to an excellent standard including a four bedroom period farmhouse and a modern one bedroom annex with adjoining studio/office. Outside is a detached garage and two separate parking areas. The grounds total approx. 2 acres and include beautifully mature landscaped gardens, a fenced paddock, large vegetable garden, orchard and raised decking area. Whilst offering multi-generational country living, Lone Farmhouse also lends itself perfectly for an additional income by renting out the separate annexe.
Farmhouse
Dating back to the 1800s and full of character
Porch
French doors open to a courtyard garden. Stone tiled floor with a skylight, French doors to the study a stable door opening to the:-
Kitchen/Breakfast Room
A large, spacious farmhouse kitchen with an oil fired, four oven AGA, and a range of units with ash work tops, incorporating a ceramic sink and drainer and dish washer, extending to a peninsular unit beyond which is a large dining area. A handcrafted triangular window with a wide sill looks out over the lane. Staircase to the first floor with under stairs cupboard. Radiators.
Ground Floor Cloakroom
Lavatory and pedestal wash hand basin. Window. Housing the Grant boiler.
Larder
Walk in larder with extensive shelving.
Study/Dining Room
Sash window looks out to the garden and down the valley. Oak floor and exposed stone wall. Radiator.
Sitting Room
A lovely spacious room with a large bay window creating a light ambiance. A stone fireplace with Jotul wood burner and oak lintel. Oak floor. Radiator.
Landing with Beams
Loft hatch.
Master Bedroom
Wardrobes with double doors and window enjoying views down the garden. Radiator.
Bedroom Two
Window looking over the garden and mature weeping willow. Wardrobe with double doors. Radiator.
Bedroom Three
A window overlooking the lane. Deep cupboard and radiator.
Bedroom Four
Two windows and radiator.
Family Bathroom
With matching suite comprising a corner shower, pedestal wash hand basin, lavatory and bath with shower attachment. Chrome towel rail. Airing cupboard with pressurised water cylinder. Oak floor. Window.
Utility Room/Workshop
With stainless steel sink and drainer, space and plumbing for two washing machines and dryer. Ample room for storage and workshop area.
The Stable Annexe
Modern Open Plan Living with oak engineered floors and underfloor heating throughout
Entrance
Oak stable door to:-
Porch
With a storage cupboard at the end, and slate tiled floor.Door to:-
Hall
With access to:-
Bathroom
Bath with shower attachment. Corner shower unit. Pedestal wash hand basin and lavatory. Window and sky light.
Bedroom
Internal large window and two Velux sky lights. Large wardrobe with storage over.
Bedroom/Study
With a window and beams.
Kitchen
A light, contemporary kitchen with a range of fitted units with extensive oak work surface incorporating a double ceramic sink and mixer tap and integral dish washer. A large island unit houses the electric oven and hob with an extractor fan over; space and plumbing for a washing machine. French doors opening to the courtyard garden.
Living/Dining Room
A light, spacious room with pitched ceiling and exposed beams with doors opening to courtyard area. Four Velux.
Outside
A large sunny courtyard area with parking.
Studio
Large studio with glazed bi-folding doors and internal exposed stone wall, shuttered behind original stable doors.
Outside
Front garden area with filled borders and steps leading up to decking area. A five bar gate opens to a gravelled drive and detached Garage. There is a parking area just beyond the garage.The exceptional main gardens have been beautifully landscaped with a large raised decking area ideal for entertaining, lawns and well stocked flower beds as well as a separate vegetable garden and orchard area. At the end of the garden is a well fenced paddock and hardstanding parking area and lower driveway leading onto the lane.
Tenure
We are informed the property is Freehold. Intended purchasers should make their own enquiries via their solicitors.
Services
Main Farmhouse and Stable Annexe have oil fired central heating, mains electric and water. Septic tank drainage.The Stable Annexe has underfloor heating throughout and solar panels.
EPC
Farmhouse - EStable Annexe - A
Directions
From Monmouth take the B4293 towards Trellech and Chepstow. Proceed up the hill through the S bend and towards the top of the hill, take the left fork sign posted to Penallt. Continue along the road into the village and at the crossroads go straight over into Lone Lane and the property is the third down the hill on the right.
Farmhouse
Dating back to the 1800s and full of character
Porch
French doors open to a courtyard garden. Stone tiled floor with a skylight, French doors to the study a stable door opening to the:-
Kitchen/Breakfast Room
A large, spacious farmhouse kitchen with an oil fired, four oven AGA, and a range of units with ash work tops, incorporating a ceramic sink and drainer and dish washer, extending to a peninsular unit beyond which is a large dining area. A handcrafted triangular window with a wide sill looks out over the lane. Staircase to the first floor with under stairs cupboard. Radiators.
Ground Floor Cloakroom
Lavatory and pedestal wash hand basin. Window. Housing the Grant boiler.
Larder
Walk in larder with extensive shelving.
Study/Dining Room
Sash window looks out to the garden and down the valley. Oak floor and exposed stone wall. Radiator.
Sitting Room
A lovely spacious room with a large bay window creating a light ambiance. A stone fireplace with Jotul wood burner and oak lintel. Oak floor. Radiator.
Landing with Beams
Loft hatch.
Master Bedroom
Wardrobes with double doors and window enjoying views down the garden. Radiator.
Bedroom Two
Window looking over the garden and mature weeping willow. Wardrobe with double doors. Radiator.
Bedroom Three
A window overlooking the lane. Deep cupboard and radiator.
Bedroom Four
Two windows and radiator.
Family Bathroom
With matching suite comprising a corner shower, pedestal wash hand basin, lavatory and bath with shower attachment. Chrome towel rail. Airing cupboard with pressurised water cylinder. Oak floor. Window.
Utility Room/Workshop
With stainless steel sink and drainer, space and plumbing for two washing machines and dryer. Ample room for storage and workshop area.
The Stable Annexe
Modern Open Plan Living with oak engineered floors and underfloor heating throughout
Entrance
Oak stable door to:-
Porch
With a storage cupboard at the end, and slate tiled floor.Door to:-
Hall
With access to:-
Bathroom
Bath with shower attachment. Corner shower unit. Pedestal wash hand basin and lavatory. Window and sky light.
Bedroom
Internal large window and two Velux sky lights. Large wardrobe with storage over.
Bedroom/Study
With a window and beams.
Kitchen
A light, contemporary kitchen with a range of fitted units with extensive oak work surface incorporating a double ceramic sink and mixer tap and integral dish washer. A large island unit houses the electric oven and hob with an extractor fan over; space and plumbing for a washing machine. French doors opening to the courtyard garden.
Living/Dining Room
A light, spacious room with pitched ceiling and exposed beams with doors opening to courtyard area. Four Velux.
Outside
A large sunny courtyard area with parking.
Studio
Large studio with glazed bi-folding doors and internal exposed stone wall, shuttered behind original stable doors.
Outside
Front garden area with filled borders and steps leading up to decking area. A five bar gate opens to a gravelled drive and detached Garage. There is a parking area just beyond the garage.The exceptional main gardens have been beautifully landscaped with a large raised decking area ideal for entertaining, lawns and well stocked flower beds as well as a separate vegetable garden and orchard area. At the end of the garden is a well fenced paddock and hardstanding parking area and lower driveway leading onto the lane.
Tenure
We are informed the property is Freehold. Intended purchasers should make their own enquiries via their solicitors.
Services
Main Farmhouse and Stable Annexe have oil fired central heating, mains electric and water. Septic tank drainage.The Stable Annexe has underfloor heating throughout and solar panels.
EPC
Farmhouse - EStable Annexe - A
Directions
From Monmouth take the B4293 towards Trellech and Chepstow. Proceed up the hill through the S bend and towards the top of the hill, take the left fork sign posted to Penallt. Continue along the road into the village and at the crossroads go straight over into Lone Lane and the property is the third down the hill on the right.
Council tax
First listed
Over a month agoEnergy Performance Certificate
Lone Lane, Penallt, Monmouth
Placebuzz mortgage repayment calculator
Monthly repayment
The Est. Mortgage is for a 25 years repayment mortgage based on a 10% deposit and a 5.5% annual interest. It is only intended as a guide. Make sure you obtain accurate figures from your lender before committing to any mortgage. Your home may be repossessed if you do not keep up repayments on a mortgage.
Lone Lane, Penallt, Monmouth - Streetview
DISCLAIMER: Property descriptions and related information displayed on this page are marketing materials provided by Newland Rennie - Monmouth. Placebuzz does not warrant or accept any responsibility for the accuracy or completeness of the property descriptions or related information provided here and they do not constitute property particulars. Please contact Newland Rennie - Monmouth for full details and further information.





