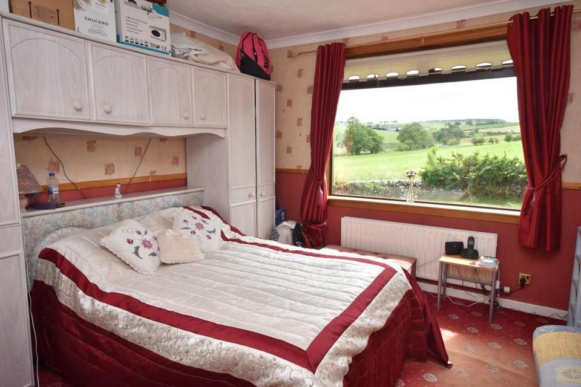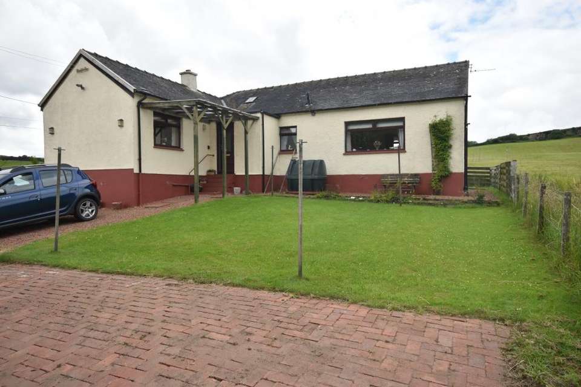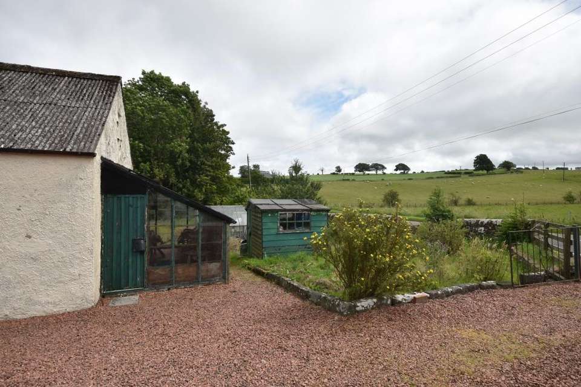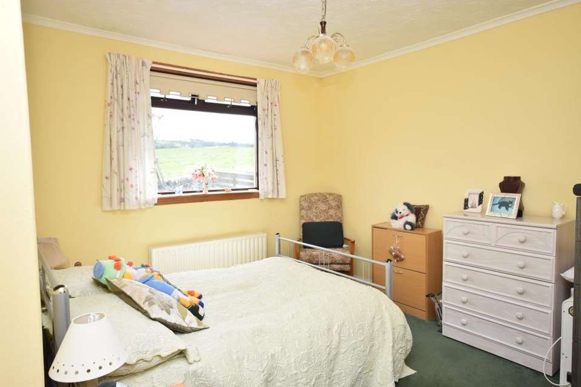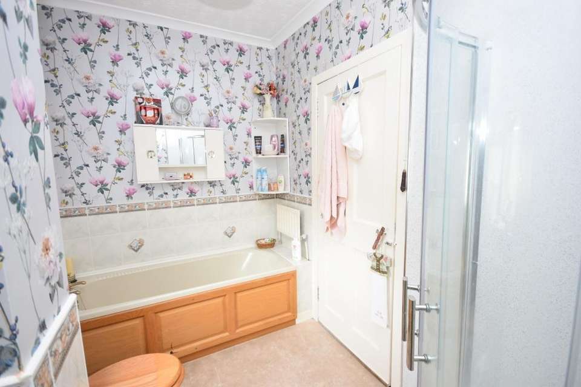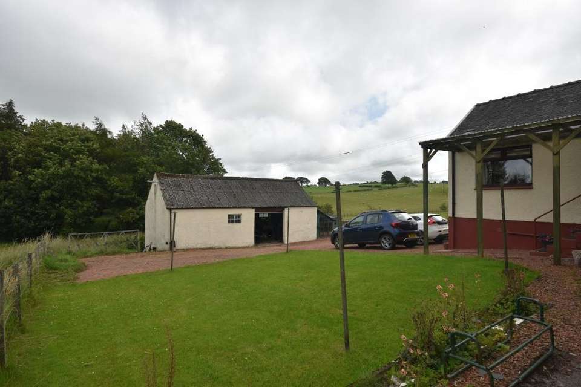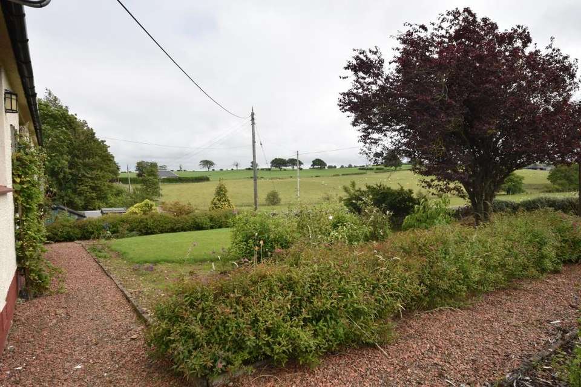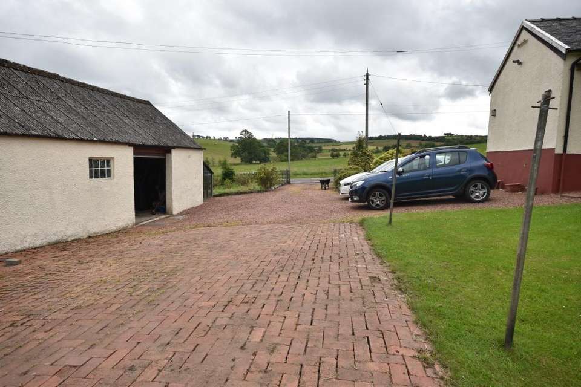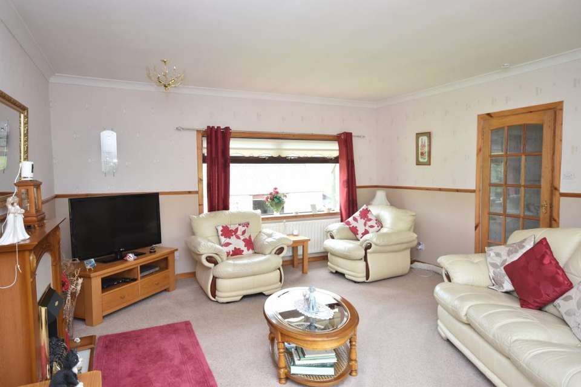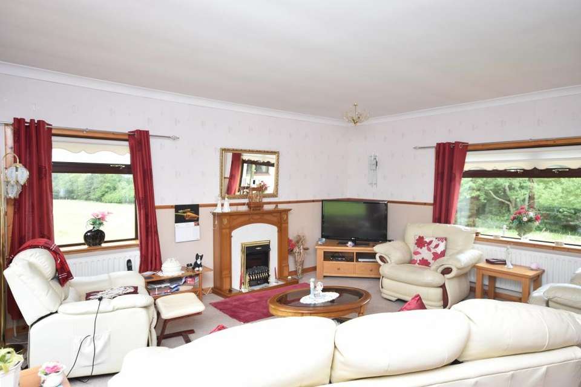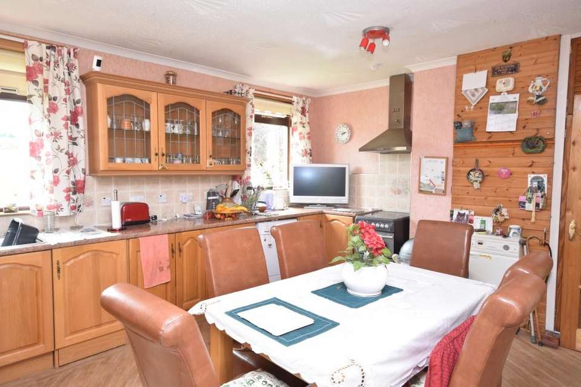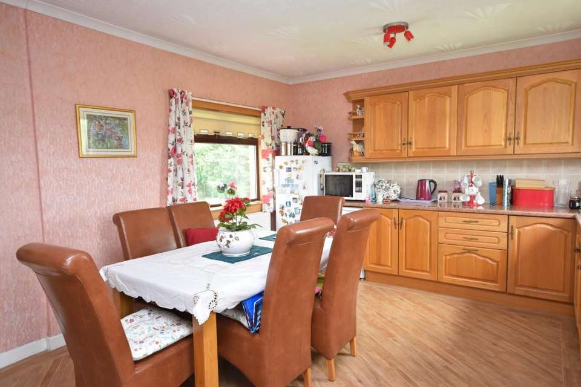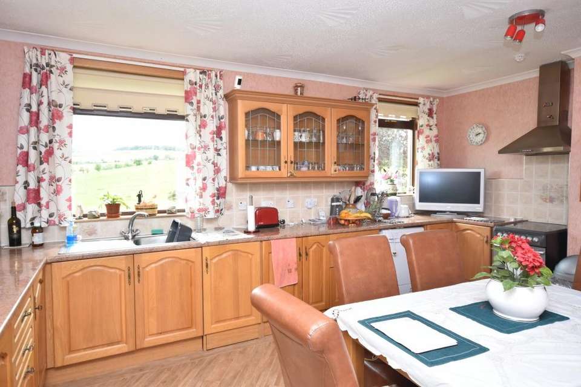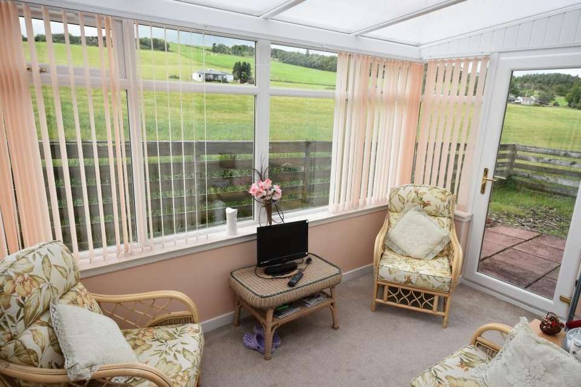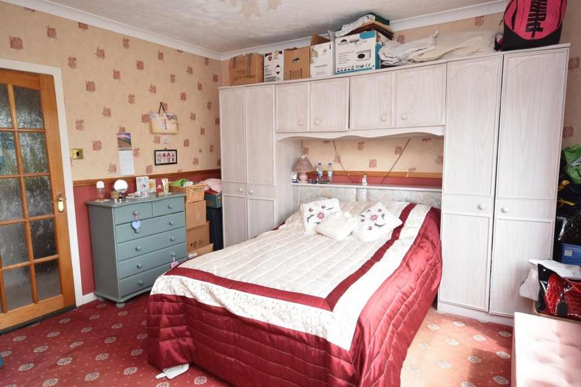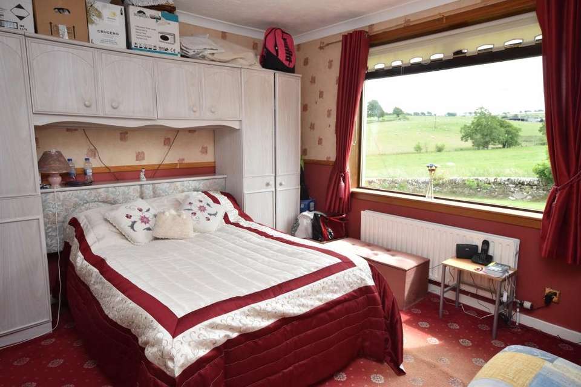3 bedroom property for sale
- 28 Holding, Stonebyres, ML11 9UWproperty
bedrooms
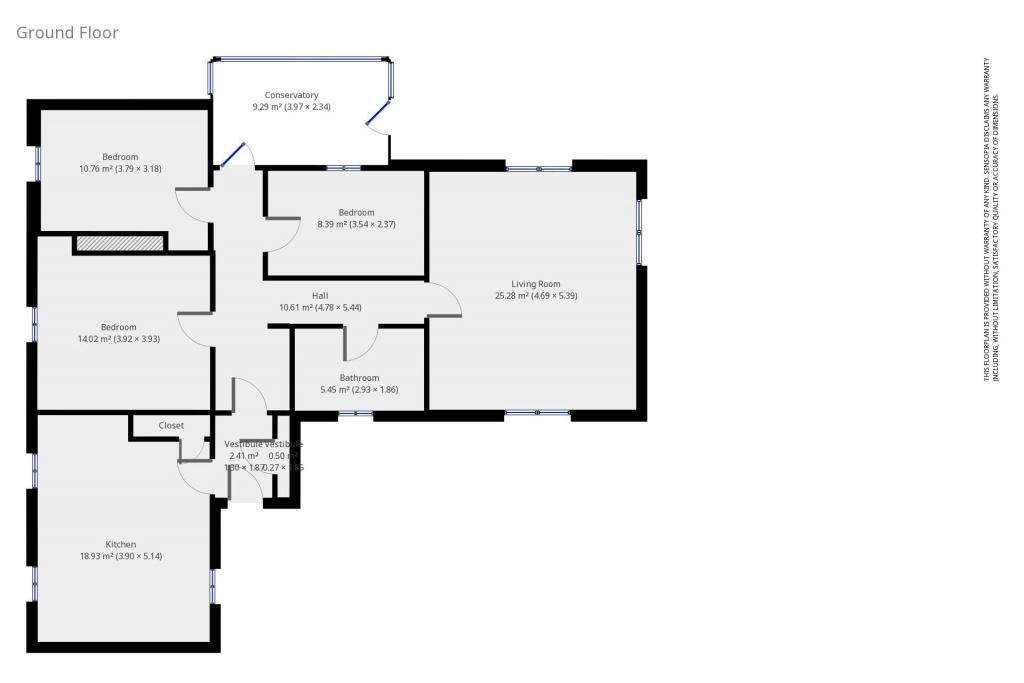
Property photos

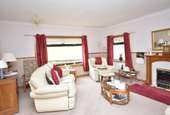
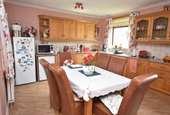
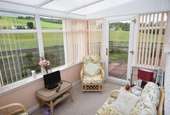
+16
Property description
The property is entered via a brown UPVC door into an entrance vestibule where there is a large storage cupboard and from here a glazed panel door leads into the spacious dining kitchen. The kitchen has a good range of base and wall mounted units in wood effect with contrasting worktop over. Tiled to splash-back areas. Two double glazed windows overlook both the front and rear of the property, allowing ample natural daylight. Stainless steel sink and drainer with mixer tap. Freestanding cooker with stainless steel extractor hood over. Space for fridge freezer, tumble dryer and plumbed for washing machine. Built-in floor to ceiling storage cupboard.
The hallway is also accessed from the entrance vestibule. Doorways from here lead to the three bedrooms and conservatory. A second hallway leads to the rear of the property giving access to the bathroom and living room. Decorated in the same neutral decor as the main entrance hallway. Loft access hatch.
Spacious living room with double glazed windows to either side and to the rear, offering spectacular open views over the adjoining countryside. Feature fireplace with wooden surround and marble hearth and back with inset fire. Fitted carpet with light neutral decor and coving to ceiling.
The family bathroom has a four piece suite comprising; bath, walk-in corner shower cubicle, wash-hand basin and WC, all with chrome effect fixtures and fittings. Obscure side-facing window. Vinyl floor covering. Tiled to splash-back areas around sink and bath with 'wet wall' to shower enclosure.
Bedroom one is front-facing with a large double glazed window overlooking the garden. Fitted carpeting. Light neutral decor with dado rail.
Bedroom two is also front-facing with a large double glazed window. Again decorated in light neutral tones, with fitted carpeting.
Bedroom three is side-facing with double glazed window looking into the conservatory. Decorated in light neutral tones with fitted carpeting.
The conservatory is side-facing with open views of the countryside. Door gives access to side garden and patio area.
Extensive grounds come with property. Large front garden mainly laid to lawn with a boundary of mature shrubs and trees.
The side garden is made up of a large area of lawn, currently used as a drying area. A large monobloc area gives ample parking for several vehicles and the driveway is made up mainly of stone chips. A pathway of stone chips leads around the property to the conservatory at the opposite side and to the slabbed patio area. There is an additional large area filled with soft fruits including; raspberry, blueberry and red currant bushes. Oil central heating tank. Large stone built garage. Greenhouse.
Living Room 5.39m x 4.69m
Dining Kitchen 5.14m x 3.90m
Conservatory 2.34m x 3.67m
Bathroom 1.86m x 2.93m
Bedroom One 3.93m x 3.92m
Bedroom Two 3.18m x 3.78m
Bedroom Three 2.37m x 3.54m
The hallway is also accessed from the entrance vestibule. Doorways from here lead to the three bedrooms and conservatory. A second hallway leads to the rear of the property giving access to the bathroom and living room. Decorated in the same neutral decor as the main entrance hallway. Loft access hatch.
Spacious living room with double glazed windows to either side and to the rear, offering spectacular open views over the adjoining countryside. Feature fireplace with wooden surround and marble hearth and back with inset fire. Fitted carpet with light neutral decor and coving to ceiling.
The family bathroom has a four piece suite comprising; bath, walk-in corner shower cubicle, wash-hand basin and WC, all with chrome effect fixtures and fittings. Obscure side-facing window. Vinyl floor covering. Tiled to splash-back areas around sink and bath with 'wet wall' to shower enclosure.
Bedroom one is front-facing with a large double glazed window overlooking the garden. Fitted carpeting. Light neutral decor with dado rail.
Bedroom two is also front-facing with a large double glazed window. Again decorated in light neutral tones, with fitted carpeting.
Bedroom three is side-facing with double glazed window looking into the conservatory. Decorated in light neutral tones with fitted carpeting.
The conservatory is side-facing with open views of the countryside. Door gives access to side garden and patio area.
Extensive grounds come with property. Large front garden mainly laid to lawn with a boundary of mature shrubs and trees.
The side garden is made up of a large area of lawn, currently used as a drying area. A large monobloc area gives ample parking for several vehicles and the driveway is made up mainly of stone chips. A pathway of stone chips leads around the property to the conservatory at the opposite side and to the slabbed patio area. There is an additional large area filled with soft fruits including; raspberry, blueberry and red currant bushes. Oil central heating tank. Large stone built garage. Greenhouse.
Living Room 5.39m x 4.69m
Dining Kitchen 5.14m x 3.90m
Conservatory 2.34m x 3.67m
Bathroom 1.86m x 2.93m
Bedroom One 3.93m x 3.92m
Bedroom Two 3.18m x 3.78m
Bedroom Three 2.37m x 3.54m
Council tax
First listed
Over a month ago- 28 Holding, Stonebyres, ML11 9UW
Placebuzz mortgage repayment calculator
Monthly repayment
The Est. Mortgage is for a 25 years repayment mortgage based on a 10% deposit and a 5.5% annual interest. It is only intended as a guide. Make sure you obtain accurate figures from your lender before committing to any mortgage. Your home may be repossessed if you do not keep up repayments on a mortgage.
- 28 Holding, Stonebyres, ML11 9UW - Streetview
DISCLAIMER: Property descriptions and related information displayed on this page are marketing materials provided by Morison & Smith - Lanark. Placebuzz does not warrant or accept any responsibility for the accuracy or completeness of the property descriptions or related information provided here and they do not constitute property particulars. Please contact Morison & Smith - Lanark for full details and further information.





