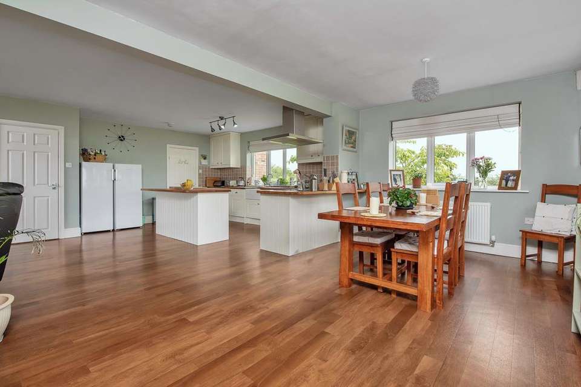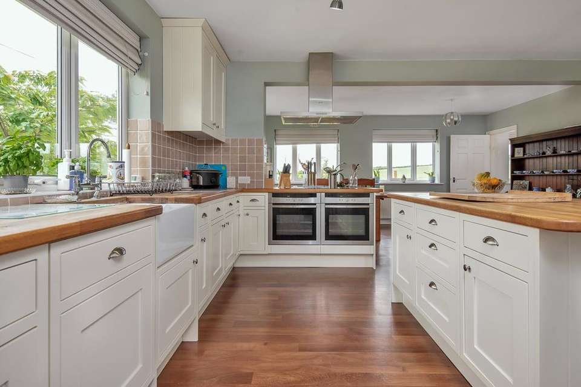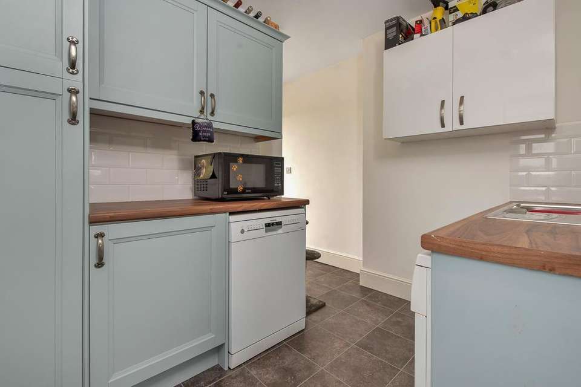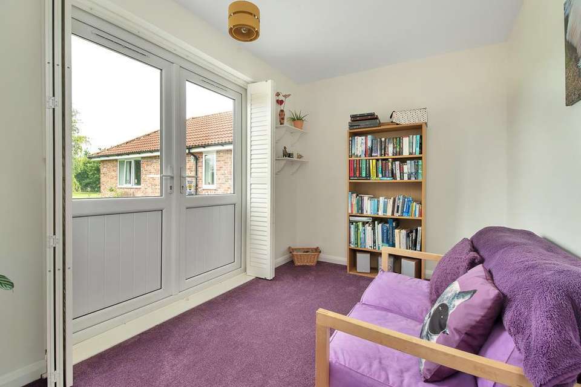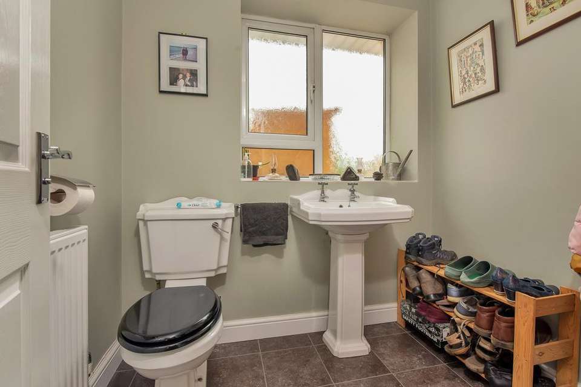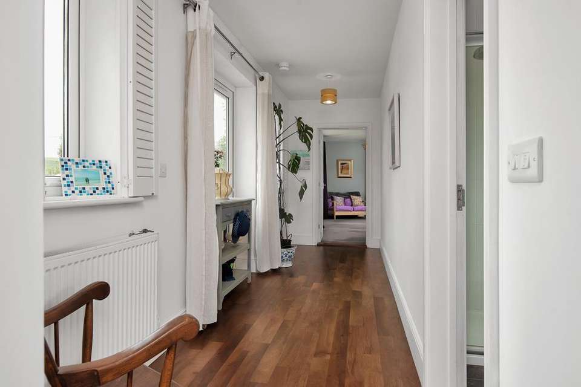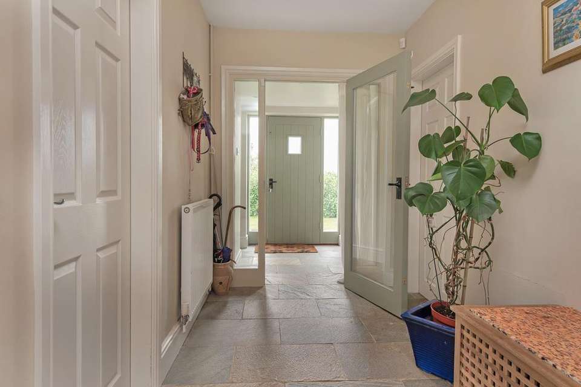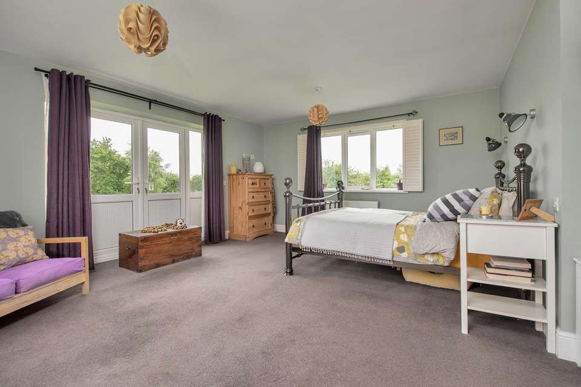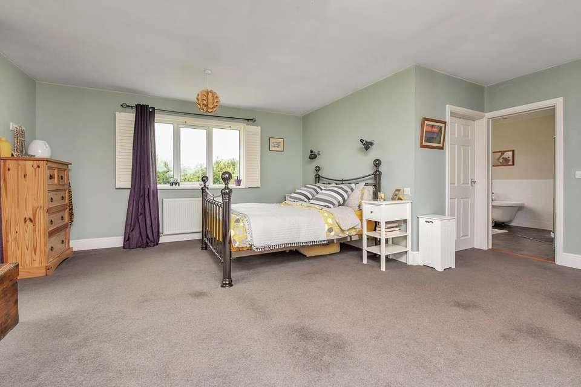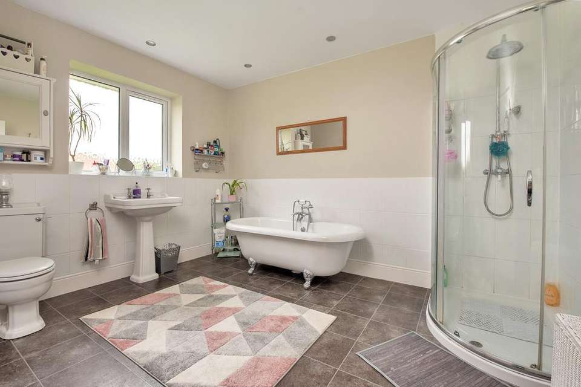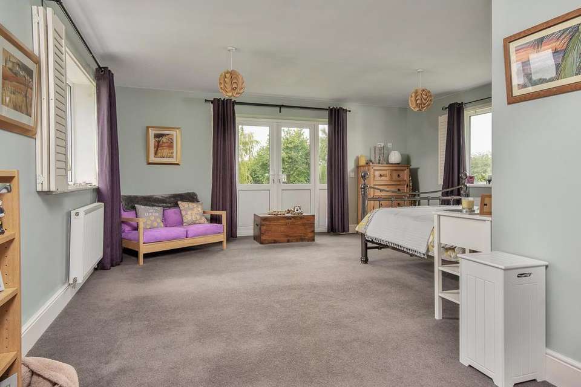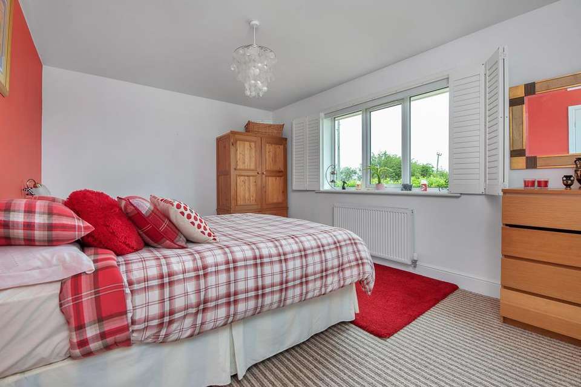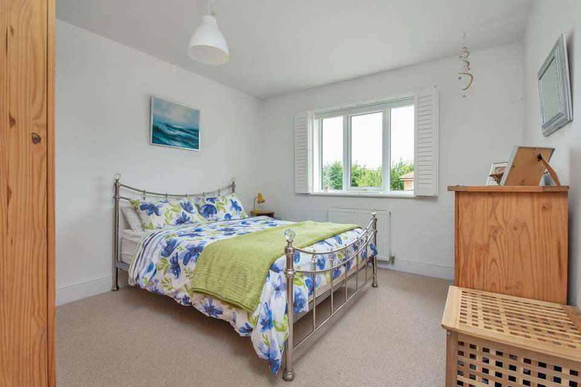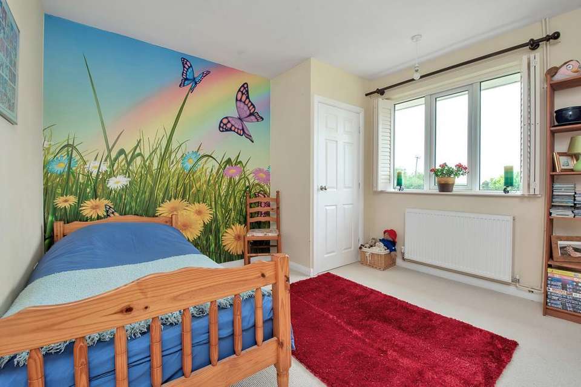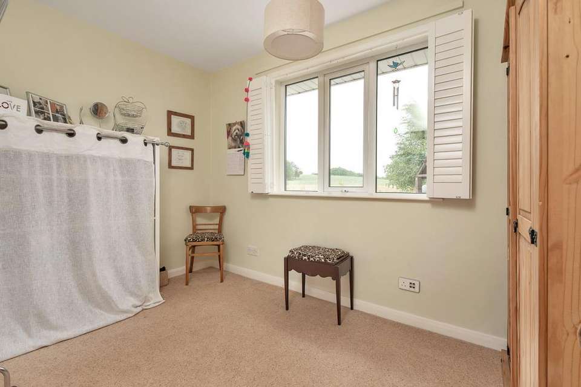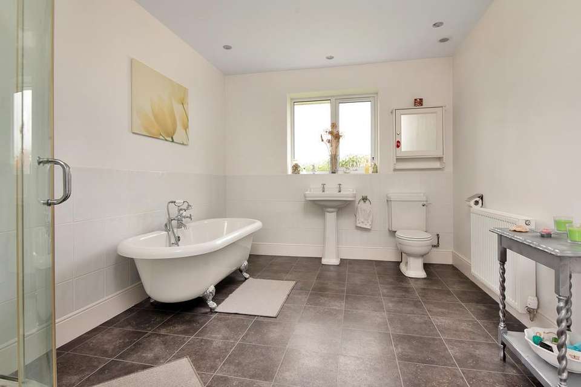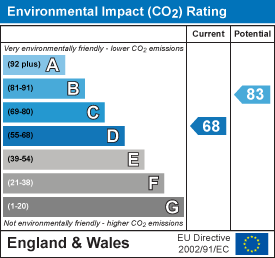5 bedroom property for sale
Lowfields Lane, Allington, Granthamproperty
bedrooms
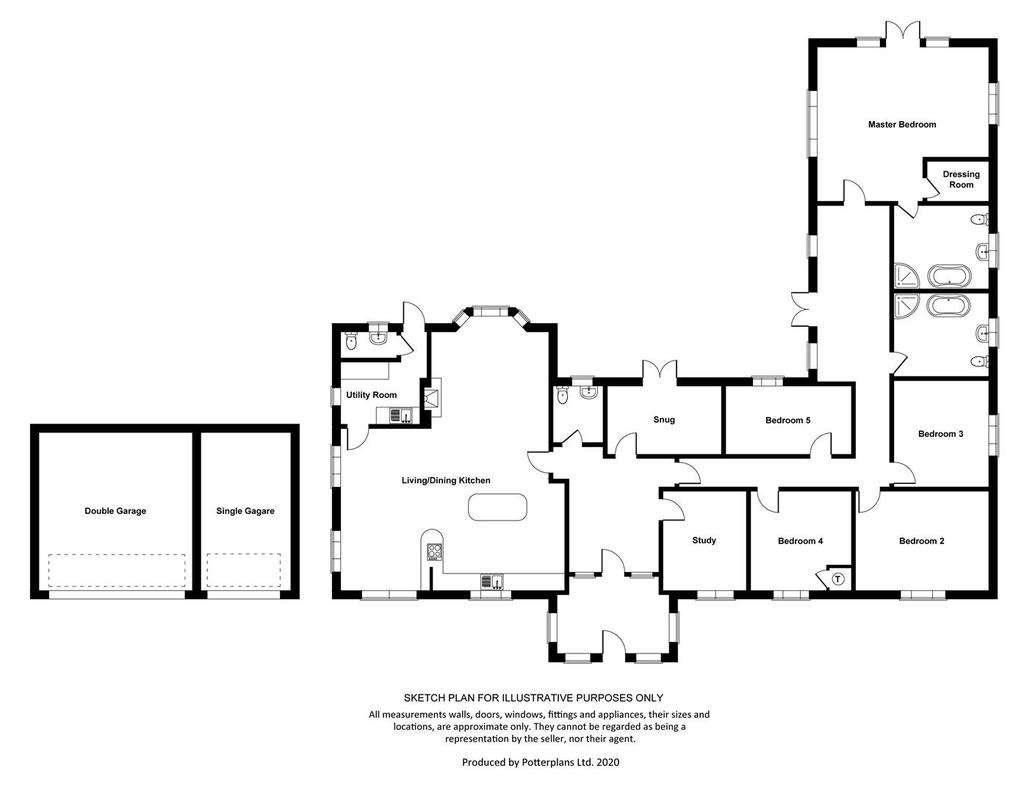
Property photos

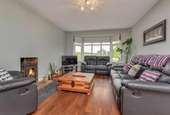
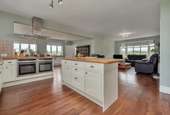
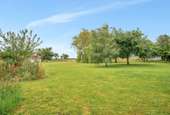
+16
Property description
* ESCAPE TO THE COUNTRYSIDE * 5 BED 2 BATHROOM BUNGALOW * MASTER BEDROOM WITH ENSUITE * LARGE OPEN PLAN LIVING / DINING KITCHEN * RURAL LOCATION ON NO THROUGH COUNTRY LANE NEAR VILLAGE * 360 DEGREE VIEWS TO COUNTRYSIDE * PADDOCK AND GARDENS WITH ORCHARD * APPROACHING 1 ACRE, SOUTHERLY REAR ASPECT * EXTENSIVE DRIVEWAY WTIH TRIPLE GARAGE, OFFICE POTENTIAL * SOLAR PANELS, EXCELLENT ENERGY EFFICIENT CERTIFICATE * EXCELLENT SCHOOL & COMMUTER LINKS NORTH AND SOUTH *
The Orchard is a superb extended detached single storey family home offering extensive accommodation in excess of 2500 sq ft with a considerable level of versatility, on a quiet no through lane just on the outskirts of this popular village.
There are currently 5 double bedrooms, 2 receptions and a superb open plan living/dining kitchen which is flooded with light benefitting from windows to three elevations. There is a useful utility and two cloakrooms.
The layout works particularly well with the main reception/living space located to the easterly side of the property, with the westerly wing providing the sleeping accommodation.
The master suite is particularly spacious with walk-in wardrobe and generous ensuite bathroom, the remaining bedrooms can all accommodate double beds and there is a separate family bathroom.
The property occupies a stunning semi-rural location tucked away down a no through lane, set back behind an established frontage with a considerable driveway and triple garage.
The gardens lie to all sides and are securely fenced, approaching one acre with a southerly aspect to the rear and overlooking adjacent fields and countryside beyond.
Overall a fantastic opportunity to acquire an individual and interesting home on the edge of this popular village.
Allington is a sought after village located between the A1 and A52 ideal for commuting to the cities of Nottingham and Leicester, and approximately 15 minute drive from Grantham which has trains to King's Cross in just over an hour. The village itself is well equipped with local amenities including well regarded primary school, village hall, shop/post office, pub/restaurant, church and playing field and is conveniently located for the market towns of Newark and Bingham. The village is in the catchment area of the Kings Grammar School for boys and the South Kesteven and Grantham Grammar School for Girls in Grantham.
A COTTAGE STYLE DOOR WITH DOUBLE GLAZED LIGHT LEADS THROUGH INTO:
Entrance Porch - 2.31m x 2.06m (7'7 x 6'9) - Having flagstone tiled floor, deep skirting, inset downlighters, double glazed windows to the side and further door with sidelight leads through into:
Entrance Hall - 4.39m max x 3.15m max (14'5 max x 10'4 max) - Having continuation of the flagstone floor, deep skirting, central heating radiator, LED spotlighting, access to loft space and door to:
Living / Dining Kitchen - 7.85m max x 9.07m (25'9 max x 29'9 ) - A light and airy space large enough to accommodate both living and dining areas with wonderful aspect to three elevations with the sitting area having a multi-fuel stove.
The kitchen is appointed with a generous range of wall, base and drawer units, complementing central island unit with butcher's block oak preparation surfaces, under mounted Belfast style sink, integrated dishwasher, twin Neff ovens, Neff induction hob with stainless steel hood over, Amtico style flooring, four central heating radiators, UPVC double glazed windows to the front, side and rear elevations with fitted blinds..
Utility Room - 2.82m x 2.18m (9'3 x 7'2) - Fitted with a generous range of units, rolled edge laminate preparation surfaces, inset stainless steel sink and drainer unit, tiled splashbacks, plumbing for washing machine, space for tumble drier, extractor, central heating radiator and UPVC double glazed window to the side with fitted blinds, UPVC double glazed stable door into the rear garden and door to:
Toilet - 1.96m x 0.91m (6'5 x 3'0) - Having close coupled wc, wall mounted wash basin, central heating radiator and UPVC double glazed window to the rear with fitted blind, extractor.
From the entrance hall further doors lead to:
Study / Office - 3.48m x 2.92m (11'5 x 9'7) - Having central heating radiator, UPVC double glazed window with French style shutters offering views across the garden and beyond.
Snug / Family Room - 3.68m x 2.36m (12'1 x 7'9) - A further versatile reception having aspect into the rear garden, central heating radiator and UPVC double glazed French doors with bespoke shutters.
Cloakroom - 1.98m x 1.75m (6'6 x 5'9) - Having close coupled wc, pedestal wash basin, tiled sill, central heating radiator and UPVC double glazed window.
From the entrance hall a further door leads through into:
Inner Hallway - 7.42m x 0.86m (24'4 x 2'10) - Having continuation of the Amtico style flooring, deep skirting and leading into a further:
Hallway - 9.14m x 1.60m (30'0 x 5'3) - Having UPVC double glazed windows and French door onto the terrace, two radiators.
Master Suite - 5.41m max x 6.02m max (17'9 max x 19'9 max) - A superb master suite which offers a substantial double bedroom flooded with light benefitting from windows to three elevations with integrated French style shutters, walk-in dressing room and generous ensuite bathroom.
Bedroom - The double bedroom looks out onto the rear garden with UPVC double glazed windows to the side and French doors at the rear, deep skirting, two central heating radiators and door to:
Dressing Room - 2.69m x 1.45m (8'10 x 4'9) - Having fitted hanging rails and storage shelves, access to loft space.
Ensuite Bathroom - 3.66m x 2.92m (12'0 x 9'7) - A generous room having free standing double ended bath with chrome mixer tap and integrated shower handset, close coupled wc, pedestal wash basin, large quadrant shower enclosure with chrome wall mounted shower mixer, tiled splashbacks, central heating radiator, inset downlighters, shaver point and UPVC double glazed window to the side.
Bedroom 2 - 4.67m x 3.35m (15'4 x 11'0) - A well proportioned double bedroom affording a wonderful aspect to the front, deep skirting, central heating radiator and UPVC double glazed window with French style shutters.
Bedroom 3 - 3.33m x 3.73m (10'11 x 12'3) - Having central heating radiator, deep skirting and UPVC double glazed window with French style shutters.
Bedroom 4 - 3.53m x 3.45m (11'7 x 11'4) - A further double bedroom having built in storage cupboard, central heating radiator and UPVC double glazed window with French style shutters.
Bedroom 5 - 3.45m x 2.39m (11'4 x 7'10) - Currently utilised as a dressing room but would make an excellent child's single bedroom or additional study. Having aspect into the rear garden, central heating radiator and UPVC double glazed window with French style shutters.
Family Bathroom - 3.68m x 2.90m (12'1 x 9'6) - Having quadrant shower enclosure with wall mounted shower mixer, free standing double ended roll top bath, close coupled wc, pedestal wash basin, tiled splashbacks, inset downlighters, central heating radiator and UPVC double glazed window to the side.
Exterior - The property occupies a wonderful quiet semi-rural location on the outskirts of the village, set back behind an established laurel hedge frontage with five bar gates giving access onto both a small driveway providing off road parking as well as a considerable driveway with brick built triple garage.
Gardens - The easily maintained gardens encompass all sides and approach one acre, the main garden lying to the rear of the property, mainly laid to lawn, well stocked with established trees and shrubs and a terrace which benefits from a southerly aspect with views across neighbouring fields.
There is an established apple orchard, pear tree and timber summerhouse.
Double Garage - 5.54m x 5.38m (18'2 x 17'8) - Having electric sectional up and over door, power and light, storage in the eaves and being attached to:
Oversize Single Garage - 5.54m x 3.15m (18'2 x 10'4) - Having electric sectional up and over door, power and light. External weather-proof power point and light.
Services - The property is not on mains drains but has its own on-site sewage system installed in 2014, oil fired central heating and photovoltaic solar panels providing both a feed-in tariff and electricity and which run at almost neutral cost for the property's electricity.
Tenure - The property is Freehold.
The Orchard is a superb extended detached single storey family home offering extensive accommodation in excess of 2500 sq ft with a considerable level of versatility, on a quiet no through lane just on the outskirts of this popular village.
There are currently 5 double bedrooms, 2 receptions and a superb open plan living/dining kitchen which is flooded with light benefitting from windows to three elevations. There is a useful utility and two cloakrooms.
The layout works particularly well with the main reception/living space located to the easterly side of the property, with the westerly wing providing the sleeping accommodation.
The master suite is particularly spacious with walk-in wardrobe and generous ensuite bathroom, the remaining bedrooms can all accommodate double beds and there is a separate family bathroom.
The property occupies a stunning semi-rural location tucked away down a no through lane, set back behind an established frontage with a considerable driveway and triple garage.
The gardens lie to all sides and are securely fenced, approaching one acre with a southerly aspect to the rear and overlooking adjacent fields and countryside beyond.
Overall a fantastic opportunity to acquire an individual and interesting home on the edge of this popular village.
Allington is a sought after village located between the A1 and A52 ideal for commuting to the cities of Nottingham and Leicester, and approximately 15 minute drive from Grantham which has trains to King's Cross in just over an hour. The village itself is well equipped with local amenities including well regarded primary school, village hall, shop/post office, pub/restaurant, church and playing field and is conveniently located for the market towns of Newark and Bingham. The village is in the catchment area of the Kings Grammar School for boys and the South Kesteven and Grantham Grammar School for Girls in Grantham.
A COTTAGE STYLE DOOR WITH DOUBLE GLAZED LIGHT LEADS THROUGH INTO:
Entrance Porch - 2.31m x 2.06m (7'7 x 6'9) - Having flagstone tiled floor, deep skirting, inset downlighters, double glazed windows to the side and further door with sidelight leads through into:
Entrance Hall - 4.39m max x 3.15m max (14'5 max x 10'4 max) - Having continuation of the flagstone floor, deep skirting, central heating radiator, LED spotlighting, access to loft space and door to:
Living / Dining Kitchen - 7.85m max x 9.07m (25'9 max x 29'9 ) - A light and airy space large enough to accommodate both living and dining areas with wonderful aspect to three elevations with the sitting area having a multi-fuel stove.
The kitchen is appointed with a generous range of wall, base and drawer units, complementing central island unit with butcher's block oak preparation surfaces, under mounted Belfast style sink, integrated dishwasher, twin Neff ovens, Neff induction hob with stainless steel hood over, Amtico style flooring, four central heating radiators, UPVC double glazed windows to the front, side and rear elevations with fitted blinds..
Utility Room - 2.82m x 2.18m (9'3 x 7'2) - Fitted with a generous range of units, rolled edge laminate preparation surfaces, inset stainless steel sink and drainer unit, tiled splashbacks, plumbing for washing machine, space for tumble drier, extractor, central heating radiator and UPVC double glazed window to the side with fitted blinds, UPVC double glazed stable door into the rear garden and door to:
Toilet - 1.96m x 0.91m (6'5 x 3'0) - Having close coupled wc, wall mounted wash basin, central heating radiator and UPVC double glazed window to the rear with fitted blind, extractor.
From the entrance hall further doors lead to:
Study / Office - 3.48m x 2.92m (11'5 x 9'7) - Having central heating radiator, UPVC double glazed window with French style shutters offering views across the garden and beyond.
Snug / Family Room - 3.68m x 2.36m (12'1 x 7'9) - A further versatile reception having aspect into the rear garden, central heating radiator and UPVC double glazed French doors with bespoke shutters.
Cloakroom - 1.98m x 1.75m (6'6 x 5'9) - Having close coupled wc, pedestal wash basin, tiled sill, central heating radiator and UPVC double glazed window.
From the entrance hall a further door leads through into:
Inner Hallway - 7.42m x 0.86m (24'4 x 2'10) - Having continuation of the Amtico style flooring, deep skirting and leading into a further:
Hallway - 9.14m x 1.60m (30'0 x 5'3) - Having UPVC double glazed windows and French door onto the terrace, two radiators.
Master Suite - 5.41m max x 6.02m max (17'9 max x 19'9 max) - A superb master suite which offers a substantial double bedroom flooded with light benefitting from windows to three elevations with integrated French style shutters, walk-in dressing room and generous ensuite bathroom.
Bedroom - The double bedroom looks out onto the rear garden with UPVC double glazed windows to the side and French doors at the rear, deep skirting, two central heating radiators and door to:
Dressing Room - 2.69m x 1.45m (8'10 x 4'9) - Having fitted hanging rails and storage shelves, access to loft space.
Ensuite Bathroom - 3.66m x 2.92m (12'0 x 9'7) - A generous room having free standing double ended bath with chrome mixer tap and integrated shower handset, close coupled wc, pedestal wash basin, large quadrant shower enclosure with chrome wall mounted shower mixer, tiled splashbacks, central heating radiator, inset downlighters, shaver point and UPVC double glazed window to the side.
Bedroom 2 - 4.67m x 3.35m (15'4 x 11'0) - A well proportioned double bedroom affording a wonderful aspect to the front, deep skirting, central heating radiator and UPVC double glazed window with French style shutters.
Bedroom 3 - 3.33m x 3.73m (10'11 x 12'3) - Having central heating radiator, deep skirting and UPVC double glazed window with French style shutters.
Bedroom 4 - 3.53m x 3.45m (11'7 x 11'4) - A further double bedroom having built in storage cupboard, central heating radiator and UPVC double glazed window with French style shutters.
Bedroom 5 - 3.45m x 2.39m (11'4 x 7'10) - Currently utilised as a dressing room but would make an excellent child's single bedroom or additional study. Having aspect into the rear garden, central heating radiator and UPVC double glazed window with French style shutters.
Family Bathroom - 3.68m x 2.90m (12'1 x 9'6) - Having quadrant shower enclosure with wall mounted shower mixer, free standing double ended roll top bath, close coupled wc, pedestal wash basin, tiled splashbacks, inset downlighters, central heating radiator and UPVC double glazed window to the side.
Exterior - The property occupies a wonderful quiet semi-rural location on the outskirts of the village, set back behind an established laurel hedge frontage with five bar gates giving access onto both a small driveway providing off road parking as well as a considerable driveway with brick built triple garage.
Gardens - The easily maintained gardens encompass all sides and approach one acre, the main garden lying to the rear of the property, mainly laid to lawn, well stocked with established trees and shrubs and a terrace which benefits from a southerly aspect with views across neighbouring fields.
There is an established apple orchard, pear tree and timber summerhouse.
Double Garage - 5.54m x 5.38m (18'2 x 17'8) - Having electric sectional up and over door, power and light, storage in the eaves and being attached to:
Oversize Single Garage - 5.54m x 3.15m (18'2 x 10'4) - Having electric sectional up and over door, power and light. External weather-proof power point and light.
Services - The property is not on mains drains but has its own on-site sewage system installed in 2014, oil fired central heating and photovoltaic solar panels providing both a feed-in tariff and electricity and which run at almost neutral cost for the property's electricity.
Tenure - The property is Freehold.
Council tax
First listed
Over a month agoEnergy Performance Certificate
Lowfields Lane, Allington, Grantham
Placebuzz mortgage repayment calculator
Monthly repayment
The Est. Mortgage is for a 25 years repayment mortgage based on a 10% deposit and a 5.5% annual interest. It is only intended as a guide. Make sure you obtain accurate figures from your lender before committing to any mortgage. Your home may be repossessed if you do not keep up repayments on a mortgage.
Lowfields Lane, Allington, Grantham - Streetview
DISCLAIMER: Property descriptions and related information displayed on this page are marketing materials provided by Richard Watkinson & Partners - Bingham. Placebuzz does not warrant or accept any responsibility for the accuracy or completeness of the property descriptions or related information provided here and they do not constitute property particulars. Please contact Richard Watkinson & Partners - Bingham for full details and further information.





