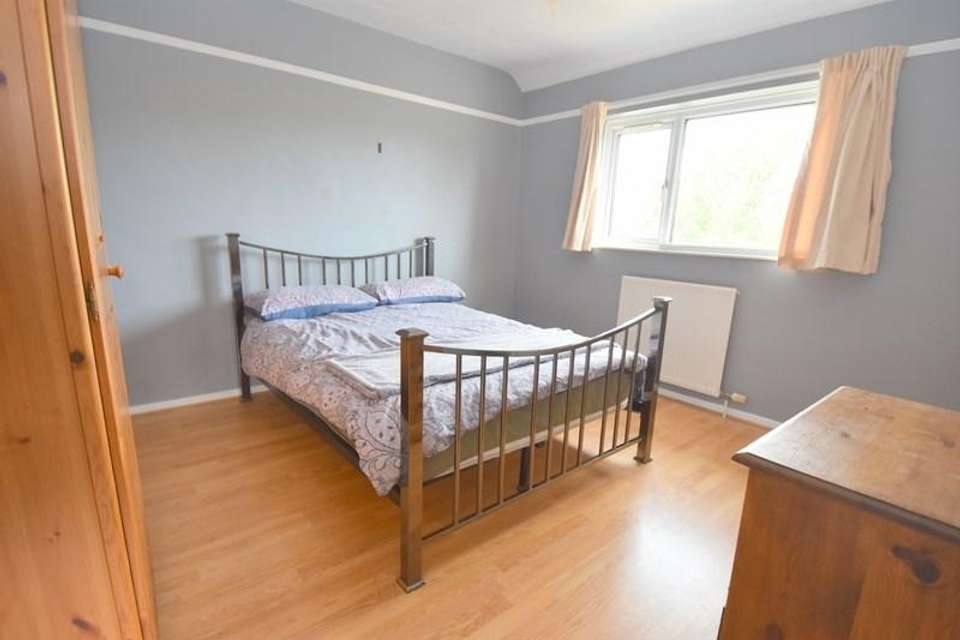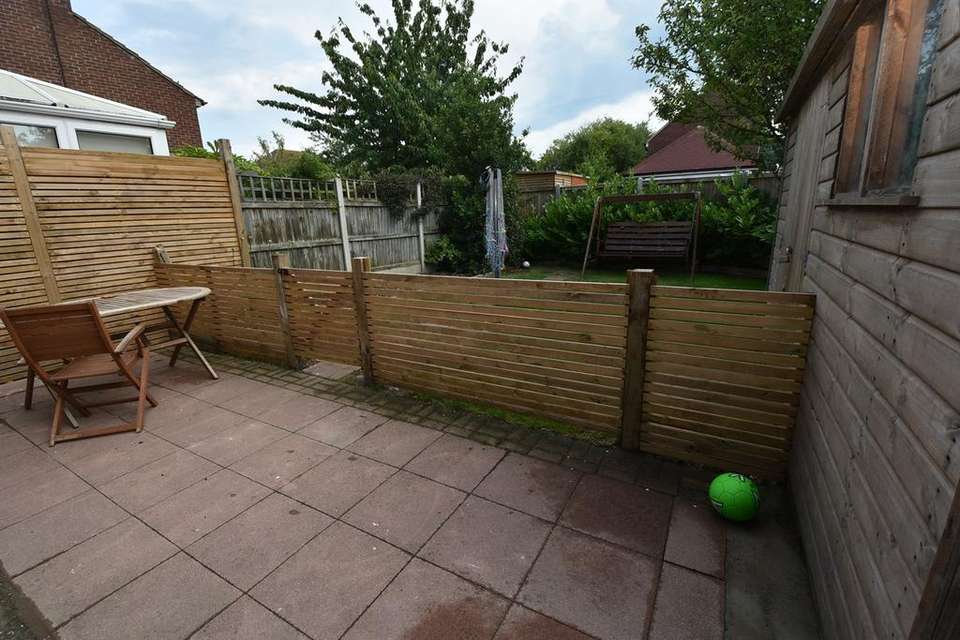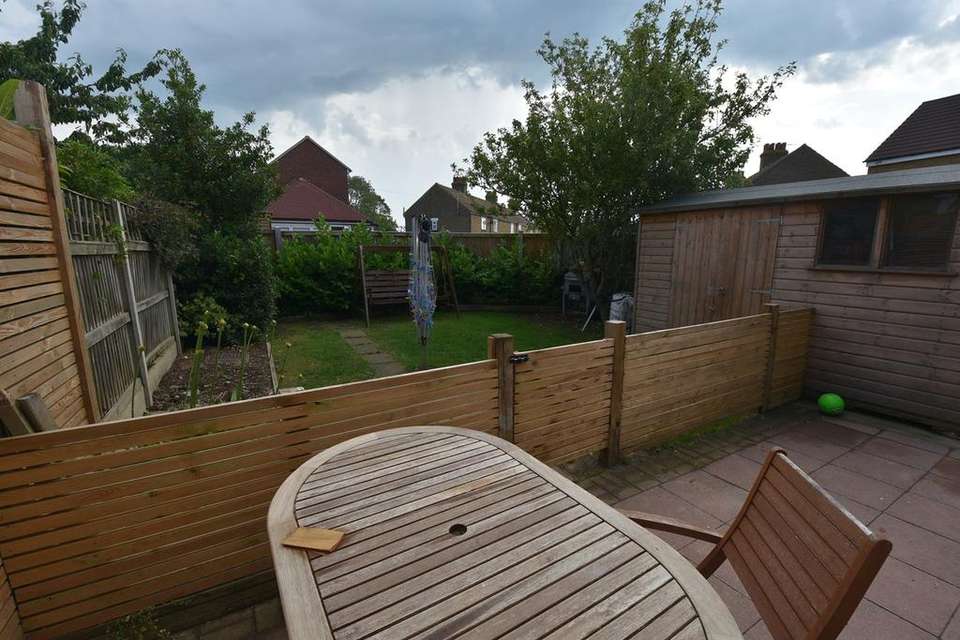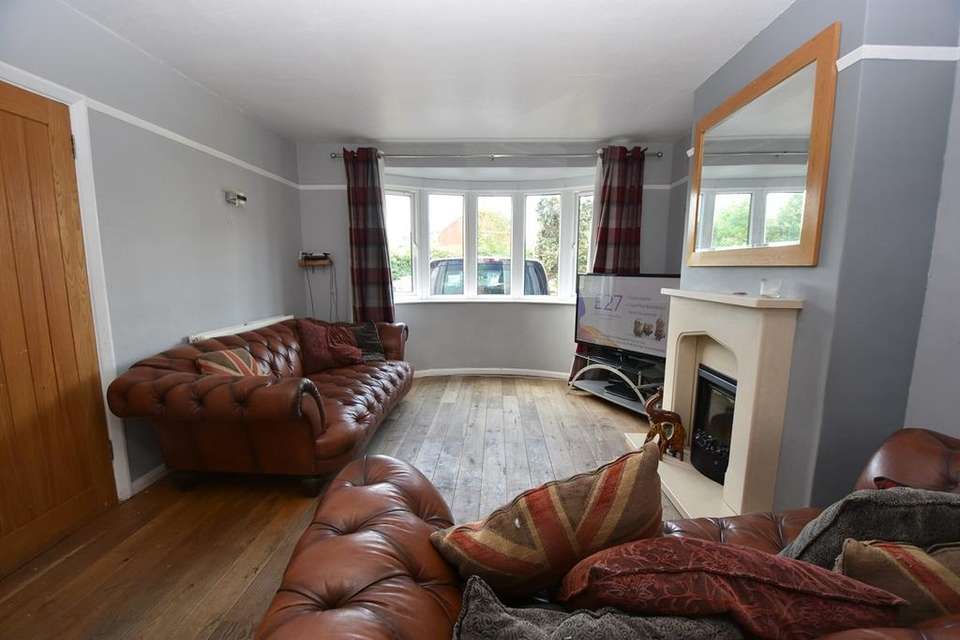3 bedroom semi-detached house for sale
Norman Road, Broadstairs, CT10semi-detached house
bedrooms
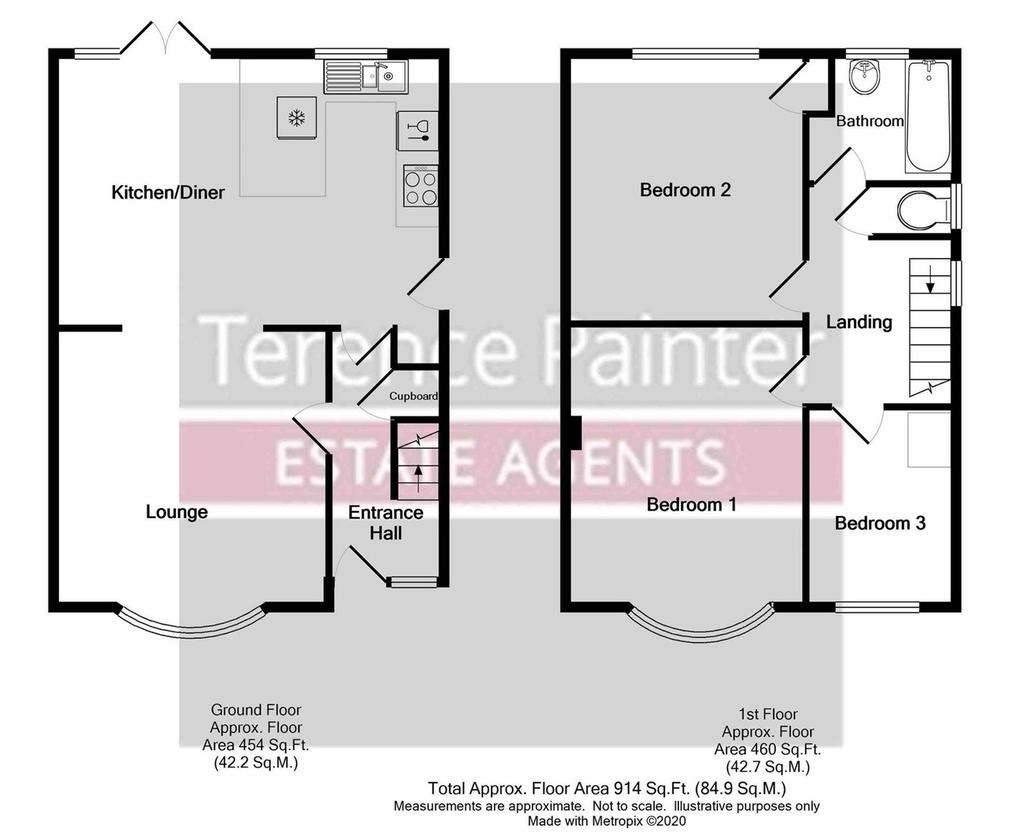
Property photos

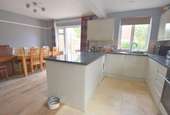
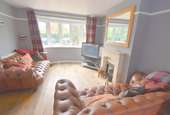
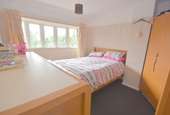
+4
Property description
SPACIOUS THREE BEDROOM SEMI DETACHED HOUSE WITH DRIVEWAY AND BEAUTIFUL GARDEN! Terence Painter Estate Agents are proud to bring to the market this attractive family home. Internally the property consists of three bedrooms, bathroom, separate w.c, open plan lounge/diner and kitchen that leads out to a well cared for garden. You are a short drive from Westwood Cross shopping center, Broadstairs & Ramsgate Towns both with their own stunning beaches. There are a variety of Schools in the area catering for all ages and the property is a stones throw away from local shops and Thanet Wonderers Rugby ground. Viewing is strictly by appointment so call us today on[use Contact Agent Button]. No Chain, Sole Agents.
GROUND FLOOR
ENTRANCE HALL
Via double glazed frosted glass front door.
Hardwood oak flooring, radiator, picture rail, stairs to the landing, and doors to the lounge and kitchen/diner.
LOUNGE
3.887m not including the bay x 3.642m (12' 9" x 11' 11") Double glazed multi aspect bay window to the front, radiator, feature marble surround fire place, television point, solid oak flooring, picture rail and an open archway through to the kitchen/diner..
KITCHEN/DINER
5.419m x 3.662m (17' 9" x 12' 0") Range of matching fitted wall and base units with roll top work surfaces, inset sink and drainer unit with mixer taps over, tiling to splash back, four ring gas hob with oven under and extractor over, space and plumbing for washing machine and fridge/freezer, double glazed window to the rear overlooking the garden, tiled floor and double glazed side door out to the garden. Dinning Area - hard wood oak flooring and double glazed double doors to the garden.
FIRST FLOOR LANDING
LANDING
Loft access, double glazed window to the side and doors to all rooms.
BEDROOM ONE
3.906m plus the bay x 3.219m (12' 10" x 10' 7") Double glazed multi aspect bay window to the front, radiator and picture rail.
BEDROOM TWO
3.342m x 3.680m (11' 0" x 12' 1") Double glazed window to the rear, radiator, cupboard housing combination boiler and laminate flooring.
BEDROOM THREE
3.055m x 2.125m (10' 0" x 7' 0") Double glazed window to the front, radiator and laminate flooring.
SEPARATE W.C.
Low level w.c, part tiled walls and double glazed frosted glass window to the side.
BATHROOM
Pedestal wash hand basin, panelled bath with mixer taps and shower extension. Tiled walls, double glazed frosted glass window to the rear and inset spot lighting.
EXTERNAL AREAS
REAR GARDEN
11.094m (36' 5") Patio seating area with side access and gate leading to lawned garden. Timber shed, wall and fence perimeters, established trees and flower beds.
FRONT GARDEN
Driveway for two vehicles.
GROUND FLOOR
ENTRANCE HALL
Via double glazed frosted glass front door.
Hardwood oak flooring, radiator, picture rail, stairs to the landing, and doors to the lounge and kitchen/diner.
LOUNGE
3.887m not including the bay x 3.642m (12' 9" x 11' 11") Double glazed multi aspect bay window to the front, radiator, feature marble surround fire place, television point, solid oak flooring, picture rail and an open archway through to the kitchen/diner..
KITCHEN/DINER
5.419m x 3.662m (17' 9" x 12' 0") Range of matching fitted wall and base units with roll top work surfaces, inset sink and drainer unit with mixer taps over, tiling to splash back, four ring gas hob with oven under and extractor over, space and plumbing for washing machine and fridge/freezer, double glazed window to the rear overlooking the garden, tiled floor and double glazed side door out to the garden. Dinning Area - hard wood oak flooring and double glazed double doors to the garden.
FIRST FLOOR LANDING
LANDING
Loft access, double glazed window to the side and doors to all rooms.
BEDROOM ONE
3.906m plus the bay x 3.219m (12' 10" x 10' 7") Double glazed multi aspect bay window to the front, radiator and picture rail.
BEDROOM TWO
3.342m x 3.680m (11' 0" x 12' 1") Double glazed window to the rear, radiator, cupboard housing combination boiler and laminate flooring.
BEDROOM THREE
3.055m x 2.125m (10' 0" x 7' 0") Double glazed window to the front, radiator and laminate flooring.
SEPARATE W.C.
Low level w.c, part tiled walls and double glazed frosted glass window to the side.
BATHROOM
Pedestal wash hand basin, panelled bath with mixer taps and shower extension. Tiled walls, double glazed frosted glass window to the rear and inset spot lighting.
EXTERNAL AREAS
REAR GARDEN
11.094m (36' 5") Patio seating area with side access and gate leading to lawned garden. Timber shed, wall and fence perimeters, established trees and flower beds.
FRONT GARDEN
Driveway for two vehicles.
Council tax
First listed
Over a month agoNorman Road, Broadstairs, CT10
Placebuzz mortgage repayment calculator
Monthly repayment
The Est. Mortgage is for a 25 years repayment mortgage based on a 10% deposit and a 5.5% annual interest. It is only intended as a guide. Make sure you obtain accurate figures from your lender before committing to any mortgage. Your home may be repossessed if you do not keep up repayments on a mortgage.
Norman Road, Broadstairs, CT10 - Streetview
DISCLAIMER: Property descriptions and related information displayed on this page are marketing materials provided by Terence Painter Estate Agents - Broadstairs. Placebuzz does not warrant or accept any responsibility for the accuracy or completeness of the property descriptions or related information provided here and they do not constitute property particulars. Please contact Terence Painter Estate Agents - Broadstairs for full details and further information.





