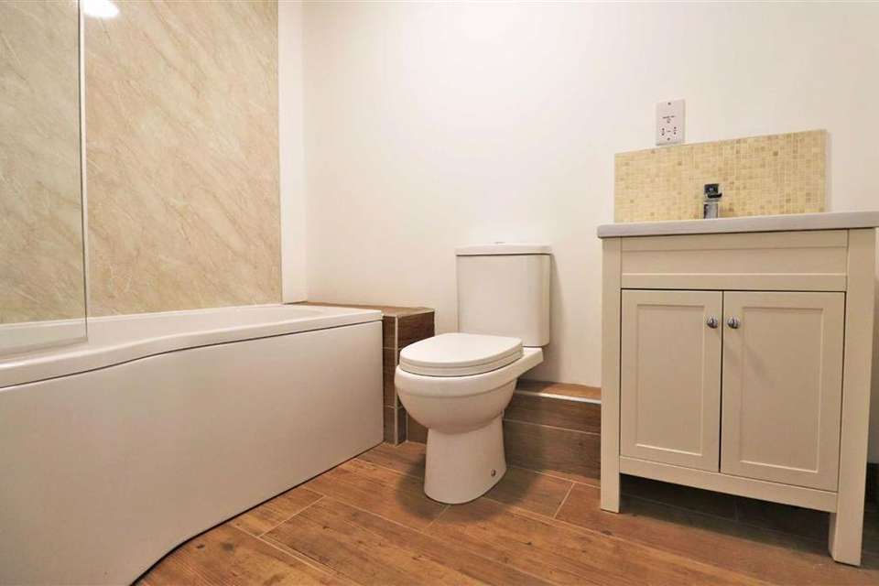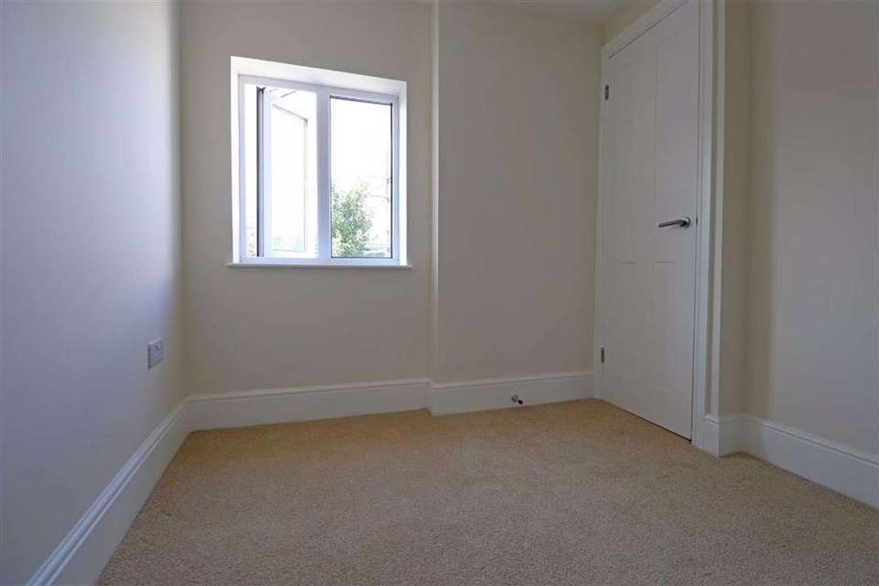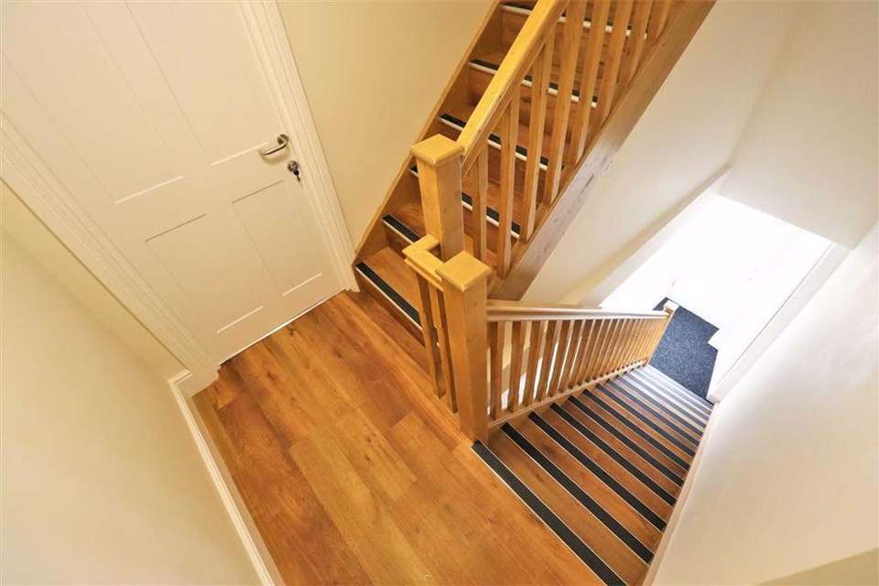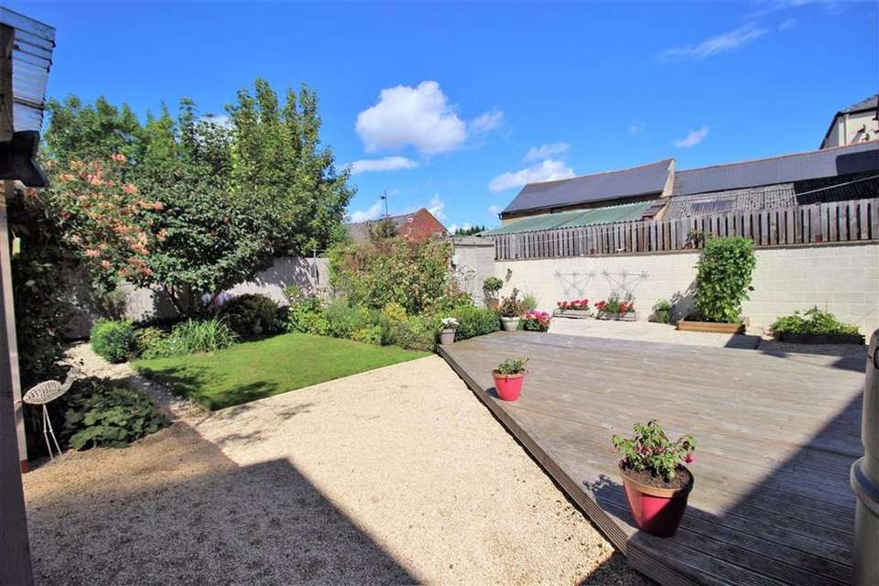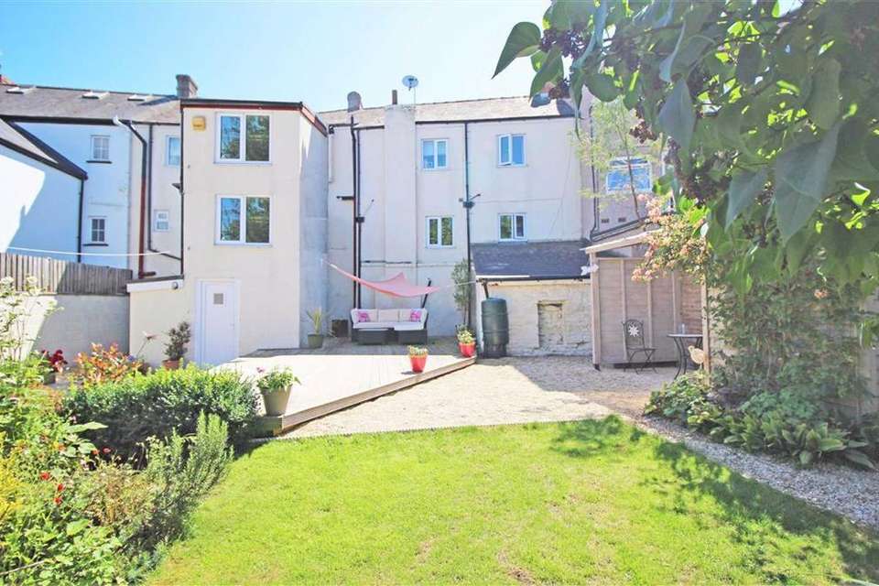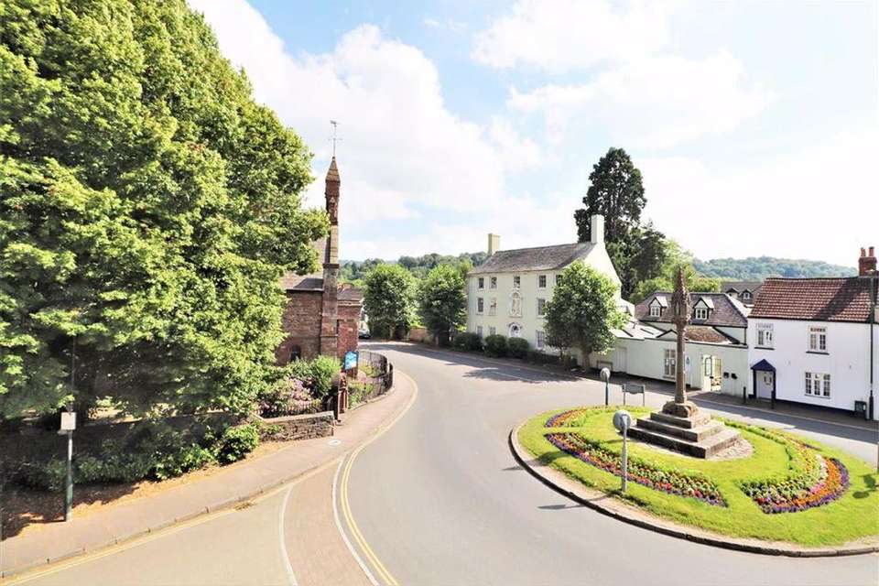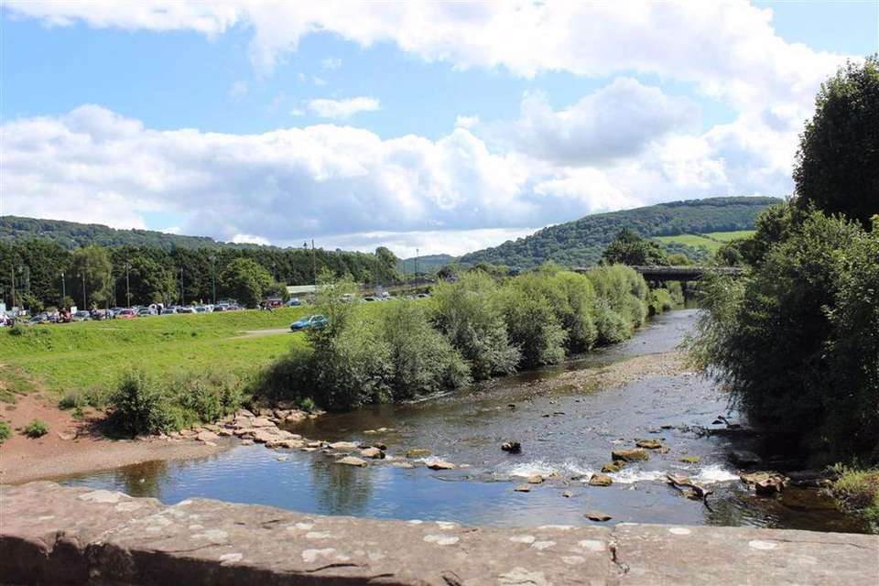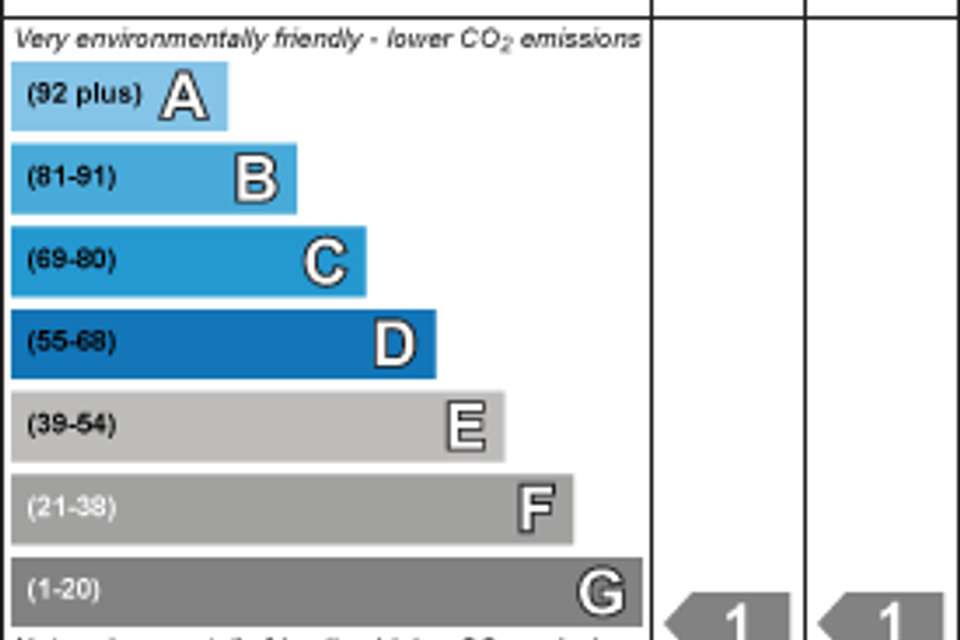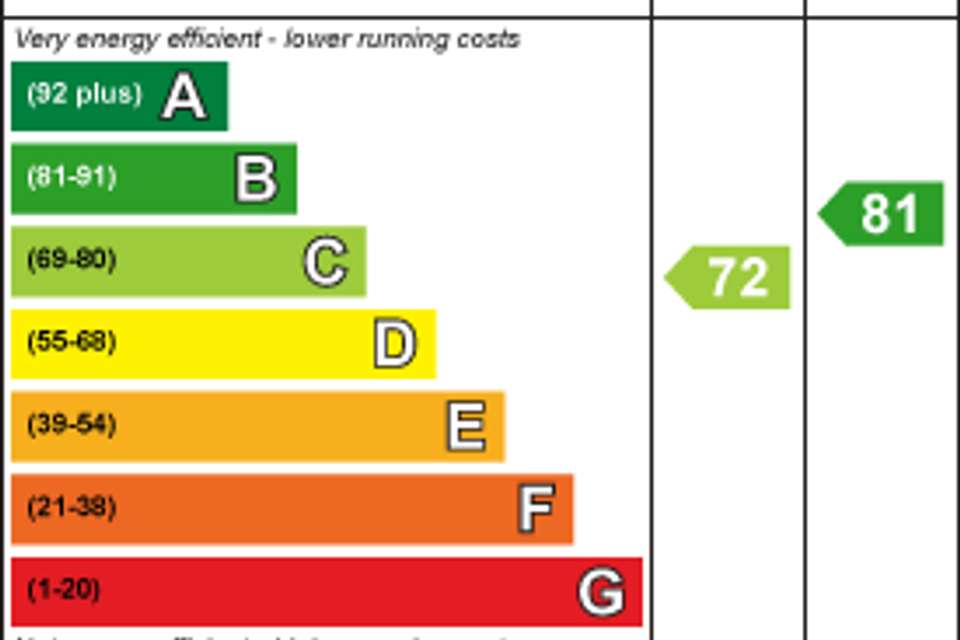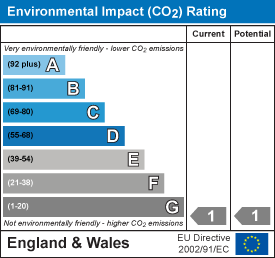2 bedroom flat for sale
St. Thomas Square, Monmouthflat
bedrooms
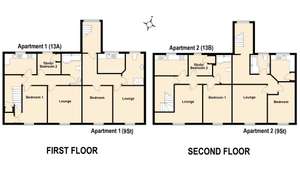
Property photos

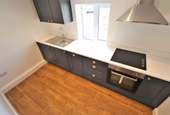
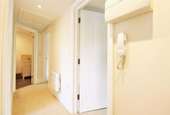
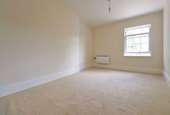
+10
Property description
This is an exciting opportunity to acquire a beautifully presented apartment set in a prime location overlooking the river Monnow and St Thomas' Square, close to the river and the iconic Monnow Bridge in this sought-after historic market town. The building has two shops on the ground floor with the 4 apartments on 2 floors above, all having the benefit of a spacious, landscaped communal garden.
The building has a painted render finished with inset double-glazed sash windows to front and UPVC casement windows to the rear and wooden external doors. There are two sets of communal entrances and staircases to the two upper floors and they all share a communal courtyard garden at the back. The apartments been converted and finished to a high standard and have moulded skirtings and architraves, with four panel internal doors with stainless steel furniture. Heating is via automated electric convector heaters. Domestic hot water is via tanks with electric immersion heaters. Each has door entry systems and hardwired fire alarm systems with sprinklers throughout. Each is being offered on a lease (term to be confirmed) overseen via a bespoke limited management company to protect the interests of all owners. Each is being sold with the benefit of a 7-year architect's certificate.
The entrance to 13A & 13B from the pavement is to the front left of the building through a part glazed door into the COMUNAL HALLWAY: with door into services cupboard. Pine staircase with square balustrades and newel posts to both floors to; FIRST FLOOR LANDING: with front door into;
Apartment 1 (13B): £175,000 - Hallway with door entry telephone, downlighters and electric consumer unit. Doors into the following:
Bedroom One: - 3.64m x 2.42m (plus recess) (11'11" x 7'11" ( plus recess)) - Window to front. Door into Storage Cupboard. Door into under-stairs storage cupboard.
Kitchen: - 3.12m x 1.78m (10'3" x 5'10") - Window to back with views across the gardens and open countryside beyond. L-shaped Corian worktop with inset single drainer stainless steel sink, halogen hob with stainless steel extractor light and hood over. Convector oven under. Painted panelled cupboards and drawers set under and matching wall units above. Space for fridge and built in washer/dryer.
Study/Bedroom Two: - 2.25m x 2.09m (7'5" x 6'10") - Window to back with views over garden. Door into airing cupboard with immersion heater.
Lounge: - 3.60m x 3.14m (average) (11'10" x 10'4" ( average)) - Window to front with views across St Thomas Square.
Bathroom: - Contemporary suite consisting of low-level W.C. Square vanity basin with cupboards under and mosaic tiled splashback. P-shaped bath with curved shower screen, mixer valve and head on adjustable rail. Laminate splashbacks to two sides and ceramic tiled floor.
From First Floor Landing Up Matching Stairs To Second Floor Landing: Door Into Services Cupboard. Front Door Into; -
Communal Gardens: - Only the apartments have use of these which are at the back of the building and there is a combination of gravelled and paved areas interspaced with trees and shrubs and a timber decked sun terrace. Covered area for bicycles.
Parking: - Will be available via the local authority permit system for either the carpark or on the street.
Services: - Mains water, electricity and drainage. Council tax band TBC; EPC rating C.
Directions: - From Monnow Street cross over the pedestrianised Monnow Bridge and the property is on the curve to your right just before the St Thomas's roundabout which can be accessed by car via the new Monnow Bridge and Drybridge Street.
You may download, store and use the material for your own personal use and research. You may not republish, retransmit, redistribute or otherwise make the material available to any party or make the same available on any website, online service or bulletin board of your own or of any other party or make the same available in hard copy or in any other media without the website owner's express prior written consent. The website owner's copyright must remain on all reproductions of material taken from this website.
The building has a painted render finished with inset double-glazed sash windows to front and UPVC casement windows to the rear and wooden external doors. There are two sets of communal entrances and staircases to the two upper floors and they all share a communal courtyard garden at the back. The apartments been converted and finished to a high standard and have moulded skirtings and architraves, with four panel internal doors with stainless steel furniture. Heating is via automated electric convector heaters. Domestic hot water is via tanks with electric immersion heaters. Each has door entry systems and hardwired fire alarm systems with sprinklers throughout. Each is being offered on a lease (term to be confirmed) overseen via a bespoke limited management company to protect the interests of all owners. Each is being sold with the benefit of a 7-year architect's certificate.
The entrance to 13A & 13B from the pavement is to the front left of the building through a part glazed door into the COMUNAL HALLWAY: with door into services cupboard. Pine staircase with square balustrades and newel posts to both floors to; FIRST FLOOR LANDING: with front door into;
Apartment 1 (13B): £175,000 - Hallway with door entry telephone, downlighters and electric consumer unit. Doors into the following:
Bedroom One: - 3.64m x 2.42m (plus recess) (11'11" x 7'11" ( plus recess)) - Window to front. Door into Storage Cupboard. Door into under-stairs storage cupboard.
Kitchen: - 3.12m x 1.78m (10'3" x 5'10") - Window to back with views across the gardens and open countryside beyond. L-shaped Corian worktop with inset single drainer stainless steel sink, halogen hob with stainless steel extractor light and hood over. Convector oven under. Painted panelled cupboards and drawers set under and matching wall units above. Space for fridge and built in washer/dryer.
Study/Bedroom Two: - 2.25m x 2.09m (7'5" x 6'10") - Window to back with views over garden. Door into airing cupboard with immersion heater.
Lounge: - 3.60m x 3.14m (average) (11'10" x 10'4" ( average)) - Window to front with views across St Thomas Square.
Bathroom: - Contemporary suite consisting of low-level W.C. Square vanity basin with cupboards under and mosaic tiled splashback. P-shaped bath with curved shower screen, mixer valve and head on adjustable rail. Laminate splashbacks to two sides and ceramic tiled floor.
From First Floor Landing Up Matching Stairs To Second Floor Landing: Door Into Services Cupboard. Front Door Into; -
Communal Gardens: - Only the apartments have use of these which are at the back of the building and there is a combination of gravelled and paved areas interspaced with trees and shrubs and a timber decked sun terrace. Covered area for bicycles.
Parking: - Will be available via the local authority permit system for either the carpark or on the street.
Services: - Mains water, electricity and drainage. Council tax band TBC; EPC rating C.
Directions: - From Monnow Street cross over the pedestrianised Monnow Bridge and the property is on the curve to your right just before the St Thomas's roundabout which can be accessed by car via the new Monnow Bridge and Drybridge Street.
You may download, store and use the material for your own personal use and research. You may not republish, retransmit, redistribute or otherwise make the material available to any party or make the same available on any website, online service or bulletin board of your own or of any other party or make the same available in hard copy or in any other media without the website owner's express prior written consent. The website owner's copyright must remain on all reproductions of material taken from this website.
Council tax
First listed
Over a month agoEnergy Performance Certificate
St. Thomas Square, Monmouth
Placebuzz mortgage repayment calculator
Monthly repayment
The Est. Mortgage is for a 25 years repayment mortgage based on a 10% deposit and a 5.5% annual interest. It is only intended as a guide. Make sure you obtain accurate figures from your lender before committing to any mortgage. Your home may be repossessed if you do not keep up repayments on a mortgage.
St. Thomas Square, Monmouth - Streetview
DISCLAIMER: Property descriptions and related information displayed on this page are marketing materials provided by Roscoe Rogers & Knight - Monmouth. Placebuzz does not warrant or accept any responsibility for the accuracy or completeness of the property descriptions or related information provided here and they do not constitute property particulars. Please contact Roscoe Rogers & Knight - Monmouth for full details and further information.





