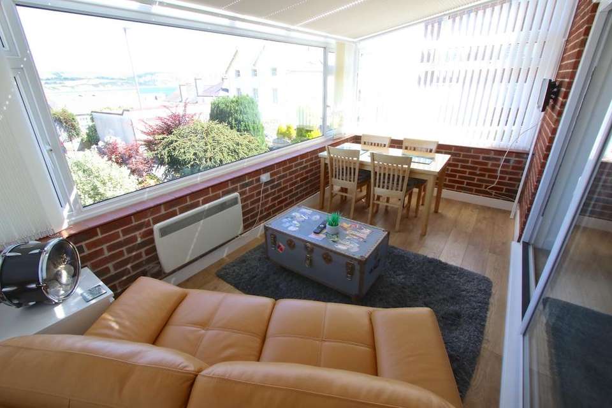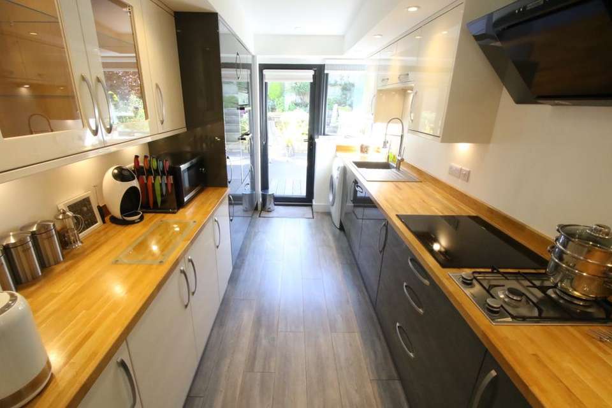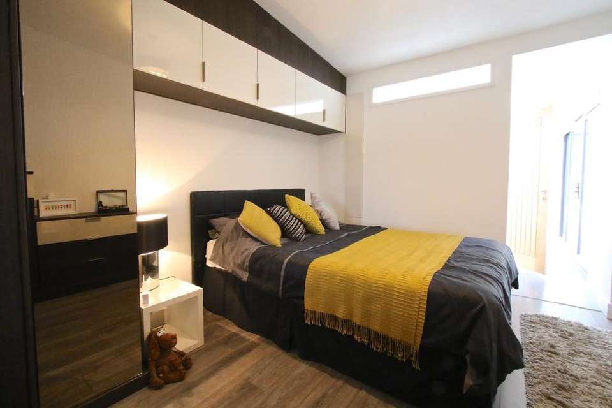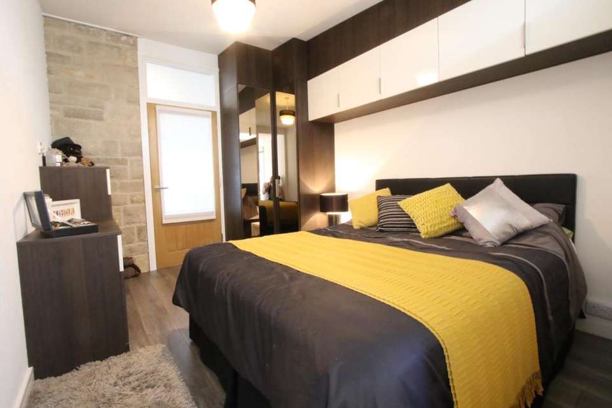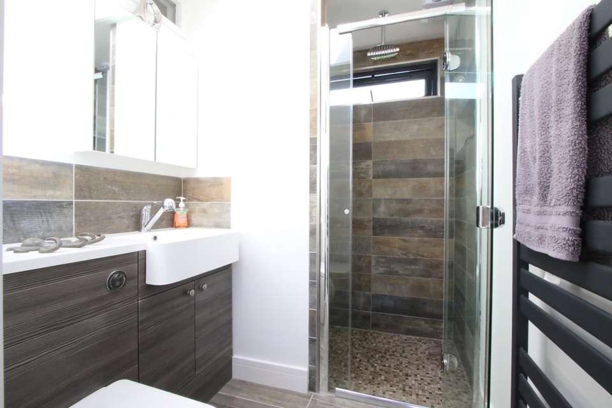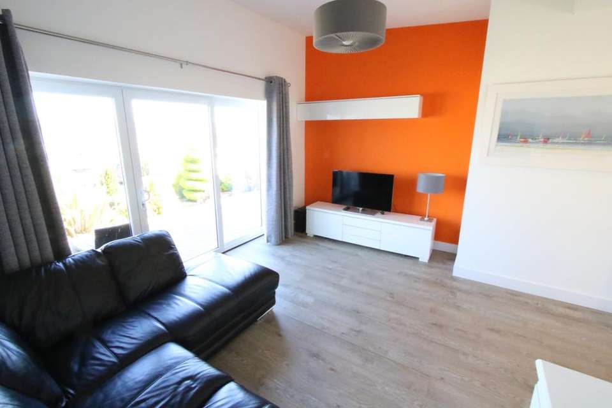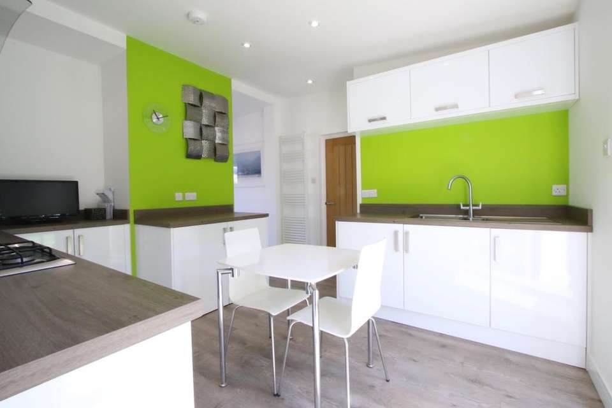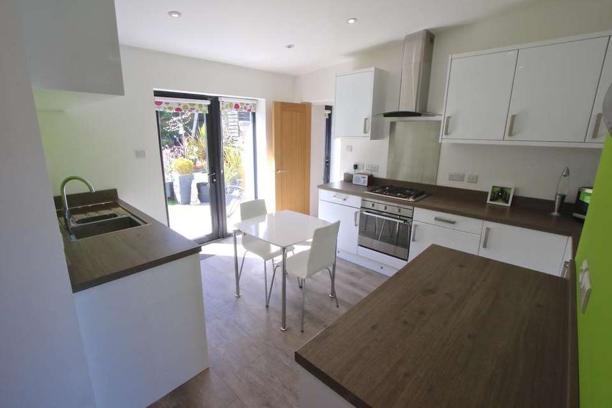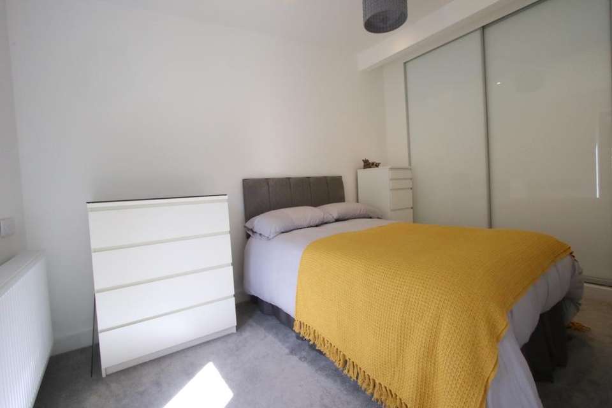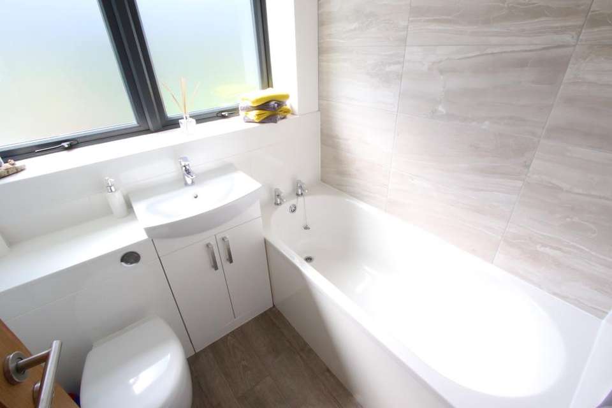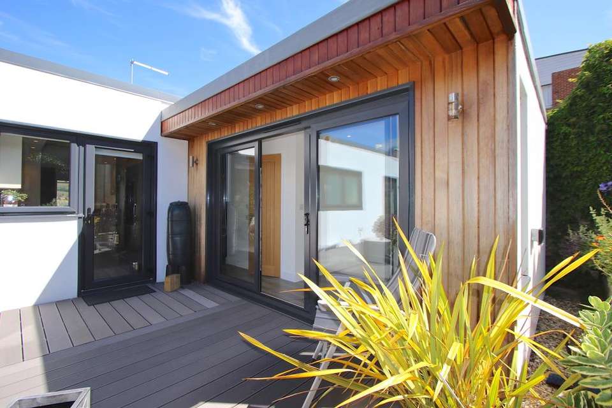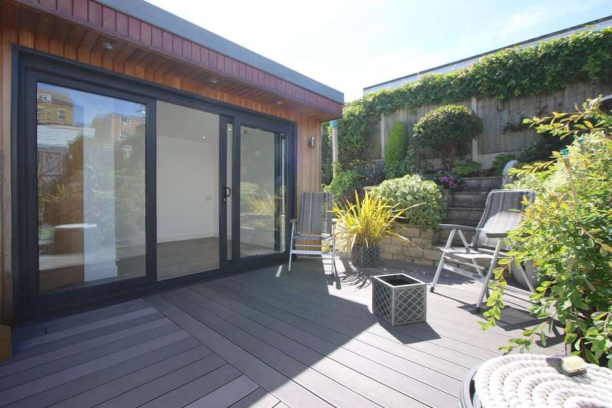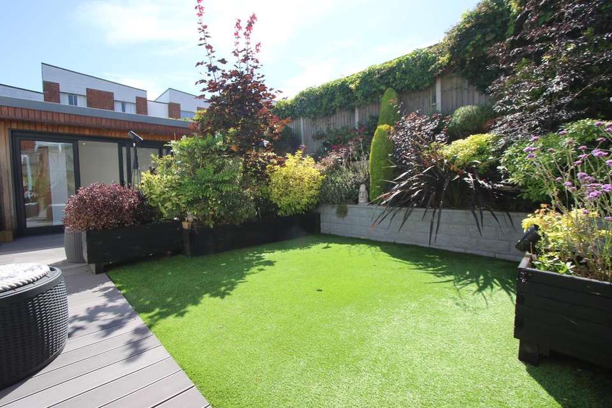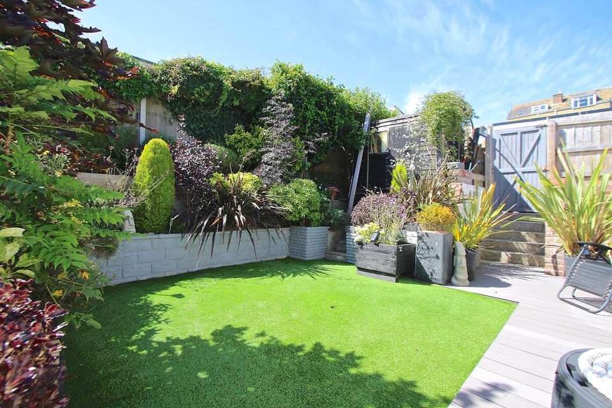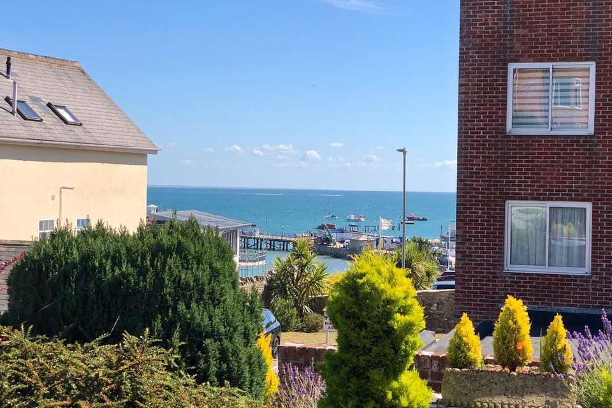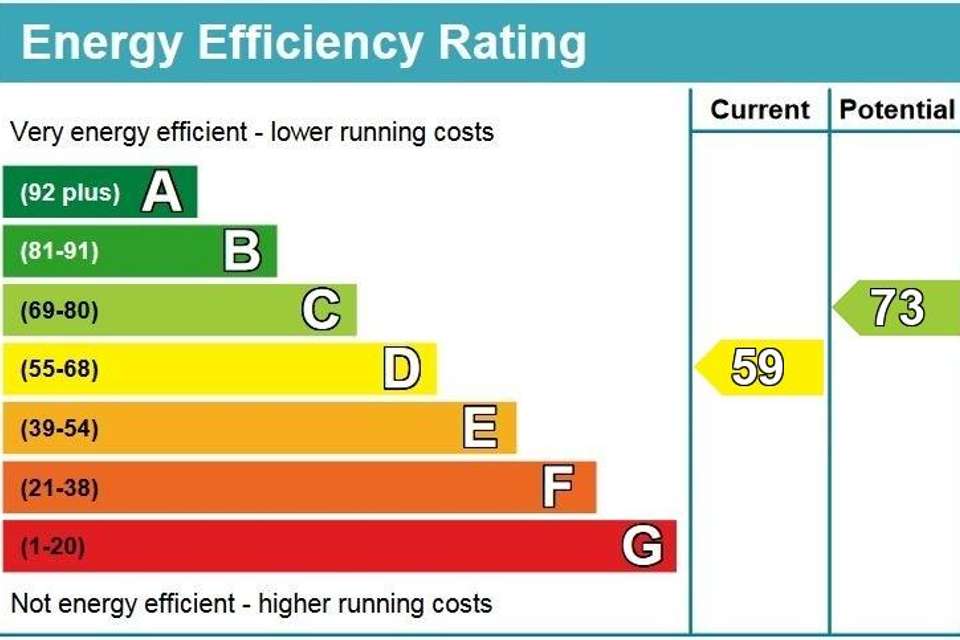4 bedroom property for sale
PEVERIL HEIGHTS, SWANAGEproperty
bedrooms
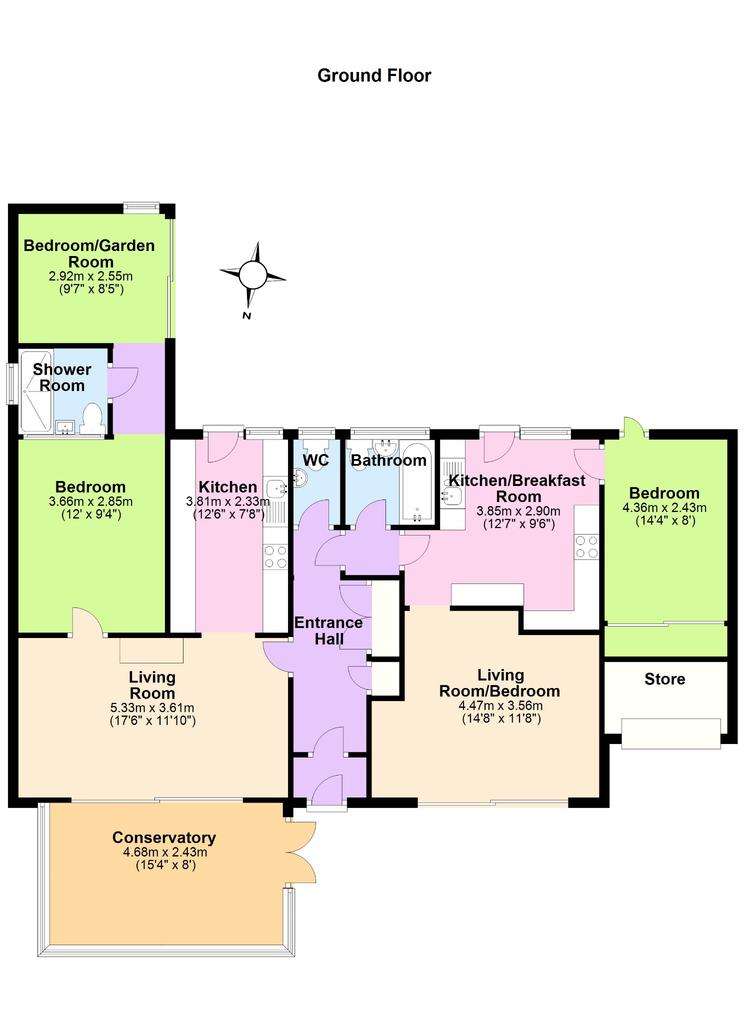
Property photos

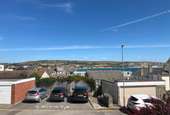
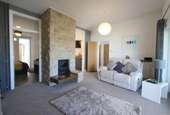
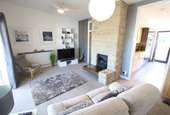
+16
Property description
This superior detached bungalow has recently undergone a meticulous and exacting renovation resulting in an exceptionally fine home with a particular focus on natural light. Well located in the town centre within 500 metres of the seafront and main shops, the property offers versatile accommodation offering annexe or holiday income potential.
Peveril Heights was constructed during the 1970s and has brick elevations under a flat roof covered with mineral felt or similar material.
Swanage lies at the Eastern tip of the Isle of Purbeck delightfully situated between the Purbeck Hills. It has a fine, safe, sandy beach, and is an attractive mixture of old stone cottages and more modern properties, all of which blend in well with the peaceful surroundings. To the South is Durlston Country Park renowned for being the gateway to the Jurassic Coast and World Heritage Coastline.
Offering immaculately presented, stylish family accommodation the property is currently arranged with two separate living areas but can easily revert to a single home with minor remodelling.
The main living room is immediately to the left of the central entrance hall and has sliding doors to the conservatory which enjoys views across the bay to Ballard Down and has casement doors to the front garden. The kitchen is fitted with an extensive range of two tone units, hardwood worktops and quality integrated appliances. A double bedroom, contemporary shower room and bedroom/garden room with sliding doors to the enclosed rear garden complete the accommodation on this section of the property.
Living Room 5.33m x 3.61m (17'6" x 11'10")
Conservatory 4.68m x 2.43m (15'4" x 8')
Kitchen 3.81m x 2.33m (12'6" x 7'8")
Bedroom 3.66m x 2.85m (12' x 9'4")
Bedroom/Garden Room 2.92m x 2.55m (9'7" x 8'5")
Shower Room 2.07m x 1.62m (6'9" x 5'4")
To the right of the entrance is a second living room which leads through to a good sized kitchen breakfast room fitted with white gloss units, contrasting worktops and integrated appliances. The bedroom leads off and has a large fitted wardrobe and door leading to the garden. A modern family bathroom and separate WC completes the accommodation.
Living Room/Bedroom 4.47m x 3.56m (14'8" x 11'8")
Kitchen/Breakfast Room 3.85m x 2.9m (12'7" x 9'6")
Bedroom 4.36m x 2.43m (14'4" x 8')
Bathroom 1.77m x 1.69m (5'10" x 5'6")
Separate WC 1.69m x 0.82m (5'6" x 2'8")
Outside, the front garden is attractively tiered with Purbeck stone and flower and shrub beds. A Tarmacadam driveway provides off-road parking for two vehicles and leads the store with electronic roller door. The enclosed South facing rear garden has been landscaped to create an easily maintained haven with a composite deck, astro-turf section and mature shrubs.
Store 2.43m x 1.42m (8' x 4'8")
SERVICES All mains services connected.
COUNCIL TAX Band E - £2,646.75 for 2020/2021.
VIEWING By appointment only through Corbens,[use Contact Agent Button]. The postcode for this property is BH19 2AZ.
Property Ref: PEV1239
Peveril Heights was constructed during the 1970s and has brick elevations under a flat roof covered with mineral felt or similar material.
Swanage lies at the Eastern tip of the Isle of Purbeck delightfully situated between the Purbeck Hills. It has a fine, safe, sandy beach, and is an attractive mixture of old stone cottages and more modern properties, all of which blend in well with the peaceful surroundings. To the South is Durlston Country Park renowned for being the gateway to the Jurassic Coast and World Heritage Coastline.
Offering immaculately presented, stylish family accommodation the property is currently arranged with two separate living areas but can easily revert to a single home with minor remodelling.
The main living room is immediately to the left of the central entrance hall and has sliding doors to the conservatory which enjoys views across the bay to Ballard Down and has casement doors to the front garden. The kitchen is fitted with an extensive range of two tone units, hardwood worktops and quality integrated appliances. A double bedroom, contemporary shower room and bedroom/garden room with sliding doors to the enclosed rear garden complete the accommodation on this section of the property.
Living Room 5.33m x 3.61m (17'6" x 11'10")
Conservatory 4.68m x 2.43m (15'4" x 8')
Kitchen 3.81m x 2.33m (12'6" x 7'8")
Bedroom 3.66m x 2.85m (12' x 9'4")
Bedroom/Garden Room 2.92m x 2.55m (9'7" x 8'5")
Shower Room 2.07m x 1.62m (6'9" x 5'4")
To the right of the entrance is a second living room which leads through to a good sized kitchen breakfast room fitted with white gloss units, contrasting worktops and integrated appliances. The bedroom leads off and has a large fitted wardrobe and door leading to the garden. A modern family bathroom and separate WC completes the accommodation.
Living Room/Bedroom 4.47m x 3.56m (14'8" x 11'8")
Kitchen/Breakfast Room 3.85m x 2.9m (12'7" x 9'6")
Bedroom 4.36m x 2.43m (14'4" x 8')
Bathroom 1.77m x 1.69m (5'10" x 5'6")
Separate WC 1.69m x 0.82m (5'6" x 2'8")
Outside, the front garden is attractively tiered with Purbeck stone and flower and shrub beds. A Tarmacadam driveway provides off-road parking for two vehicles and leads the store with electronic roller door. The enclosed South facing rear garden has been landscaped to create an easily maintained haven with a composite deck, astro-turf section and mature shrubs.
Store 2.43m x 1.42m (8' x 4'8")
SERVICES All mains services connected.
COUNCIL TAX Band E - £2,646.75 for 2020/2021.
VIEWING By appointment only through Corbens,[use Contact Agent Button]. The postcode for this property is BH19 2AZ.
Property Ref: PEV1239
Council tax
First listed
Over a month agoEnergy Performance Certificate
PEVERIL HEIGHTS, SWANAGE
Placebuzz mortgage repayment calculator
Monthly repayment
The Est. Mortgage is for a 25 years repayment mortgage based on a 10% deposit and a 5.5% annual interest. It is only intended as a guide. Make sure you obtain accurate figures from your lender before committing to any mortgage. Your home may be repossessed if you do not keep up repayments on a mortgage.
PEVERIL HEIGHTS, SWANAGE - Streetview
DISCLAIMER: Property descriptions and related information displayed on this page are marketing materials provided by Corbens Estate Agents - Swanage. Placebuzz does not warrant or accept any responsibility for the accuracy or completeness of the property descriptions or related information provided here and they do not constitute property particulars. Please contact Corbens Estate Agents - Swanage for full details and further information.





