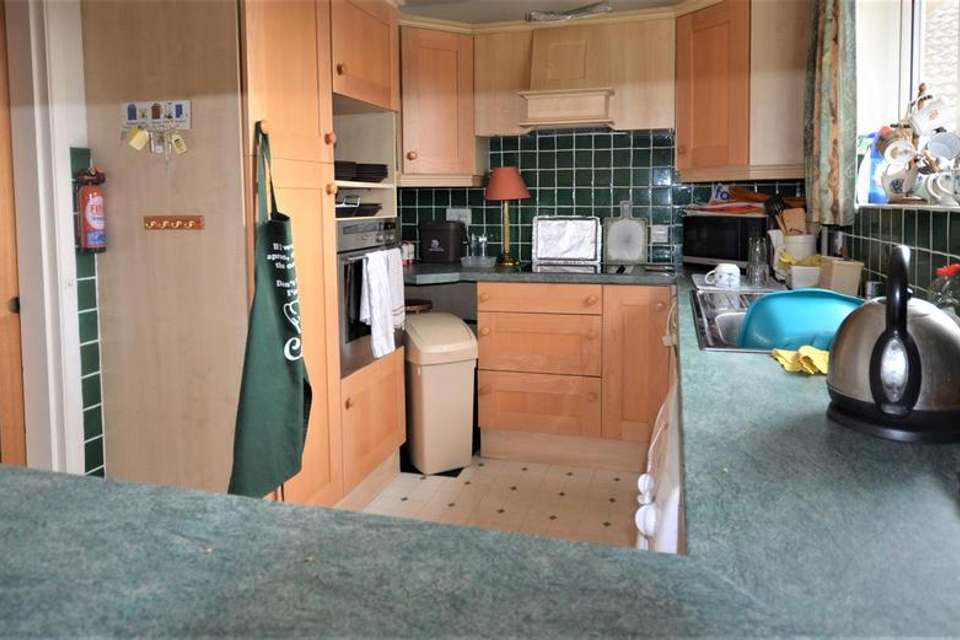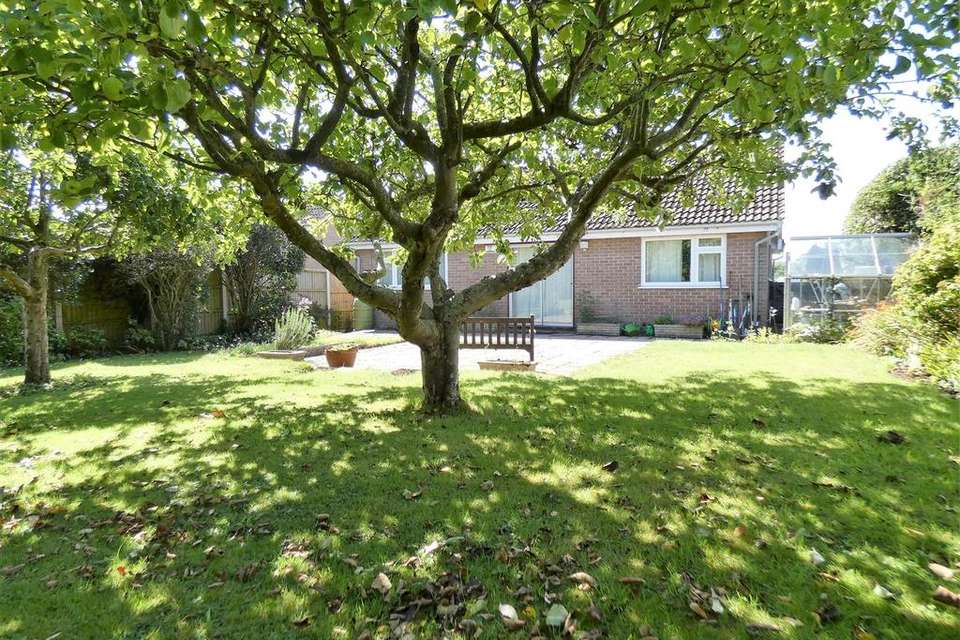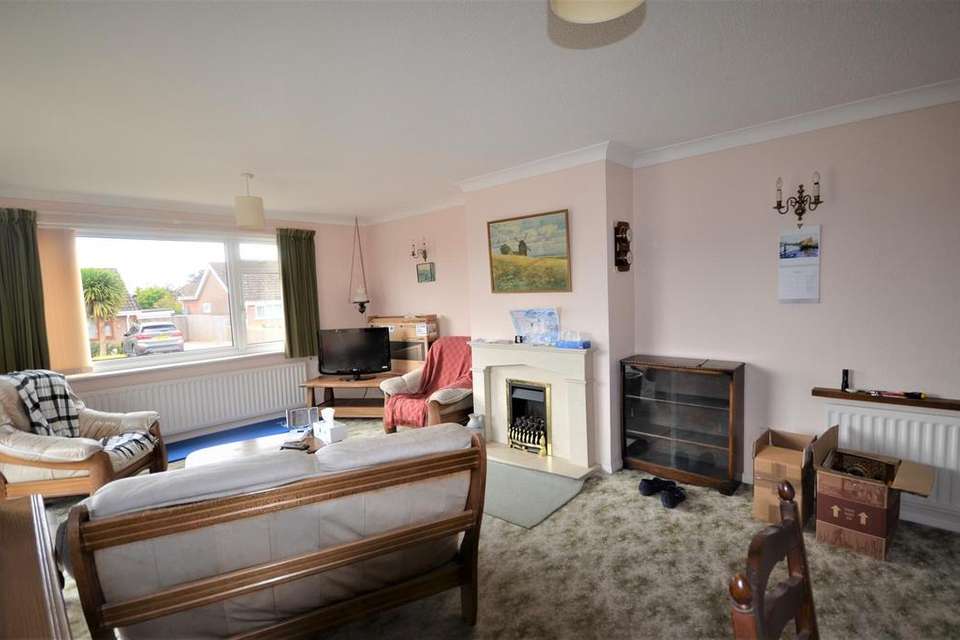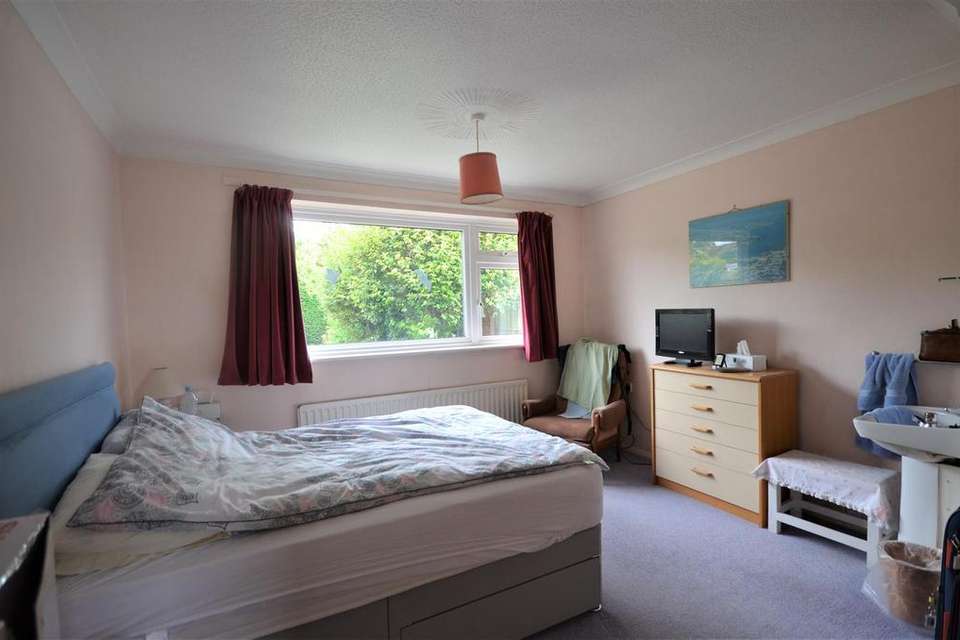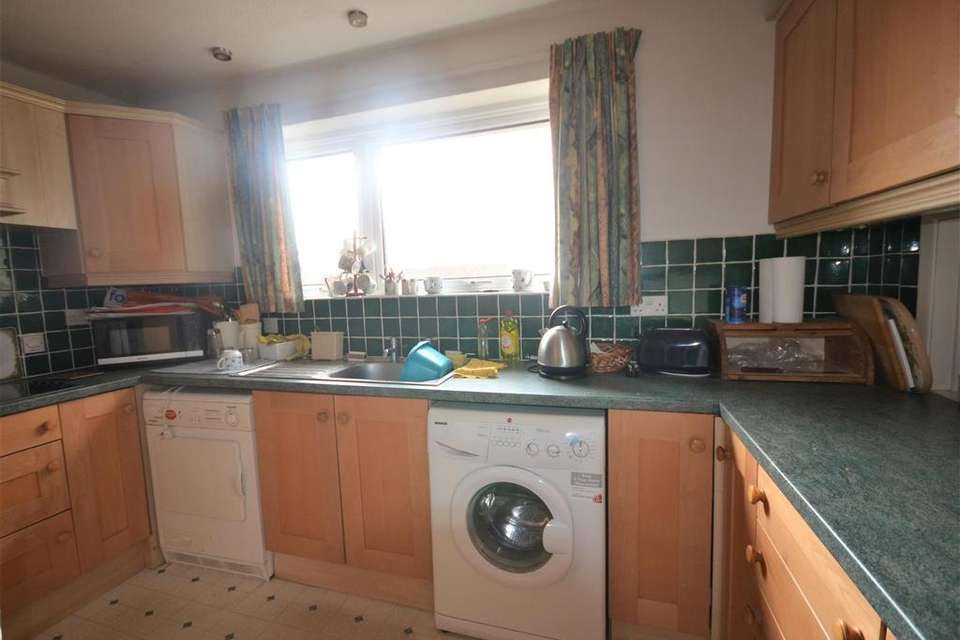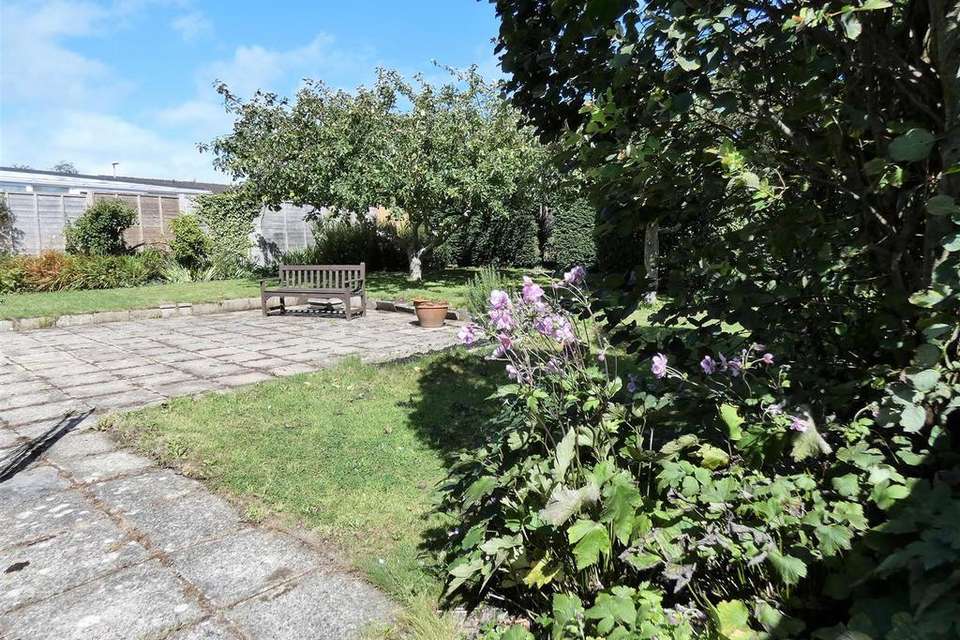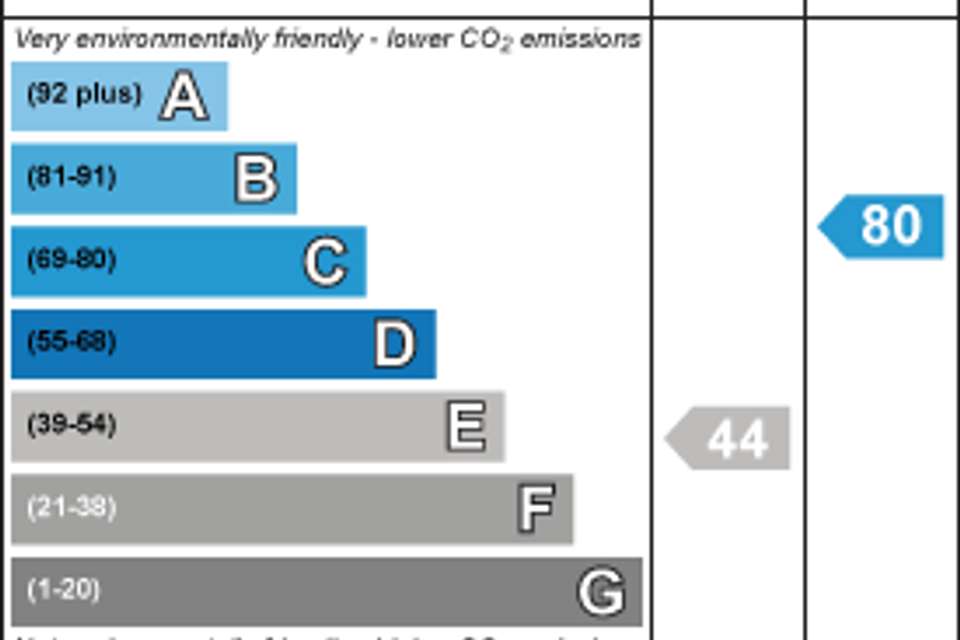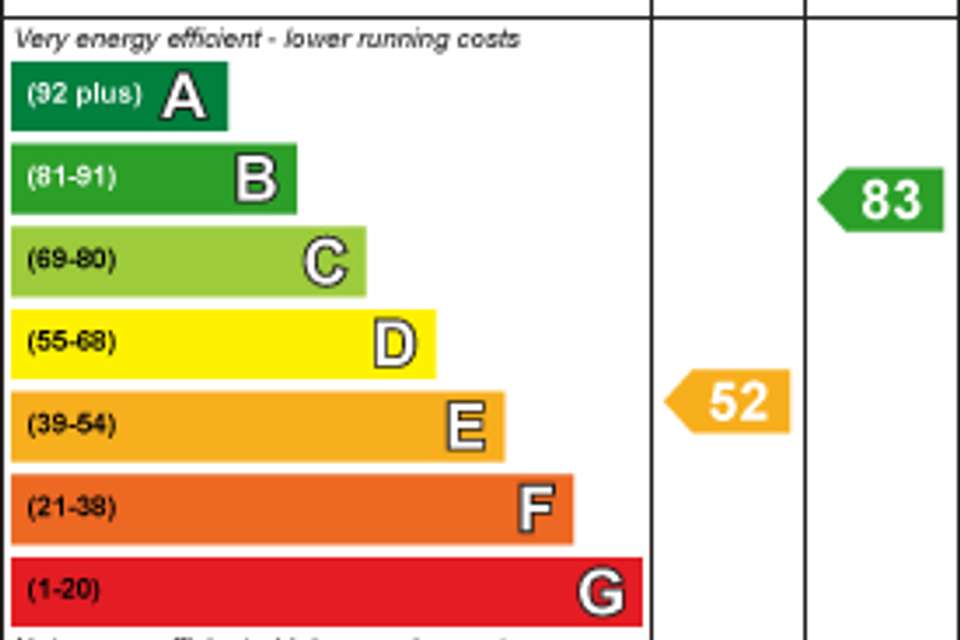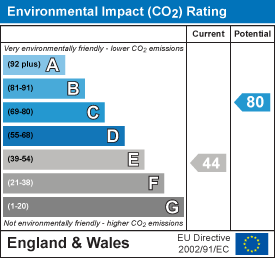3 bedroom property for sale
Homefield, Child Okeford, Blandford Forumproperty
bedrooms
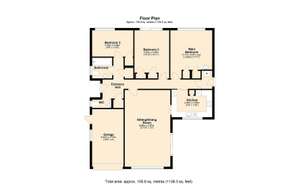
Property photos

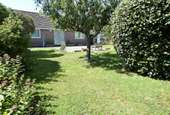
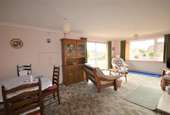
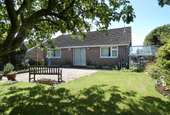
+8
Property description
*OFFERED WITH NO ONWARD CHAIN*A well proportioned detached bungalow with three good sized bedrooms, presented to the market with the bonus of no onward chain and situated in a quiet cul de sac of other similar properties. The property is a short, level walk via the nearby footpath to the centre of Child Okeford, a sought after and well served village in Dorset. The village boasts a primary school, local shop with tea room and post office, doctors surgery, public houses, garden centre and organic farm shop. The village has an active community with many events centred around the village hall and community centre, ranging from WI, Badminton Club and Drama Group to toddler groups, Gardeners Club and flower arranging. We believe that the property was built in the mid 1970s and has been used as a successful rental for the last ten years. This well laid out comfortable home provides good sized bright rooms with scope to further enhance and mark it to one's own style and design. The bungalow benefits from uPVC double glazing and gas fired central heating via radiators. An early viewing is highly recommended to avoid missing out on the chance to own this lovely home.
Accommodation -
Inside -
Entrance Hall - Part glazed uPVC front door opens into a bright and long hall providing access to all rooms. Ceiling lights. Smoke detector. Coved. Radiator. Central heating thermostat. Power point. Airing cupboard housing the hot water cylinder and fitted with slatted shelves. Large storage cupboard with hanging rail and shelf. Door to the side lobby with access to the side of the bungalow and housing the gas fired central heating boiler.
Sitting/Dining Room - 6.65m'' x 3.96m (21'10'' x 13') - Enjoying a double aspect with sliding patio door to the side opening to steps leading down to a paved seating area and window to the front - both taking in views of the hills. Ceiling and wall lights. Two radiators. Power and television points. Feature fireplace with polished stone surround and coal effect gas fire. Serving hatch to the kitchen.
Kitchen - 2.36m'' x 3.51m'' (7'9'' x 11'6'') - Window with tiled sill to the front and enjoying a partial rural views. Ceiling and recessed lights. Power points. Fitted with a range of light wood grain effect modern kitchen units consisting of floor cupboards with corner carousels, pull out larder cupboard, two separate drawer units and eye level cupboards with counter lighting under. Good amount of work surfaces. Part tiled walls. Stainless steel sink and drainer. Space and plumbing for a washing machine and dishwasher. Ceramic hob with extractor hood over. Built in waist height electric oven with shelf and cupboard over and cupboard under. Space for a fridge/freezer. Vinyl flooring.
Main Bedroom - 4.22m'' x 3.63m'' (13'10'' x 11'11'') - Maximum measurements - Window overlooking the rear garden. Ceiling light. Coved. Radiator. Power points. Television connection. Wash hand basin with tiled splash back and shelf and light over. Two built in wardrobes with hanging rails and sheves.
Bedroom Two - 4.22m'' x 3.02m'' (13'10'' x 9'11'') - Sliding patio door opening to the rear paved sun terrace. Ceiling light. Coved. Radiator. Power and telephone points. Two built in cupboards with shelves to one and hanging rail and shelves to the other.
Bedroom Three - 2.26m'' x 3.58m'' (7'5'' x 11'9'') - Window with view over the rear garden. Ceiling light. Coved. Radiator. Power points. Built in single wardrobe with hanging rail and shelves.
Bathroom - Obscured glazed window with tiled sill to the side elevation. Ceiling light. Fitted with a suite consisting of pedestal wash hand basin with shelf and mirror over, low level WC and bath with mixer tap and shower attachment. Heated towel rail.
Cloakroom - Window to the side elevation. Ceiling light. Tiled walls. Wall mounted corner wash hand basin. Low level WC.
Outside -
Garage And Parking - 4.70m'' x 2.74m (15'5'' x 9') - The property is accessed from the road onto a block paved drive with space to park one car. The garage has an up and over door, light and power. Window and door to the side.
Gardens - To the front of the property there is a lawn area and a paved seating area to the side with steps rising to the sliding doors of the sitting room. There is access to the rear of the bungalow from both sides. Immediately to the rear there is a generously sized paved sun terrace with the remainder of the garden being laid to lawn and bordered by shrub and flower beds. There are also a couple of apple trees and a greenhouse. The good sized garden is enclosed by timber fencing and enjoys a sunny and private aspect.
Directions -
From The Sturminster Newton Office - At the traffic lights turn onto Old Market Hill. Turn left at the next set of lights heading towards Shaftesbury. Continue through the village of Manston and turn right on the bend heading towards Child Okeford. Continue on this road until the village passing the Saxon Pub, farm shop and village hall. Take the next turn right into Station Road, then right again into Homefield. The property is located on the right hand side.
Accommodation -
Inside -
Entrance Hall - Part glazed uPVC front door opens into a bright and long hall providing access to all rooms. Ceiling lights. Smoke detector. Coved. Radiator. Central heating thermostat. Power point. Airing cupboard housing the hot water cylinder and fitted with slatted shelves. Large storage cupboard with hanging rail and shelf. Door to the side lobby with access to the side of the bungalow and housing the gas fired central heating boiler.
Sitting/Dining Room - 6.65m'' x 3.96m (21'10'' x 13') - Enjoying a double aspect with sliding patio door to the side opening to steps leading down to a paved seating area and window to the front - both taking in views of the hills. Ceiling and wall lights. Two radiators. Power and television points. Feature fireplace with polished stone surround and coal effect gas fire. Serving hatch to the kitchen.
Kitchen - 2.36m'' x 3.51m'' (7'9'' x 11'6'') - Window with tiled sill to the front and enjoying a partial rural views. Ceiling and recessed lights. Power points. Fitted with a range of light wood grain effect modern kitchen units consisting of floor cupboards with corner carousels, pull out larder cupboard, two separate drawer units and eye level cupboards with counter lighting under. Good amount of work surfaces. Part tiled walls. Stainless steel sink and drainer. Space and plumbing for a washing machine and dishwasher. Ceramic hob with extractor hood over. Built in waist height electric oven with shelf and cupboard over and cupboard under. Space for a fridge/freezer. Vinyl flooring.
Main Bedroom - 4.22m'' x 3.63m'' (13'10'' x 11'11'') - Maximum measurements - Window overlooking the rear garden. Ceiling light. Coved. Radiator. Power points. Television connection. Wash hand basin with tiled splash back and shelf and light over. Two built in wardrobes with hanging rails and sheves.
Bedroom Two - 4.22m'' x 3.02m'' (13'10'' x 9'11'') - Sliding patio door opening to the rear paved sun terrace. Ceiling light. Coved. Radiator. Power and telephone points. Two built in cupboards with shelves to one and hanging rail and shelves to the other.
Bedroom Three - 2.26m'' x 3.58m'' (7'5'' x 11'9'') - Window with view over the rear garden. Ceiling light. Coved. Radiator. Power points. Built in single wardrobe with hanging rail and shelves.
Bathroom - Obscured glazed window with tiled sill to the side elevation. Ceiling light. Fitted with a suite consisting of pedestal wash hand basin with shelf and mirror over, low level WC and bath with mixer tap and shower attachment. Heated towel rail.
Cloakroom - Window to the side elevation. Ceiling light. Tiled walls. Wall mounted corner wash hand basin. Low level WC.
Outside -
Garage And Parking - 4.70m'' x 2.74m (15'5'' x 9') - The property is accessed from the road onto a block paved drive with space to park one car. The garage has an up and over door, light and power. Window and door to the side.
Gardens - To the front of the property there is a lawn area and a paved seating area to the side with steps rising to the sliding doors of the sitting room. There is access to the rear of the bungalow from both sides. Immediately to the rear there is a generously sized paved sun terrace with the remainder of the garden being laid to lawn and bordered by shrub and flower beds. There are also a couple of apple trees and a greenhouse. The good sized garden is enclosed by timber fencing and enjoys a sunny and private aspect.
Directions -
From The Sturminster Newton Office - At the traffic lights turn onto Old Market Hill. Turn left at the next set of lights heading towards Shaftesbury. Continue through the village of Manston and turn right on the bend heading towards Child Okeford. Continue on this road until the village passing the Saxon Pub, farm shop and village hall. Take the next turn right into Station Road, then right again into Homefield. The property is located on the right hand side.
Council tax
First listed
Over a month agoEnergy Performance Certificate
Homefield, Child Okeford, Blandford Forum
Placebuzz mortgage repayment calculator
Monthly repayment
The Est. Mortgage is for a 25 years repayment mortgage based on a 10% deposit and a 5.5% annual interest. It is only intended as a guide. Make sure you obtain accurate figures from your lender before committing to any mortgage. Your home may be repossessed if you do not keep up repayments on a mortgage.
Homefield, Child Okeford, Blandford Forum - Streetview
DISCLAIMER: Property descriptions and related information displayed on this page are marketing materials provided by Morton New - Sturminster. Placebuzz does not warrant or accept any responsibility for the accuracy or completeness of the property descriptions or related information provided here and they do not constitute property particulars. Please contact Morton New - Sturminster for full details and further information.





