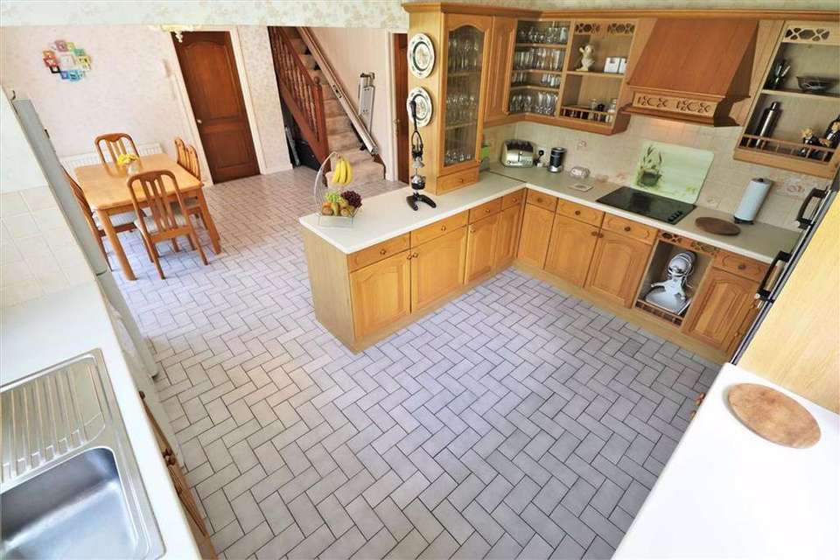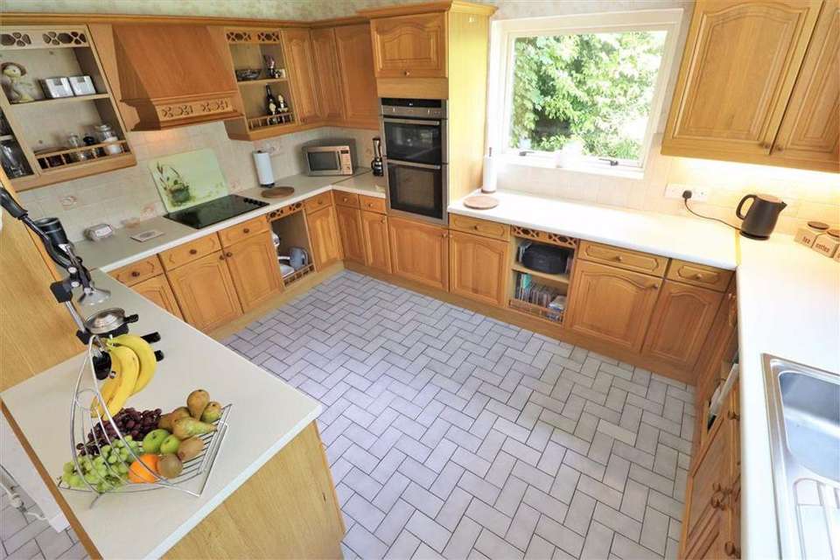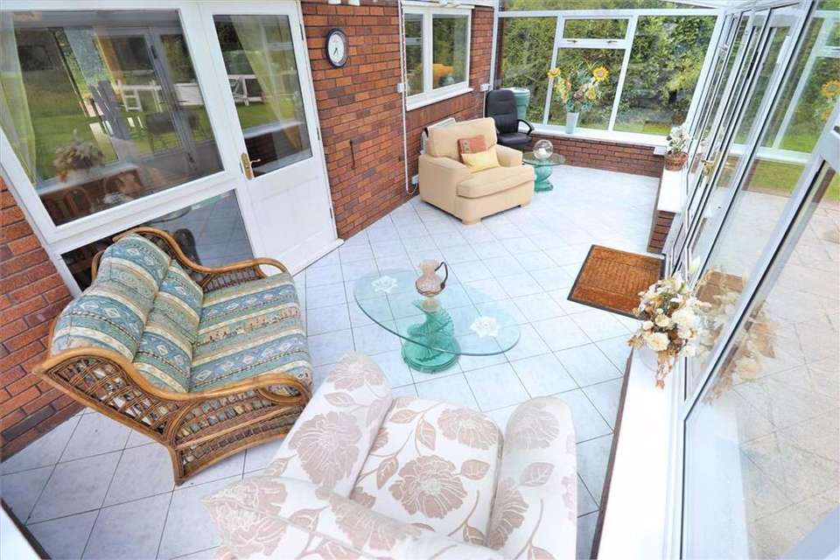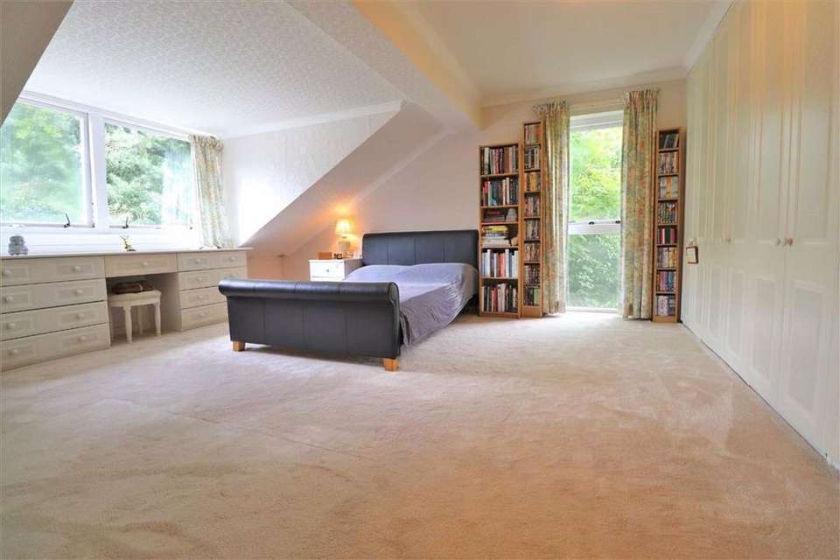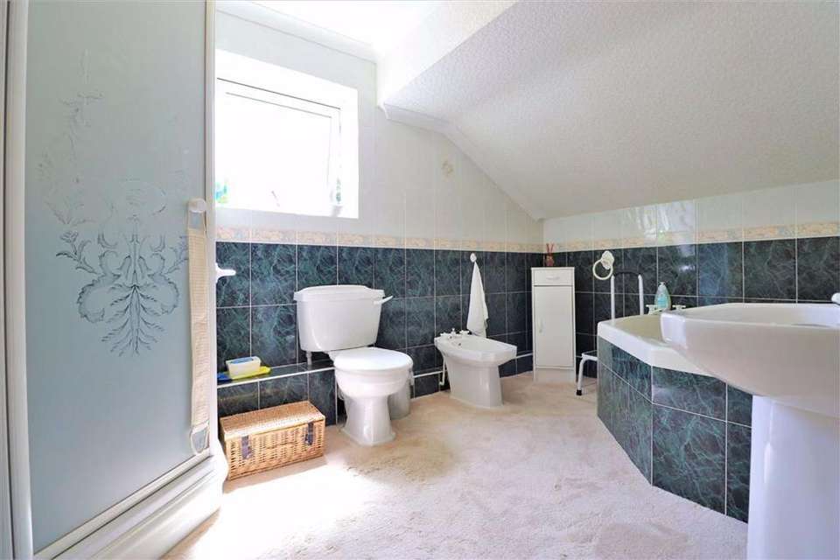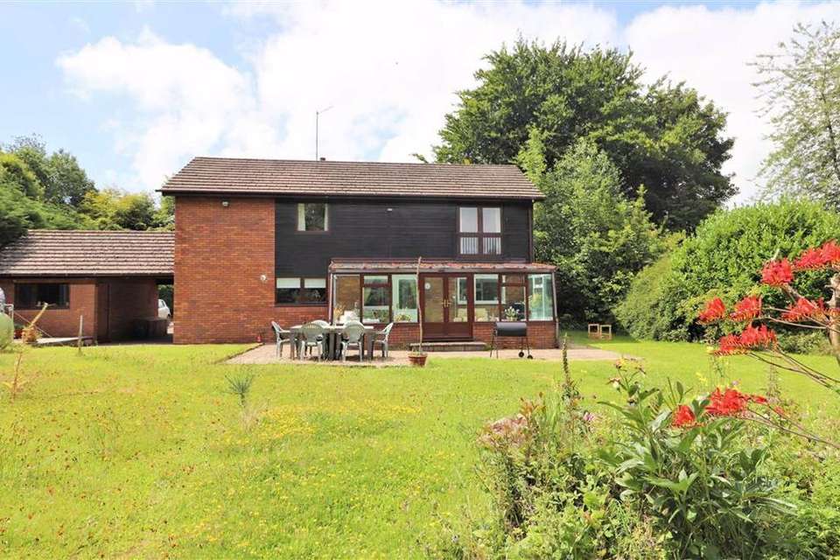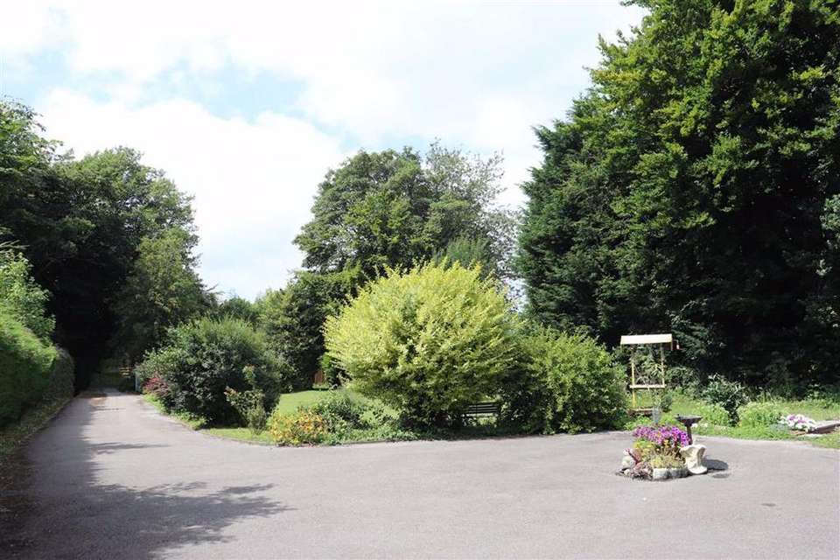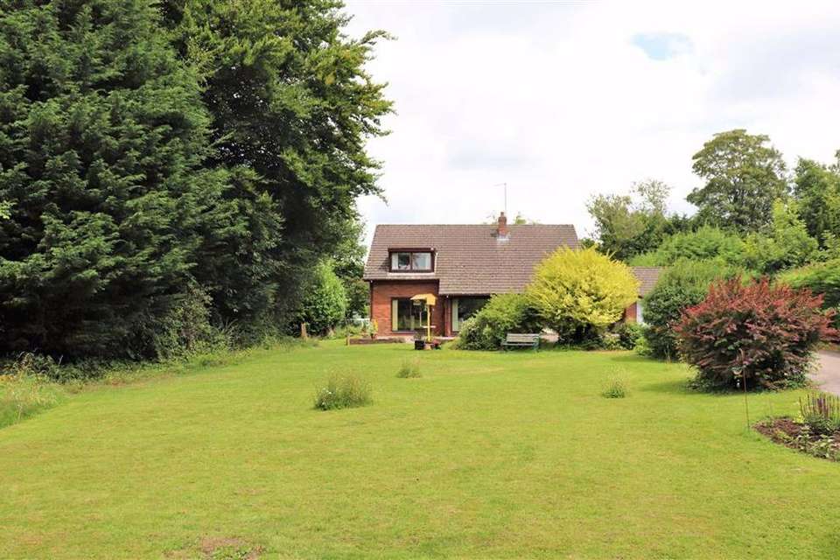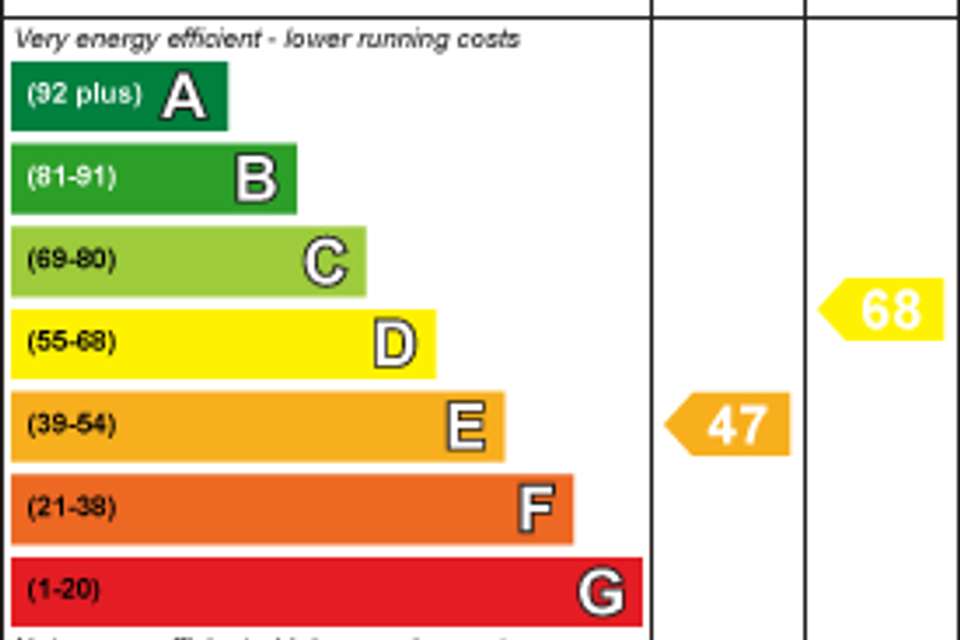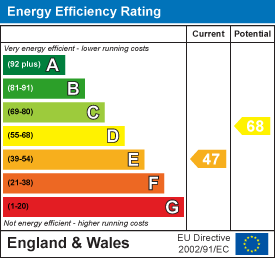4 bedroom detached house for sale
The Narth Monmouth, Momouthshiredetached house
bedrooms
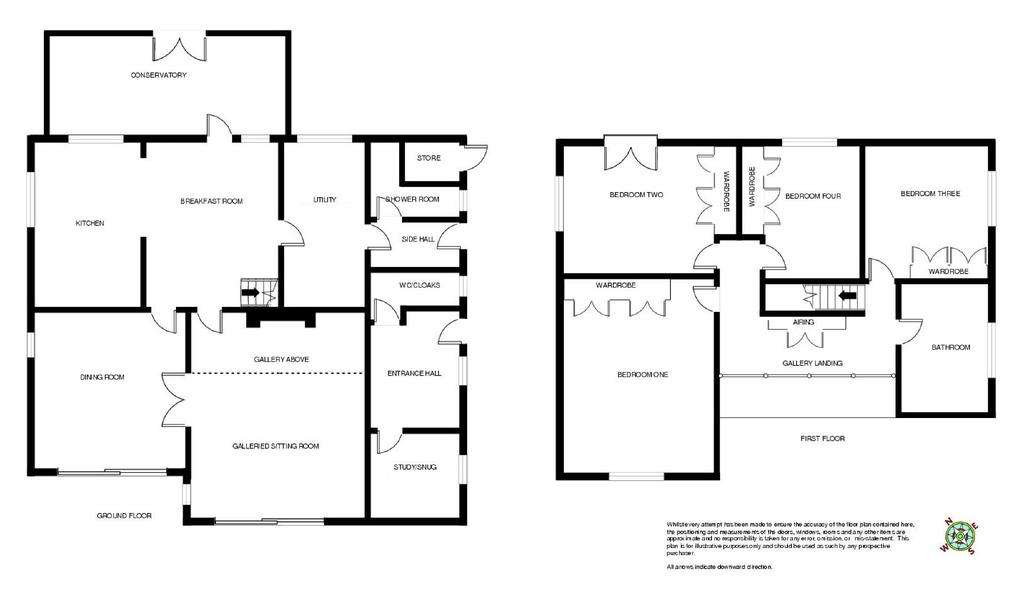
Property photos

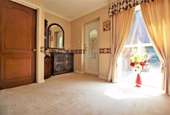
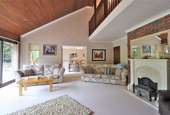
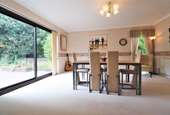
+9
Property description
This very individually designed, modern styled detached 4-bedroom executive house enjoys a quiet rural location and was constructed in the 80's to a high standard. The attractive layout provides well proportioned, bright and airy rooms throughout featuring a galleried sitting room. Standing in a 0.66 acre private, plot with level manicured gardens front and back. Tarmac, gated driveway with extensive parking with an integral car port and single garage.
Constructed in attractive face brickwork with inset double-glazed windows and doors throughout and low maintenance uPVC fascias, soffits, and barge boards. Ground floor internal doors are mainly panelled hardwood with painted panelled doors on the first floor. Ceilings are mainly coved and LPG gas central heating system with panelled radiators throughout.
The Approach To The Property From The Carport Is Through A Part Glazed External Door With Etched Glass And Leaded Light Into: -
Entrance Hallway: - With glazed panel to side. Through doors into:
L-Shaped Cloakroom: - Window at high level with frosted glass. White suite comprising low level WC, pedestal wash hand basin. White ceramic tiling up to dado height, and white ceramic tiled floor.
Snug/Study: - 2.37m x 2.35m (7'9" x 7'9") - With window to side.
From Hallway Through Door Into: -
Galleried Sitting Room: - 5.76m x 4.89m (18'11" x 16'1") - Glazed aluminium sliding patio doors and side panels along one wall out to front terrace and gardens. Window to side. Boarded raked ceiling with down-lighters up to galleried landing with hardwood balustrades and newels. Brick fireplace with a wooden surround with marbled hearth and back. Secondary door into breakfast area.
A Pair Of Doors With Leaded Light Glazing Lead Into: -
Dining Room: - 4.47m x 4.29m (14'8" x 14'1") - With windows to the side and a pair of sliding aluminium patio doors leading out to front brick paved sun terrace. Door into:
Kitchen/Breakfast Area: - 6.65m max x 4.36m max (21'10" max x 14'4" max) - Three windows with views out to gardens and part glazed hardwood door leading out to conservatory. Stairs with balustrades and newel leading to first floor with storage space under. Ceramic tiled floor throughout. Square archway leading into;
Kitchen Area: - Laminated worktops to four sides with inset single bowl stainless steel sink, inset electric hob with filtration unit over. Oak faced cupboards and drawers set under with plumbing and space for dishwasher, electric double oven and fridge. Matching wall units with display shelves and glass fronted cupboard. Door out to:
Conservatory: - 6.48m x 2.74m (21'3" x 9'0") - Glazing on three sides on low level brick plinth with glazed roof with automated opening light. Ceramic tiled floor. Pair of doors leading out to shaped paved terrace and back garden.
From Breakfast Area Through Door Into: -
Utility Room: - 4.36m x 2.34m (14'4" x 7'8") - Window overlooking garden. Laminated worktop with inset 1 1/2 bowl single drainer sink, with cupboards under and plumbing for washing machine. On the opposite wall is a matching tall cupboard and small worktop with cupboard under. Potterton wall hung balanced flue, LPG boiler providing domestic hot water and central heating. Feature hexagon quarry tiled floor throughout the following rooms;
Back Hallway: - Hanging space and consumer unit at high level and external door leading out to carport.
Shower Room: - Window to side with frosted glass, low level WC, basin and pedestal, sunken shower with mixer valve and head on adjustable rail and ceramic tiling from floor to ceiling with mosaic tiled base.
Up Staircase To: -
Galleried U Shaped First Floor Landing: - With matching balustrading. Pair of doors into spacious airing cupboard housing pre-insulated hot water tank and three rows of slatted shelves. Doors into the following;
Bedroom Three: - 3.47m x 3.37m (11'5" x 11'1") - Window to side, doors into built-in wardrobe with shelf and hanging rail.
Family Bathroom: - 3.61m x 2.36m (11'10" x 7'9") - White suite consisting of a corner set bath, pedestal wash hand basin, bidet, low level WC. Corner set shower unit with pivot door and etched glass panels and mixer valve with head on adjustable rail. Ceramic tiling from floor to ceiling throughout in marbled green and white separated by feature dado tile. Part raked ceiling.
Master Bedroom: - 4.88m x 4.29m (16'0" x 14'1") - Dormer window with attractive views across the front garden and window to side. Part raked ceiling. Extensive row of panelled doors along one wall into built-in wardrobes with hanging rails at high level with shelves above and drawer units at low level.
Bedroom Two: - 4.36m x 3.36m (14'4" x 11'0") - Side window with attractive views across open countryside. Pair of glazed wooden doors with views across the rear garden and open countryside beyond. Three doors into purpose built fitted wardrobe with hanging rail and shelves at high level.
Bedroom Four: - 3.37m x 2.66m (11'1" x 8'9") - Window overlooking rear garden. Three panelled doors into purpose-built wardrobe with hanging rails and shelves at high level.
Outside: - The front garden is level and mainly laid to lawn, with mature shrubs and trees and an attractive brick paved sun terrace. The tarmac driveway is set to the side with a gated entrance,
The back garden is level and laid mainly to lawn, with some raised flower beds, mature shrubs and trees and a vegetable growing area. There is an L-shaped paved terrace around the conservatory. LPG storage tank behind the garage. A vertically boarded door leads into storage room, with a matching vertically boarded door into garage with single up and over door and power and light.
Services: - Mains water, electric, private drainage and LPG gas central heating. Council Tax Band G. EPC Rating E.
Directions: - From Monmouth take the B4293 signposted Trellech and Chepstow pass the turning for Penallt and over the brow taking the left turning signposted 'Whitebrook and The Narth'. At the small crossroads turn right into The Narth and take the first turning right (Badgers Dene) and proceed up the incline until the high stone wall on your left reduces in height and then turn sharp left along the lane which accesses three private properties. The driveway to Oak House is the second on the left and entered through a pair of five bar wooden gates.
You may download, store and use the material for your own personal use and research. You may not republish, retransmit, redistribute or otherwise make the material available to any party or make the same available on any website, online service or bulletin board of your own or of any other party or make the same available in hard copy or in any other media without the website owner's express prior written consent. The website owner's copyright must remain on all reproductions of material taken from this website.
Constructed in attractive face brickwork with inset double-glazed windows and doors throughout and low maintenance uPVC fascias, soffits, and barge boards. Ground floor internal doors are mainly panelled hardwood with painted panelled doors on the first floor. Ceilings are mainly coved and LPG gas central heating system with panelled radiators throughout.
The Approach To The Property From The Carport Is Through A Part Glazed External Door With Etched Glass And Leaded Light Into: -
Entrance Hallway: - With glazed panel to side. Through doors into:
L-Shaped Cloakroom: - Window at high level with frosted glass. White suite comprising low level WC, pedestal wash hand basin. White ceramic tiling up to dado height, and white ceramic tiled floor.
Snug/Study: - 2.37m x 2.35m (7'9" x 7'9") - With window to side.
From Hallway Through Door Into: -
Galleried Sitting Room: - 5.76m x 4.89m (18'11" x 16'1") - Glazed aluminium sliding patio doors and side panels along one wall out to front terrace and gardens. Window to side. Boarded raked ceiling with down-lighters up to galleried landing with hardwood balustrades and newels. Brick fireplace with a wooden surround with marbled hearth and back. Secondary door into breakfast area.
A Pair Of Doors With Leaded Light Glazing Lead Into: -
Dining Room: - 4.47m x 4.29m (14'8" x 14'1") - With windows to the side and a pair of sliding aluminium patio doors leading out to front brick paved sun terrace. Door into:
Kitchen/Breakfast Area: - 6.65m max x 4.36m max (21'10" max x 14'4" max) - Three windows with views out to gardens and part glazed hardwood door leading out to conservatory. Stairs with balustrades and newel leading to first floor with storage space under. Ceramic tiled floor throughout. Square archway leading into;
Kitchen Area: - Laminated worktops to four sides with inset single bowl stainless steel sink, inset electric hob with filtration unit over. Oak faced cupboards and drawers set under with plumbing and space for dishwasher, electric double oven and fridge. Matching wall units with display shelves and glass fronted cupboard. Door out to:
Conservatory: - 6.48m x 2.74m (21'3" x 9'0") - Glazing on three sides on low level brick plinth with glazed roof with automated opening light. Ceramic tiled floor. Pair of doors leading out to shaped paved terrace and back garden.
From Breakfast Area Through Door Into: -
Utility Room: - 4.36m x 2.34m (14'4" x 7'8") - Window overlooking garden. Laminated worktop with inset 1 1/2 bowl single drainer sink, with cupboards under and plumbing for washing machine. On the opposite wall is a matching tall cupboard and small worktop with cupboard under. Potterton wall hung balanced flue, LPG boiler providing domestic hot water and central heating. Feature hexagon quarry tiled floor throughout the following rooms;
Back Hallway: - Hanging space and consumer unit at high level and external door leading out to carport.
Shower Room: - Window to side with frosted glass, low level WC, basin and pedestal, sunken shower with mixer valve and head on adjustable rail and ceramic tiling from floor to ceiling with mosaic tiled base.
Up Staircase To: -
Galleried U Shaped First Floor Landing: - With matching balustrading. Pair of doors into spacious airing cupboard housing pre-insulated hot water tank and three rows of slatted shelves. Doors into the following;
Bedroom Three: - 3.47m x 3.37m (11'5" x 11'1") - Window to side, doors into built-in wardrobe with shelf and hanging rail.
Family Bathroom: - 3.61m x 2.36m (11'10" x 7'9") - White suite consisting of a corner set bath, pedestal wash hand basin, bidet, low level WC. Corner set shower unit with pivot door and etched glass panels and mixer valve with head on adjustable rail. Ceramic tiling from floor to ceiling throughout in marbled green and white separated by feature dado tile. Part raked ceiling.
Master Bedroom: - 4.88m x 4.29m (16'0" x 14'1") - Dormer window with attractive views across the front garden and window to side. Part raked ceiling. Extensive row of panelled doors along one wall into built-in wardrobes with hanging rails at high level with shelves above and drawer units at low level.
Bedroom Two: - 4.36m x 3.36m (14'4" x 11'0") - Side window with attractive views across open countryside. Pair of glazed wooden doors with views across the rear garden and open countryside beyond. Three doors into purpose built fitted wardrobe with hanging rail and shelves at high level.
Bedroom Four: - 3.37m x 2.66m (11'1" x 8'9") - Window overlooking rear garden. Three panelled doors into purpose-built wardrobe with hanging rails and shelves at high level.
Outside: - The front garden is level and mainly laid to lawn, with mature shrubs and trees and an attractive brick paved sun terrace. The tarmac driveway is set to the side with a gated entrance,
The back garden is level and laid mainly to lawn, with some raised flower beds, mature shrubs and trees and a vegetable growing area. There is an L-shaped paved terrace around the conservatory. LPG storage tank behind the garage. A vertically boarded door leads into storage room, with a matching vertically boarded door into garage with single up and over door and power and light.
Services: - Mains water, electric, private drainage and LPG gas central heating. Council Tax Band G. EPC Rating E.
Directions: - From Monmouth take the B4293 signposted Trellech and Chepstow pass the turning for Penallt and over the brow taking the left turning signposted 'Whitebrook and The Narth'. At the small crossroads turn right into The Narth and take the first turning right (Badgers Dene) and proceed up the incline until the high stone wall on your left reduces in height and then turn sharp left along the lane which accesses three private properties. The driveway to Oak House is the second on the left and entered through a pair of five bar wooden gates.
You may download, store and use the material for your own personal use and research. You may not republish, retransmit, redistribute or otherwise make the material available to any party or make the same available on any website, online service or bulletin board of your own or of any other party or make the same available in hard copy or in any other media without the website owner's express prior written consent. The website owner's copyright must remain on all reproductions of material taken from this website.
Council tax
First listed
Over a month agoEnergy Performance Certificate
The Narth Monmouth, Momouthshire
Placebuzz mortgage repayment calculator
Monthly repayment
The Est. Mortgage is for a 25 years repayment mortgage based on a 10% deposit and a 5.5% annual interest. It is only intended as a guide. Make sure you obtain accurate figures from your lender before committing to any mortgage. Your home may be repossessed if you do not keep up repayments on a mortgage.
The Narth Monmouth, Momouthshire - Streetview
DISCLAIMER: Property descriptions and related information displayed on this page are marketing materials provided by Roscoe Rogers & Knight - Monmouth. Placebuzz does not warrant or accept any responsibility for the accuracy or completeness of the property descriptions or related information provided here and they do not constitute property particulars. Please contact Roscoe Rogers & Knight - Monmouth for full details and further information.





