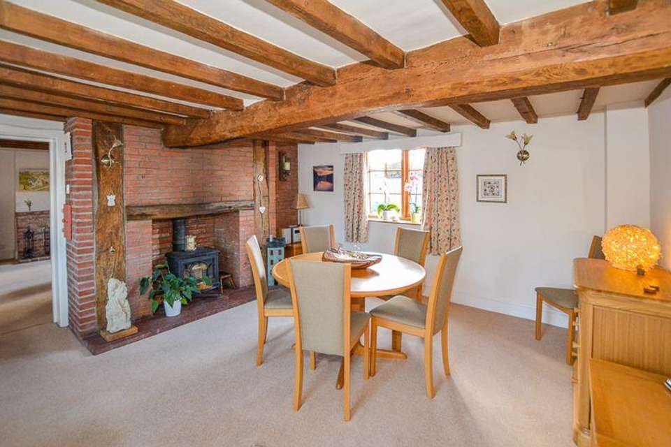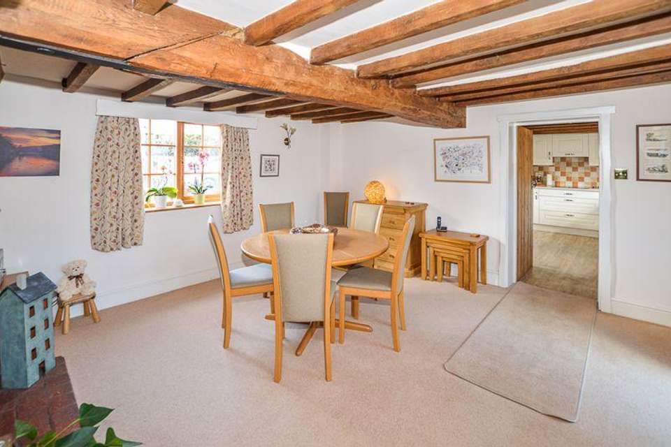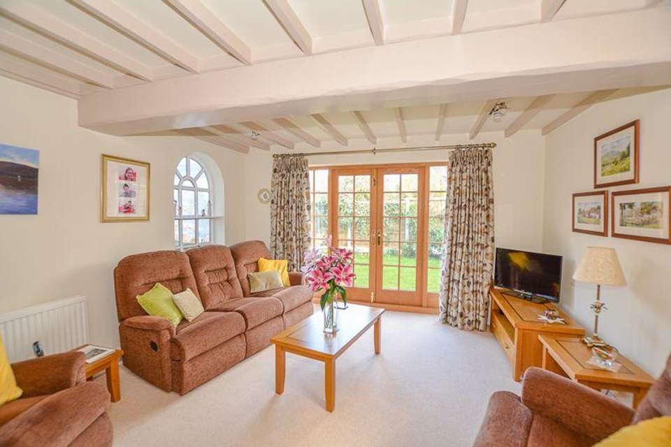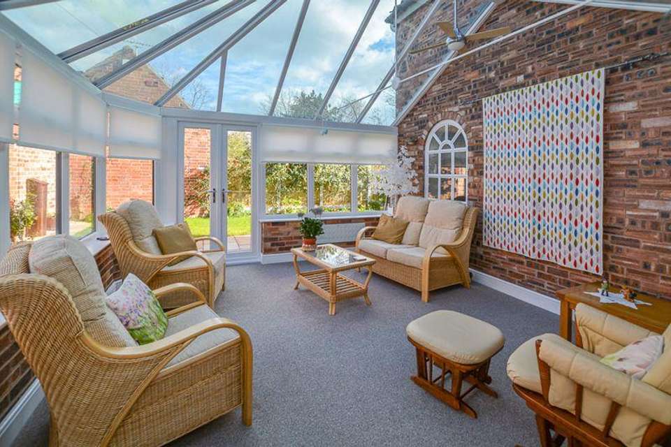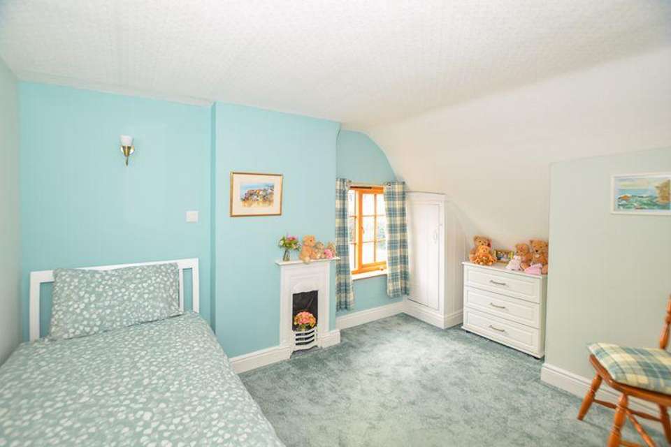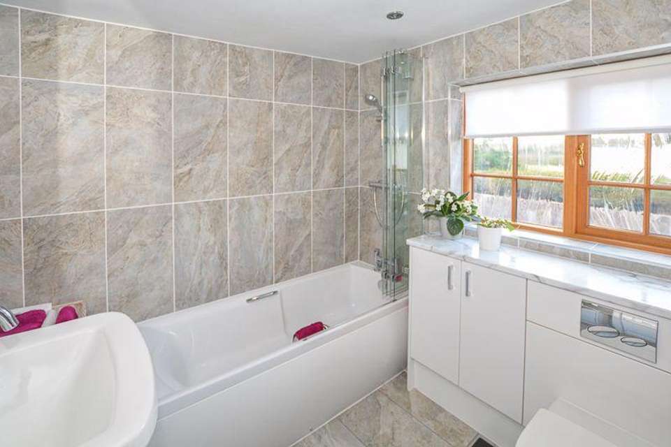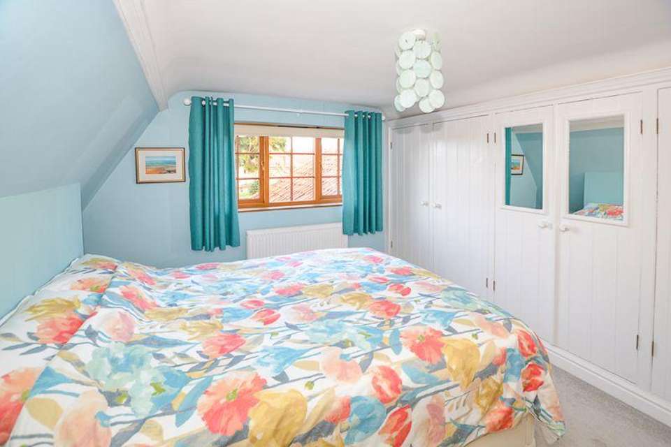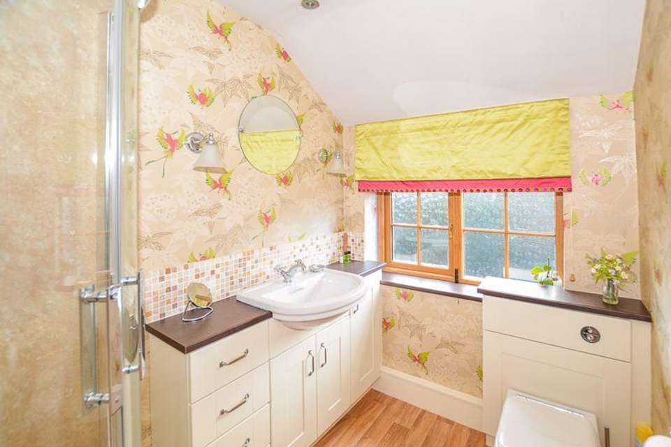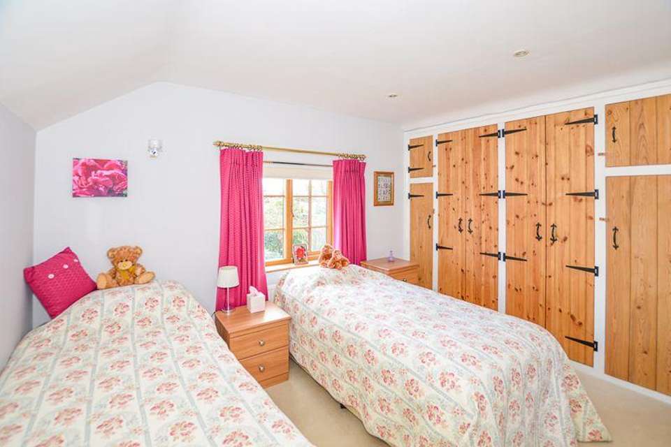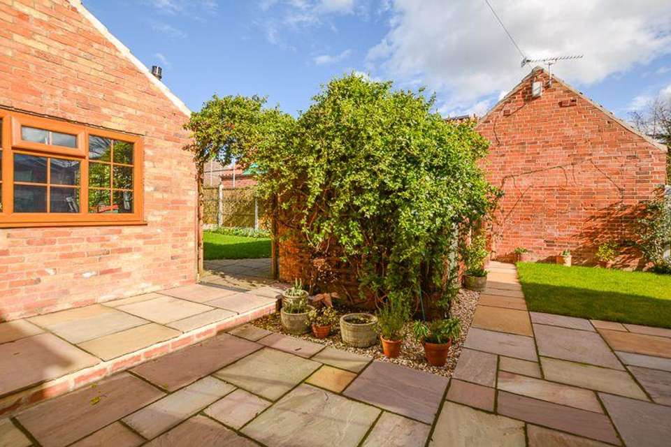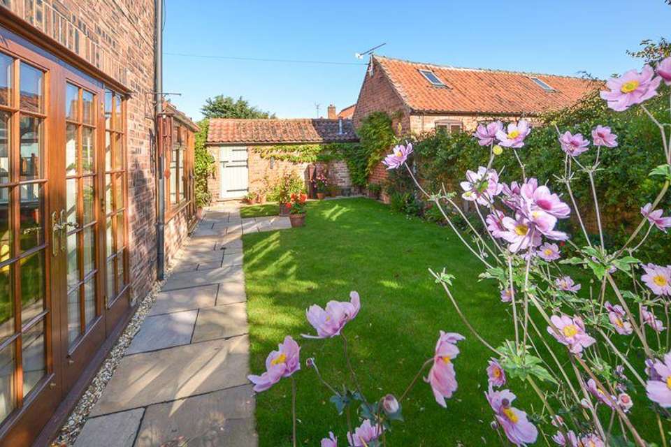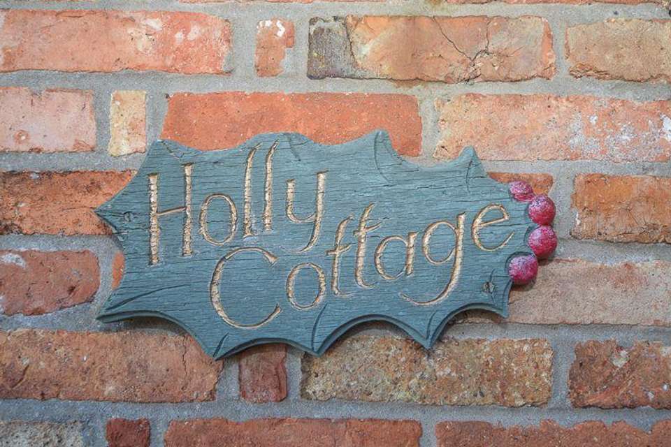4 bedroom cottage for sale
Bathley Lane, Little Carlton, Newark NG23house
bedrooms
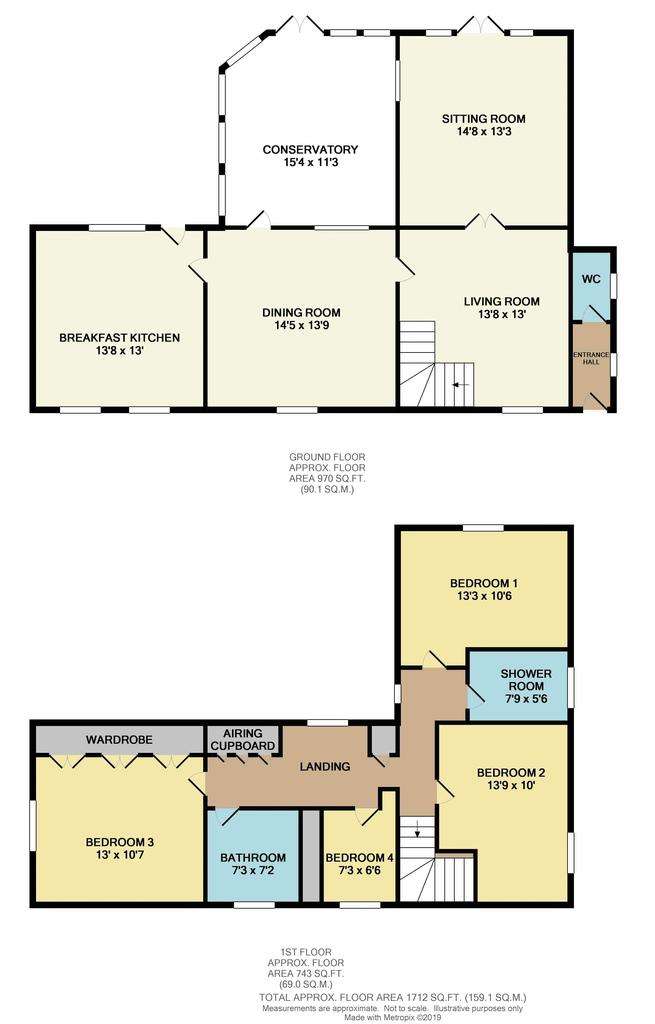
Property photos

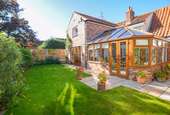
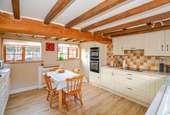
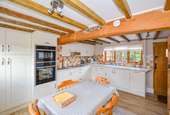
+12
Property description
Fully renovated and very well presented character cottage located within the semi-rural and sought after village of Little Carlton, only 2.5 miles from Newark town centre.
The detached property offers four bedrooms, re-fitted dining kitchen, 3 reception rooms, newly fitted conservatory, cloaks, family bathroom and shower room. Double garage with off street parking and fully enclosed rear garden with lawn and patio area. Viewing essential. E.P.C rating E.
Entrance Hallway
WC
Living Room - 13' 8'' x 13' 0'' (4.16m x 3.96m)
A delightful reception room with exposed beams to the ceiling, brick fireplace inset with an open fire grate. Stair case rises to the first floor. Window to the front elevation. Radiator. Double doors open to the second reception room.
Sitting Room - 14' 8'' x 13' 3'' (4.47m x 4.04m)
Exposed beams to the ceiling. French doors, with glazed side panels, open to the rear garden. A further two windows in two elevations give the room plenty of natural light. Radiator. Television point.
Dining Room - 14' 5'' x 13' 9'' (4.39m x 4.19m)
Another reception room with exposed beamed ceiling. Full height brick chimney breast inset with a log burning stove. Window to the front elevation.
Kitchen/Breakfast Room - 13' 8'' x 13' 0'' (4.16m x 3.96m)
Re-fitted to comprise a range of wall, drawer and base units surmounted by a working surface and inset with a one and a half sink and drainer. Exposed beams to the ceiling. Integrated appliances include double oven, electric hob with extractor over and dishwasher. Windows to both front and rear elevations. Radiator with cover. Stable door opens to the rear elevation.
Conservatory - 15' 4'' x 11' 3'' (4.67m (max) x 3.43m)
Replaced with solar reflected glazing units and roof fitted in 2016 sat upon a brick wall. Radiator served from the central heating system and a recently installed electric convector heater. Double doors open to the rear garden.
First Floor Landing
Bedroom One - 13' 3'' x 10' 6'' (4.04m x 3.20m)
Bedroom Two - 13' 9'' x 10' 0'' (4.19m x 3.05m)
Bedroom Three - 13' 0'' x 10' 7'' (3.96m x 3.22m)
Bedroom Four - 7' 3'' x 7' 2'' (2.21m x 2.18m)
Family Bathroom
Recently re-fitted with a white suite comprising panelled bath with shower over, wash hand basin and close coupled WC. Fully tiled walls and floors. Window to the front elevation. Radiator.
Shower Room - 7' 9'' x 5' 6'' (2.36m x 1.68m)
Fitted with a white suite comprising corner shower cubicle, wash hand basin set within a vanity unit with storage cupboard below and close couple WC. Window to the side elevation. Wall mounted heated towel rail.
Outside
There are gardens to both the front and rear of the property. To the front the garden is superbly landscaped with a raise gravelled bed well stocked with bulbs and dwarf shrubs with picket fencing to the front boundary. Off road parking can be found in front of the double garage with a recently fitted roller door to the front and personal door accessing the rear garden. The garage (18' x 17') has power and light and houses the central heating boiler which serves the oil fired central heating system. The fully enclosed rear garden can be accessed via a side hand gate and is again landscaped with paved patio areas and lawn. To the rear of the garage is a further lawned area.
Council Tax Band
EPC Rating
E
Agents Notes
Whilst every care has been taken to prepare the property particulars, they are for guidance purposes only and do not constitute any part of a contract. The measurements are approximate and are for general guidance purposes only. Whilst we try to ensure their accuracy, they should not be relied upon as exact measurements and potential interested parties are advised to re-check the measurements for accuracy.
Anti Money Laundering
Under the Protecting Against Money Laundering and the Proceeds of Crime Act 2002, Johnsons and Partners require any successful purchasers proceeding with a purchase to provide two forms of identification i.e. passport or photocard driving license and a recent utility bill. This evidence will be required prior to Johnsons and Partners instructing solicitors in the purchase or the sale of a property.
The detached property offers four bedrooms, re-fitted dining kitchen, 3 reception rooms, newly fitted conservatory, cloaks, family bathroom and shower room. Double garage with off street parking and fully enclosed rear garden with lawn and patio area. Viewing essential. E.P.C rating E.
Entrance Hallway
WC
Living Room - 13' 8'' x 13' 0'' (4.16m x 3.96m)
A delightful reception room with exposed beams to the ceiling, brick fireplace inset with an open fire grate. Stair case rises to the first floor. Window to the front elevation. Radiator. Double doors open to the second reception room.
Sitting Room - 14' 8'' x 13' 3'' (4.47m x 4.04m)
Exposed beams to the ceiling. French doors, with glazed side panels, open to the rear garden. A further two windows in two elevations give the room plenty of natural light. Radiator. Television point.
Dining Room - 14' 5'' x 13' 9'' (4.39m x 4.19m)
Another reception room with exposed beamed ceiling. Full height brick chimney breast inset with a log burning stove. Window to the front elevation.
Kitchen/Breakfast Room - 13' 8'' x 13' 0'' (4.16m x 3.96m)
Re-fitted to comprise a range of wall, drawer and base units surmounted by a working surface and inset with a one and a half sink and drainer. Exposed beams to the ceiling. Integrated appliances include double oven, electric hob with extractor over and dishwasher. Windows to both front and rear elevations. Radiator with cover. Stable door opens to the rear elevation.
Conservatory - 15' 4'' x 11' 3'' (4.67m (max) x 3.43m)
Replaced with solar reflected glazing units and roof fitted in 2016 sat upon a brick wall. Radiator served from the central heating system and a recently installed electric convector heater. Double doors open to the rear garden.
First Floor Landing
Bedroom One - 13' 3'' x 10' 6'' (4.04m x 3.20m)
Bedroom Two - 13' 9'' x 10' 0'' (4.19m x 3.05m)
Bedroom Three - 13' 0'' x 10' 7'' (3.96m x 3.22m)
Bedroom Four - 7' 3'' x 7' 2'' (2.21m x 2.18m)
Family Bathroom
Recently re-fitted with a white suite comprising panelled bath with shower over, wash hand basin and close coupled WC. Fully tiled walls and floors. Window to the front elevation. Radiator.
Shower Room - 7' 9'' x 5' 6'' (2.36m x 1.68m)
Fitted with a white suite comprising corner shower cubicle, wash hand basin set within a vanity unit with storage cupboard below and close couple WC. Window to the side elevation. Wall mounted heated towel rail.
Outside
There are gardens to both the front and rear of the property. To the front the garden is superbly landscaped with a raise gravelled bed well stocked with bulbs and dwarf shrubs with picket fencing to the front boundary. Off road parking can be found in front of the double garage with a recently fitted roller door to the front and personal door accessing the rear garden. The garage (18' x 17') has power and light and houses the central heating boiler which serves the oil fired central heating system. The fully enclosed rear garden can be accessed via a side hand gate and is again landscaped with paved patio areas and lawn. To the rear of the garage is a further lawned area.
Council Tax Band
EPC Rating
E
Agents Notes
Whilst every care has been taken to prepare the property particulars, they are for guidance purposes only and do not constitute any part of a contract. The measurements are approximate and are for general guidance purposes only. Whilst we try to ensure their accuracy, they should not be relied upon as exact measurements and potential interested parties are advised to re-check the measurements for accuracy.
Anti Money Laundering
Under the Protecting Against Money Laundering and the Proceeds of Crime Act 2002, Johnsons and Partners require any successful purchasers proceeding with a purchase to provide two forms of identification i.e. passport or photocard driving license and a recent utility bill. This evidence will be required prior to Johnsons and Partners instructing solicitors in the purchase or the sale of a property.
Council tax
First listed
Over a month agoBathley Lane, Little Carlton, Newark NG23
Placebuzz mortgage repayment calculator
Monthly repayment
The Est. Mortgage is for a 25 years repayment mortgage based on a 10% deposit and a 5.5% annual interest. It is only intended as a guide. Make sure you obtain accurate figures from your lender before committing to any mortgage. Your home may be repossessed if you do not keep up repayments on a mortgage.
Bathley Lane, Little Carlton, Newark NG23 - Streetview
DISCLAIMER: Property descriptions and related information displayed on this page are marketing materials provided by Johnsons & Partners - Burton Joyce. Placebuzz does not warrant or accept any responsibility for the accuracy or completeness of the property descriptions or related information provided here and they do not constitute property particulars. Please contact Johnsons & Partners - Burton Joyce for full details and further information.





