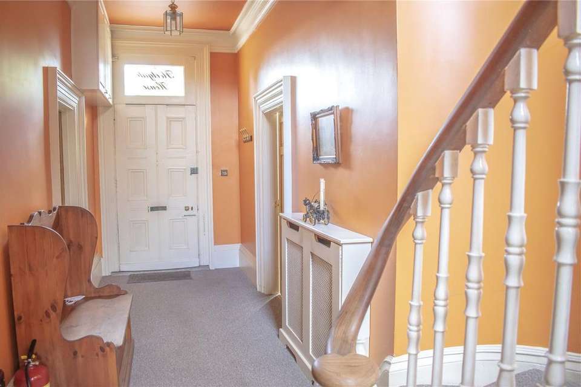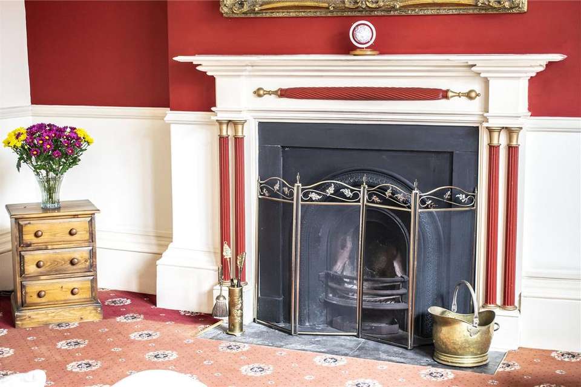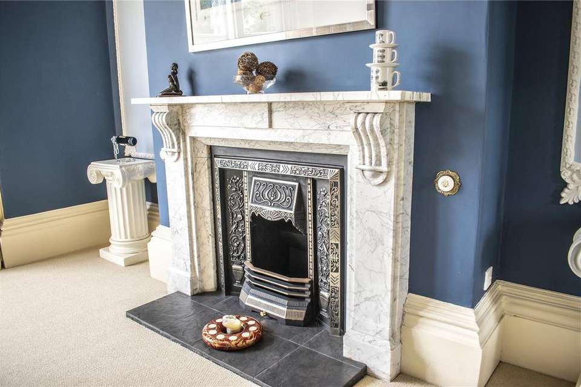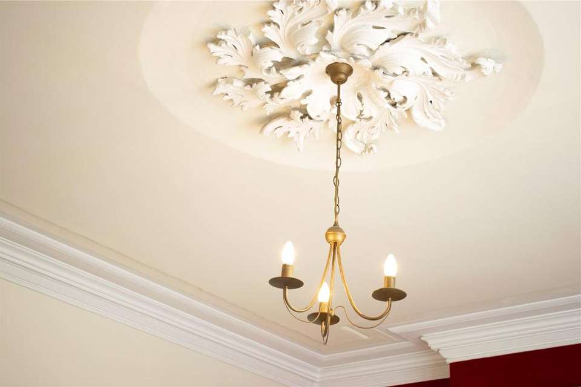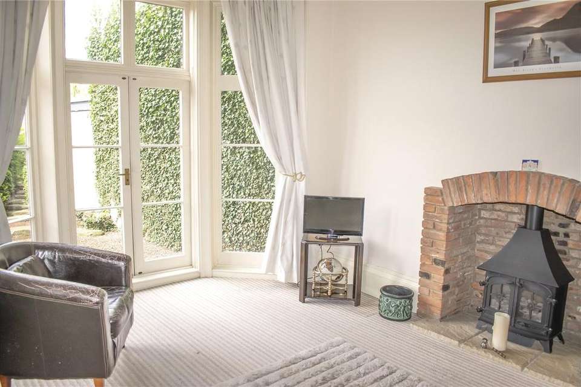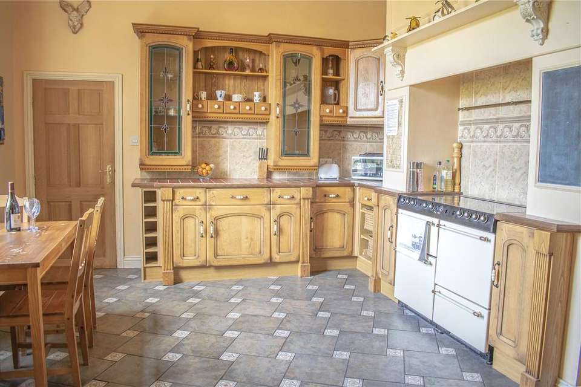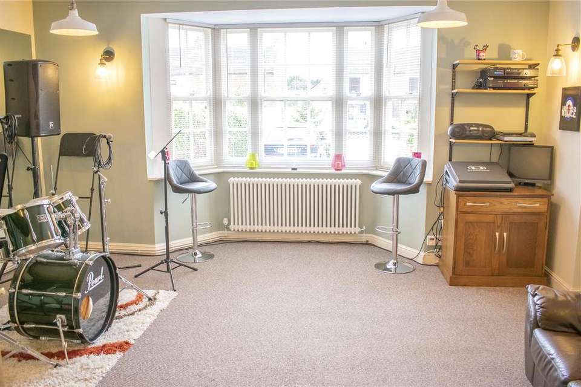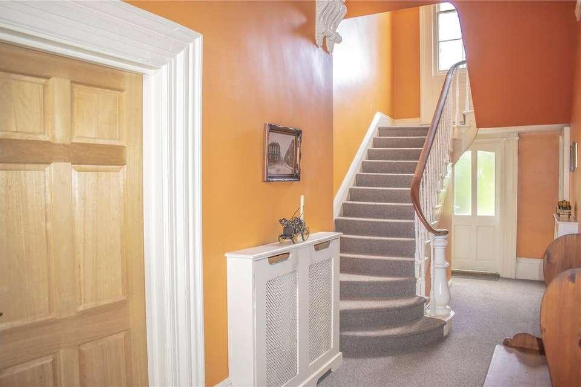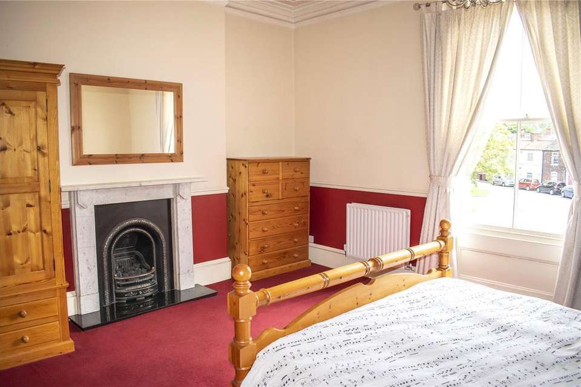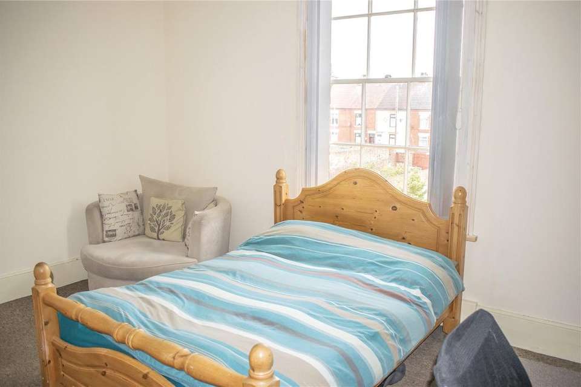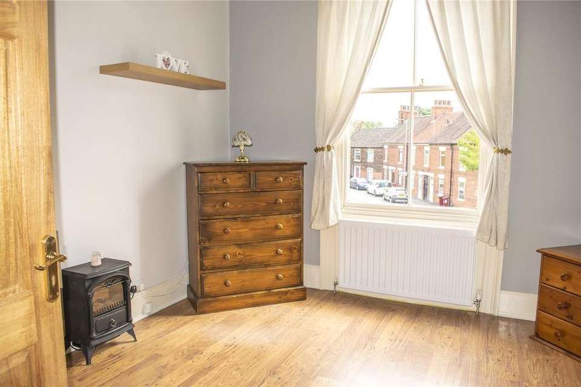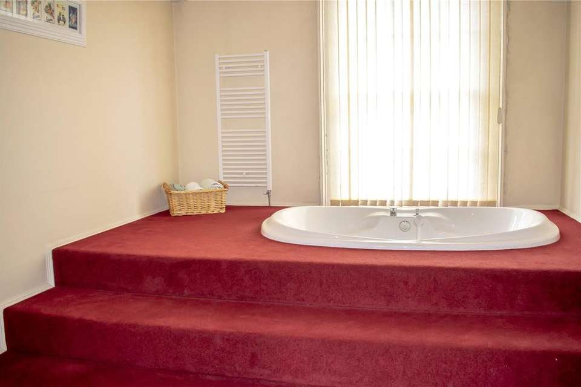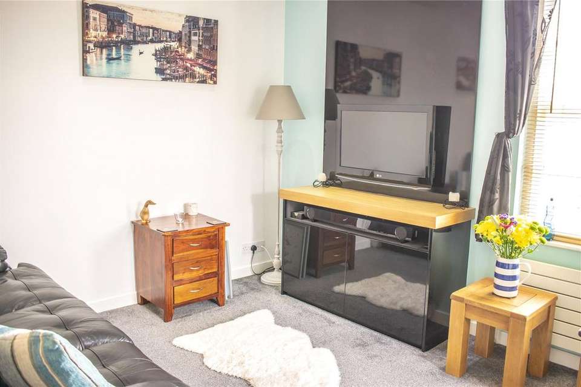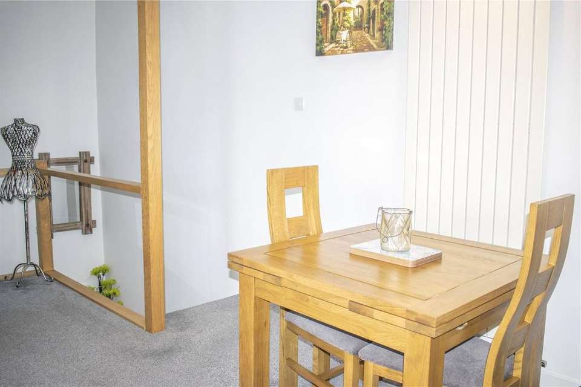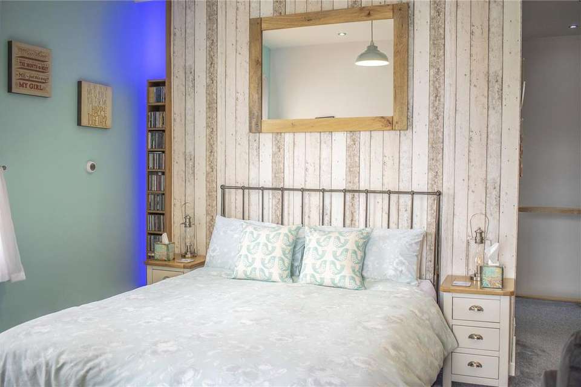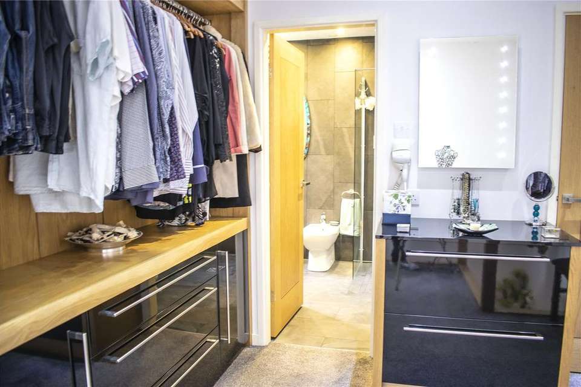4 bedroom house for sale
Fleetgate, Barton Upon Humber, North Lincolnshire, DN18house
bedrooms
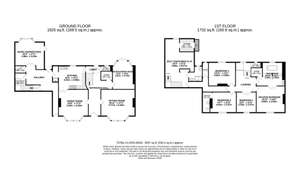
Property photos

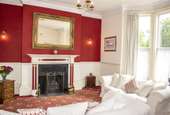
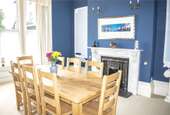
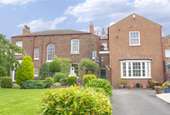
+16
Property description
The most beautiful landscaped walled gardens are arranged to the rear through electric gates with a detached garage and ample parking area.
Typifying styling of the era there are two principal reception rooms which flank the impressive reception hall with period features to include high ceilings, deep cornicing and a spindled staircase to the first floor. The sophisticated sitting room is set around a period fireplace with cast iron fire grate and has stunning deep cornicing with a feature ceiling rose. The second formal reception is an elegant dining room with a fabulous marble fireplace the detailed cornicing and centre ceiling rose provides a definite air of grandeur to this entertaining room. A set of double doors lead from the dining room into the kitchen.
To the rear aspect is a comfortable sitting/garden room with an exposed brick fireplace with a gas fired stove providing a cosy retreat with French doors which open onto an outside sitting area.
The kitchen is fitted in a range of traditional styled solid oak fronted kitchen cabinets and has a range style cooker, integrated fridge freezer.
There is plumbing for a water softener and dishwasher or space and plumbing to accommodate an American style fridge freezer. Space for a breakfast table. Double doors link to the dining room for convenience of serving and a door opens to a lobby to a self-contained studio apartment.
The original staircase with polished wood handrail to the first floor. To the return landing there is a full-length arched window over the staircase allowing for natural light to enter the hallway and landing areas and a door to a cloakroom where the staircase continues to the main landing. The master forward facing bedroom has a period cast fireplace with marble surround and double doors open into the family bathroom in a jack and jill arrangement to provide an en-suite. There are three further double bedrooms. A door opens to the studio apartment.
The studio is arranged to the first floor with its own access as well as internal access to the main house from the ground and first floors. There are two separate entrances of a solid wood door from the front aspect which opens into a lobby which also has a door to the rear garden.
The lobby also has a cloakroom and leads to a spacious reception room currently used as a music room. This reception room can be accessed from the main house or be used in conjunction with the studio. A return staircase from the entrance lobby leads up to the open plan studio apartment with sitting room open to a compact kitchenette with French doors onto a Juliette balcony over the rear garden. The open plan living space leads around to a dressing area and into a modern shower room. This is perfect for a family member wanting to be more independent whilst still been close by or the possibility of providing an income as an air bed and breakfast subject to any planning required.
A double wrought iron gated entrance is set in a brick wall boundary where a brick-built storage outbuilding is attached and there is a large wooden outbuilding measuring circa seven metres in length. The driveway leads to a detached garage with up and over door and a personnel door opens to an attached workshop with an open access into the garage, within the garage is a staircase to a first-floor storage area. There is a spacious parking and storage area and a brick wall with arched access leads into the garden. The garden is expertly landscaped with gravelled walk ways and a raised lawned garden with beautifully stocked trees, plants and shrubs. There are two principal seating areas one which serves the studio apartment and is accessed from the entrance lobby and a gravel laid patio area from the main house sitting/garden room.
Typifying styling of the era there are two principal reception rooms which flank the impressive reception hall with period features to include high ceilings, deep cornicing and a spindled staircase to the first floor. The sophisticated sitting room is set around a period fireplace with cast iron fire grate and has stunning deep cornicing with a feature ceiling rose. The second formal reception is an elegant dining room with a fabulous marble fireplace the detailed cornicing and centre ceiling rose provides a definite air of grandeur to this entertaining room. A set of double doors lead from the dining room into the kitchen.
To the rear aspect is a comfortable sitting/garden room with an exposed brick fireplace with a gas fired stove providing a cosy retreat with French doors which open onto an outside sitting area.
The kitchen is fitted in a range of traditional styled solid oak fronted kitchen cabinets and has a range style cooker, integrated fridge freezer.
There is plumbing for a water softener and dishwasher or space and plumbing to accommodate an American style fridge freezer. Space for a breakfast table. Double doors link to the dining room for convenience of serving and a door opens to a lobby to a self-contained studio apartment.
The original staircase with polished wood handrail to the first floor. To the return landing there is a full-length arched window over the staircase allowing for natural light to enter the hallway and landing areas and a door to a cloakroom where the staircase continues to the main landing. The master forward facing bedroom has a period cast fireplace with marble surround and double doors open into the family bathroom in a jack and jill arrangement to provide an en-suite. There are three further double bedrooms. A door opens to the studio apartment.
The studio is arranged to the first floor with its own access as well as internal access to the main house from the ground and first floors. There are two separate entrances of a solid wood door from the front aspect which opens into a lobby which also has a door to the rear garden.
The lobby also has a cloakroom and leads to a spacious reception room currently used as a music room. This reception room can be accessed from the main house or be used in conjunction with the studio. A return staircase from the entrance lobby leads up to the open plan studio apartment with sitting room open to a compact kitchenette with French doors onto a Juliette balcony over the rear garden. The open plan living space leads around to a dressing area and into a modern shower room. This is perfect for a family member wanting to be more independent whilst still been close by or the possibility of providing an income as an air bed and breakfast subject to any planning required.
A double wrought iron gated entrance is set in a brick wall boundary where a brick-built storage outbuilding is attached and there is a large wooden outbuilding measuring circa seven metres in length. The driveway leads to a detached garage with up and over door and a personnel door opens to an attached workshop with an open access into the garage, within the garage is a staircase to a first-floor storage area. There is a spacious parking and storage area and a brick wall with arched access leads into the garden. The garden is expertly landscaped with gravelled walk ways and a raised lawned garden with beautifully stocked trees, plants and shrubs. There are two principal seating areas one which serves the studio apartment and is accessed from the entrance lobby and a gravel laid patio area from the main house sitting/garden room.
Council tax
First listed
Over a month agoFleetgate, Barton Upon Humber, North Lincolnshire, DN18
Placebuzz mortgage repayment calculator
Monthly repayment
The Est. Mortgage is for a 25 years repayment mortgage based on a 10% deposit and a 5.5% annual interest. It is only intended as a guide. Make sure you obtain accurate figures from your lender before committing to any mortgage. Your home may be repossessed if you do not keep up repayments on a mortgage.
Fleetgate, Barton Upon Humber, North Lincolnshire, DN18 - Streetview
DISCLAIMER: Property descriptions and related information displayed on this page are marketing materials provided by Fine & Country - Northern Lincolnshire. Placebuzz does not warrant or accept any responsibility for the accuracy or completeness of the property descriptions or related information provided here and they do not constitute property particulars. Please contact Fine & Country - Northern Lincolnshire for full details and further information.





