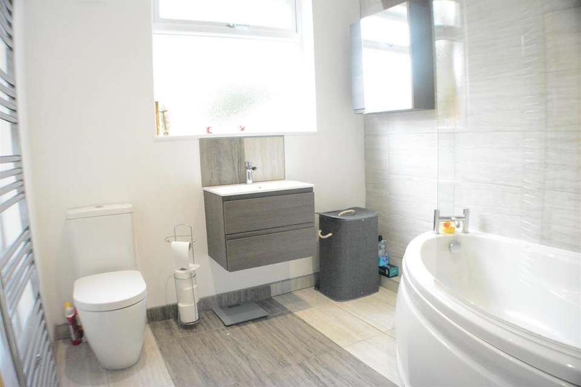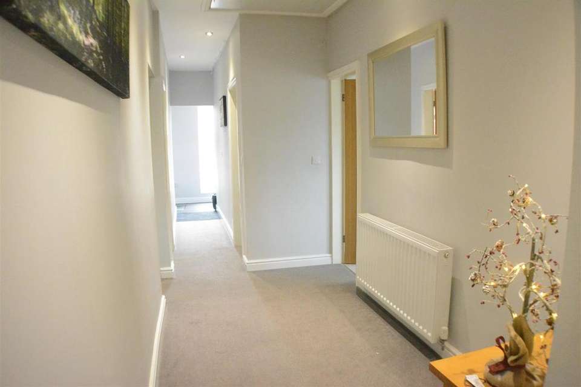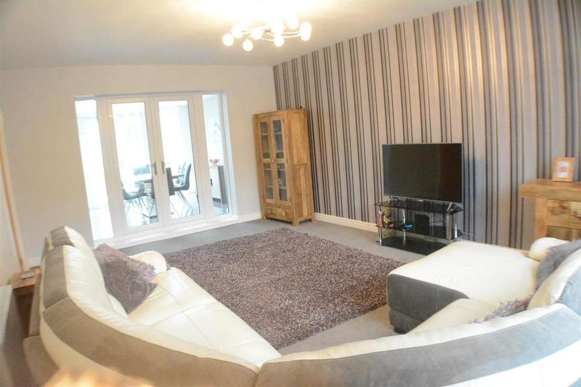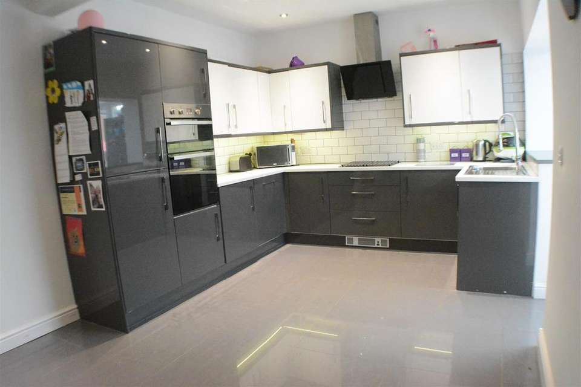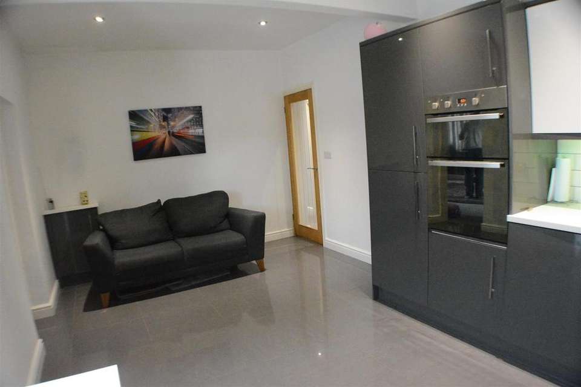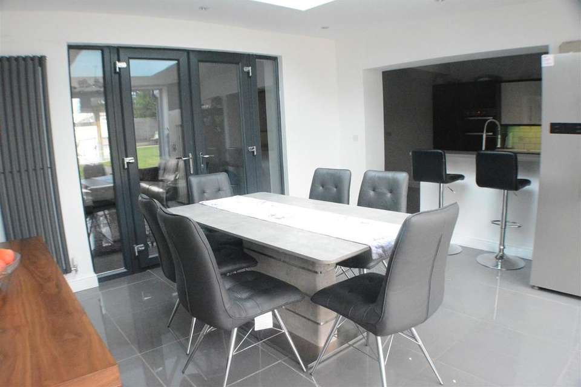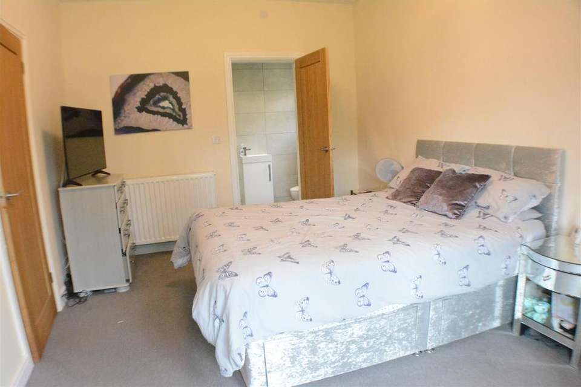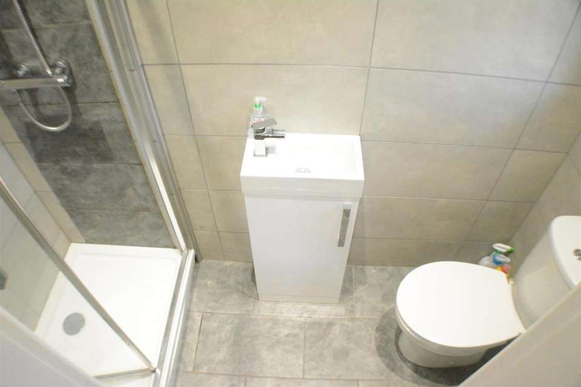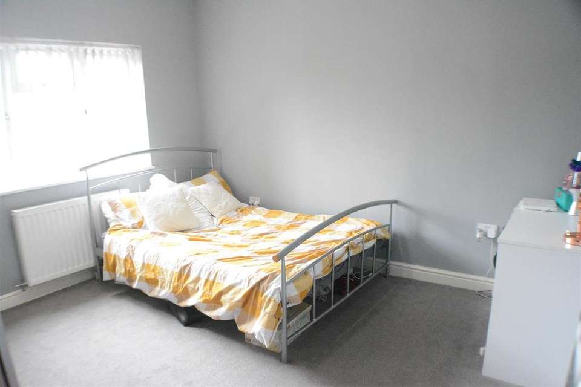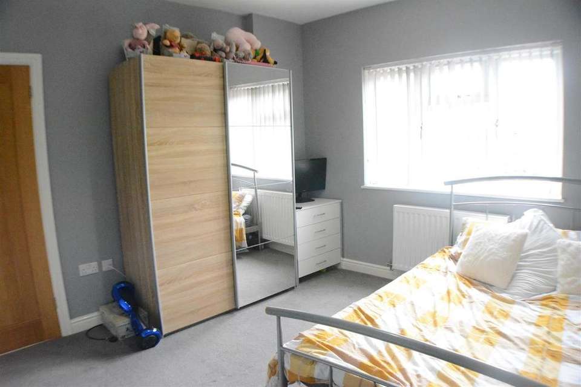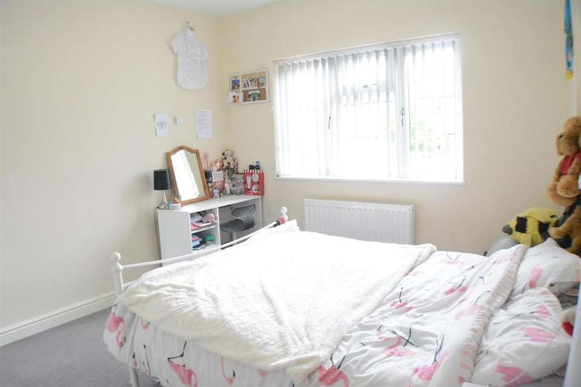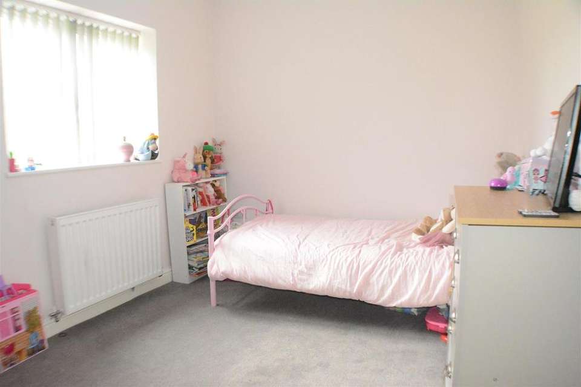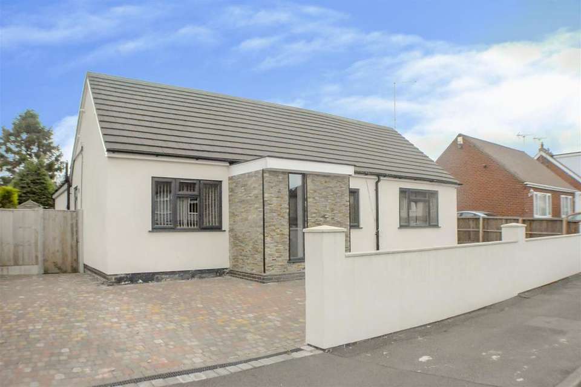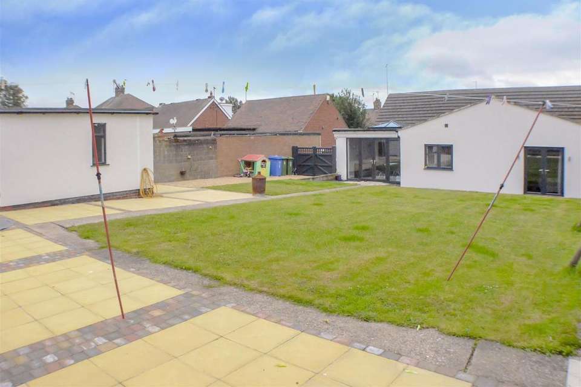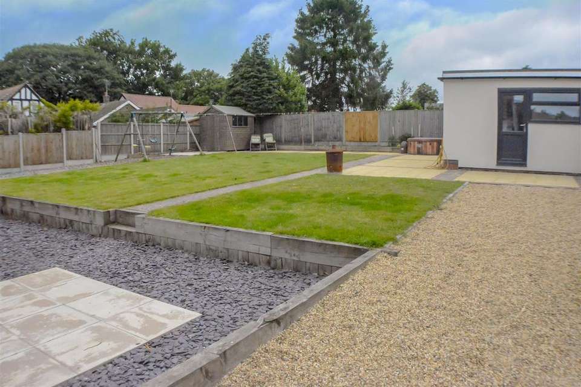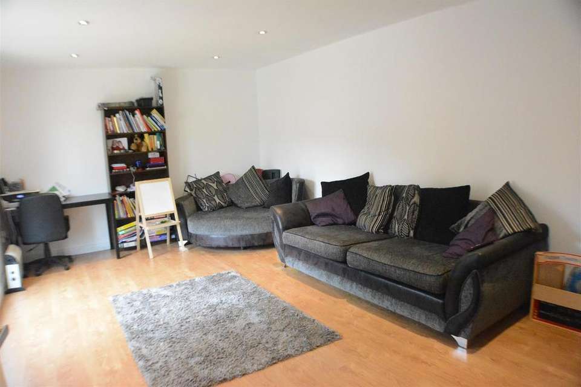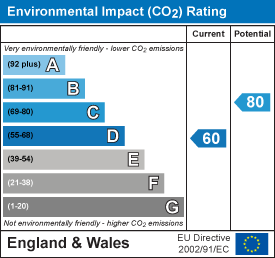4 bedroom property for sale
Woodland Drive, Mansfieldproperty
bedrooms
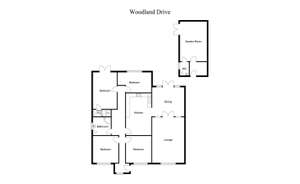
Property photos

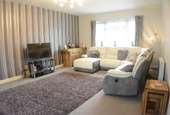
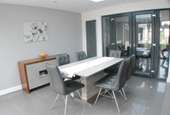
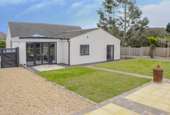
+16
Property description
Nothing quite like it. Over the last four years this superb Detached Bungalow has been completely transformed and upgraded to an exceptionally high standard by the current owners to now offer any family a fantastic size home. Being located in one of the most well regarded areas of Mansfield close to local schools, bus services and amenities is also sure to impress any buyer. On entering the property there is a fantastic size entrance hallway with oak doors providing access to all of the bungalow's accommodation, there are FOUR DOUBLE BEDROOMS with bedroom one having an en suite shower room and there is also a modern fitted bathroom suite. The living accommodation is superb and plenty of thought has gone into the layout having a modern high gloss kitchen with space for seating or dining table and from the kitchen there is a stunning orangery with vaulted glass ceiling providing any owner a fantastic space to entertain. The orangery in turn then leads to a spacious lounge. Externally the property continues to impress having a turn in, turn out driveway providing parking for several vehicles and a larger than average rear garden which benefits from a separate building which is used as an office/entertainment room and also offers a w.c. and sink and utility area which again for anybody who likes to entertain or for teenagers this space is found to be very useful. An early viewing is absolutely essential to appreciate the quality of accommodation on offer.
How To Find The Property - Take the Southwell Road A6191 out of Mansfield for approximately a mile and a half before turning right onto Jenny Becketts Lane, follow Jenny Becketts Lane to the top and at the crossroad with Berry Hill Lane continue straight ahead into Black Scotch Lane, take the first left turn into Woodland Drive where the property is located on the left hand side clearly marked by one of our signboards.
Ground Floor -
Entrance Hall - Accessed via a composite uPVC double glazed door with a uPVC double glazed floor to ceiling window which provides plenty of natural light, on entering, the tiled floor leads nicely into the main entrance hall which provides access to all of the bungalow's accommodation, there are spot lights to the ceiling, oak doors throughout which offers a lovely quality finish, there is loft access with pull down loft ladder with the loft being part boarded for storage and there is also a light, central heating radiator and power point.
Lounge - 6.05m x 4.22m (19'10" x 13'10") - A fantastic size light and airy main living room having a uPVC double glazed window to the front aspect which provides the room with plenty of light, uPVC french doors open out into a superb orangery providing further space to entertain, there are television and power points and carpeted floor covering.
Lounge Second Picture -
Dining Kitchen - 5.49m x 3.20m maximum (18' x 10'6" maximum) - A fantastic size modern kitchen offering a comprehensive range of high gloss grey and white units with pelmet lighting and heater, there is an integral washing machine and dishwasher, a square edge work surface houses a four ring electric induction hob with extractor fan above, a sink and drainer unit with a detachable shower head tap, eye level double oven with complimentary tiled splashbacks, there is tiled flooring spot lights to the ceiling and open access into the orangery.
Dining Kitchen Second Picture -
Orangery - 3.84m x 4.14m (12'7" x 13'7") - The orangery is a fantastic addition to the property which was added three years ago and leads nicely from the kitchen providing a fantastic space to relax or entertain, there is a vaulted glass ceiling with spot lights and large uPVC double glazed doors which provide views and access out to the fantastic size garden, there is a breakfast bar, doors lead to the lounge and there is open access to the kitchen, there is continuation tiled flooring, heated towel rail and power points one of which offers USB charging.
Orangery Second Picture -
Bedroom No. 1 - 4.50m x 3.78m maximum (14'9" x 12'5" maximum) - A superb size main bedroom having uPVC double glazed french doors which provide views and access out to the garden, there is a central heating radiator, television and power points and an oak door leads into the en suite.
En Suite - A modern three piece suite comprising briefly of a low flush w.c., a sink unit with waterfall style mixer tap with storage cupboard beneath, a mains fed shower with bi folding glazed door, there is full modern tiling to the walls and floor, a chrome heated towel rail, spot lights to the ceiling and a uPVC double glazed window to the side aspect.
Bedroom No. 2 - 3.56m x 3.28m (11'8" x 10'9") - A fantastic size double bedroom located to the front of the property having a uPVC double glazed window providing the room with plenty of light, there is a central heating radiator and power points.
Bedroom No. 2 Second Picture -
Bedroom No. 3 - 3.33m x 3.56m (10'11" x 11'8") - Another fantastic size double bedroom having a uPVC double glazed window to the front aspect, a central heating radiator, television and power points.
Bedroom No. 4 - 3.68m maximum x 2.62m (12'1" maximum x 8'7") - The fourth and final bedroom is again a double room having a uPVC double glazed window to the rear aspect providing views to the garden, a central heating radiator, television and power points and there is also another loft access.
Bathroom - A spacious modern bathroom fitted in white comprising briefly of a low flush w..c, a wall mounted sink with storage drawers beneath and waterfall style tap, there is a corner bath with a mains fed shower above, modern tiling to the walls and floor, a chrome heated towel rail and a uPVC double glazed window to the side aspect.
Outside -
Gardens Front - The front has a boundary wall which leads to a block paved turn in, turn out driveway providing plenty of parking for several vehicles or potential motor home storage depending on your requirements, the drive continues to the side of the property which in turn leads to double gates giving access to the rear garden.
Gardens Rear - The rear garden is a superb size garden providing an ideal space to entertain, landscaped to include slate chipped and paved patio areas providing an ample amount of space for seating, there is a central lawn with bark borders to one side, there are fenced boundaries providing security and privacy, an outside tap and a purpose built office/entertainment room.
Gardens Rear Second Picture -
Gardens Rear Third Picture -
Office/Entertainment Room - 5.31m x 3.58m (17'5" x 11'9") - An absolutely superb addition to this property which is a huge advantage for any buyer. Currently set up as a home office there are an ample amount of power points, spot lights to the ceiling and uPVC double glazed windows and doors. This room is ideal for a hobby or craft space or a second sitting area for teenage children. There is also a w.c. and sink with mixer tap and an entrance area ideal for storage or potential utilities such as a tumble dryer. The office/entertainment room then leads out onto the superb size rear garden.
Office/Entertainment Room Second Picture -
How To Find The Property - Take the Southwell Road A6191 out of Mansfield for approximately a mile and a half before turning right onto Jenny Becketts Lane, follow Jenny Becketts Lane to the top and at the crossroad with Berry Hill Lane continue straight ahead into Black Scotch Lane, take the first left turn into Woodland Drive where the property is located on the left hand side clearly marked by one of our signboards.
Ground Floor -
Entrance Hall - Accessed via a composite uPVC double glazed door with a uPVC double glazed floor to ceiling window which provides plenty of natural light, on entering, the tiled floor leads nicely into the main entrance hall which provides access to all of the bungalow's accommodation, there are spot lights to the ceiling, oak doors throughout which offers a lovely quality finish, there is loft access with pull down loft ladder with the loft being part boarded for storage and there is also a light, central heating radiator and power point.
Lounge - 6.05m x 4.22m (19'10" x 13'10") - A fantastic size light and airy main living room having a uPVC double glazed window to the front aspect which provides the room with plenty of light, uPVC french doors open out into a superb orangery providing further space to entertain, there are television and power points and carpeted floor covering.
Lounge Second Picture -
Dining Kitchen - 5.49m x 3.20m maximum (18' x 10'6" maximum) - A fantastic size modern kitchen offering a comprehensive range of high gloss grey and white units with pelmet lighting and heater, there is an integral washing machine and dishwasher, a square edge work surface houses a four ring electric induction hob with extractor fan above, a sink and drainer unit with a detachable shower head tap, eye level double oven with complimentary tiled splashbacks, there is tiled flooring spot lights to the ceiling and open access into the orangery.
Dining Kitchen Second Picture -
Orangery - 3.84m x 4.14m (12'7" x 13'7") - The orangery is a fantastic addition to the property which was added three years ago and leads nicely from the kitchen providing a fantastic space to relax or entertain, there is a vaulted glass ceiling with spot lights and large uPVC double glazed doors which provide views and access out to the fantastic size garden, there is a breakfast bar, doors lead to the lounge and there is open access to the kitchen, there is continuation tiled flooring, heated towel rail and power points one of which offers USB charging.
Orangery Second Picture -
Bedroom No. 1 - 4.50m x 3.78m maximum (14'9" x 12'5" maximum) - A superb size main bedroom having uPVC double glazed french doors which provide views and access out to the garden, there is a central heating radiator, television and power points and an oak door leads into the en suite.
En Suite - A modern three piece suite comprising briefly of a low flush w.c., a sink unit with waterfall style mixer tap with storage cupboard beneath, a mains fed shower with bi folding glazed door, there is full modern tiling to the walls and floor, a chrome heated towel rail, spot lights to the ceiling and a uPVC double glazed window to the side aspect.
Bedroom No. 2 - 3.56m x 3.28m (11'8" x 10'9") - A fantastic size double bedroom located to the front of the property having a uPVC double glazed window providing the room with plenty of light, there is a central heating radiator and power points.
Bedroom No. 2 Second Picture -
Bedroom No. 3 - 3.33m x 3.56m (10'11" x 11'8") - Another fantastic size double bedroom having a uPVC double glazed window to the front aspect, a central heating radiator, television and power points.
Bedroom No. 4 - 3.68m maximum x 2.62m (12'1" maximum x 8'7") - The fourth and final bedroom is again a double room having a uPVC double glazed window to the rear aspect providing views to the garden, a central heating radiator, television and power points and there is also another loft access.
Bathroom - A spacious modern bathroom fitted in white comprising briefly of a low flush w..c, a wall mounted sink with storage drawers beneath and waterfall style tap, there is a corner bath with a mains fed shower above, modern tiling to the walls and floor, a chrome heated towel rail and a uPVC double glazed window to the side aspect.
Outside -
Gardens Front - The front has a boundary wall which leads to a block paved turn in, turn out driveway providing plenty of parking for several vehicles or potential motor home storage depending on your requirements, the drive continues to the side of the property which in turn leads to double gates giving access to the rear garden.
Gardens Rear - The rear garden is a superb size garden providing an ideal space to entertain, landscaped to include slate chipped and paved patio areas providing an ample amount of space for seating, there is a central lawn with bark borders to one side, there are fenced boundaries providing security and privacy, an outside tap and a purpose built office/entertainment room.
Gardens Rear Second Picture -
Gardens Rear Third Picture -
Office/Entertainment Room - 5.31m x 3.58m (17'5" x 11'9") - An absolutely superb addition to this property which is a huge advantage for any buyer. Currently set up as a home office there are an ample amount of power points, spot lights to the ceiling and uPVC double glazed windows and doors. This room is ideal for a hobby or craft space or a second sitting area for teenage children. There is also a w.c. and sink with mixer tap and an entrance area ideal for storage or potential utilities such as a tumble dryer. The office/entertainment room then leads out onto the superb size rear garden.
Office/Entertainment Room Second Picture -
Council tax
First listed
Over a month agoEnergy Performance Certificate
Woodland Drive, Mansfield
Placebuzz mortgage repayment calculator
Monthly repayment
The Est. Mortgage is for a 25 years repayment mortgage based on a 10% deposit and a 5.5% annual interest. It is only intended as a guide. Make sure you obtain accurate figures from your lender before committing to any mortgage. Your home may be repossessed if you do not keep up repayments on a mortgage.
Woodland Drive, Mansfield - Streetview
DISCLAIMER: Property descriptions and related information displayed on this page are marketing materials provided by John Sankey - Mansfield. Placebuzz does not warrant or accept any responsibility for the accuracy or completeness of the property descriptions or related information provided here and they do not constitute property particulars. Please contact John Sankey - Mansfield for full details and further information.





