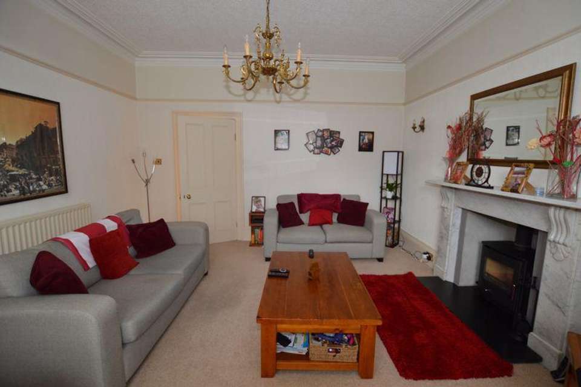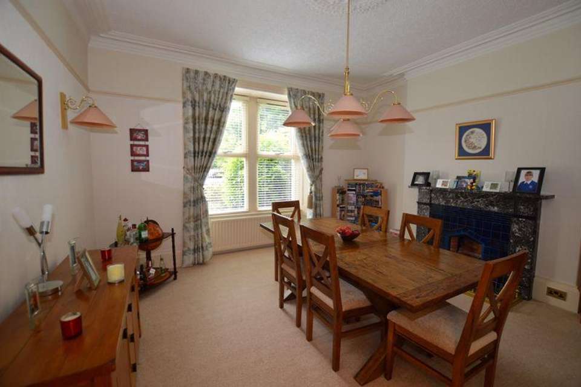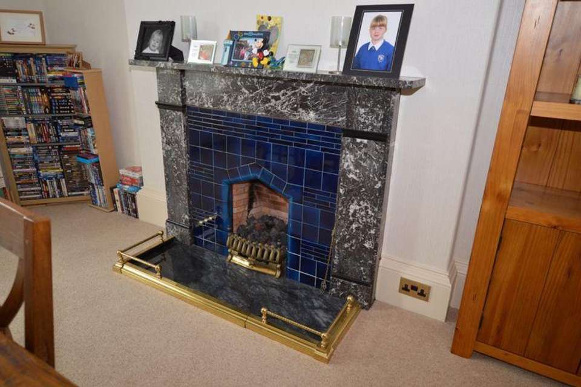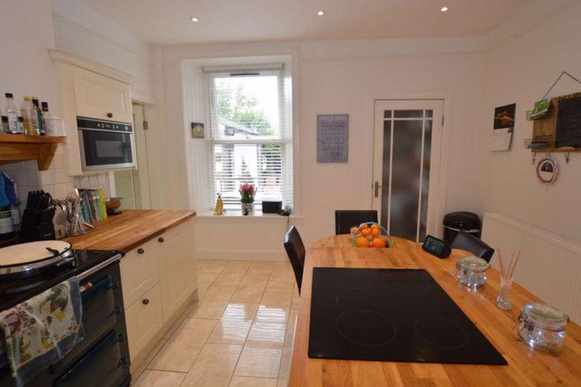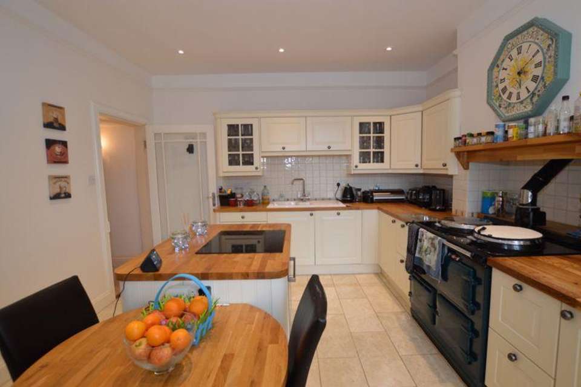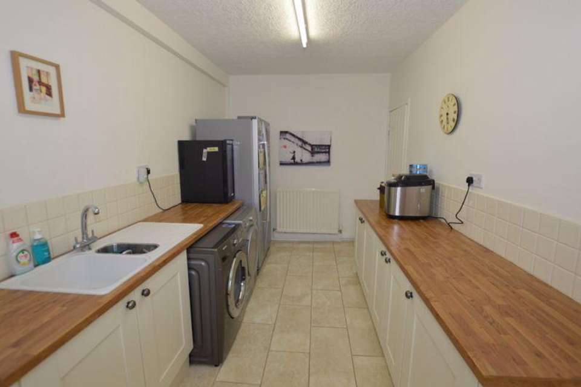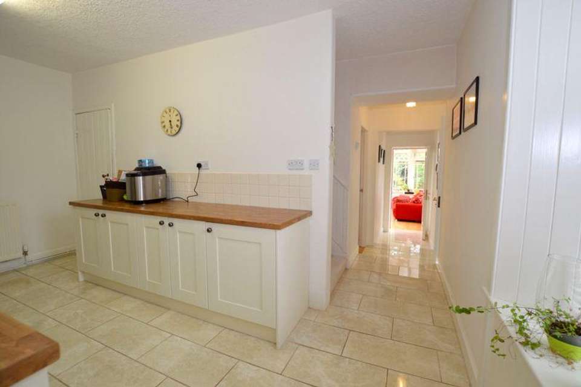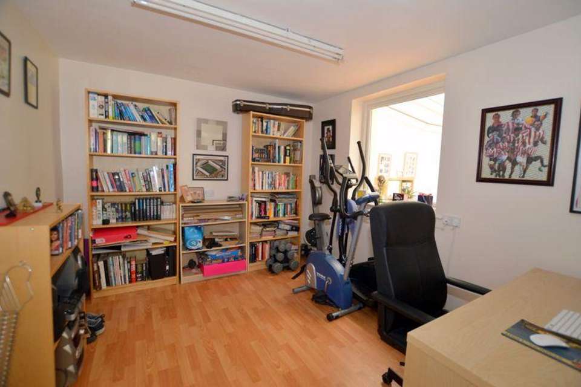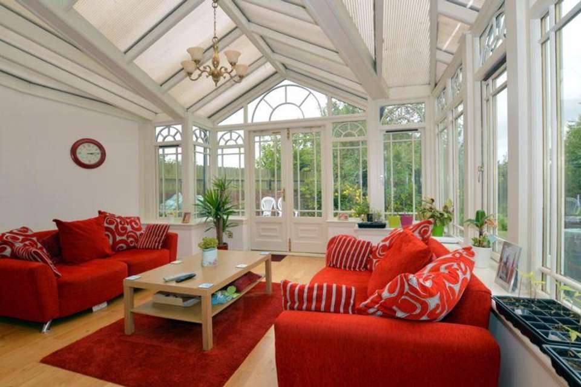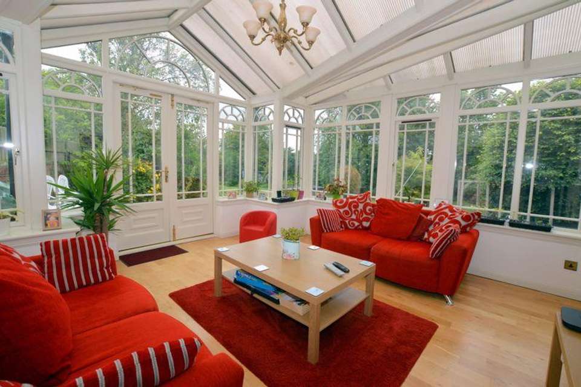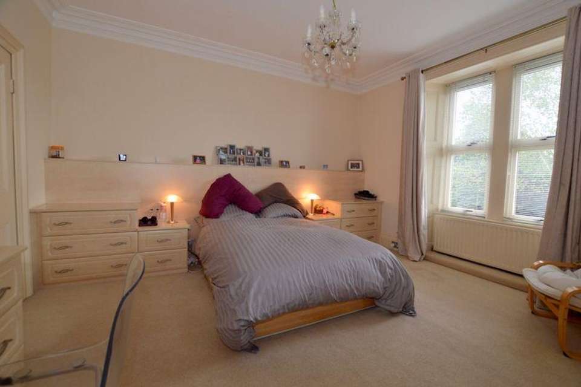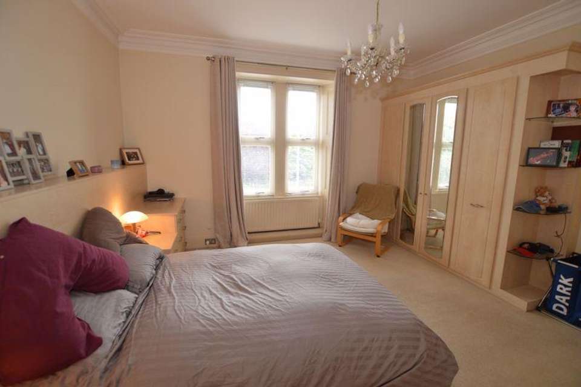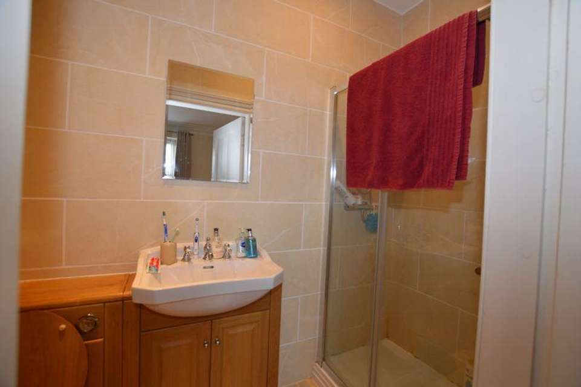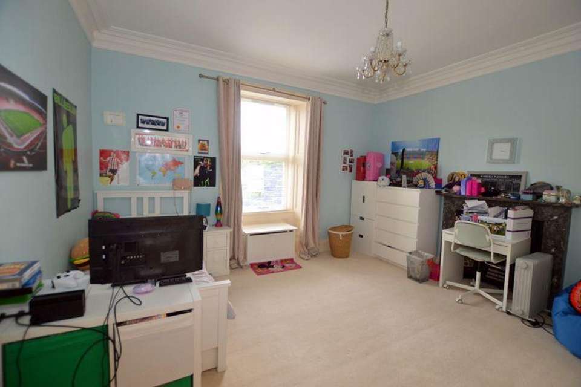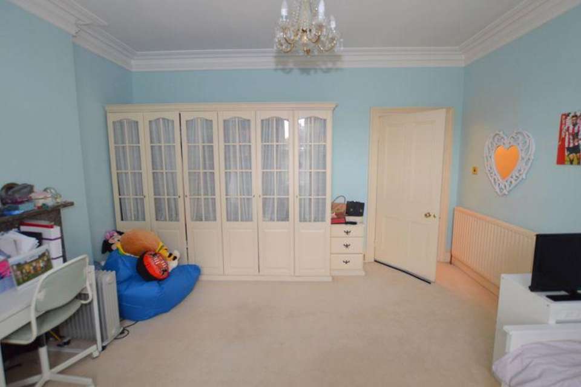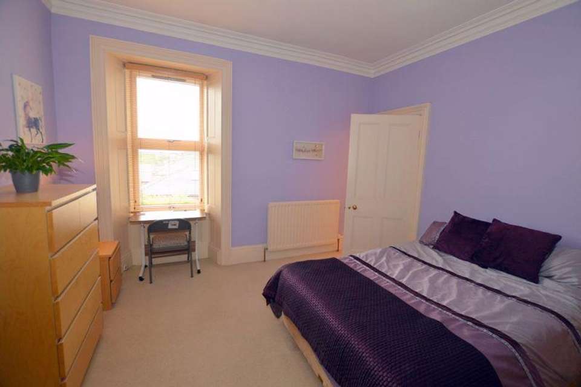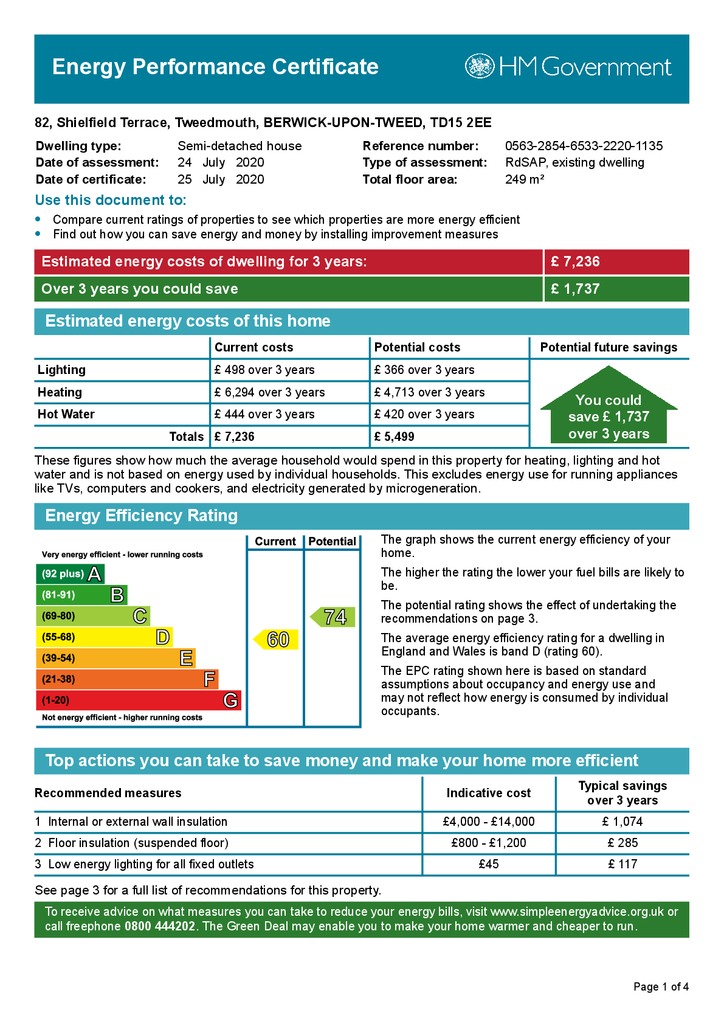5 bedroom semi-detached house for sale
Clarence House, 82 Shielfield Terrace, Tweedmouth, Berwick-Upon-Tweedsemi-detached house
bedrooms
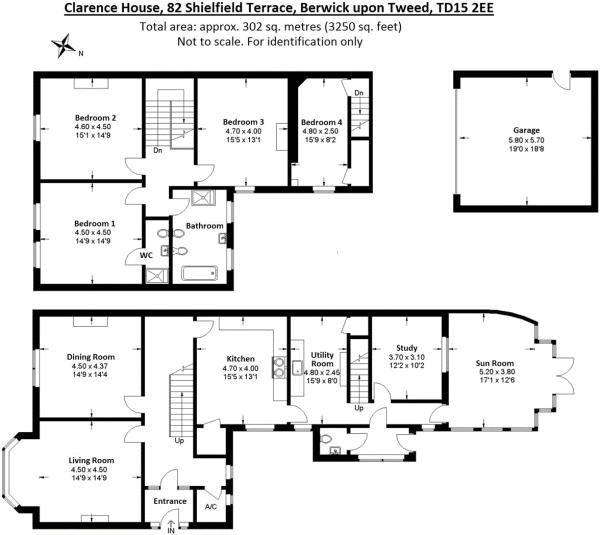
Property photos

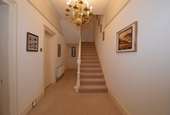
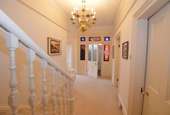
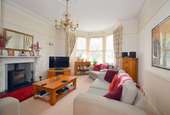
+16
Property description
Clarence House is an impressive example of a spacious Victorian Villa that offers in excess of 3000 square feet of beautifully presented family accommodation set over two floors. This stylish four bedroom family home is presented in immaculate decorative order and benefits from many original features that include marble fireplaces, deep skirting and ornate ceiling cornice. Additional features that include gas central heating, double glazing throughout, large bespoke conservatory, utility room, home office and en-suite to the master bedroom. Externally there are large private gardens to the rear. To the front is a large block paved driveway with electric gates and large detached garage. Viewing essential.
Front door into entrance vestibule with original tiled floor and stained glass door and side panels giving access to large entrance hall with staircase to upper level. Understair cupboard. Second cupboard housing central heating system. Radiator. Fitted carpet.
Lounge - 19' 0'' x 14' 9'' (5.80m x 4.50m)
A beautiful public room with large double glazed bay window to the front. Original fireplace with marble surround and mantle housing a log burning stove. Radiator. Television point. Fitted carpet.
Dining Room - 14' 9'' x 14' 9'' (4.50m x 4.50m)
A large dining room with feature fireplace with marble surround and mantle with tiled inset housing a living flame gas fire. Two double glazed window to the front. Radiator. Fitted carpet.
Kitchen - 15' 5'' x 12' 10'' (4.70m x 3.90m)
A delightful dining kitchen with wide range of bespoke fitted wall and base units with timber worktops and tiled splashback. Gas fired Aga, Integrated fridge, dishwasher, microwave and wine cooler. Centre island with marble worktop housing conduction hob and integrated oven. Large pantry. Double glazed window to the side. Ceramic tiled floor. Glazed door to the rear hallway which gives access to:
Utility area - 15' 5'' x 7' 10'' (4.70m x 2.40m)
Handy utility area with fitted base units with melamine worktops and tiled splashback. Ceramic sink and drainer. Plumbed for washing machine. Ample space for tumble dryer and second fridge. Double glazed window to the side. Understair cupboard. Radiator. Ceramic floor.
Rear entrance hall with two double glazed window to the side giving access to staircase to:
Conservatory - 16' 10'' x 15' 5'' (5.13m x 4.70m)
A superb addition to the property providing a lovely environment that overlooks the private rear garden. Radiator. Ceramic tiled floor.
Office - 12' 0'' x 9' 10'' (3.65m x 3.00m)
Great office space (could be used as an additional bedroom if required). Double glazed window to conservatory. Radiator. Laminate flooring.
Staircase to bedroom 4:
Bedroom 4 - 15' 5'' x 8' 2'' (4.70m x 2.50m)
Double bedroom with double glazed window to the side. Original fireplace. Storage cupboard. Fitted carpet.
Rear entrance porch: giving access to rear garden and driveway. The porch also houses small cloakroom with WC, and wash hand basin:
Staircase from main entrance hall giving access to:
Master bedroom with en-suite - 14' 10'' x 14' 9'' (4.52m x 4.50m)
A Spacious master bedroom with en-suite shower room. Double glazed window to the front. Fitted wardrobes and storage cupboard. Radiator. Fitted Carpet. Fully tiled en-suite:Shower enclosure with mains fed shower. WC and was hand basin. Storage cupboard. Chrome towel radiator. Tiled floor.
Bedroom 2 - 14' 11'' x 14' 11'' (4.55m x 4.55m)
Large double bedroom with original marble fireplace. Fitted wardrobes and storage. Double glazed window to the front. Fitted carpet.
Bedroom 3 - 13' 1'' x 12' 10'' (4.00m x 3.90m)
Large double bedroom with original fireplace. Fitted wardrobes, double glazed window to the rear. Radiator. Fitted carpet.
Bathroom
Spacious family bathroom with white suite comprising of roll top cast iron bath, large shower enclosure, WC, bidet and wash hand basin. Two double glazed window to the rear. Xpelair. Radiator. Ceramic tiled floor.
External Details
Electric gates give access to a large block paved driveway that leads to detached garage and rear garden. The rear garden is split into two sections both of which are very private, mainly laid to lawn with boundary hedge.
Front door into entrance vestibule with original tiled floor and stained glass door and side panels giving access to large entrance hall with staircase to upper level. Understair cupboard. Second cupboard housing central heating system. Radiator. Fitted carpet.
Lounge - 19' 0'' x 14' 9'' (5.80m x 4.50m)
A beautiful public room with large double glazed bay window to the front. Original fireplace with marble surround and mantle housing a log burning stove. Radiator. Television point. Fitted carpet.
Dining Room - 14' 9'' x 14' 9'' (4.50m x 4.50m)
A large dining room with feature fireplace with marble surround and mantle with tiled inset housing a living flame gas fire. Two double glazed window to the front. Radiator. Fitted carpet.
Kitchen - 15' 5'' x 12' 10'' (4.70m x 3.90m)
A delightful dining kitchen with wide range of bespoke fitted wall and base units with timber worktops and tiled splashback. Gas fired Aga, Integrated fridge, dishwasher, microwave and wine cooler. Centre island with marble worktop housing conduction hob and integrated oven. Large pantry. Double glazed window to the side. Ceramic tiled floor. Glazed door to the rear hallway which gives access to:
Utility area - 15' 5'' x 7' 10'' (4.70m x 2.40m)
Handy utility area with fitted base units with melamine worktops and tiled splashback. Ceramic sink and drainer. Plumbed for washing machine. Ample space for tumble dryer and second fridge. Double glazed window to the side. Understair cupboard. Radiator. Ceramic floor.
Rear entrance hall with two double glazed window to the side giving access to staircase to:
Conservatory - 16' 10'' x 15' 5'' (5.13m x 4.70m)
A superb addition to the property providing a lovely environment that overlooks the private rear garden. Radiator. Ceramic tiled floor.
Office - 12' 0'' x 9' 10'' (3.65m x 3.00m)
Great office space (could be used as an additional bedroom if required). Double glazed window to conservatory. Radiator. Laminate flooring.
Staircase to bedroom 4:
Bedroom 4 - 15' 5'' x 8' 2'' (4.70m x 2.50m)
Double bedroom with double glazed window to the side. Original fireplace. Storage cupboard. Fitted carpet.
Rear entrance porch: giving access to rear garden and driveway. The porch also houses small cloakroom with WC, and wash hand basin:
Staircase from main entrance hall giving access to:
Master bedroom with en-suite - 14' 10'' x 14' 9'' (4.52m x 4.50m)
A Spacious master bedroom with en-suite shower room. Double glazed window to the front. Fitted wardrobes and storage cupboard. Radiator. Fitted Carpet. Fully tiled en-suite:Shower enclosure with mains fed shower. WC and was hand basin. Storage cupboard. Chrome towel radiator. Tiled floor.
Bedroom 2 - 14' 11'' x 14' 11'' (4.55m x 4.55m)
Large double bedroom with original marble fireplace. Fitted wardrobes and storage. Double glazed window to the front. Fitted carpet.
Bedroom 3 - 13' 1'' x 12' 10'' (4.00m x 3.90m)
Large double bedroom with original fireplace. Fitted wardrobes, double glazed window to the rear. Radiator. Fitted carpet.
Bathroom
Spacious family bathroom with white suite comprising of roll top cast iron bath, large shower enclosure, WC, bidet and wash hand basin. Two double glazed window to the rear. Xpelair. Radiator. Ceramic tiled floor.
External Details
Electric gates give access to a large block paved driveway that leads to detached garage and rear garden. The rear garden is split into two sections both of which are very private, mainly laid to lawn with boundary hedge.
Council tax
First listed
Over a month agoEnergy Performance Certificate
Clarence House, 82 Shielfield Terrace, Tweedmouth, Berwick-Upon-Tweed
Placebuzz mortgage repayment calculator
Monthly repayment
The Est. Mortgage is for a 25 years repayment mortgage based on a 10% deposit and a 5.5% annual interest. It is only intended as a guide. Make sure you obtain accurate figures from your lender before committing to any mortgage. Your home may be repossessed if you do not keep up repayments on a mortgage.
Clarence House, 82 Shielfield Terrace, Tweedmouth, Berwick-Upon-Tweed - Streetview
DISCLAIMER: Property descriptions and related information displayed on this page are marketing materials provided by Tyne & Tweed Estate Agents - Berwick-upon-Tweed. Placebuzz does not warrant or accept any responsibility for the accuracy or completeness of the property descriptions or related information provided here and they do not constitute property particulars. Please contact Tyne & Tweed Estate Agents - Berwick-upon-Tweed for full details and further information.





