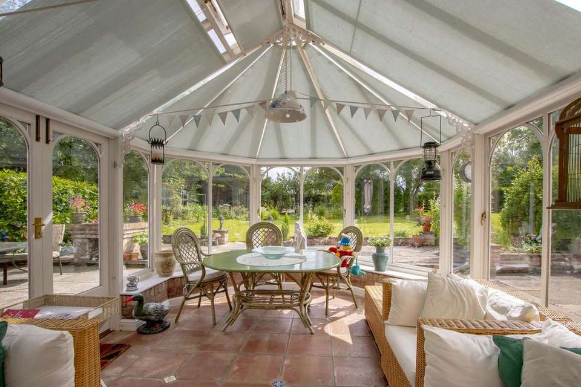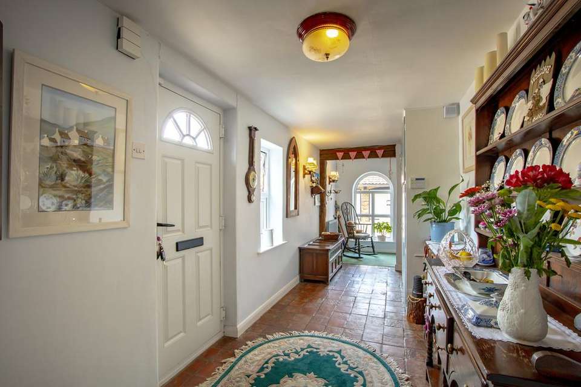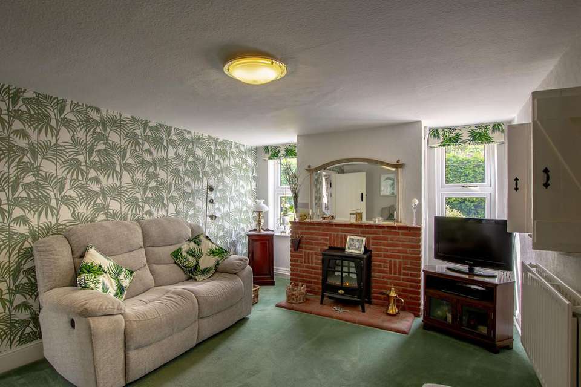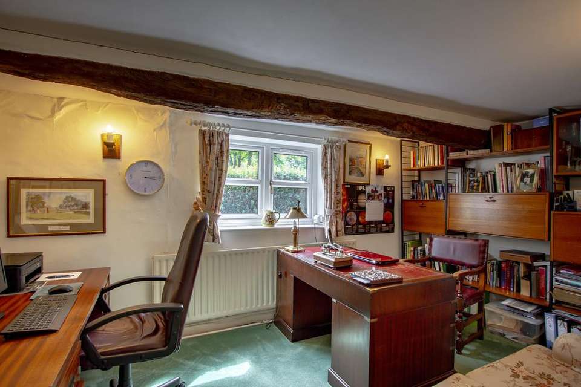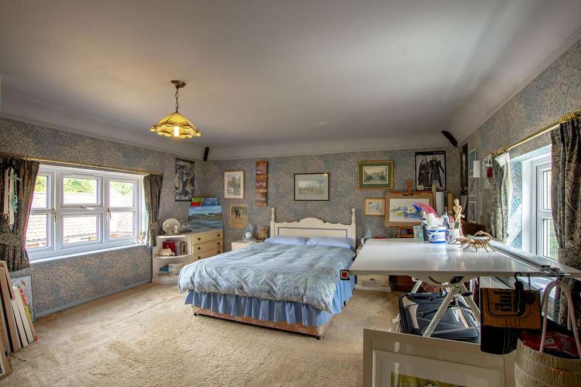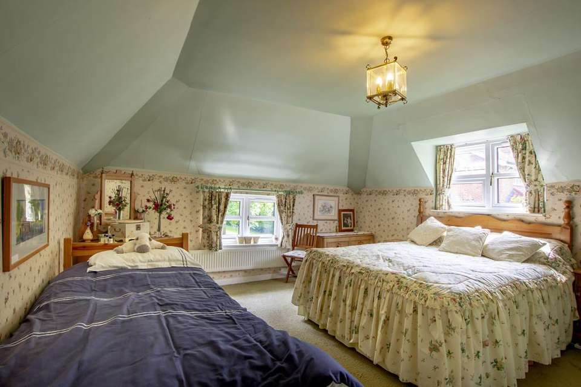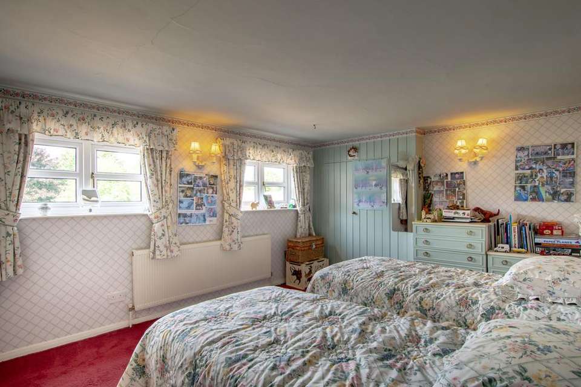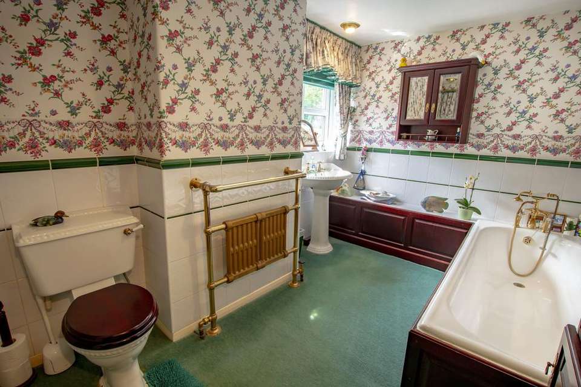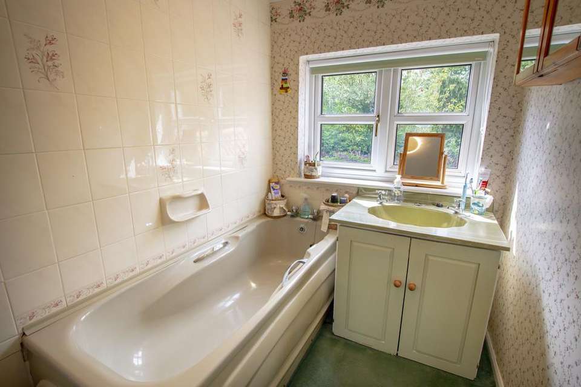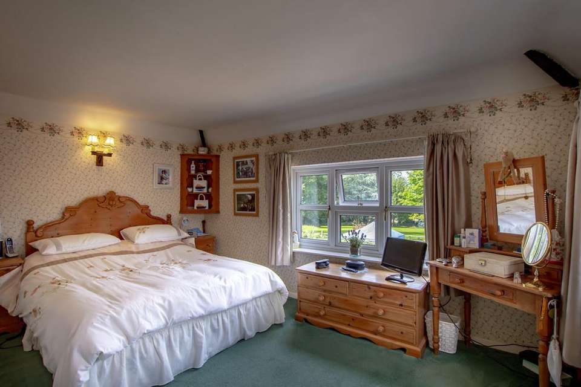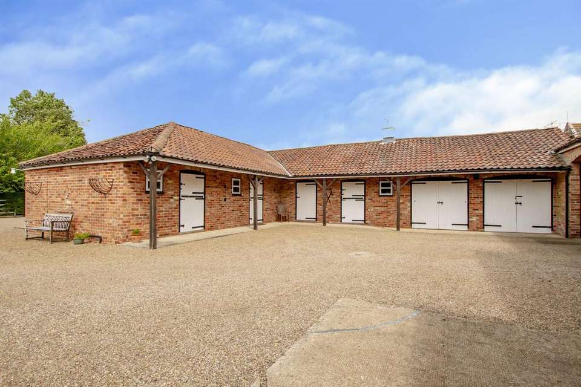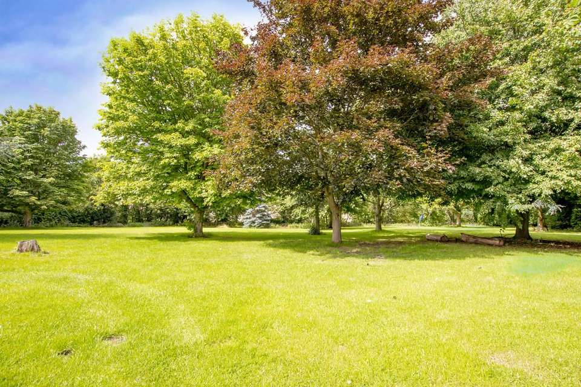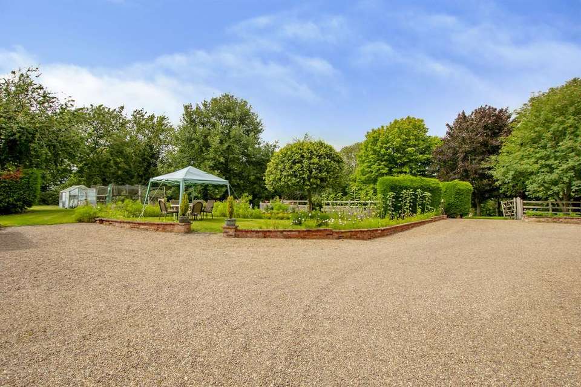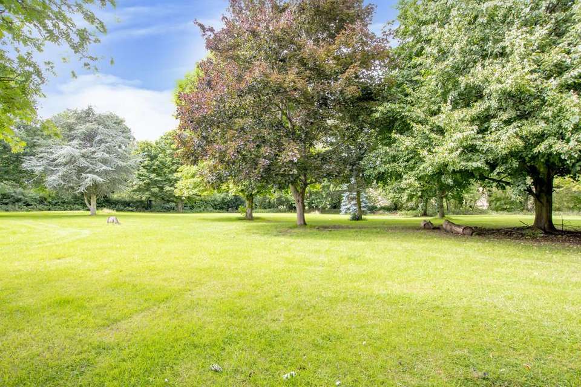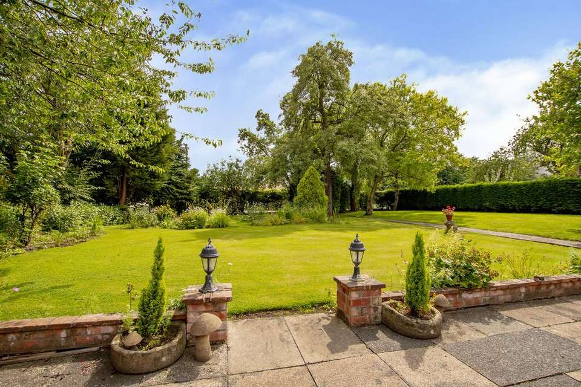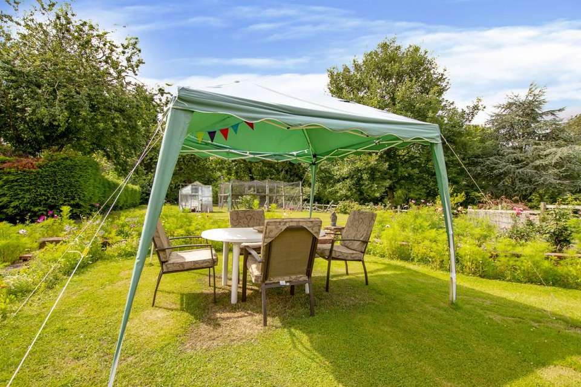4 bedroom cottage for sale
Meeting House Lane, South Leverton, Retfordhouse
bedrooms
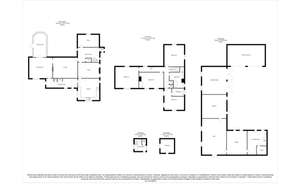
Property photos
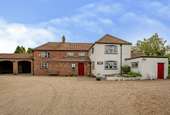
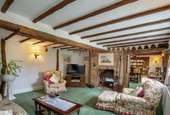
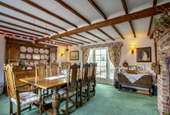
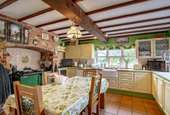
+16
Property description
DESCRIPTION
Apple Tree Cottage represents a rare opportunity to acquire a fine combination of substantial character country residence, beautiful formal gardens, extensive parking court, excellent range of outbuildings with further potential and generous grounds, including a parkland style paddock, in all extending to approximately 1.98 acres (0.80 hectares) subject to measured site survey.
The property nestles within its mature grounds on quiet Meeting House Lane in this highly regarded village.
The layout of the property is such that flexible family living arrangements are available with character accents throughout. There are four principle reception rooms, the lounge and dining room lying adjacent to each other and benefiting from a centrally positioned dual aspect fireplace. A conservatory leads off the dining room and offers access to, and views over the southern grounds. A cosy snug is ideal for winter evenings and a study is provided too. The breakfast kitchen hosts an oil fired Aga. Hallways provide excellent circulation space including a most generous rear reception hall.
At first floor level, the bedrooms radiate around the central L-shaped landing. All four bedrooms are generously proportioned with the master bedroom hosting an en suite bathroom. The house bathroom is also sizeable and well appointed. The principle rooms offer differing views over the attractive grounds, be that over the southern formal garden or courtyard and parkland paddock beyond.
The generous grounds and layout are a particular feature. A substantial gravelled driveway and parking court allows parking and maneuvering for numerous vehicles. This terminates at the rear of the property where a comprehensive range of brick and pantile outbuildings form a lovely courtyard setting. Garaging is provided by a two bay open fronted car barn and double garage. There is a range of barns, stables and stores beyond, one dedicated to leisure hosting a Nordic sauna.
The paddock is situated towards the rear and this is presently in a parkland style with a wealth of mature trees.
LOCATION
Tucked away nicely on quiet Meeting House Lane, Apple Tree Cottage enjoys a location to the edge of this highly regarded village. The village presently boasts a local pub and village hall, which is the hub of village life. Immediately on hand are lanes, footpath and bridleways ideal for countryside walks.
The village hosts the independent Orchard School which is within reasonable walking distance and the neighbouring village of North Leverton boasts a variety of other facilities, presently including convenience store/post office, doctor's surgery, primary school and public house.
The market town of Retford where a full range of facilities may be found lies approximately 6 miles to the west. The area in general is served by excellent transport links of road, rail and air. The A1 lies to the west from which the wider motorway network is available. Retford has a direct rail service into London Kings Cross (approx. 1hr 30 mins) and air travel is convenient via Doncaster Sheffield and Nottingham East Midlands international airports.
DIRECTIONS
Leaving Retford town centre market Square via Grove Street turn left at the traffic lights onto Arlington Way and next right at the traffic lights leaving the town on Leverton Road. After approximately 5 miles turn right signposted South Leverton to enter the village. At the t-junction turn right, proceed through the village passing the church and rising up the following hill, at the crest of which turn right onto Meeting House Lane and straight onto the impressive driveway to Apple Tree Cottage.
ACCOMMODATION
ENTRANCE PORCH
RECEPTION HALL beamed accents, staircase to first floor, under stairs storage cupboard, radiator.
LOUNGE 17'2" x 15'2" (5.23m x 4.61m) a room of character with beamed ceiling, additional beamed accents and substantial rustic brick fireplace being double sided to the dining room and hosting a traditional style living flame LPG basket grate fire with canopy over. Southern garden views, radiator and opening to
DINING ROOM 16'4" x 14'7" (4.98m x 4.45m) with corresponding rustic brick fireplace to that in the lounge, beamed ceiling, courtyard view window, radiator and opening to
CONSERVATORY 15'4" x 10'2" (4.68m x 3.10m) by Amdega providing additional excellent family living space with fine views over the south facing gardens. Tiled flooring, double doors giving access to extensive patio.
STUDY 14'1" x 9'0" (4.29m x 2.73m) beamed accent, radiator
SNUG 15'2" x 11'0" (4.61m x 3.35m) measured to rear of chimney breast with brick fireplace, serving hatch from kitchen, radiator.
BREAKFAST KITCHEN 14'10" x 14'9" (4.53m x 4.50m) with range of ivory cream country fitments to wall and floor level, base cupboard surmounted by tiled working surfaces. Solid woodblock drainer around Belfast sink unit. Substantial rustic brick chimney breast with tiled recess hosting oil fired two oven Aga. Additional appliances include Neff oven and halogen hob over with concealed extractor. A triple aspect room offering views over the rear courtyard and access to the other side. Further appliance spaces including plumbing for dishwasher, ample dining space, beamed ceiling, radiator.
REAR RECEPTION HAL 22'0" x 6'5" (6.70m x 1.97m) with access from rear courtyard, substantial in-built cupboards, feature arched window, beamed accents, part quarry tiled flooring.
FIRST FLOOR
LANDING L-shaped with beamed accents, garden view window, walk in airing cupboard, radiator.
MASTER BEDROOM 15'2" x 14'8" (4.61m x 4.47m) overall dimensions including en suite, a bright and lovely dual aspect room, radiator.
EN SUITE BATHROOM with panelled bath, vanity basin.
BEDROOM TWO 16'2" x 14'6" (4.92m x 4.43m) dual aspect, radiator.
BEDROOM THREE 15'11" x 11'0" (4.85m x 3.35m) with in built wardrobe, courtyard view, windows, radiator.
BEDROOM FOUR 15'4" x 13'10" (4.67m x 4.22m) dual aspect, vaulted ceiling, in built wardrobes, radiator.
HOUSE BATHROOM a generously proportioned room with entrance walkway, fitted with white beaded suite of mahogany panelled bath with Victorian style bath shower mixer, separate tiled showering area with Aqualisa shower, pedestal wash hand basin, low suite wc, half tiled around fittings to compliment, combined traditional radiator with towel warming rails.
SEPARATE WC with low suite wc, radiator.
OUTSIDE
Without doubt the grounds to this property are of a particular feature, attractively landscaped and to be enjoyed by all the family. In all the property extends to 1.98 acres (0.80 hectares) or thereabouts.
The formal gardens wrap around the property and are mature in nature. There is an excellent south facing garden featuring an extensive paved patio directly accessible from the conservatory, this also boasts a brick built barbecue stand and is ideal for entertaining. This area of the garden is lawned with a variety of inset trees, shrubs and borders. A foot gate leads onto Meeting House Lane. The garden, in a wrap around style, passes by the side of the property and continues to the rear where there is an area set aside for the cultivation of soft fruit.
From Meeting House Lane, a gravelled driveway sweeps around to the rear of the property where there is an extensive parking court which is bordered by the primary range of brick and pantile outbuildings which are substantially constructed with cavity brick work, interlinked and boasting a front entrance canopied walkway creating a beautiful courtyard setting.
They are suitable for a variety of uses ancillary to the enjoyment of Apple Tree Cottage, for example home office, gymnasium, leisure, annexe or similar, subject to all statutory consents, approvals and building operations.
PRINCIPLE OUTBUILDINGS:-
TWO BAY OPEN FRONTED CAR BARN 26'4" x 14'10" (8.03m x 4.52m) personal door to southern garden.
DOUBLE GARAGE 19'2" x 17'10" (5.85m x 5.43m) with two sets of double doors, light, power.
GARDEN MACHINERY STORE 17'0" x 12'10" (5.19m x 3.91m) connecting door to
BARN 25'0" x 17'2" (7.64m x 5.23m) with light, power, additional double doors opening onto side driveway, connecting door to
STABLE 17'0" x 14'0" (5.19m x 4.27m)
LEISURE BARN 17'0" x 14'0" (5.19m x 4.27m) with integral Nordic sauna, tiled showering area, pedestal wash hand basin.
Attached to the main house are:-
LAUNDRY ROOM 9'0" x 8'9" (2.72m x 2.66m) with sink unit, fitted wall and floor cupboards, integral Gardeners WC
FUEL STORE 10'0" x 10'0" (3.05m x 3.05m) with oil tank.
INTEGRAL BOILER CUPBOARD
PADDOCK
Bordering the formal garden to the rear with a post and rail fence and gateway from the driveway is the paddock area now boasting a variety of mature trees creating a wonderful parkland setting but capable of reinstatement as a turn out paddock or similar.
GENERAL REMARKS & STIPULATIONS
Tenure and Possession: The Property is freehold and vacant possession will be given upon completion.
Council Tax: We are advised by Bassetlaw District Council that this property is in Band G.
Services: Please note we have not tested the services or any of the equipment or appliances in this property, accordingly we strongly advise prospective buyers to commission their own survey or service reports before finalizing their offer to purchase.
Floorplans: The floorplans within these particulars are for identification purposes only, they are representational and are not to scale. Accuracy and proportions should be checked by prospective purchasers at the property.
Hours of Business: Monday to Friday 9am - 5.30pm, Saturday 9am – 1pm.
Viewing: Please contact the Retford office on[use Contact Agent Button].
Agents Note: In accordance with the most recent Anti Money Laundering Legislation, buyers will be required to
provide proof of identity and address to the selling agent once an offer has been submitted and accepted (subject to contract) prior to solicitors being instructed.
Financial Services: In order to ensure your move runs as smoothly as possible we can introduce you to Fiducia Comprehensive Financial Planning who offer a financial services team who specialize in residential and commercial property finance. Their expertise combined with the latest technology makes them best placed to advise on all your mortgage and insurance needs to ensure you get the right financial package for your new home. Your home may be repossessed if you do not keep up repayments on your mortgage.
Surveys: We naturally hope that you purchase your next home through Brown & Co, but if you find a suitable property through another agent, our team of experienced Chartered Surveyors led locally by Jeremy Baguley MRICS are able to carry out all types of survey work, including Valuations, RICS Homebuyers Reports and Building Surveys. For more information on our services please contact our Survey Team on[use Contact Agent Button].
These particulars were prepared in July 2020.
Apple Tree Cottage represents a rare opportunity to acquire a fine combination of substantial character country residence, beautiful formal gardens, extensive parking court, excellent range of outbuildings with further potential and generous grounds, including a parkland style paddock, in all extending to approximately 1.98 acres (0.80 hectares) subject to measured site survey.
The property nestles within its mature grounds on quiet Meeting House Lane in this highly regarded village.
The layout of the property is such that flexible family living arrangements are available with character accents throughout. There are four principle reception rooms, the lounge and dining room lying adjacent to each other and benefiting from a centrally positioned dual aspect fireplace. A conservatory leads off the dining room and offers access to, and views over the southern grounds. A cosy snug is ideal for winter evenings and a study is provided too. The breakfast kitchen hosts an oil fired Aga. Hallways provide excellent circulation space including a most generous rear reception hall.
At first floor level, the bedrooms radiate around the central L-shaped landing. All four bedrooms are generously proportioned with the master bedroom hosting an en suite bathroom. The house bathroom is also sizeable and well appointed. The principle rooms offer differing views over the attractive grounds, be that over the southern formal garden or courtyard and parkland paddock beyond.
The generous grounds and layout are a particular feature. A substantial gravelled driveway and parking court allows parking and maneuvering for numerous vehicles. This terminates at the rear of the property where a comprehensive range of brick and pantile outbuildings form a lovely courtyard setting. Garaging is provided by a two bay open fronted car barn and double garage. There is a range of barns, stables and stores beyond, one dedicated to leisure hosting a Nordic sauna.
The paddock is situated towards the rear and this is presently in a parkland style with a wealth of mature trees.
LOCATION
Tucked away nicely on quiet Meeting House Lane, Apple Tree Cottage enjoys a location to the edge of this highly regarded village. The village presently boasts a local pub and village hall, which is the hub of village life. Immediately on hand are lanes, footpath and bridleways ideal for countryside walks.
The village hosts the independent Orchard School which is within reasonable walking distance and the neighbouring village of North Leverton boasts a variety of other facilities, presently including convenience store/post office, doctor's surgery, primary school and public house.
The market town of Retford where a full range of facilities may be found lies approximately 6 miles to the west. The area in general is served by excellent transport links of road, rail and air. The A1 lies to the west from which the wider motorway network is available. Retford has a direct rail service into London Kings Cross (approx. 1hr 30 mins) and air travel is convenient via Doncaster Sheffield and Nottingham East Midlands international airports.
DIRECTIONS
Leaving Retford town centre market Square via Grove Street turn left at the traffic lights onto Arlington Way and next right at the traffic lights leaving the town on Leverton Road. After approximately 5 miles turn right signposted South Leverton to enter the village. At the t-junction turn right, proceed through the village passing the church and rising up the following hill, at the crest of which turn right onto Meeting House Lane and straight onto the impressive driveway to Apple Tree Cottage.
ACCOMMODATION
ENTRANCE PORCH
RECEPTION HALL beamed accents, staircase to first floor, under stairs storage cupboard, radiator.
LOUNGE 17'2" x 15'2" (5.23m x 4.61m) a room of character with beamed ceiling, additional beamed accents and substantial rustic brick fireplace being double sided to the dining room and hosting a traditional style living flame LPG basket grate fire with canopy over. Southern garden views, radiator and opening to
DINING ROOM 16'4" x 14'7" (4.98m x 4.45m) with corresponding rustic brick fireplace to that in the lounge, beamed ceiling, courtyard view window, radiator and opening to
CONSERVATORY 15'4" x 10'2" (4.68m x 3.10m) by Amdega providing additional excellent family living space with fine views over the south facing gardens. Tiled flooring, double doors giving access to extensive patio.
STUDY 14'1" x 9'0" (4.29m x 2.73m) beamed accent, radiator
SNUG 15'2" x 11'0" (4.61m x 3.35m) measured to rear of chimney breast with brick fireplace, serving hatch from kitchen, radiator.
BREAKFAST KITCHEN 14'10" x 14'9" (4.53m x 4.50m) with range of ivory cream country fitments to wall and floor level, base cupboard surmounted by tiled working surfaces. Solid woodblock drainer around Belfast sink unit. Substantial rustic brick chimney breast with tiled recess hosting oil fired two oven Aga. Additional appliances include Neff oven and halogen hob over with concealed extractor. A triple aspect room offering views over the rear courtyard and access to the other side. Further appliance spaces including plumbing for dishwasher, ample dining space, beamed ceiling, radiator.
REAR RECEPTION HAL 22'0" x 6'5" (6.70m x 1.97m) with access from rear courtyard, substantial in-built cupboards, feature arched window, beamed accents, part quarry tiled flooring.
FIRST FLOOR
LANDING L-shaped with beamed accents, garden view window, walk in airing cupboard, radiator.
MASTER BEDROOM 15'2" x 14'8" (4.61m x 4.47m) overall dimensions including en suite, a bright and lovely dual aspect room, radiator.
EN SUITE BATHROOM with panelled bath, vanity basin.
BEDROOM TWO 16'2" x 14'6" (4.92m x 4.43m) dual aspect, radiator.
BEDROOM THREE 15'11" x 11'0" (4.85m x 3.35m) with in built wardrobe, courtyard view, windows, radiator.
BEDROOM FOUR 15'4" x 13'10" (4.67m x 4.22m) dual aspect, vaulted ceiling, in built wardrobes, radiator.
HOUSE BATHROOM a generously proportioned room with entrance walkway, fitted with white beaded suite of mahogany panelled bath with Victorian style bath shower mixer, separate tiled showering area with Aqualisa shower, pedestal wash hand basin, low suite wc, half tiled around fittings to compliment, combined traditional radiator with towel warming rails.
SEPARATE WC with low suite wc, radiator.
OUTSIDE
Without doubt the grounds to this property are of a particular feature, attractively landscaped and to be enjoyed by all the family. In all the property extends to 1.98 acres (0.80 hectares) or thereabouts.
The formal gardens wrap around the property and are mature in nature. There is an excellent south facing garden featuring an extensive paved patio directly accessible from the conservatory, this also boasts a brick built barbecue stand and is ideal for entertaining. This area of the garden is lawned with a variety of inset trees, shrubs and borders. A foot gate leads onto Meeting House Lane. The garden, in a wrap around style, passes by the side of the property and continues to the rear where there is an area set aside for the cultivation of soft fruit.
From Meeting House Lane, a gravelled driveway sweeps around to the rear of the property where there is an extensive parking court which is bordered by the primary range of brick and pantile outbuildings which are substantially constructed with cavity brick work, interlinked and boasting a front entrance canopied walkway creating a beautiful courtyard setting.
They are suitable for a variety of uses ancillary to the enjoyment of Apple Tree Cottage, for example home office, gymnasium, leisure, annexe or similar, subject to all statutory consents, approvals and building operations.
PRINCIPLE OUTBUILDINGS:-
TWO BAY OPEN FRONTED CAR BARN 26'4" x 14'10" (8.03m x 4.52m) personal door to southern garden.
DOUBLE GARAGE 19'2" x 17'10" (5.85m x 5.43m) with two sets of double doors, light, power.
GARDEN MACHINERY STORE 17'0" x 12'10" (5.19m x 3.91m) connecting door to
BARN 25'0" x 17'2" (7.64m x 5.23m) with light, power, additional double doors opening onto side driveway, connecting door to
STABLE 17'0" x 14'0" (5.19m x 4.27m)
LEISURE BARN 17'0" x 14'0" (5.19m x 4.27m) with integral Nordic sauna, tiled showering area, pedestal wash hand basin.
Attached to the main house are:-
LAUNDRY ROOM 9'0" x 8'9" (2.72m x 2.66m) with sink unit, fitted wall and floor cupboards, integral Gardeners WC
FUEL STORE 10'0" x 10'0" (3.05m x 3.05m) with oil tank.
INTEGRAL BOILER CUPBOARD
PADDOCK
Bordering the formal garden to the rear with a post and rail fence and gateway from the driveway is the paddock area now boasting a variety of mature trees creating a wonderful parkland setting but capable of reinstatement as a turn out paddock or similar.
GENERAL REMARKS & STIPULATIONS
Tenure and Possession: The Property is freehold and vacant possession will be given upon completion.
Council Tax: We are advised by Bassetlaw District Council that this property is in Band G.
Services: Please note we have not tested the services or any of the equipment or appliances in this property, accordingly we strongly advise prospective buyers to commission their own survey or service reports before finalizing their offer to purchase.
Floorplans: The floorplans within these particulars are for identification purposes only, they are representational and are not to scale. Accuracy and proportions should be checked by prospective purchasers at the property.
Hours of Business: Monday to Friday 9am - 5.30pm, Saturday 9am – 1pm.
Viewing: Please contact the Retford office on[use Contact Agent Button].
Agents Note: In accordance with the most recent Anti Money Laundering Legislation, buyers will be required to
provide proof of identity and address to the selling agent once an offer has been submitted and accepted (subject to contract) prior to solicitors being instructed.
Financial Services: In order to ensure your move runs as smoothly as possible we can introduce you to Fiducia Comprehensive Financial Planning who offer a financial services team who specialize in residential and commercial property finance. Their expertise combined with the latest technology makes them best placed to advise on all your mortgage and insurance needs to ensure you get the right financial package for your new home. Your home may be repossessed if you do not keep up repayments on your mortgage.
Surveys: We naturally hope that you purchase your next home through Brown & Co, but if you find a suitable property through another agent, our team of experienced Chartered Surveyors led locally by Jeremy Baguley MRICS are able to carry out all types of survey work, including Valuations, RICS Homebuyers Reports and Building Surveys. For more information on our services please contact our Survey Team on[use Contact Agent Button].
These particulars were prepared in July 2020.
Council tax
First listed
Over a month agoEnergy Performance Certificate
Meeting House Lane, South Leverton, Retford
Placebuzz mortgage repayment calculator
Monthly repayment
The Est. Mortgage is for a 25 years repayment mortgage based on a 10% deposit and a 5.5% annual interest. It is only intended as a guide. Make sure you obtain accurate figures from your lender before committing to any mortgage. Your home may be repossessed if you do not keep up repayments on a mortgage.
Meeting House Lane, South Leverton, Retford - Streetview
DISCLAIMER: Property descriptions and related information displayed on this page are marketing materials provided by Brown & Co - Retford. Placebuzz does not warrant or accept any responsibility for the accuracy or completeness of the property descriptions or related information provided here and they do not constitute property particulars. Please contact Brown & Co - Retford for full details and further information.





