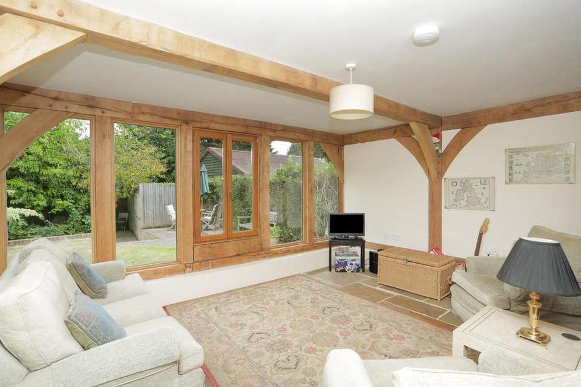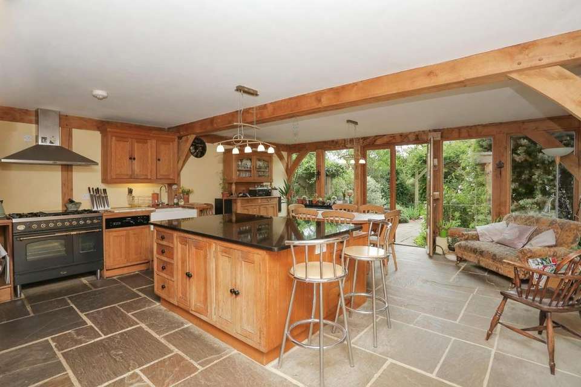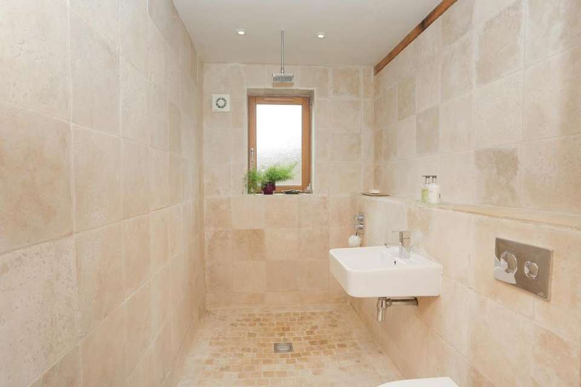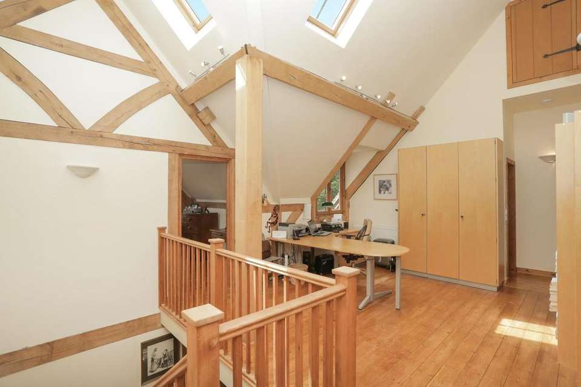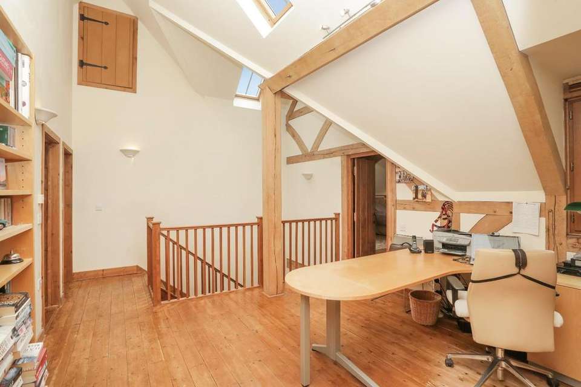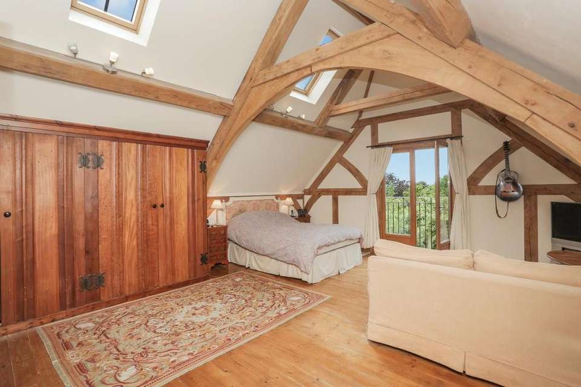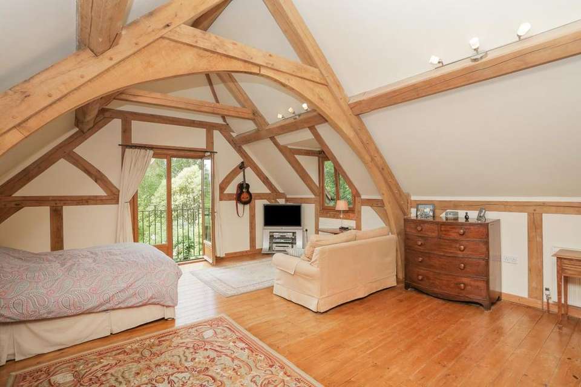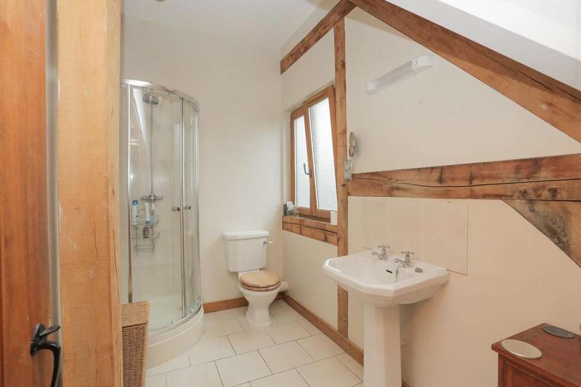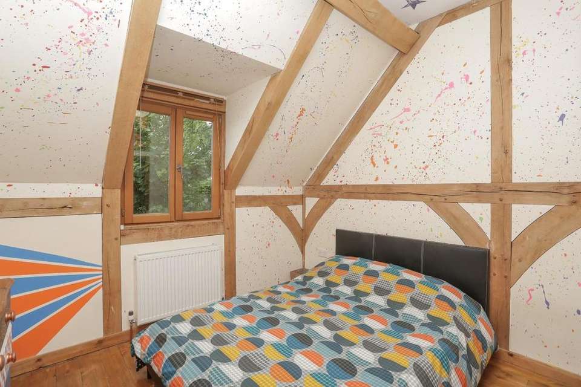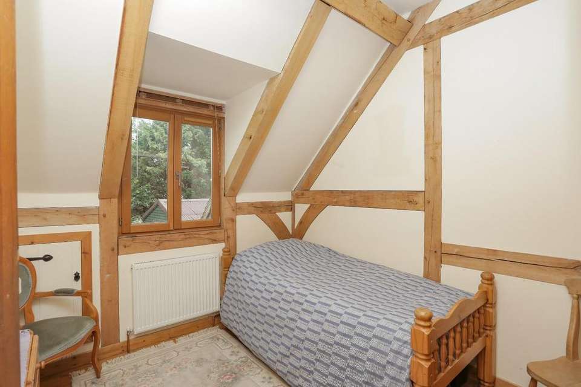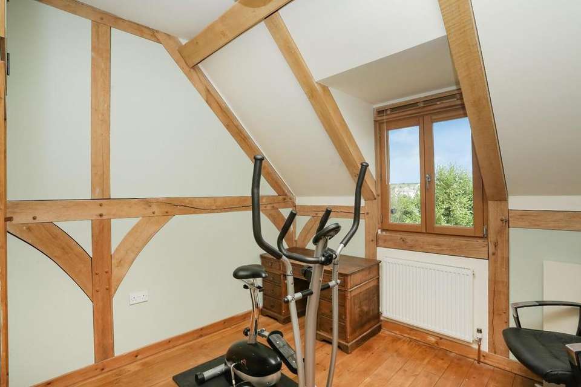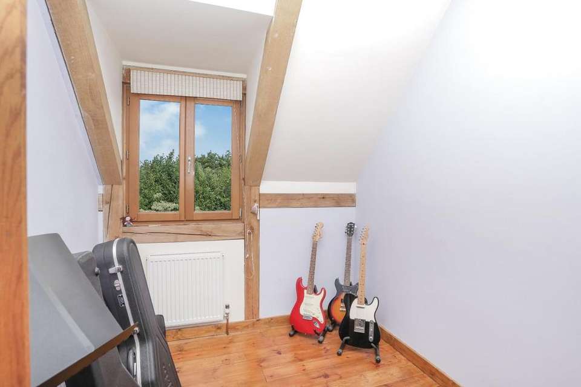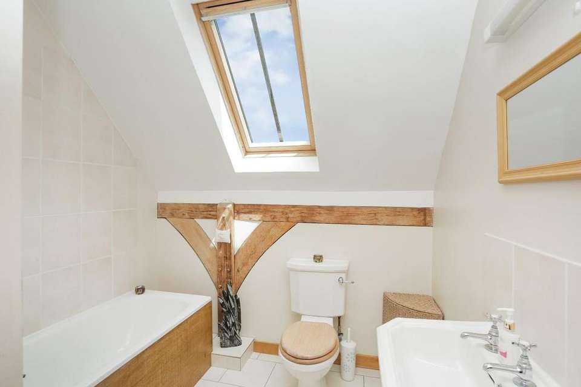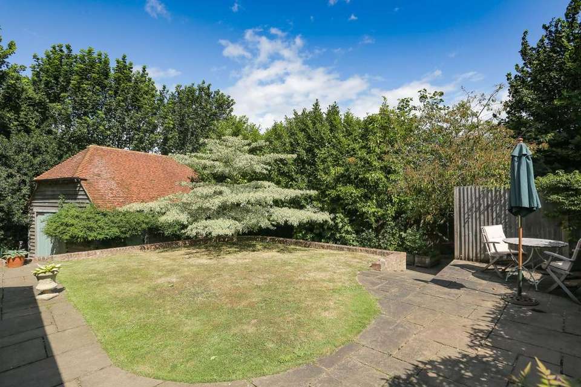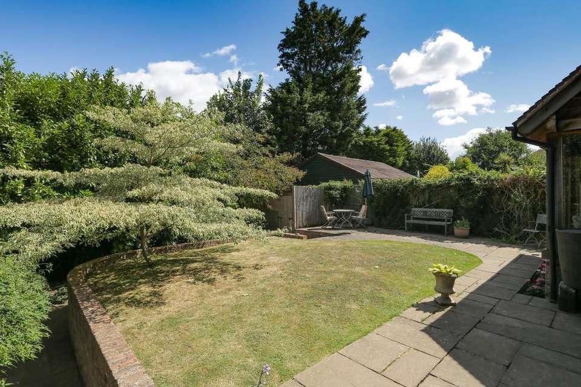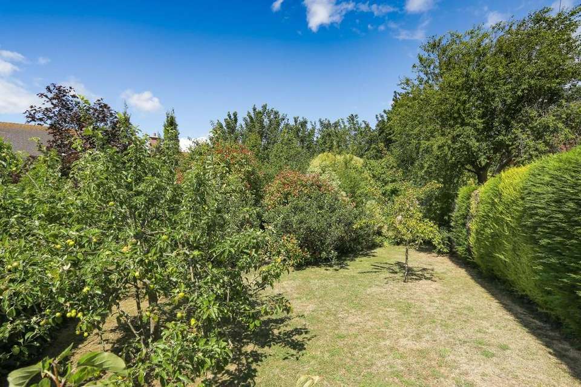5 bedroom detached house for sale
Thorne Road, Minster, Ramsgatedetached house
bedrooms
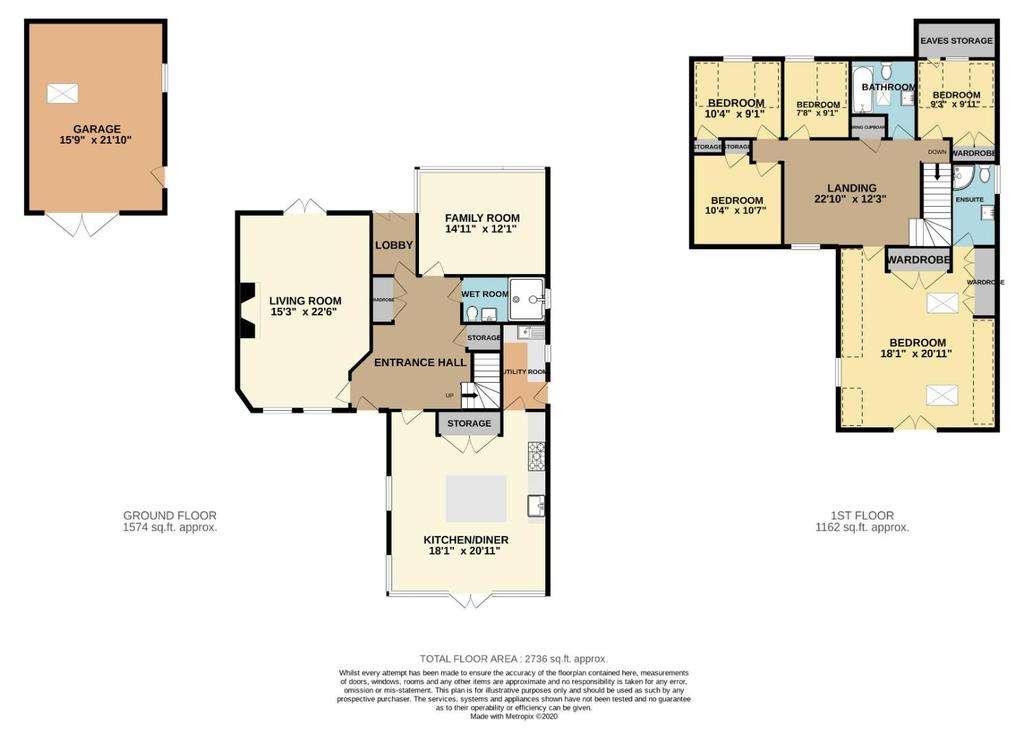
Property photos

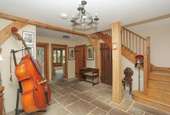
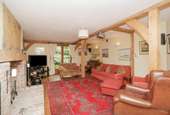
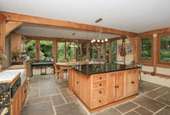
+16
Property description
A fabulous detached oak framed home hidden from the road and found in the popular village of Minster. This beautiful home oozes charm and character and boasts many attractive and appealing features including oak beams, sandstone flooring, impressive feature fireplace in the lounge, oaks doors to name but a few. The property provides light, bright and well-proportioned living accommodation and briefly comprises to the ground floor; a wet room, lounge, family/television room which could provide a number of uses and the hub of the house a large kitchen/diner with a comprehensive range of units and large central island and integrated dishwasher.
To the first floor the spacious landing with double height ceiling makes an ideal office space. There are five bedrooms and a family bathroom. The impressive principle bedroom has a vaulted ceiling, en-suite shower room and Juliet balcony to the front.
Externally, the landscaped garden has a lawned area and a wide variety of plants, shrubs, flowers and trees. The large driveway provides off street parking for numerous vehicles and leads to the large detached garage which has a mezzanine level via pull down ladder for storage. There are patio areas and a terrace, ideal for entertaining.
Minster is a lovely village with a real community feel and offers a wide range of facilities including a variety of shops, bars and restaurants. There is also a doctors surgery, primary school and station. Minster is also home to St. Mary's Church and Minster Abbey.
Also within easy access are the popular seaside towns of Margate, Broadstairs and Ramsgate offering numerous shopping, dining and recreational facilities including golf courses, The Royal Harbour in Ramsgate and the Turner Contemporary gallery in Margate. There are also numerous sandy beaches as well as high-speed rail services to London. There are also a number of highly regarded schools to be found in both the public and private sectors.
Ground Floor -
Entrance Hall -
Living Room - 6.86m x 4.65m (22'6 x 15'3) -
Family Room - 4.55m x 3.68m (14'11 x 12'1) -
Kitchen/Diner - 6.38m x 5.51m (20'11 x 18'1) -
Utility Room -
Wet Room -
First Floor -
Landing/Office Space - 6.96m x 3.73m (22'10 x 12'3) -
Bedroom - 6.38m x 5.51m (20'11 x 18'1) -
En-Suite Shower Room -
Bedroom - 3.15m x 3.23m (10'4 x 10'7 ) -
Bedroom - 3.15m x 2.77m (10'4 x 9'1) -
Bedroom - 3.02m x 2.82m (9'11 x 9'3) - Access into eaves storage
Bedroom - 2.34m x 2.77m (7'8 x 9'1) -
Bathroom -
External -
Front Garden/Driveway -
Detached Garage - With Mezzanine floor for storage
Rear Garden -
To the first floor the spacious landing with double height ceiling makes an ideal office space. There are five bedrooms and a family bathroom. The impressive principle bedroom has a vaulted ceiling, en-suite shower room and Juliet balcony to the front.
Externally, the landscaped garden has a lawned area and a wide variety of plants, shrubs, flowers and trees. The large driveway provides off street parking for numerous vehicles and leads to the large detached garage which has a mezzanine level via pull down ladder for storage. There are patio areas and a terrace, ideal for entertaining.
Minster is a lovely village with a real community feel and offers a wide range of facilities including a variety of shops, bars and restaurants. There is also a doctors surgery, primary school and station. Minster is also home to St. Mary's Church and Minster Abbey.
Also within easy access are the popular seaside towns of Margate, Broadstairs and Ramsgate offering numerous shopping, dining and recreational facilities including golf courses, The Royal Harbour in Ramsgate and the Turner Contemporary gallery in Margate. There are also numerous sandy beaches as well as high-speed rail services to London. There are also a number of highly regarded schools to be found in both the public and private sectors.
Ground Floor -
Entrance Hall -
Living Room - 6.86m x 4.65m (22'6 x 15'3) -
Family Room - 4.55m x 3.68m (14'11 x 12'1) -
Kitchen/Diner - 6.38m x 5.51m (20'11 x 18'1) -
Utility Room -
Wet Room -
First Floor -
Landing/Office Space - 6.96m x 3.73m (22'10 x 12'3) -
Bedroom - 6.38m x 5.51m (20'11 x 18'1) -
En-Suite Shower Room -
Bedroom - 3.15m x 3.23m (10'4 x 10'7 ) -
Bedroom - 3.15m x 2.77m (10'4 x 9'1) -
Bedroom - 3.02m x 2.82m (9'11 x 9'3) - Access into eaves storage
Bedroom - 2.34m x 2.77m (7'8 x 9'1) -
Bathroom -
External -
Front Garden/Driveway -
Detached Garage - With Mezzanine floor for storage
Rear Garden -
Council tax
First listed
Over a month agoEnergy Performance Certificate
Thorne Road, Minster, Ramsgate
Placebuzz mortgage repayment calculator
Monthly repayment
The Est. Mortgage is for a 25 years repayment mortgage based on a 10% deposit and a 5.5% annual interest. It is only intended as a guide. Make sure you obtain accurate figures from your lender before committing to any mortgage. Your home may be repossessed if you do not keep up repayments on a mortgage.
Thorne Road, Minster, Ramsgate - Streetview
DISCLAIMER: Property descriptions and related information displayed on this page are marketing materials provided by Miles & Barr - Exclusive Homes. Placebuzz does not warrant or accept any responsibility for the accuracy or completeness of the property descriptions or related information provided here and they do not constitute property particulars. Please contact Miles & Barr - Exclusive Homes for full details and further information.





