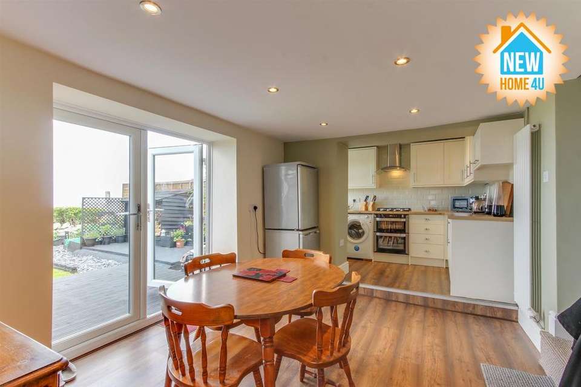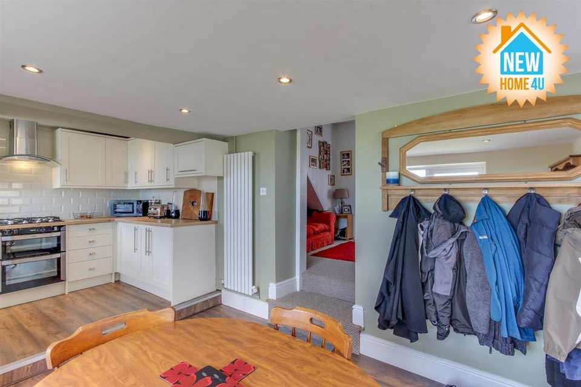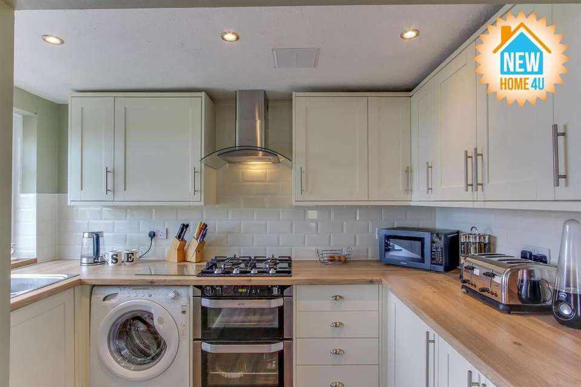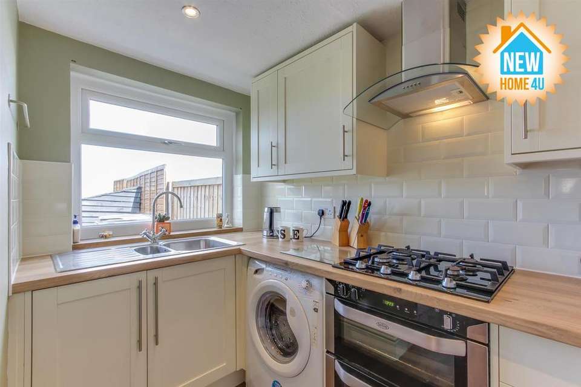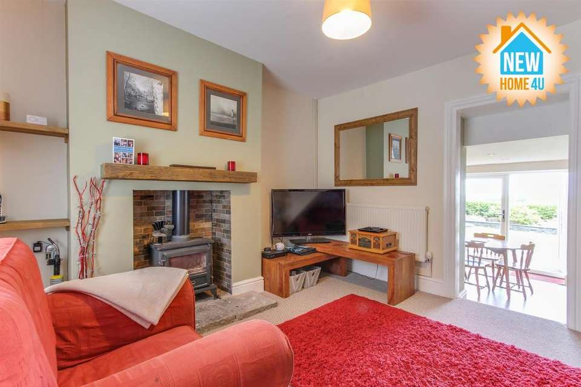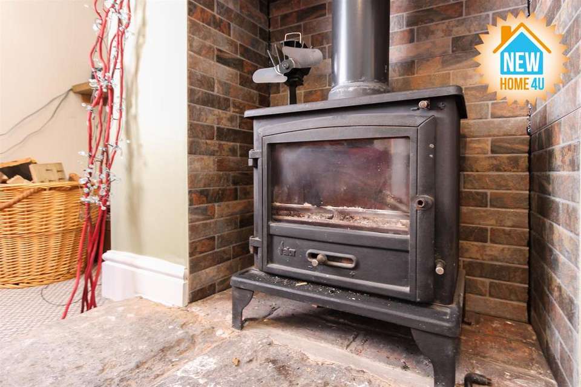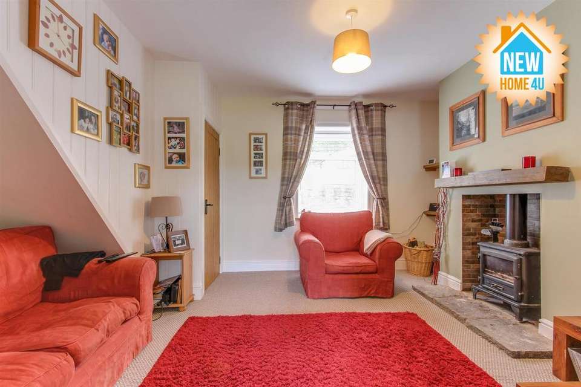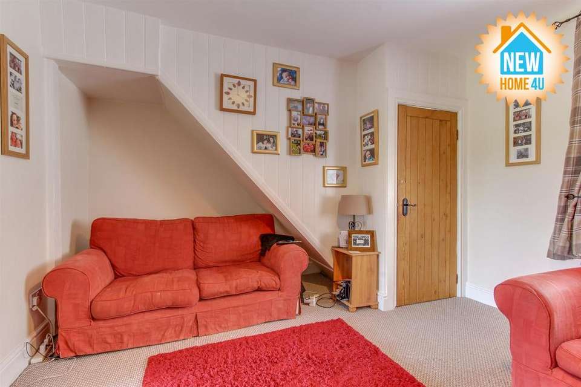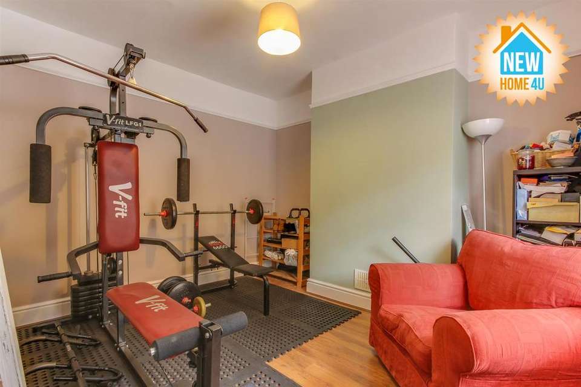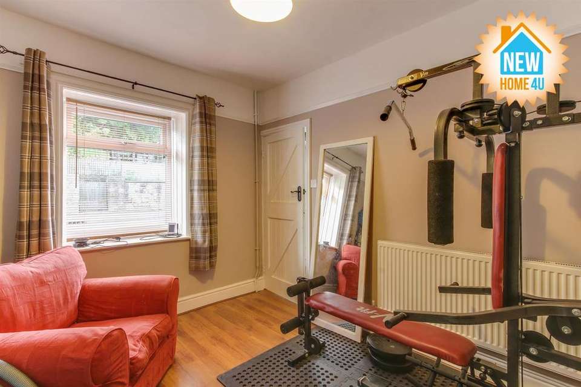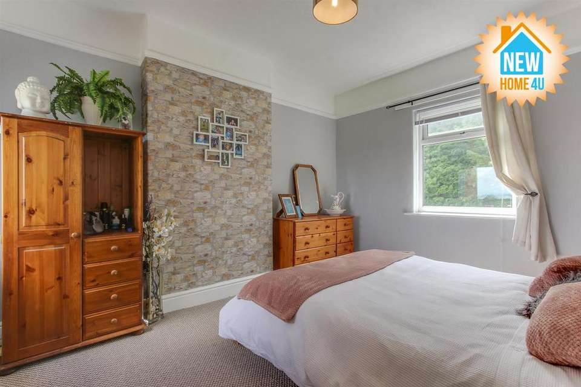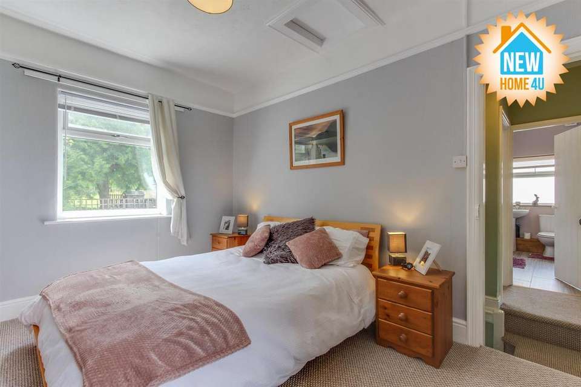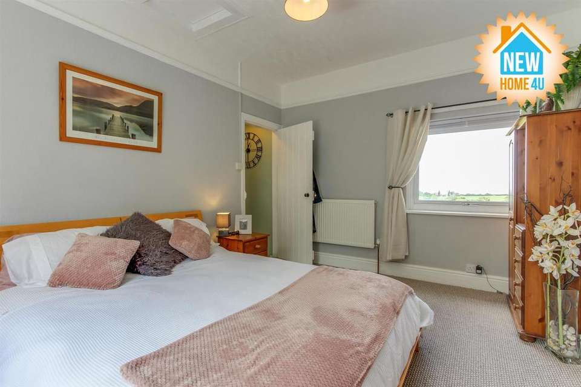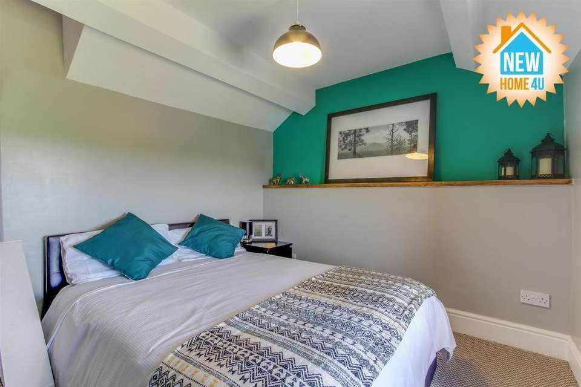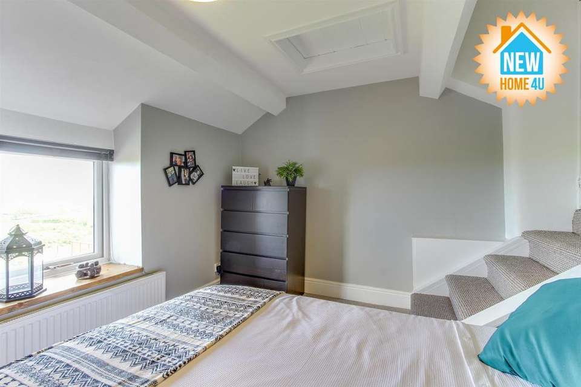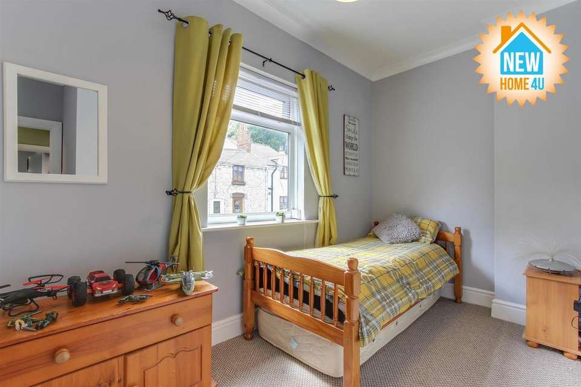3 bedroom house for sale
Holway Road, Holywellhouse
bedrooms
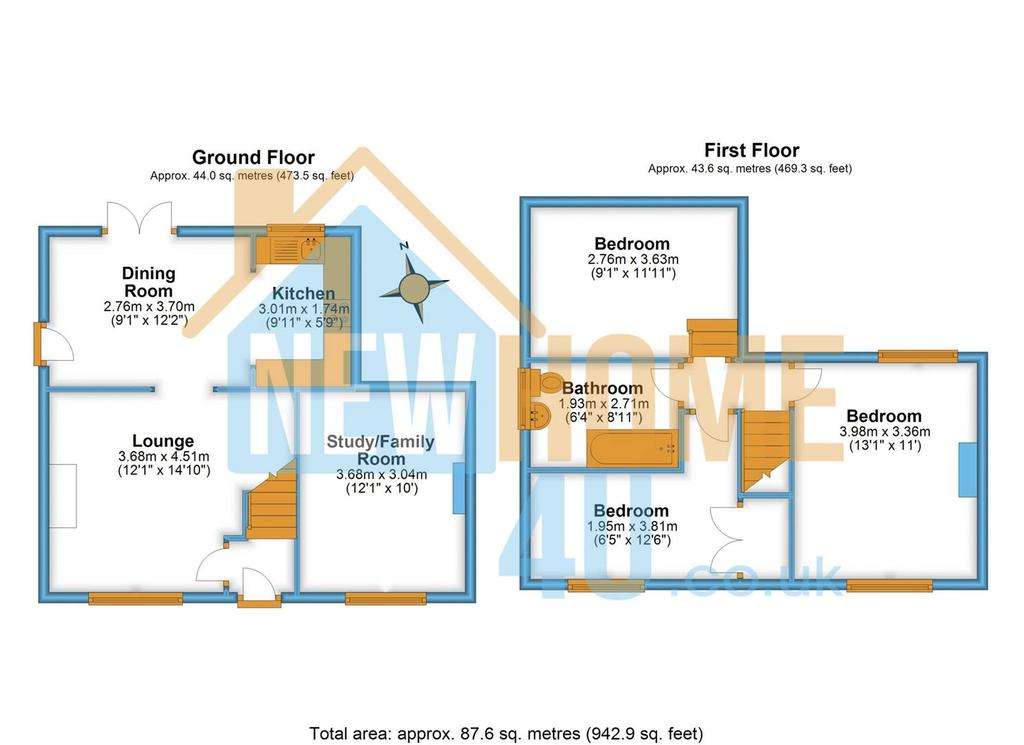
Property photos

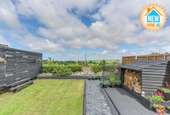
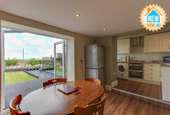
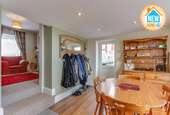
+16
Property description
Are you looking for a real one off unique home drenched in character with the feel of a real cottage but the space of a much larger house, two reception rooms, log burning stoves, kitchen/diner to die for with a jaw dropping views, large workshop & an enclosed rear garden..what a great NewHome4U
FREE & OPEN 7 DAYS a WEEK INDEPENDENT MORTGAGE ADVICE call LoveMortgages.co.uk on[use Contact Agent Button] its definitely worth 5 minutes of your life, just see if they can beat your original quote, you have nothing to lose but could save so much ??
* Have you got a place to sell? Talk to New Home 4U, which is an Award Winning Estate Agent for Exceptional Sales for the past 2 years that puts us in the TOP 3% of Estate Agents in the UK, backed by ( ... ) and The Property Academy *
Do you like the photos? Then maybe you would like to view this home? One of the best things about New Home 4U is, we OPEN 7 DAYS a WEEK and are physically in the office just so that you can view, like no other estate agent in Flintshire.
I love houses that manage to spring surprises, appearing all too run of the mill from the outside but revealing hidden depths as soon as you open the door. This is one of those. From the front it looks like a childs rendition of Our House with a central front door flanked by square windows either side, with duplicates of these repeated in the upper storey. As is so often the case, this front door is rarely used, largely because the side door is so accessible from the block paved parking area in front of the detached workshop.
As we enter the home via this side door we come into the dining room with its high quality dark wood laminate flooring and which, although adjoined to the kitchen feels entirely removed from it thanks largely to the step separating the two. This is a good sized space, easily accommodating a large welsh dresser and a suite of dining table and chairs. In the corner is a tall fridge/freezer freeing up more space in the kitchen itself. The rear of the room is largely made up of a big set of French doors opening onto a raised decking area, in turn overlooking the sunken lawn.
The lawn is flanked by the raised level of the driveway and the steps leading up to the detached workshop on one side while on the other, a crushed slate path leads around another raised decked area towards a small herb garden, and then you stop. You stop because you suddenly realise the extent of the panoramic view in front of you, stretching down across verdant grassland filled with grazing cattle, out over the Dee estuary to Liverpool Bay and beyond to Formby. If you can tire of a view like that, well you can always turn the TV back on!!....but niow back into the dining room
A step rises up into the kitchen area, where we find a modern and beautifully presented U shaped layout of units and work tops with matching storage cupboards above. Centrally positioned is a four ring gas hob with integrated electric fan oven beneath with an automatic washing machine alongside. The kitchen is kept nice and bright by the large window overlooking the garden and, aided by its well thought out design makes an easily workable space from which to feed the ravening hordes that are sure to gather in such a welcoming home as this.
It is as we step up again from the dining room into the lounge that the home reveals more of its cottage credentials, with a variety of the rooms being set on different levels and adding to its charm. This room has the one feature that no cottage worthy of the title can do without; the large log burning stove set into its raw brick hearth with a massive oak mantle above. This really is the heart of the home in more ways than one. Although not a huge room, maximum use is made of the available space by the positioning of furniture in the recess beneath the stairs, with the cottage atmosphere being completed by the stripped wood finish to the internal doors. The large window overlooks the road at the front and I will admit, I was fearful that the noise from this would prove intrusive but the very effective double glazing reduces it to a virtually unnoticeable murmur.
Moving into the small hallway beside the front door, we find another corresponding room on the other side of the stairs. Currently in use as a home gym and hobby room, this would make a lovely study or, if the strain of family life gets too much and somewhere to sulk becomes necessary, you have an extra lounge.
Climbing the stairs to the small half landing, there is a further step up into the bedroom to our right. A lovely comfortable room, with ample space for a large wardrobe and chest of drawers either side of the chimney breast, along with the double bed and twin bedside cabinets. What makes the room for me, are the twin aspect windows facing front and rear. This is not only for the view but more importantly for the light, simplifying the task of applying make-up whatever the time of day. (Or so I am told)
Crossing the half landing again and turning to the front of the home, the second bedroom is a smaller affair, where although a double bed would be possible, it would be less than practical. It remains however, a luxuriously proportioned single room, further aided by the large built in hanging cupboards, providing additional clothes space and also housing the gas fired central heating boiler.
Adjacent to here, with its window in the gable end of the home is the bathroom. This is well proportioned and pleasantly fitted out, with a pedestal hand basin, lavatory and a P shaped bath with a curved glass screen preventing any problems caused by over-enthusiastic use of the large rain headed shower over it. The shower draws its hot water directly from the combi boiler, thus removing any danger of a sudden icy shock when least expected, something which I am sure you will agree, is a good thing.
Moving again to the rear we come to the final bedroom, which is a bit special. In a separate section of the home, at a lower level from the landing and with its own roof, this is reached down a series of five steps (and yes, the taller among us do need to watch our heads) providing a snug little haven of peace. In true cottage fashion the support beams of the roof are a feature of the ceiling while the rear facing window capitalises on the view to maximum effect. This is a room in which it is almost worth being ill in order to lie in bed and look out of the window for hours and hours
Front Of Home: -
Entrance Hall: -
Lounge: - 3.68 x 4.51 (12'0" x 14'9") -
Dining Room: - 2.76 x 3.70 (9'0" x 12'1") -
Kitchen: - 3.01 x 1.74 (9'10" x 5'8") -
Study/Family Room: - 3.68 x 3.04 (12'0" x 9'11") -
Landing: -
Master Bedroom: - 3.98 x 3.36 (13'0" x 11'0") -
Bedroom Two: - 2.76 x 3.63 (9'0" x 11'10") -
Bedroom Three: - 1.95 x 3.81 (6'4" x 12'5") -
Family Bathroom: - 1.93 x 2.71 (6'3" x 8'10") -
Outside Of Home: -
Useful information:
COUNCIL TAX BAND: D
ELECTRIC & GAS BILLS: (to be confirmed)
WATER BILL: (to be confirmed)
*PLEASE NOTE* Photos are taken with a WIDE ANGLE CAMERA so PLEASE LOOK at the 3D & 2D floor plans for approximate room sizes as we dont want you turning up at the home and being disappointed, courtesy of planstosell.co.uk:
All in all this is a complete one off. Ordinary to the point of being unnoticeable at first glance, as you move through the home it presents you with charm and character at every turn. Its atmosphere is welcoming, it is undeniably comfortable and well equipped, with no sense that you are sacrificing practicality for whimsy, which would soon wear off. It is easily and conveniently accessible, with supermarkets and shops within a short distance, and the nearby A55 making short work of any longer distance commuting you may need to undertake. Make no mistake, this is a very special home as a viewing will confirm.
Now, unlike the other estate agents, we actually OPEN 7 DAYS a WEEK and are physically in the office, so that you can view this home when you want but please respect the owners wishes, as they would yours and call us as we accompany every viewing [use Contact Agent Button]
Remember to check out our genuine 5 * STAR GOOGLE REVIEWS that have been added by real people like yourself If you like us, invite us round to value your home, it wont cost you a penny and we have over 30 years experience in the industry to get you the best and most realistic price for your home so we can tell you exactly what your home is worth today!
FFREE & OPEN 7 DAYS a WEEK INDEPENDENT MORTGAGE ADVICE call LoveMortgages.co.uk on[use Contact Agent Button] its definitely worth 5 minutes of your life, just see if they can beat your original quote, you have nothing to lose but could save so much ??
ARE YOU THINKING OF SELLING YOUR PROPERTY TRY NewHome4U WHY??
1. WE GIVE YOU PROFESSIONAL PHOTOS that means nice clean crisp shots of your home.
2. WE ARE PHYSICALLY IN THE OFFICE 7 DAYS A WEEK (like no other estate agent)
3. HIGHEST GOOGLE RATED AGENT IN MOLD (& SURROUNDING AREAS)
4. PREMIUM LISTINGS ON ( ... ) @ NO EXTRA CHARGE
5. FEATURED PROPERTY @ NO EXTRA CHARGE
6. FRIENDLIEST STAFF SO POP IN FOR A CUPPA AND SEE
7. ENERGY PERFORMANCE CERTIFICATE ONLY COST YOU £45!!!
(if these arent reasons enough to sell with NewHome4U, then youre right, there are other agents out there who I think may be better for you ?? )
1. MONEY LAUNDERING REGULATIONS: Intending purchasers will be asked to produce identification documentation at a later stage and we would ask for your co-operation in order that there will be no delay in agreeing the sale.
2. General: While we endeavour to make our sales particulars fair, accurate and reliable, they are only a general guide to the property and, accordingly, if there is any point which is of particular importance to you, please contact NewHome4U Ltd and we will be pleased to check the position for you, especially if you are contemplating travelling some distance to view the property.
3. Measurements: These approximate room sizes are only intended as general guidance. You must verify the dimensions carefully before ordering carpets or any built-in furniture.
4. Services: Please note we have not tested the services or any of the equipment or appliances in this property, accordingly we strongly advise prospective buyers to commission their own survey or service reports before finalising their offer to purchase.
5. MISREPRESENTATION ACT 1967: THESE PARTICULARS ARE ISSUED IN GOOD FAITH BUT DO NOT CONSTITUTE REPRESENTATIONS OF FACT OR FORM PART OF ANY OFFER OR CONTRACT. THE MATTERS REFERRED TO IN THESE PARTICULARS SHOULD BE INDEPENDENTLY VERIFIED BY PROSPECTIVE BUYERS. NEITHER NEWHOME4U Ltd NOR ANY OF ITS EMPLOYEES OR AGENTS HAS ANY AUTHORITY TO MAKE OR GIVE ANY REPRESENTATION OR WARRANTY WHATEVER IN RELATION TO THIS PROPERTY!
UNAUTHORISED COPY OF THESE SALES PARTICULARS OR PHOTOGRAPHS WILL RESULT IN PROSECUTION PLEASE ASK NEWHOME4U LTD FOR PERMISSION AS WE OWN THE RIGHTS!
FREE & OPEN 7 DAYS a WEEK INDEPENDENT MORTGAGE ADVICE call LoveMortgages.co.uk on[use Contact Agent Button] its definitely worth 5 minutes of your life, just see if they can beat your original quote, you have nothing to lose but could save so much ??
* Have you got a place to sell? Talk to New Home 4U, which is an Award Winning Estate Agent for Exceptional Sales for the past 2 years that puts us in the TOP 3% of Estate Agents in the UK, backed by ( ... ) and The Property Academy *
Do you like the photos? Then maybe you would like to view this home? One of the best things about New Home 4U is, we OPEN 7 DAYS a WEEK and are physically in the office just so that you can view, like no other estate agent in Flintshire.
I love houses that manage to spring surprises, appearing all too run of the mill from the outside but revealing hidden depths as soon as you open the door. This is one of those. From the front it looks like a childs rendition of Our House with a central front door flanked by square windows either side, with duplicates of these repeated in the upper storey. As is so often the case, this front door is rarely used, largely because the side door is so accessible from the block paved parking area in front of the detached workshop.
As we enter the home via this side door we come into the dining room with its high quality dark wood laminate flooring and which, although adjoined to the kitchen feels entirely removed from it thanks largely to the step separating the two. This is a good sized space, easily accommodating a large welsh dresser and a suite of dining table and chairs. In the corner is a tall fridge/freezer freeing up more space in the kitchen itself. The rear of the room is largely made up of a big set of French doors opening onto a raised decking area, in turn overlooking the sunken lawn.
The lawn is flanked by the raised level of the driveway and the steps leading up to the detached workshop on one side while on the other, a crushed slate path leads around another raised decked area towards a small herb garden, and then you stop. You stop because you suddenly realise the extent of the panoramic view in front of you, stretching down across verdant grassland filled with grazing cattle, out over the Dee estuary to Liverpool Bay and beyond to Formby. If you can tire of a view like that, well you can always turn the TV back on!!....but niow back into the dining room
A step rises up into the kitchen area, where we find a modern and beautifully presented U shaped layout of units and work tops with matching storage cupboards above. Centrally positioned is a four ring gas hob with integrated electric fan oven beneath with an automatic washing machine alongside. The kitchen is kept nice and bright by the large window overlooking the garden and, aided by its well thought out design makes an easily workable space from which to feed the ravening hordes that are sure to gather in such a welcoming home as this.
It is as we step up again from the dining room into the lounge that the home reveals more of its cottage credentials, with a variety of the rooms being set on different levels and adding to its charm. This room has the one feature that no cottage worthy of the title can do without; the large log burning stove set into its raw brick hearth with a massive oak mantle above. This really is the heart of the home in more ways than one. Although not a huge room, maximum use is made of the available space by the positioning of furniture in the recess beneath the stairs, with the cottage atmosphere being completed by the stripped wood finish to the internal doors. The large window overlooks the road at the front and I will admit, I was fearful that the noise from this would prove intrusive but the very effective double glazing reduces it to a virtually unnoticeable murmur.
Moving into the small hallway beside the front door, we find another corresponding room on the other side of the stairs. Currently in use as a home gym and hobby room, this would make a lovely study or, if the strain of family life gets too much and somewhere to sulk becomes necessary, you have an extra lounge.
Climbing the stairs to the small half landing, there is a further step up into the bedroom to our right. A lovely comfortable room, with ample space for a large wardrobe and chest of drawers either side of the chimney breast, along with the double bed and twin bedside cabinets. What makes the room for me, are the twin aspect windows facing front and rear. This is not only for the view but more importantly for the light, simplifying the task of applying make-up whatever the time of day. (Or so I am told)
Crossing the half landing again and turning to the front of the home, the second bedroom is a smaller affair, where although a double bed would be possible, it would be less than practical. It remains however, a luxuriously proportioned single room, further aided by the large built in hanging cupboards, providing additional clothes space and also housing the gas fired central heating boiler.
Adjacent to here, with its window in the gable end of the home is the bathroom. This is well proportioned and pleasantly fitted out, with a pedestal hand basin, lavatory and a P shaped bath with a curved glass screen preventing any problems caused by over-enthusiastic use of the large rain headed shower over it. The shower draws its hot water directly from the combi boiler, thus removing any danger of a sudden icy shock when least expected, something which I am sure you will agree, is a good thing.
Moving again to the rear we come to the final bedroom, which is a bit special. In a separate section of the home, at a lower level from the landing and with its own roof, this is reached down a series of five steps (and yes, the taller among us do need to watch our heads) providing a snug little haven of peace. In true cottage fashion the support beams of the roof are a feature of the ceiling while the rear facing window capitalises on the view to maximum effect. This is a room in which it is almost worth being ill in order to lie in bed and look out of the window for hours and hours
Front Of Home: -
Entrance Hall: -
Lounge: - 3.68 x 4.51 (12'0" x 14'9") -
Dining Room: - 2.76 x 3.70 (9'0" x 12'1") -
Kitchen: - 3.01 x 1.74 (9'10" x 5'8") -
Study/Family Room: - 3.68 x 3.04 (12'0" x 9'11") -
Landing: -
Master Bedroom: - 3.98 x 3.36 (13'0" x 11'0") -
Bedroom Two: - 2.76 x 3.63 (9'0" x 11'10") -
Bedroom Three: - 1.95 x 3.81 (6'4" x 12'5") -
Family Bathroom: - 1.93 x 2.71 (6'3" x 8'10") -
Outside Of Home: -
Useful information:
COUNCIL TAX BAND: D
ELECTRIC & GAS BILLS: (to be confirmed)
WATER BILL: (to be confirmed)
*PLEASE NOTE* Photos are taken with a WIDE ANGLE CAMERA so PLEASE LOOK at the 3D & 2D floor plans for approximate room sizes as we dont want you turning up at the home and being disappointed, courtesy of planstosell.co.uk:
All in all this is a complete one off. Ordinary to the point of being unnoticeable at first glance, as you move through the home it presents you with charm and character at every turn. Its atmosphere is welcoming, it is undeniably comfortable and well equipped, with no sense that you are sacrificing practicality for whimsy, which would soon wear off. It is easily and conveniently accessible, with supermarkets and shops within a short distance, and the nearby A55 making short work of any longer distance commuting you may need to undertake. Make no mistake, this is a very special home as a viewing will confirm.
Now, unlike the other estate agents, we actually OPEN 7 DAYS a WEEK and are physically in the office, so that you can view this home when you want but please respect the owners wishes, as they would yours and call us as we accompany every viewing [use Contact Agent Button]
Remember to check out our genuine 5 * STAR GOOGLE REVIEWS that have been added by real people like yourself If you like us, invite us round to value your home, it wont cost you a penny and we have over 30 years experience in the industry to get you the best and most realistic price for your home so we can tell you exactly what your home is worth today!
FFREE & OPEN 7 DAYS a WEEK INDEPENDENT MORTGAGE ADVICE call LoveMortgages.co.uk on[use Contact Agent Button] its definitely worth 5 minutes of your life, just see if they can beat your original quote, you have nothing to lose but could save so much ??
ARE YOU THINKING OF SELLING YOUR PROPERTY TRY NewHome4U WHY??
1. WE GIVE YOU PROFESSIONAL PHOTOS that means nice clean crisp shots of your home.
2. WE ARE PHYSICALLY IN THE OFFICE 7 DAYS A WEEK (like no other estate agent)
3. HIGHEST GOOGLE RATED AGENT IN MOLD (& SURROUNDING AREAS)
4. PREMIUM LISTINGS ON ( ... ) @ NO EXTRA CHARGE
5. FEATURED PROPERTY @ NO EXTRA CHARGE
6. FRIENDLIEST STAFF SO POP IN FOR A CUPPA AND SEE
7. ENERGY PERFORMANCE CERTIFICATE ONLY COST YOU £45!!!
(if these arent reasons enough to sell with NewHome4U, then youre right, there are other agents out there who I think may be better for you ?? )
1. MONEY LAUNDERING REGULATIONS: Intending purchasers will be asked to produce identification documentation at a later stage and we would ask for your co-operation in order that there will be no delay in agreeing the sale.
2. General: While we endeavour to make our sales particulars fair, accurate and reliable, they are only a general guide to the property and, accordingly, if there is any point which is of particular importance to you, please contact NewHome4U Ltd and we will be pleased to check the position for you, especially if you are contemplating travelling some distance to view the property.
3. Measurements: These approximate room sizes are only intended as general guidance. You must verify the dimensions carefully before ordering carpets or any built-in furniture.
4. Services: Please note we have not tested the services or any of the equipment or appliances in this property, accordingly we strongly advise prospective buyers to commission their own survey or service reports before finalising their offer to purchase.
5. MISREPRESENTATION ACT 1967: THESE PARTICULARS ARE ISSUED IN GOOD FAITH BUT DO NOT CONSTITUTE REPRESENTATIONS OF FACT OR FORM PART OF ANY OFFER OR CONTRACT. THE MATTERS REFERRED TO IN THESE PARTICULARS SHOULD BE INDEPENDENTLY VERIFIED BY PROSPECTIVE BUYERS. NEITHER NEWHOME4U Ltd NOR ANY OF ITS EMPLOYEES OR AGENTS HAS ANY AUTHORITY TO MAKE OR GIVE ANY REPRESENTATION OR WARRANTY WHATEVER IN RELATION TO THIS PROPERTY!
UNAUTHORISED COPY OF THESE SALES PARTICULARS OR PHOTOGRAPHS WILL RESULT IN PROSECUTION PLEASE ASK NEWHOME4U LTD FOR PERMISSION AS WE OWN THE RIGHTS!
Council tax
First listed
Over a month agoHolway Road, Holywell
Placebuzz mortgage repayment calculator
Monthly repayment
The Est. Mortgage is for a 25 years repayment mortgage based on a 10% deposit and a 5.5% annual interest. It is only intended as a guide. Make sure you obtain accurate figures from your lender before committing to any mortgage. Your home may be repossessed if you do not keep up repayments on a mortgage.
Holway Road, Holywell - Streetview
DISCLAIMER: Property descriptions and related information displayed on this page are marketing materials provided by New home 4 U - Mold. Placebuzz does not warrant or accept any responsibility for the accuracy or completeness of the property descriptions or related information provided here and they do not constitute property particulars. Please contact New home 4 U - Mold for full details and further information.





