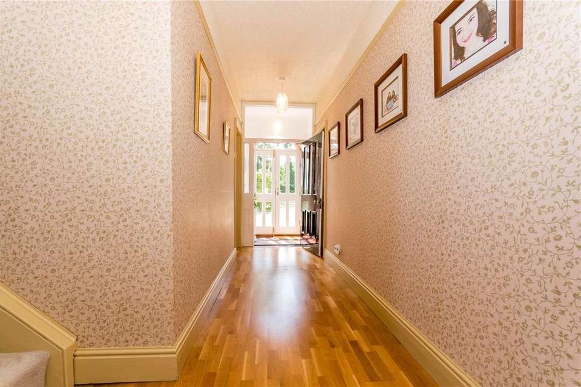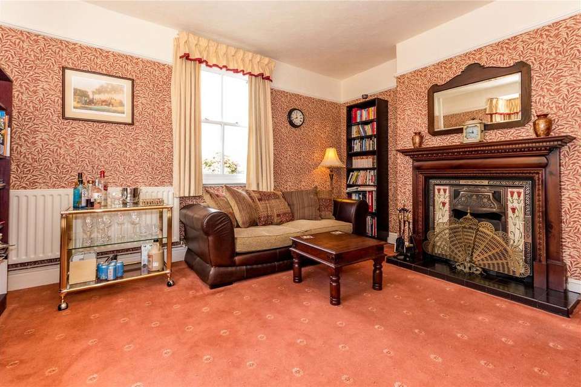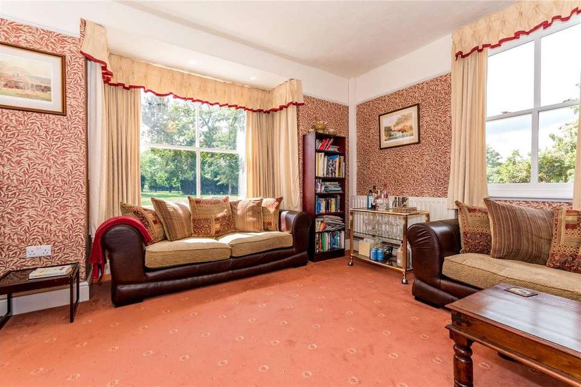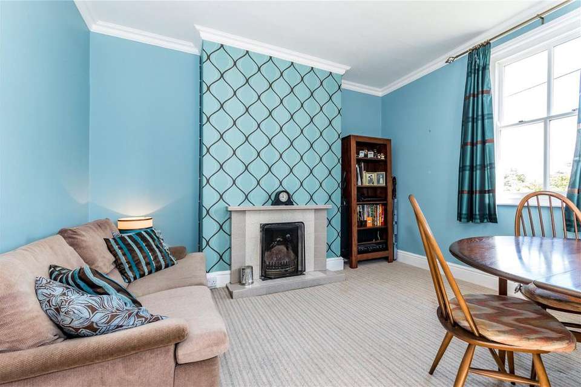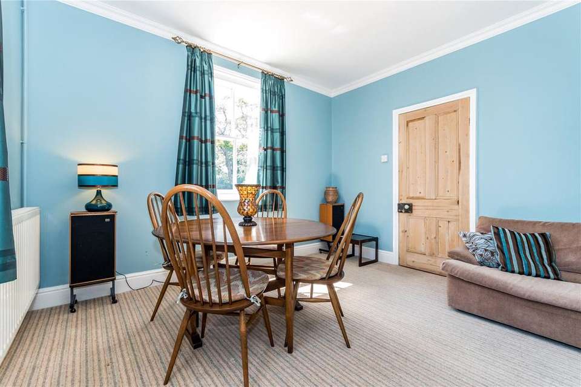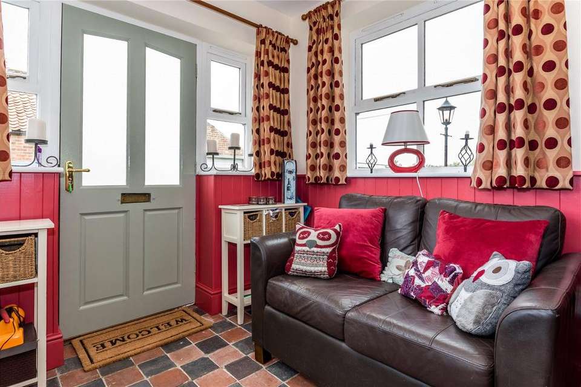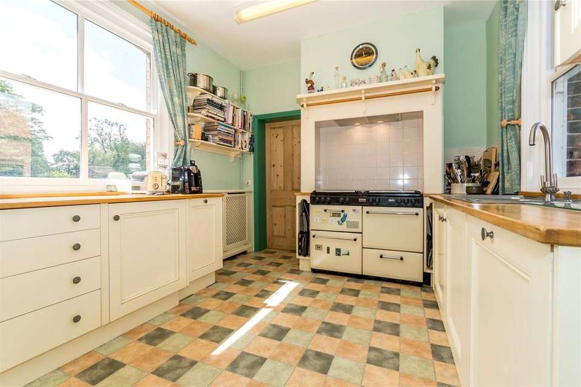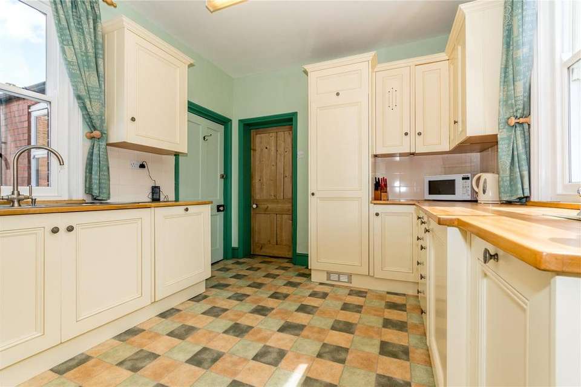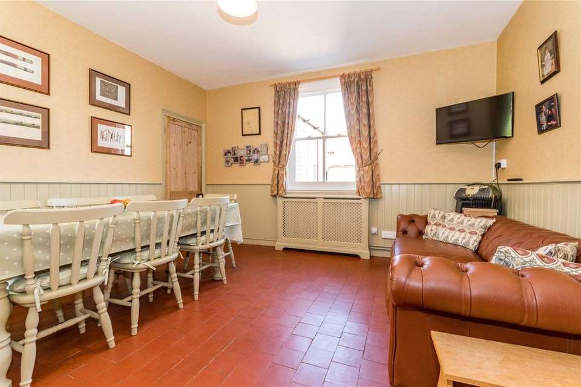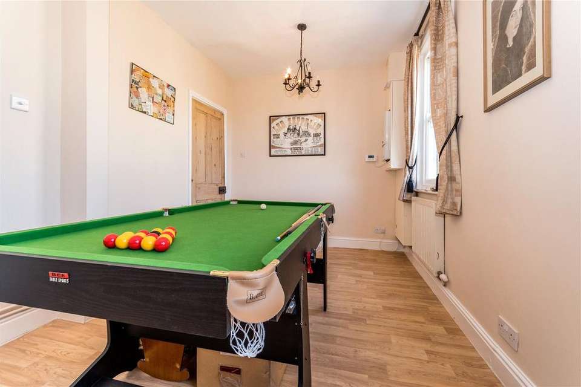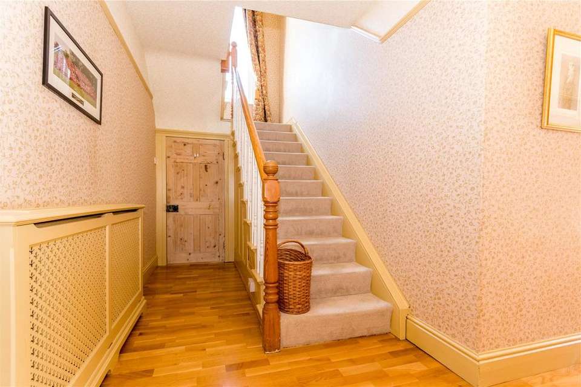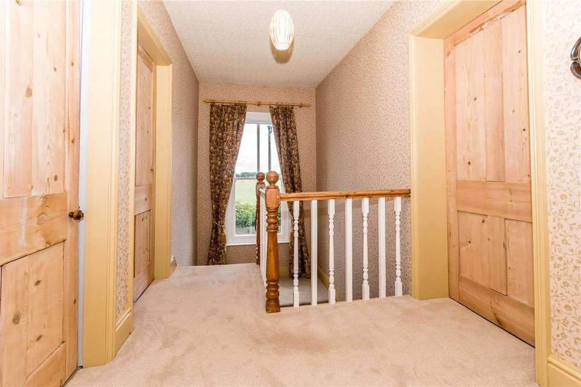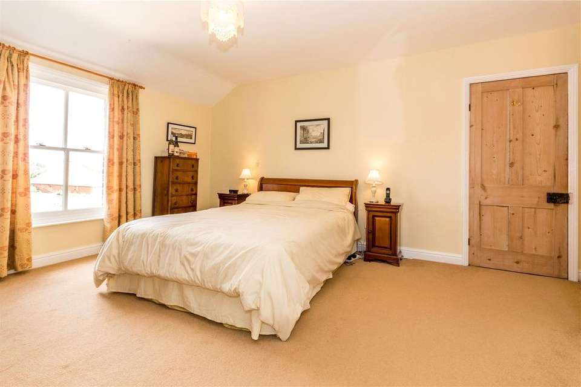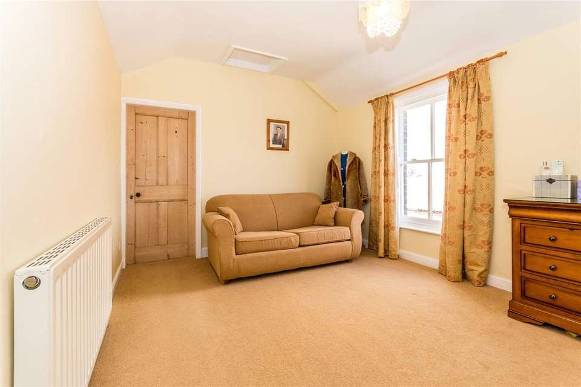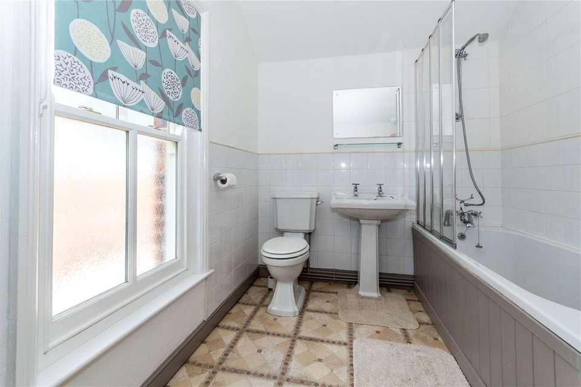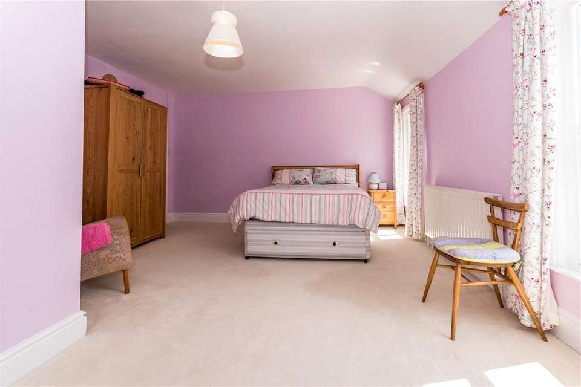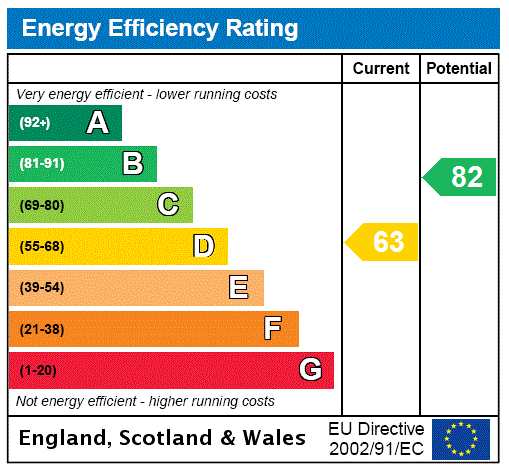4 bedroom detached house for sale
Normanby Road, Normanby By Stow, Lincolnshire, DN21detached house
bedrooms
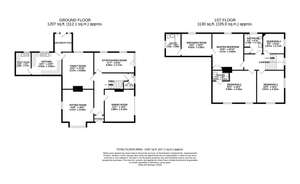
Property photos

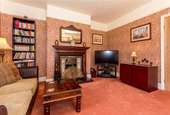
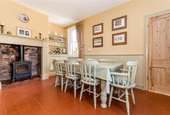
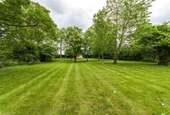
+16
Property description
This fantastic property offers a lifestyle of country living set on the edge of this semi-rural village. A formal gated entrance opens onto a gravel laid driveway which sweeps to the front of the house looking over superb parkland style gardens.
Step Inside
An arched door opens into the initial entrance porch with tiled flooring and an impressive broad original door with panelled glass and top light over, opens into the main reception hall of the property. In a traditional design two formal reception rooms are arranged to both sides of the hallway; the principal being a sitting room set around a period style mahogany effect fireplace with tiled insert and a cast iron grate with sash windows arranged in a bay formation to the front of the property and sash window to the side, a comfortable and welcoming room in which to relax. The second reception room is a dual aspect dining room with a tiled fireplace perfect for entertaining enjoying garden views.
The entrance hall leads on to provide access to a spindled staircase to the first floor and has a conveniently positioned cloakroom and gives access to the more informal side of the house. A good-sized third reception room is currently used as a study and games room by the current owners and would make an ideal home office for those required to work from home.
A family room is set around a wood burning stove with wooden period style fire surround and original storage cupboard the room currently provides a more informal family dining room and sitting area. A door opens into the traditional kitchen which is fitted in a range bespoke joiner made solid wood fronted cabinets in a soft cream with beech block work surfaces with a Stoves cooker. A practical utility room is fitted to match the kitchen with space for a fridge freezer. A rear entrance porch/boot room has a part glazed door with side windows to the rear parking area with tiled flooring; this is an excellent more informal entrance, perfect for coming in off the land and leads directly into the kitchen.
The staircase leads up to a return landing with tall sash window and continues up to the main landing. A master suite which firstly provides a spacious bedroom with dual aspect sash windows, built in storage cupboard and a period cast iron fireplace leads into a fabulous dressing room with seating area and window onto the rear aspect which in turn leads to a spacious en-suite bathroom. Bedroom two also benefits from an en-suite shower room. Bedroom three is a double bedroom with built in storage cupboard has a superb period fireplace with tiled insert and cast-iron grate. The fourth bedroom is a single bedroom with a period cast iron fire surround with grate. A family bathroom with a three-piece bathroom suite completes the first floor.
The farmhouse boasts many period features and has an abundance of character and charm.
Step Outside
There are two entrances to the property a gravel laid drive to the front which offers ample parking space to this formal side. Superb parkland style family gardens front the driveway providing ample space for seating areas and children's games. This parkland style garden has an array of trees and mature hedges which create divides to different areas of this fabulous outside space which then stretches down to meet two paddocks. The first smaller holding paddock measures approximately 0.45 of an acre and has a gated gravel laid drive providing vehicular access. The second larger paddock has a water supply and measures approximately 8 acres.
The second gated informal entrance opens onto a gravel laid drive and leads to the rear of the property where there is an ample parking area which also accesses the outbuildings which includes garage space with twin up and over doors and a large former farm building which could represent an opportunity to develop into annex or office space subject to planning permission if required; the outbuildings do require work.
To the side is a raised gravel laid recreational area which the vendor currently uses to enjoy the sun with areas for sun beds etc with high privacy walling this space gives accesses to the front gardens.
A flagged path at rear leads to a patio area which then has a brick pathway to the front parkland style gardens where there are further flagged sitting areas and the shaped gravel laid formal entrance drive to the front of the house.
Step Inside
An arched door opens into the initial entrance porch with tiled flooring and an impressive broad original door with panelled glass and top light over, opens into the main reception hall of the property. In a traditional design two formal reception rooms are arranged to both sides of the hallway; the principal being a sitting room set around a period style mahogany effect fireplace with tiled insert and a cast iron grate with sash windows arranged in a bay formation to the front of the property and sash window to the side, a comfortable and welcoming room in which to relax. The second reception room is a dual aspect dining room with a tiled fireplace perfect for entertaining enjoying garden views.
The entrance hall leads on to provide access to a spindled staircase to the first floor and has a conveniently positioned cloakroom and gives access to the more informal side of the house. A good-sized third reception room is currently used as a study and games room by the current owners and would make an ideal home office for those required to work from home.
A family room is set around a wood burning stove with wooden period style fire surround and original storage cupboard the room currently provides a more informal family dining room and sitting area. A door opens into the traditional kitchen which is fitted in a range bespoke joiner made solid wood fronted cabinets in a soft cream with beech block work surfaces with a Stoves cooker. A practical utility room is fitted to match the kitchen with space for a fridge freezer. A rear entrance porch/boot room has a part glazed door with side windows to the rear parking area with tiled flooring; this is an excellent more informal entrance, perfect for coming in off the land and leads directly into the kitchen.
The staircase leads up to a return landing with tall sash window and continues up to the main landing. A master suite which firstly provides a spacious bedroom with dual aspect sash windows, built in storage cupboard and a period cast iron fireplace leads into a fabulous dressing room with seating area and window onto the rear aspect which in turn leads to a spacious en-suite bathroom. Bedroom two also benefits from an en-suite shower room. Bedroom three is a double bedroom with built in storage cupboard has a superb period fireplace with tiled insert and cast-iron grate. The fourth bedroom is a single bedroom with a period cast iron fire surround with grate. A family bathroom with a three-piece bathroom suite completes the first floor.
The farmhouse boasts many period features and has an abundance of character and charm.
Step Outside
There are two entrances to the property a gravel laid drive to the front which offers ample parking space to this formal side. Superb parkland style family gardens front the driveway providing ample space for seating areas and children's games. This parkland style garden has an array of trees and mature hedges which create divides to different areas of this fabulous outside space which then stretches down to meet two paddocks. The first smaller holding paddock measures approximately 0.45 of an acre and has a gated gravel laid drive providing vehicular access. The second larger paddock has a water supply and measures approximately 8 acres.
The second gated informal entrance opens onto a gravel laid drive and leads to the rear of the property where there is an ample parking area which also accesses the outbuildings which includes garage space with twin up and over doors and a large former farm building which could represent an opportunity to develop into annex or office space subject to planning permission if required; the outbuildings do require work.
To the side is a raised gravel laid recreational area which the vendor currently uses to enjoy the sun with areas for sun beds etc with high privacy walling this space gives accesses to the front gardens.
A flagged path at rear leads to a patio area which then has a brick pathway to the front parkland style gardens where there are further flagged sitting areas and the shaped gravel laid formal entrance drive to the front of the house.
Council tax
First listed
Over a month agoEnergy Performance Certificate
Normanby Road, Normanby By Stow, Lincolnshire, DN21
Placebuzz mortgage repayment calculator
Monthly repayment
The Est. Mortgage is for a 25 years repayment mortgage based on a 10% deposit and a 5.5% annual interest. It is only intended as a guide. Make sure you obtain accurate figures from your lender before committing to any mortgage. Your home may be repossessed if you do not keep up repayments on a mortgage.
Normanby Road, Normanby By Stow, Lincolnshire, DN21 - Streetview
DISCLAIMER: Property descriptions and related information displayed on this page are marketing materials provided by Fine & Country - Northern Lincolnshire. Placebuzz does not warrant or accept any responsibility for the accuracy or completeness of the property descriptions or related information provided here and they do not constitute property particulars. Please contact Fine & Country - Northern Lincolnshire for full details and further information.





