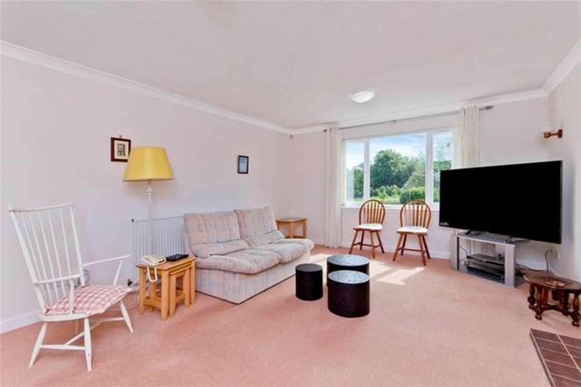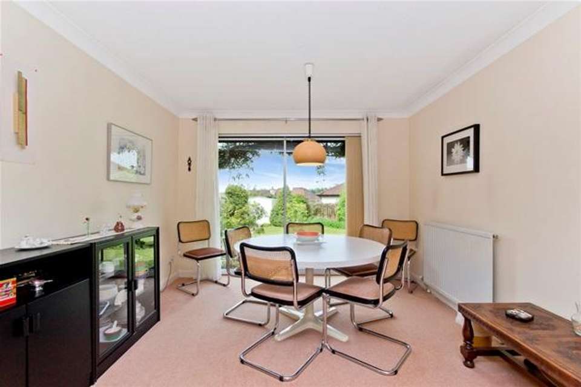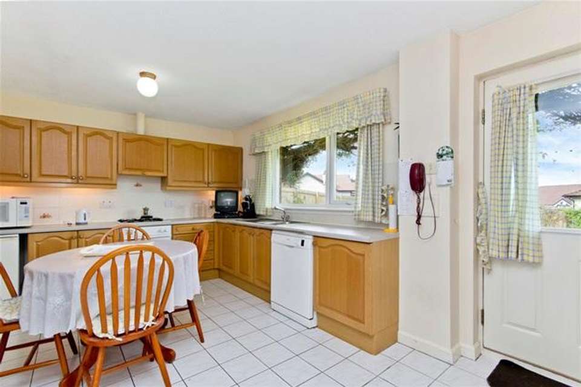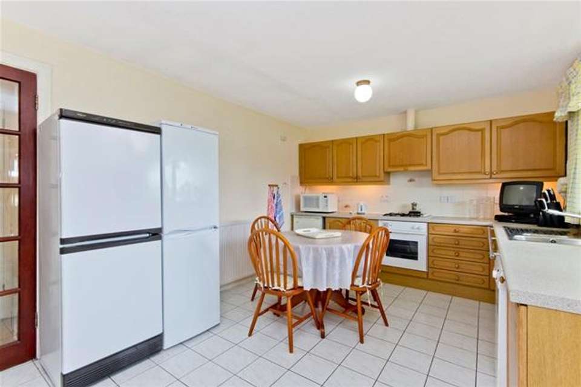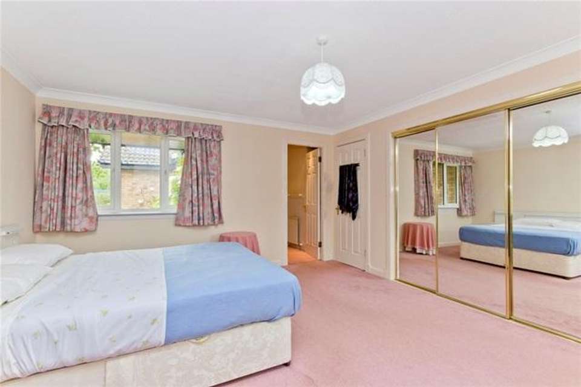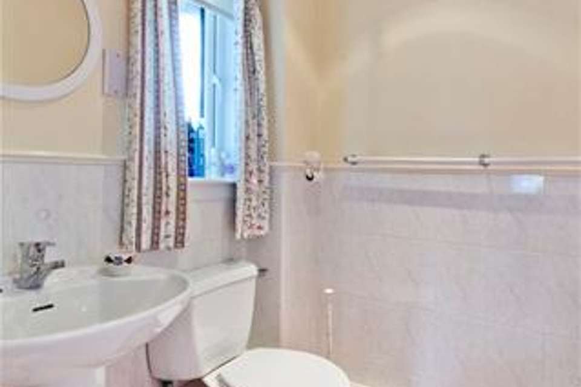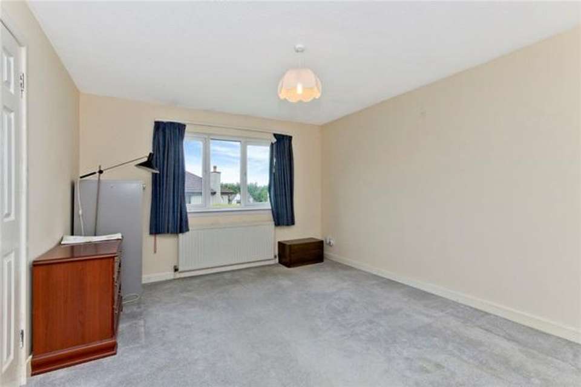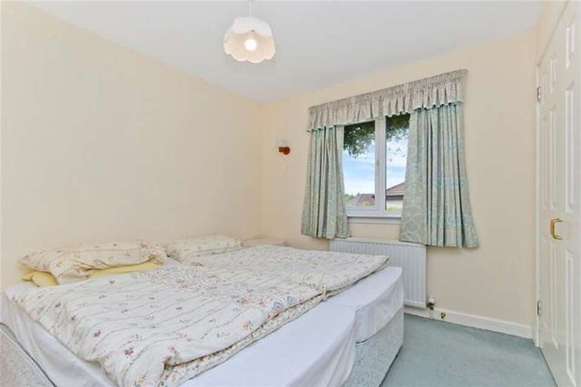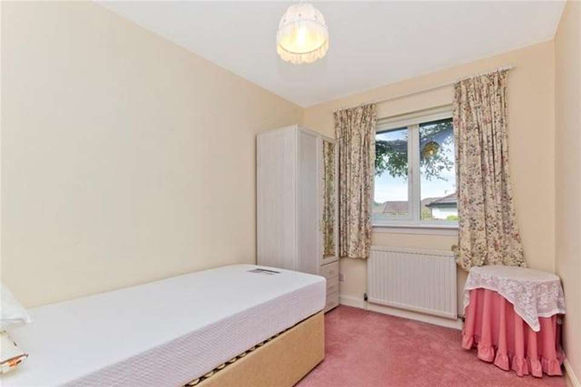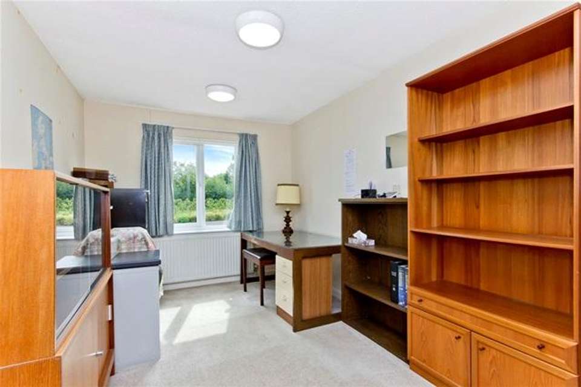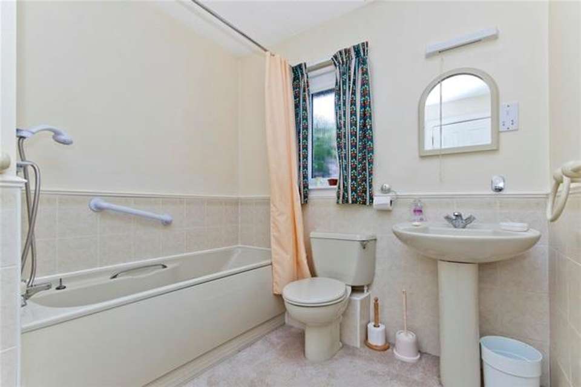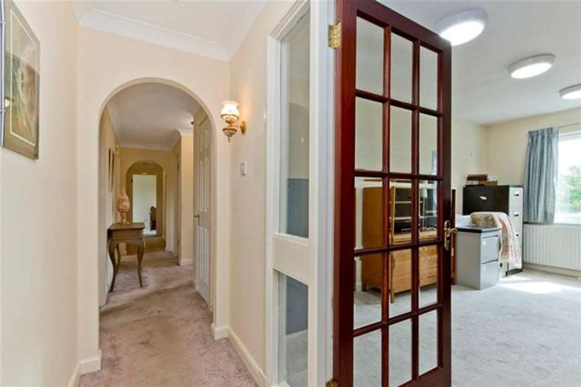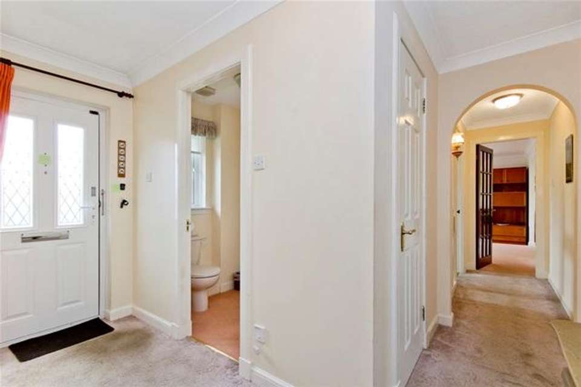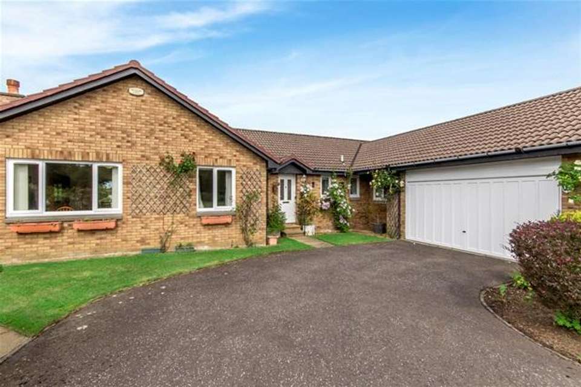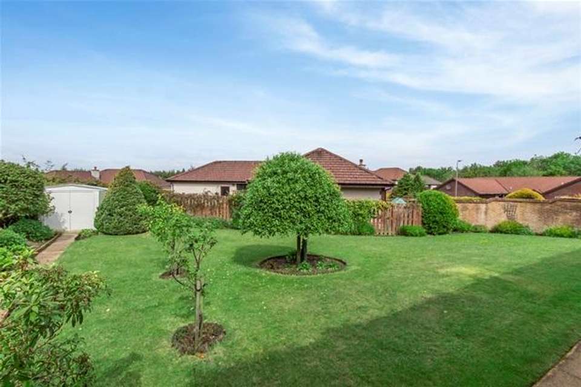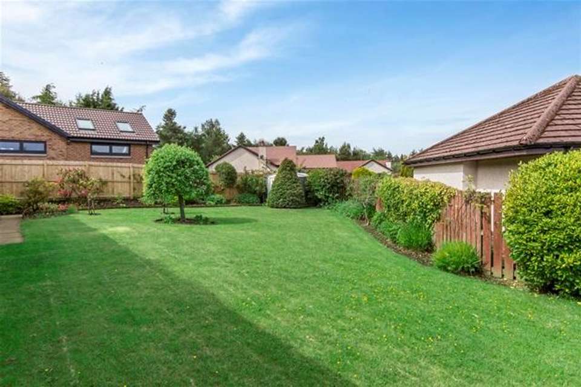5 bedroom property for sale
Murieston Walk, Livingstonproperty
bedrooms
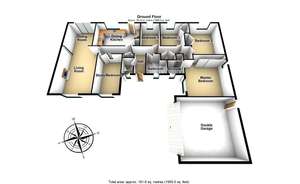
Property photos

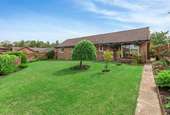
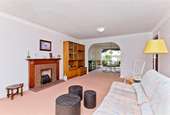
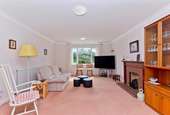
+16
Property description
Unexpectedly back on the market, a deceptively large detached bungalow offering wonderful family accommodation, beautiful private gardens and a double garage, set in the leafy and exclusive Murieston.
Situated in one of the of Livingston's most desirable and leafy areas, this deceptively large 5-bedroom, detached bungalow offers ideal family accommodation with all the benefits of single storey living, plus landscaped gardens and a double garage.
Nestled behind a colourful front garden and private drive, the property opens into a long T-shaped hallway with excellent fitted storage. At the end of the hallway is a bright open plan living and dining room, flooded with light from an east-facing window and west-facing patio doors giving access to the rear garden. This large reception room comes with a feature gas-fire with artificial coals, and is the ideal space to relax, dine and entertain in. Next door, a fully fitted dining kitchen awaits. Enjoying garden access, the kitchen comes with wood wall and base units, an integrated oven, hob and concealed extract hood, space for undercounter and freestanding kitchen appliances, plus a dining area, ideal for informal meals. This family home has three double and two single bedrooms. The master bedroom boasts excellent fitted storage and an en-suite shower room, whilst the very spacious fifth bedroom, situated opposite the kitchen, could also be used as a home office or third reception room. A family bathroom, fitted with a three-piece-suite and over-bath shower, plus a separate guest WC, completes the internal accommodation. A hatch in the hallway gives access to the attic, offering more storage space. Gas central heating and double glazing ensure a warm yet cost effective living environment all year round.
Externally, in addition to the manicured front garden with beautiful colourful planting, a large and fully enclosed rear garden bathes in warm sunshine and offers a manicured lawn, mature shrubs, colourful planting, and a handy garden shed. A large drive gives access to a double garage, offering excellent private parking.
Murieston, Livingston
The 'Murieston Walk' bus stop is within 2 minutes' walk from the house. The buses go frequently to Livingston South Rail station, to Livingston Centre and to the other areas. The Rail station is ideal for commuting with regular day and night trains and buses to Edinburgh, Glasgow and beyond. There are also several shops within 5 minutes' drive of the property, located by Livingston South Rail Station, including a Co-op store, barbers and hair and beauty salons. The house is located on a high elevation, allowing rainwater to drain fast, down the road into the Murieston Water. Livingston itself is a thriving town with some of the best designer and high-street shops in Scotland. Spoilt for choice, The Centre in Livingston is home to more than 50 shops, various restaurants, and fast food outlets; nearby Livingston Designer Outlet again enjoys over 70 leading brands stores, cafés, and restaurants. The areas around Murieston Water and Campbridge Park offer lovely walks and cycle paths, ideal for those wanting to escape the hustle and bustle. For the active type, Xcite Livingston has a leisure pool and teaching pool, health spa, gym, fitness classes, soft play area and café. For a fun family day out, Almond Valley Heritage Trust has attractions such as a museum, a train ride and farm animals. Education is well catered for from nursery to secondary level. In the area you will find, Bellsquarry, St Ninians's and Williamston Primary Schools, followed by The James Young High School and St. Margaret's Academy. Situated conveniently close to the M8, commuting to Edinburgh or Glasgow could not be easier.
EPC Rating E
Living Room 5.63m (18'6") x 4.09m (13'5")
Dining Kitchen 5.31m (17'5") x 3.26m (10'8")
Dining Room 3.30m (10'10") x 3.27m (10'9")
Master Bedroom 4.54m (14'11") x 4.13m (13'7")
En-suite 2.37m (7'9") x 1.70m (5'7")
Bedroom 2 4.43m (14'7") x 3.49m (11'5")
Bedroom 3 3.26m (10'8") x 2.72m (8'11")
Bedroom 4 3.26m (10'8") x 2.25m (7'5")
Study/Bedroom 5 4.56m (15') x 2.63m (8'8")
Bathroom 2.37m (7'9") x 2.20m (7'3")
WC 1.92m (6'4") x 1.21m (4')
Double Garage 5.68m (18'8") x 5.53m (18'2")
Situated in one of the of Livingston's most desirable and leafy areas, this deceptively large 5-bedroom, detached bungalow offers ideal family accommodation with all the benefits of single storey living, plus landscaped gardens and a double garage.
Nestled behind a colourful front garden and private drive, the property opens into a long T-shaped hallway with excellent fitted storage. At the end of the hallway is a bright open plan living and dining room, flooded with light from an east-facing window and west-facing patio doors giving access to the rear garden. This large reception room comes with a feature gas-fire with artificial coals, and is the ideal space to relax, dine and entertain in. Next door, a fully fitted dining kitchen awaits. Enjoying garden access, the kitchen comes with wood wall and base units, an integrated oven, hob and concealed extract hood, space for undercounter and freestanding kitchen appliances, plus a dining area, ideal for informal meals. This family home has three double and two single bedrooms. The master bedroom boasts excellent fitted storage and an en-suite shower room, whilst the very spacious fifth bedroom, situated opposite the kitchen, could also be used as a home office or third reception room. A family bathroom, fitted with a three-piece-suite and over-bath shower, plus a separate guest WC, completes the internal accommodation. A hatch in the hallway gives access to the attic, offering more storage space. Gas central heating and double glazing ensure a warm yet cost effective living environment all year round.
Externally, in addition to the manicured front garden with beautiful colourful planting, a large and fully enclosed rear garden bathes in warm sunshine and offers a manicured lawn, mature shrubs, colourful planting, and a handy garden shed. A large drive gives access to a double garage, offering excellent private parking.
Murieston, Livingston
The 'Murieston Walk' bus stop is within 2 minutes' walk from the house. The buses go frequently to Livingston South Rail station, to Livingston Centre and to the other areas. The Rail station is ideal for commuting with regular day and night trains and buses to Edinburgh, Glasgow and beyond. There are also several shops within 5 minutes' drive of the property, located by Livingston South Rail Station, including a Co-op store, barbers and hair and beauty salons. The house is located on a high elevation, allowing rainwater to drain fast, down the road into the Murieston Water. Livingston itself is a thriving town with some of the best designer and high-street shops in Scotland. Spoilt for choice, The Centre in Livingston is home to more than 50 shops, various restaurants, and fast food outlets; nearby Livingston Designer Outlet again enjoys over 70 leading brands stores, cafés, and restaurants. The areas around Murieston Water and Campbridge Park offer lovely walks and cycle paths, ideal for those wanting to escape the hustle and bustle. For the active type, Xcite Livingston has a leisure pool and teaching pool, health spa, gym, fitness classes, soft play area and café. For a fun family day out, Almond Valley Heritage Trust has attractions such as a museum, a train ride and farm animals. Education is well catered for from nursery to secondary level. In the area you will find, Bellsquarry, St Ninians's and Williamston Primary Schools, followed by The James Young High School and St. Margaret's Academy. Situated conveniently close to the M8, commuting to Edinburgh or Glasgow could not be easier.
EPC Rating E
Living Room 5.63m (18'6") x 4.09m (13'5")
Dining Kitchen 5.31m (17'5") x 3.26m (10'8")
Dining Room 3.30m (10'10") x 3.27m (10'9")
Master Bedroom 4.54m (14'11") x 4.13m (13'7")
En-suite 2.37m (7'9") x 1.70m (5'7")
Bedroom 2 4.43m (14'7") x 3.49m (11'5")
Bedroom 3 3.26m (10'8") x 2.72m (8'11")
Bedroom 4 3.26m (10'8") x 2.25m (7'5")
Study/Bedroom 5 4.56m (15') x 2.63m (8'8")
Bathroom 2.37m (7'9") x 2.20m (7'3")
WC 1.92m (6'4") x 1.21m (4')
Double Garage 5.68m (18'8") x 5.53m (18'2")
Council tax
First listed
Over a month agoMurieston Walk, Livingston
Placebuzz mortgage repayment calculator
Monthly repayment
The Est. Mortgage is for a 25 years repayment mortgage based on a 10% deposit and a 5.5% annual interest. It is only intended as a guide. Make sure you obtain accurate figures from your lender before committing to any mortgage. Your home may be repossessed if you do not keep up repayments on a mortgage.
Murieston Walk, Livingston - Streetview
DISCLAIMER: Property descriptions and related information displayed on this page are marketing materials provided by Castlebrae Sales & Letting - Bathgate. Placebuzz does not warrant or accept any responsibility for the accuracy or completeness of the property descriptions or related information provided here and they do not constitute property particulars. Please contact Castlebrae Sales & Letting - Bathgate for full details and further information.





