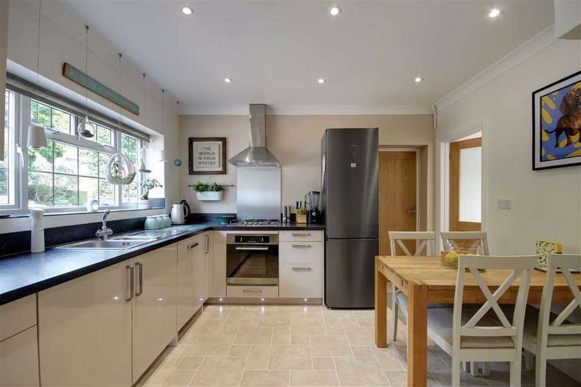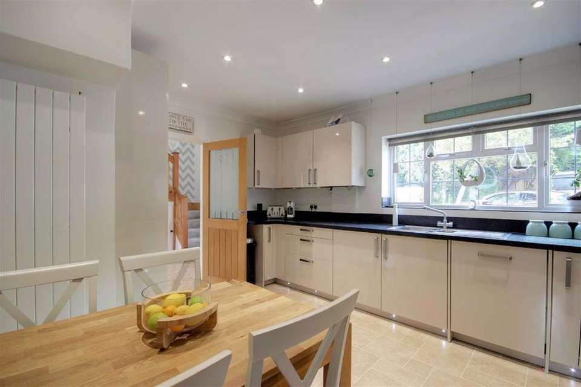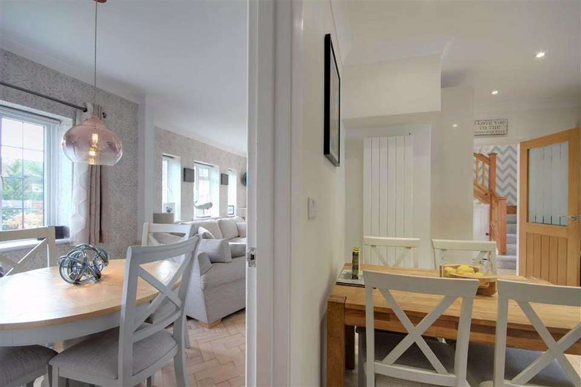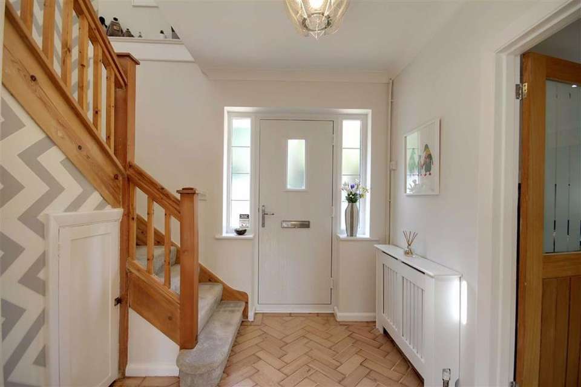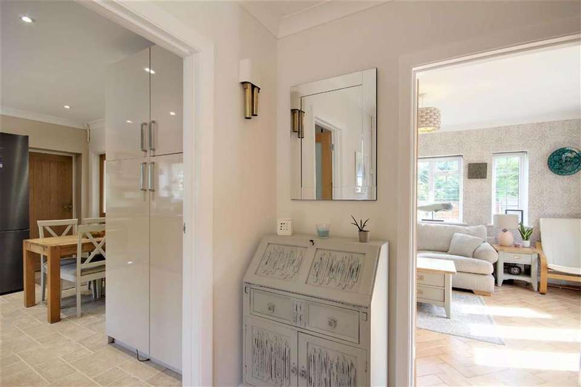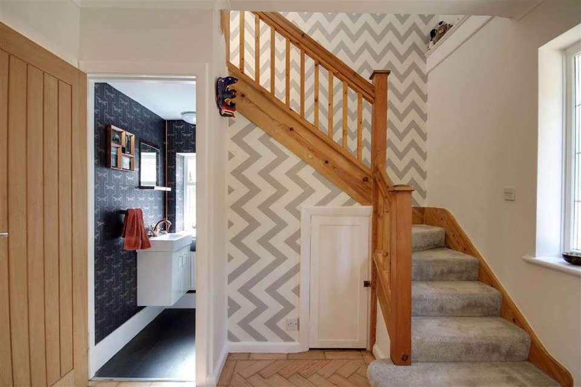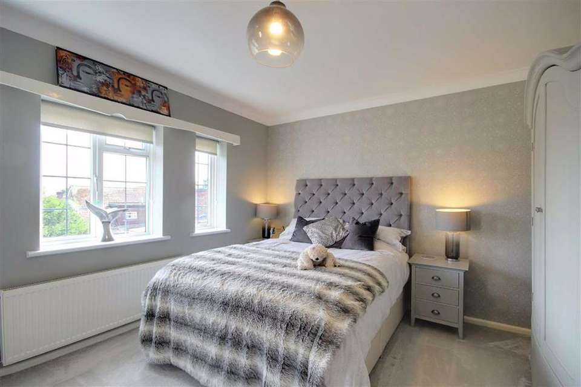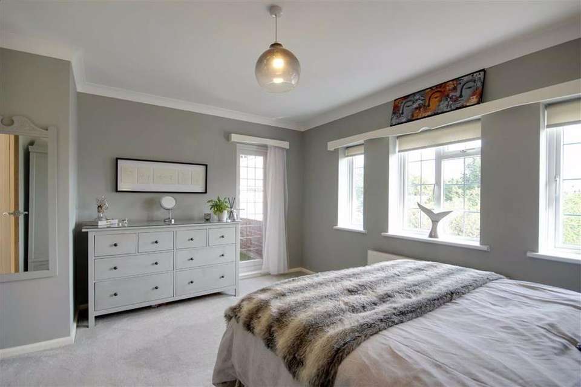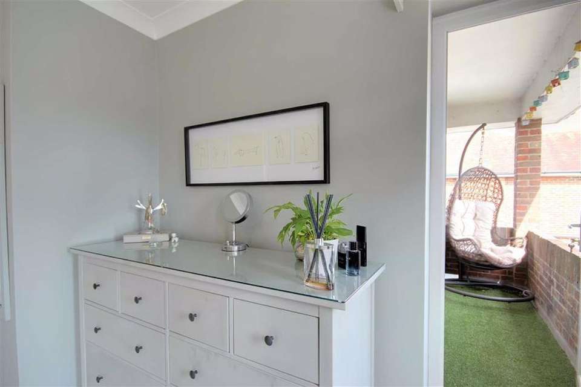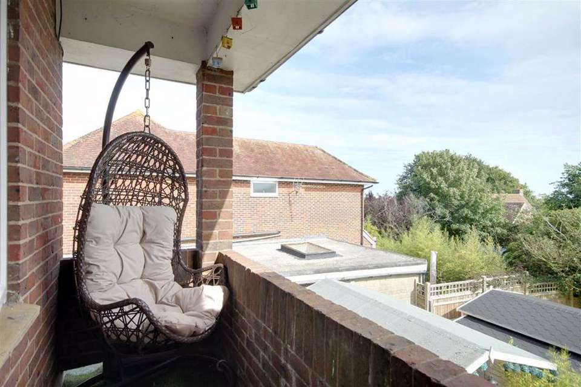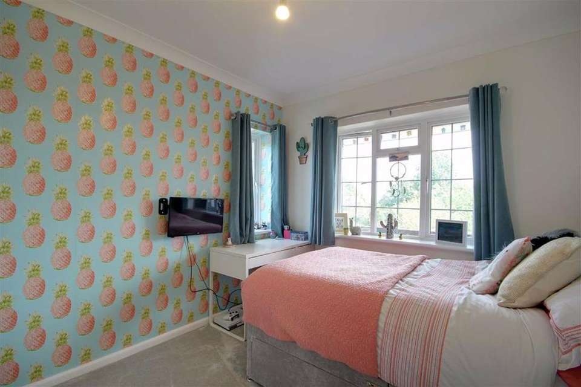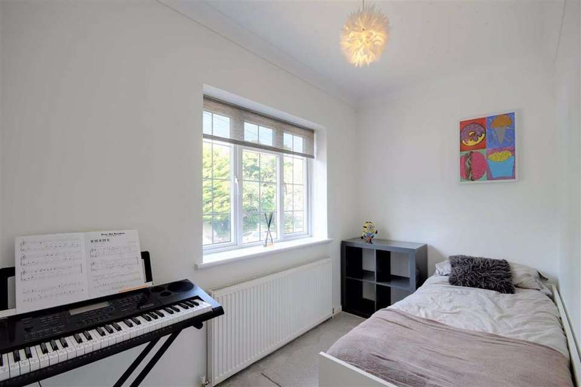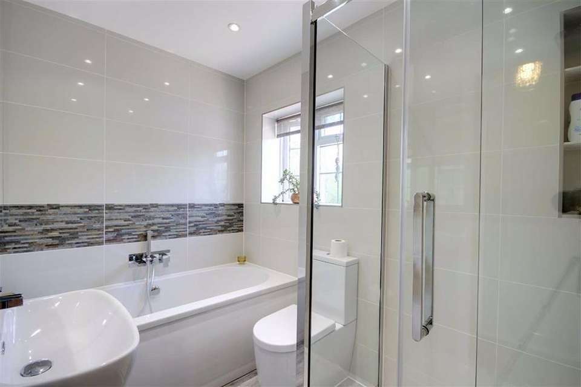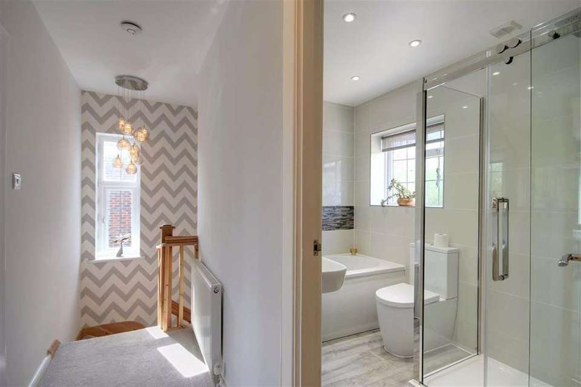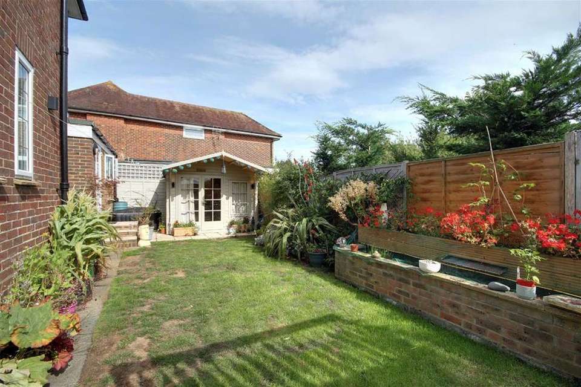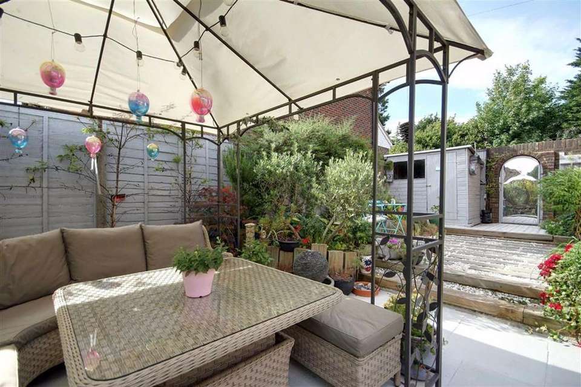3 bedroom detached house for sale
Broadview Gardens, High Salvington, Worthing, West Sussex, BN13detached house
bedrooms
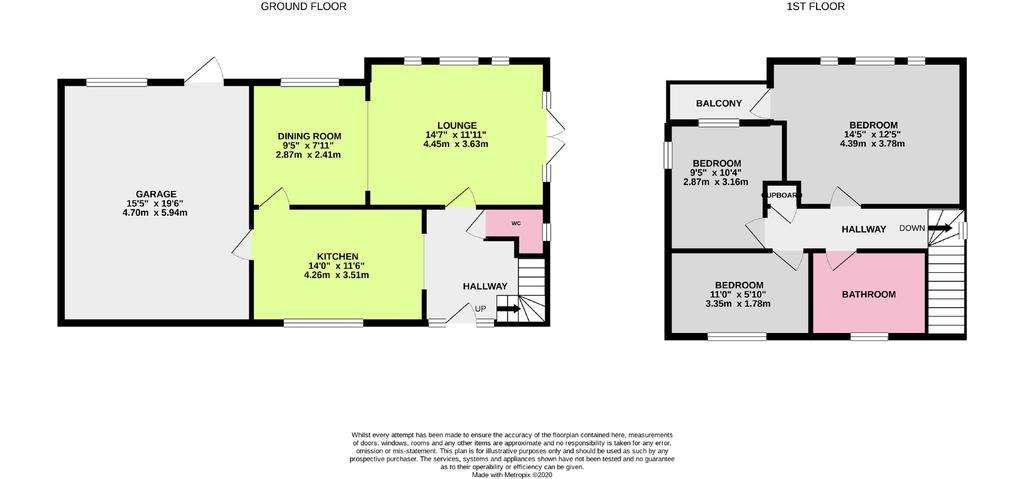
Property photos

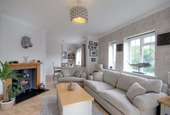
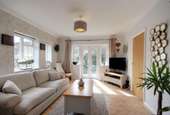
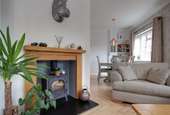
+16
Property description
A three bedroom detached family residence situated within the highly sought after catchment area of High Salvington. The accommodation consists of a reception hall, open plan lounge/dining room, kitchen/breakfast room, ground floor cloakroom, first floor landing, three bedrooms, family bathroom/w.c, loft, private driveway, adjoining double garage, log cabin and a private South facing rear garden.
Property Features - This three bedroom detached residence forms part of the highly sought after High Salvington catchment area. The property is immaculately presented throughout with benefits including a re-fitted kitchen/breakfast room, re-fitted bathroom and ground floor cloakroom, double glazed windows, gas central heating, secluded and South facing rear garden, garden cabin, double garage, South facing balcony, and with internal viewing considered essential to fully appreciate the overall size, location and condition of this home.
Reception Hall - 9'11 x 7'2 (3.02m x 2.18m) - Accessed via a composite front door with obscure glass double glazed windows to either side. Radiator in decorative casing. Wood block flooring. Central heating thermostat. Levelled and coved ceiling. Staircase to first floor landing with an understairs storage cupboard.
Open Plan Lounge/Dining Room -
Lounge Area - 14'7 x 11'11 (4.45m x 3.63m) - Dual aspect via two West and three South leaded light double glazed windows. Fireplace with inset Stovax wood burning fire set on a raised hearth with wooden surround mantle over. Radiator. Feature wall. Wood block flooring. Levelled and coved ceiling. Opening to dining area.
Dining Area - 9'5 x 7'11 (2.87m x 2.41m) - South aspect via leaded light double glazed windows. Wood block flooring. Fitted display shelving. Radiator. Feature wall. Levelled and coved ceiling.
Kitchen/Breakfast Room - 14'0 x 11'6 (4.27m x 3.51m) - Modern 'Schmidt' German fitted suite comprising of a one and half bowl single drainer sink unit having mixer taps and with storage cupboard and integrated dishwasher below. Work surface areas offering additional cupboards and drawers under with kickboard lighting. Matching shelved wall units with lighting under. Four ring hob with fitted oven and grill below and extractor hood over. Space for upright fridge/freezer and further appliances. Space for dining table and chairs. Tall panel radiator. Tile effect vinyl flooring. Levelled and coved ceiling with spotlights. North aspect double glazed windows.
Ground Floor Cloakroom - Push button w.c. Wall mounted wash hand basin having mixer taps and storage cupboard below. Radiator. Tiled effect flooring. Levelled ceiling. Obscure glass double glazed window.
First Floor Landing - 16'1 x 3'8 (4.90m x 1.12m) - Dual aspect via North and West facing leaded light double glazed windows. Radiator. Built in storage cupboard. Levelled ceiling with access to loft space. Doors to all first floor rooms.
Bedroom One - 14'5 x 12'5 (4.39m x 3.78m) - South aspect via three leaded light double glazed windows. Radiator. Feature wall. Levelled and coved ceiling. Double glazed door to sun balcony.
Balcony - South facing. Space for seating on an artificial grass surface.
Bedroom Two - 10'4 x 9'5 (3.15m x 2.87m) - Dual aspect via East and South facing leaded light double glazed windows. Radiator. Feature wall. Levelled and coved ceiling.
Bedroom Three - 11'0 x 5'10 (3.35m x 1.78m) - North aspect via double glazed windows. Radiator. Levelled and coved ceiling.
Family Bathroom/W.C - 8'10 x 5'9 (2.69m x 1.75m) - Modern white fitted suite comprising of a panelled bath with mixer taps. Walk in shower cubicle having tiled surround and with shower attachment and shower head. Wall mounted wash hand basin with mixer taps. Push button w.c. Chrome ladder design radiator. Fully tiled walls. Wood effect flooring. Extractor fan. Levelled ceiling with spotlights. Obscure glass double glazed window.
Outside -
Front Garden - Pebble frontage with a pathway leading to the homes front door. Side gate to side garden.
Side & Rear Gardens - A further feature of the home due to the seclusion and Southerly aspect. The first area of garden to the side of the home is landscaped with patio areas and flower and shrub beds. Outside water tap and lighting. Storage shed. This leads to an additional patio area set under a pergola and an ideal area for outdoor dining and entertaining. The main area of garden is then laid to lawn. Raised ornamental fish pond with running water. External power sockets. Feature LOG CABIN with power, light and pitched roof.
Private Driveway - Hardstanding private driveway providing off street parking and leading to the homes double garage.
Adjoining Double Garage - 22'2 x 15'5 (6.76m x 4.70m) - Accessed via an electric up and over door. UTILITY AREA having single drainer sink unit with mixer taps and storage cupboards below. Space for washing machine. Radiator. Power and light. South aspect double glazed window and door to rear garden.
THESE PARTICULARS ARE BELIEVED TO BE CORRECT, BUT THEIR ACCURACY IS NOT GUARANTEED. THEY DO NOT FORM PART OF ANY CONTRACT.
The services at this property, ie gas, electricity, plumbing, heating, sanitary and drainage and any other appliances included within these details have not been tested and therefore we are unable to confirm their condition or working order
Property Features - This three bedroom detached residence forms part of the highly sought after High Salvington catchment area. The property is immaculately presented throughout with benefits including a re-fitted kitchen/breakfast room, re-fitted bathroom and ground floor cloakroom, double glazed windows, gas central heating, secluded and South facing rear garden, garden cabin, double garage, South facing balcony, and with internal viewing considered essential to fully appreciate the overall size, location and condition of this home.
Reception Hall - 9'11 x 7'2 (3.02m x 2.18m) - Accessed via a composite front door with obscure glass double glazed windows to either side. Radiator in decorative casing. Wood block flooring. Central heating thermostat. Levelled and coved ceiling. Staircase to first floor landing with an understairs storage cupboard.
Open Plan Lounge/Dining Room -
Lounge Area - 14'7 x 11'11 (4.45m x 3.63m) - Dual aspect via two West and three South leaded light double glazed windows. Fireplace with inset Stovax wood burning fire set on a raised hearth with wooden surround mantle over. Radiator. Feature wall. Wood block flooring. Levelled and coved ceiling. Opening to dining area.
Dining Area - 9'5 x 7'11 (2.87m x 2.41m) - South aspect via leaded light double glazed windows. Wood block flooring. Fitted display shelving. Radiator. Feature wall. Levelled and coved ceiling.
Kitchen/Breakfast Room - 14'0 x 11'6 (4.27m x 3.51m) - Modern 'Schmidt' German fitted suite comprising of a one and half bowl single drainer sink unit having mixer taps and with storage cupboard and integrated dishwasher below. Work surface areas offering additional cupboards and drawers under with kickboard lighting. Matching shelved wall units with lighting under. Four ring hob with fitted oven and grill below and extractor hood over. Space for upright fridge/freezer and further appliances. Space for dining table and chairs. Tall panel radiator. Tile effect vinyl flooring. Levelled and coved ceiling with spotlights. North aspect double glazed windows.
Ground Floor Cloakroom - Push button w.c. Wall mounted wash hand basin having mixer taps and storage cupboard below. Radiator. Tiled effect flooring. Levelled ceiling. Obscure glass double glazed window.
First Floor Landing - 16'1 x 3'8 (4.90m x 1.12m) - Dual aspect via North and West facing leaded light double glazed windows. Radiator. Built in storage cupboard. Levelled ceiling with access to loft space. Doors to all first floor rooms.
Bedroom One - 14'5 x 12'5 (4.39m x 3.78m) - South aspect via three leaded light double glazed windows. Radiator. Feature wall. Levelled and coved ceiling. Double glazed door to sun balcony.
Balcony - South facing. Space for seating on an artificial grass surface.
Bedroom Two - 10'4 x 9'5 (3.15m x 2.87m) - Dual aspect via East and South facing leaded light double glazed windows. Radiator. Feature wall. Levelled and coved ceiling.
Bedroom Three - 11'0 x 5'10 (3.35m x 1.78m) - North aspect via double glazed windows. Radiator. Levelled and coved ceiling.
Family Bathroom/W.C - 8'10 x 5'9 (2.69m x 1.75m) - Modern white fitted suite comprising of a panelled bath with mixer taps. Walk in shower cubicle having tiled surround and with shower attachment and shower head. Wall mounted wash hand basin with mixer taps. Push button w.c. Chrome ladder design radiator. Fully tiled walls. Wood effect flooring. Extractor fan. Levelled ceiling with spotlights. Obscure glass double glazed window.
Outside -
Front Garden - Pebble frontage with a pathway leading to the homes front door. Side gate to side garden.
Side & Rear Gardens - A further feature of the home due to the seclusion and Southerly aspect. The first area of garden to the side of the home is landscaped with patio areas and flower and shrub beds. Outside water tap and lighting. Storage shed. This leads to an additional patio area set under a pergola and an ideal area for outdoor dining and entertaining. The main area of garden is then laid to lawn. Raised ornamental fish pond with running water. External power sockets. Feature LOG CABIN with power, light and pitched roof.
Private Driveway - Hardstanding private driveway providing off street parking and leading to the homes double garage.
Adjoining Double Garage - 22'2 x 15'5 (6.76m x 4.70m) - Accessed via an electric up and over door. UTILITY AREA having single drainer sink unit with mixer taps and storage cupboards below. Space for washing machine. Radiator. Power and light. South aspect double glazed window and door to rear garden.
THESE PARTICULARS ARE BELIEVED TO BE CORRECT, BUT THEIR ACCURACY IS NOT GUARANTEED. THEY DO NOT FORM PART OF ANY CONTRACT.
The services at this property, ie gas, electricity, plumbing, heating, sanitary and drainage and any other appliances included within these details have not been tested and therefore we are unable to confirm their condition or working order
Council tax
First listed
Over a month agoBroadview Gardens, High Salvington, Worthing, West Sussex, BN13
Placebuzz mortgage repayment calculator
Monthly repayment
The Est. Mortgage is for a 25 years repayment mortgage based on a 10% deposit and a 5.5% annual interest. It is only intended as a guide. Make sure you obtain accurate figures from your lender before committing to any mortgage. Your home may be repossessed if you do not keep up repayments on a mortgage.
Broadview Gardens, High Salvington, Worthing, West Sussex, BN13 - Streetview
DISCLAIMER: Property descriptions and related information displayed on this page are marketing materials provided by Bacon & Co - Broadwater. Placebuzz does not warrant or accept any responsibility for the accuracy or completeness of the property descriptions or related information provided here and they do not constitute property particulars. Please contact Bacon & Co - Broadwater for full details and further information.





