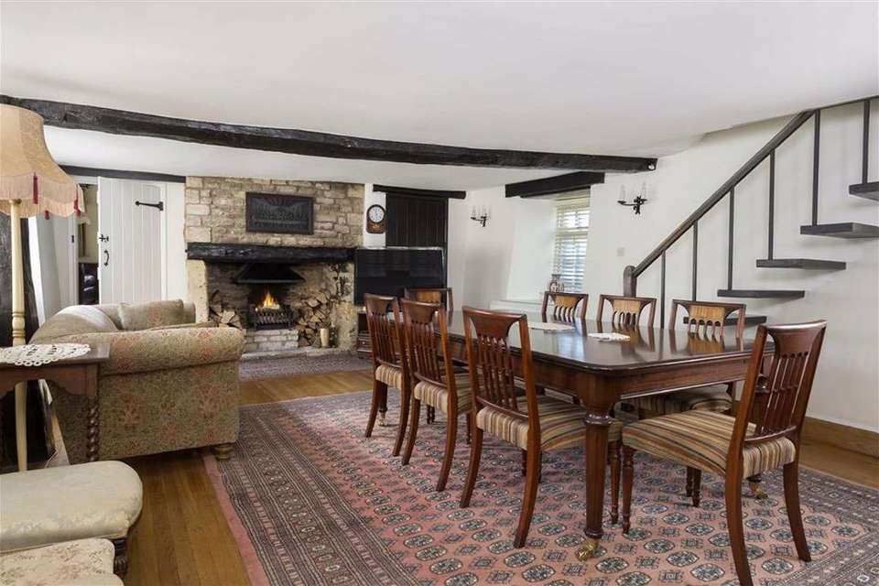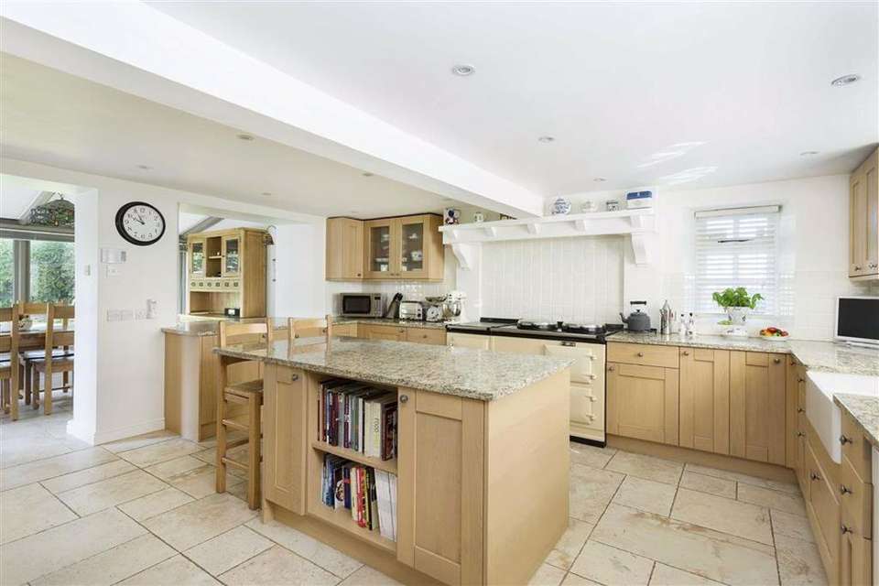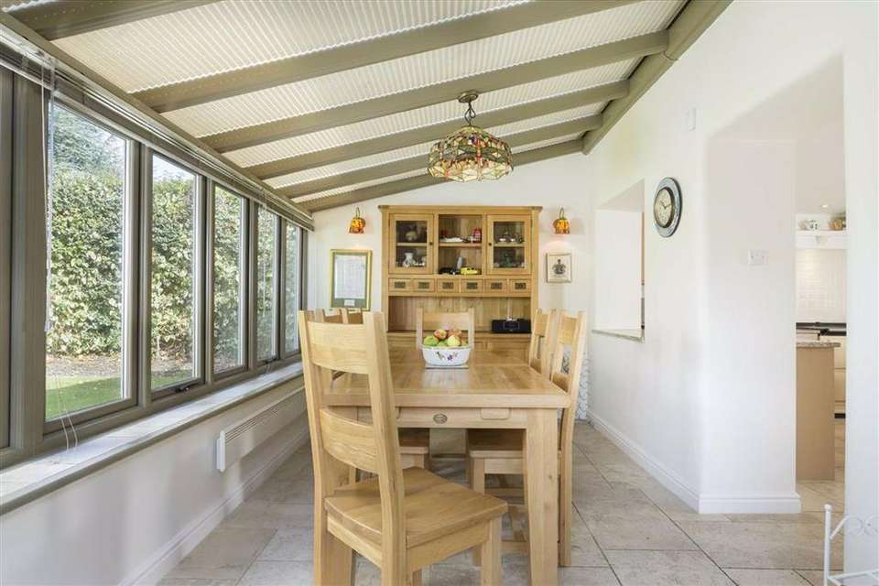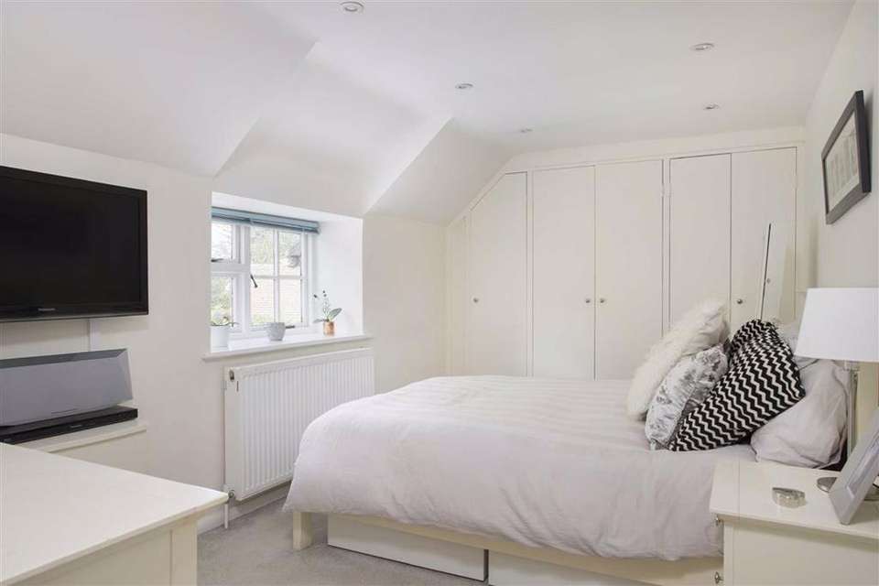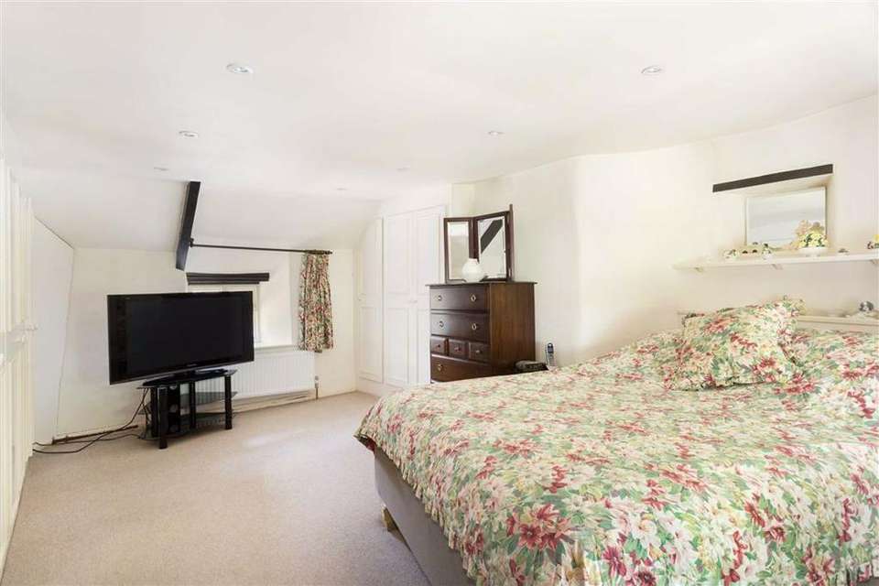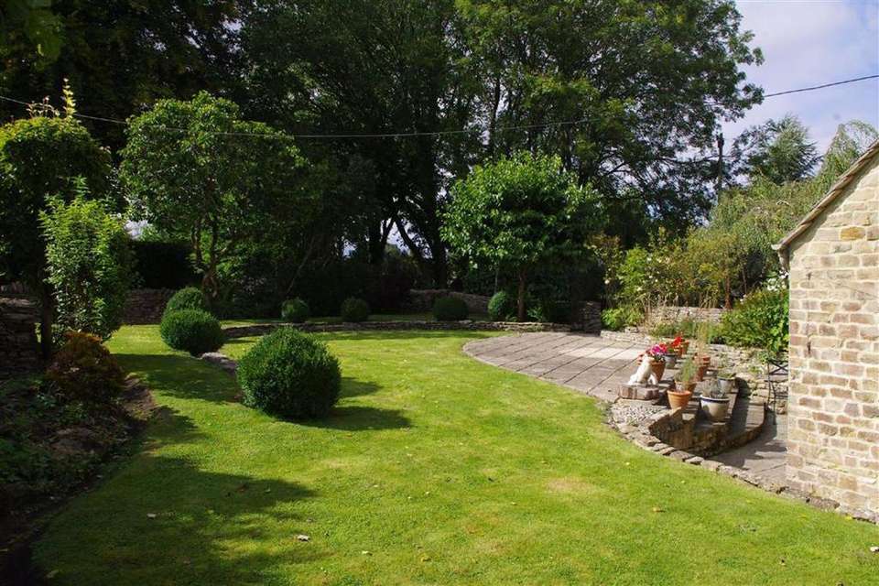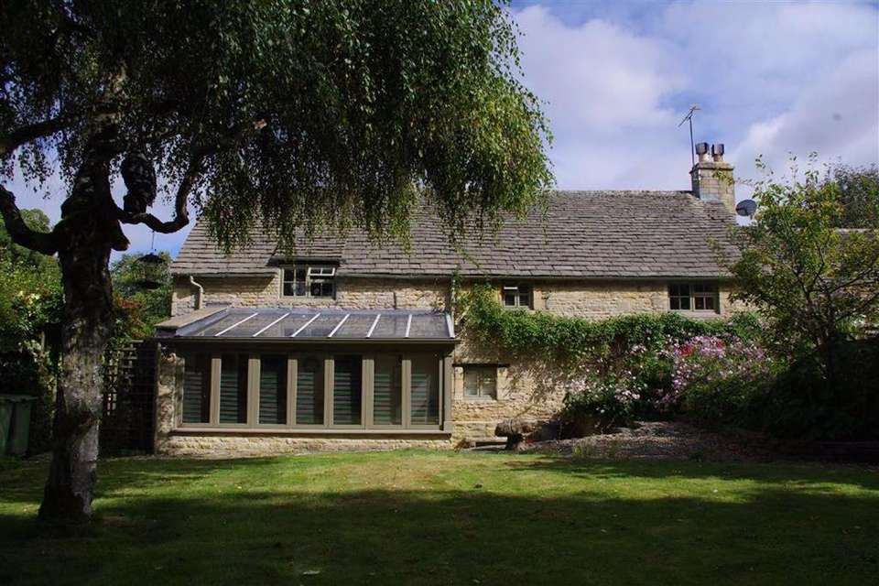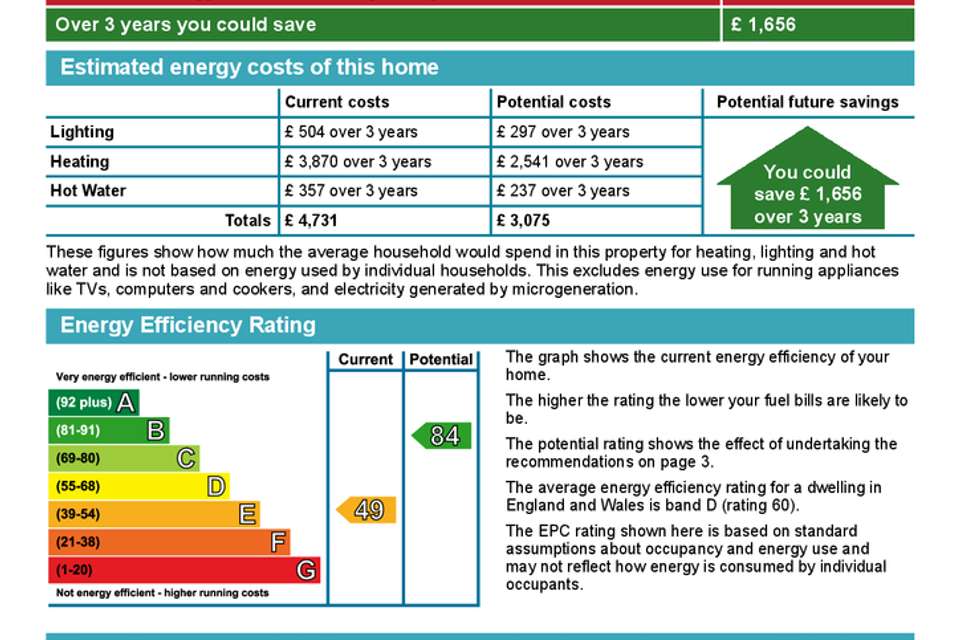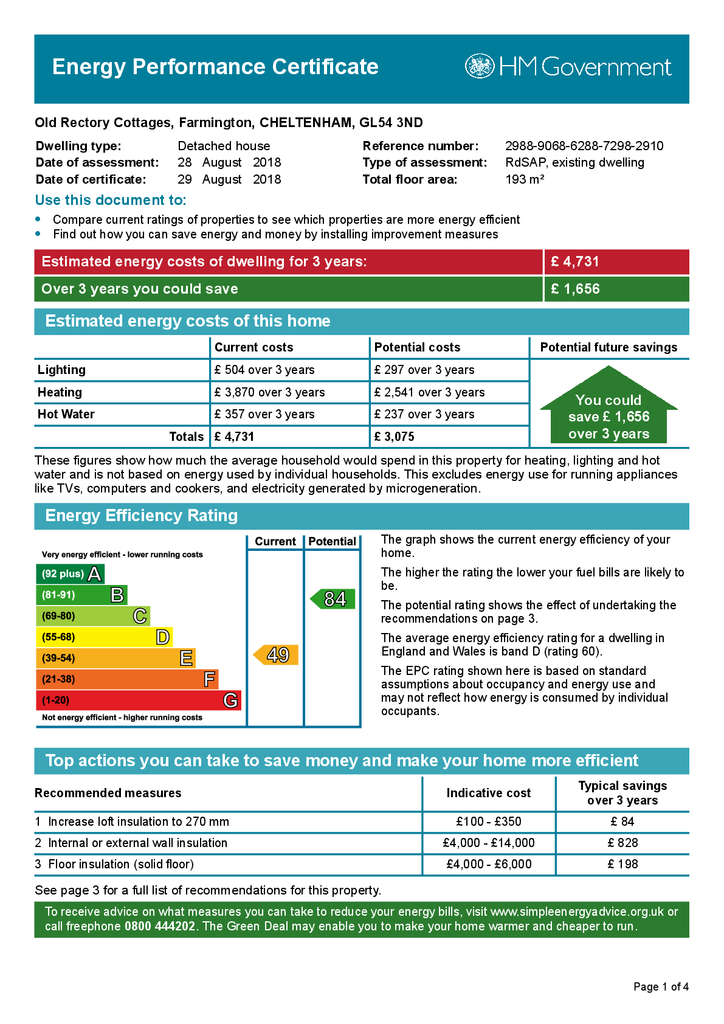4 bedroom detached house for sale
Farmington, Cheltenham, Gloucestershiredetached house
bedrooms
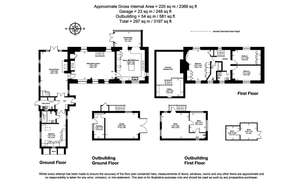
Property photos

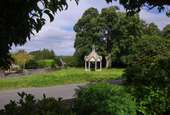
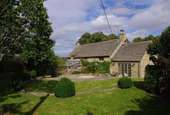
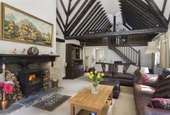
+8
Property description
A substantial detached period Cotswold stone property with flexible accommodation set in the heart of a peaceful village overlooking the village green.
Directions - From Bourton-on-the-Water take the Fosse Way south towards Northleach and Cirencester. Shortly before reaching the A40 and Northleach take the left hand turn signposted Farmington and Sherborne. Follow the lane for approximately 1 mile and upon entering Farmington, Old Rectory Cottages will be found set back on the right hand side as you enter the village green.
Location - Old Rectory Cottages is set in the heart of Farmington, a peaceful and traditional rural village principally comprising a range of traditional Cotswold stone properties and lying approximately 11/2 miles north of Northleach and 4 miles south of Bourton-on-the-Water, both of which offer a range of shops and facilities with Bourton having the excellent Cotswold Secondary School, supermarkets and leisure centre. Farmington is set in the heart of the Cotswolds with excellent access via the nearby Fosseway to the north and south, with the A40 providing easy access to Cheltenham and the M5 to the west, and Burford, Oxford and the M40 to the east. The surrounding rolling Cotswold Hills provide for a comprehensive range of rural leisure pursuits while Cheltenham and Oxford provide a broad range of cultural festivals and events.
Description - Old Rectory Cottages is a charming period Cotswold stone property believed to date back to the early 1600's and more recently sympathetically extended and improved to create a spacious and flexible home. The accommodation is arranged over two floors, with two large principal reception rooms, a bespoke fitted kitchen and breakfast / garden room to the side and with a large ground floor bedroom with en suite shower room. There is a further bedroom with en suite bathroom, two further bedrooms and a shower room on the first floor. Set to the front of the property is a wide gravelled courtyard and parking area, with a large detached Cotswold stone outbuilding providing a generous garage and workshop on the ground floor and an office / potential annexe / guest accommodation on the first floor with heating and plumbing in situ. The property sits within mature yet manageable gardens and enjoys a lovely aspect to the front out over the village green.
Gabled entrance with solid timber door to
Hall - With tiled floor, wall light point and built in book shelving. A pair of glazed painted timber doors leads to the
Drawing Room - With vaulted ceiling with exposed timber beams. Double aspect with a pair of French doors with glazed panels to either side, leading out to the terrace and garden, casement windows to rear elevation. Wide open fireplace with Cotswold stone surround and timber bressumer over, fitted with a wood burning stove. Stairs to
Mezzanine Office - With balustrade and roof light over. From the drawing room step down and painted timber door to
Dining Room - With timber floor. Double aspect with casement windows to front and rear elevations. Fine open fireplace with Cotswold stone surround and hearth, built in cupboard to the side with electricity meter and fusebox. Three wall light points. From the dining room, painted timber door to
Kitchen/Breakfast Room - With casement windows overlooking the front and side of the property. Stone tiled floor and bespoke fitted kitchen with granite worktops, double bowl sink with mixer tap, 4 oven Aga with hotplate. Space and plumbing for dishwasher. Comprehensive range of built in cupboards and drawers. Central island unit with matching granite worktop and breakfast bar to one end and with built in cupboards and drawers. Further matching range of units with space for fridge/freezer. Recessed ceiling spotlights. Archway through to
Garden/Dining Room - With continuation of the stone floor and with dwarf walls with 3/4 height double glazed casements and a monopitched glazed roof with double glazed French doors leading out to the terrace and garden. Three wall light points. From the hall, door to
Ground Floor Guest Suite - With vaulted ceiling with roof light and double glazed casement window overlooking the rear garden. Extensive built in wardrobes, separate door to
En Suite Shower Room - With low level WC, wash hand basin and wide shower with tiled floor and walls. Chrome radiator.
Rear Hall/Utility Room - With low level WC with timber seat, range of built in cupboards, worktop with tiled splashback, space and plumbing for washing machine. Recessed ceiling spotlights. Opaque glazed door to garden.
From the dining room, open tread staircase rises to the
First Floor Landing - With casement window overlooking the rear garden, access to roof space and door to
Master Bedroom 1 - With double aspect with casement windows to front and rear elevations, extensive built in wardrobes and shelving. Recessed ceiling spotlighting. Door to
En Suite Bathroom - With panelled bath with mixer tap and handset shower attachment. Separate electric shower over. Low level WC, pedestal wash hand basin with tiled splashback. Casement window to front elevation. From the landing door to
Bedroom 3 - With casement window overlooking the rear garden. Extensive built in wardrobes, recessed spotlighting. From the landing door to
Bedroom 4 - With casement window to the front elevation, recessed ceiling spotlighting. From the landing door to
Shower Room - With low level WC, inset wash hand basin with cupboards below. Casement window to front elevation. Chrome heated towel rail, glazed corner shower. Recessed ceiling spotlighting.
Outside - Old Rectory Cottages is approached from the village lane via a gravelled driveway leading to the wide gravelled courtyard to the front with a fine mature Cherry tree set centrally.
The gardens and grounds to Old Rectory Cottages are set principally to the South and West of the property, being subdivided in to three sections. Set to the rear of the garden room is a lawned area with steps rising up to a large paved terrace accessed off the drawing room, with lawns and borders surrounding. This continues to the rear of the property and in turn leads to a gravelled terrace with large detached shed, greenhouse and wood store. A pair of timber gates leads back to the front and the gravelled courtyard parking.
Detached Garage & Office/Annexe - Set separately to the side of the driveway is a substantial detached Cotswold stone outbuilding with accommodation arranged over two floors comprising a large garage and workshop on the ground floor. An external staircase rises to the first floor with a large studio / office and a cloakroom with wash hand basin, offering potential as a useful annexe or office accommodation and enjoying a lovely aspect out over the green.
Services - Mains electricity and water are connected to the property. Private drainage. Oil fired central heating.
Local Authority - Cotswold District Council, Trinity Road, Cirencester, Gloucestershire, GL7 1PX. Telephone:[use Contact Agent Button].
Council Tax - Band 'G'. Rate payable for 2020/2021 £2,894.17
Tayler & Fletcher and any Joint agents for themselves and for the Vendors of the property whose Agents they are, give notice that (i) These particulars are produced in good faith, are set out as a general guide only and do not constitute any part of a contract (ii) No person in the employment of or agent of or consultant to Messrs Tayler & Fletcher has any authority to make or give any representation or warranty whatsoever in relation to this property (iii) Measurements, areas and distances are approximate, Floor plans and photographs are for guidance purposes only and dimensions shapes and precise locations may differ (iv) It must not to be assumed that the property has all the required planning or building regulation consents. A list of the partners of Tayler & Fletcher LLP is available at each Tayler & Fletcher Office.
Directions - From Bourton-on-the-Water take the Fosse Way south towards Northleach and Cirencester. Shortly before reaching the A40 and Northleach take the left hand turn signposted Farmington and Sherborne. Follow the lane for approximately 1 mile and upon entering Farmington, Old Rectory Cottages will be found set back on the right hand side as you enter the village green.
Location - Old Rectory Cottages is set in the heart of Farmington, a peaceful and traditional rural village principally comprising a range of traditional Cotswold stone properties and lying approximately 11/2 miles north of Northleach and 4 miles south of Bourton-on-the-Water, both of which offer a range of shops and facilities with Bourton having the excellent Cotswold Secondary School, supermarkets and leisure centre. Farmington is set in the heart of the Cotswolds with excellent access via the nearby Fosseway to the north and south, with the A40 providing easy access to Cheltenham and the M5 to the west, and Burford, Oxford and the M40 to the east. The surrounding rolling Cotswold Hills provide for a comprehensive range of rural leisure pursuits while Cheltenham and Oxford provide a broad range of cultural festivals and events.
Description - Old Rectory Cottages is a charming period Cotswold stone property believed to date back to the early 1600's and more recently sympathetically extended and improved to create a spacious and flexible home. The accommodation is arranged over two floors, with two large principal reception rooms, a bespoke fitted kitchen and breakfast / garden room to the side and with a large ground floor bedroom with en suite shower room. There is a further bedroom with en suite bathroom, two further bedrooms and a shower room on the first floor. Set to the front of the property is a wide gravelled courtyard and parking area, with a large detached Cotswold stone outbuilding providing a generous garage and workshop on the ground floor and an office / potential annexe / guest accommodation on the first floor with heating and plumbing in situ. The property sits within mature yet manageable gardens and enjoys a lovely aspect to the front out over the village green.
Gabled entrance with solid timber door to
Hall - With tiled floor, wall light point and built in book shelving. A pair of glazed painted timber doors leads to the
Drawing Room - With vaulted ceiling with exposed timber beams. Double aspect with a pair of French doors with glazed panels to either side, leading out to the terrace and garden, casement windows to rear elevation. Wide open fireplace with Cotswold stone surround and timber bressumer over, fitted with a wood burning stove. Stairs to
Mezzanine Office - With balustrade and roof light over. From the drawing room step down and painted timber door to
Dining Room - With timber floor. Double aspect with casement windows to front and rear elevations. Fine open fireplace with Cotswold stone surround and hearth, built in cupboard to the side with electricity meter and fusebox. Three wall light points. From the dining room, painted timber door to
Kitchen/Breakfast Room - With casement windows overlooking the front and side of the property. Stone tiled floor and bespoke fitted kitchen with granite worktops, double bowl sink with mixer tap, 4 oven Aga with hotplate. Space and plumbing for dishwasher. Comprehensive range of built in cupboards and drawers. Central island unit with matching granite worktop and breakfast bar to one end and with built in cupboards and drawers. Further matching range of units with space for fridge/freezer. Recessed ceiling spotlights. Archway through to
Garden/Dining Room - With continuation of the stone floor and with dwarf walls with 3/4 height double glazed casements and a monopitched glazed roof with double glazed French doors leading out to the terrace and garden. Three wall light points. From the hall, door to
Ground Floor Guest Suite - With vaulted ceiling with roof light and double glazed casement window overlooking the rear garden. Extensive built in wardrobes, separate door to
En Suite Shower Room - With low level WC, wash hand basin and wide shower with tiled floor and walls. Chrome radiator.
Rear Hall/Utility Room - With low level WC with timber seat, range of built in cupboards, worktop with tiled splashback, space and plumbing for washing machine. Recessed ceiling spotlights. Opaque glazed door to garden.
From the dining room, open tread staircase rises to the
First Floor Landing - With casement window overlooking the rear garden, access to roof space and door to
Master Bedroom 1 - With double aspect with casement windows to front and rear elevations, extensive built in wardrobes and shelving. Recessed ceiling spotlighting. Door to
En Suite Bathroom - With panelled bath with mixer tap and handset shower attachment. Separate electric shower over. Low level WC, pedestal wash hand basin with tiled splashback. Casement window to front elevation. From the landing door to
Bedroom 3 - With casement window overlooking the rear garden. Extensive built in wardrobes, recessed spotlighting. From the landing door to
Bedroom 4 - With casement window to the front elevation, recessed ceiling spotlighting. From the landing door to
Shower Room - With low level WC, inset wash hand basin with cupboards below. Casement window to front elevation. Chrome heated towel rail, glazed corner shower. Recessed ceiling spotlighting.
Outside - Old Rectory Cottages is approached from the village lane via a gravelled driveway leading to the wide gravelled courtyard to the front with a fine mature Cherry tree set centrally.
The gardens and grounds to Old Rectory Cottages are set principally to the South and West of the property, being subdivided in to three sections. Set to the rear of the garden room is a lawned area with steps rising up to a large paved terrace accessed off the drawing room, with lawns and borders surrounding. This continues to the rear of the property and in turn leads to a gravelled terrace with large detached shed, greenhouse and wood store. A pair of timber gates leads back to the front and the gravelled courtyard parking.
Detached Garage & Office/Annexe - Set separately to the side of the driveway is a substantial detached Cotswold stone outbuilding with accommodation arranged over two floors comprising a large garage and workshop on the ground floor. An external staircase rises to the first floor with a large studio / office and a cloakroom with wash hand basin, offering potential as a useful annexe or office accommodation and enjoying a lovely aspect out over the green.
Services - Mains electricity and water are connected to the property. Private drainage. Oil fired central heating.
Local Authority - Cotswold District Council, Trinity Road, Cirencester, Gloucestershire, GL7 1PX. Telephone:[use Contact Agent Button].
Council Tax - Band 'G'. Rate payable for 2020/2021 £2,894.17
Tayler & Fletcher and any Joint agents for themselves and for the Vendors of the property whose Agents they are, give notice that (i) These particulars are produced in good faith, are set out as a general guide only and do not constitute any part of a contract (ii) No person in the employment of or agent of or consultant to Messrs Tayler & Fletcher has any authority to make or give any representation or warranty whatsoever in relation to this property (iii) Measurements, areas and distances are approximate, Floor plans and photographs are for guidance purposes only and dimensions shapes and precise locations may differ (iv) It must not to be assumed that the property has all the required planning or building regulation consents. A list of the partners of Tayler & Fletcher LLP is available at each Tayler & Fletcher Office.
Council tax
First listed
Over a month agoEnergy Performance Certificate
Farmington, Cheltenham, Gloucestershire
Placebuzz mortgage repayment calculator
Monthly repayment
The Est. Mortgage is for a 25 years repayment mortgage based on a 10% deposit and a 5.5% annual interest. It is only intended as a guide. Make sure you obtain accurate figures from your lender before committing to any mortgage. Your home may be repossessed if you do not keep up repayments on a mortgage.
Farmington, Cheltenham, Gloucestershire - Streetview
DISCLAIMER: Property descriptions and related information displayed on this page are marketing materials provided by Tayler & Fletcher - Bourton-on-the-Water. Placebuzz does not warrant or accept any responsibility for the accuracy or completeness of the property descriptions or related information provided here and they do not constitute property particulars. Please contact Tayler & Fletcher - Bourton-on-the-Water for full details and further information.





